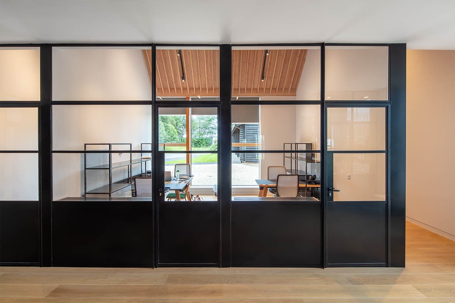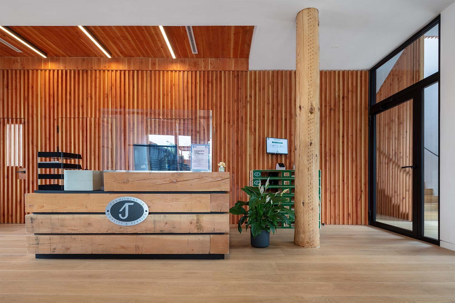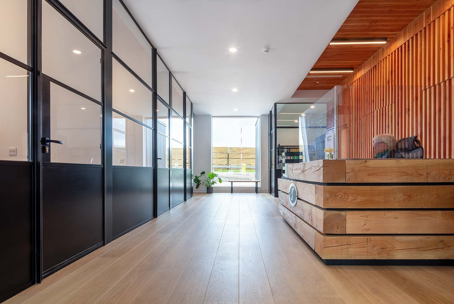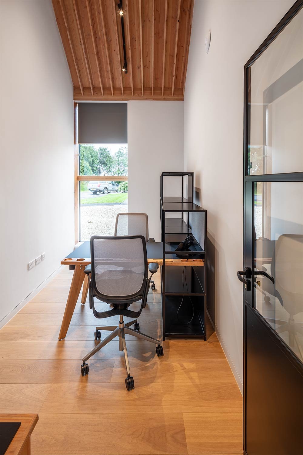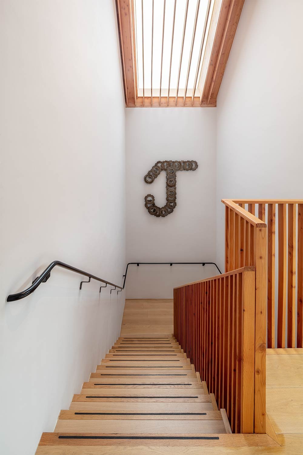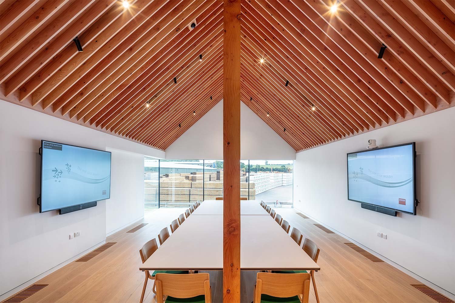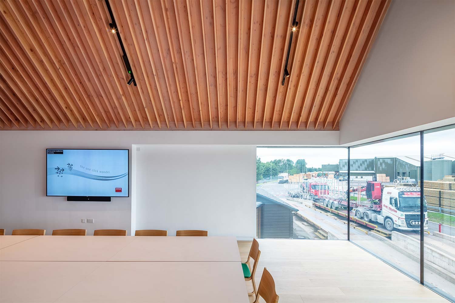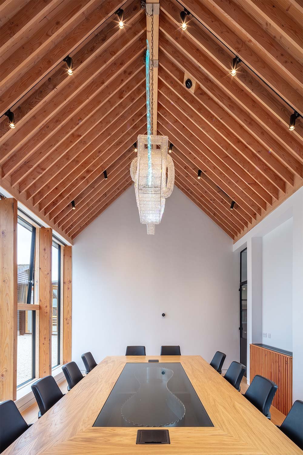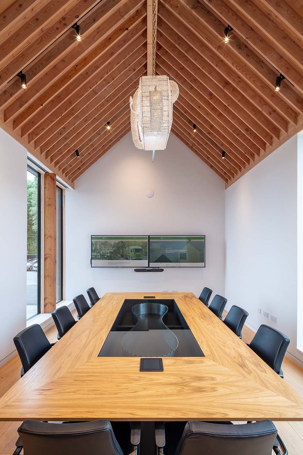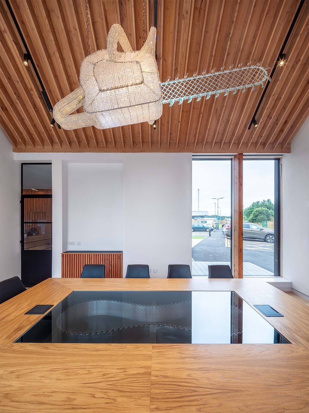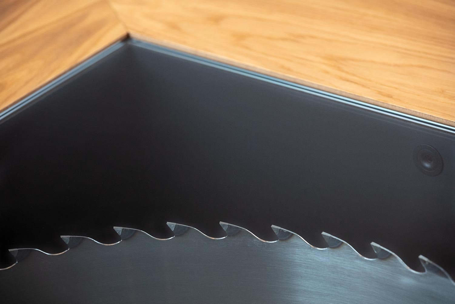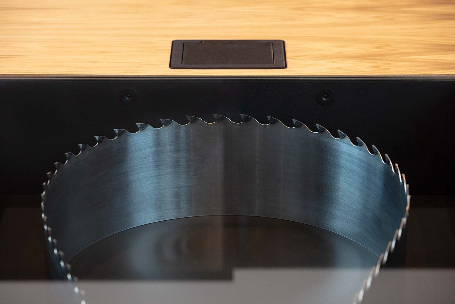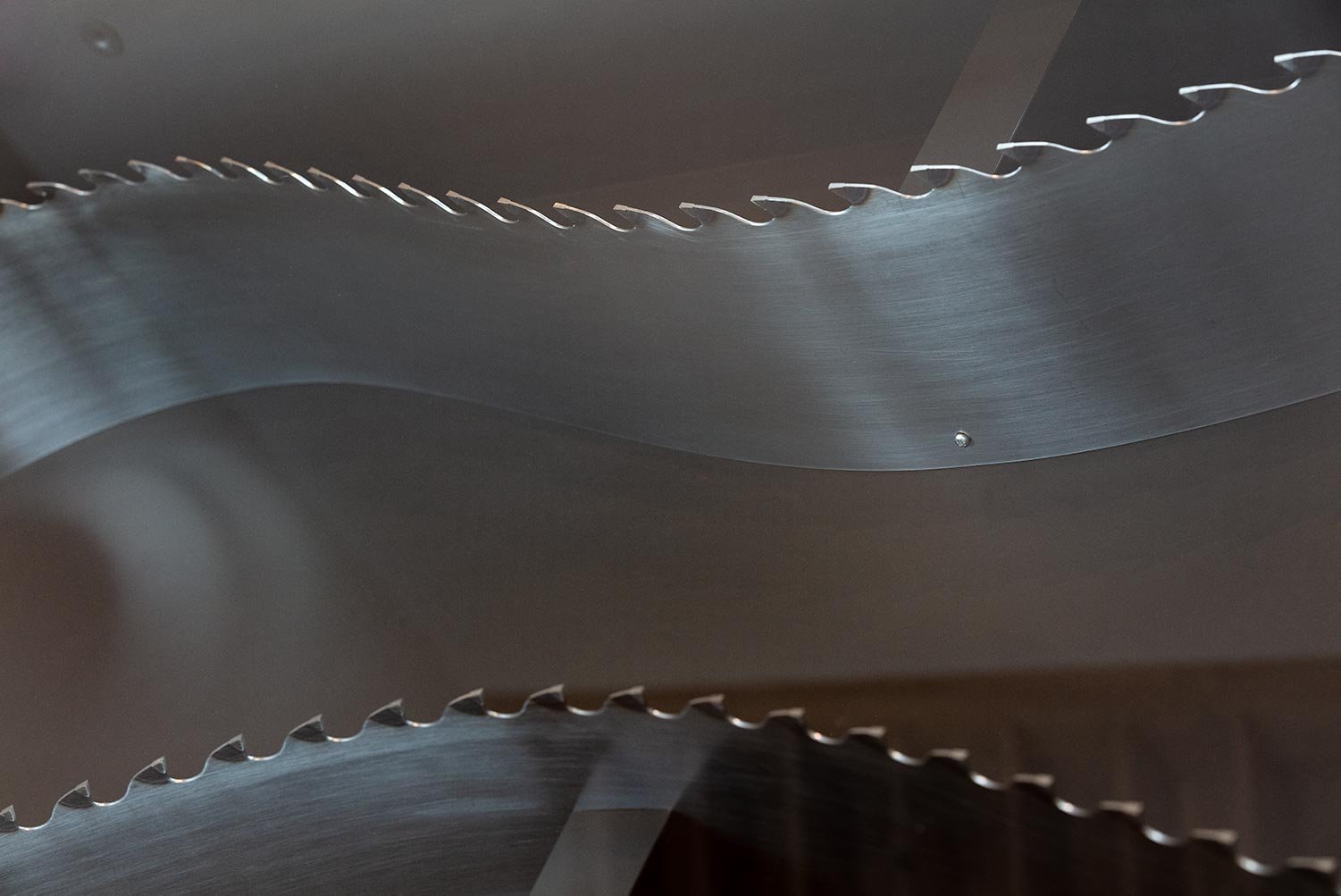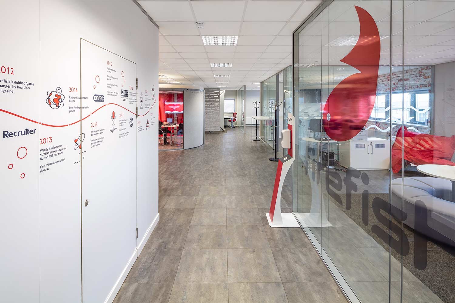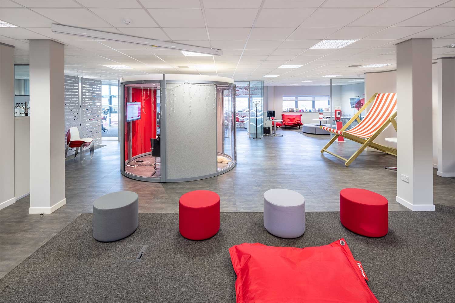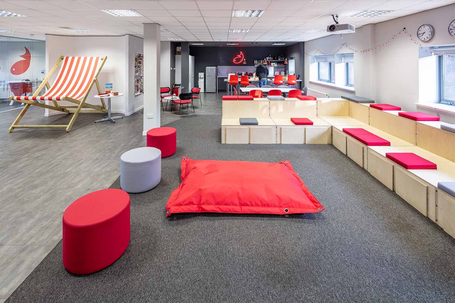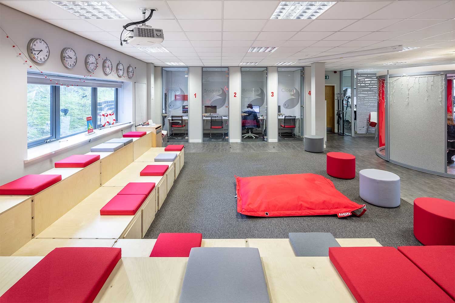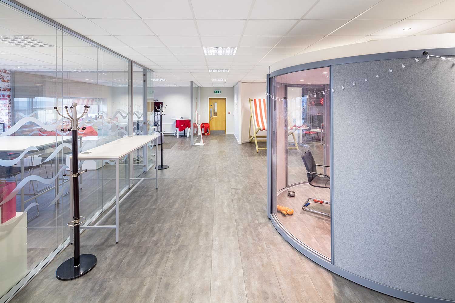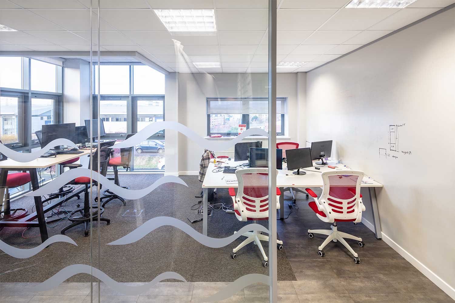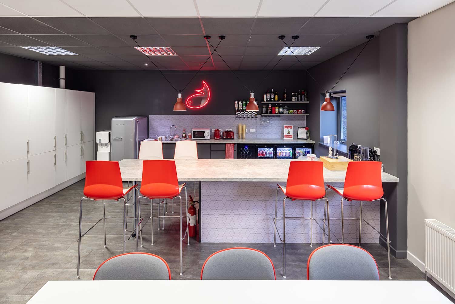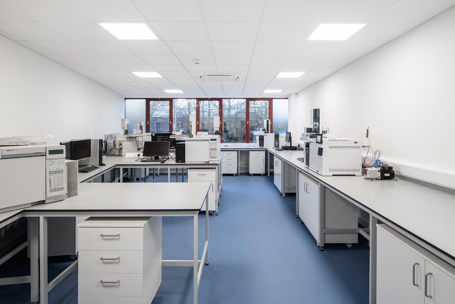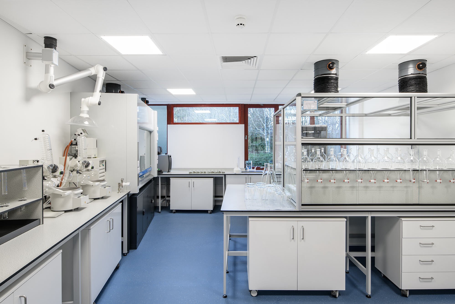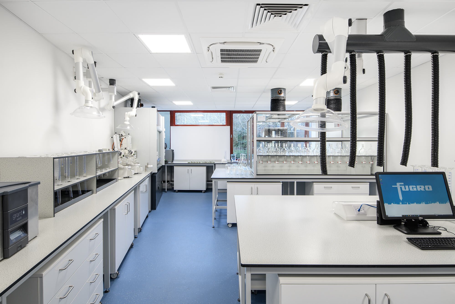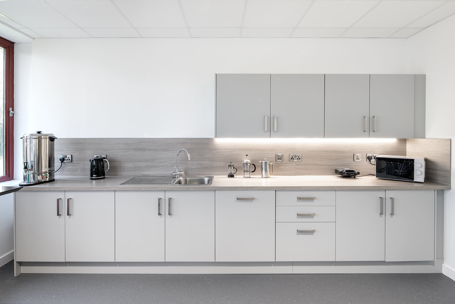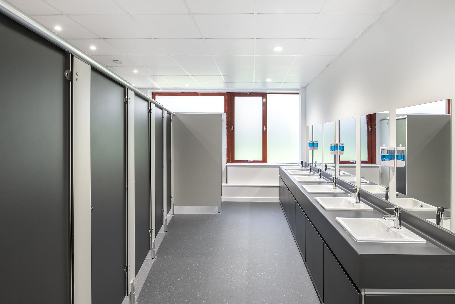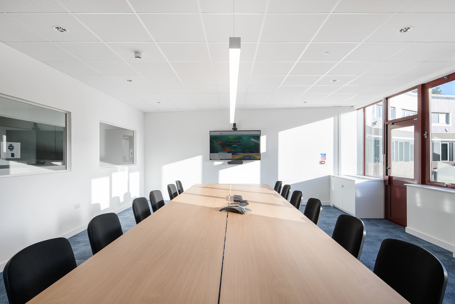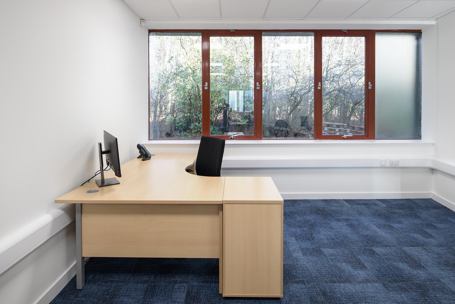Showcase visitor centre for James Jones in Lockerbie
James Jones are considered to be one of the most innovative & efficient timber processors in Europe. Through 5 generations of family ownership the business has grown by constant reinvestment and acquisition to become the UK’s largest privately owned sawmill, timber engineering & pallet manufacturing company.
Amos Beech have been a trusted supplier to James Jones for over 15 years, providing space planning, interior design and furniture to the head office team in Larbert. So we were the obvious choice to go for inspiration when furnishing their new showcase visitor building at their flagship site - Lockerbie Sawmill – one of the largest, most advanced wood processing facilities in Europe
Bespoke office furniture for Lockerbie Sawmill office & visitor meeting rooms
Respecting the award winning building, designed by Konishi Gaffney Architects from Edinburgh, was paramount to proposing the office furniture. Like the building, the furniture was designed to meet the client’s needs and celebrate one of nature’s most valuable assets – timber.
The design ethos for the building was to be stylish and striking, but at the same time thoughtful and not grandiose, thus the bespoke office furniture is simple, understated, and of high quality. Desks with black metal frames echo the glass partitions, oak desk legs and pen trays reflect the engineered oak floor, and metal silver storage and greys complete the contemporary aesthetic.
The reception desk is a bespoke item manufactured using James Jones timbers with a black Fenix top.
Bespoke timber reception desk
Stylish and striking design ethos, thoughtful and not grandiose
The Meeting Room table is also bespoke, designed to display a band saw blade within the structure. Internal lighting illuminates the sawteeth and the table incorporates audio visual presentation equipment.
The first floor conference room is a flexible multi-function space with stacking oak visitor chairs, upholstered in the James Jones corporate green, and oak folding tables.
With panoramic top floor views over the sawmill, the ambience of the building is completed by Tom R Bruce-Jones’s privately commissioned showpiece - a large crystal glass chainsaw sculpture.
Speaking about the building, Rob MacKenna, general manager at James Jones Lockerbie site, said:
“We are really pleased with the new building. The striking design and innovative use of solid and engineered timber products are a great example of how timber can be used to deliver high quality office and meeting areas. The main meeting room has been positioned to achieve a stunning view across the Stevens Croft site, enabling visitors to view part of our operations from the comfort of this space. We look forward to a time when we can welcome back groups of visitors and host them in this fantastic new facility.”
Published: 2nd November 2021
Text & Photography: The Amos Beech Team
A more collaborative office space for Firefish Glasgow
Firefish Software is a ‘Work from Anywhere’ employer with their shiny new collaboration space!
Firefish Software took the dive to become a Work from Anywhere employer when they discovered just how much the ‘shoal’ was thriving when working from home. But there was no way they would give up on having a physical space for their ‘Fish’ to get together when the time was right.
Firefish approached Amos Beech because they needed help to make their existing space more collaborative as part of their return to work post covid19. They have embraced a Hybrid working model and to ensure the offices became a destination space for their staff, they also asked us to create a bar within their offices.
Collaborative office space
The Interior Design team used their imagination and creativity to transform the space from a traditional desk and chairs layout to a much more fluid (no pun intended) environment that provides different spaces that all the staff are free to use as they wish.
Giant deck chairs and tiered seating are a couple of examples of space types that might have been thought unsuitable for office space and now becoming mainstream as Hybrid working becomes the new normal.
Hybrid working is essentially a blend of activity based working office design and a flexible approach to how employees fulfil their weekly/monthly contracted hours. This approach allows employees to choose where and when they work based on the tasks and projects that they are working on.
Looking to focus and get your head down without distractions? Work from home and get through the email backlog. Looking for inspiration from others and some collaboration and maybe some after work drinks – head into the office and feed off of the vibes.
Also check out this great video, made by the talented Firefish team themselves:
And the page on their website:
Published: 19 May 2022
Text & Photography: The Amos Beech Team
Office refurbishment and Laboratory fit-out for Fugro
Fugro’s Edinburgh office undertakes marine environmental and chemistry data analysis, interpretation and reporting. Having been located within the Heriot Watt Research Park for many years, Fugro had outgrown their current premises and were looking to move to purpose-built new laboratories and offices located within the same Research Park. Amos Beech were delighted to be involved at lease stage, working with both the Landlord and Tenant to ensure that the building was designed and built to meet Fugro’s requirements.
Office refurbishment on Heriot Watt Research Park
Working closely with the Landlord, Amos Beech took on the Planning & Building Warrant applications to enable the office refurbishment of Fugro’s exciting new premises. The existing building was a shell that had lain empty for several years…the only tenants being of the furry nature. The building works involved CAT A fit-out comprising of new ceilings, partitions, flooring, kitchen, WC’s, showers and a full contractor designed Mechanical and Electrical Installation including new water, gas and electrical mains connections.
Fully fitted out Laboratories
Working closely with the Fugro Team on the CAT B Fit-Out works we then took the project to completion with fully fitted out Laboratories, Office Space, Warehouse and cold storage. Cat B Works comprised of external enabling works, full BMS system including AHU’s, fume extract system, AC systems, IT & Data installation, Lab benching, freezer room, office and breakout space. Works involved many sub-contractors which was a challenging aspect as we were off-site for a few months during lockdown and returned to a new way of working. Our team rose to the challenge, the fit-out was completed and our Client was delighted!


