A new flexible, hybrid work model for Highland Spring
Great news: this project has been shortlisted for the BCO Regional Awards 2024!
Also, phase 2 of this project has now been published, so scroll down 👇!
Highland Spring specialise in bottled water straight from the natural source, drawn from Scotland’s Ochil Hills. The brand harvests the purest all-natural rainwater – organically filtered during a 15-year process through many layers of basalt rock. The end result being the fresh and clear taste that characterises Highland Spring water.
Phase 1
The company’s head office resides in Blackford, which is located in the heart of the Ochil Hills – where the magic happens. Highland Spring were looking for ways to better utilise the first floor office and improve the current facility here. After the covid pandemic, they were considering space saving and hybrid options as a way to re-work the office space and bring it up to date with recent workplace strategies, which better reflect the company’s sustainable, contemporary brand and ethos.
The ceiling grids were removed completely, and the existing structure exposed.
The “wow” factor for the new office space
The office space Highland Spring had was very much a traditional cellular office arrangement with lots of built-in underutilised storage. Teams were separated along a long corridor and there was no central or open space for people to gather together within the office.
Organic shaped office desks
Highland Spring worked alongside Amos Beech to deliver the “wow” factor to their new office space. Design and aesthetics were important during the journey but even more so was making it all about the people. They knew the reality of coming back to the office post Covid and enhancing the team spirit was going to be difficult unless they did something amazing and different with the space. In terms of practicality of how they now work as a business – the old arrangement did not suit this new flexible, hybrid work model.
The design removed all internal walls to create a completely open plan office for all teams to share equally. Collaboration and meeting rooms were located at either end with the central workspace becoming the main hub, complete with feature wall display to showcase and store Highland Spring products.
Clever division of the space using acoustic Soundsticks, storage and planters break up the linearity of the long space. The use of organic shaped desks and angled lighting also aids this concept.
The built-in storage was removed, and the alcoves used to create meeting and focus booths, new functional tea prep and print hub. These facilities tuck in to one side of the circulation route and it are defined by a block of colour.
The green of the Ochil Hills is brought in
The green used on the walls, flooring and acoustic ceiling rafts echoes the green of the Ochil Hills outside the windows bringing the outside in. Further biophilia is mimicked in the landscape branding images used on the glass manifestation and the lockers.
The ceiling grids were removed completely, and the existing structure exposed and enhanced. The new ceiling height aids the feeling of openness throughout.
Use of sustainable materials
Sustainability was a key factor when designing the new space and had to be in line with the environmental strategy set out by Highland Spring to reach net zero emissions by 2040. They are well on their way to this target including the 2022 opening of the new on-site rail freight to reduce the number of HGVs on the roads.
The use of sustainable materials is also a concept Amos Beech try to incorporate within the projects we deliver and this one was no different. The upholstery on the booths is a natural fabric made from wool and hemp fibres – no plastics therefore it is renewable and compostable.
The ceiling rafts are made from recycled PET material which is made from used plastic bottles. A cause close to their own heart, Highland Spring have developed their own Eco Bottle which is made from 100% recycled plastic whilst still being 100% recyclable.
Soundsticks separate the collaboration space from the office
The ceiling rafts are made from recycled PET material
The acoustic hanging Soundsticks that separate the collaboration space from the office are made from upcycled fabric offcuts – a by-product of the manufacturer’s own furniture production. With a sound absorbing core of recycled moulded left-over fabric and PET bottles, these hanging sticks not only look good and introduce colour, but they also have great acoustic properties.
The launch of the new office proved to be a success with a large staff turnout eager to start working in their new space. Amos Beech were delighted to be asked along and it was a real celebration of the hard work by both companies. The social aspect of the planning really shone through, and we can see it being a success story albeit a culture change for many.
A fresh start back in the office, fresh new ways of working!
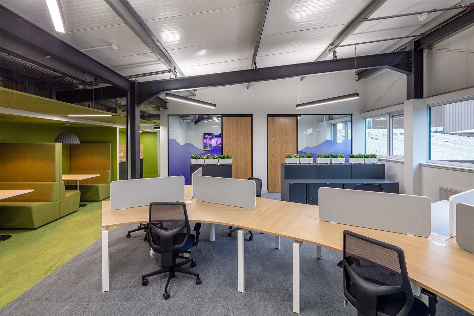
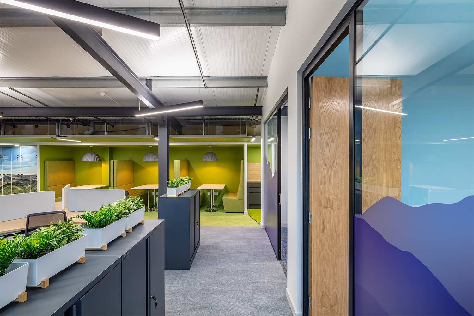
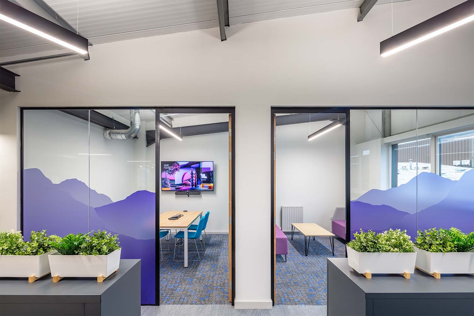
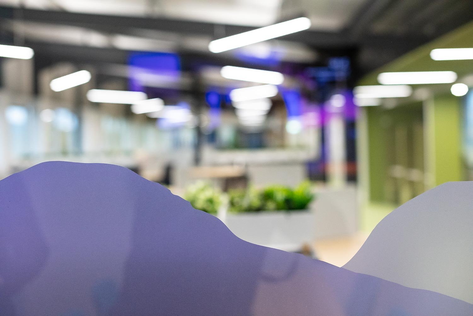
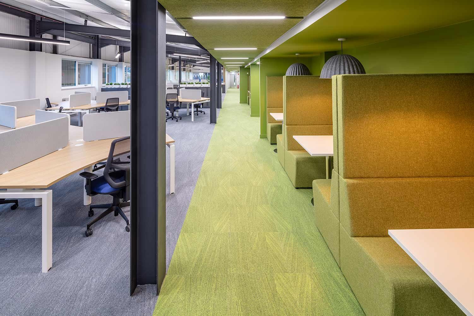
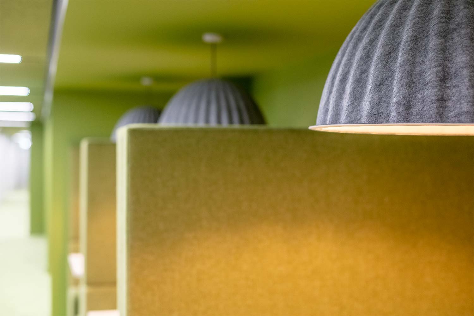
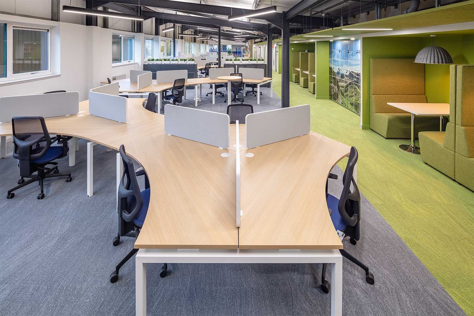
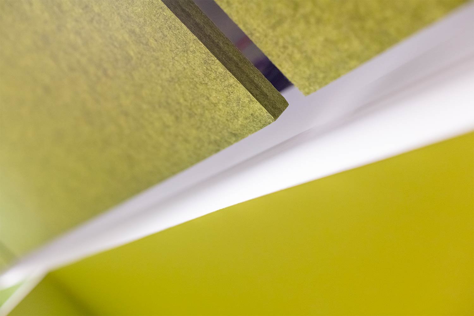
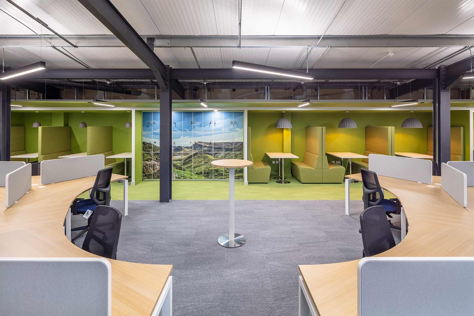
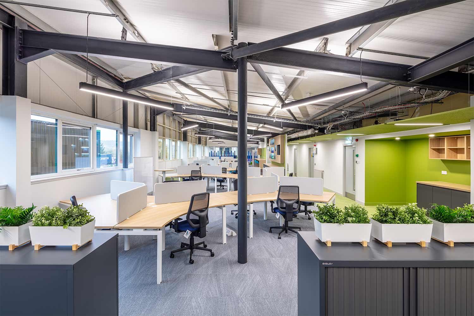
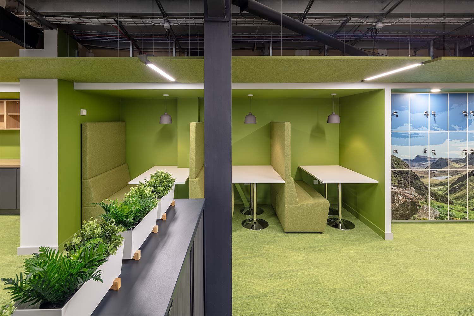
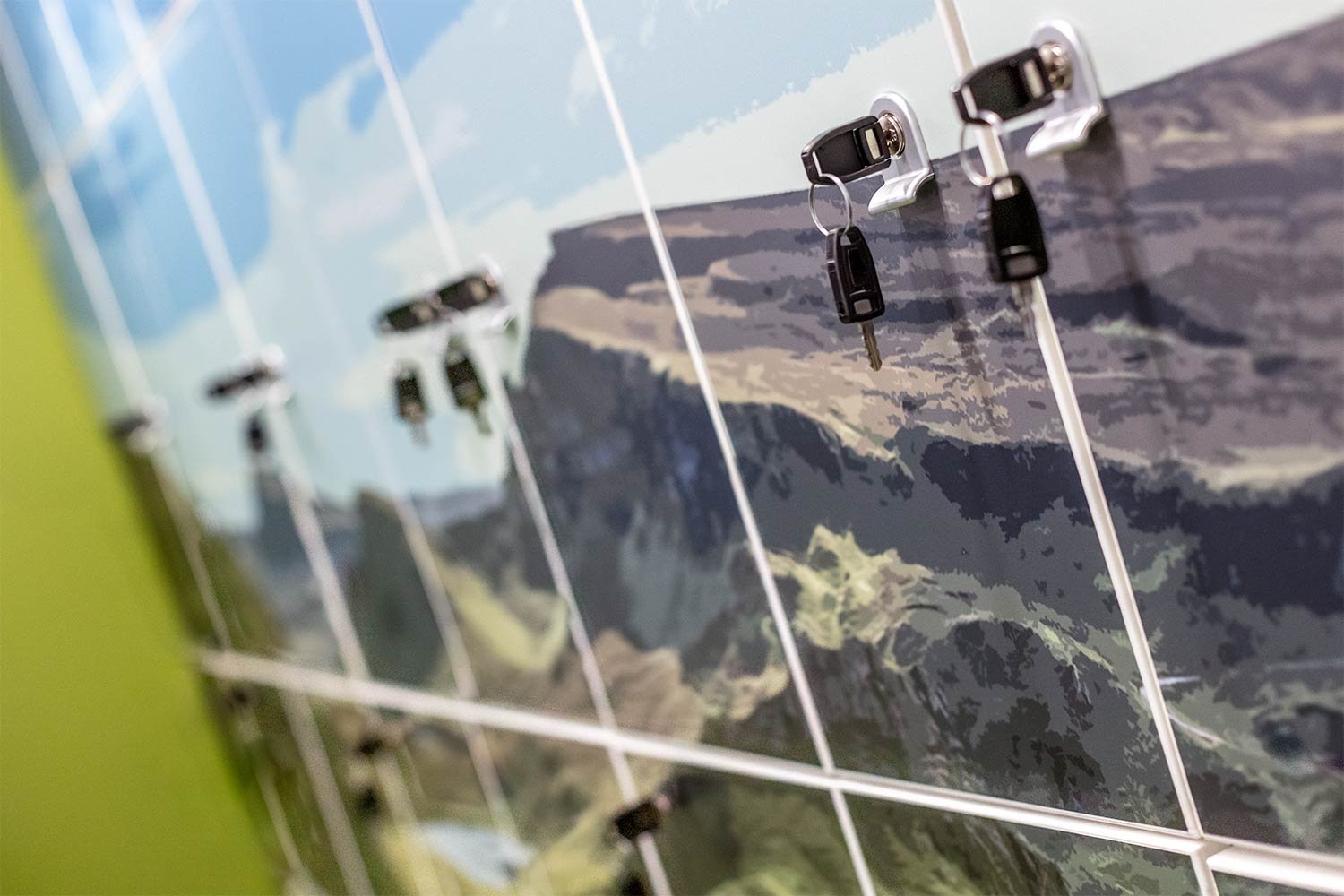
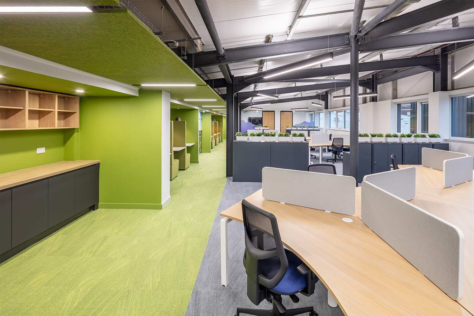
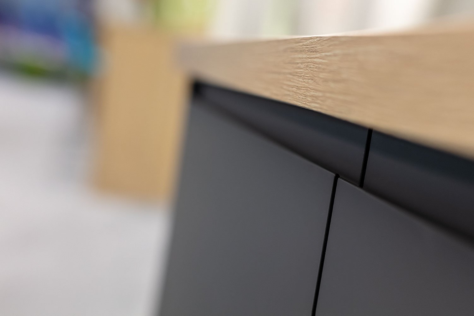
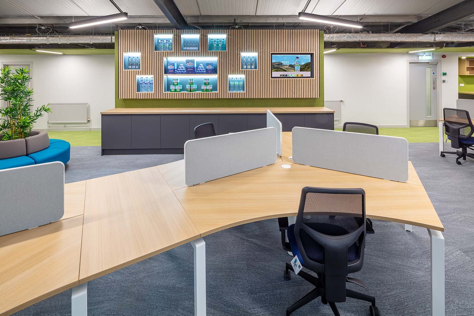
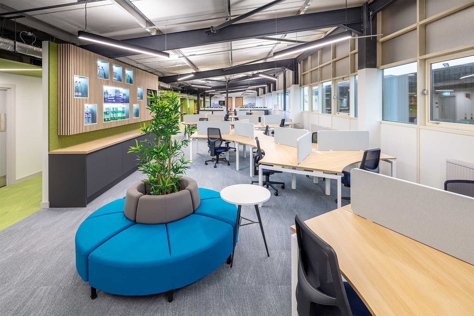
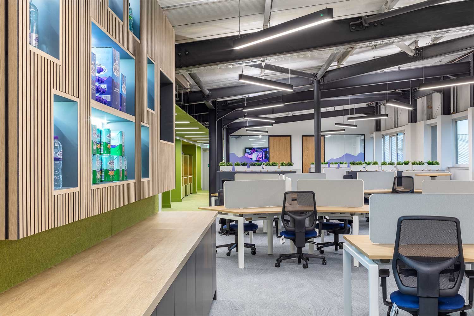
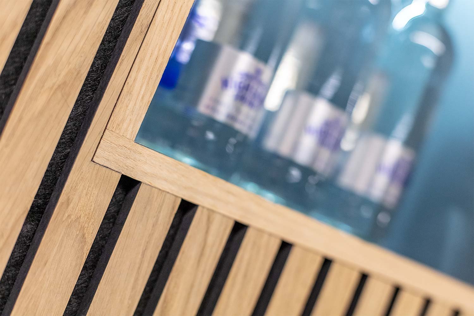
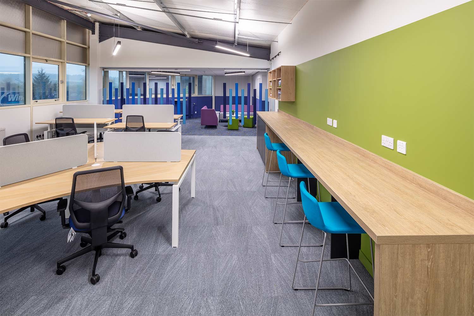
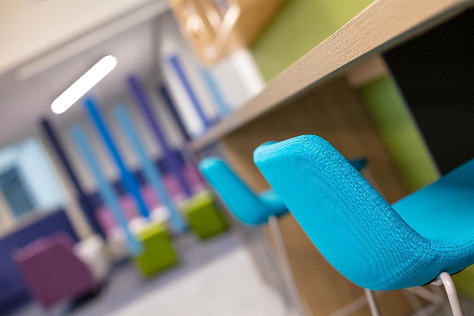
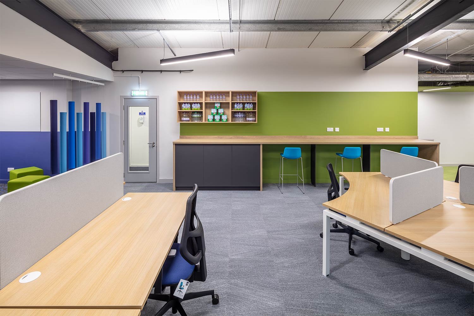
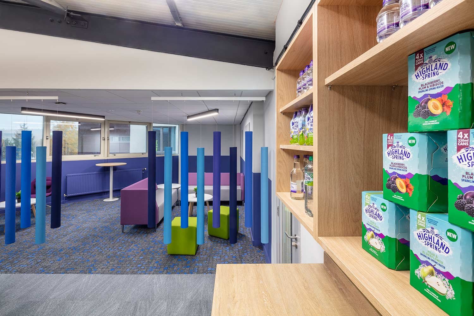
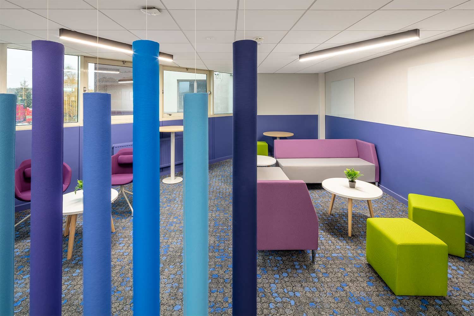
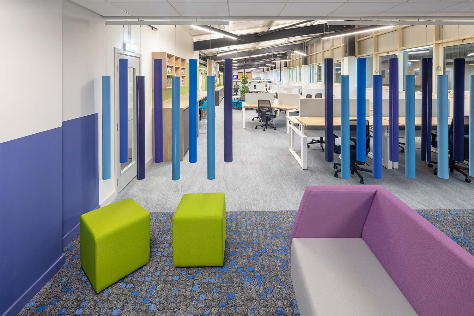
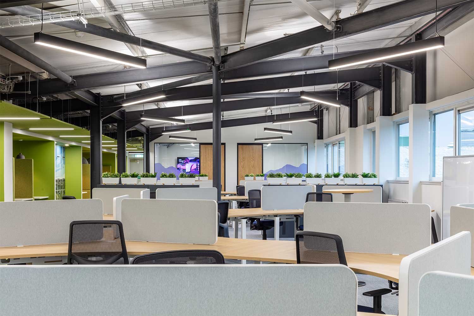
Phase 2
Following the success of the Phase 1 first floor refurbishment, more staff returned to the office than expected and it became apparent more workspace and collaboration space was required. Amos Beech together with Highland Spring embarked on a new stage of their journey to continue to upgrade the facility at Blackford.
Phase 2 had more parts than the initial project and it was important to address each space seamlessly and logistically so that the staff were not affected by the refurbishment works.
The brief consisted of the following:
Introduce more desking to the first floor workspace to meet capacity demands and re-locate the small collaboration area to a much larger space on the ground floor which is accessible to more staff.
Collaboration area
This space, appropriately named “The Bubble” allowed more varied settings than what they originally had space for and has created a much more flexible and well used space. A space to get away from the desk and work individually in a comfortable environment or collaborate with colleagues in an informal setting.
A large flexible meeting space with mobile furniture is separated from the rest of the space with recycled PET acoustic screens on a sliding track. This gives the option to have the space closed off or open for more informal meetings. A tree pattern on the screens and use of the same green as first floor acoustic rafts enhances biophilia within the space which is again mimicked in the purple hills branding used on the glass manifestation.
The soft seating and coffee tables from the first floor were re-located to form a new lounge/informal meeting area with glass whiteboards. The acoustic Soundsticks were also re-used to cordon off a small nook with high media table and stools.
Strong pops of colour suited the space together with the first floor fit-out and gives a sense of the Highland Spring brand running through each area.
The second part of the brief was to address the main stairwell connecting the ground floor all the way up to the Second Floor Ochil Suites which is where the majority of visitors would be heading.
Feature colour branding was implemented at dado height up the stairwell to give a practical yet aesthetic solution to the scuff marks which tend to appear on well trafficked areas. A new carpet, feature halo lights and landscape branding image give this transition space the “wow” factor that reflects the rest of the refurbished office space.
Corporate space with operable wall
The second floor Ochil Suites and adjoining corridor were the next stage of Phase 2. These traditional and corporate spaces needed a lift whilst remaining within the budget. A high ceiling height in the suites afforded the opportunity to paint the upper wall and ceiling a dark purple in line with the brand colours. This had a two-fold effect of making the spaces immediately more intimate whilst adding that “wow” factor by using halo lights with acoustic rafts inset.
A large vinyl graphic print was applied to either side of the existing operable wall depicting the Highland Spring timeline on one side and bringing in the surrounding landscape on the other - echoing the green of the Ochil Hills which can be seen from the windows.
An upgrade of the existing storage unit in the corridor, creates a coffee point to cater to the Ochil Suites. By painting the existing joinery and vinyl wrapping the worktop it reflects the tea prep space on first floor in terms of look but in a more affordable manner! Re-using and being clever with materials enhances both Highland Spring and Amos Beech’s strive for sustainability which has been a key element in both phases of the project.
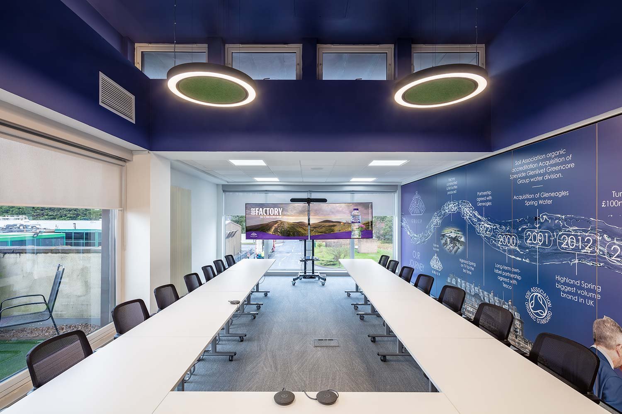
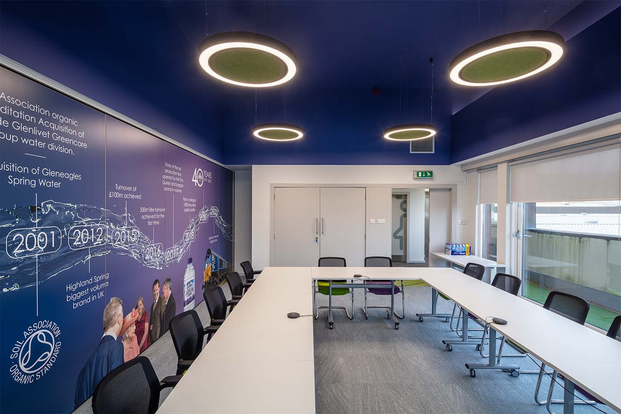
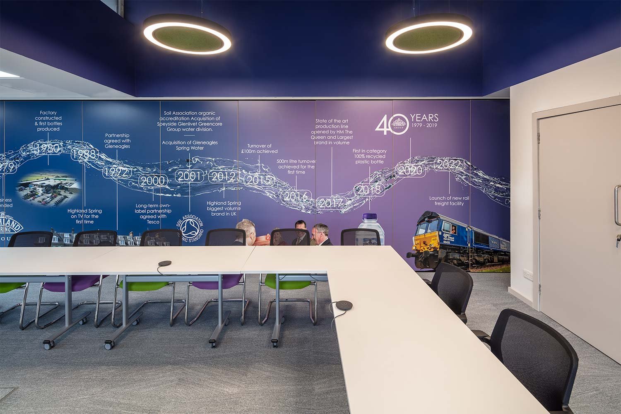
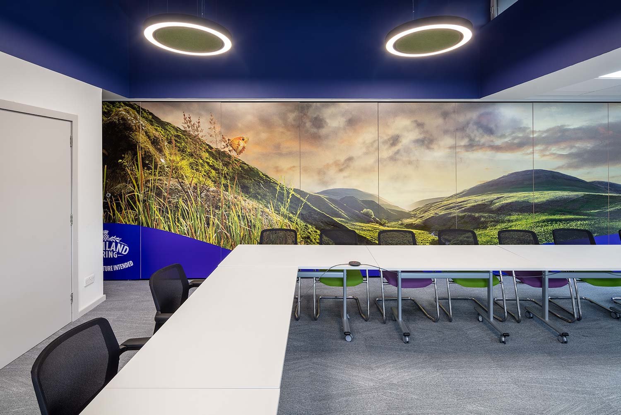
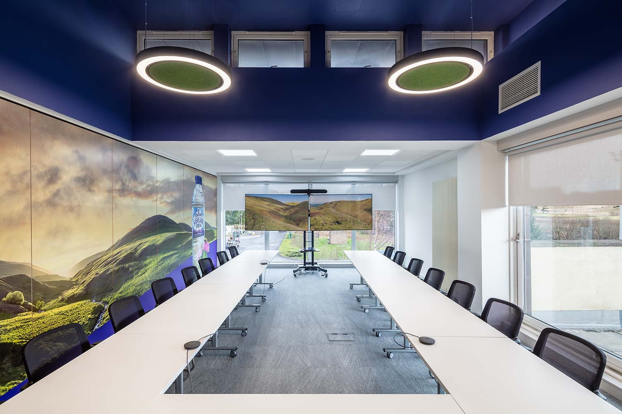
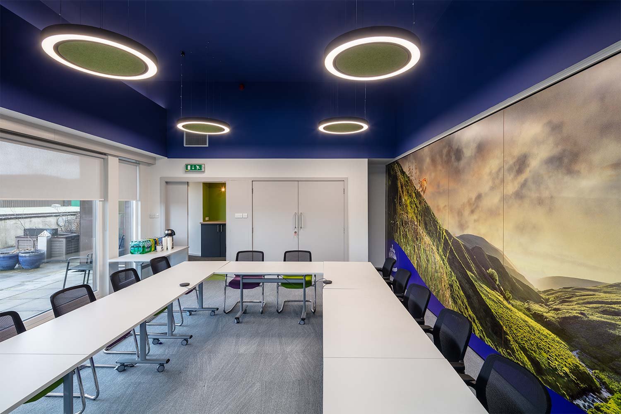
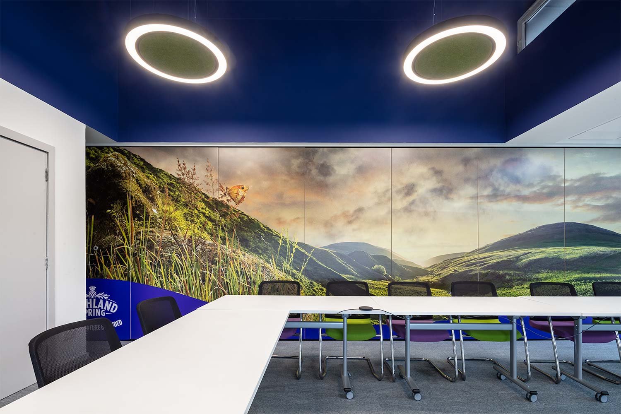
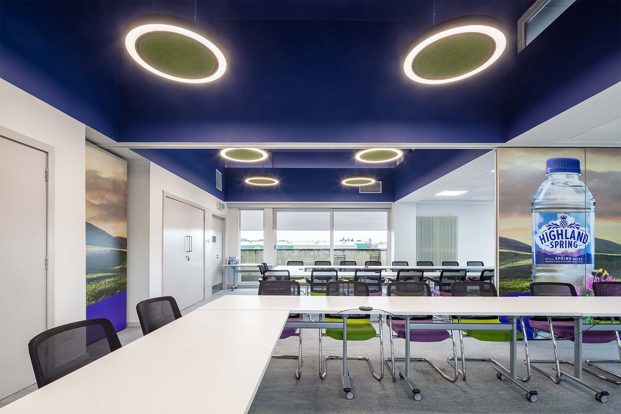
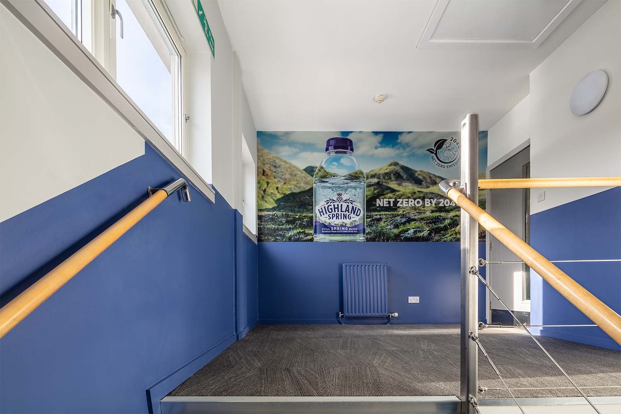
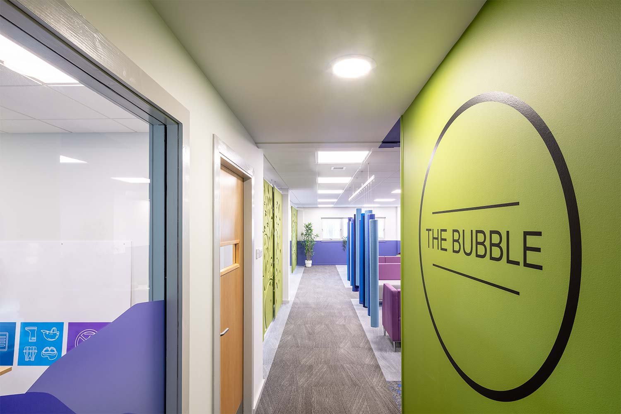
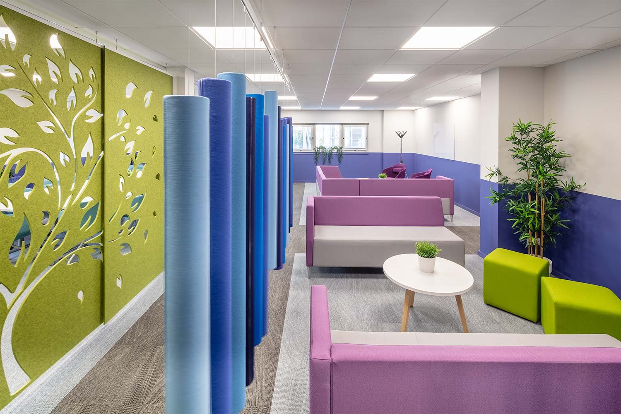
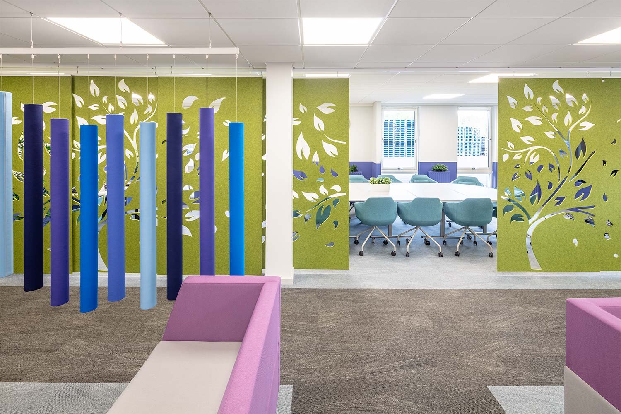
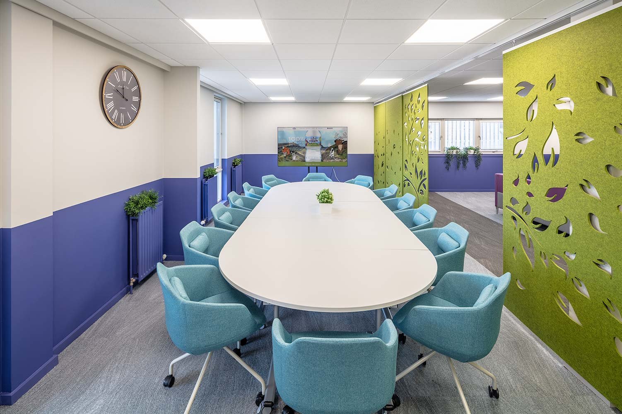
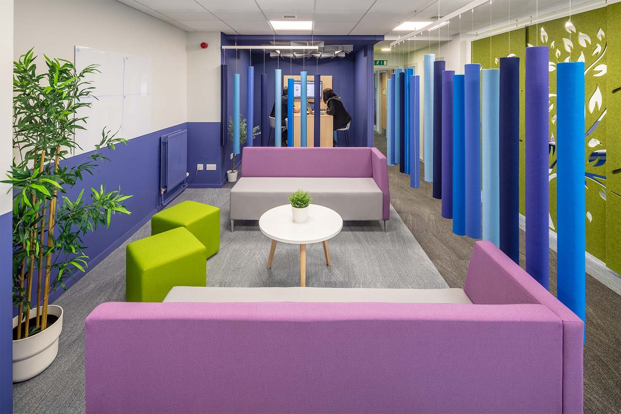
Published: Phase 1: 10 January 2023, Phase 2: 28 March 2024
Text: Deborah McAulay
A new multifunctional space for Woolgar Hunter
Woolgar Hunter is an engineering consultancy specialising in the fields of civil, structural & geo-environmental engineering. Their philosophy is to consider the design and construction process as one and in that respect very much resembles Amos Beech’s, stategy, design & build approach.
Top floor break-out space needed an overhaul
Their existing break-out space on the top floor of their Glasgow office needed to be better furnished to facilitate collaboration, breakout, and to create an entertaining/presenting space for both internal use and for external clients.
A wall mounted presentation screen was positioned at one end and a small tea prep with under counter glass fronted fridges for cold drinks at the opposite end. Woolgar Hunter replaced their pool table with a new one and with its removable glass top it doubles up as a meeting table when not being used. Tiered seating units with soft seat pads and laptop stands were positioned in front of the presentation screen and behind that a couple of tall A-frame tables were used to give layout space for the Engineer’s drawings and discussions away from the open plan desk area. They also served as counters for chats and drinks.
The tiered seating and A-frame tables are mobile to allow the space to be easily reconfigured if required.
The client has embraced the wellbeing benefits of having living plants in the space which thrive due to the natural daylight.
The space has been well received and used by staff and visitors and we are currently considering using acoustic lighting and adding colour blocking to some of the walls.
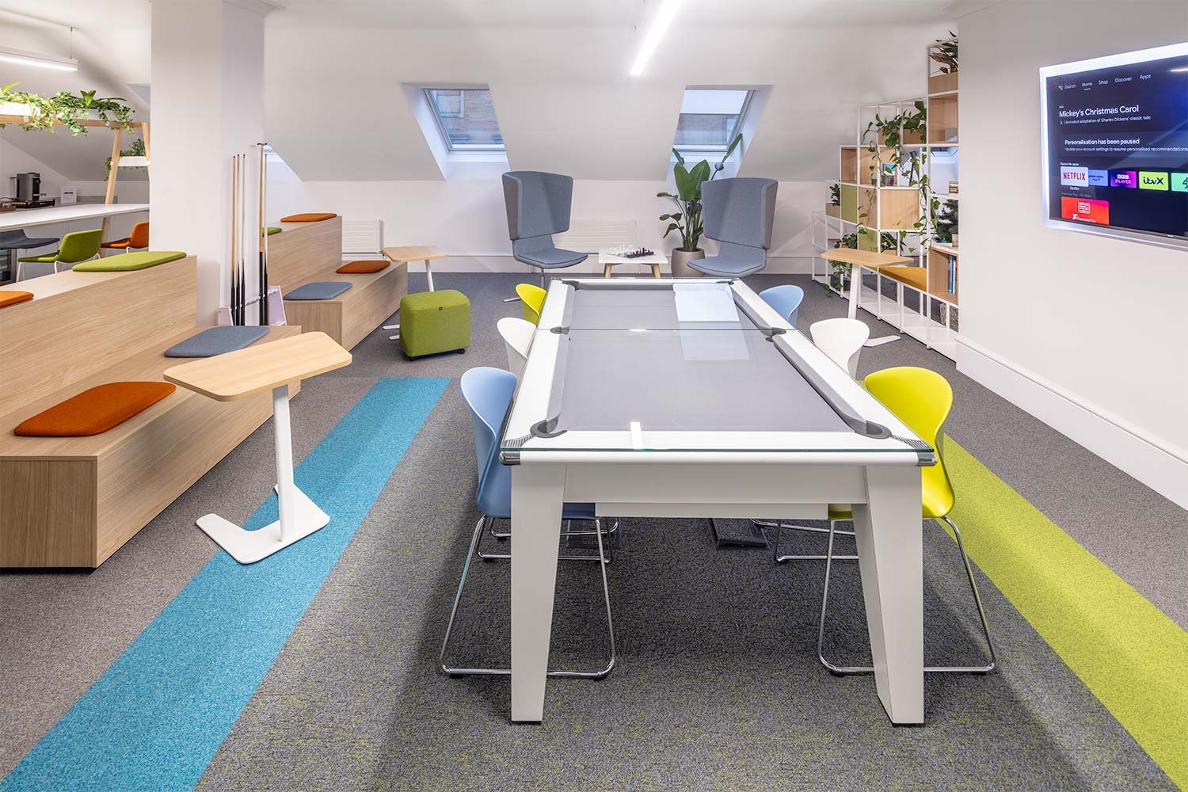
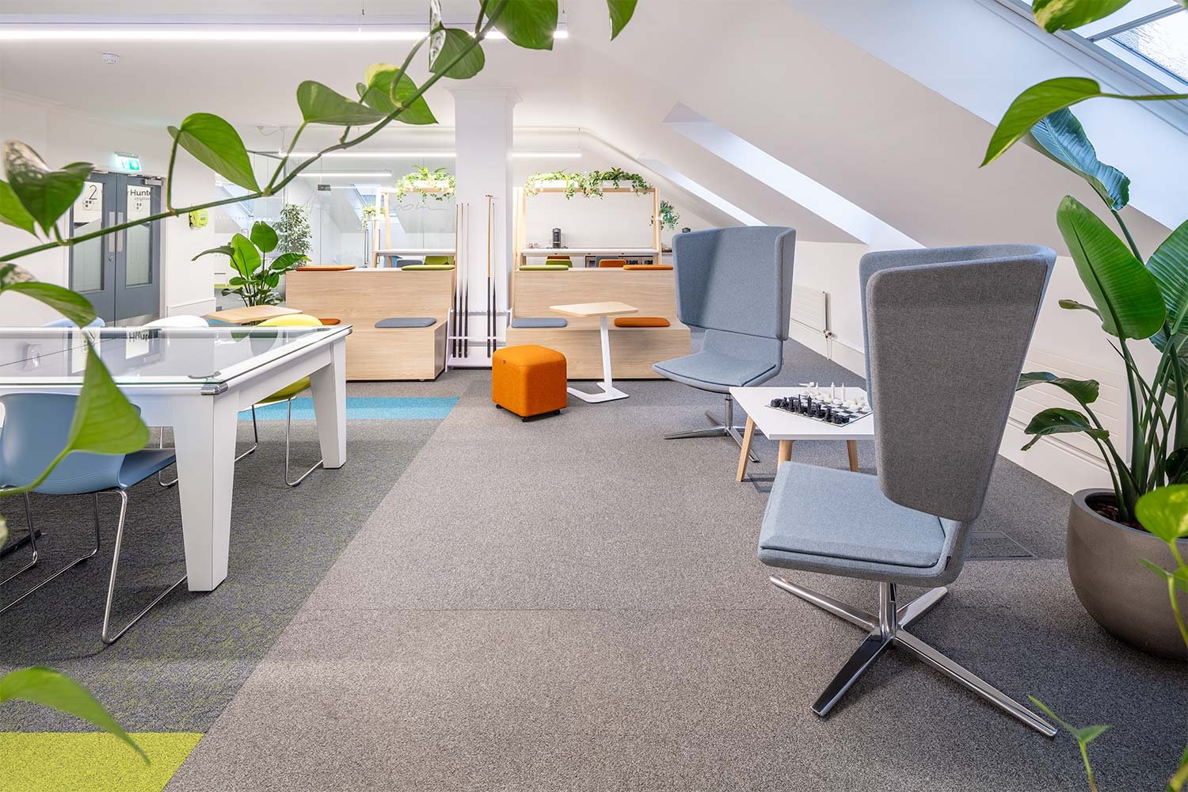
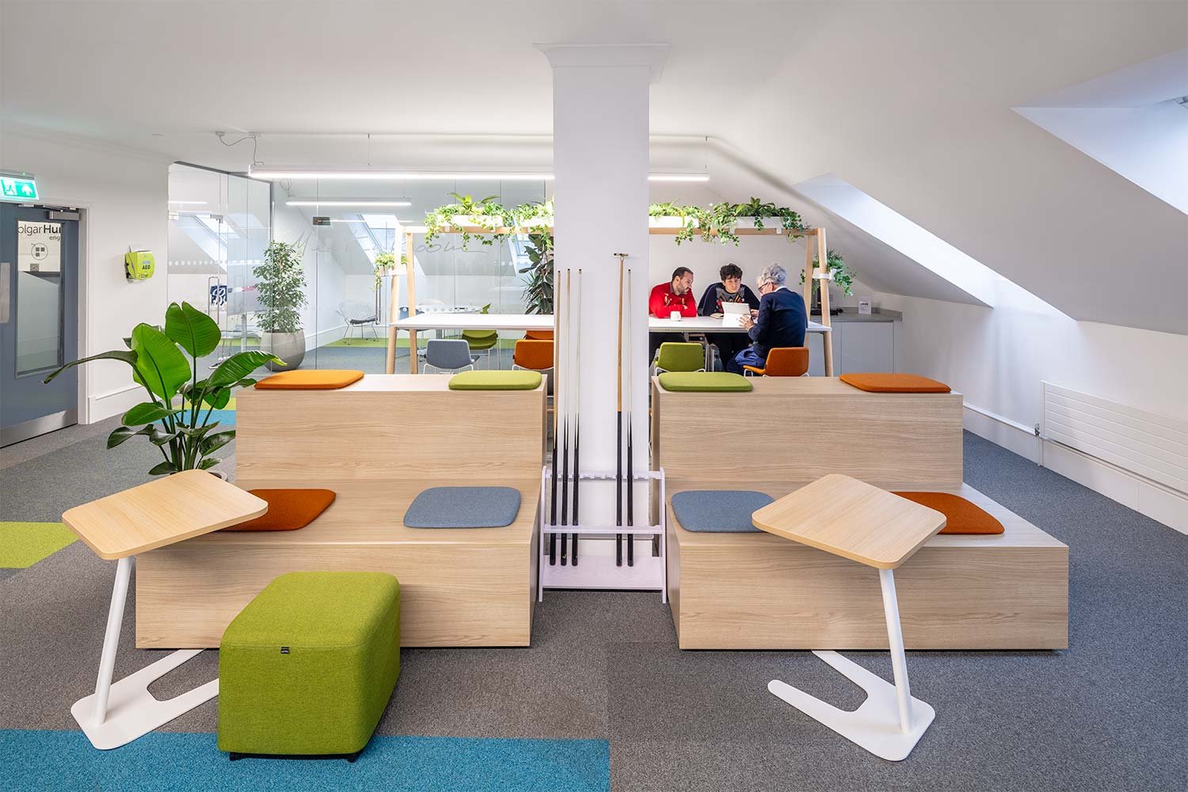
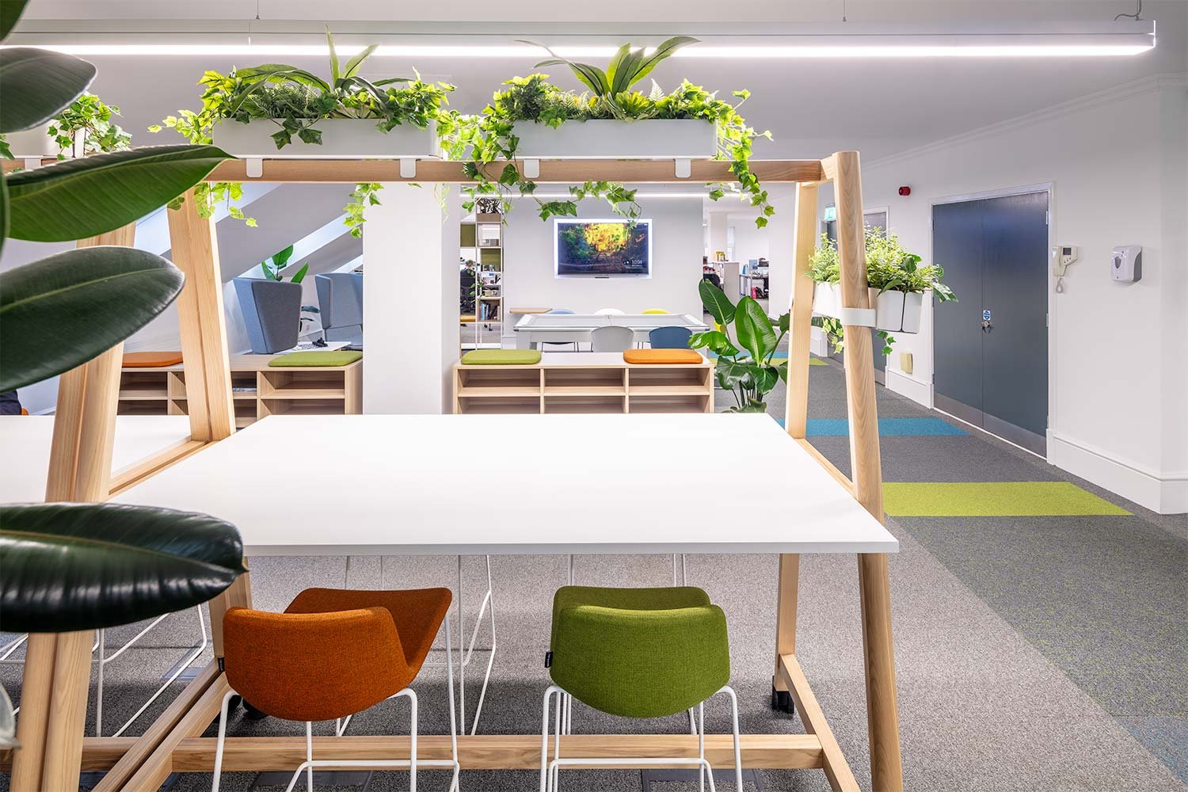
Published: 5 February 2024
Design, Build, Text & Photography: The Amos Beech Team
State of the art kitchen and office facilities in Gateshead
“Inspiring the Food Industry”
And clearly, Dalziel Foods is doing that very well! Due to the ongoing success of their range of bespoke seasoning blends Dalziel Foods recognised they needed to further develop their facilities to keep up with demand and remain at the cutting edge of seasoning innovation & ingredient technology development.
Following a design evaluation process where the design innovation and honest approach of the team at Amos Beech was recognised by the team at Dalziel Foods, they chose to partner with us to help design and develop their new state of the art kitchen facilities in Gateshead.
Office and kitchen fit-out in gateshead
We were invited to prepare concept proposals for the refurbishment of Dalziel’s’ premises at Felling, Gateshead. Draft plans, prepared by their Architect, were given as a base to work with and to develop according to the brief.
With every new project our first steps are to research the client, and digest the brief, so we can prepare a design which truly reflects them and meets all their needs. We then research what similar companies have done.
The main part of the project was to design a Client Presentation Suite.
We developed the finishes to reflect the logo. We introduced copper having mistaken the logo wheat colour for this. Copper also reflects the catering industry – perhaps only to the lay person 😀?
Another finish that we discovered in our research was Carrera marble worktops and these have now been superseded by a marble effect ceramic as that has the durability properties that marble doesn’t. Also natural timber was introduced along with charcoal greys. These finishes formed the first palette for the interiors, furniture, and fittings.
Functionality was at the core of the interior design brief
Functionality was at the core of the interior design brief; with lots of staff using the busy kitchens all and every day, and with literally hundreds of different spices to store near at hand, storage too was high on the agenda. These requirements, blended with neat design, innovative materials resulted in two stunning kitchens being created for both their sample preparation and product development kitchen.
Watch this space as we continue this project upstairs where it gets even more exciting with new offices, a large sales presentation area and a state of the art display kitchen where Dalziel’s blue chip clients can come and be blown away by the culinary delights created by Dalziels innovative technologists and put together by their skilled team of chefs.
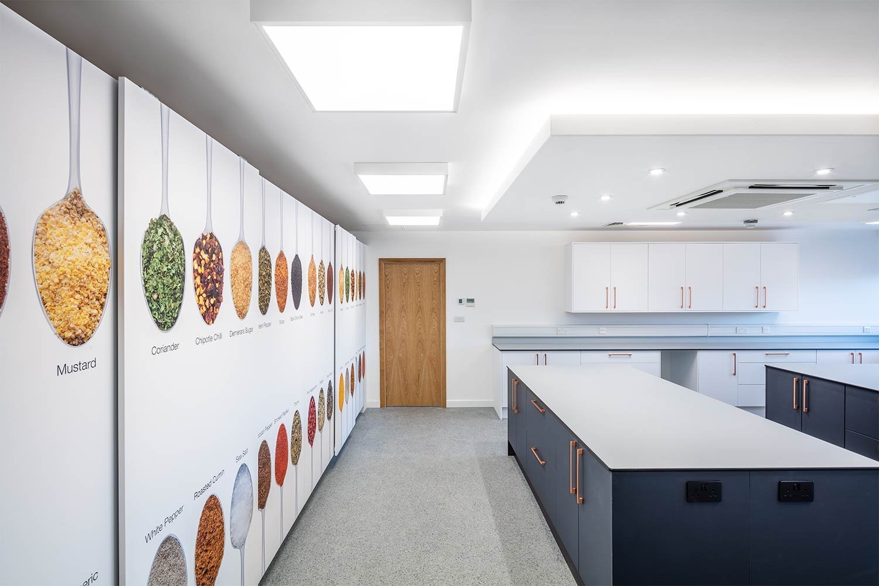
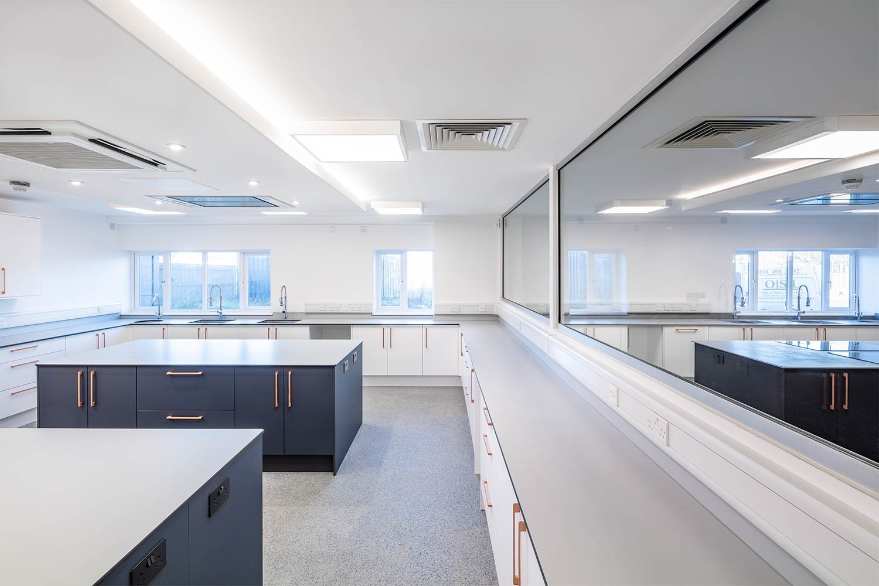
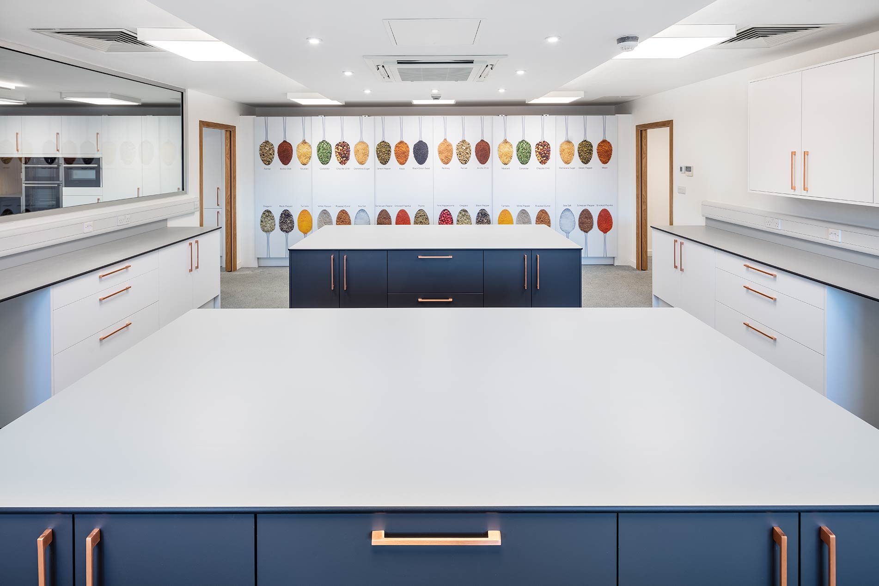
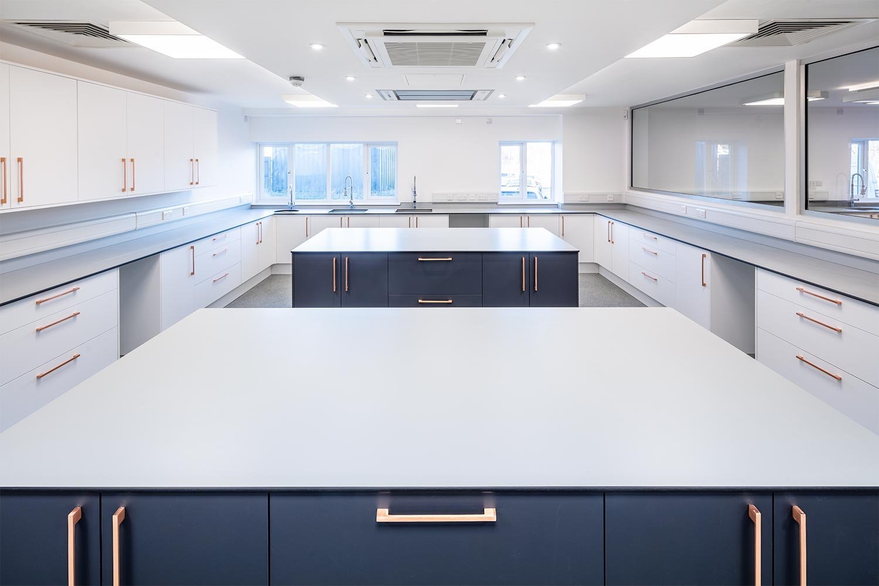
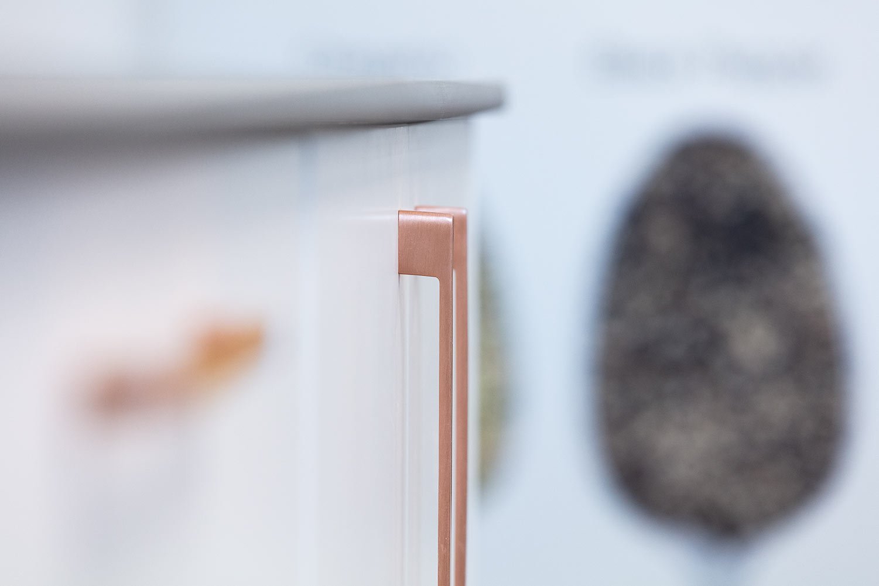
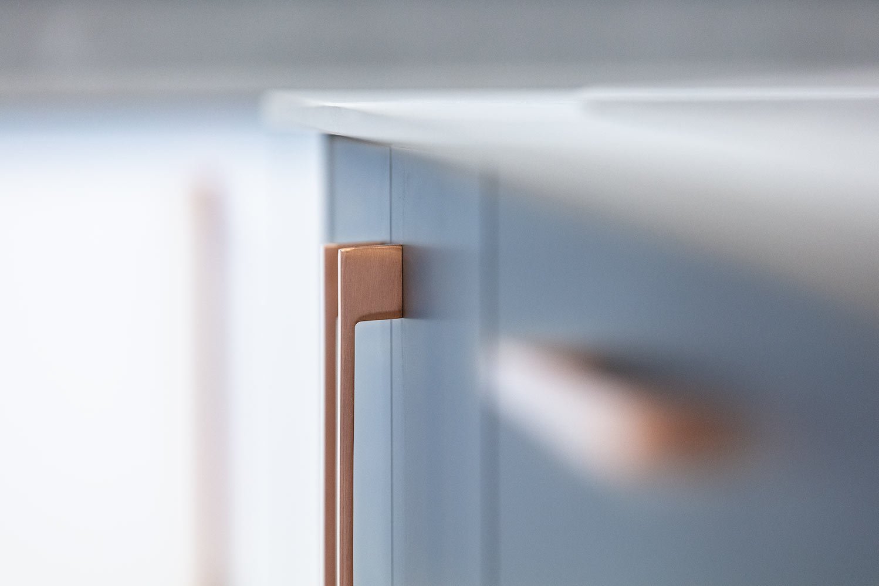
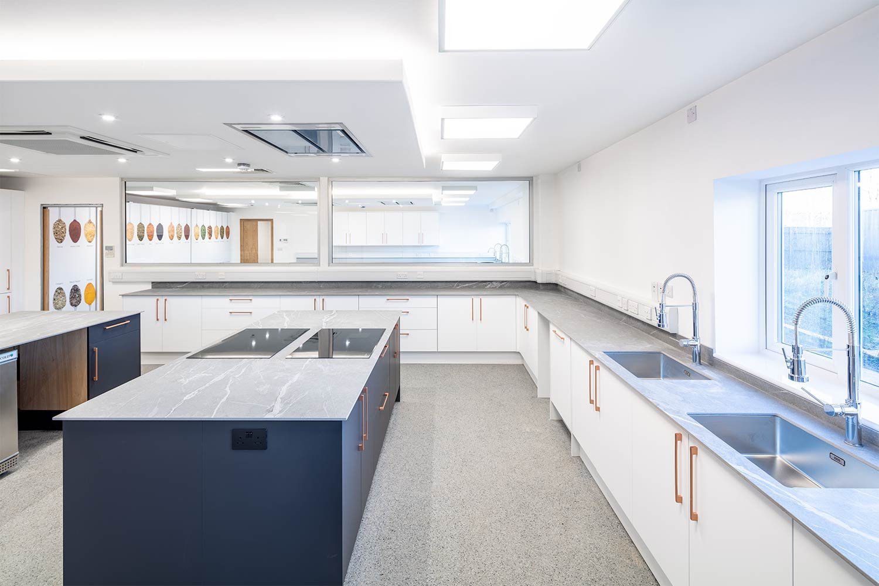
Published: 11th February 2022
Text & Photography: The Amos Beech Team































