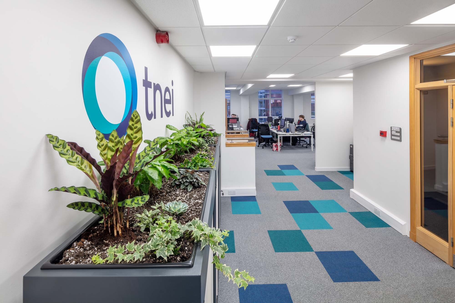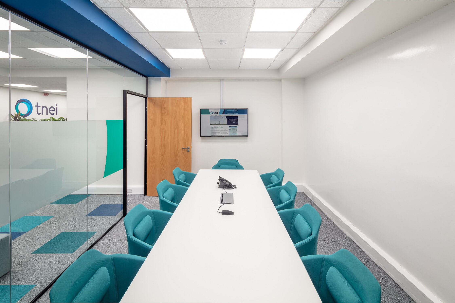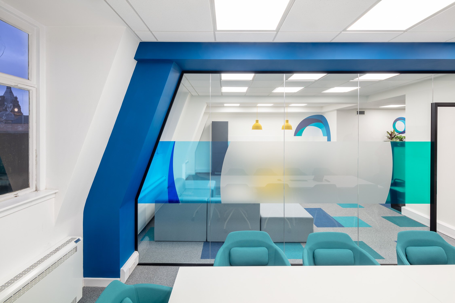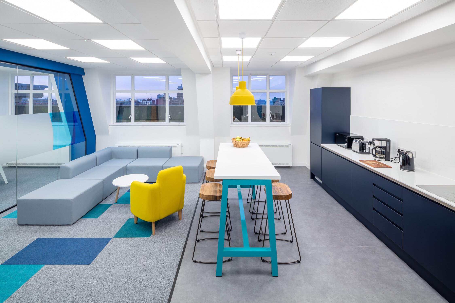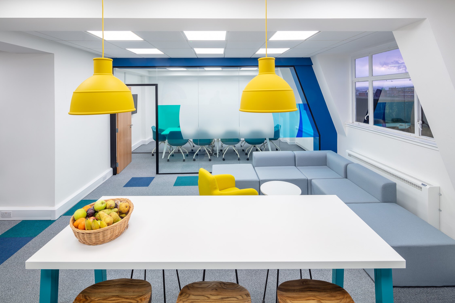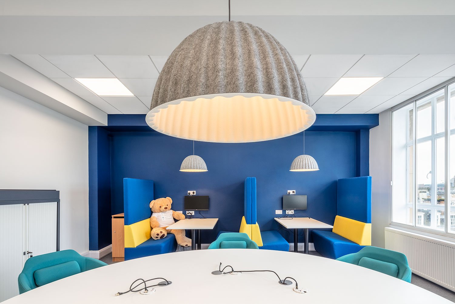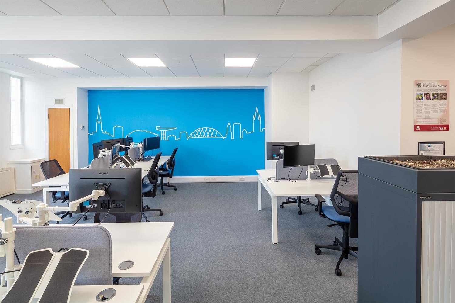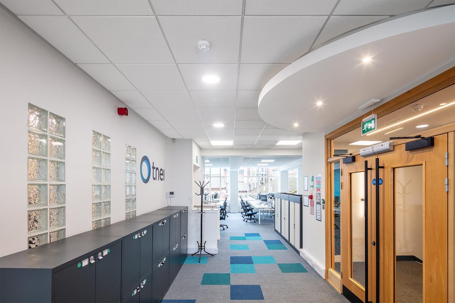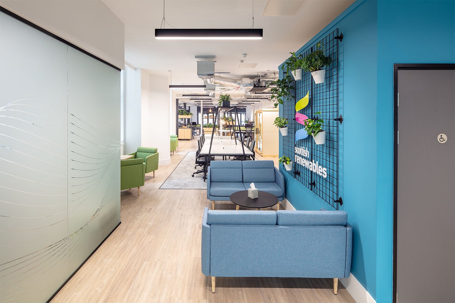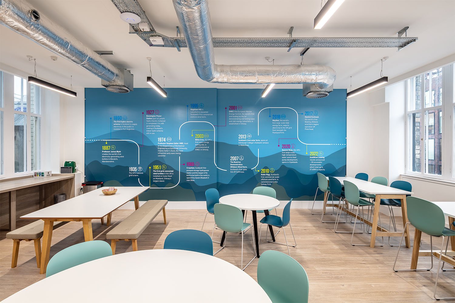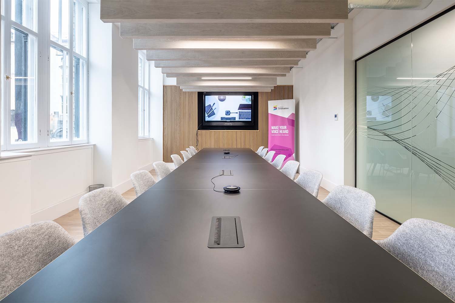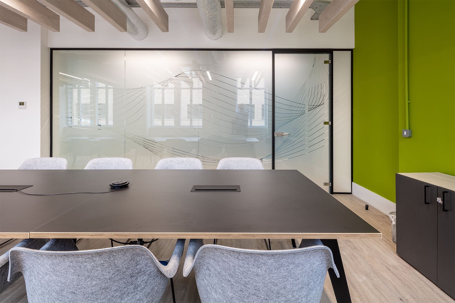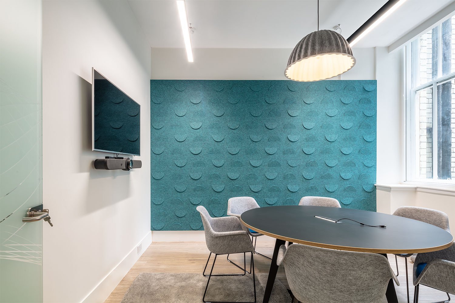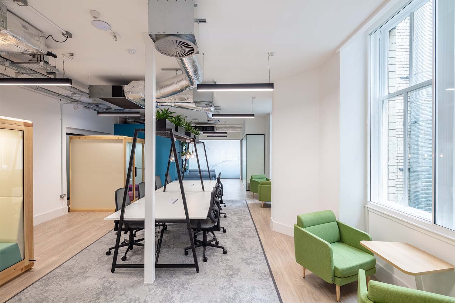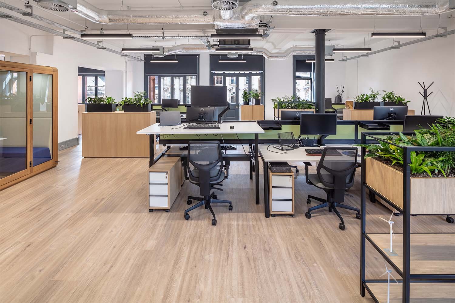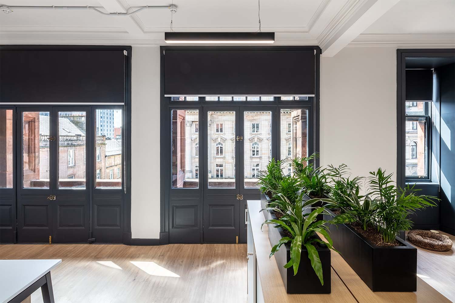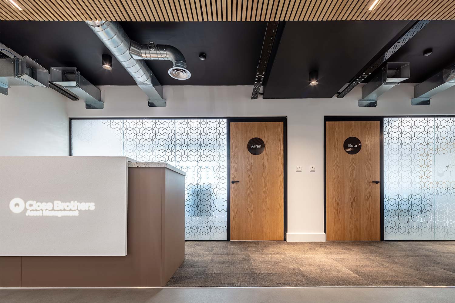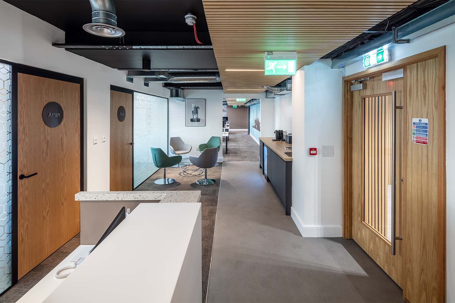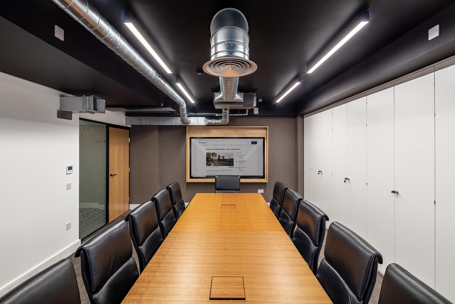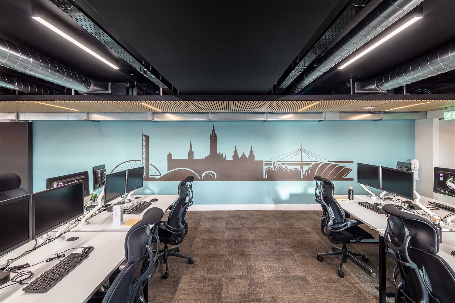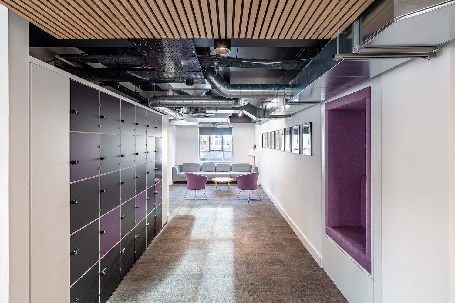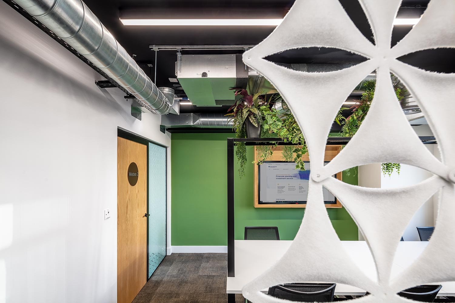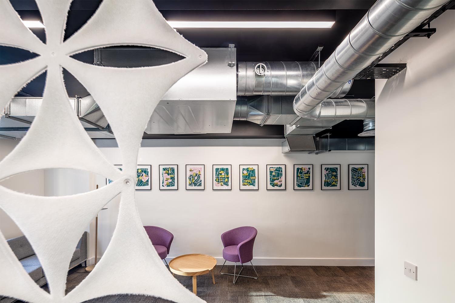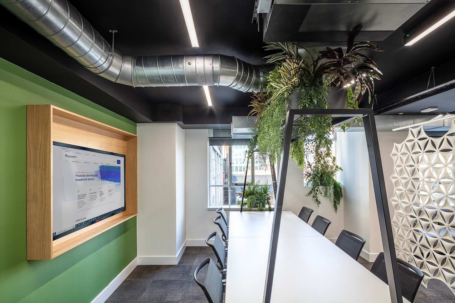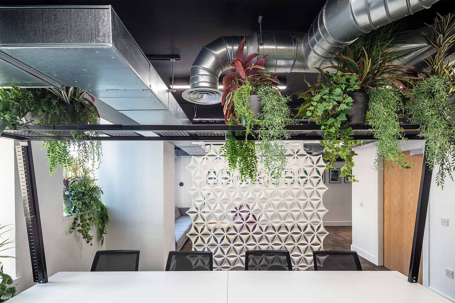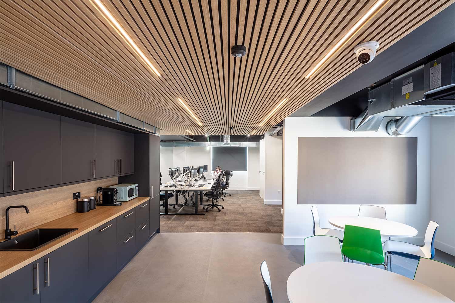New TNEI Glasgow Office
As part of their continued expansion, TNEI’s Glasgow office was moving to a new space on St. Vincent Street in Glasgow. TNEI is an independent specialist energy consultancy, providing advice to organisations operating within the conventional and renewable energy sectors.
Design, fit out and furniture for the new TNEI Glasgow office
TNEI’s new Glasgow office required a fit out in advance of the team moving in. The space of approximately 1600 SqFt per floor had to accommodate around 20 members of staff (per floor). TNEI’s staff combine a skill set that represents the nexus of technology, energy and the environment. Phase 1 of the project was completed in 2020 and phase 2 in 2024.

Phase 1
As often with projects in the centre of Glasgow City that was formed in the early 1800s, the design and fit out team of Amos Beech had to be creative with the confined space, that in this case was situated on the seventh floor.
The new space had to comprise:
desk space for around 20 members of staff
toilet facilities with incorporated shower to accommodate the sportive staff members
a meeting room as well as a multifunctional breakout space for informal meetings, lunch and lone working
The design team incorporated TNEI’s corporate colours in the décor, to align the office with their branding and culture.
On the 21st January 2020, Phase 1 of the new Glasgow office space was opened by Claire Mack, Chief Executive of Scottish Renewables.
We wish TNEI many enjoyable and productive hours in their new workplace!
Phase 2
Following a move into 7th Floor in 2020, TNEI have expanded and taken another floor within the building. Amos Beech were delighted to be involved in the design, fit-out and provision of furniture for their expansion into another floor.
Key challenge we were tasked with, was delivering the sixth floor with a similar feel and layout to Phase 1 whilst enhancing collaboration and agile working environments.
The project involved tasks such as constructing a new server room, re-wiring electrical supplies for new desks, installing data cabling, and managing flooring, decoration, and signage to create an inviting and functional workspace.
Published: Phase 1: 21 January 2020, Phase 2: 6 August 2024
Design, build, text and photography: The Amos Beech Team
A new office for Scottish Renewables in Glasgow
The history of renewable energy in Scotland is celebrated in a new office for industry body, Scottish Renewables. Representing around 320 members, all involved in green energy technologies, the trade body has moved to new premises on St. Vincent Place in Glagow.
Powered entirely by renewable electricity and heated with an air source heat pump the building is the oldest in Glasgow and made of red sandstone. It used to be the offices of the Glasgow Evening Citizen from 1889.

Office refurbishment on St. Vincent Place in Glasgow
Scottish Renewables occupied a top floor office suite close to the heart of Glasgow within easy walking distance of both central train stations. Whilst the location was convenient, the building was lacking in owner investment and when the lease came up for renewal they decided that a move to new premises would be preferable to staying where they were.
The Amos Beech Workplace Strategy Team were engaged early on in the process to look at their space requirements and review potential new space to identify what building would give them the best blend of location, space and cost of fit-out.
High level budget figures were provided for each location that made the shortlist and these numbers were highly beneficial to the board, allowing them to make an informed decision.
The final decision to move to St. Vincent Place was made and the Amos Beech Design & Build team went into action.
Meeting rooms and pods have been installed for exclusive member use and are named after Scottish renewable energy firsts, while a giant specially commissioned timeline of the industry has been created for the kitchen.
Working with the client team and the high level budget, a new interior was designed to a fixed price that has exceeded expectations. A tight timeframe had to be adhered to as there was a fixed date that Scottish Renewables had to be out of their old offices. By the time the legals had been concluded, the build time on site was only 7 weeks. The Amos Beech Construction Team rose to the challenge and delivered a habitable office on time and in budget.
A key consideration for Scottish Renewables, was to create a destination space that attracted the team back into the office and since the new space has opened, there has been a significant increase in both staff and member organisations visiting the space throughout the week.
The use of calming neutral finishes with splashes of colour, biophilia and acoustic panels creates an oasis of calm and a welcoming interior that has met with universal appreciation from all of the staff.
Scottish Renewables is an NGO that represents the industry and lobbies government on behalf of its member organisations. Members are able to visit the space and take advantage of the members lounge where they can work and meet when visiting Glasgow.
An events space and a selection of meeting rooms complete the experience for staff and members organisations.
Extra acoustic wall covering for the general office area
After having worked in the new space for about a year, the Scottish Renewables team felt that the acoustics of the general office area could be improved. We have therefore installed AllSfär Öra V acoustic wall panels. With this we have create visually striking walls whilst reducing reverberation:
Published: 9 June 2023
Design, Build, Text & Photography: The Amos Beech Team
Client testimonial
A practical and efficient workspace for Close Brothers Asset Management
Close Brothers Asset Management decided to downsize post-covid and secured a top floor office space on St Vincent Street.
The space had been partially refurbished to a rudimentary Cat A level and required a complete fit-out.
Industrial look of exposed air conditioning ductwork
Circular Office Furniture
As part of their CSR policy, re-using as much furniture as possible from their previous office was requested. Amos Beech provided removal and storage services to allow this to happen as their move and occupancy of the new space was a few months apart.
Working with the Building Consultancy Team at CBRE and the concept design that had been commissioned, Amos Beech developed the design element to the point where it could be executed.
The fusion of a high quality feel, alongside the quasi-industrial look of exposed air conditioning ductwork makes for an incredibly light and airy space. Prior to the build, you needed some imagination to picture it ending up like it has!
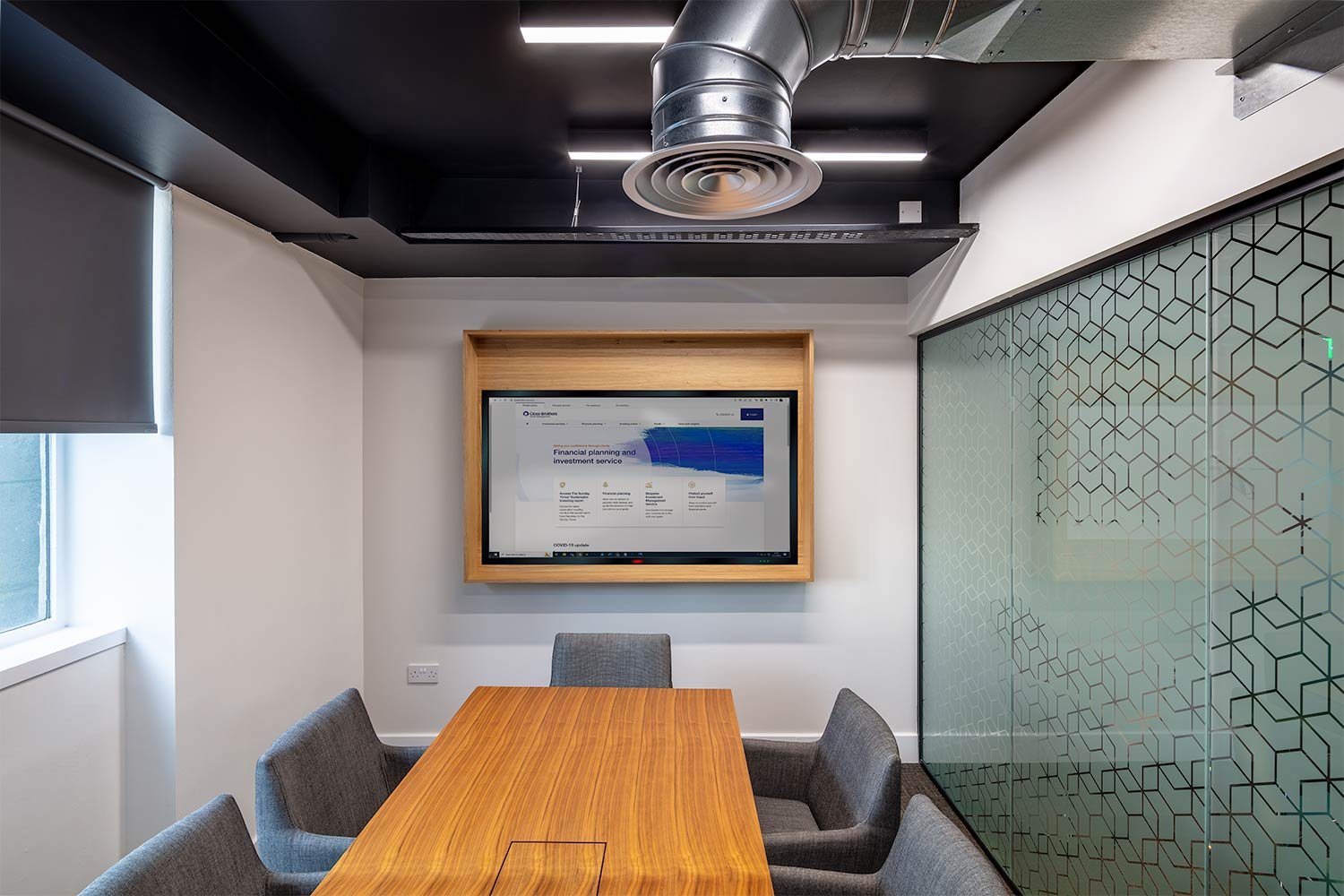
From Cat A level to a complete fit-out
A significant part of the project was alterations and additions to the HVAC (Heating/Ventilation/Air Conditioning) system. To ensure that all areas of the new layout were adequately ventilated, the installed system was carefully removed and re-instated along with additional equipment to service the desired layout.
A high security access control system was installed along with a CCTV system to ensure staff safety within the building.
Although the meeting room furniture has been re-used, its high quality belies the fact in as much as it looks extremely smart and compliments the space perfectly. This in itself, confirms why spending more on quality furniture actually saves you money in the long term and reduces carbon footprint. We wish everyone made this sort of intelligent investment.
The use of colour and biophilia throughout the space provide a feeling of calm and purpose which together with the intelligent acoustic treatments of walls and ceiling makes an extremely practical and efficient workspace.
Given that the office is significantly smaller than their previous one, the feedback from staff is very positive and they are delighted to have an office that they can come back to:
Published: 22 February 2023
Design, Build, Text & Photography: The Amos Beech Team


