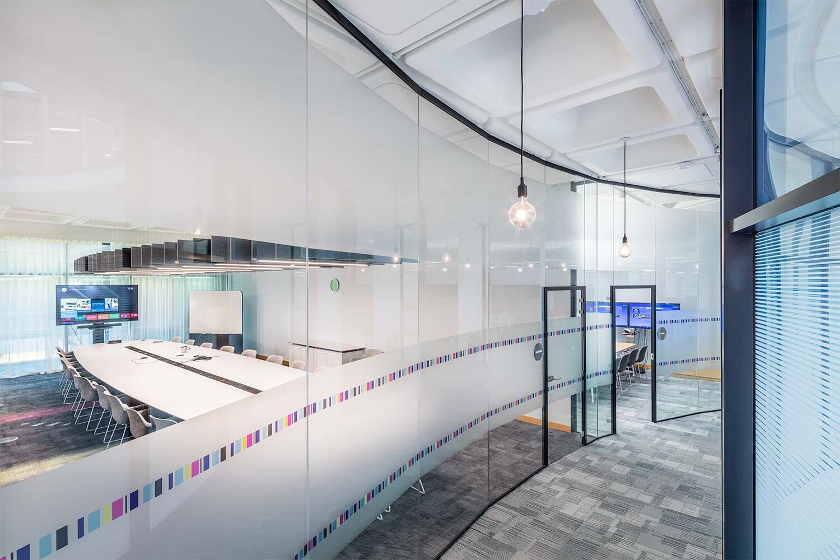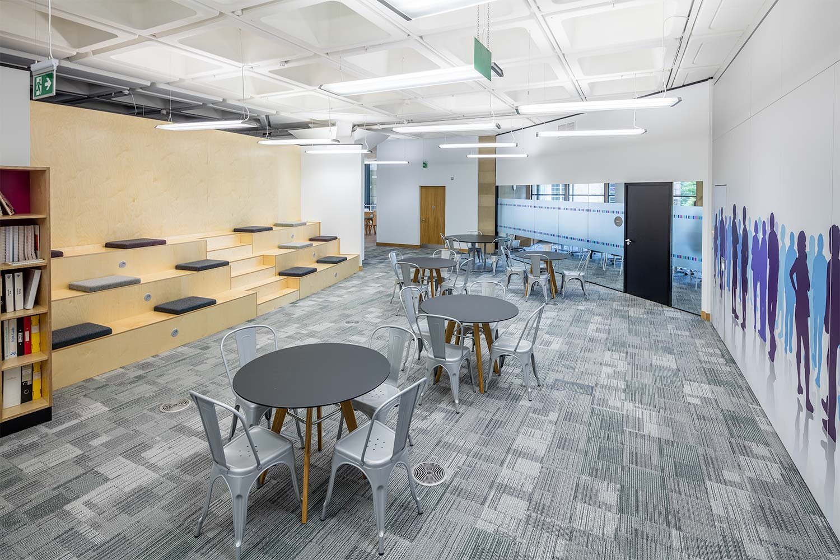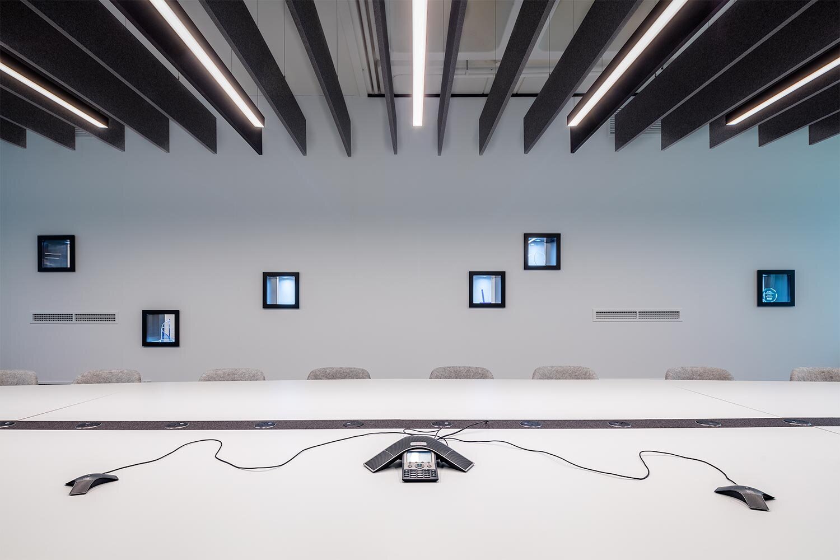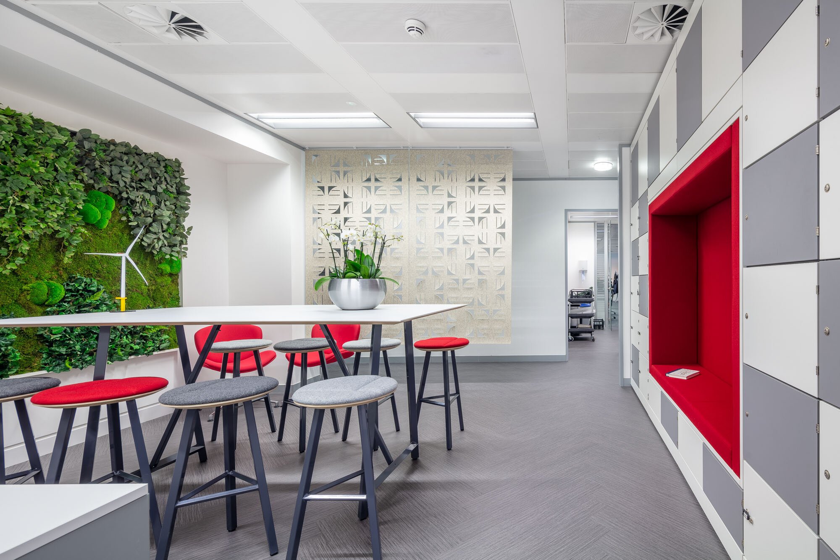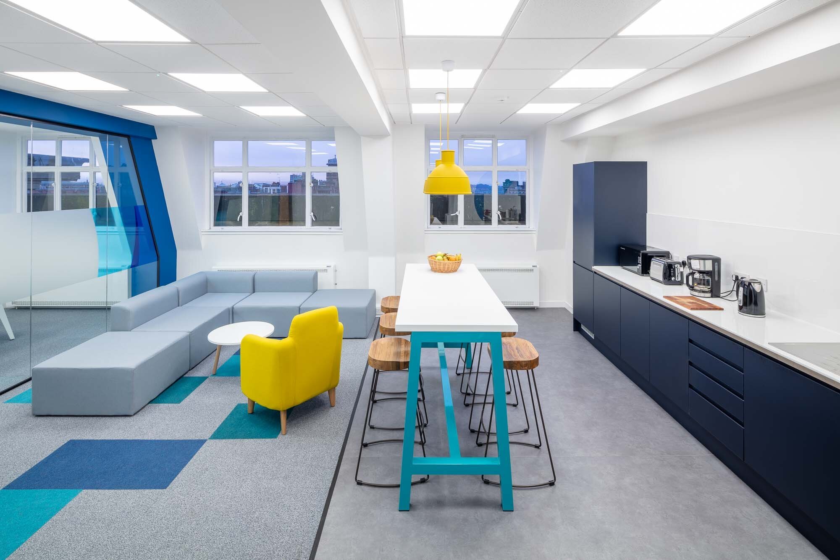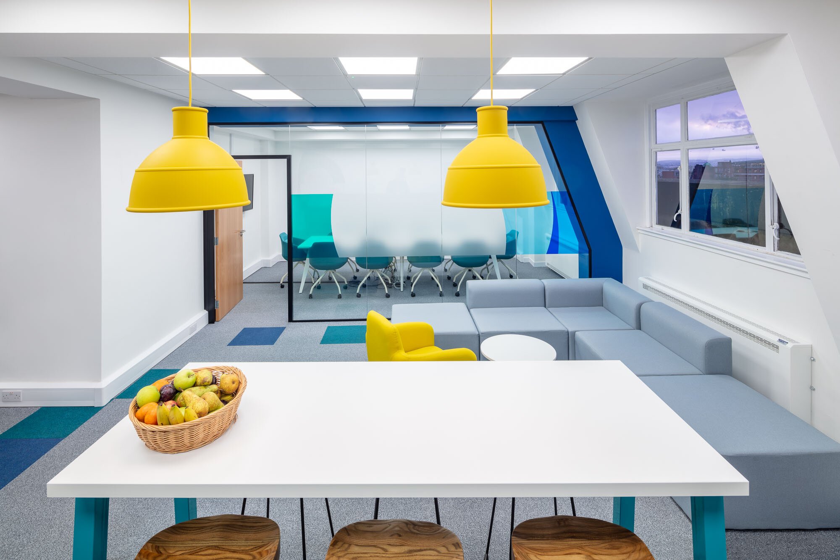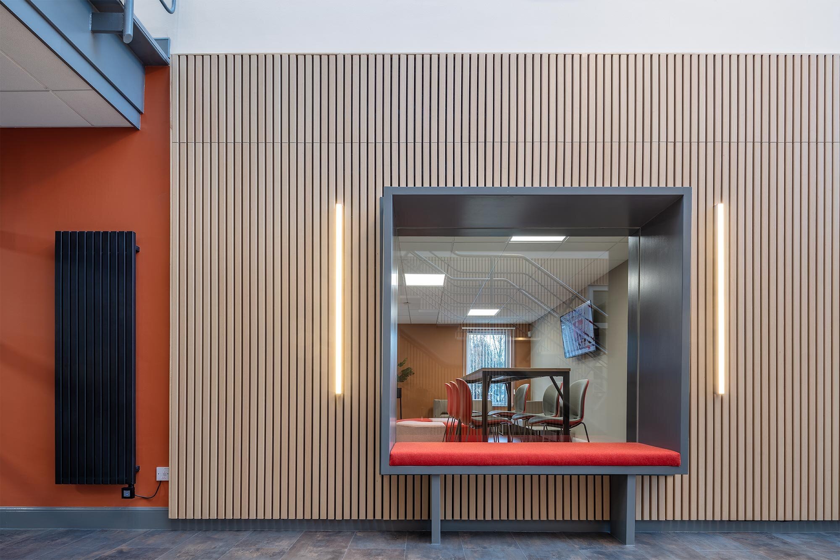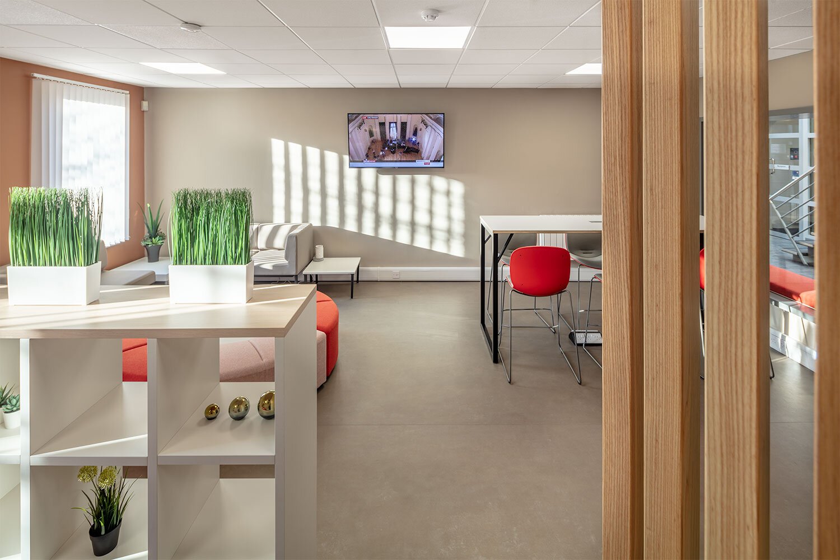
OFFICE FIT OUT AND REFURBISHMENT
Office refurbishment contractors, Cat A fit out, Cat B fit out, office partitioning in Glasgow, Edinburgh, Scotland. A dedicated page about the construction phase.
Office refurbishment contractors, Cat A fit-out, Cat B fit-out and office partitioning in Glasgow, Edinburgh & the rest of the UK.
Every office fit out and refurbishment project in Glasgow, Edinburgh or beyond, is unique and at Amos Beech our highly experienced team ensures that we work closely with you to set clear project goals with the aim of producing an attractive, enviable, and efficient office workspace.
With the pandemic changing the way we work and with most Scottish companies adhering to remote working or hybrid working, it’s no wonder that your office might need a fit out or a refurbishment.
Not sure which one works best for you? Let’s find out!
The Difference between Office Fit Out and Office Refurbishment
At a glance, it may seem like the two terms are synonymous. In fact, they are often used interchangeably, but this doesn’t mean that they refer to the same thing. Making the right choice between office fit out and office refurbishment is the first pre-requisite of a successful project.
What Is Office Fit Out?
Office fit out is the process of transforming an office space to make it 100% usable and functional. The term is often used in relation to new office developments, where the construction is completed by the building developer and the occupant is in charge of the fit out.
There are several types of office fit out:
Shell and core: this type of project is usually comprised of the structure base plant, cladding, common spaces, lift shafts, external works, as well as mechanic and electrical works.
Cat A fit out: this is the next level of finish after shell and core and usually refers to adding items like partitioning walls, raised floors, blinds, and suspended ceilings.
Cat B fit out: this is the closest category to office refurbishment as it includes all the “finishes” your office might need: office furniture, kitchen areas fit out, branding and other final touches, lighting and ICT equipment installation, and more.
Cat A fit out, in progress
Cat B fit out, finished
Now let’s take a look at office refurbishment.
What is Office Refurbishment?
Office refurbishment is the process of re-imagining an office space that is already in use to make it more suitable to the current occupant’s needs. Such projects typically entail painting, redecorating, changing the furniture, refreshing the branding, changing the flooring, adding new office partitioning, and more.
Office refurbishment can completely change the look and feel of your workspace and make it more functional, as well as more aesthetically pleasing.
Which One Do I Need?
Typically, we refer to office fit out as the work carried out when a new business moves into a brand-new place and to office refurbishment as the work done when you want to “refresh” an existing workplace that you have been using for a while.
For example, if you feel like your current floor plan discourages teamwork and doesn’t motivate your employees enough, you might need a category B office fit out to make the switch to an open plan that encourages collaboration.
If, on the other hand, you feel like your office looks obsolete and doesn’t convey your brand values anymore, you could benefit from an office refurbishment to add new, modern furniture and to refresh your branding.
Still not sure which of the two is your best option? Schedule a consulting call with our experts!
Benefits of Office Fit Out or Refurbishment for Companies in Glasgow & Edinburgh.
An office fit out or an office refurbishment project may disrupt your business, so why bother with it? The simple answer: because you need a change.
With the changes brought about by the COVID-19 pandemic, we need new ways of working. We need to encourage collaboration without crowding our offices and we need to make sure that the technology the staff members need is easily accessible for everyone.
Our process is designed to bring the positive change you need. Whether it’s for adding value to your stakeholders, for improving productivity, for enhancing job satisfaction, or for adding physical distancing partitions, we are here to support your goals.
Read more about the Amos Beech office fit out and refurbishment process below:
Office refurbishment in Edinburgh
Preparation for office partitioning and desking
Why Choose Amos Beech for Your Office Refurbishment or Fit OuT Project
Experience and quality: you can rest assured that our team are highly experienced in project management and our work is quality-controlled by our on-site construction manager who works closely with the quantity surveyors.
On-time delivery: we offer realistic completion and delivery dates so you will rarely have to push your move-in date due to delays in the project.
On-budget delivery: budget is key to our clients so we offer realistic estimates and always strive to make sure that we offer the most affordable solutions whenever possible and that we don’t go over budget. For more information about the costs of an office fit out or refurbishment go to the cost calculator via the button below:
Vision and practicality: each fit out and office refurbishment project we embark on is delivered in a professional manner and we aim to deliver practical workspaces where you and your team can thrive and focus on meeting your business goals.
Turnkey solutions: as we are the main contractor for each project, we are your one point of contact. Thus, you can count on us to be pro-active with any changes in your project as we also provide full interior design, office partitioning, and office furniture service. As an office fit out company, we manage your project, including sourcing all the labour and materials, from the onset right through to the end result. It’s important to us that your office fit out and refurbishment is as stress-free as possible and runs along smoothly.
You are always in control: we always keep you up-to-date every step of the way and with any changes in your project. You can be involved in the office fit out or refurbishment as much or as little as you want. Your office, your rules!
Flexibility: we know that an office fit out or refurbishment project will likely disrupt your business and we aim to reduce discomfort as much as possible. Thus, we can work outside normal hours, when required.
Focus on YOUR needs: we have a passion for quality and top service and for us it’s all about you, the client, and your needs and requirements.
(click on the play button in the image..)
How Can We Help?
Office fit out company Amos Beech provides fit out and refurbishment services for your office in Glasgow and Edinburgh – from office partitioning, operable moving walls - either solid or glazed doors - access control, glazing manifestation, HVAC (heating, ventilation, air-conditioning) window blinds, second fix electrics, data connectivity, decoration, feature lighting and ceiling, acoustic rafts with/without lighting, floor coverings including carpets, vinyl, stone, porcelain, toilets - with all associated second fix plumbing - break-out T-prep, IT comms rooms, and reception areas.
We also provide air handling, air conditioning, lighting, suspended ceiling and acoustic control, data cabling, electrical installations, plumbing services, minor building works for services access, and raised access floors complete with floor access panels for services.
Have you thought about folding walls in your project? Perhaps you need training and meeting rooms but don’t have space for both.
A solution could be a folding partitioning wall in the centre of a room which could be closed to create two training rooms and you could also move your office furniture around to suit.
When considering your office fit out you may want to take into consideration suspended ceilings as, not only will you save money on heating bills, they will also improve acoustics and hide cabling or piping.
At Amos Beech we offer a bespoke office furniture service and can manufacture our own unique system for you and design furniture to suit your needs depending on your way of working.
Sit-stand workstations
Meeting room furniture
How Does the Office Fit Out and Refurbishment Process Work?
After decades in this field, we have perfected a methodology that helps us manage even the most complex of projects smoothly and without taking too much of your time. Of course, every project is unique and every client has unique needs – this is why our methodology is 100% flexible.
However, this is what you can expect the office fit out and refurbishment project to look like:
Consultation and design talks – we’ll make sure we understand your vision and that the office design we suggest meets your needs in terms of practicality, branding, functionality, and aesthetics.
Building regulations – all our projects meet the current rules and regulations. During these talks, we’ll make sure that yours makes no exception.
Planning – in this stage, we’ll create the initial floor plan for your office space – subject to your approval.
Concept drawings – this is where you’ll get the first sense of how your office is going to look like after the fit out or refurbishment.
Consultations on fittings and finishes – we want to make sure that your office space is fully functional, so we’ll discuss every fitting and finish in detail.
Price quotation -- now that the entire project is mapped out, we can offer a realistic price quotation for the entire project, from beginning to end.
Detailed working program – as soon as the quotation is accepted, we’ll present a detailed program. This document will outline all the phases and their completion dates, so you’ll know for sure when you can move into your new office.
Office fit out and refurbishment works – we get to work! In the meantime, you will receive weekly updates on our progress and, if you want, even daily meetings about the coordination of the project.
Project delivery – everything is ready for your final review!
Inspection and minor tweaks – we look forward to welcoming you in your new office! In this last phase, you will conduct inspections to make sure your office is exactly like you expected it to be. Minor tweaks can be performed, but we usually expect this phase to last no more than a couple of days.
Ready to create the office space that your stakeholders, employees, and managers need to be productive and motivated? Reach out to the Amos Beech experts for a consultation call about your office fit out and office refurbishment needs.

