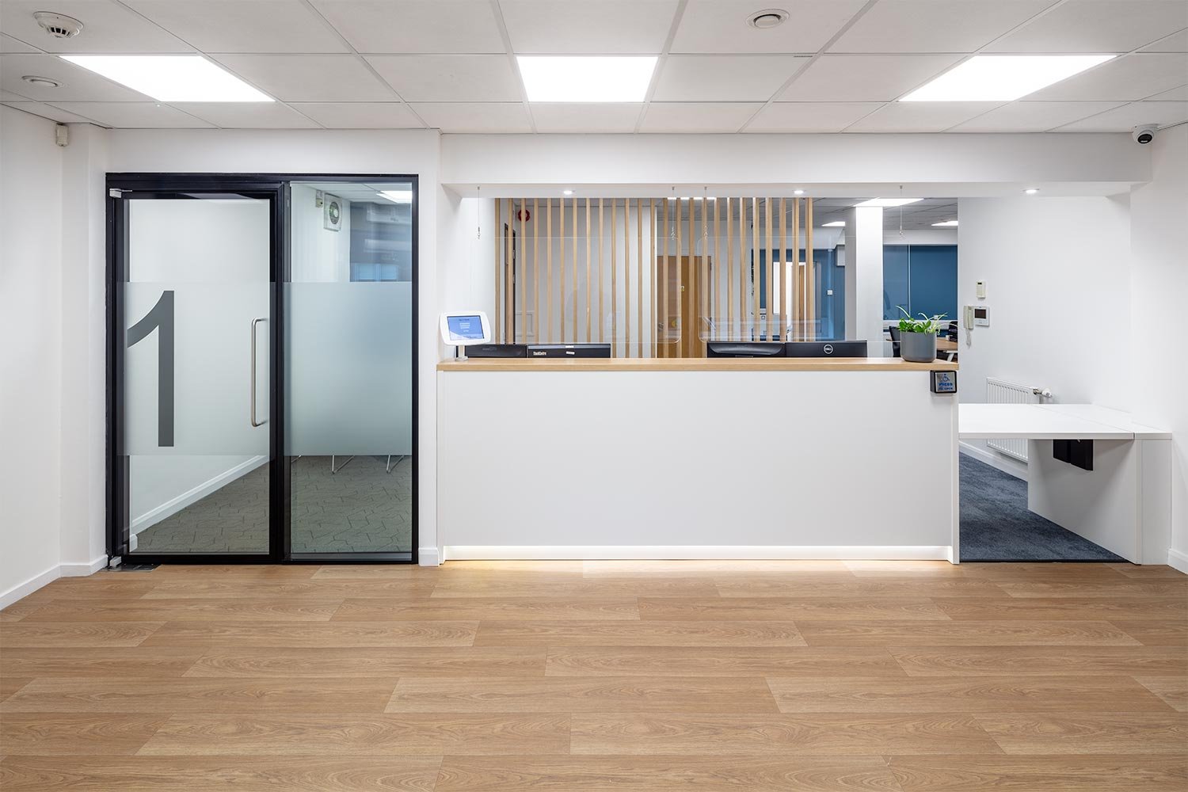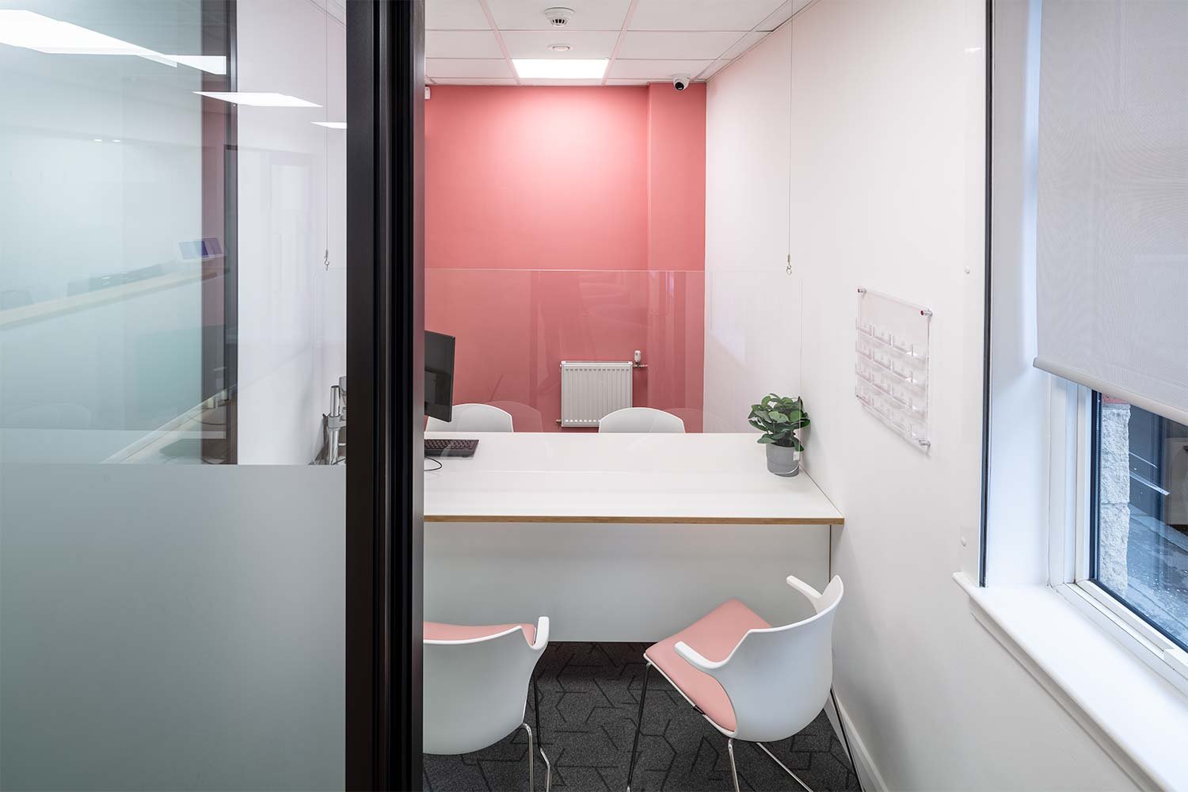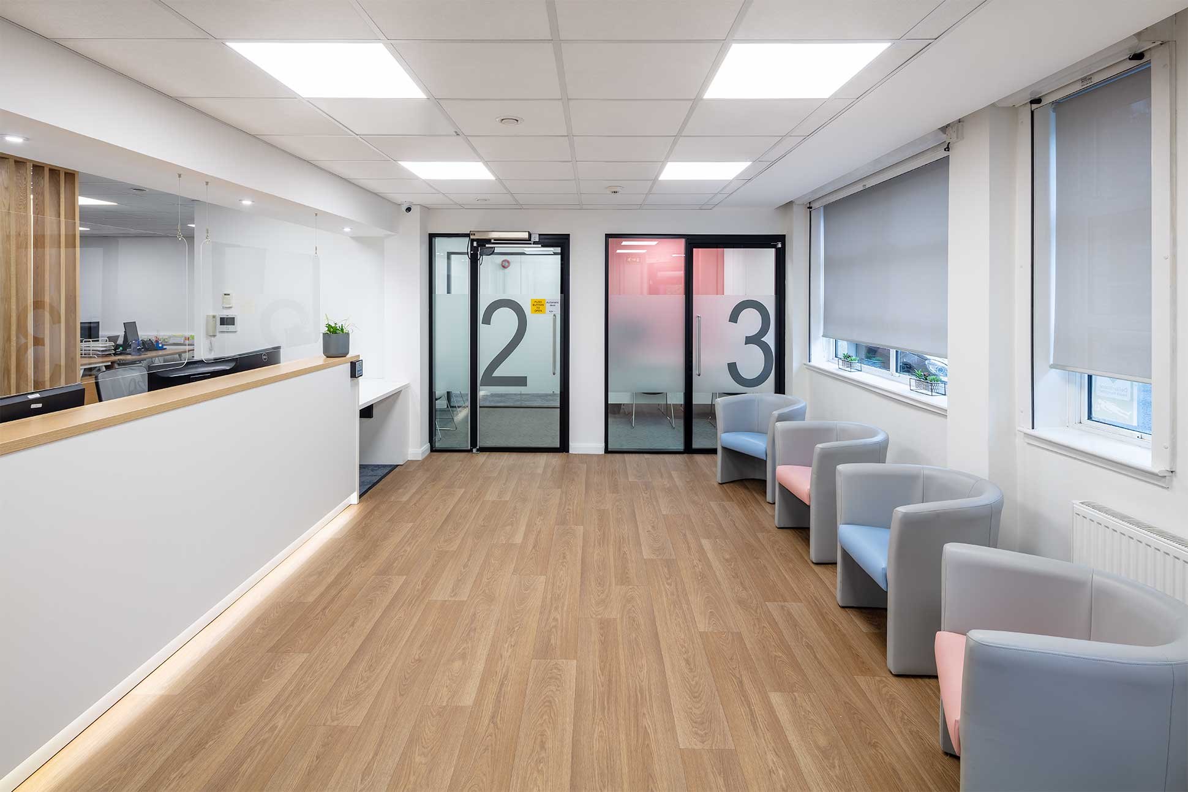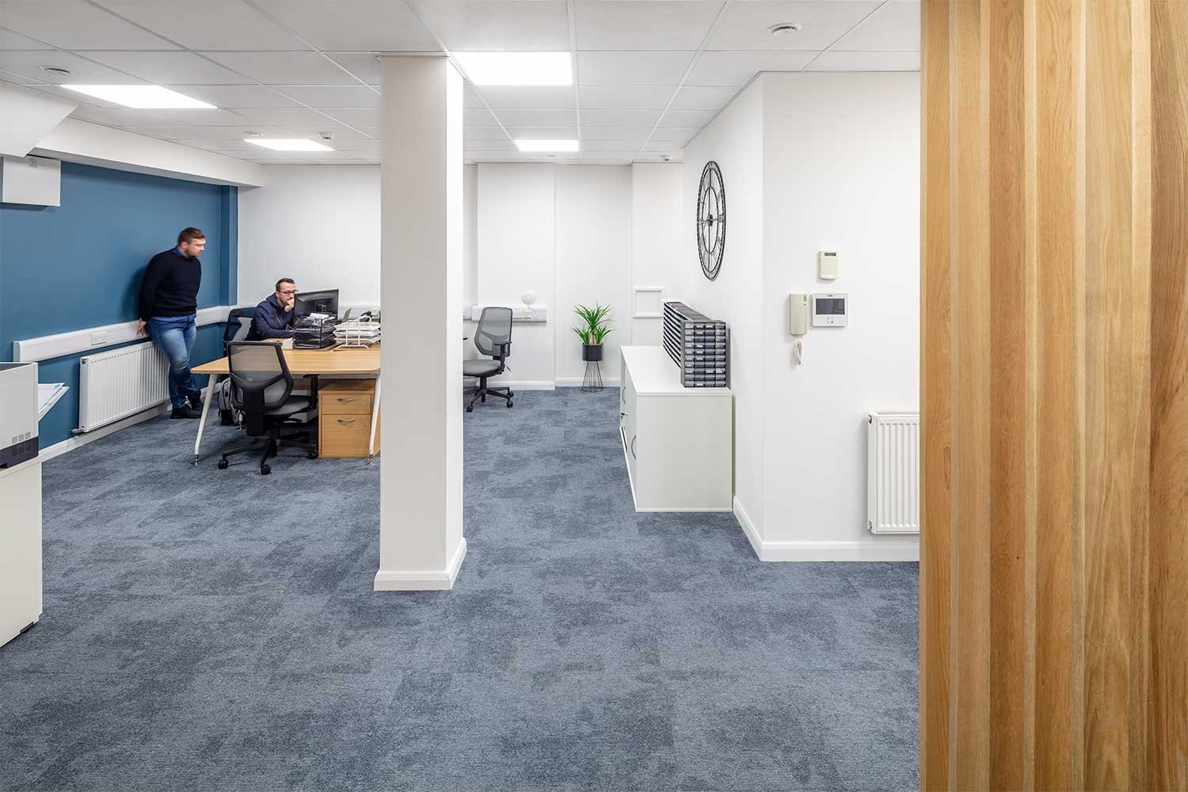Reception and office redesign for Parkhead Housing in Glasgow
Parkhead Housing Association was established in July 1977 based in Glasgow and was one of Scotland's first community-based Housing Associations.
‘Striving to develop and improve the Parkhead Community’
Reception and office redesign for Parkhead Housing in Glasgow
We were asked by Parkhead Housing Association to prepare design proposals for the Reception and associated Interview Rooms at Helenvale Street in Glasgow. We were also to include a light refresh to other areas.
The first exercise completed was the study of other housing associations in Glasgow to make comparisons. We gauged the aesthetic and quality of these then made special effort to match the interiors of Parkhead Housing Association with the core function of their business and not be ostentatious.
Simplicity and functionality were key to the successful design. Whilst the key part of the project was the redesign of the reception with support staff behind, and three interview rooms, other areas were also looked at. We created the ‘Snug’ for quiet work and smaller one to one internal meetings, and the ‘Bothy’ to support breakout and informal meetings. Main offices were refreshed with new carpet and decoration with existing furniture re-used. The Boardroom was also redesigned, and new furniture supplied. Lightweight flip top tables were used to create a variety of layouts to suit different meeting sizes and styles allowing more flexibility.
A soft palette of greys, pinks and blues were used to create a more relaxed homely environment. Warm tones of timber were introduced in the flooring and a feature timber screen between the desk and the office area behind allowing views through.
Published: 13 September 2022
Text: Design Team
Images: Interior Photography: Photographer Stirling


































