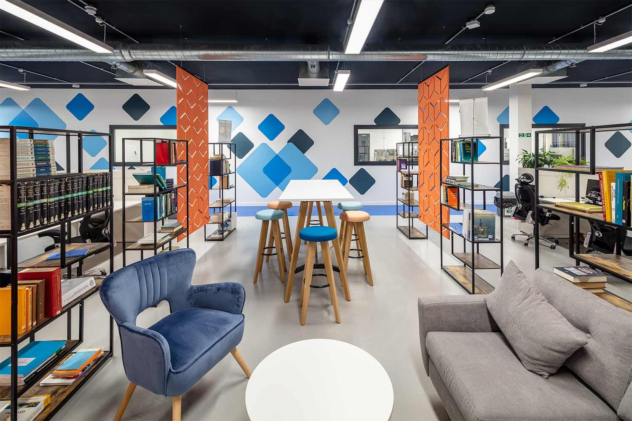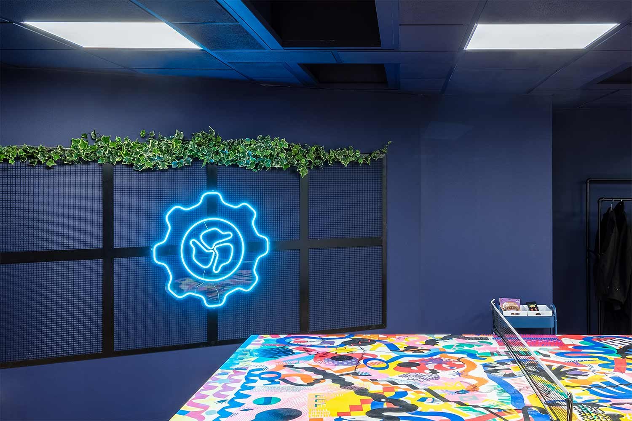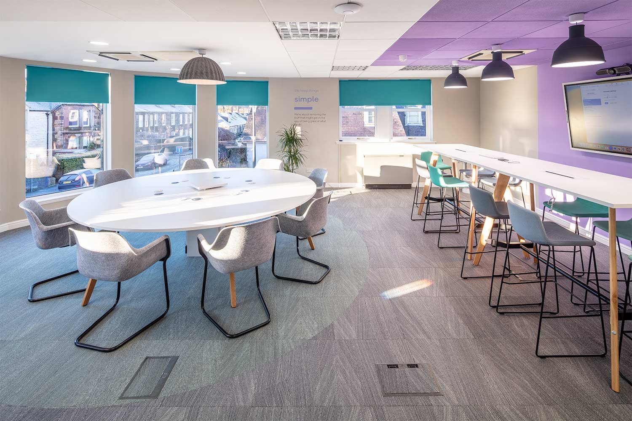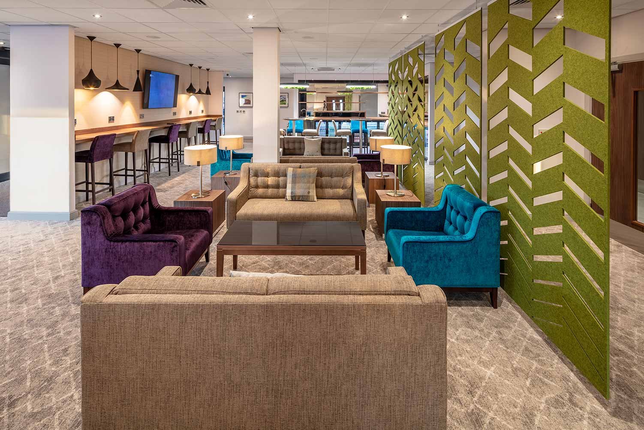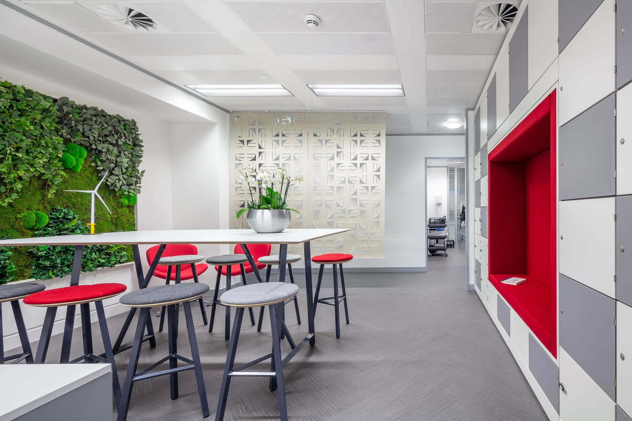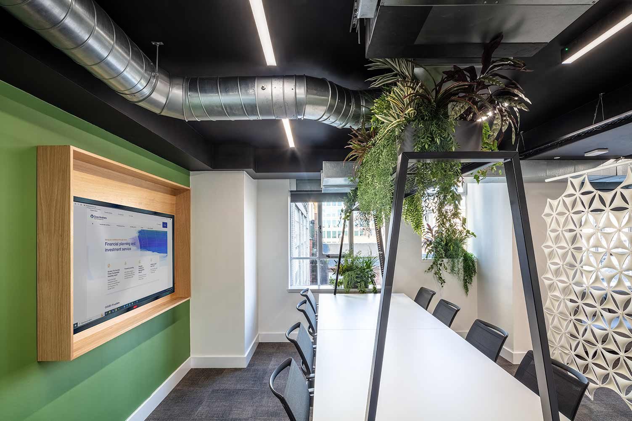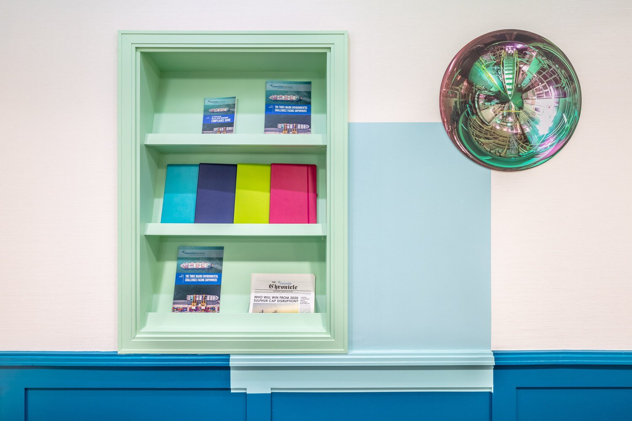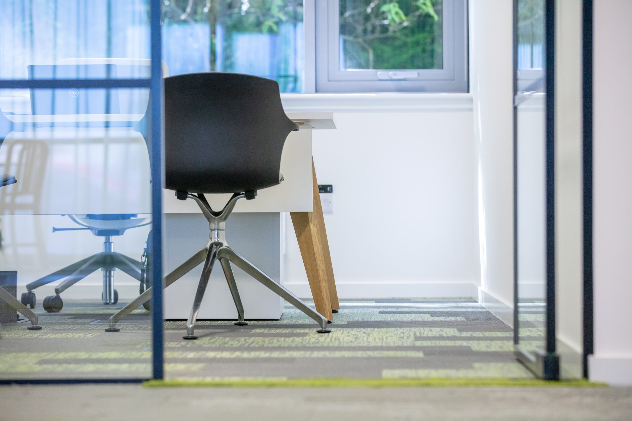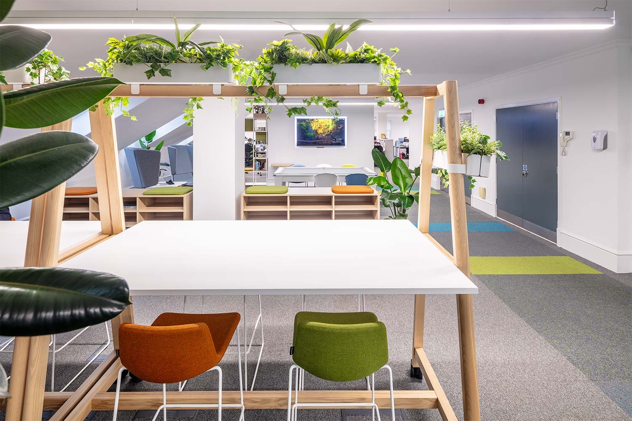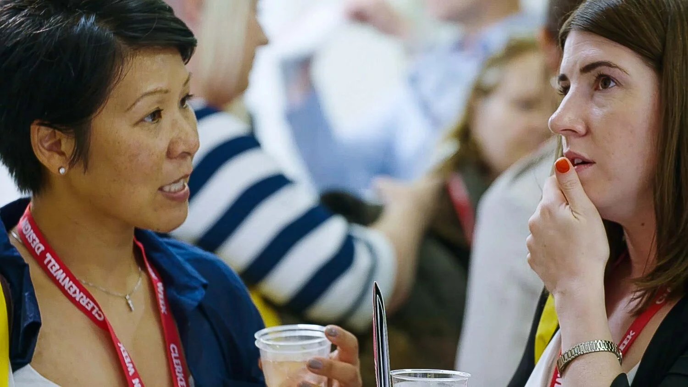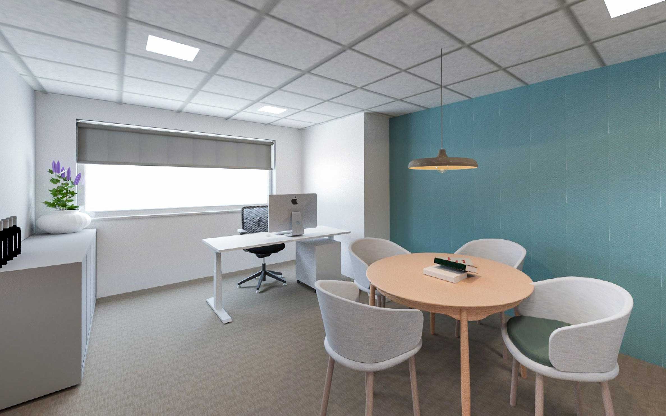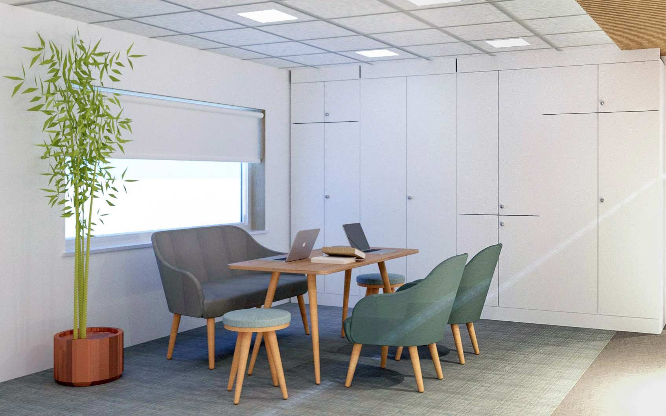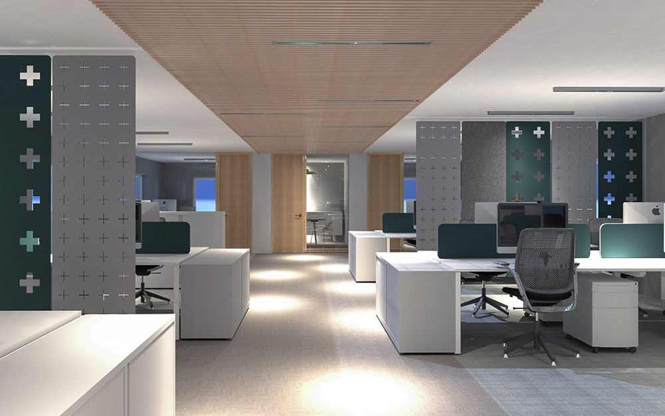
INTERIOR DESIGN
Edinburgh
Glasgow
and beyond
Interior Design in Edinburgh, Glasgow, and Beyond
At Amos Beech Interior Design Consultancy, we do things differently. For us, office interior design is all about the customer and our talented team of commercial interior designers can help you open the door to a stylish, new workplace.
Learn all about how Amos Beech tackles interior design for offices in Glasgow, Edinburgh, and beyond. But first, a primer about office design and what you can expect from it in terms of aesthetics and functionality.
The Difference between Residential and Commercial Interior Design
Thinking about hiring the interior designer who worked on your home to recreate your office space? Not so fast! While in theory interior designers can (and some do!) work on both residential and commercial design projects, there are a few small things that create huge differences between the two.
First off, the destination of the space is completely different. In residential interior design, you have to ensure “livability”, create spaces that people love to live in. The interior designer has to account for the lifestyle of the family that will inhabit the redesigned home and to make sure that it’s both functional and aesthetically pleasing.
In commercial interior design, functionality and aesthetics are not about livability, but about productivity and about creating a workspace that caters to the needs and wants of more people than those who share a home. Diversity also has to be factored in: people who share an office are widely different, with different preferences and work styles. A savvy office interior designer will know how to make everyone happy and productive, without sacrificing the look of the workplace.
Secondly, branding is an important feature of office interior design and it’s completely non-existent in residential design. Office branding means more than finding a free wall to hand a 3D rendering of the client’s logo. It means finding the right colours and the right shapes to complement the company’s branding and to convey the company’s values through every element of the design. This is why, at Amos Beech, we like to say that our commercial interior designers are also branding experts.
Last but not least, the technical aspects are far more complicated in office interior design than in residential projects. In the first case, we have to deal with spaces that are far larger and with many more technical constraints.
You don’t know too many homes that have several conference rooms with fast internet needs, do you? In an office space, you have to make sure that your design doesn’t interfere with the functionality of the space. Or, in a more mundane example: in a workplace, you have hundreds and thousands of cables that are absolutely necessary but that can also become tripping hazards and brutally unaesthetic if the commercial interior designer doesn’t know how to factor them into the floor plan.
Thus, our advice is simple: hire an experienced residential interior designer if you need a new look for your home and an experience office interior designer for your workplace. You need someone who knows how to create projects that maximise the value of the space according to its destination. More importantly, remember that there are a lot more rules and regulations for interior design for offices than they are for residential design. A skilled commercial interior designer will take them all into account so that you don’t end up paying hefty fines.
Now that we’ve covered why you need an office interior designer, let’s see what you can expect from their work.
Adding Value through Office Interior Design in Edinburgh and Glasgow, the Amos Beech Promise
It’s been more than two decades since we’ve been helping companies in Edinburgh, Glasgow, and beyond with their office interior design needs. We know very well that workplaces need to be more than pretty: they need to be functional, safe, on-brand, and future-proof, among many other things.
Here’s what you can expect when working with us on your office interior design project:
Attract more Talent
It’s not just the salary that matters to potential employees. Company culture, mission, and values are equally important. All of these can be conveyed through your office design.
When a candidate comes in for an interview, the first thing they see is their potentially future workplace. The way the office looks weighs heavily on their decision whether to work with you or not, especially in highly competitive industries like tech or in the creative ones.
The way the office is designed tells them a lot about how much you care about employees’ wellbeing. Are there enough co-working spaces to foster collaboration? What about solo offices for people who work better in silence? Is the office too crowded or not fully occupied? Candidates can answer all these questions at a glance just by stepping into your office.
Retain Your Best Employees
The average office worker spends at least eight hours at the workplace. The way they feel there is paramount when they decide whether to accept an offer from a new company or not.
Yes, what they see at a glance when they interview is important. But in time, they get a better feel of the office, even of the small things like how comfortable the furniture is. Or is there enough room in the kitchen to accommodate everyone at lunch?
A workplace that caters to all working styles and offers the flexibility millennial and Generation Z employees need is more important in the long run than financial benefits.
At Amos Beech, this is what we specialise in: offices that cater to today’s needs and that are easily scalable for tomorrow. We understand the importance of flexible workplaces and we have the know-how to turn your office into the place that all employees feel comfortable in, irrespective of their working style.
Enhance Collaboration
How can you make sure that collaboration is encouraged in your office without affecting the employees who need to work on their own? Savvy commercial interior design is the answer.
We specialise in creating workspaces that cater to different needs but blend together seamlessly, even in an open floor plan. Most offices across the UK will probably be affected by physical distancing measures introduced during the pandemic for years to come, so if you’ve been waiting for the right time to re-design your office, this is it!
Boost Productivity
Did you know that productivity can be enhanced through choosing the right colour combinations for your office? Of course, you also have to make sure that your productivity-enhancing colours don’t clash with your branding and this is where a specialist is needed to work their magic.
Comfortable furniture, a floor plan that answers your team’s needs, the integration of all the technology you need within the design are just a few of the other tactics office interior designers use to create floor plans that are both functional and aesthetically-pleasing.
Create a Safe Environment
When you think about office spaces, safety is one of the first things that come to mind. And rightfully so – it’s important for your staff to feel safe from the moment they step into the building.
However, safety is more than concealing cables to avoid tripping accidents and labeling sockets. Safety is also about furniture that cares for the employees’ backs and posture. And even about access to fresh air and nature.
Yes, it’s hard to incorporate all these into an urban office. But it’s far from impossible. We’ve done it for dozens of clients in Glasgow and Edinburgh and we’d be happy to help you care for your employees’ health and safety, too!
Bring What Matters into Focus
Is it hard for your employees to focus? Your office design might be to blame. The colours you use, along with the way the furniture is arranged and the presence (or the lack of) nature and plants in the office can improve focus and productivity.
Return on Investment
Unlike residential interior design, office design has to have and ROI. The way the branding is displayed and integrated into the design, the enhancement in productivity, focus, and employee retention, as well as the first impression your office makes on clients and stakeholders who visit it – all these contribute to the ROI of corporate interior design.
For more inspiration check the following pages:
Curious about how we can make all these happen? Read on to find out more about Amos Beech’s process.
The Amos Beech Interior Design Process and Know-How
Visibility and connectivity are vital when considering the lay-out of a new project and we enjoy working with customers to create a functional, yet comfortable and efficient working office environment with safe places where people are happy. It really is important to have the right surroundings to encourage a more creative, productive workforce.
We pride ourselves on first-class customer service, attention to detail and each project we undertake is unique. Our experienced commercial interior design team are passionate about delivering a solution within budget, on-time and are there to help every step of the way to create the ideal office environment. Embarking on any new project is exciting but it can also be a little bit daunting. Rest assured that we take the time and effort to really get to know you and your company so we can begin to build a good relationship from the start.
At Amos Beech Interior Design Edinburgh & Glasgow we work as a close-knit team with excellent communication between our departments and project managers. Our work is a reflection of us and we go out of our way to create a competitive, personal service in Edinburgh, Glasgow, and the rest of Scotland.
The office landscape has completely changed in recent times. As we move away from the traditional three part office (desk space, meeting space, canteen), to the new collaborative, multi-functional and connected office, employees can work anywhere, anytime.
Flexible working spaces allows time away from the desk leading to a happier and healthier workforce.
Commercial Interior Design consultancy edinburgh glasgow
Our five-step interior design consultation service has been perfected over years to ensure that it is as efficient as it gets. Our main goal? Delivering a completed interior design project that meets your needs and exceeds your expectations without taking too much of your time or disrupting your business for too long.
Check out the main phases of our proprietary process below:
Brief
The Brief involves getting to know you. This is where we sit down with you and discuss your goals and objectives so we have a clear understanding, from the beginning, of your vision.
It really is important for us to develop a good relationship so we can determine a number of key factors including your budget, what your staff want and need, who your competitors are and what your long-term goals and aspirations are.
Research
Research is a key phase that starts out with a brainstorming session after a visit to your premises where we look at space design constraints. We spend a lot of time and effort to find out all we can about your company, corporate image and colours, company ethos, values and vision, competitors and future employees, market trends, and the nature of your industry sector.
It is important for us to understand all we can about your competitors, to look into what they provide for their workers and into the image they project to their potential market share. This is the first step in making sure you can outdo your competitors.
Development
At Amos Beech, we equate this phase with building a vision. By taking all the information from the brief and research stages of the consultation process, we have already begun building it.
Our space planning, sketches, and selection of possible materials are combined to build a model of a bespoke and unique interior design in Edinburgh and Glasgow like no other. It’s at this stage we can discuss with you if there are any elements of the commercial interior design you would like to change.
Commercial interior design Edinburgh
Presentation
The presentation phase is where you get to meet our commercial interior design concept. Now we can really see the vision begin to take shape with plans, illustrations, 3D renders, and sample boards and at this stage everyone has the opportunity to say how they feel about the interior design concept or any element of it.
At this point, feedback is crucial and we will continue to discuss any changes or suggestions and repeat the process until the design is simply perfect.
Delivery
Delivery is where we produce a drawings package, FF&E schedule for procurement and present the interior design to employees. We can also provide training on the use of their new space and we will be on site at various stages during the build.
We also look at lighting levels, fire strategies for workers, fire rating and other classifications of materials from floor to ceiling, building regulations and space requirements including disabled access, ergonomics, acoustics and sound transmission.
We now have a dynamic, functional, efficient, comfortable, and safe working environment which we are very proud of.
Want to be proud of your office too? Get in touch with our office interior design experts in Glasgow and Edinburgh!

