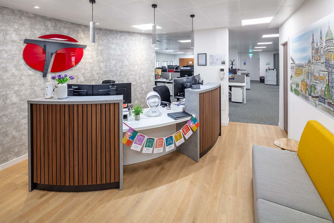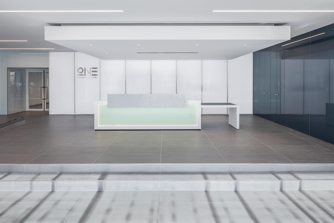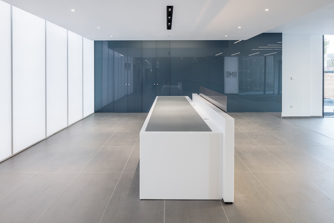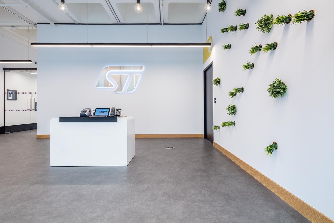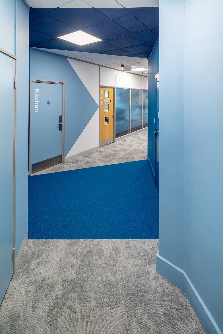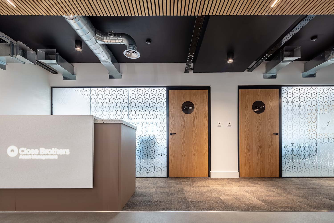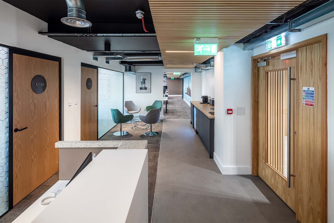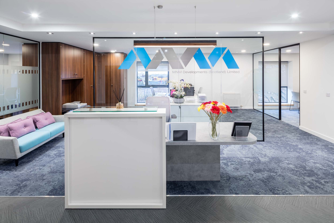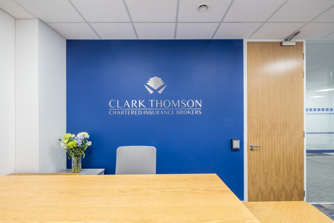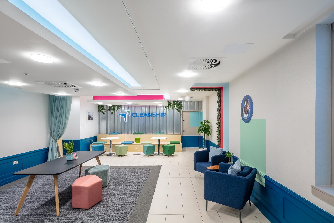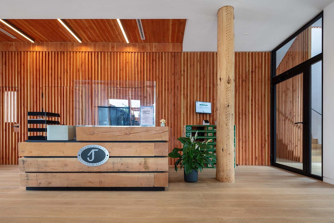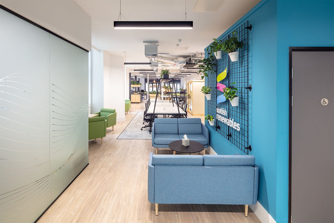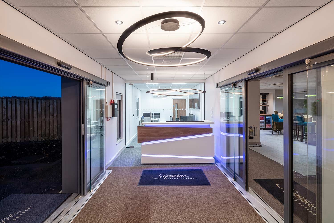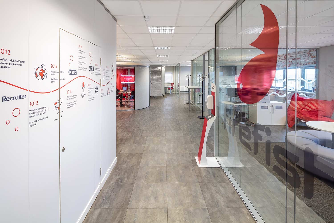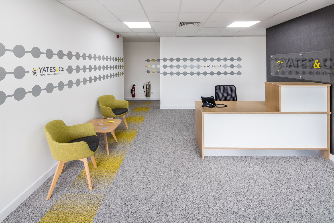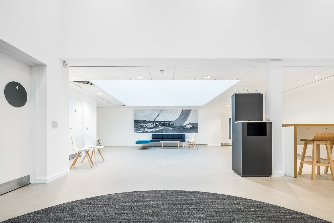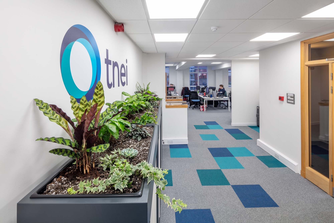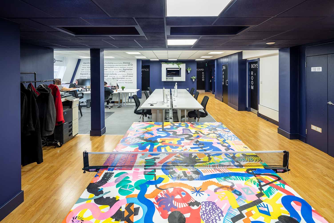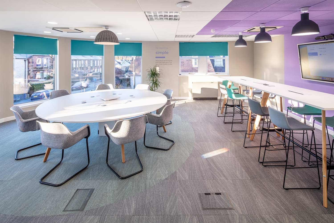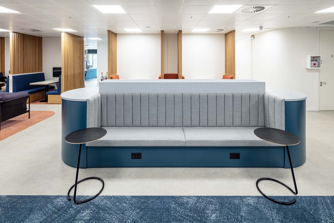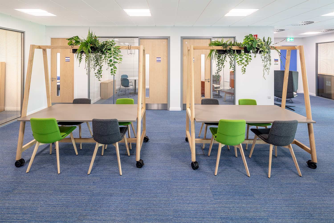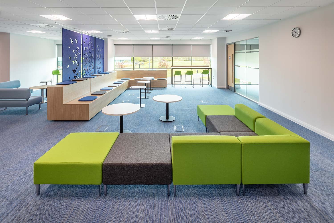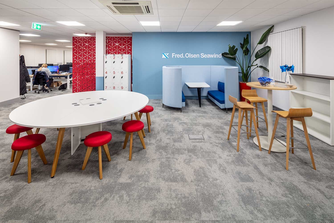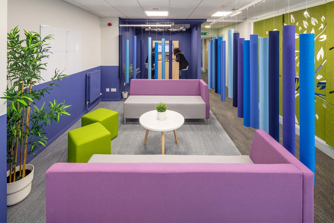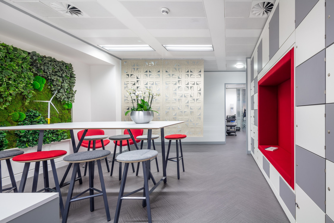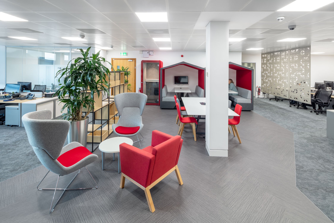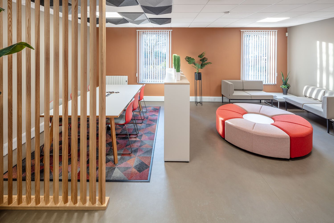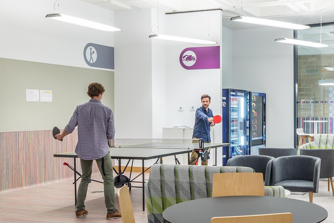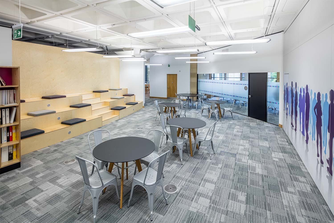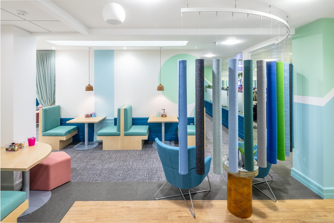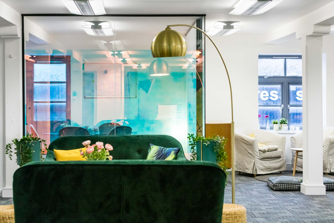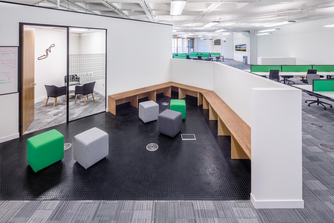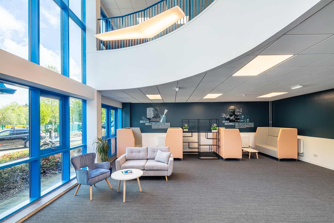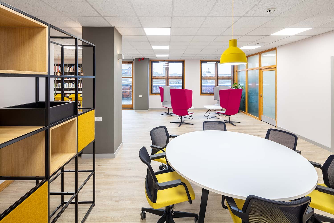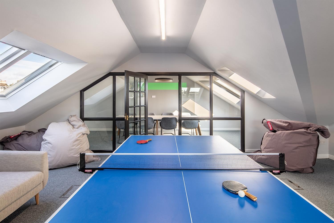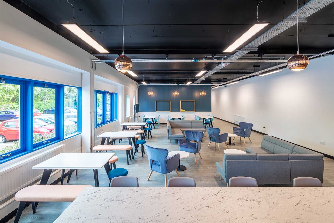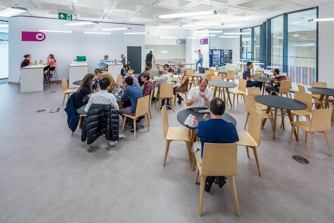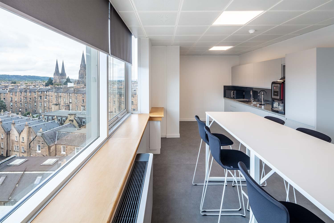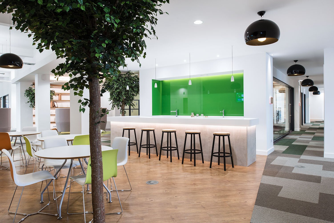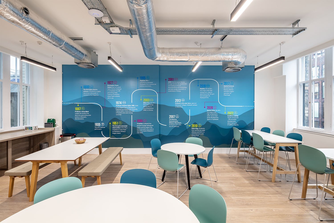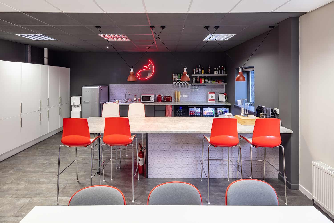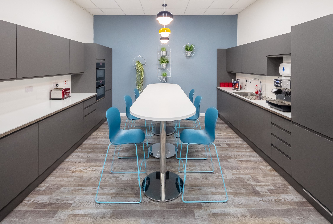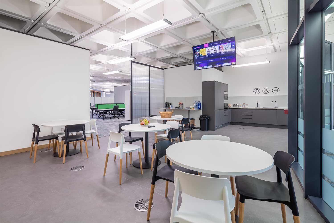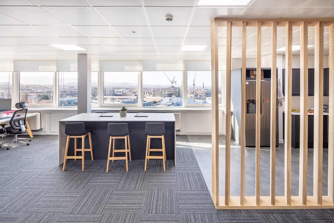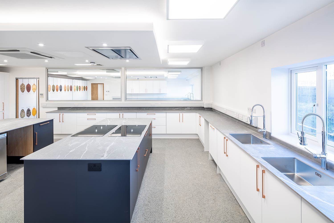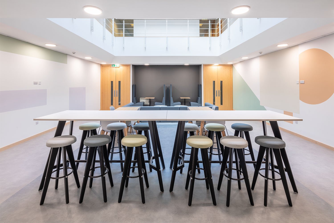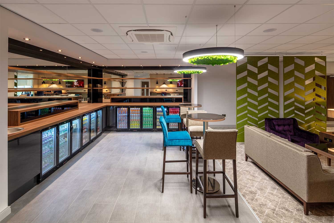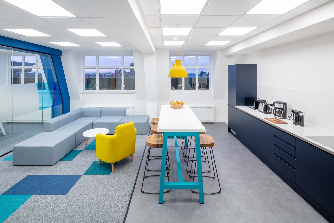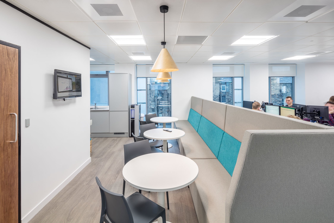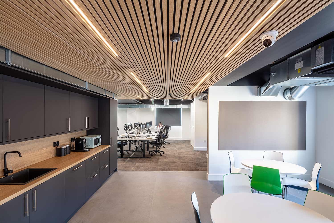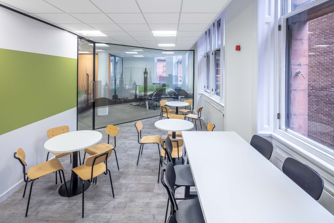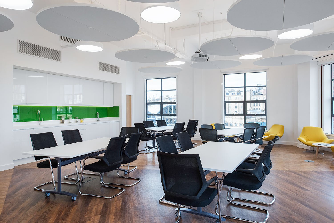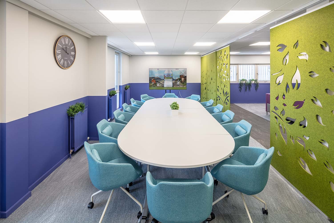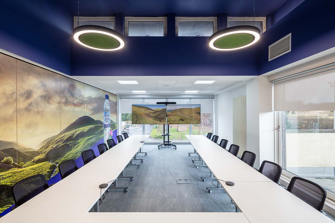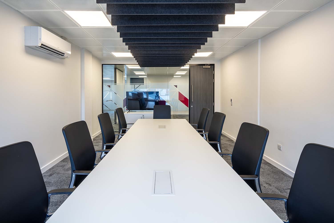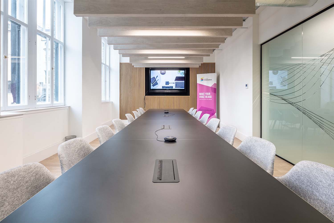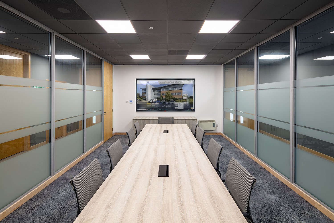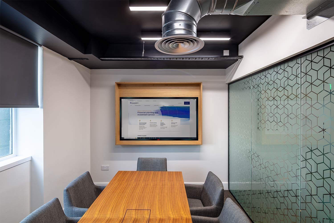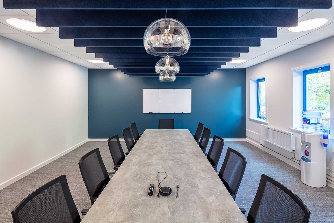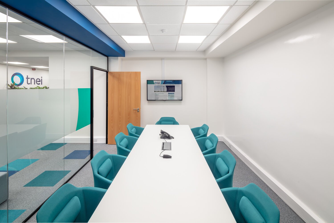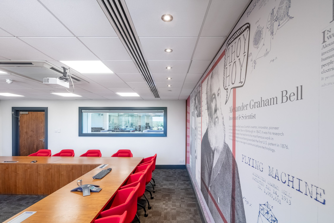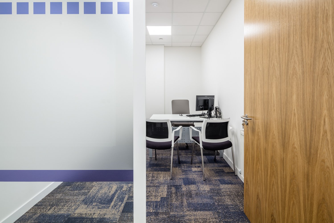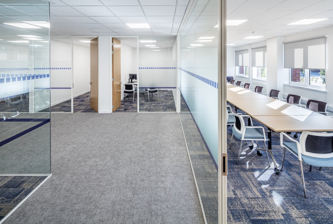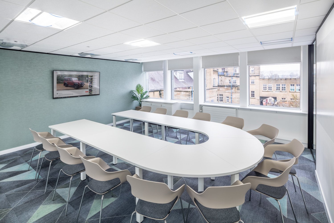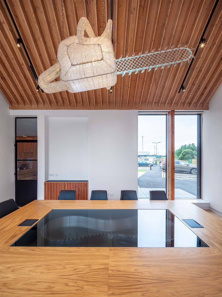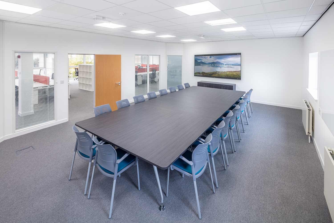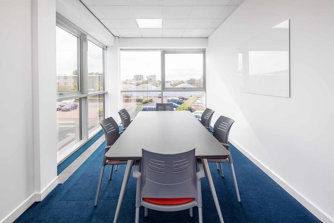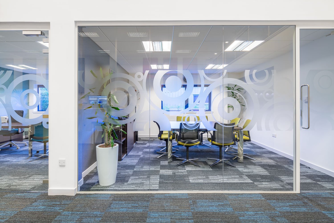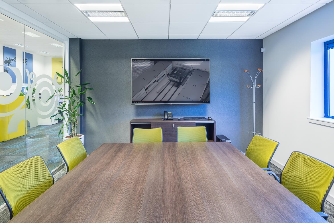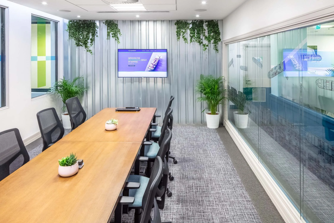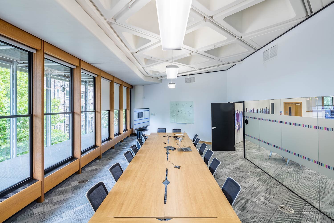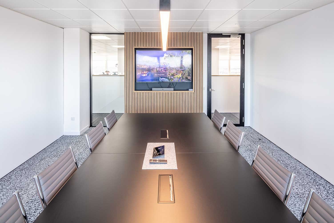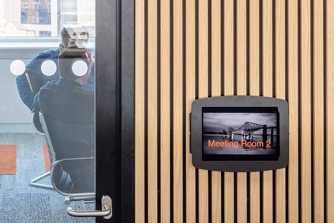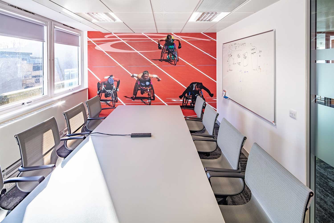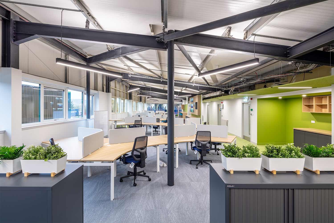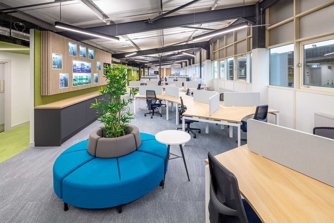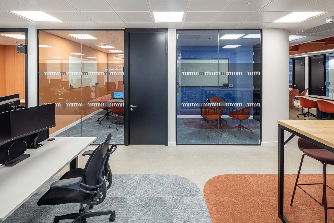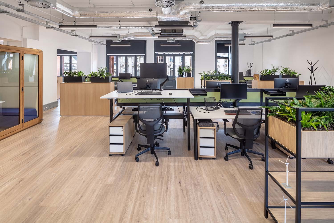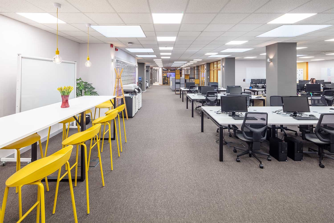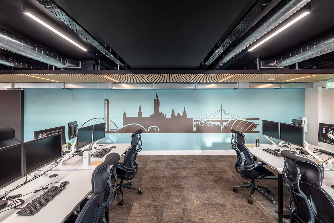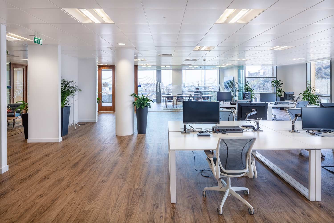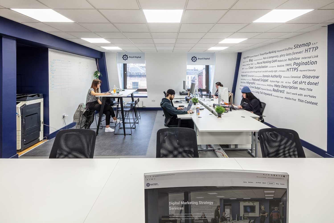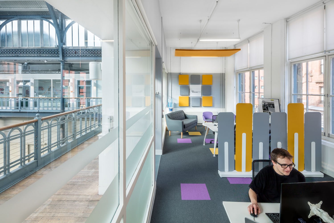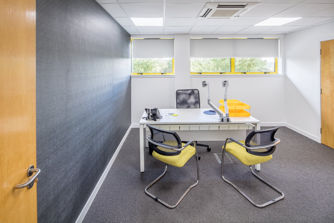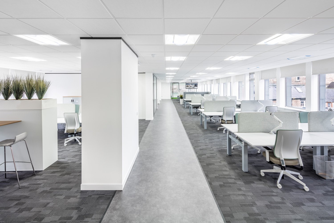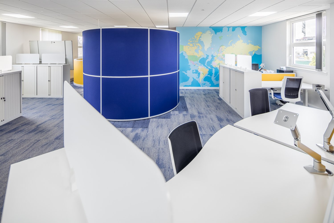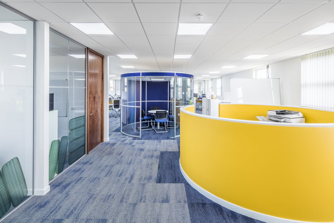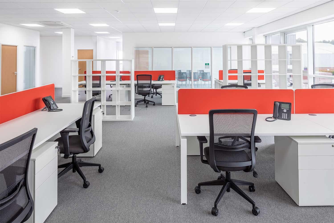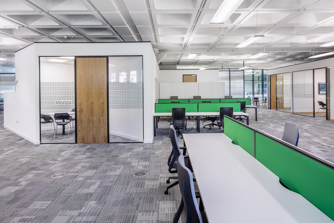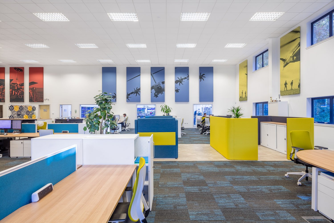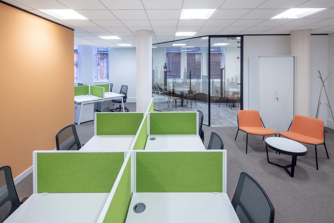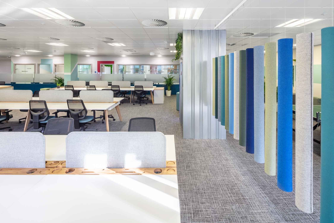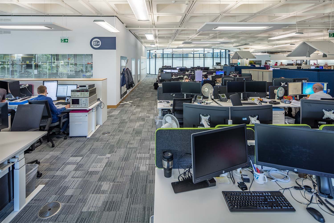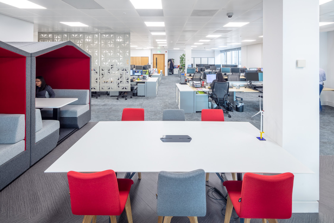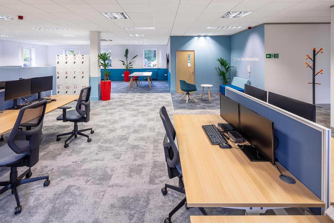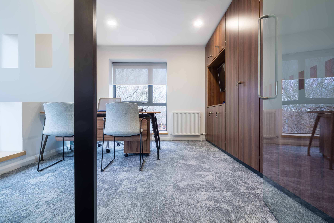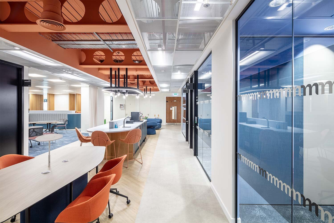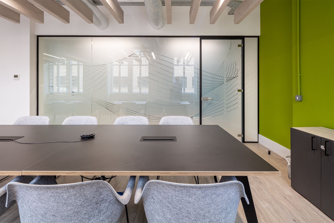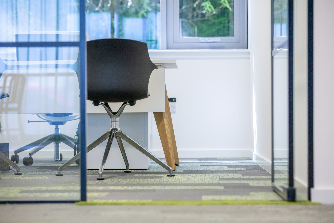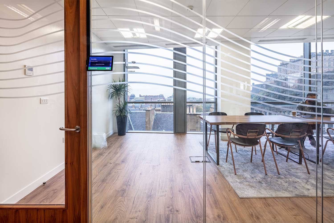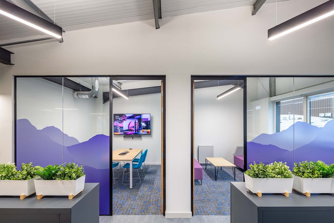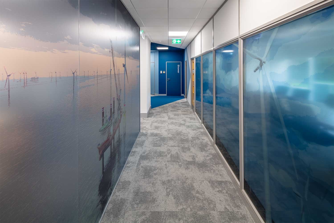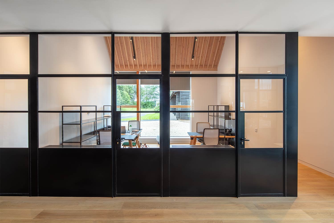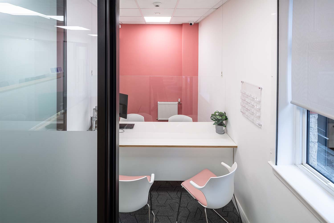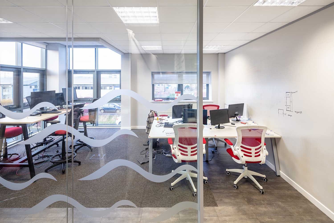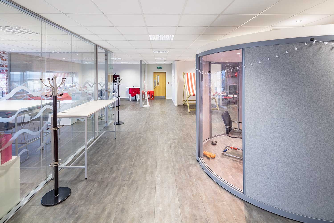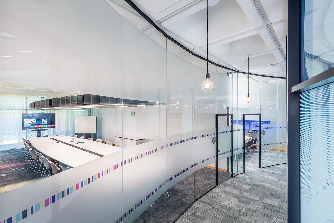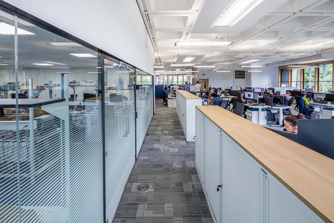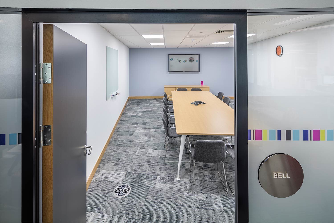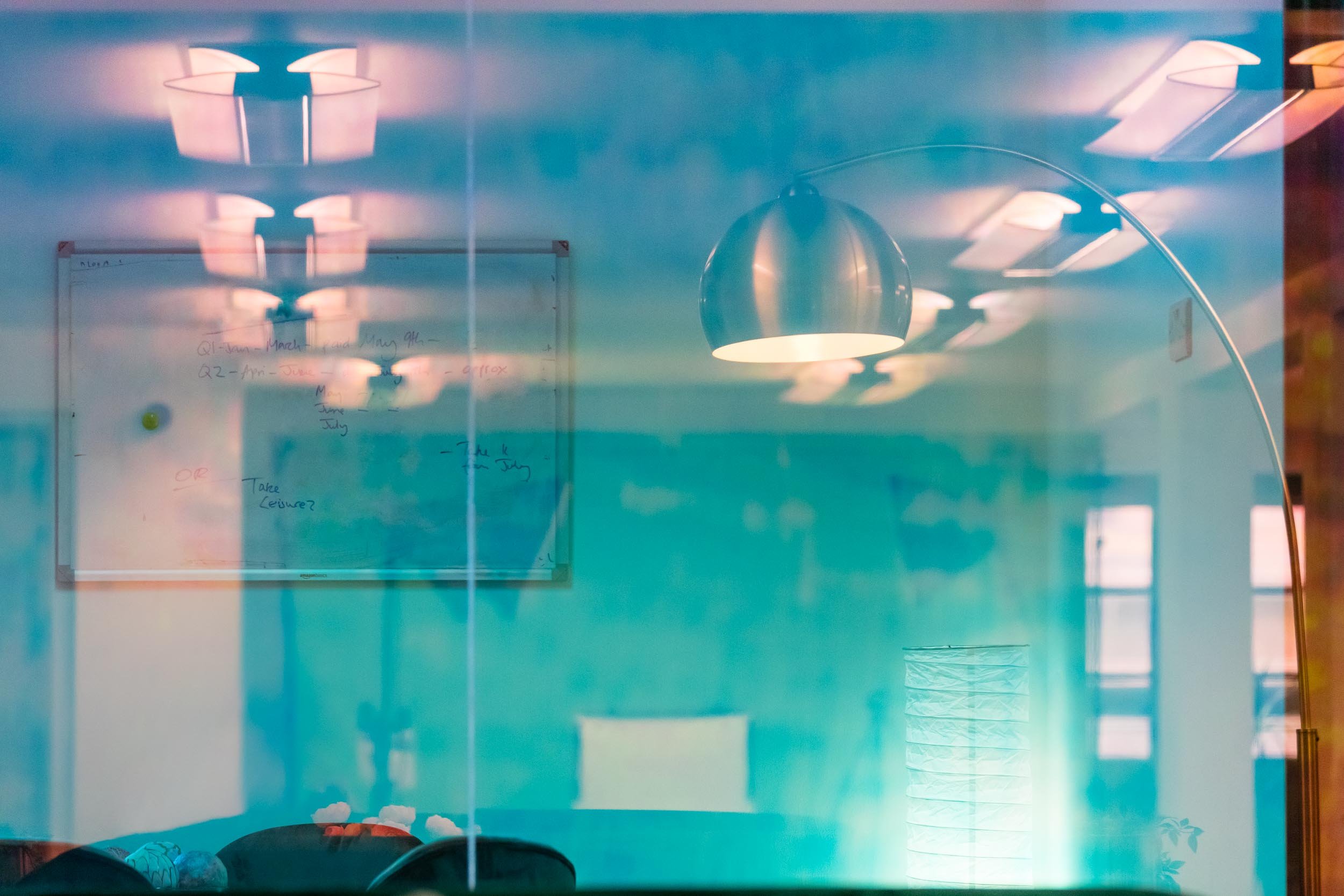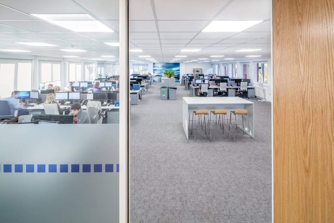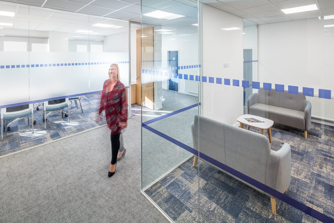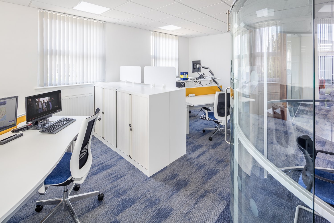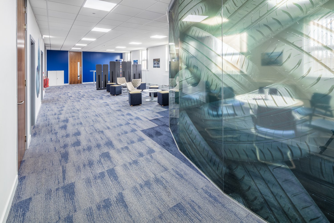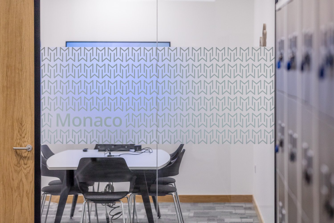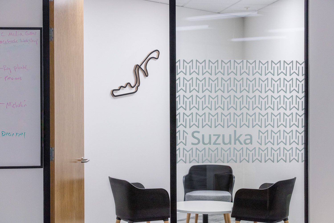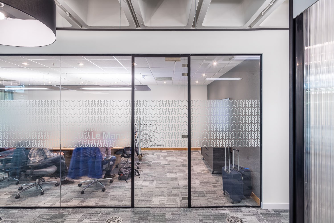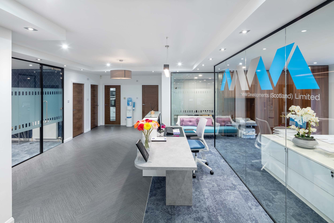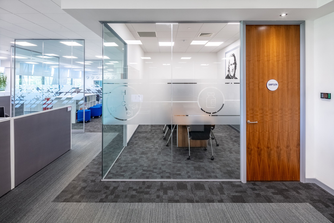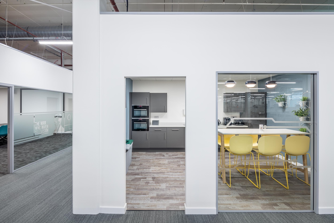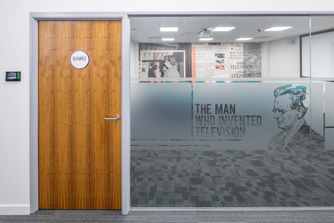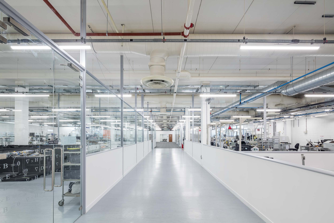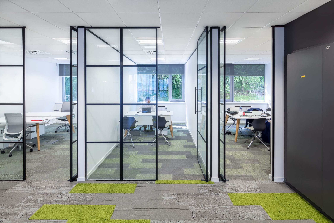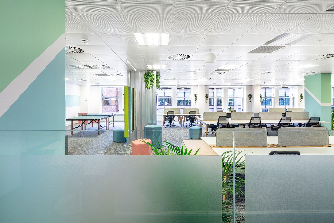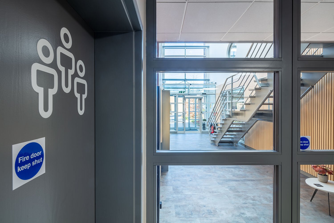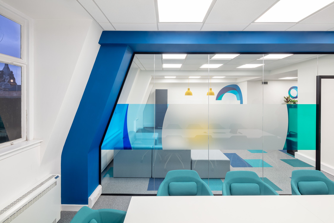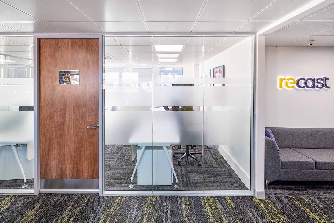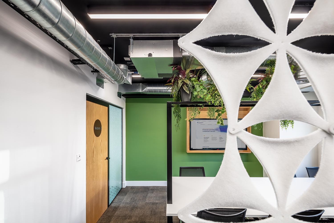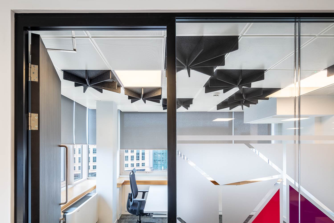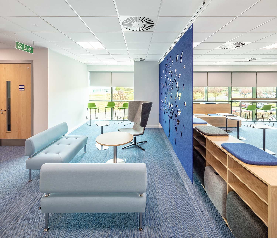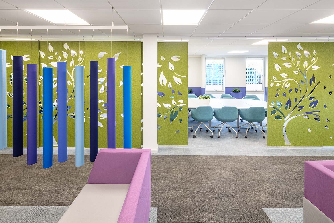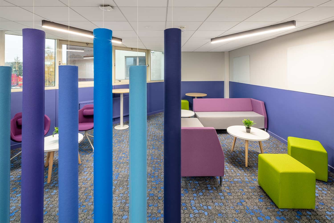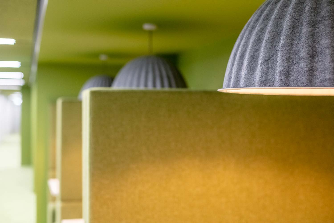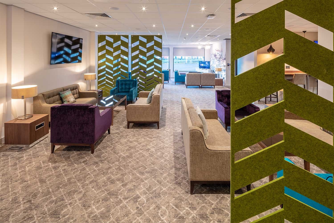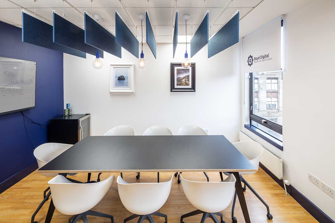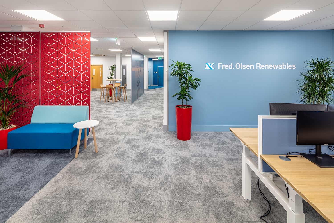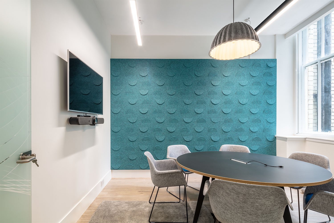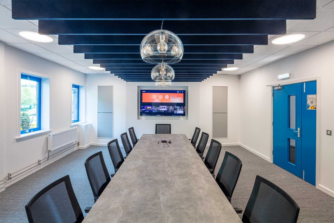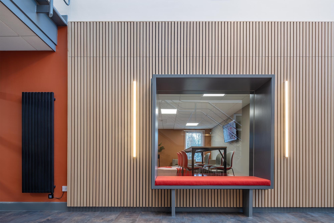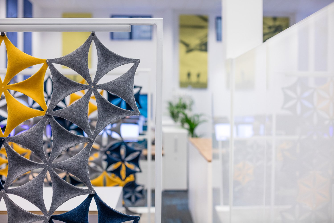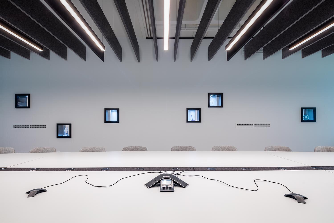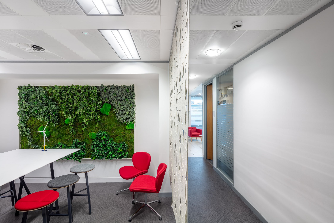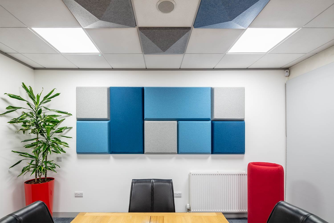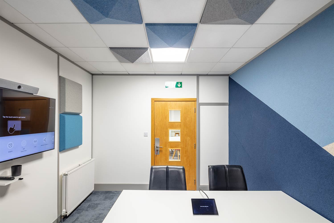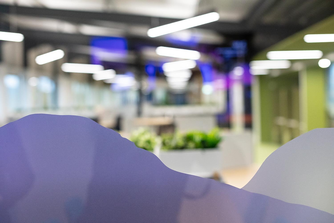
Office interiors ideas
Office interior design ideas
Office interior design ideas? We’ve got thousands of them, all curated from our portfolio! Check out our image gallery for various areas of your office: reception, breakout and collaboration rooms, kitchen and canteen areas, board and meeting rooms, acoustics, and more.
Dive in and don’t forget to let us know which is your favourite. Which would you like implemented in your own office?
Office Entrance Reception Areas Inspiration
Your reception area is the first thing everyone sees. Ironically, most people leave it out when they think of cool office ideas.
It’s not just about your partners and visitors who need to be impressed the second they step foot into your office. The way you furnish and decorate your (bespoke) reception area is what sets the mood for your staff too.
In office interior design, we like to start with the reception area because it sets the tone for everything else. Besides aesthetics, an interior decorator for offices will take several other things into account for the reception:
How many people are expected to be in the reception area at the same time? → This will tell you how many seats you need to have.
What kind of visitors will your reception area cater to? → Families or couples, for instance, can be seated together on a sofa, whereas business people will need individual seating.
Will the receptionist handle package mailing too? → This will tell you how large the reception desk needs to be and whether you need additional storage space.
Will the receptionist offer refreshments to guests? → If so, your office reception arrangement needs to include a bar area.
Cool office design ideas are incredibly catchy but they also need to be practical, especially in high-traffic areas, like the reception.
Click on an image for a larger view:
Breakout and Collaboration Rooms Design Ideas
If you search for cool office ideas or office furnishing ideas, most articles lead with the breakout and collaboration rooms.
Why?
Because this is where you can have the most fun as an office interior designer. You have fun while designing office spaces where the teams have the most fun.
The design of breakout and collaboration rooms can break most norms. You can add the odd bean bag, weirdly shaped sofas, wacky art, and, ideally, as many plants as possible.
The only hard and fast rule in interior design for breakout and collaboration rooms is that they need to be comfortable and invite socialising.
For that to happen, the office interior designer needs to take into account the staff members’ ages, as well as their preferences. Cool as they may look, bean bags aren’t comfortable for everyone, and not every breakout room needs a gaming console.
Of course, the office furniture in this area has to follow the company brand guidelines as well.
At Amos Beech, our interior designers focus on the furniture, the lighting, and the shapes in breakout and collaboration rooms. We know that, in modern office spaces, this is where most things happen and most ideas come to life. So it has to be an inspiring room!
Office Kitchen and Canteen Areas Design
Can you imagine a day at the office without refreshments or lunch with your team? In modern office design, we can’t.
They say that the kitchen is the soul of a home and we believe it to be the soul of an office too. This is where most informal discussions take place and where teams are truly built because in the office kitchen or canteen, people talk about themselves outside of work and they get to know each other.
In contemporary office interior design, the kitchen can be one of the trickiest spaces to get right. Unlike the rest of the office furnishings, there are more constraints here: the space is never large enough to accommodate both the people having lunch and the storage space.
In an office kitchen, you need space to store all the dishware — and that space needs to be properly ventilated, or else it will catch unwanted odors. Depending on the company’s needs, you will also have to make room for the ubiquitous coffee machine, a microwave oven, a tea kettle, and more.
Of course, we must not forget about the furnishings for the eating space: the chairs need to be comfortable and the number of seats has to be enough to accommodate most of the employees.
Enjoy browsing through our ideas for office interiors design for kitchens and canteens!
Board and Meeting Rooms Office Interiors Ideas
In office interior design, board and meeting rooms are some of the most difficult areas to tackle. At first sight, the design and the office furnishings look straightforward: a table and some chairs.
In reality, this is where the best office interior design ideas need to shine:
The colours are very important, especially if this area will host video or in-person meetings with people from outside the organisation. In this case, the colours need to be congruent with the company’s branding, as well as project power and reassure the partners.
The chairs have to be extremely comfortable and yet not take up too much space.
Heating and cooling have to be carefully regulated — you need the people in this room to be comfortable and astute at the same time.
This room has to be properly insulated from the surrounding office space — sounds must not go out or come in to maintain privacy and acoustic comfort for everyone.
All the equipment and office furnishings in board and meeting rooms have to be high quality, including projectors and other devices.
If you’re looking for office furniture ideas and designs for board and meeting rooms, browse the gallery below. You’ll surely get your office design inspiration fix from our past projects across the UK.
General Office Area Contemporary Design Ideas
Remember the days when office interior design meant choosing the colours for the cubicles? Well, those days are thankfully behind us.
Modern, contemporary offices are multi-functional spaces that serve diverse teams, where each staff member has their own challenges and preferences. It’s not just the colours in modern office design that have gotten bolder — everything has changed.
Beyond desks, chairs, and other basic office furnishings, today’s workspace has to incorporate a variety of different areas:
The classic desks but also some sit stand desks occasionally.
Relaxation areas
Meeting rooms
Common areas for brainstorming — a challenging and interesting office interior design task, especially for creative companies
Quiet spaces, for employees who prefer to work in silence, on their own.
Game rooms and collaboration rooms — they have to be properly insulated from the rest of the office space.
The list could go on and on and it does, in most cases. Because no two companies are identical or have identical office interior design needs.
Browse the gallery below to get inspired on your next office design:
Glass Partition Walls in Modern Office Design
In office space design, glass partition walls serve multiple purposes:
They divide spaces with different functions or group together a few desks.
They serve as decor, as they can be branded in a number of ways.
They help the office interior designer create the feeling that the office is much more spacious than it really is — opaque partition walls would make every space look smaller.
They allow for privacy and sound insulation.
It’s hard to imagine a modern office design without glass partition walls. Even if you opt for a classical design and overall feeling of your office, glass walls can still be incorporated for a touch of modernity.
Beyond functionality, glass walls are a statement. Since they are very easy to add to nearly any space, you can use them to tell your brand story and bring attention to (or divert it from) any office area.
Acoustic Solutions for Modern Offices
Open floor plans pose numerous challenges to office interior designers and, more importantly, to the people who occupy those spaces. The number one challenge is the noise level.
If a space hosts dozens of people who talk, clack their keyboards (like one of our own team members 😀), walk around, stretch, and more, the noise becomes unbearable, even if none of these noises are particularly loud on their own.
This is where acoustic solutions come into play. With the proper office acoustic solutions in place, the noise can be brought down to comfortable levels for everyone.
Some of the acoustic solutions we have used for our clients throughout the years include:
Quiet rooms or soundproof booths, for single or multi-occupancy, for the staff members who need a quiet environment to focus on their work.
Acoustic panels designed to absorb the noise, either in individual spaces or scattered throughout an open floor office plan.
Soundproof windows, ideal for office spaces located in high-traffic areas.
Acoustic treatment for ceilings.
Carpeting or another sound-absorbing material for the floors.
Separate and well-insulated spaces for collaboration and socialising.
Office interiors evolve every year — and it’s not just about office design trends. The colour of the year matters much less than how comfortable the space is and how well-adjusted to the changing needs of the workforce.
If you enjoyed our photo galleries, don’t forget to bookmark this page. We’ll add more office design inspiration soon!


