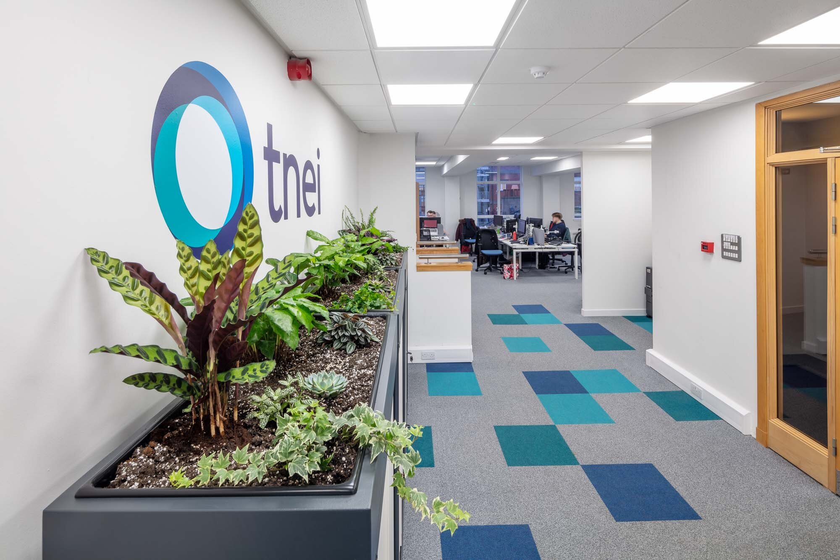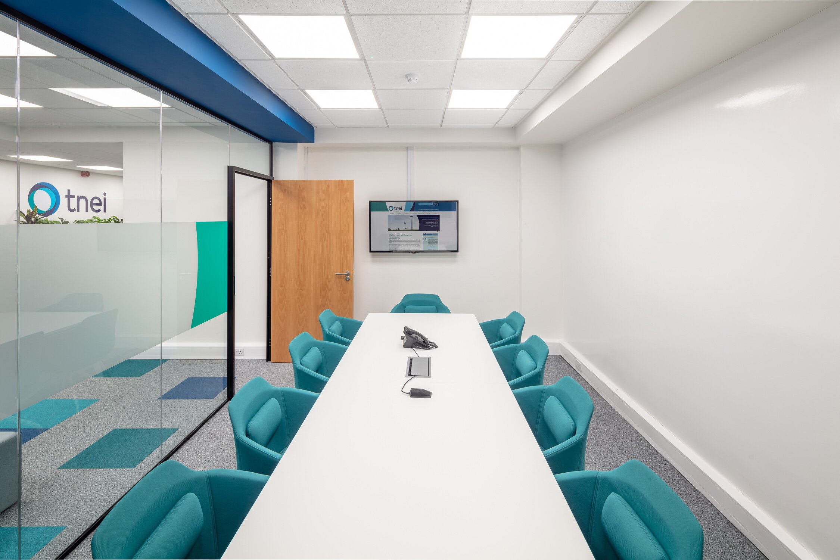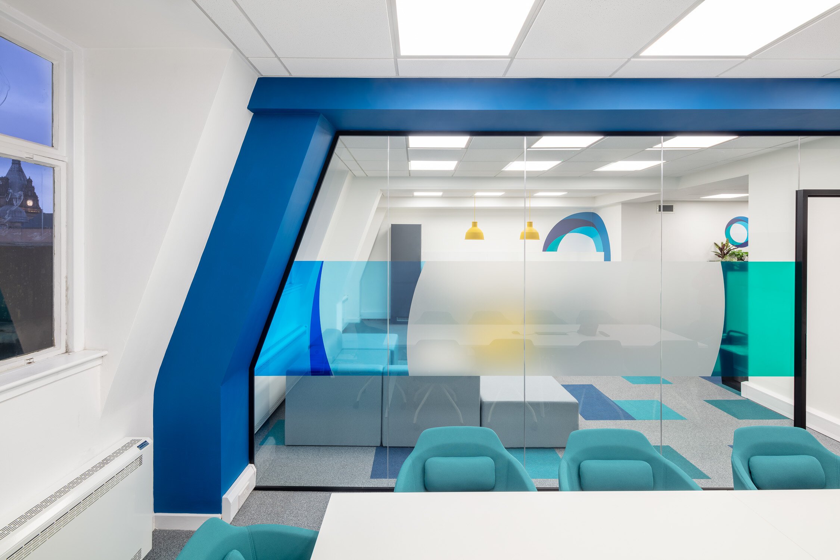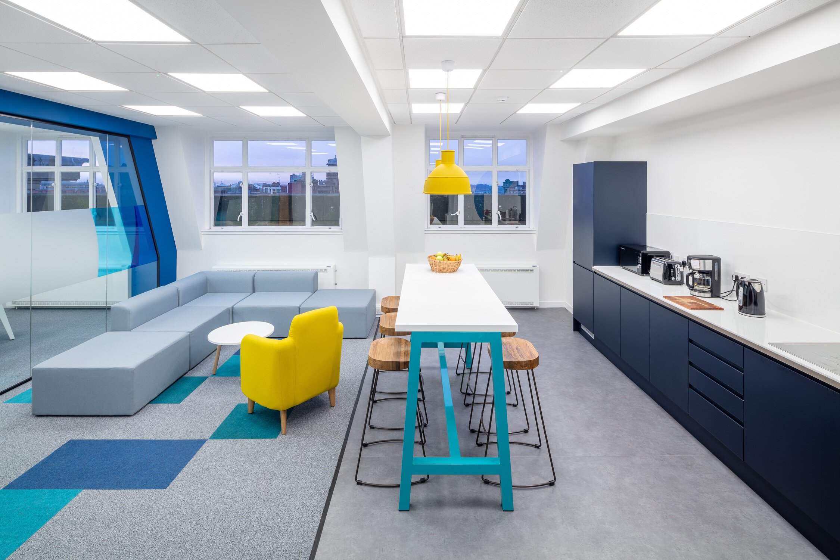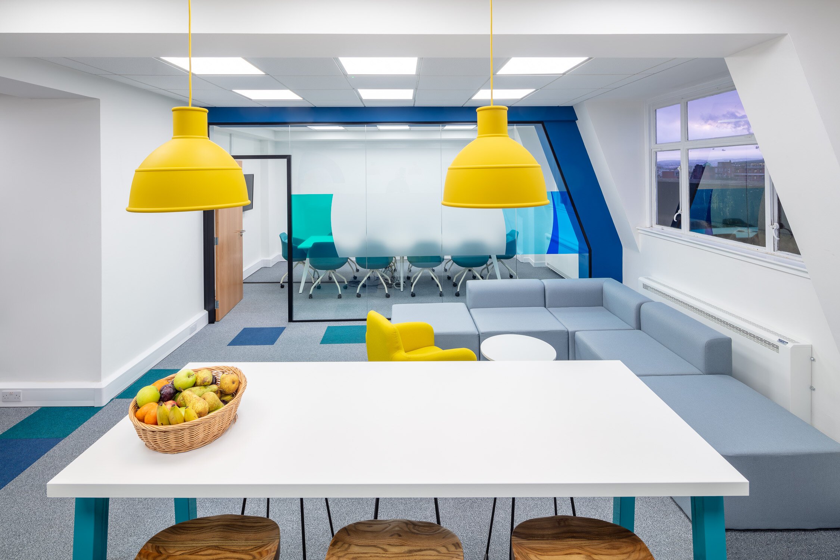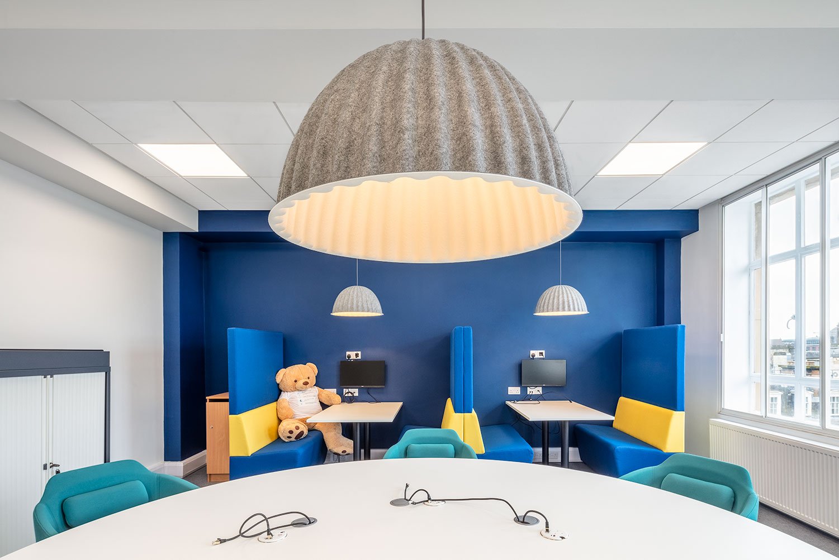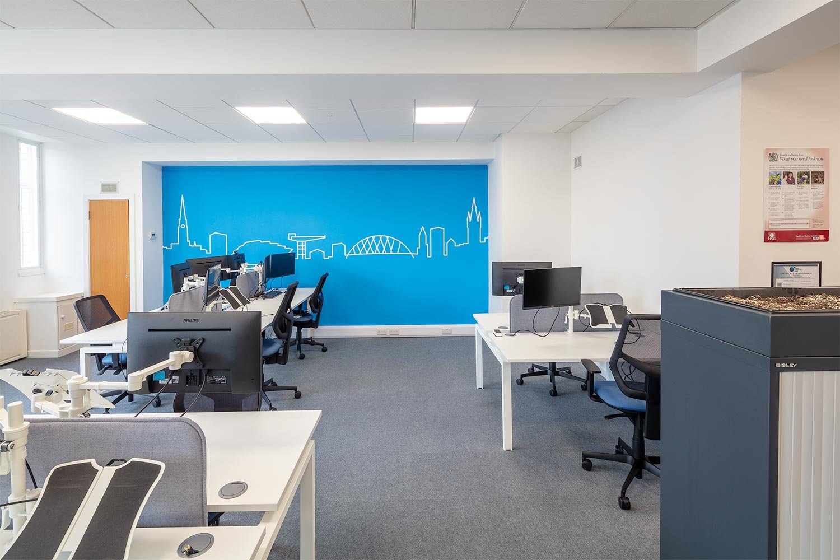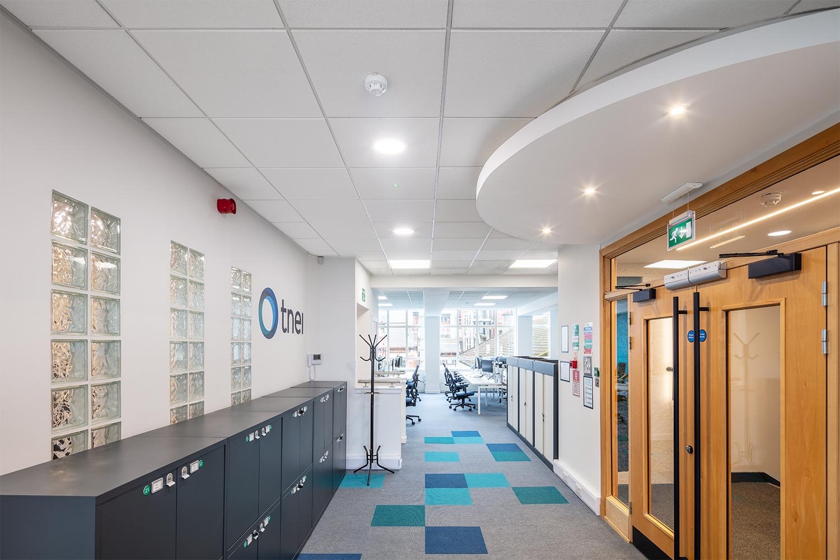A new office layout for Natural Power aligning changing occupancy rates
Natural Power are the pioneers of positive renewable change. Natural Power provide expert advice and specialist services, to support their clients in delivering safe, clean, reliable, and competitive low-carbon projects.
Working from home
Post-Covid19 Natural Power, along with many other companies re-evaluated how their workplace was being utilised. Although staff numbers were still high, in fact on the increase, the Stirling office was never fully occupied due to the percentage of home working now taking place across the teams.
The decision was taken to retain the larger of the two wings of the First Floor (Ochil 2), when previously they had occupied the entire floor plate. Amos Beech’s services were engaged to help with the design and fit-out of the new space following the success of the 2021 refurbishment.
The Ochil 2 wing, despite being the largest did not house most of the meeting facilities available to Natural Power, the majority of which including their boardroom were housed in Ochil 1. They were also forgoing a lot of storage space, all of which would now need to be incorporated in the new design of the retaining wing.
A complete re-plan of the space
This meant a complete re-plan of the space whilst being mindful of the desks already present, none of which the client wanted to lose. The decision was made to open up the kitchen/breakout space and include the welcome area within this communal zone. This became the hub of the office and has created a vibrant buzz as you enter the office. Clever branding welcomes you on entry to the Natural Power space and adds colour to the walls.
A new boardroom and four varying sizes meeting rooms were constructed in the corners of the workspace. This retained the central open plan area as the main workspace with collaboration zones. In addition, a new large storage/print room and a wellbeing room were also created. This gives the staff benefits that they didn’t have previously, despite having a larger office.
The balance of this project was all about retaining as much as possible from the earlier fit-out whilst enhancing the space and really bringing it to life using branding and colour. The new meeting rooms now have glazed fronts which lets the natural light flow throughout the space but also allows a connection to the office and a surface for branded manifestation. The oak doors bring in a warmth and suite with the existing furniture.
Overall, despite it being a smaller space Natural Power have ended up with a better planned space which is more suited to their current requirements. It has become a more collaborative, team-based workplace where employees can thrive. The aim as always is to make the office a happier place to be by creating better surroundings for people to enjoy working in.
Natural Power and Amos Beech have been on a journey together over the last few years and it is an exciting place to be, working alongside a company at the forefront of a flourishing industry, bringing the design and spaces that support their business to life!
Published: 5 February 2025
Text: Deborah McAulay
Photography: Photographer Stirling
A modern, functional space for Carrington Dean
Carrington Dean, a leading debt solutions provider, recently approached us to refurbish and reconfigure two floors of their Glasgow office. They needed a modern, functional space that reflected their evolving brand and catered to their operational needs. Our team at Amos Beech was excited to take on the challenge, focusing on sustainability, cost-efficiency, and design excellence.
Sustainable Design with Existing Furniture
To manage costs and minimise waste, we worked extensively with Carrington Dean’s existing furniture. By repurposing and integrating these pieces into the new design, we were able to deliver a fresh look while maintaining a commitment to sustainability.
There was chosen for an angled desk layout, to create space between the tea prep/copier wall and the desk users sitting next to it. This gives more privacy and reduces distraction. It also allows the desks to be in the Team groups by fitting a bank of ten desks between the column and the meeting room corner. An aesthetic benefit is that the space feels less like a classroom. The carpet pattern followed, which leads you into the room and towards the feature back wall.
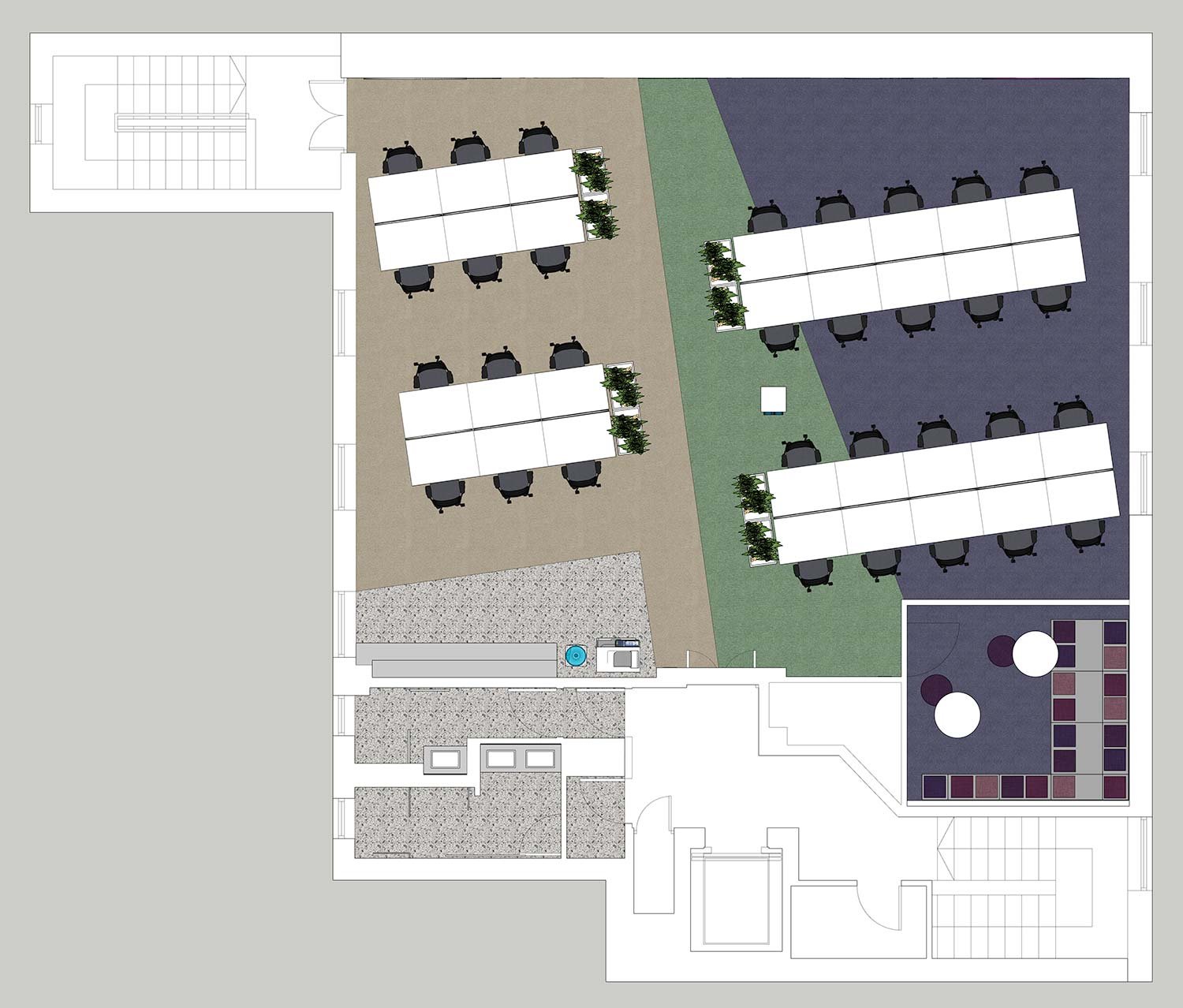
Angled desk layout
Key Office Refurbishment Design Elements
The project encompassed a range of upgrades to bring the office in line with Carrington Dean’s new branding:
New Flooring: We installed carpet tiles chosen to complement the updated colour scheme and improve the office's acoustics and comfort.
Decoration: Fresh coats of paint and updated finishes were applied throughout, aligning with Carrington Dean's brand colours and enhancing the overall aesthetic.
Feature Wall Panelling: We introduced striking acoustic feature walls that tie in beautifully with the carpet colours, adding depth and visual interest to the space.
Electrical Works: We carried out electrical modifications to accommodate the new furniture locations, ensuring seamless integration with the existing infrastructure.
New Collaboration Furniture: We added new pieces designed for collaboration, fostering a dynamic environment conducive to teamwork and innovation.
The Result:
One of the most notable transformations is the feature wall panelling, which works in harmony with the new flooring to create a cohesive, modern look. This, combined with the refreshed decoration, has significantly uplifted the space, making it more vibrant and engaging for the Carrington Dean team.
Our holistic approach ensured that every aspect of the refurbishment met Carrington Dean’s needs while reflecting their brand identity. The result is a revitalised workspace that not only looks impressive but also functions efficiently, providing an inspiring environment for their employees.
This project is a testament to our commitment to delivering tailored office solutions that balance aesthetics, functionality, and sustainability.
Published: 16 January 2025
Design, Build, Text and Photography: Amos Beech
New TNEI Glasgow Office
As part of their continued expansion, TNEI’s Glasgow office was moving to a new space on St. Vincent Street in Glasgow. TNEI is an independent specialist energy consultancy, providing advice to organisations operating within the conventional and renewable energy sectors.
Design, fit out and furniture for the new TNEI Glasgow office
TNEI’s new Glasgow office required a fit out in advance of the team moving in. The space of approximately 1600 SqFt per floor had to accommodate around 20 members of staff (per floor). TNEI’s staff combine a skill set that represents the nexus of technology, energy and the environment. Phase 1 of the project was completed in 2020 and phase 2 in 2024.

Phase 1
As often with projects in the centre of Glasgow City that was formed in the early 1800s, the design and fit out team of Amos Beech had to be creative with the confined space, that in this case was situated on the seventh floor.
The new space had to comprise:
desk space for around 20 members of staff
toilet facilities with incorporated shower to accommodate the sportive staff members
a meeting room as well as a multifunctional breakout space for informal meetings, lunch and lone working
The design team incorporated TNEI’s corporate colours in the décor, to align the office with their branding and culture.
On the 21st January 2020, Phase 1 of the new Glasgow office space was opened by Claire Mack, Chief Executive of Scottish Renewables.
We wish TNEI many enjoyable and productive hours in their new workplace!
Phase 2
Following a move into 7th Floor in 2020, TNEI have expanded and taken another floor within the building. Amos Beech were delighted to be involved in the design, fit-out and provision of furniture for their expansion into another floor.
Key challenge we were tasked with, was delivering the sixth floor with a similar feel and layout to Phase 1 whilst enhancing collaboration and agile working environments.
The project involved tasks such as constructing a new server room, re-wiring electrical supplies for new desks, installing data cabling, and managing flooring, decoration, and signage to create an inviting and functional workspace.
Published: Phase 1: 21 January 2020, Phase 2: 6 August 2024
Design, build, text and photography: The Amos Beech Team












































