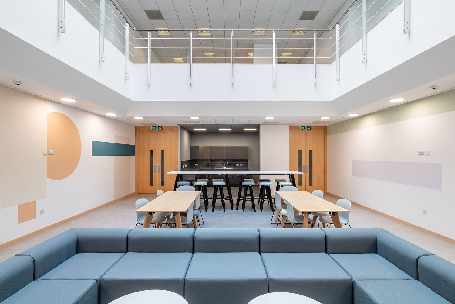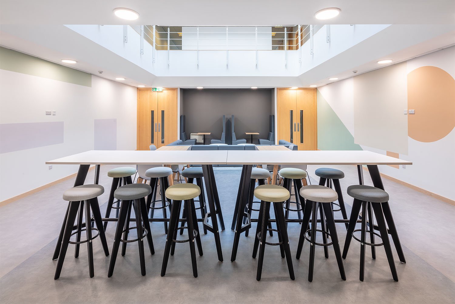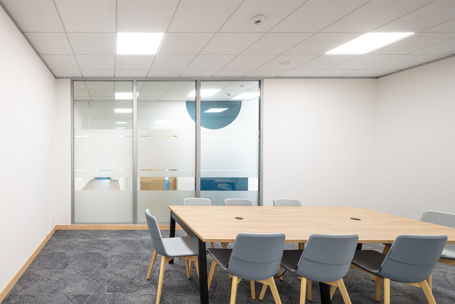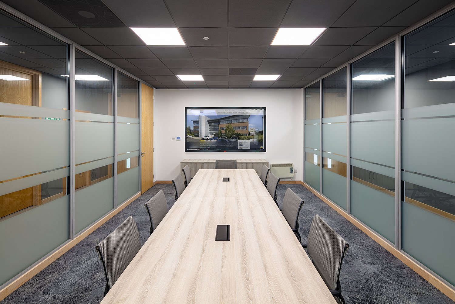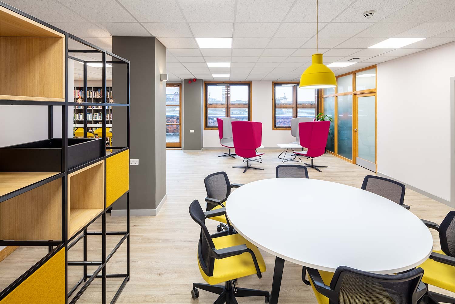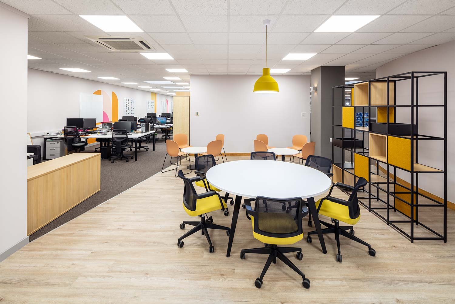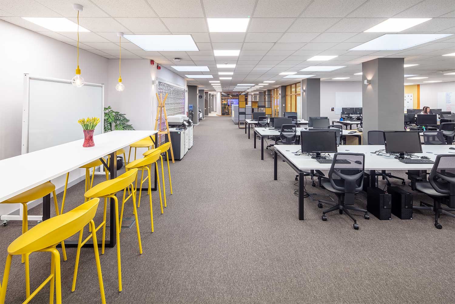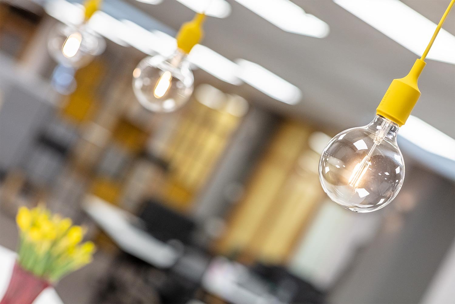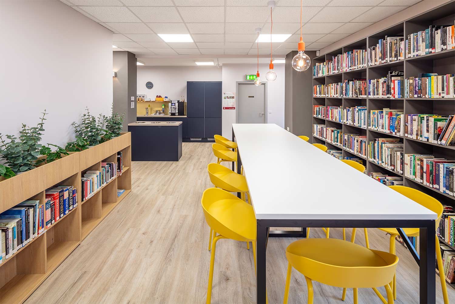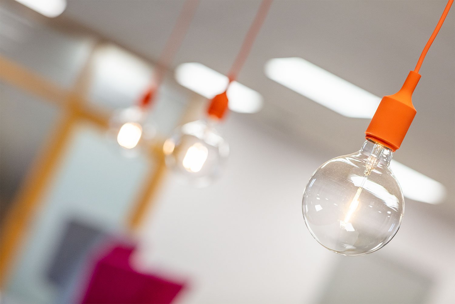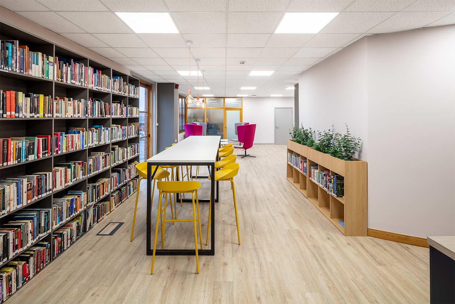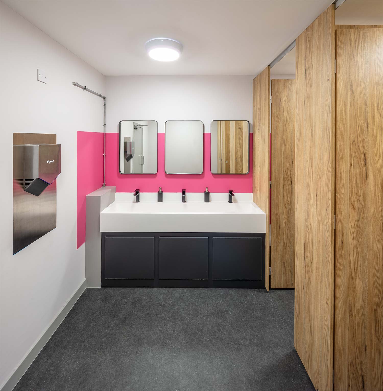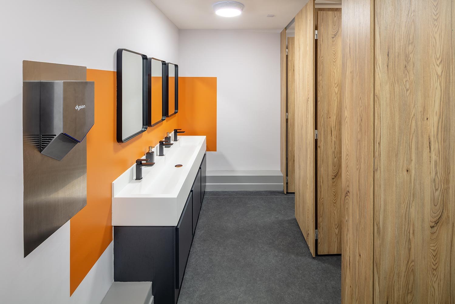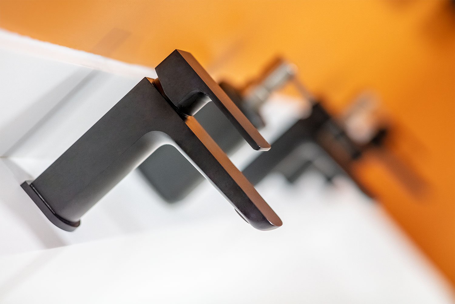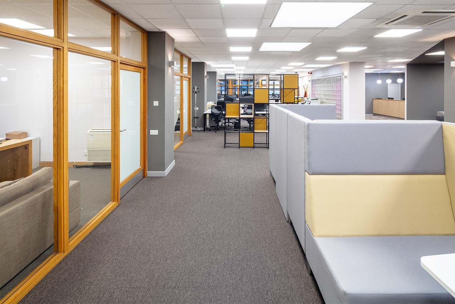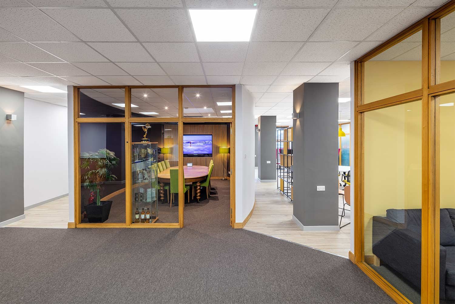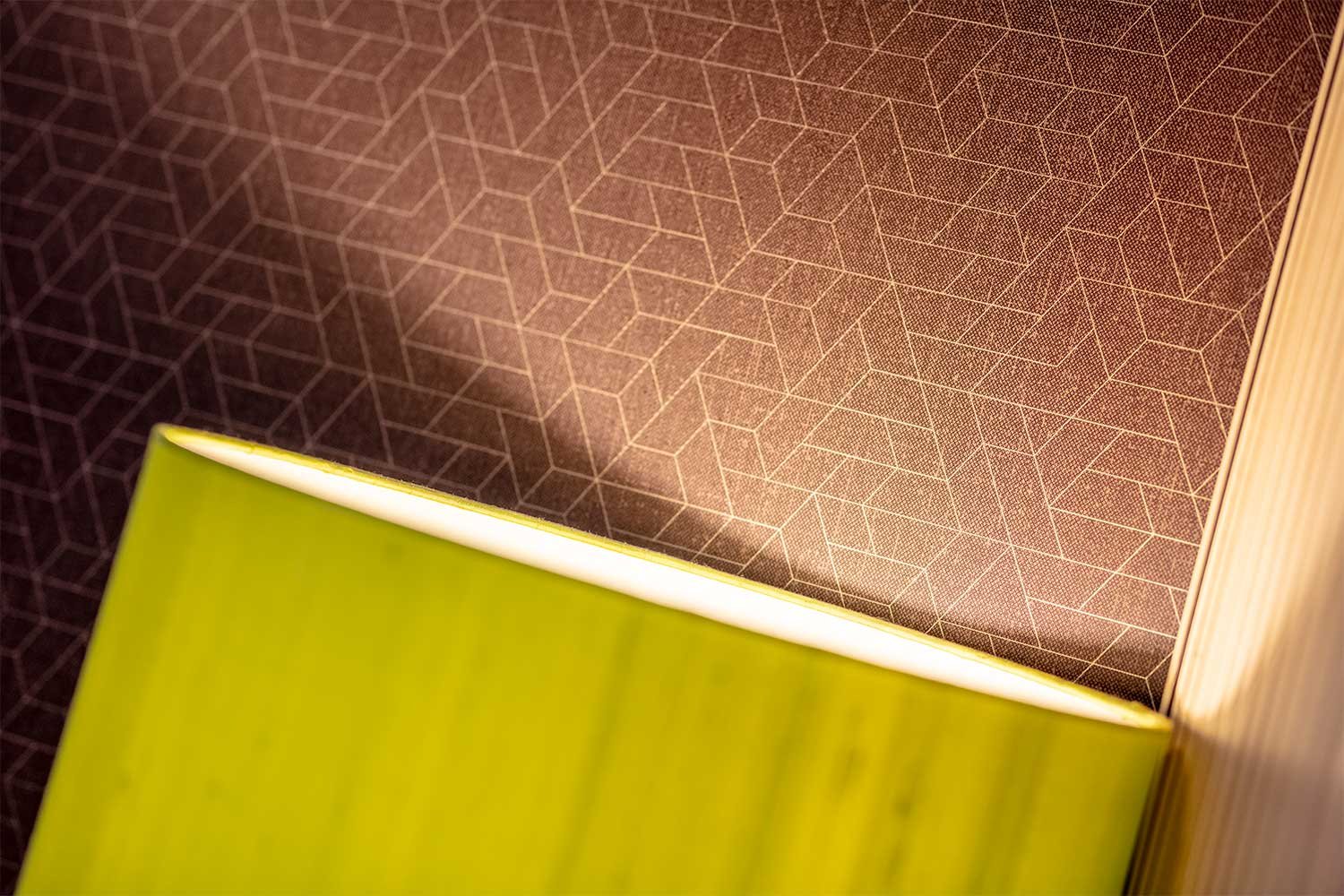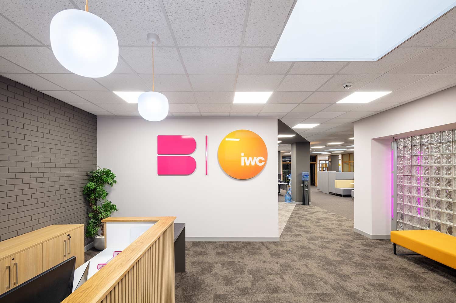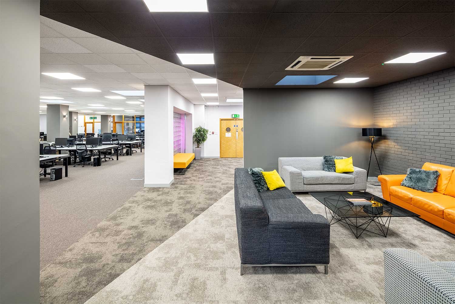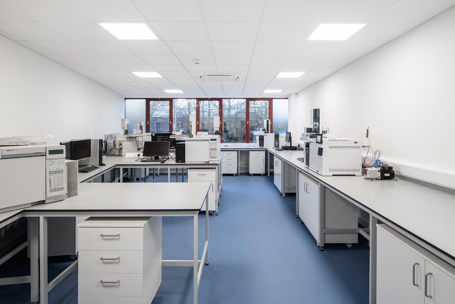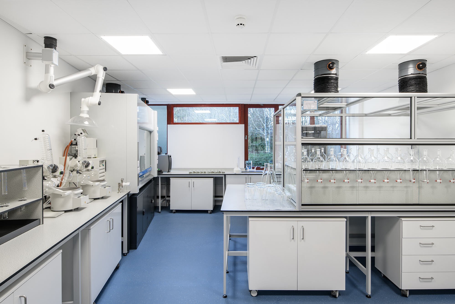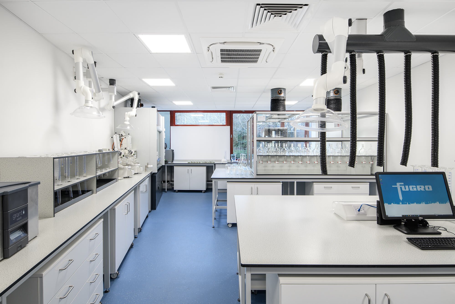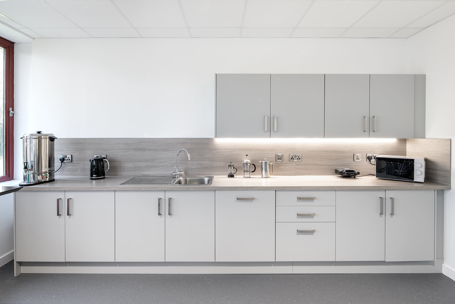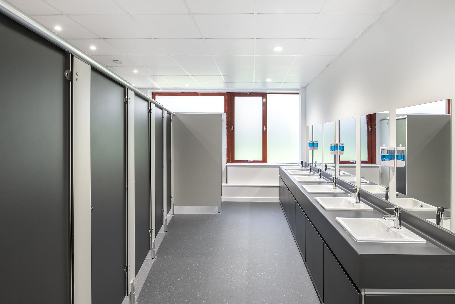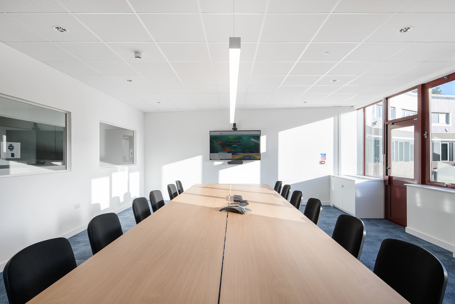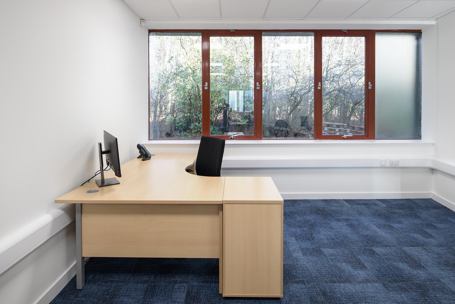Cat A+ office refurbishment of Prospect House
Workwell Properties engaged the Amos Beech team to help them deliver a Cat A+ refurbishment of their Prospect House building in Hamilton.

In need of significant upgrades to the Heating, Ventilation and Air Conditioning systems as well as refurbishment of landlord areas such as toilets and public areas, the Amos Beech team came up with a phased approach to delivering the works and allows for clients to take space without the full refurbishment costs being needed prior to a revenue stream coming in to help fund it.
Research proved that rather than large open floorplates, smaller units on each floorplate were more desirable to tenants and Amos Beech provided design and build services which included ceilings, partitions, lighting and flooring to facilitate this.
The main entrance was significantly upgraded to provide a welcoming environment. This has been fully furnished to a Cat A+ standard and provides a co-working space as well as reception and waiting area.
Its great to see a building coming back to life after a few years of emptiness!
Published: 2 June 2023
An upgrade for an iconic space for IWC Media in Glasgow
IWC Media form part of the Banijay collective and alongside their London base, occupy two floors within St Georges Studios, Glasgow. An iconic space, but in need of an upgrade. Working closely with Footprint Interiors, Amos Beech design and build team used all their skills to intelligently transform the space and create an inspirational destination for staff.

The former Glasgow city bakery now accommodates approximately 25,000 sq.ft of office space.
Post pandemic, IWC as a company is growing and bucking the trend of how offices are being used, they also wanted to increase the headcount in the office too. As a creative hub business, interaction is an important factor and having people present within the office, essential.
Carefully designing the space to fit the budget – investment was made specifically to facilities with a significant toilet upgrade along with a new, open plan communal kitchen. The kitchen flows into a large collaboration area, the openness of which maximises natural light at this end of the office.
Sustainability is always at the forefront of Amos Beech design and in this case included upcycling of existing open storage in the library space. Introducing biophilia helps to create a softer atmosphere and greenery within grid storage throughout, divides the space without building walls. A variety of breakout furniture including meeting booths, high and low tables, and soft seating supplement the formal workspace and allow a more hybrid approach to working within the space.
A new reception and welcome area were formed and by the clever use of colour and paint, the look was upgraded to a new level at a minimum spend. Visitors are now greeted at a bespoke timber slatted reception desk complete with a lounge seating area. Comfortable “resimercial” furniture also doubles up as an informal meeting area.
Energy savings have also been made with all lights upgraded to new ‘daylight’ LED panels which significantly reduce energy consumption and contribute to the wellbeing of staff by providing a better quality of light. This in conjunction with plants, a choice of breakout spaces and better facilities make for a much improved and inspirational space for creative people.
Published: 3 May 2023
Design, Build, Text & Photography: The Amos Beech Team
Office refurbishment and Laboratory fit-out for Fugro
Fugro’s Edinburgh office undertakes marine environmental and chemistry data analysis, interpretation and reporting. Having been located within the Heriot Watt Research Park for many years, Fugro had outgrown their current premises and were looking to move to purpose-built new laboratories and offices located within the same Research Park. Amos Beech were delighted to be involved at lease stage, working with both the Landlord and Tenant to ensure that the building was designed and built to meet Fugro’s requirements.
Office refurbishment on Heriot Watt Research Park
Working closely with the Landlord, Amos Beech took on the Planning & Building Warrant applications to enable the office refurbishment of Fugro’s exciting new premises. The existing building was a shell that had lain empty for several years…the only tenants being of the furry nature. The building works involved CAT A fit-out comprising of new ceilings, partitions, flooring, kitchen, WC’s, showers and a full contractor designed Mechanical and Electrical Installation including new water, gas and electrical mains connections.
Fully fitted out Laboratories
Working closely with the Fugro Team on the CAT B Fit-Out works we then took the project to completion with fully fitted out Laboratories, Office Space, Warehouse and cold storage. Cat B Works comprised of external enabling works, full BMS system including AHU’s, fume extract system, AC systems, IT & Data installation, Lab benching, freezer room, office and breakout space. Works involved many sub-contractors which was a challenging aspect as we were off-site for a few months during lockdown and returned to a new way of working. Our team rose to the challenge, the fit-out was completed and our Client was delighted!


