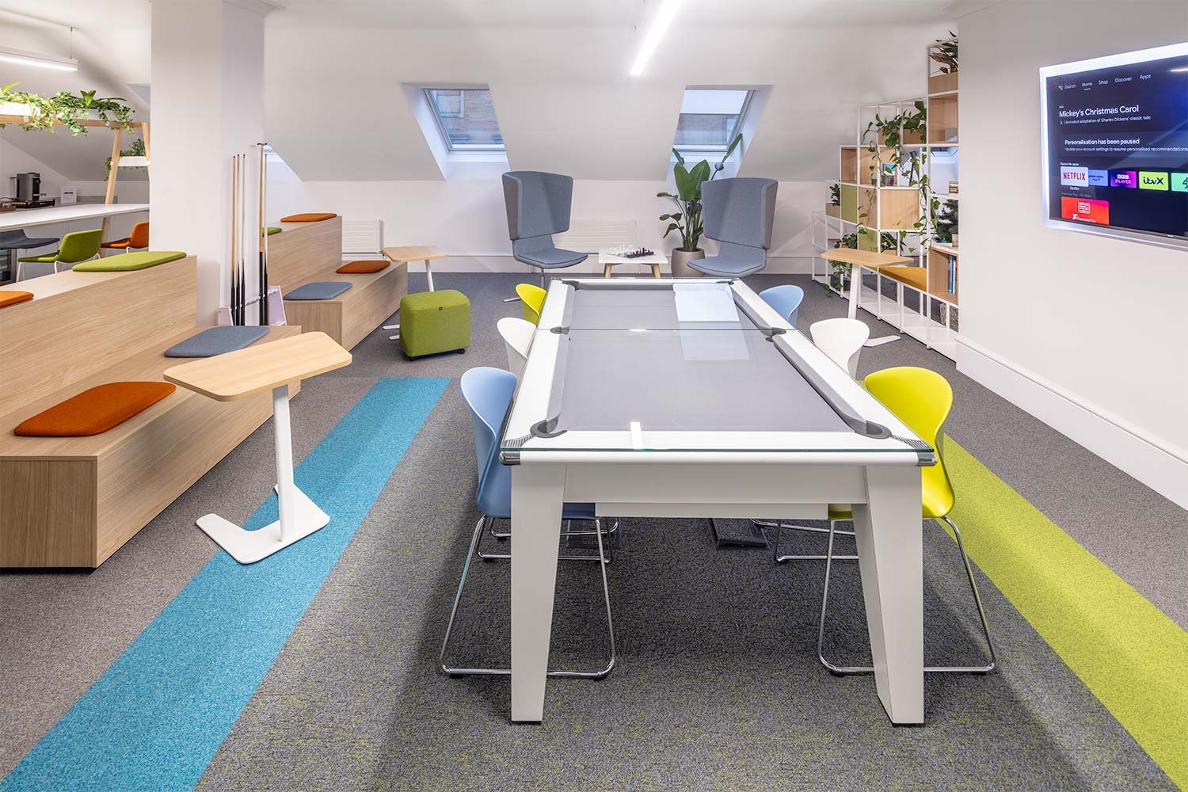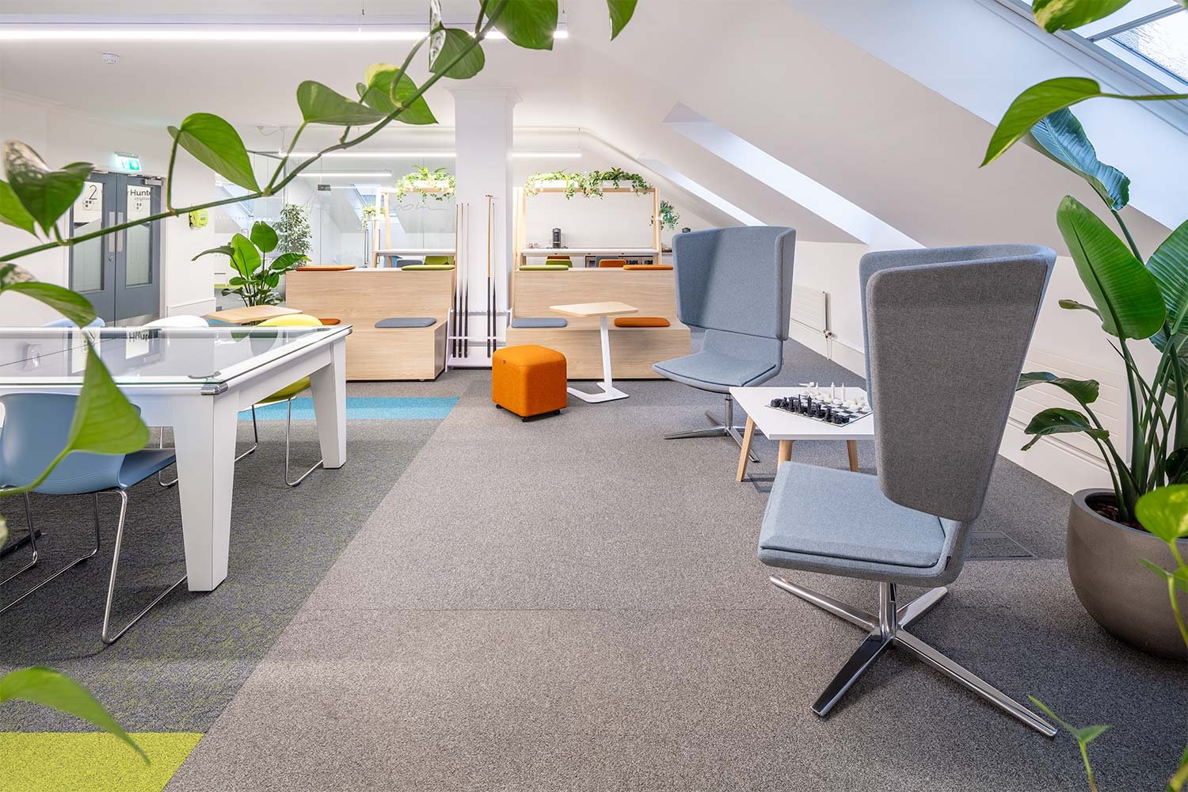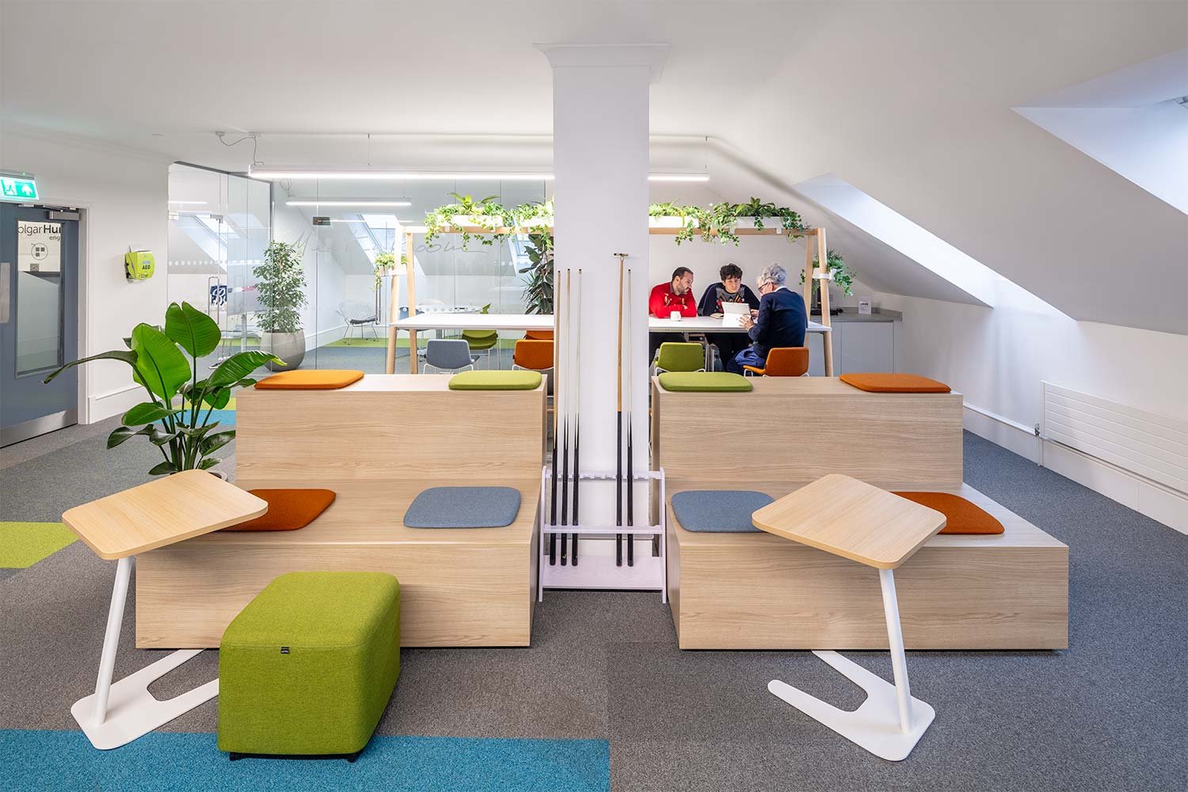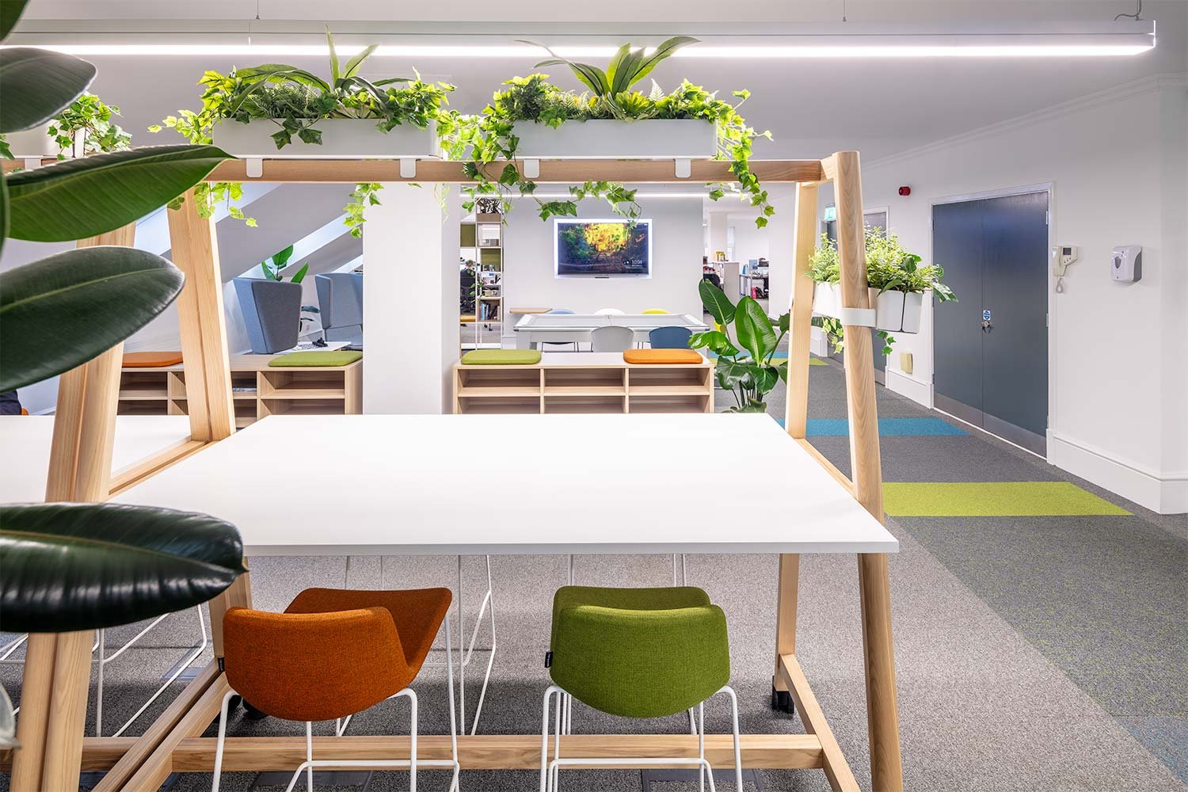A new multifunctional space for Woolgar Hunter
Woolgar Hunter is an engineering consultancy specialising in the fields of civil, structural & geo-environmental engineering. Their philosophy is to consider the design and construction process as one and in that respect very much resembles Amos Beech’s, stategy, design & build approach.
Top floor break-out space needed an overhaul
Their existing break-out space on the top floor of their Glasgow office needed to be better furnished to facilitate collaboration, breakout, and to create an entertaining/presenting space for both internal use and for external clients.
A wall mounted presentation screen was positioned at one end and a small tea prep with under counter glass fronted fridges for cold drinks at the opposite end. Woolgar Hunter replaced their pool table with a new one and with its removable glass top it doubles up as a meeting table when not being used. Tiered seating units with soft seat pads and laptop stands were positioned in front of the presentation screen and behind that a couple of tall A-frame tables were used to give layout space for the Engineer’s drawings and discussions away from the open plan desk area. They also served as counters for chats and drinks.
The tiered seating and A-frame tables are mobile to allow the space to be easily reconfigured if required.
The client has embraced the wellbeing benefits of having living plants in the space which thrive due to the natural daylight.
The space has been well received and used by staff and visitors and we are currently considering using acoustic lighting and adding colour blocking to some of the walls.
Published: 5 February 2024
Design, Build, Text & Photography: The Amos Beech Team


































