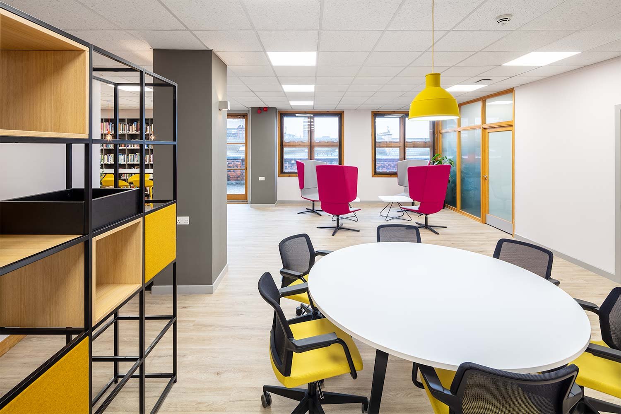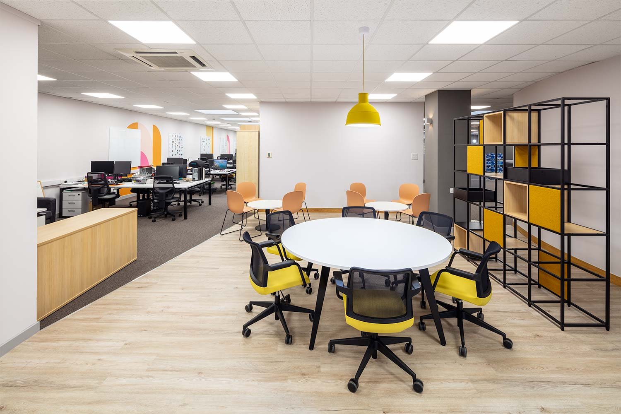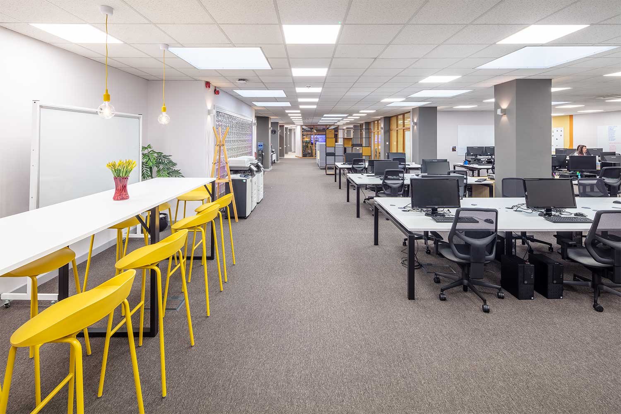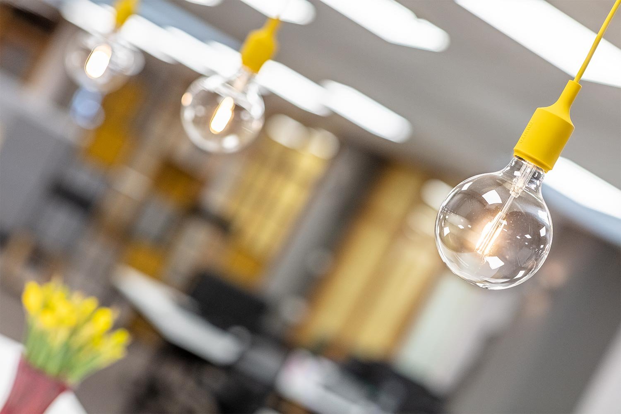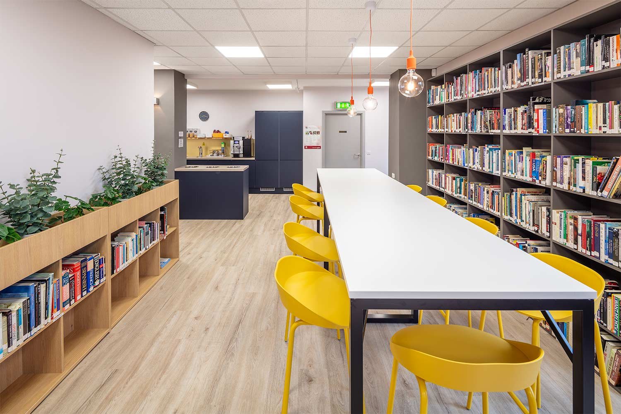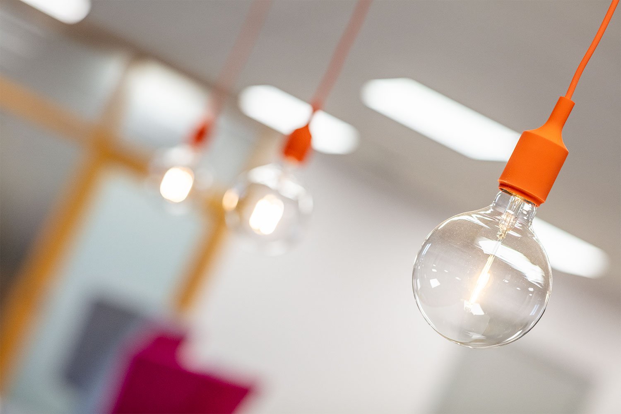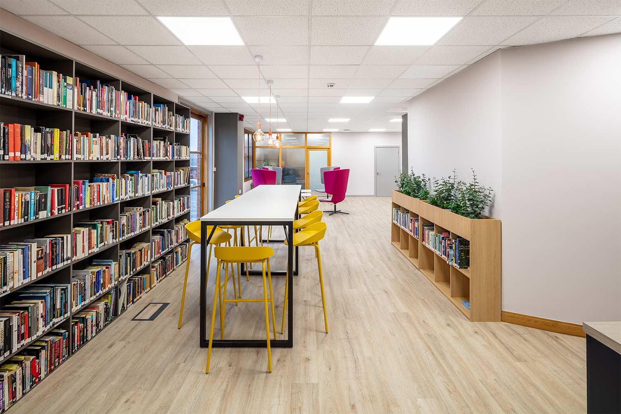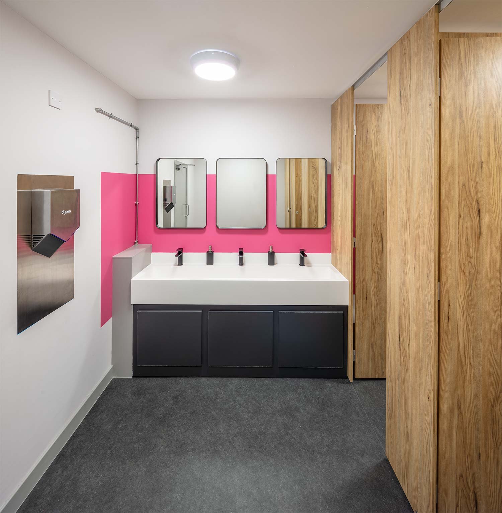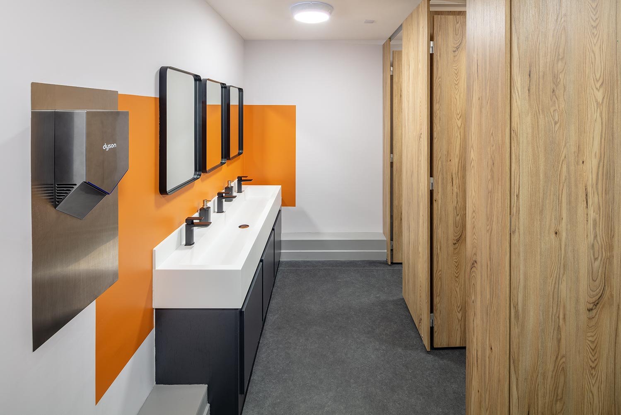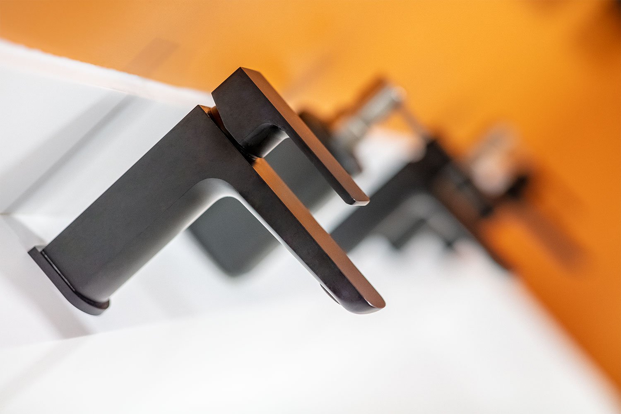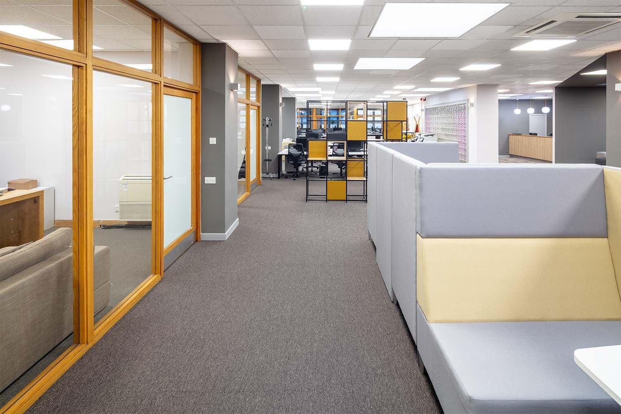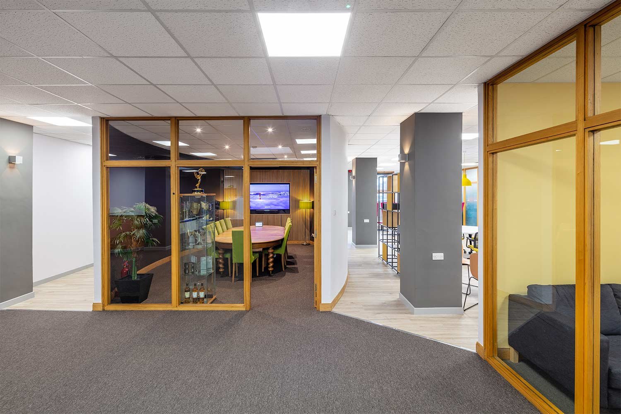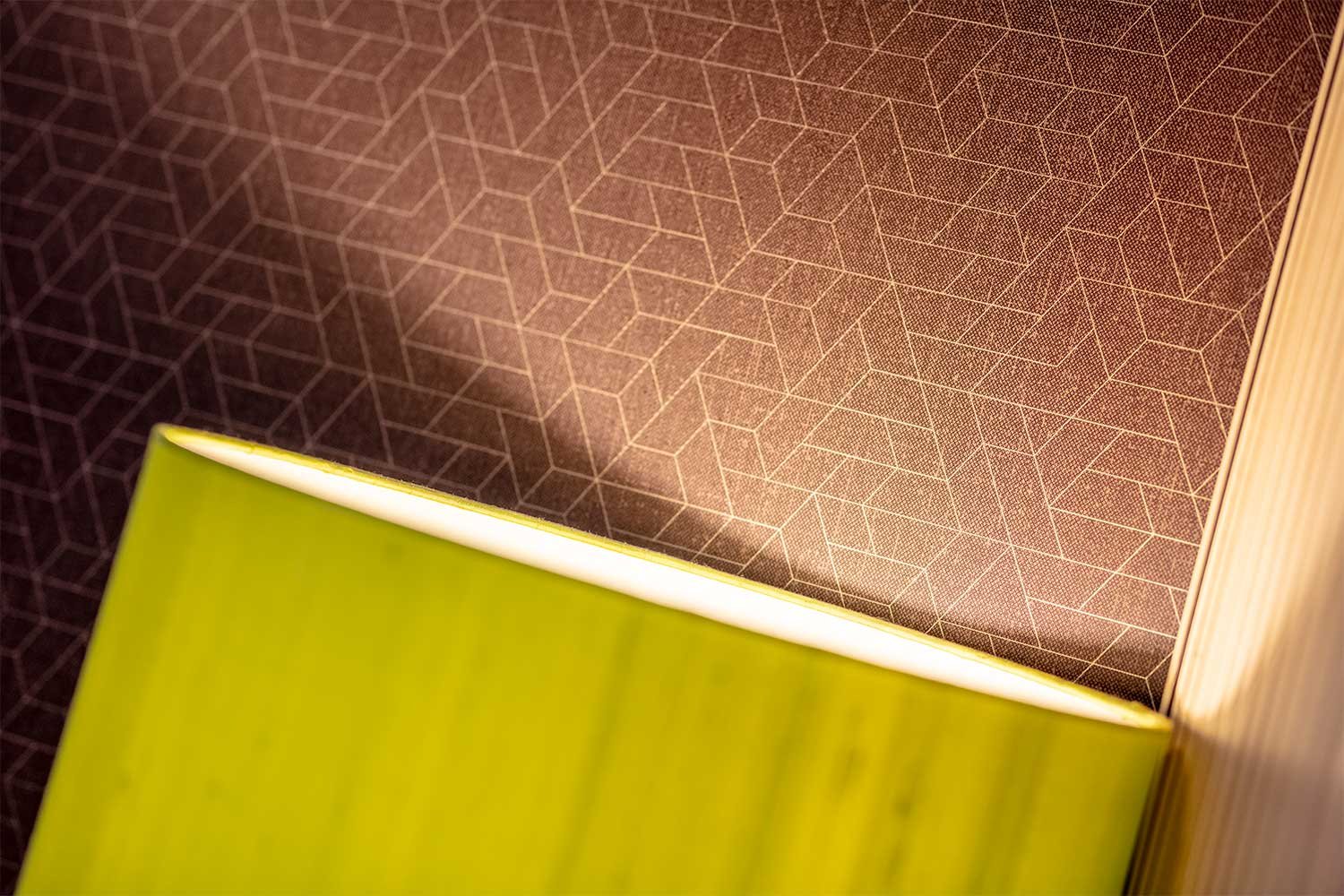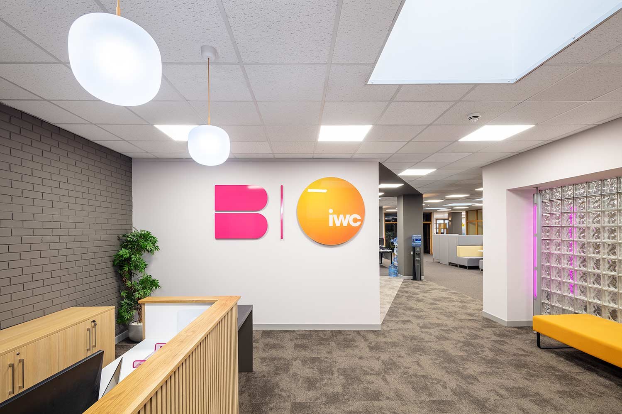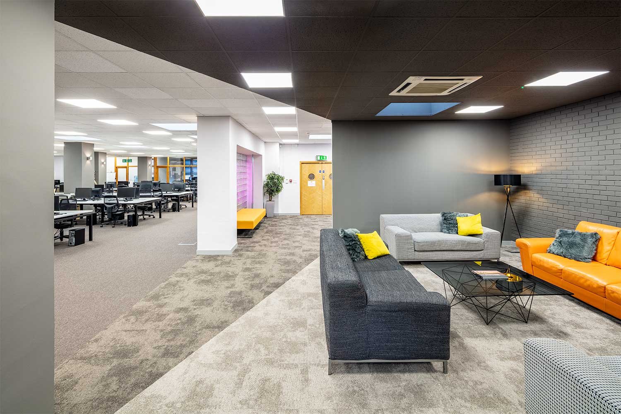An upgrade for an iconic space for IWC Media in Glasgow
IWC Media form part of the Banijay collective and alongside their London base, occupy two floors within St Georges Studios, Glasgow. An iconic space, but in need of an upgrade. Working closely with Footprint Interiors, Amos Beech design and build team used all their skills to intelligently transform the space and create an inspirational destination for staff.

The former Glasgow city bakery now accommodates approximately 25,000 sq.ft of office space.
Post pandemic, IWC as a company is growing and bucking the trend of how offices are being used, they also wanted to increase the headcount in the office too. As a creative hub business, interaction is an important factor and having people present within the office, essential.
Carefully designing the space to fit the budget – investment was made specifically to facilities with a significant toilet upgrade along with a new, open plan communal kitchen. The kitchen flows into a large collaboration area, the openness of which maximises natural light at this end of the office.
Sustainability is always at the forefront of Amos Beech design and in this case included upcycling of existing open storage in the library space. Introducing biophilia helps to create a softer atmosphere and greenery within grid storage throughout, divides the space without building walls. A variety of breakout furniture including meeting booths, high and low tables, and soft seating supplement the formal workspace and allow a more hybrid approach to working within the space.
A new reception and welcome area were formed and by the clever use of colour and paint, the look was upgraded to a new level at a minimum spend. Visitors are now greeted at a bespoke timber slatted reception desk complete with a lounge seating area. Comfortable “resimercial” furniture also doubles up as an informal meeting area.
Energy savings have also been made with all lights upgraded to new ‘daylight’ LED panels which significantly reduce energy consumption and contribute to the wellbeing of staff by providing a better quality of light. This in conjunction with plants, a choice of breakout spaces and better facilities make for a much improved and inspirational space for creative people.
Published: 3 May 2023
Design, Build, Text & Photography: The Amos Beech Team

