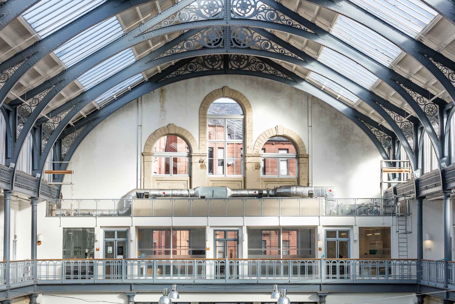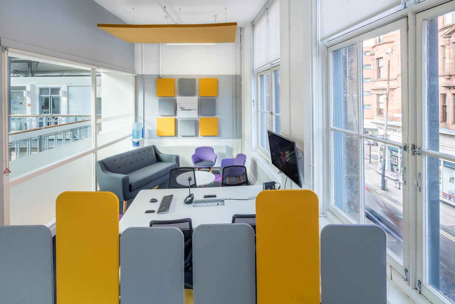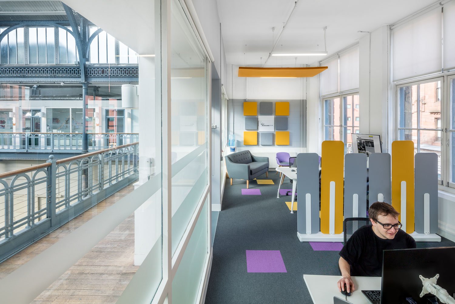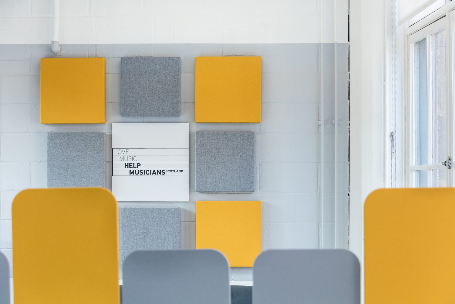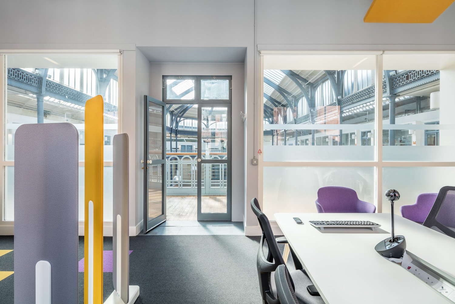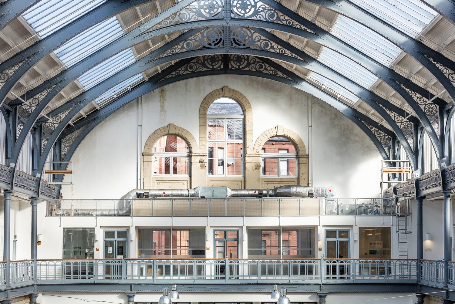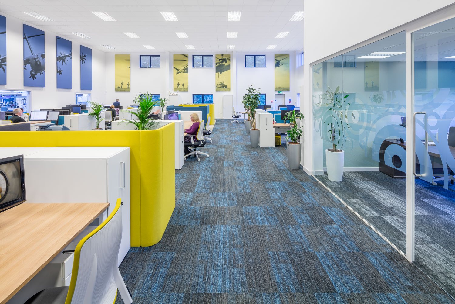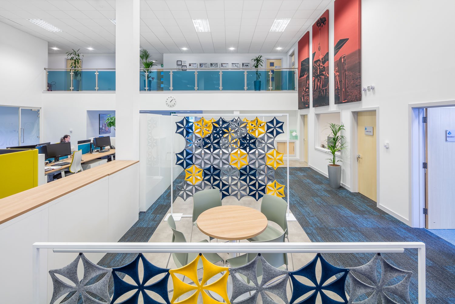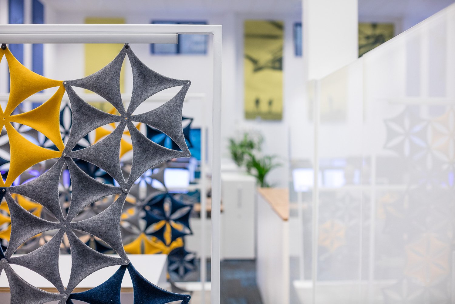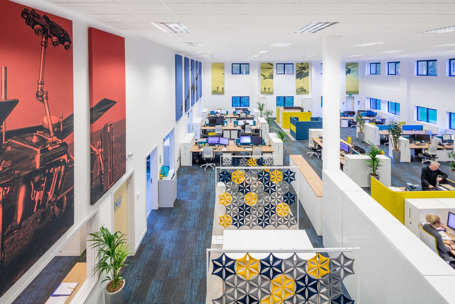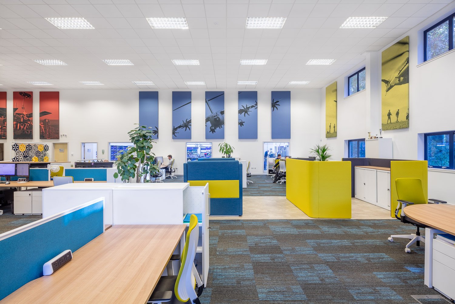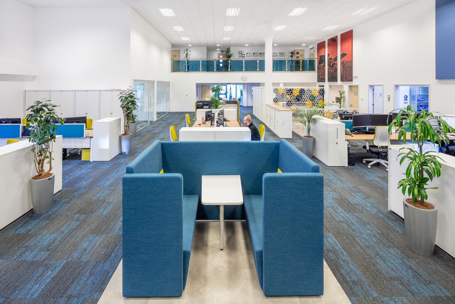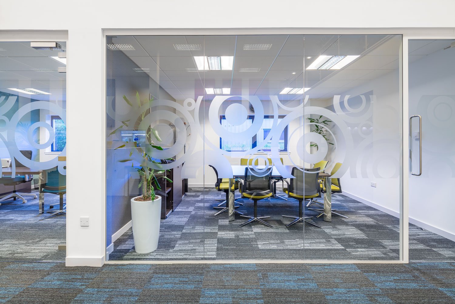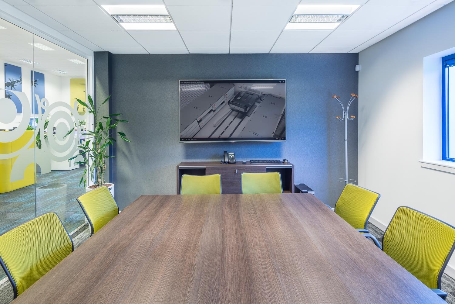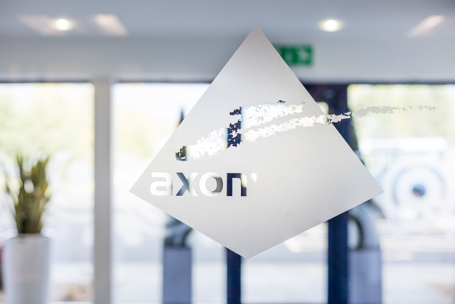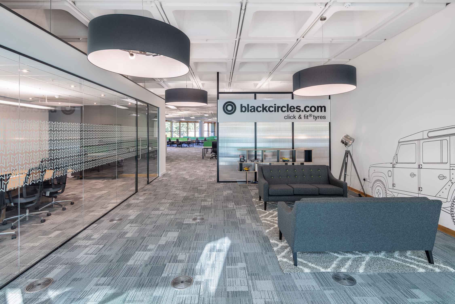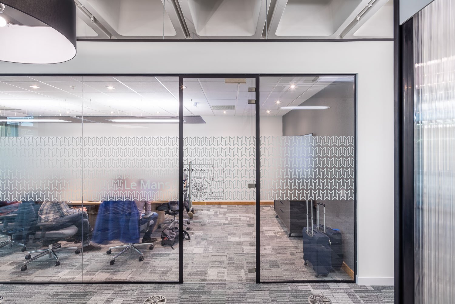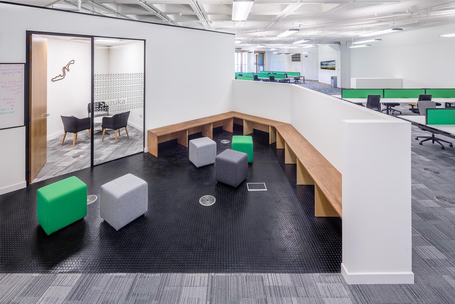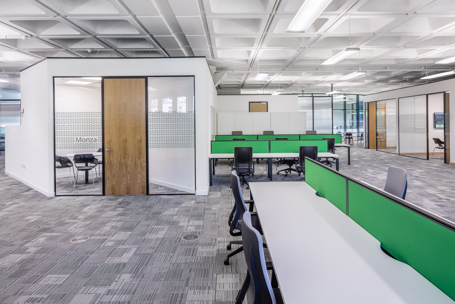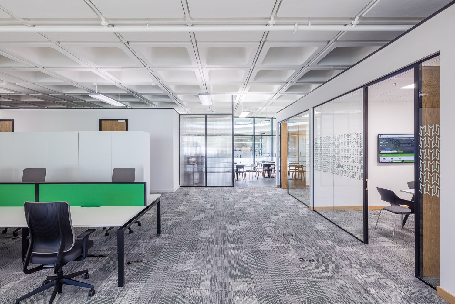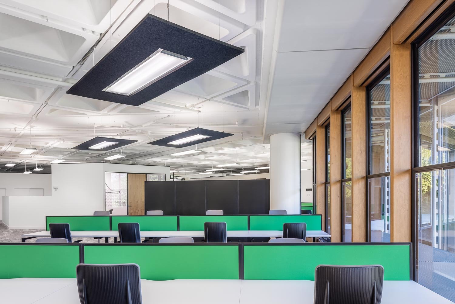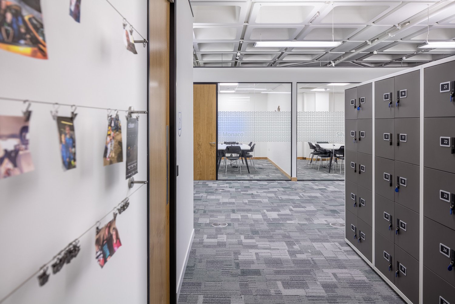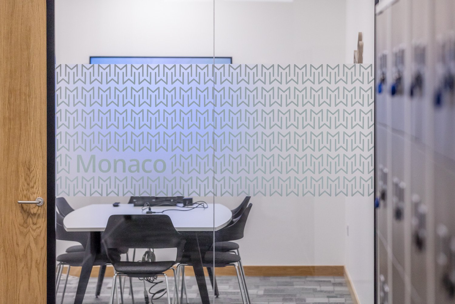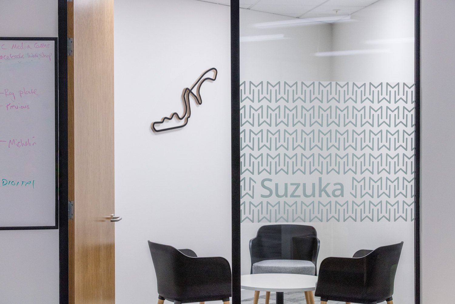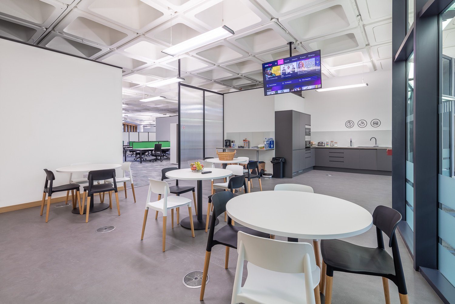A new office and furniture for Help Musicians Glasgow
“Good things come in small packages”
You don’t need to be doing a major refurbishment when you come to Amos Beech for advice. This was demonstrated earlier this year when Help Musicians UK approached us to provide interior design ideas and costs to refurbish a small office as they had taken on an office lease in Glasgow.

A new office with new office furniture for Help Musicians at the Briggait in Glasgow
The Briggait, in Glasgow’s Merchant City was built in 1873 and was once the city’s fish market. It now houses creative and cultural organisations including workspaces for artists, so the choice of location for the leading UK charity for musicians, seemed perfect.

The size of the unit was only 387.5 sq ft but the charity had a need to create an environment that offered desk space for their Scottish staff, as well as a hot desking area for visiting staff and a small breakout area. Importantly, the office area had to reflect the branding of HMUK, in particular their logo and colour scheme.

The interior design team here at Amos Beech worked closely with HMUK’s London based Operations Officer and produced interior design schemes which included furniture layouts and colour suggestions for flooring and fabrics which kept in line with the brand guidelines. Also taken in to consideration was the need for AV facilities to allow for video conferencing.
The building itself being over 100 years old comes with high ceilings and beautiful tall windows. However, this feature challenged us in terms of acoustics and so we suggested ceiling hung acoustic panels again in the strong brand colours, which helps in some way to absorb sound.
What has been created is small and concise but really packs a punch and the just demonstrates that no matter how big or small your project is, the team here at Amos Beech can deliver.
New office interiors for Axon Cable in Rosyth
Axon purpose built their office and production space in Rosyth 10 years ago but its amazing how technology has changed the office landscape so dramatically in just a few short years.
Roll forward to 2018 and a refresh was called for – whilst still smart, the offices were definitely dated and as the business has moved with the times, desk top tech has of course reduced in size and increased in power. Along with this, the need for more collaborative spaces was evident with the different disciplines within the business needing opportunities to work away from their desk in groups.

New office interiors for Axon Cable in Rosyth
In addition to this, Axon were keen to celebrate the work they do, so the interior design team were tasked with introducing some imagery on the large wall surfaces that would deliver this. Amos Beech achieved this as well as incorporating the images on to acoustic materials to improve the acoustic performance of the space.
Acoustic graphics and dividers
Using the Samuel Bruce TeamTable benching system we were able to deliver the workstation functionality without having to increase the number of floorboxes – which was a challenge given the ground floor is heated via an underfloor heating system and a ground source heat pump.
The result is a very tidy workstation installation where all the cables supplying power and data are contained within the integral cable management system and only appear at their exit points on each desk top.
The Space Planning allows for various types of collaboration and quiet work settings in addition to more formal enclosed meeting rooms and cellular offices which offers something for everyone depending on the type of work they are doing.

As part of the office refurbishment, all of the floorcoverings were replaced which included both carpet tiles and commercial grade luxury vinyl providing a subliminal division of space and work setting.
The entire building was also redecorated which was a challenge in itself, given the double height ceiling within the main office area – lot’s of working at height but all managed safely and efficiently by the Amos Beech Project Management Team working with our skilled tradesman.
The reception area was included in the program too and again given the changing nature of work, rather than create a reception area per se, this has become another collaboration area because of course, there are not visitors 100% of the time so why not make double use of the space.
Upstairs, the staff kitchen and break-out areas were given the Amos Beech treatment and this has been revitalised with new furniture and floorcoverings to make it a place to go and relax during lunchtimes and breaks as well as having the potential to grab a quiet coffee with a colleague during the working day.
Little details were not overlooked, the Amos Beech team were keen not to replace things for replacing’s sake. The meeting room table had a good quality table but the surface finish didn’t match the new décor so rather than throw the whole thing out the top only was replaced to match in with the new office furniture supplied.
A great showcase of what can be achieved whilst the staff didn’t have to move out with the work being carried out over weekends and evenings.
Interior design, fit out and furniture for Blackcircles Edinburgh
I suppose if you are an internet based company you are going to use the internet to find your own suppliers and that is what BlackCircles did when they embarked on an office relocation and fit-out.
We were contacted and arranged to meet with the senior management team in one of Edinburgh’s coffee shops to discuss their plans away from the eyes and ears of their staff as it wasn’t yet public knowledge.
Interior design, fit out and furniture for Blackcircles at Tanfield in Edinburgh
As is often the case, we went through a couple of potential locations and then settled on what seemed like the ideal space only to then hear that the company who was moving out of the suite was now staying.

First interior design pencil sketch
So back to the drawing board and the next door suite was selected. To be fair, the space was a much easier shape to work with and it is also larger so the cloud had a silver lining but other challenges were looming. A bigger space but no more office fit out budget!
So maximum creativity required – step forward the design team and bring about a functional, minimalist space with just enough accents to keep Nick happy – whose eye for detail and nose for a bargain is the stuff of legends.

Some pretty clear lines were drawn and making the best use of space as well as planning for their future growth, a design emerged. Making sure that the natural daylight was allowed to filter through from reception whilst retaining some privacy for the office staff was achieved using some material more associated with conservatories, but the result is spectacular.

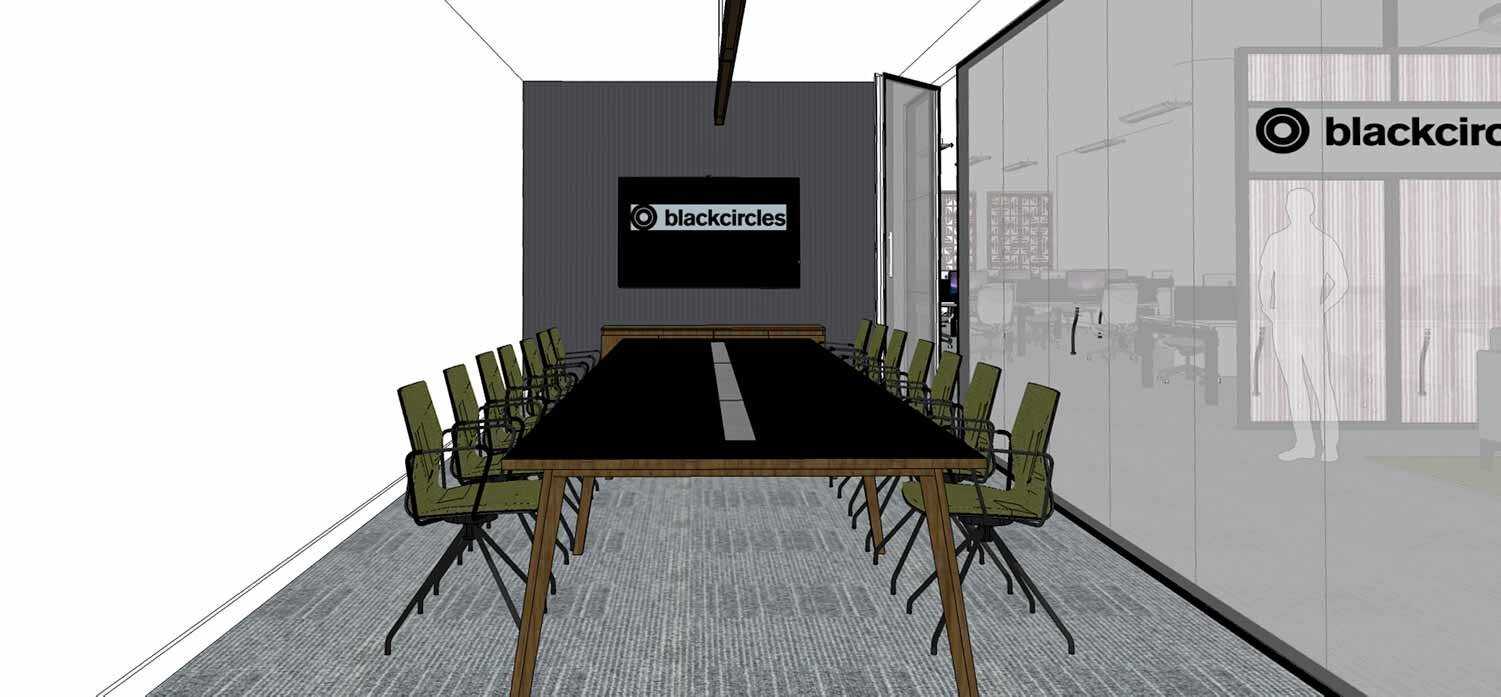
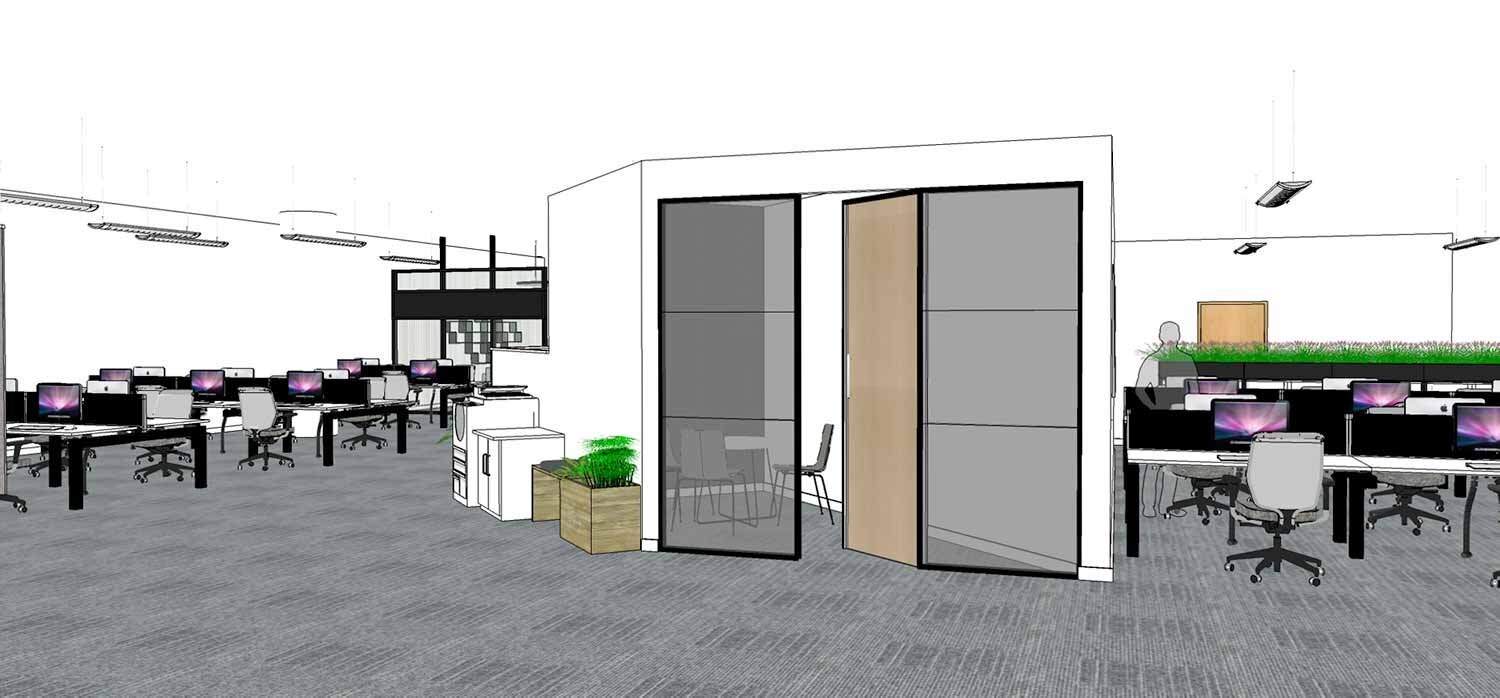
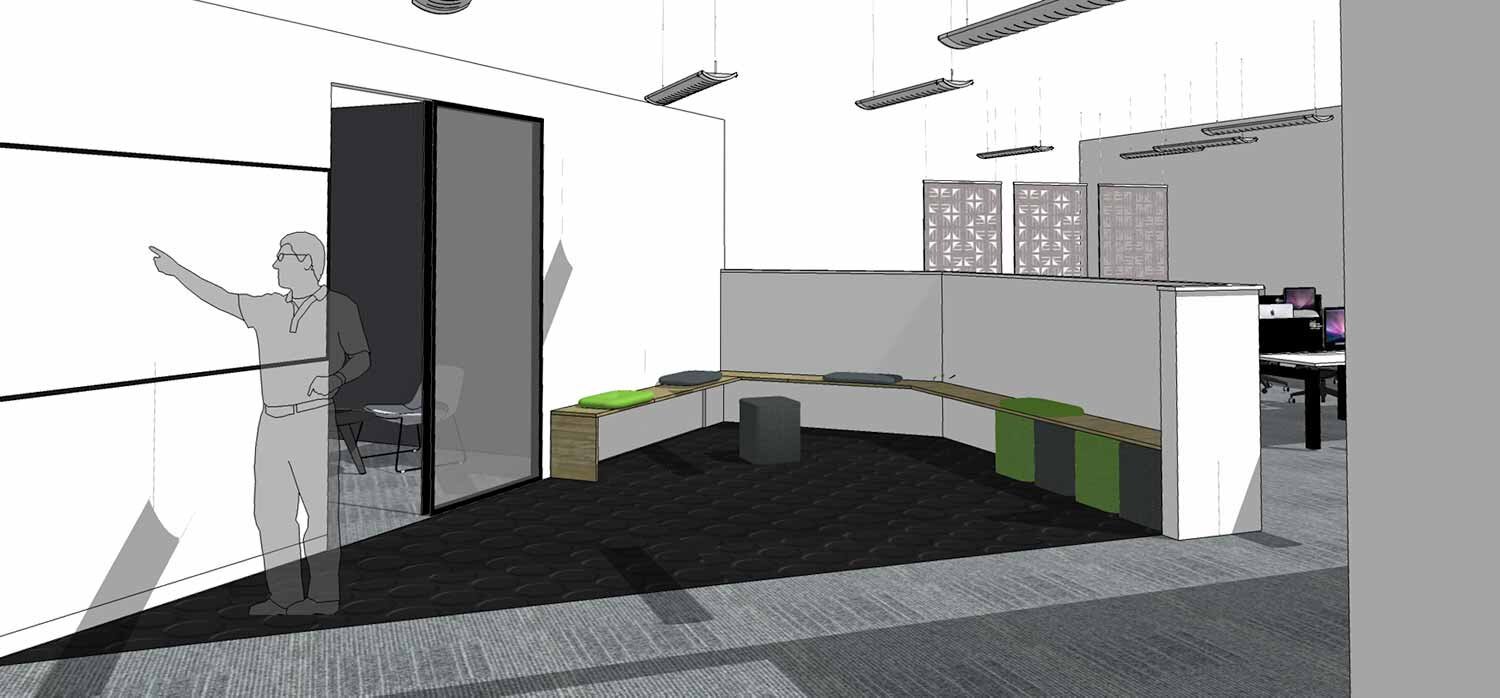
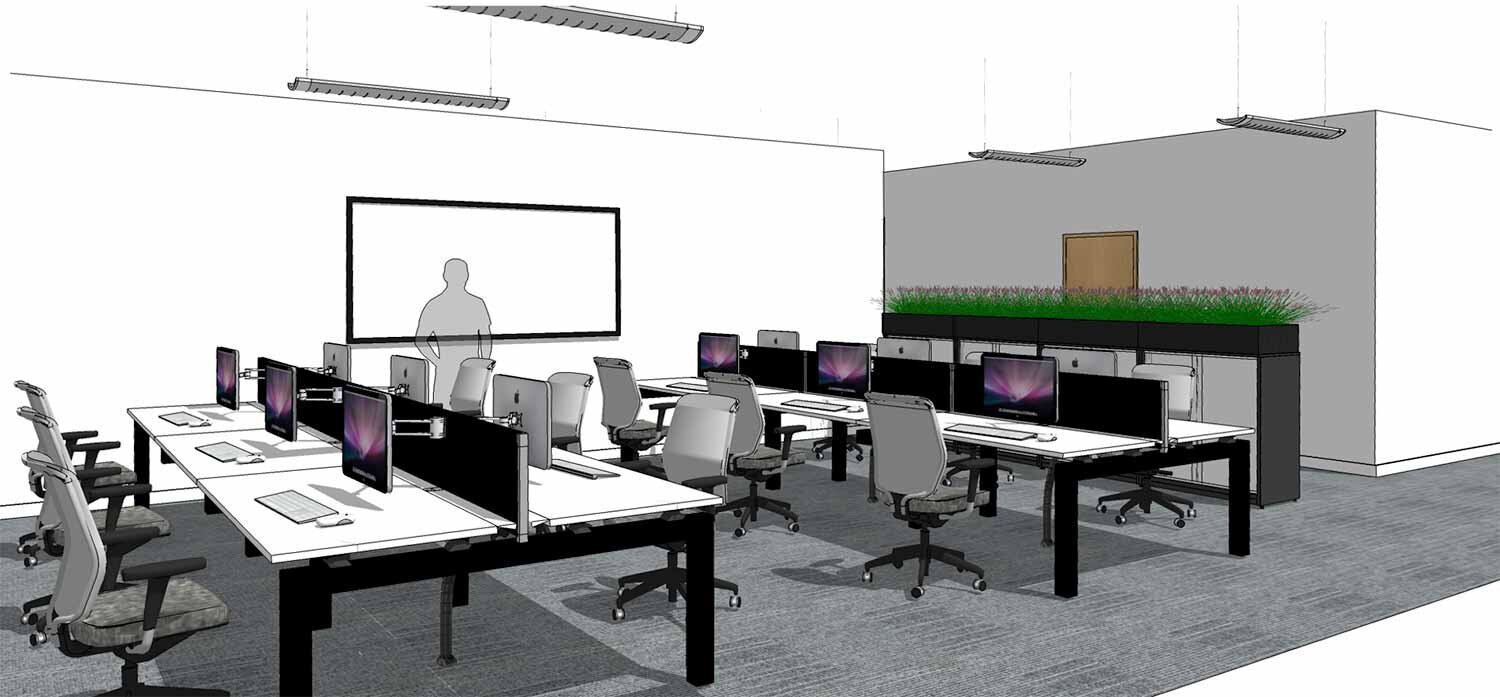
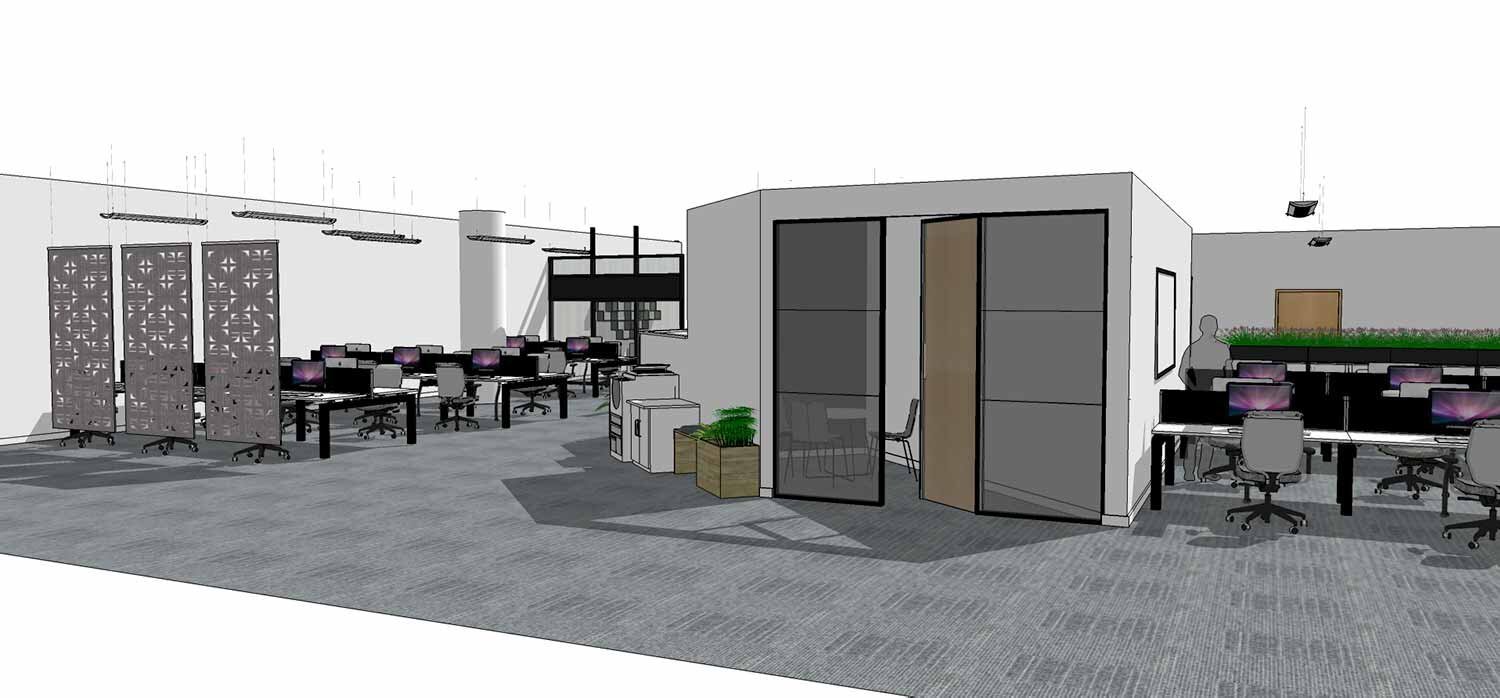
Allowing the staff the opportunity to work away from their desk was another consideration and various spaces have been incorporated to include quiet/concentration space, more open collaborative areas and a town hall space with tiered seating where the staff can gather for company announcements.
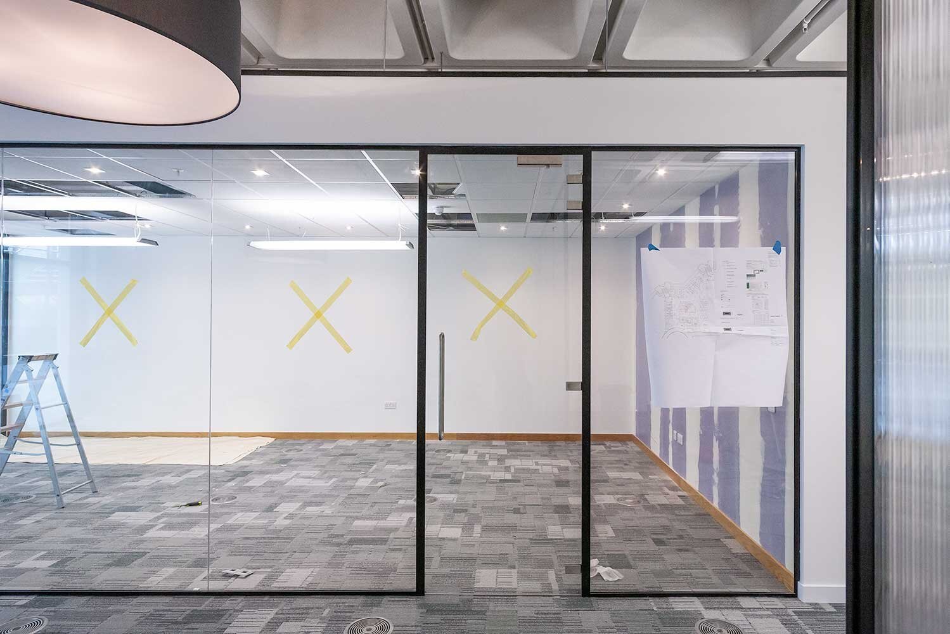
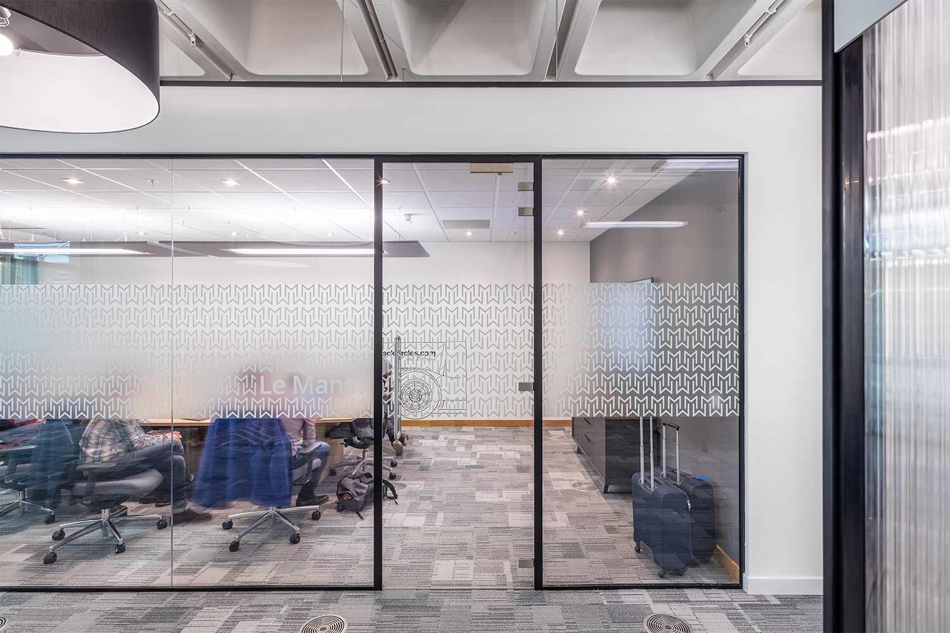
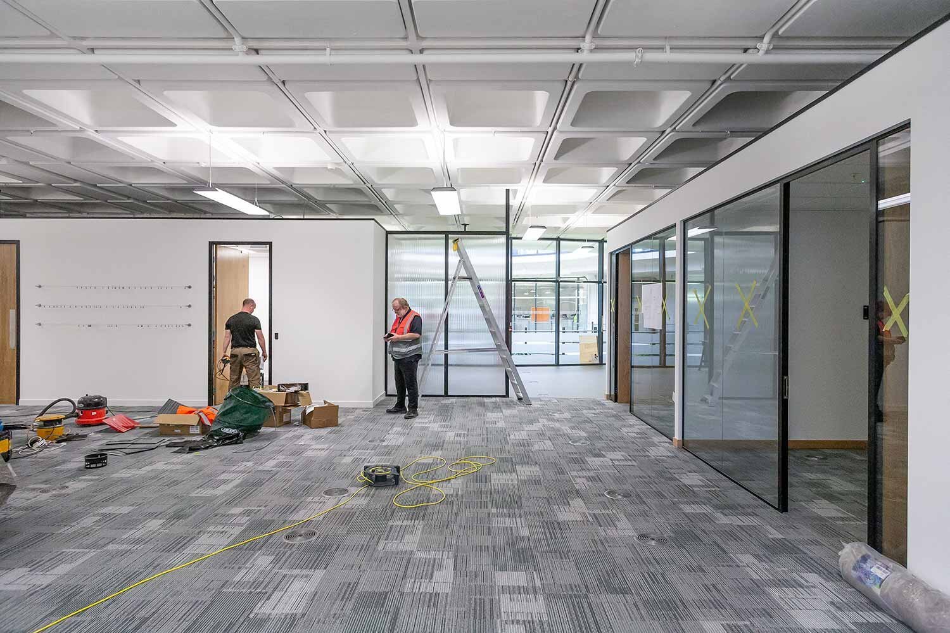
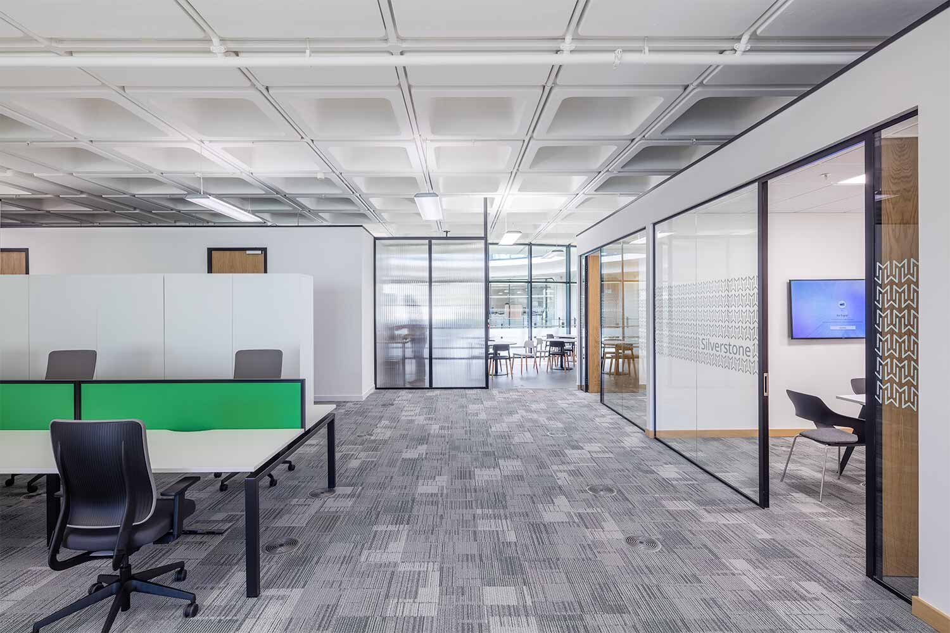
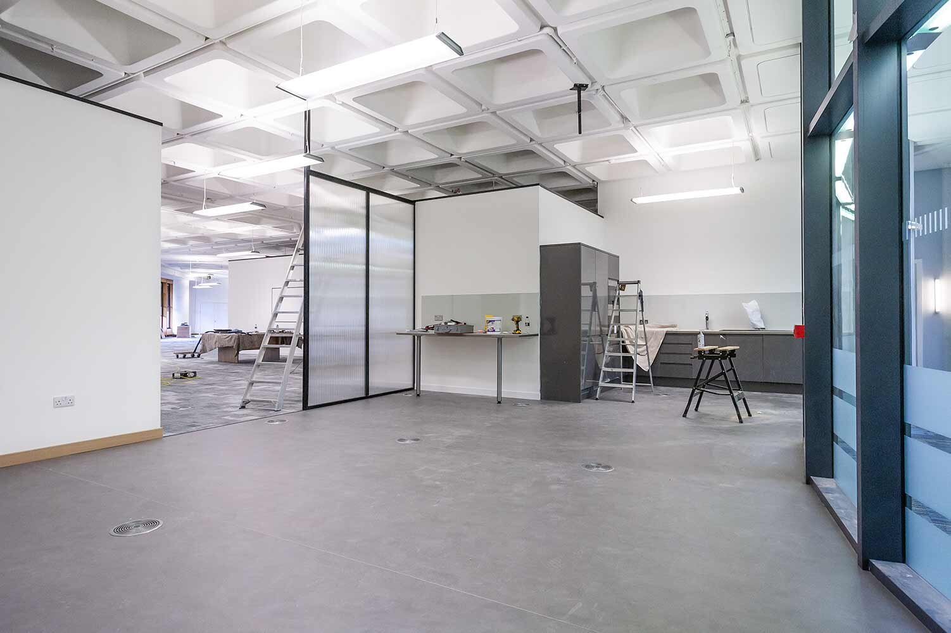
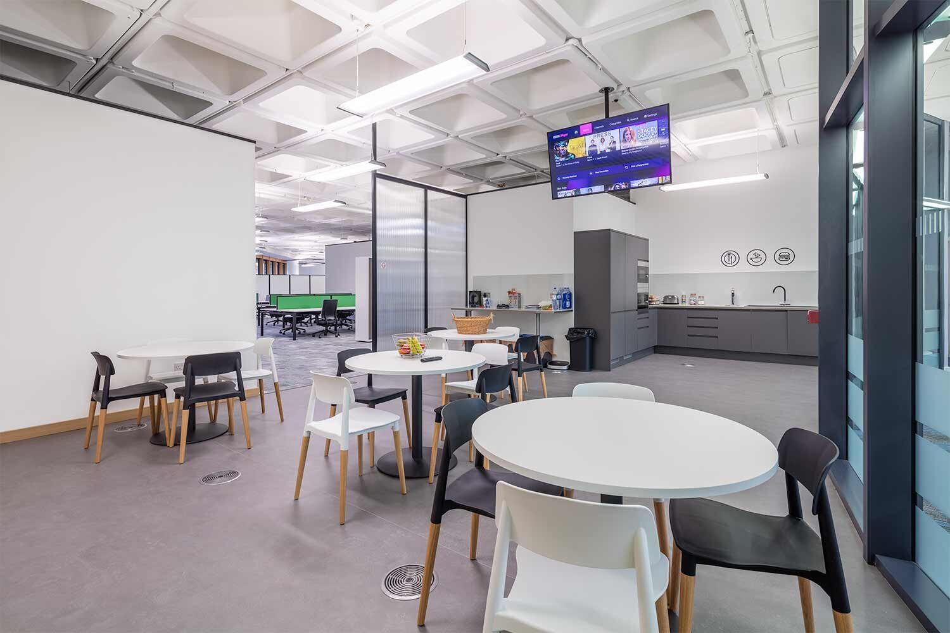

Shared components on the Samuel Bruce Team Bench desk design kept the cost per workstation down and allowed BlackCircles to specify the award winning Drumback from Viasit for all their operator chairs.
The making of the new office @Tanfield in #Edinburgh:

(click on the play button in the image..)
The biggest talking point though goes to their wall mural in the reception and something that our Interior Photographer was the most pleased with – a line drawing of an iconic vehicle that he drives himself, the one and only Land Rover Defender 110 with the proper engine (and if you don’t know what he means – that’s not the Ford one!)

