From two floors to a single modern working environment for the Scottish Refugee Council
The Scottish Refugee Council is Scotland’s national refugee charity, working since 1985 to support people who have fled war, conflict, and persecution. Their mission is to help refugees rebuild their lives in Scotland with dignity and hope. The organisation offers advice and support services, promotes integration into local communities, and advocates for a fairer asylum system. At the heart of their work is a commitment to human rights, inclusion, and empowerment for people seeking safety.
A welcoming and functional environment for the individuals and families they support.
Following a lease event, the Scottish Refugee Council made the strategic decision to downsize from two floors to a single 5,500sq ft space. Amos Beech was appointed to lead the design, refurbishment, and furnishing of the new workspace. The project brief included the creation of a refugee and customer facing reception, as well as an office space to bring together all the charity's operational teams.
The new floorplate split into two defined spaces. A welcoming greeting space for the refugees, and their families, with separate meeting rooms, including a family room. As well as separated seating zones, a 4-person meeting booth was included to allow refugees to fill in online forms and as an additional meeting space for staff to use. A team table with planting was introduced to give form filling space and allowed some greenery to be brought into the internal space. Each room was colour coded using Scottish Refugee’s Brand colours and these were mixed on meeting chair seat pads for the large Boardroom. The space also had to support the many complexities around security and health & safety of both refugees and staff.
The new floorplate split into two defined spaces
The open plan office brought together all the teams into one area and included support spaces such as meeting rooms, a quiet room with soft seating, a staff tea point area with high backed seating to provide a break-out space and additional meeting / video conference call spaces away from the desks. Open grid storage was provided again facilitating the introduction of plants. Rather than under desk pedestals each member of staff was given a locker for their own personal use. Again, the Brand was reflected in the interiors using different colours of upholstery and carpet tiles, as well as highlighting each column.
Key Elements of the Project
Detailed Space Planning and Interior Design: with reduced square footage, careful and collaborative space planning was essential.
Interior Fit-Out: the space was reconfigured to include modern partitioning, flooring and up to date lighting.
Furniture Supply and Installation: Amos Beech provided furniture including workstations, task chairs, a meeting pod, and breakout furniture.
Branding and Signage: the organisation’s brand identity was integrated into the physical space through colour palette choices creating a strong sense of place.
The finished project was a true transformation and provided staff with the modern working environment.









Published: 15 April 2025
Text & Photography: The Amos Beech Team
A new office for Scottish Renewables in Glasgow
The history of renewable energy in Scotland is celebrated in a new office for industry body, Scottish Renewables. Representing around 320 members, all involved in green energy technologies, the trade body has moved to new premises on St. Vincent Place in Glagow.
Powered entirely by renewable electricity and heated with an air source heat pump the building is the oldest in Glasgow and made of red sandstone. It used to be the offices of the Glasgow Evening Citizen from 1889.
Office refurbishment on St. Vincent Place in Glasgow
Scottish Renewables occupied a top floor office suite close to the heart of Glasgow within easy walking distance of both central train stations. Whilst the location was convenient, the building was lacking in owner investment and when the lease came up for renewal they decided that a move to new premises would be preferable to staying where they were.
The Amos Beech Workplace Strategy Team were engaged early on in the process to look at their space requirements and review potential new space to identify what building would give them the best blend of location, space and cost of fit-out.
High level budget figures were provided for each location that made the shortlist and these numbers were highly beneficial to the board, allowing them to make an informed decision.
The final decision to move to St. Vincent Place was made and the Amos Beech Design & Build team went into action.
Meeting rooms and pods have been installed for exclusive member use and are named after Scottish renewable energy firsts, while a giant specially commissioned timeline of the industry has been created for the kitchen.
Working with the client team and the high level budget, a new interior was designed to a fixed price that has exceeded expectations. A tight timeframe had to be adhered to as there was a fixed date that Scottish Renewables had to be out of their old offices. By the time the legals had been concluded, the build time on site was only 7 weeks. The Amos Beech Construction Team rose to the challenge and delivered a habitable office on time and in budget.
A key consideration for Scottish Renewables, was to create a destination space that attracted the team back into the office and since the new space has opened, there has been a significant increase in both staff and member organisations visiting the space throughout the week.
The use of calming neutral finishes with splashes of colour, biophilia and acoustic panels creates an oasis of calm and a welcoming interior that has met with universal appreciation from all of the staff.
Scottish Renewables is an NGO that represents the industry and lobbies government on behalf of its member organisations. Members are able to visit the space and take advantage of the members lounge where they can work and meet when visiting Glasgow.
An events space and a selection of meeting rooms complete the experience for staff and members organisations.
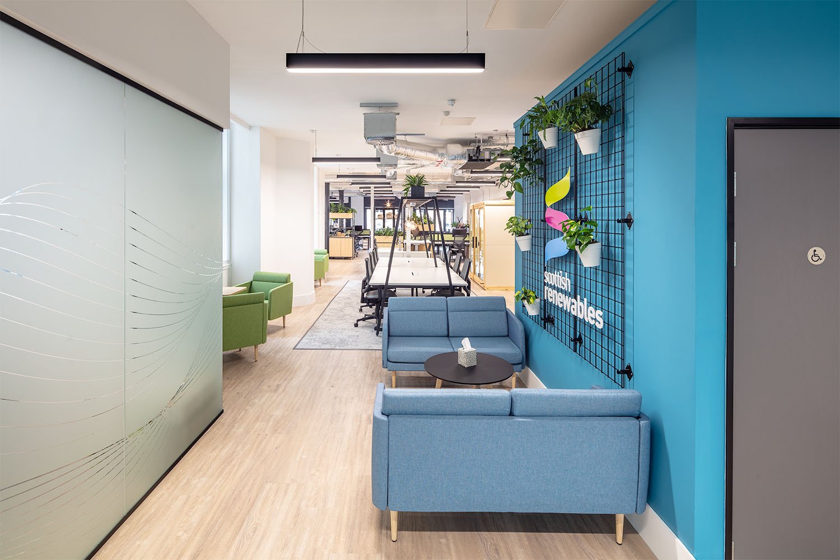

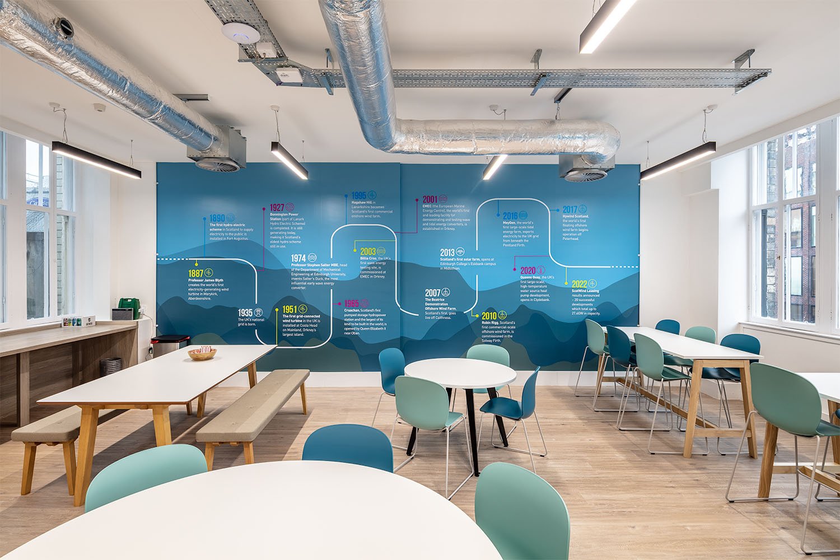
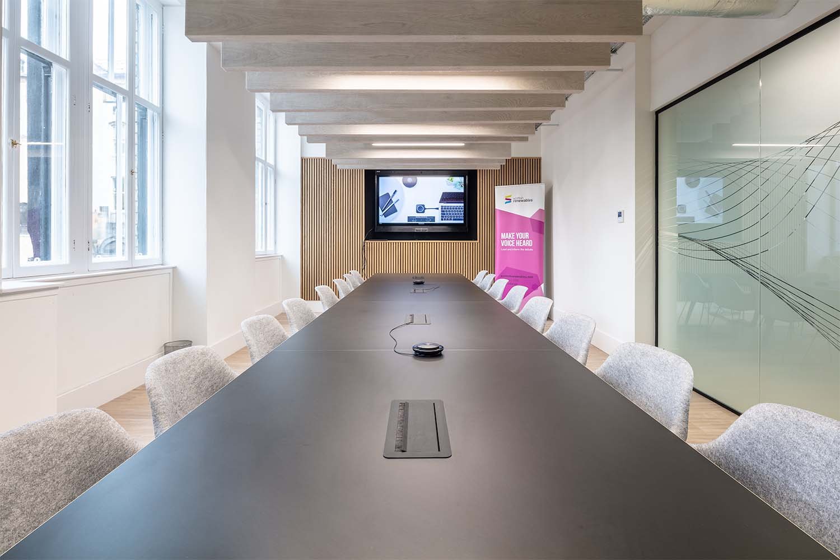
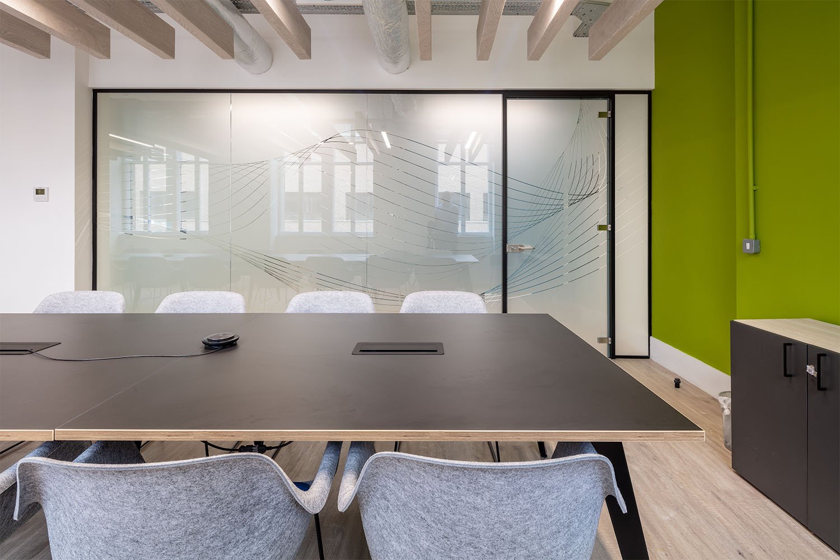
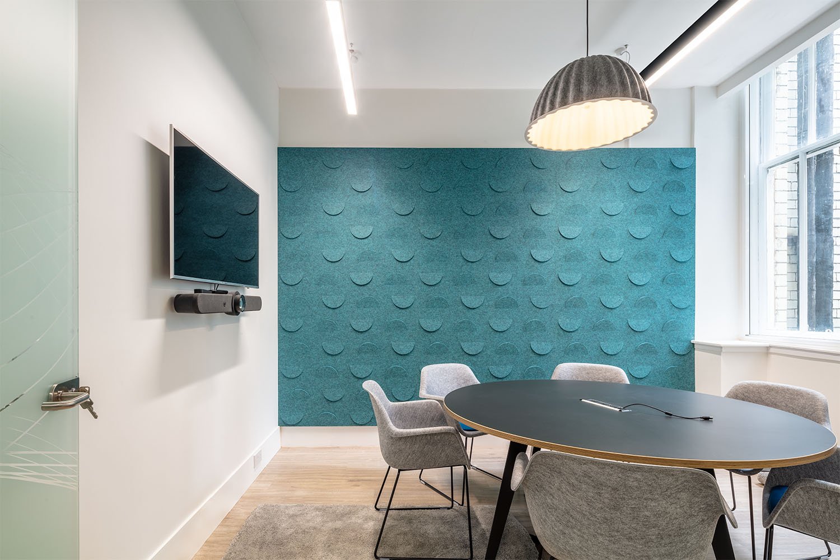
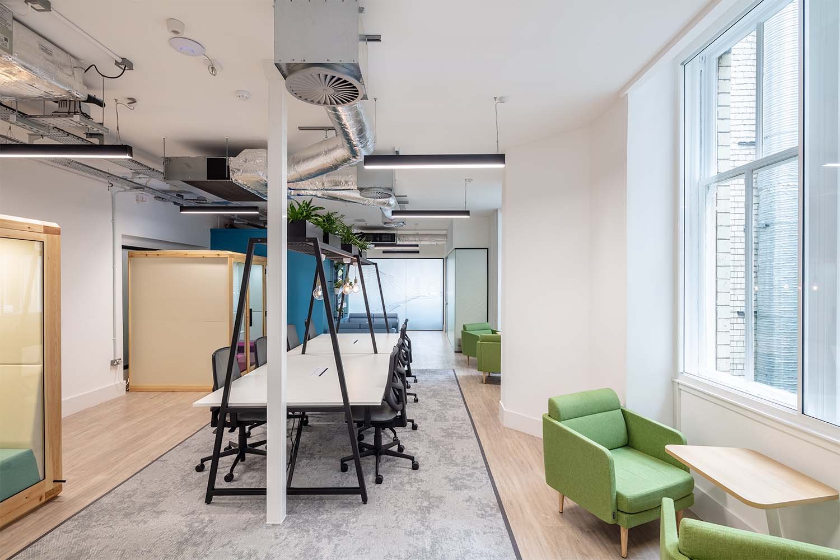
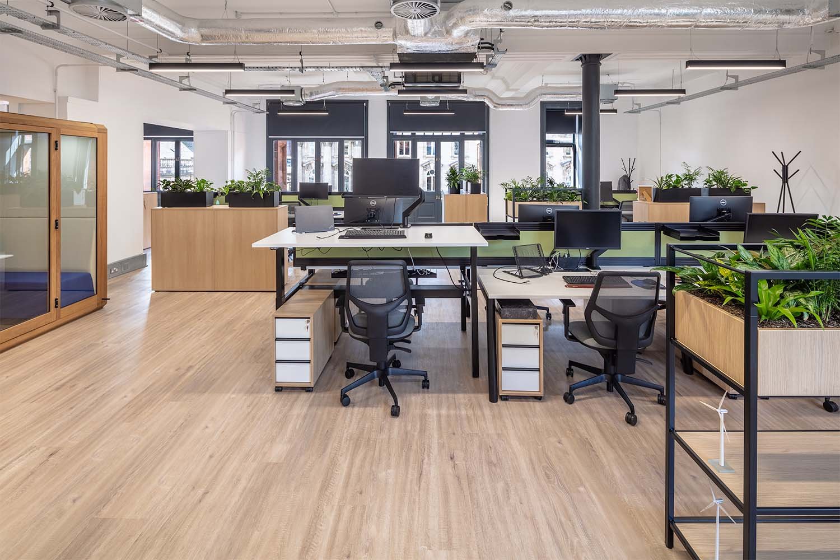
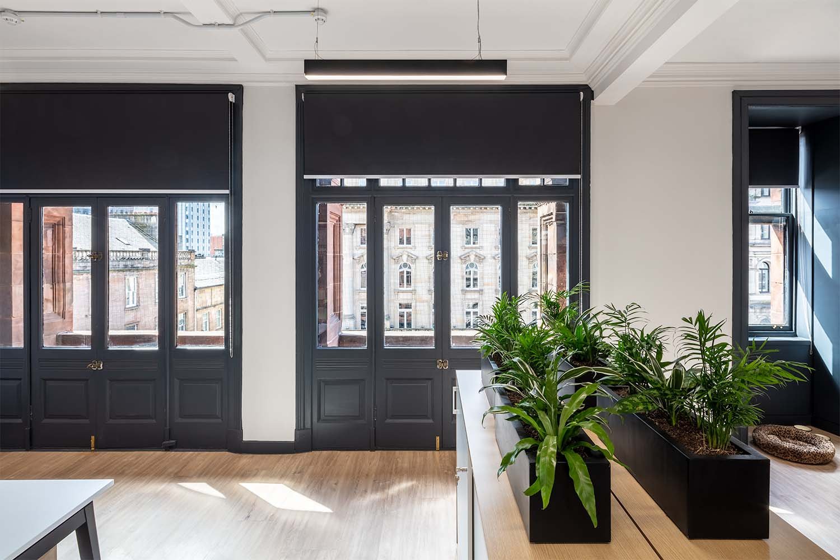
Extra acoustic wall covering for the general office area
After having worked in the new space for about a year, the Scottish Renewables team felt that the acoustics of the general office area could be improved. We have therefore installed AllSfär Öra V acoustic wall panels. With this we have create visually striking walls whilst reducing reverberation:
Published: 9 June 2023
Design, Build, Text & Photography: The Amos Beech Team
Client testimonial
Reception and office redesign for Parkhead Housing in Glasgow
Parkhead Housing Association was established in July 1977 based in Glasgow and was one of Scotland's first community-based Housing Associations.
‘Striving to develop and improve the Parkhead Community’
Reception and office redesign for Parkhead Housing in Glasgow
We were asked by Parkhead Housing Association to prepare design proposals for the Reception and associated Interview Rooms at Helenvale Street in Glasgow. We were also to include a light refresh to other areas.
The first exercise completed was the study of other housing associations in Glasgow to make comparisons. We gauged the aesthetic and quality of these then made special effort to match the interiors of Parkhead Housing Association with the core function of their business and not be ostentatious.
Simplicity and functionality were key to the successful design. Whilst the key part of the project was the redesign of the reception with support staff behind, and three interview rooms, other areas were also looked at. We created the ‘Snug’ for quiet work and smaller one to one internal meetings, and the ‘Bothy’ to support breakout and informal meetings. Main offices were refreshed with new carpet and decoration with existing furniture re-used. The Boardroom was also redesigned, and new furniture supplied. Lightweight flip top tables were used to create a variety of layouts to suit different meeting sizes and styles allowing more flexibility.
A soft palette of greys, pinks and blues were used to create a more relaxed homely environment. Warm tones of timber were introduced in the flooring and a feature timber screen between the desk and the office area behind allowing views through.
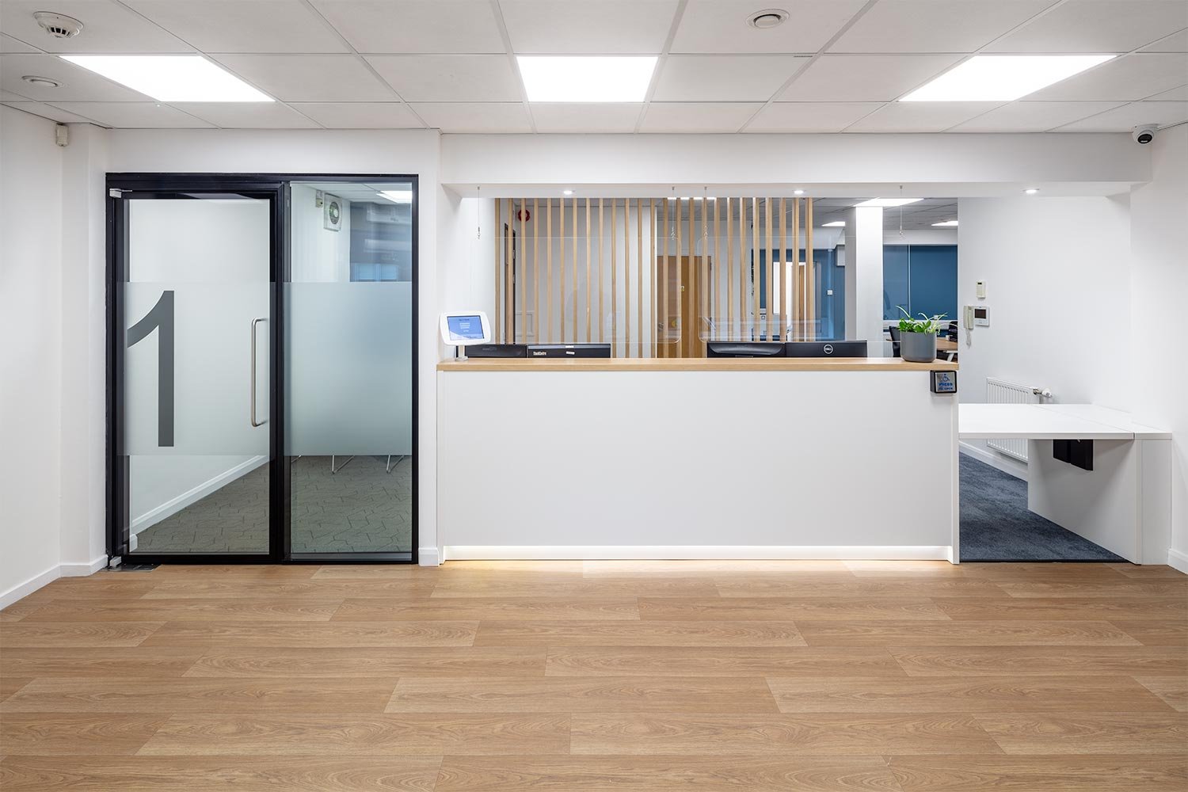
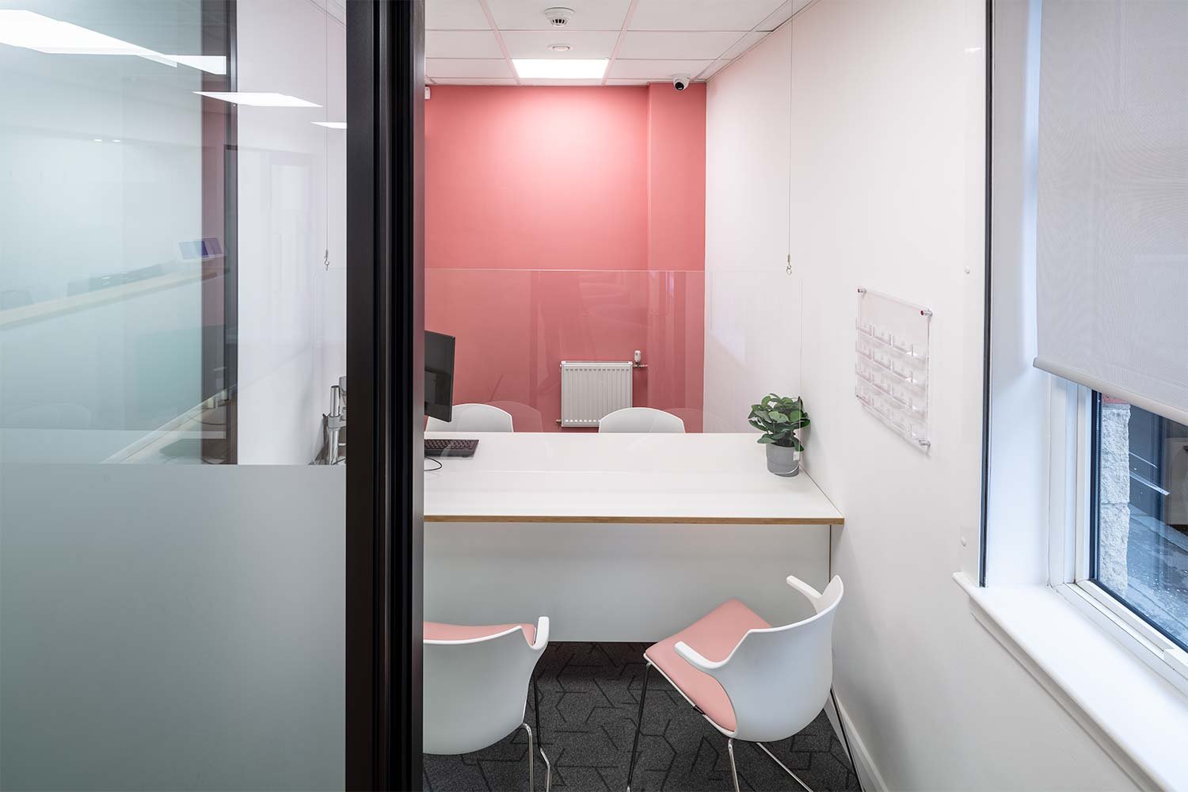
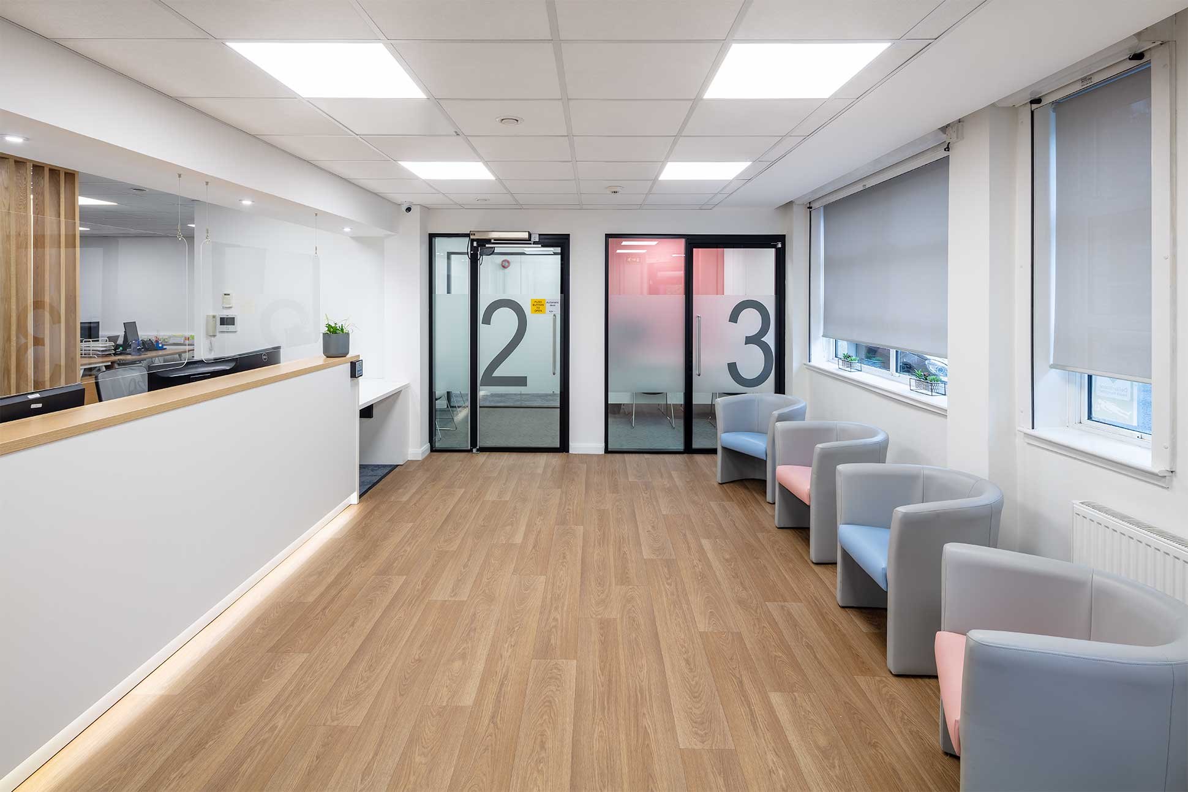
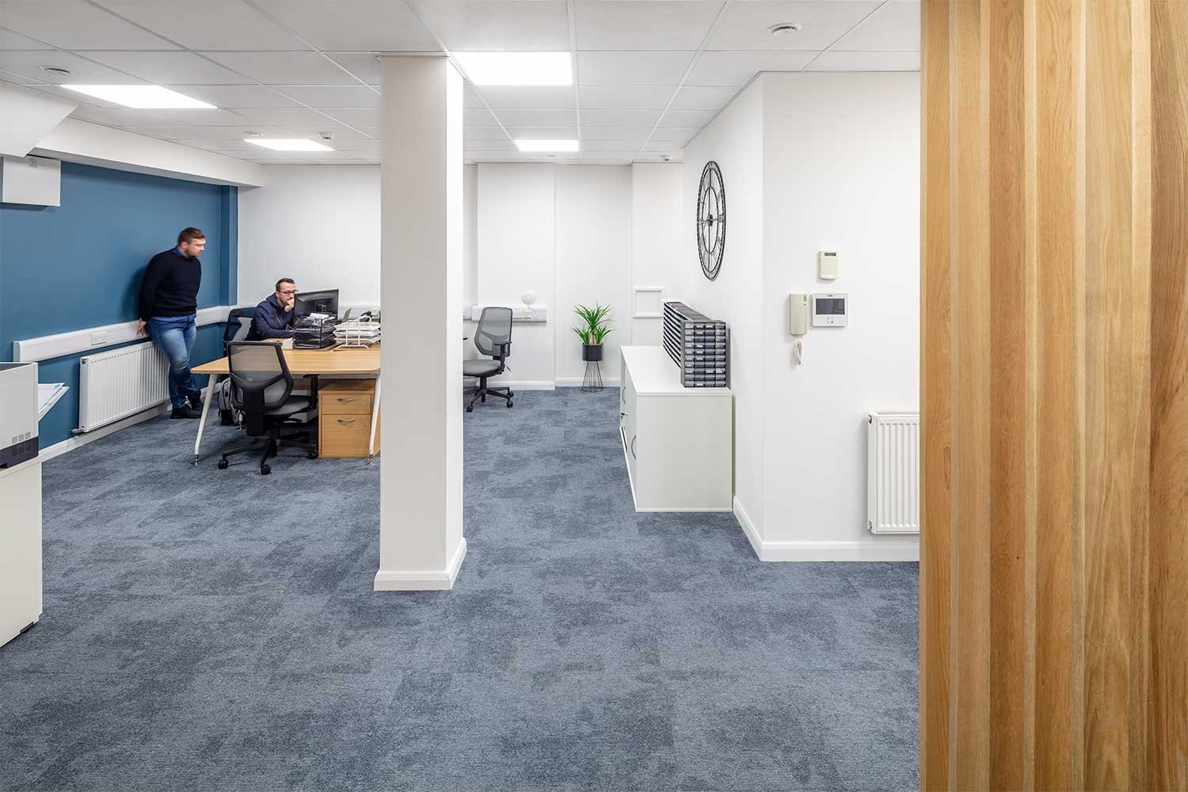
Published: 13 September 2022
Text: Design Team
Images: Interior Photography: Photographer Stirling






























