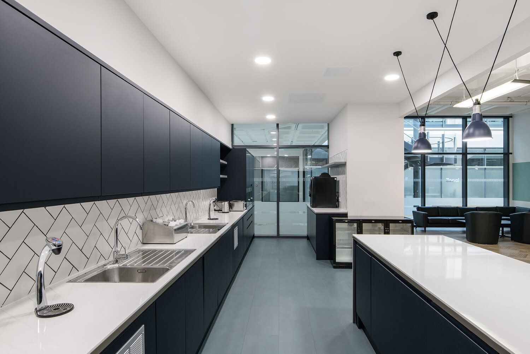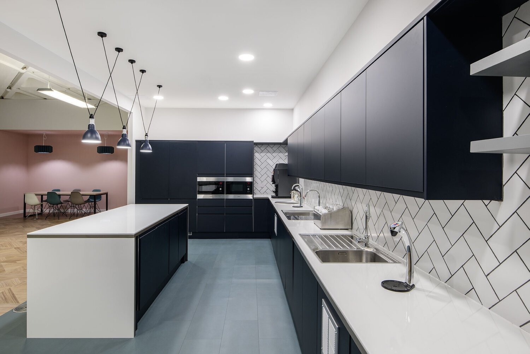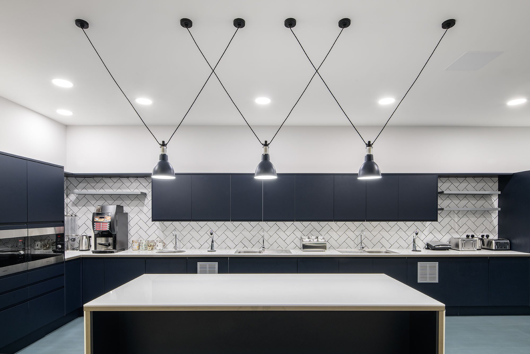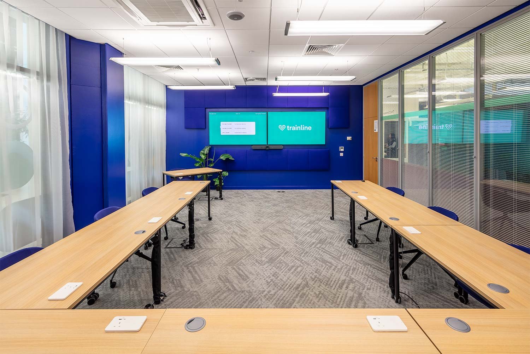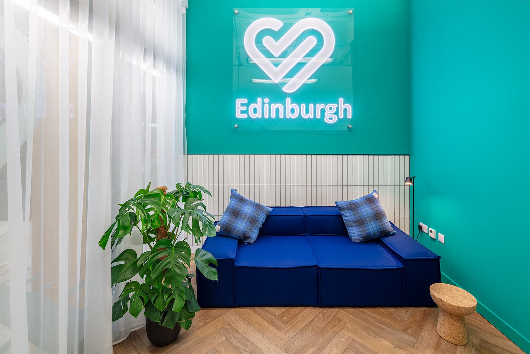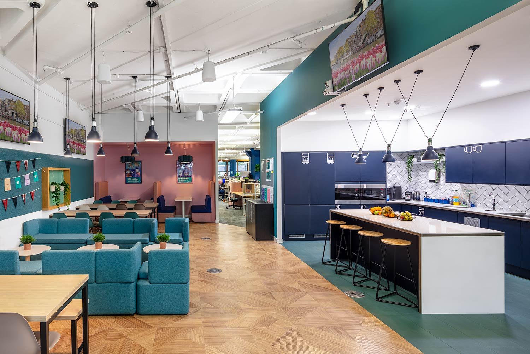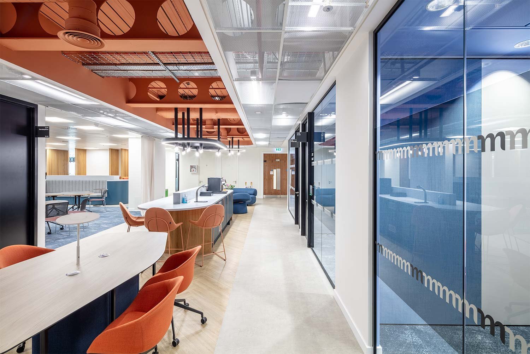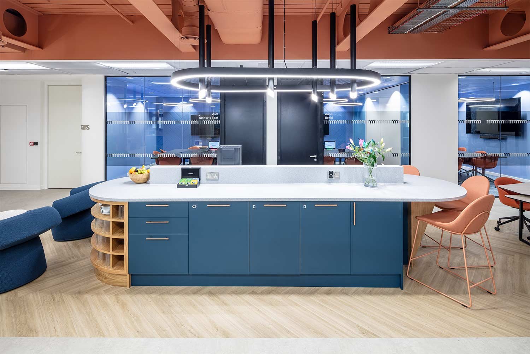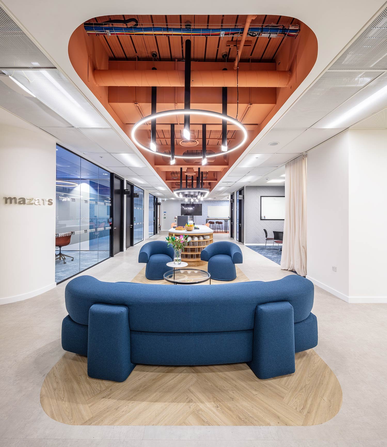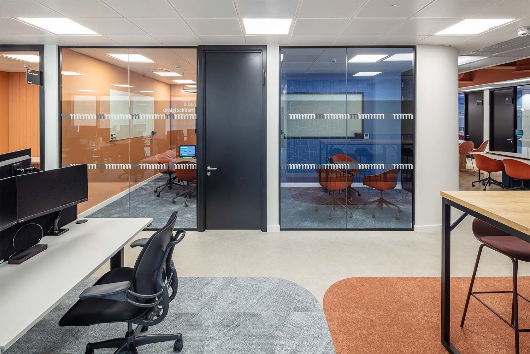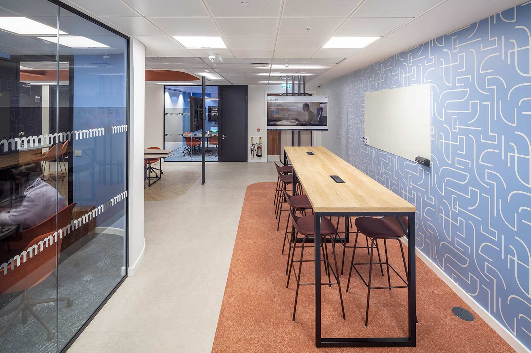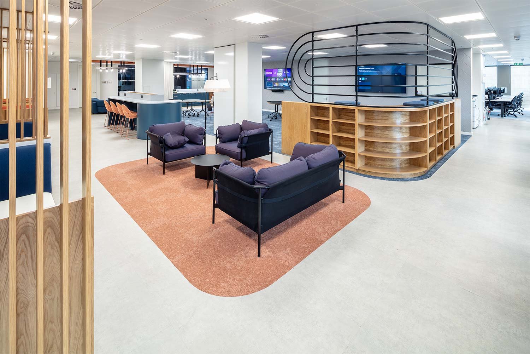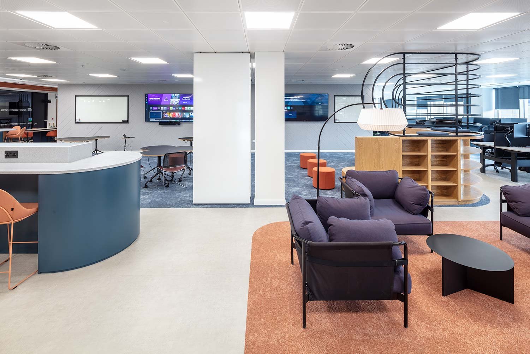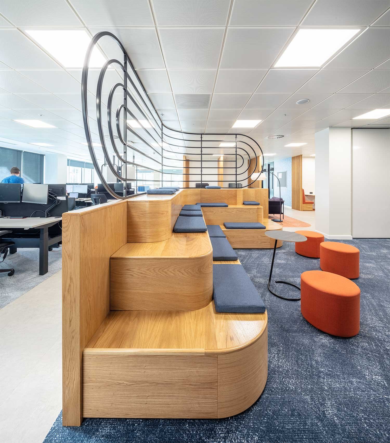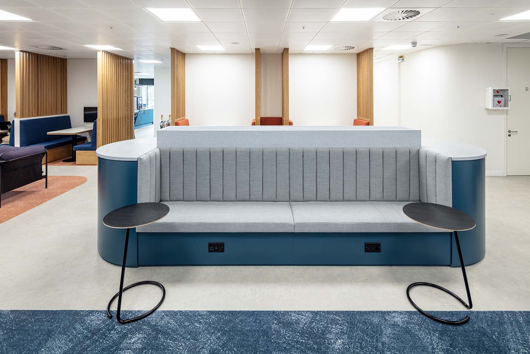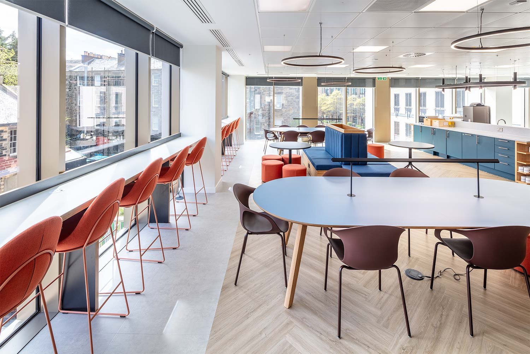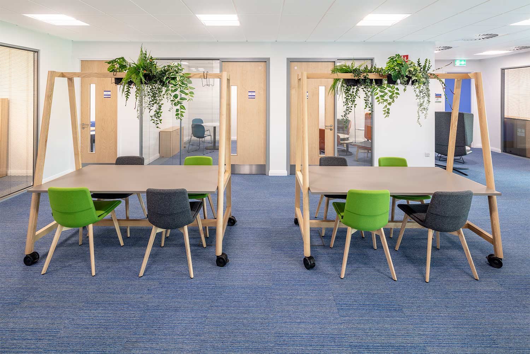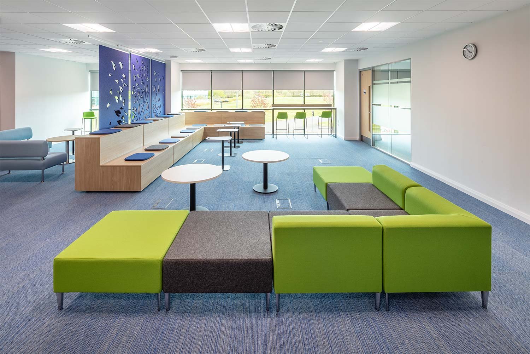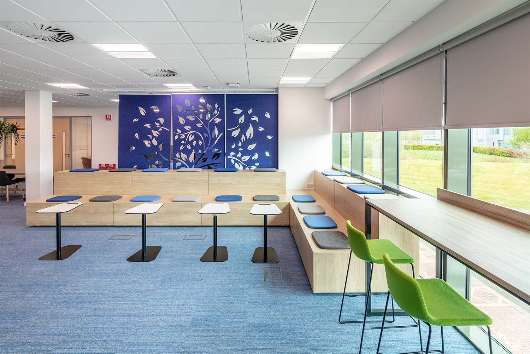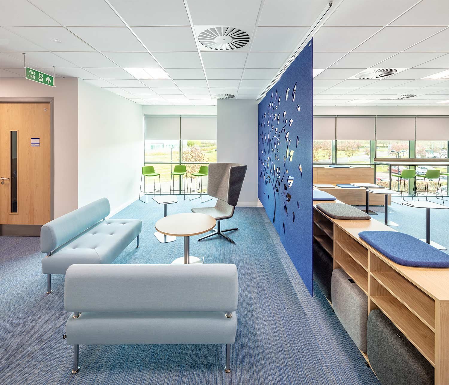Office redesign for Trainline Edinburgh & Barcelona
Trainline is Europe’s leading train and coach app. Trainline aims to bring together all rail, coach and other travel services into one simple experience and give people smart, real-time travel info on the go.
Trainline approached Amos Beech with the urgent need to accommodate more staff to their call centre area within the existing office. The first phase of the ongoing refurbishment project is the major re-design of the staff kitchen and breakout space which did not meet the client’s needs.
Corporate kitchen design and office refurbishement for Trainline Edinburgh
Phase 1
The Edinburgh Trainline offices are situated at Tanfield, an established commercial location for central Edinburgh.
With the Trainline business expanding at such a fast pace, time was of the essence to create a stunning design that both reflected the brand and met the practical needs, both in terms of facilities but also to the right furniture for the dining and lounge spaces.
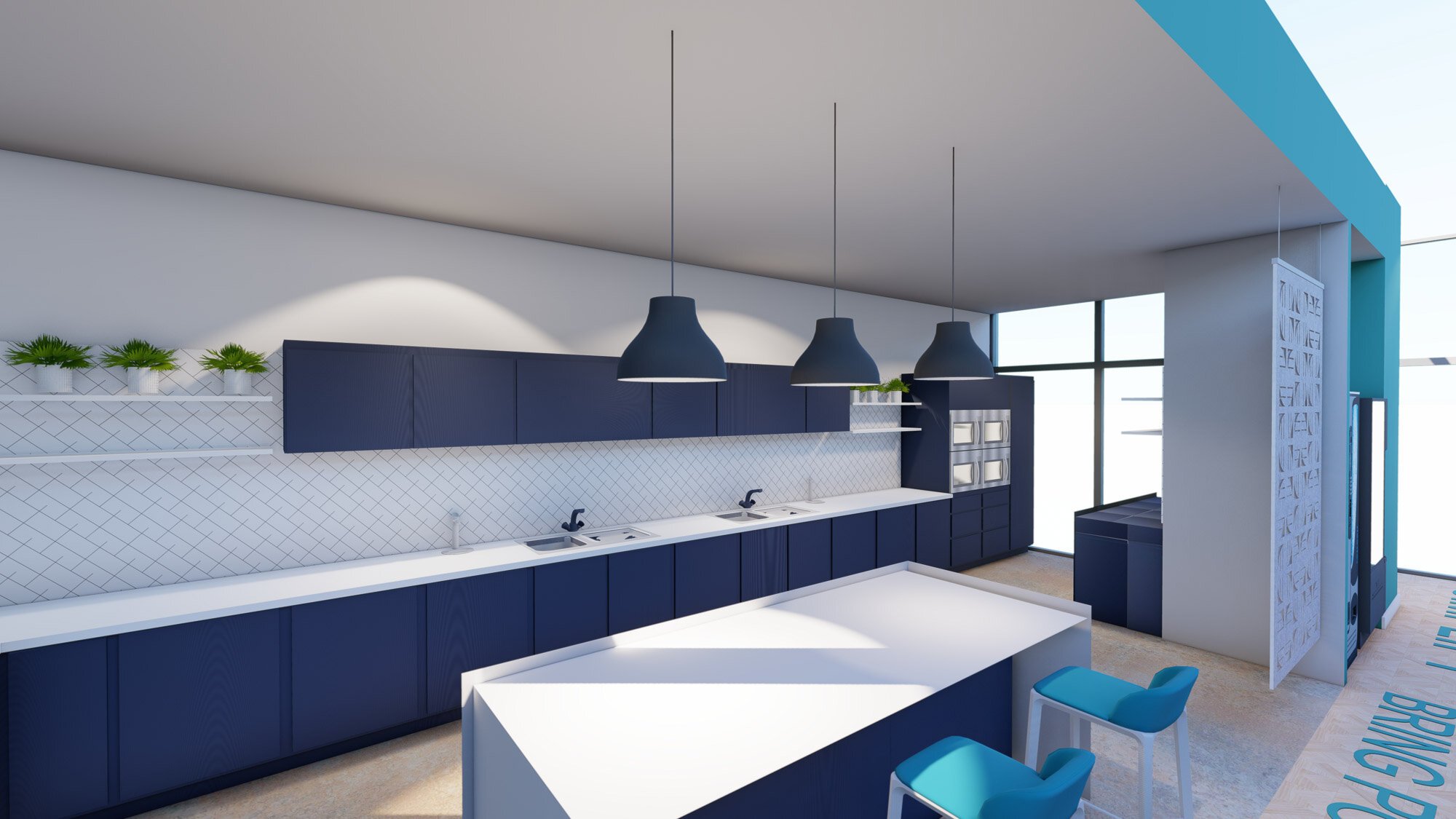
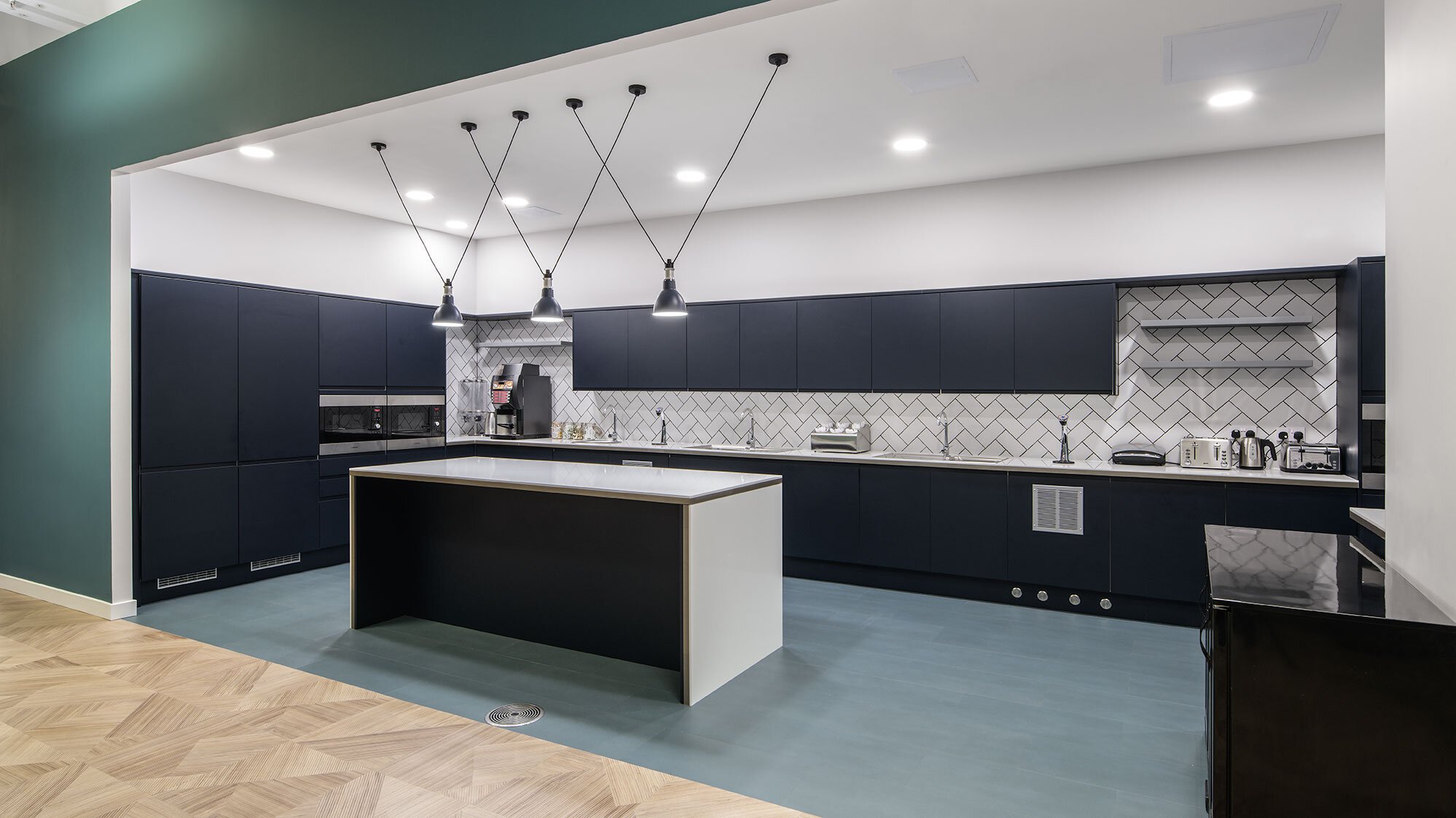
(Initial visualisation and final end result)
Corporate kitchen design and fit out
The kitchen itself is a fully integrated self-service zone for staff including built-in microwaves, dishwashers, and larder fridges plus water points and a separate coffee area exclusively for drinks. A separate hand washing sink was incorporated late-on in the process as fit-out commenced during the current Covid-19 pandemic.
The space doubles as an area perfectly suited to host trainline’s multiple social events.
The result is a large, open practical facility; welcoming and verging on the current “resimercial” design trend – the merging of a residential approach with commercial interior design.
The palette is modern and muted bringing in soft tones and biophilia to enhance the comfortable nuance to the space.
Phase 2
In addition to the initial kitchen and breakout space we have refurbished the meeting room and reception area. Whilst we’re there we also had a look at how the kitchen and breakout area had evolved after the first few years of use:
Trainline Barcelona Office
After completing multiple successful projects for Trainline in the UK, Amos Beech was asked to support their Barcelona project. After outgrowing their original office space, they took the leap (and obvious upgrade) to a fantastic space right under the nose of the historic landmark, Sagrada Familia.
This was a wonderful project to work on. Bringing to life a vibrant space within a quintessentially Barcelona building right next door to one of the most well-known landmarks in Europe.
This space was all about collaboration and creativity and the design brief was simple – bring in colour, biophilia and make sure everybody knows this is a Trainline office. The exciting bits? Well, check out the digital split flap departure board in the games and social area. This is used to make important company announcements or show information on team events. The Amos Beech team also designed ‘train’ graphics which brought to life the many glass partitions throughout the space. As an added perk for Trainline staff, there is also a bar with a beer tap!
This project could not have been achieved if it was not for our diverse and capable projects team that make us a dependable design and construction management company for projects all over Europe.
(sorry we haven’t got images just yet…)
Published: phase 1: 4 December 2020, phase 2: 3 October 2024
Text: Deborah McAulay
Photography phase 1: Jill Tate architectural photographer Newcastle
Mazars new Edinburgh office achieves the BREEAM excellent standard
Mazars, the international audit, tax and advisory firm, has moved to a flagship Edinburgh city-centre location after 15 years at its previous office. When Mazars took space in Capital One, Edinburgh, they knew they had to create an interior that reflected their talent recruitment ethos. Amos Beech worked with them and the design team from Workplace Creations in London, to deliver an end product that allows their staff to collaborate with each other and their clients. It fosters innovation and creativity.

A modern and dynamic way of working
Mazars have embraced the hybrid working model and the office is designed to complement this, featuring spaces that reflect a modern and dynamic way of thinking. This in turn helps them to attract and retain the very best staff, encouraging them to reveal their best and progress rapidly within the business. Mazars work with a diverse range of clients across a variety of sectors and different types of missions and the space is designed to welcome them and provide an atmosphere conducive to positive outcomes.
The new office has exceptional sustainability standards
Sustainability was an integral part of the design process. Material & product selections were carefully considered to ensure minimal environmental impact. Where possible upcycled and recycled products were specified without impacting quality to meet the SKA & BREEAM assessments that were key aspects to the project deliverables.
BREEAM (Building Research Establishment Environmental Assessment Method) is used to specify and measure the sustainability performance of buildings, ensuring that projects meet sustainability goals and continue to perform optimally over time.
As the team responsible for the build element, this was a complex operation from a QS and procurement perspective as well as throughout the physical delivery period.
Amos Beech were included in engagements with the client sustainability team which was a key factor in the success of the project. Their recommendations and support meant that achieving the ‘excellent’ rating was possible as the client procurement team were constantly challenging and looking for areas to cost engineer vital elements out of scope.
Every material used onsite by the Amos Beech team had to be logged using BREEAM data sheets. These were then issued to the contracted BREEAM regulator
Size: 12,000sqft
Duration: 12 weeks
BREEAM Rating: Excellent
A new collaboration space for Q2 Solutions in Livingston
Q2 Solutions is a leading drug discovery and development laboratory services organisation, with a laboratory located in Livingston, Scotland.
When Q2 extended their Alba Centre facility they included a new collaboration/break-out/town hall space within the new area.
Rather than leave the design for this space to a general contractor, Amos Beech were approached to design a destination office space that encourages teamwork and provides alternative away from the desk working environments which promote wellbeing.
Our talented design team proposed a space that met all of their requirements and with the intelligent use of biophilia and lighting, offers staff a variety of settings depending on their personal preferences.
Acoustic screens allow the space to be divided or open depending on the needs of the day with the option to open the space up for town hall events with enough space for the whole team if needed.
Q2 had recently closed one of their offices and we were able to incorporate some of the surplus furniture into the space and ensure sustainability and carbon footprint reduction were a central component of the design.
Published: 14 November 2023
Design, Build, Text & Photography: The Amos Beech Team


