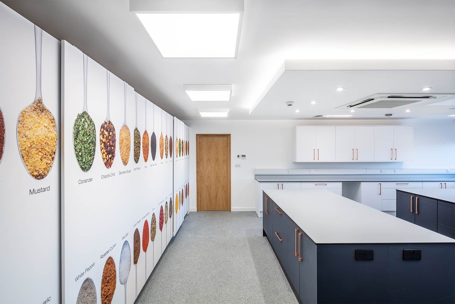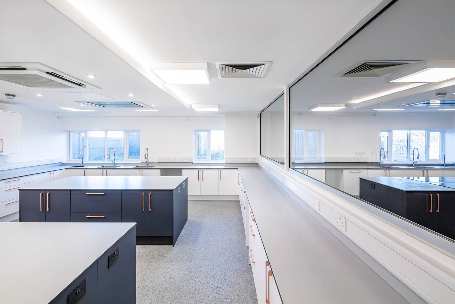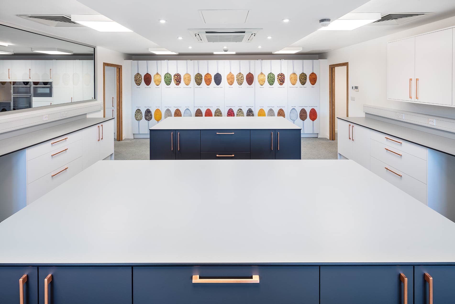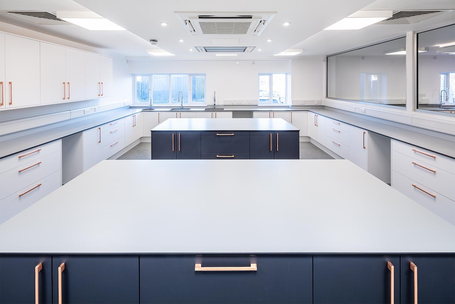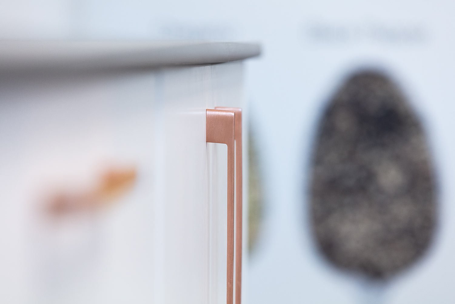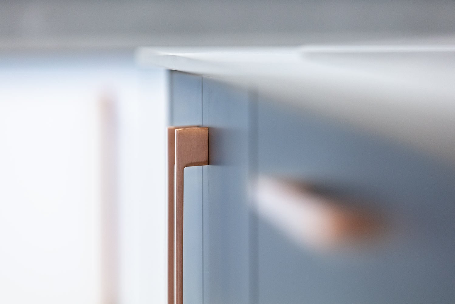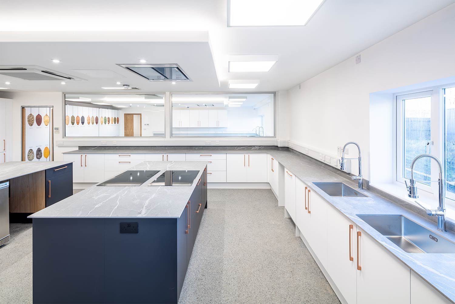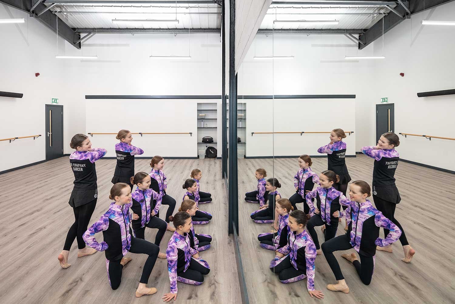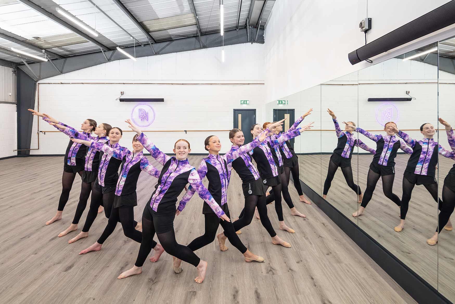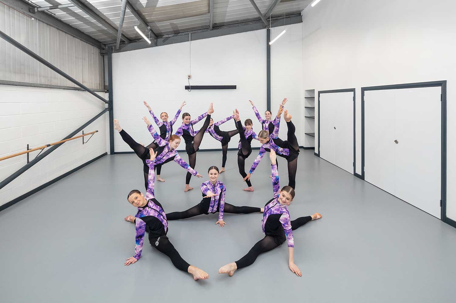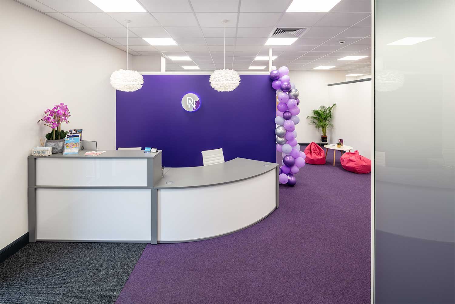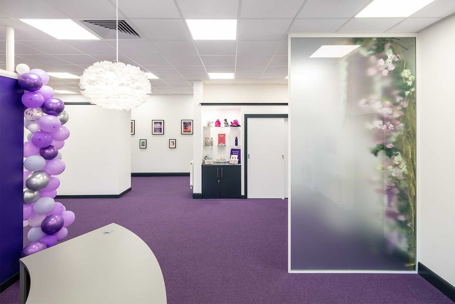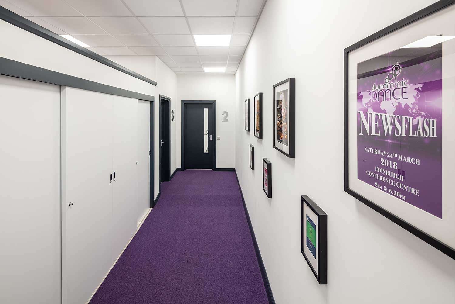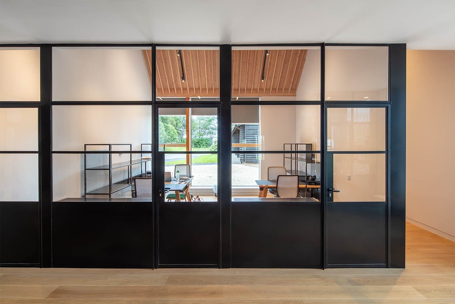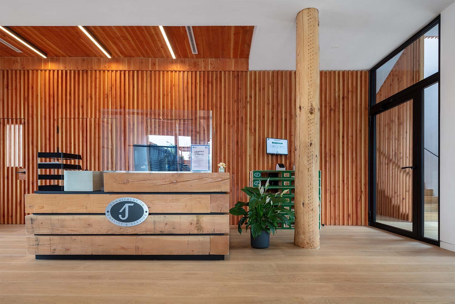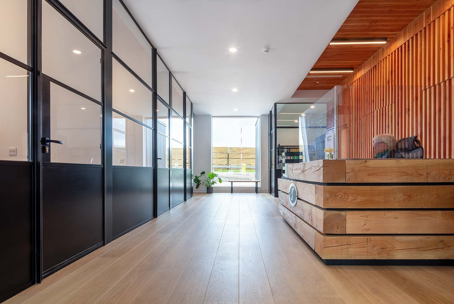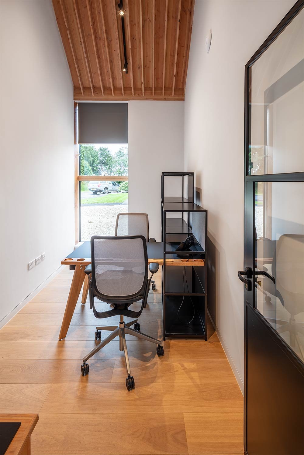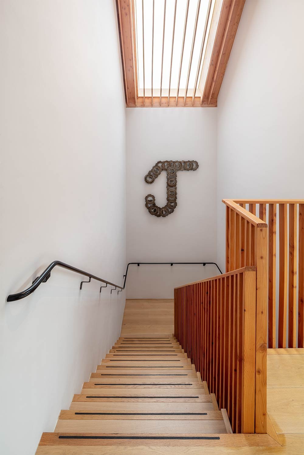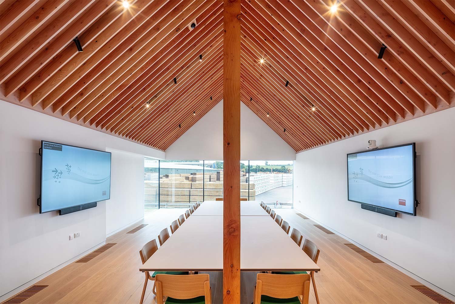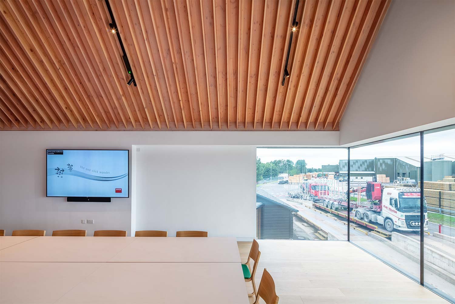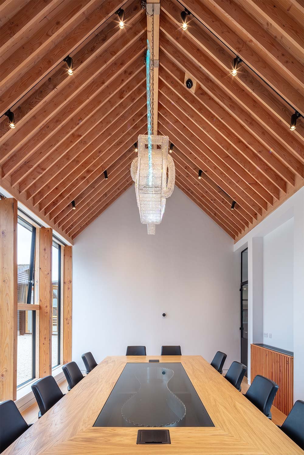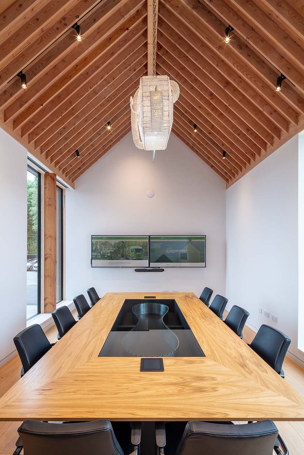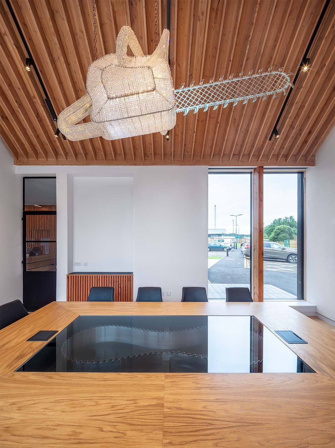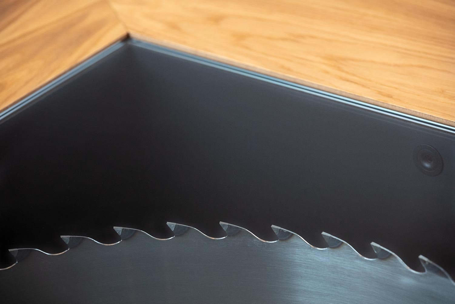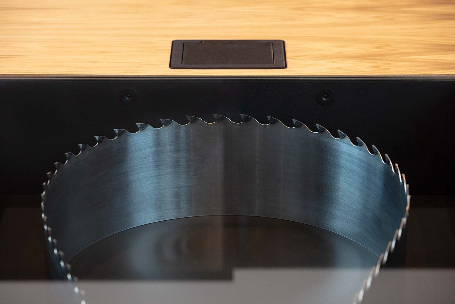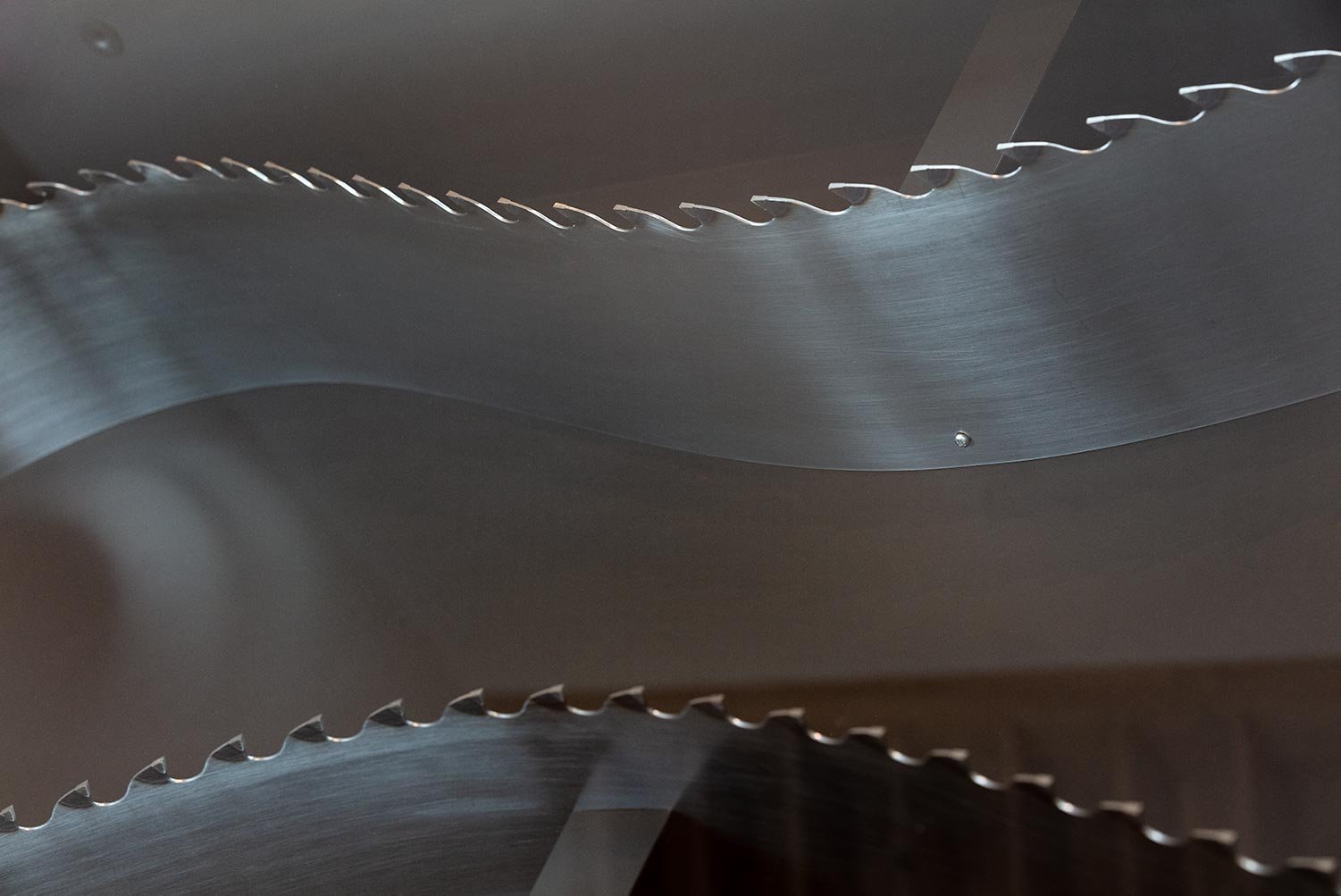State of the art kitchen and office facilities in Gateshead
“Inspiring the Food Industry”
And clearly, Dalziel Foods is doing that very well! Due to the ongoing success of their range of bespoke seasoning blends Dalziel Foods recognised they needed to further develop their facilities to keep up with demand and remain at the cutting edge of seasoning innovation & ingredient technology development.
Following a design evaluation process where the design innovation and honest approach of the team at Amos Beech was recognised by the team at Dalziel Foods, they chose to partner with us to help design and develop their new state of the art kitchen facilities in Gateshead.
Office and kitchen fit-out in gateshead
We were invited to prepare concept proposals for the refurbishment of Dalziel’s’ premises at Felling, Gateshead. Draft plans, prepared by their Architect, were given as a base to work with and to develop according to the brief.
With every new project our first steps are to research the client, and digest the brief, so we can prepare a design which truly reflects them and meets all their needs. We then research what similar companies have done.
The main part of the project was to design a Client Presentation Suite.
We developed the finishes to reflect the logo. We introduced copper having mistaken the logo wheat colour for this. Copper also reflects the catering industry – perhaps only to the lay person 😀?
Another finish that we discovered in our research was Carrera marble worktops and these have now been superseded by a marble effect ceramic as that has the durability properties that marble doesn’t. Also natural timber was introduced along with charcoal greys. These finishes formed the first palette for the interiors, furniture, and fittings.
Functionality was at the core of the interior design brief
Functionality was at the core of the interior design brief; with lots of staff using the busy kitchens all and every day, and with literally hundreds of different spices to store near at hand, storage too was high on the agenda. These requirements, blended with neat design, innovative materials resulted in two stunning kitchens being created for both their sample preparation and product development kitchen.
Watch this space as we continue this project upstairs where it gets even more exciting with new offices, a large sales presentation area and a state of the art display kitchen where Dalziel’s blue chip clients can come and be blown away by the culinary delights created by Dalziels innovative technologists and put together by their skilled team of chefs.
Published: 11th February 2022
Text & Photography: The Amos Beech Team
DN Dance: "Striving to be the best dance school in Edinburgh!"
DN Dance strives to be one of the top dance schools in Edinburgh. Well, based on the sheer joy that shines of the faces of their pupils, we think they’ve cracked it!
DN Dance provide dance lessons to students in Edinburgh and the surrounding area. As their reputation continues to grow, they needed a new location to reflect this along with the need for more space.
Amos Beech was approached initially to look at potential vacant units to see if there was a fit for their needs and once a location was identified as suitable, we then provided a detailed cost schedule for the project. This allowed DN Dance to secure their funding for the project and move forward.
A vibrant and welcoming space
Working with the DN Dance team, we designed a vibrant and welcoming space for young people that met a budget that was not excessive, given the market constraints brought on by the pandemic.
Amos Beech provided a full range of services including managing the Building Warrant application process for the client. This is a legal requirement and should be factored into the time line for any project.
Proof of how flexible the Amos Beech construction team is, is the installation of specialist sprung floors for the dance studios that we installed. So if you have something that you think is a little bit off the beaten track, get in touch with us because we probably have done something similar before!
Showcase visitor centre for James Jones in Lockerbie
James Jones are considered to be one of the most innovative & efficient timber processors in Europe. Through 5 generations of family ownership the business has grown by constant reinvestment and acquisition to become the UK’s largest privately owned sawmill, timber engineering & pallet manufacturing company.
Amos Beech have been a trusted supplier to James Jones for over 15 years, providing space planning, interior design and furniture to the head office team in Larbert. So we were the obvious choice to go for inspiration when furnishing their new showcase visitor building at their flagship site - Lockerbie Sawmill – one of the largest, most advanced wood processing facilities in Europe
Bespoke office furniture for Lockerbie Sawmill office & visitor meeting rooms
Respecting the award winning building, designed by Konishi Gaffney Architects from Edinburgh, was paramount to proposing the office furniture. Like the building, the furniture was designed to meet the client’s needs and celebrate one of nature’s most valuable assets – timber.
The design ethos for the building was to be stylish and striking, but at the same time thoughtful and not grandiose, thus the bespoke office furniture is simple, understated, and of high quality. Desks with black metal frames echo the glass partitions, oak desk legs and pen trays reflect the engineered oak floor, and metal silver storage and greys complete the contemporary aesthetic.
The reception desk is a bespoke item manufactured using James Jones timbers with a black Fenix top.
Bespoke timber reception desk
Stylish and striking design ethos, thoughtful and not grandiose
The Meeting Room table is also bespoke, designed to display a band saw blade within the structure. Internal lighting illuminates the sawteeth and the table incorporates audio visual presentation equipment.
The first floor conference room is a flexible multi-function space with stacking oak visitor chairs, upholstered in the James Jones corporate green, and oak folding tables.
With panoramic top floor views over the sawmill, the ambience of the building is completed by Tom R Bruce-Jones’s privately commissioned showpiece - a large crystal glass chainsaw sculpture.
Speaking about the building, Rob MacKenna, general manager at James Jones Lockerbie site, said:
“We are really pleased with the new building. The striking design and innovative use of solid and engineered timber products are a great example of how timber can be used to deliver high quality office and meeting areas. The main meeting room has been positioned to achieve a stunning view across the Stevens Croft site, enabling visitors to view part of our operations from the comfort of this space. We look forward to a time when we can welcome back groups of visitors and host them in this fantastic new facility.”
Published: 2nd November 2021
Text & Photography: The Amos Beech Team


