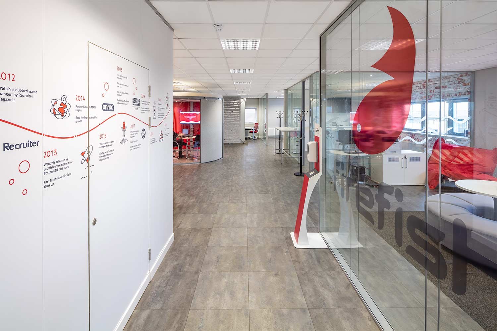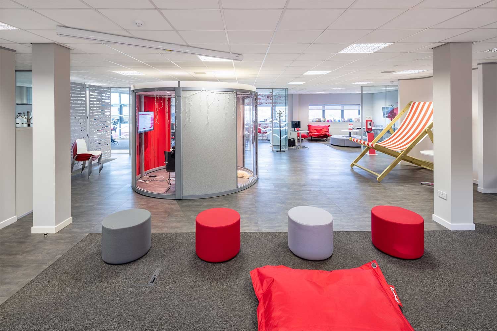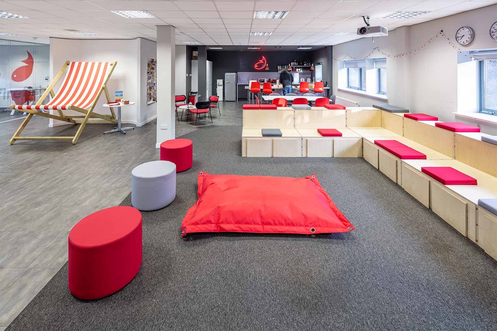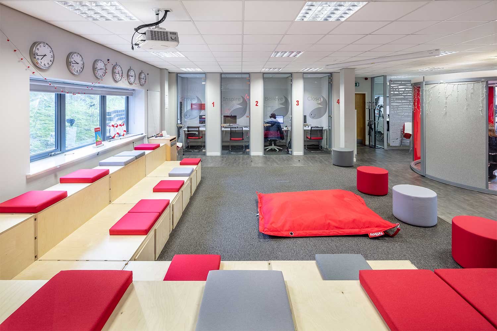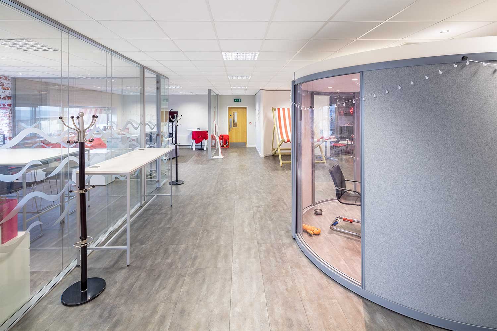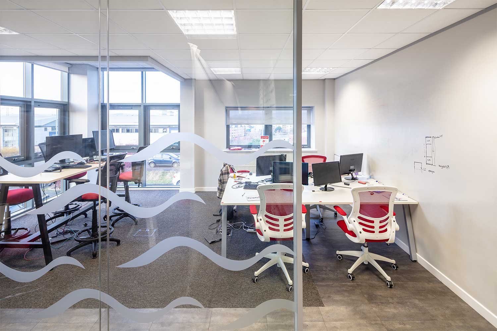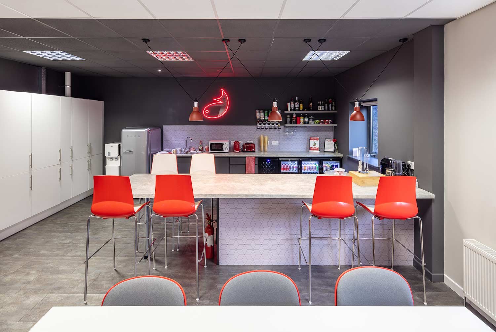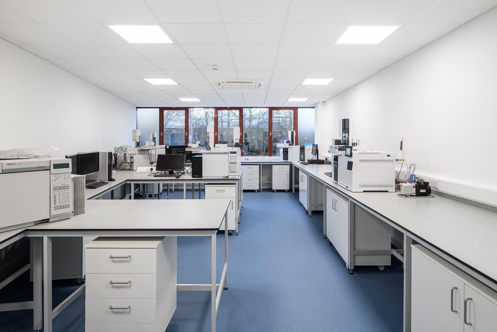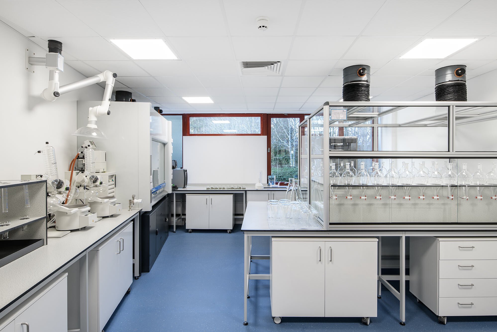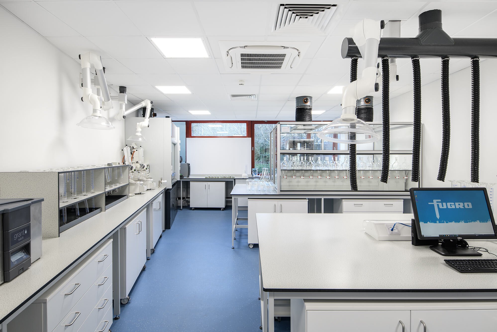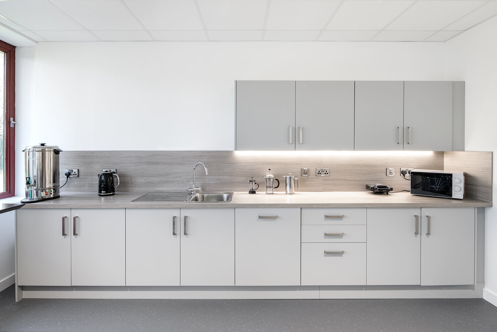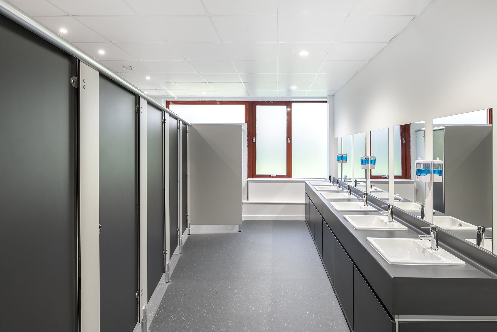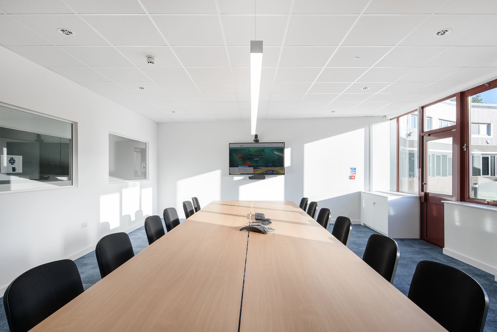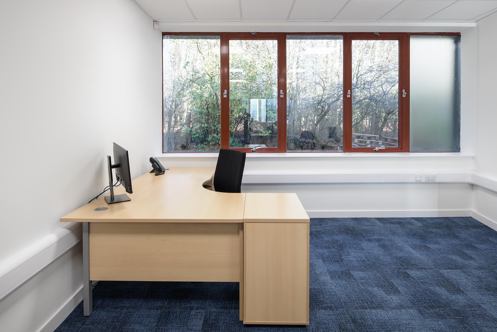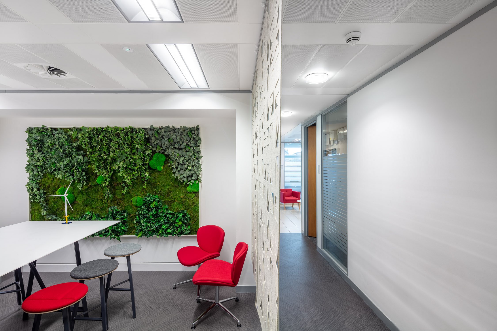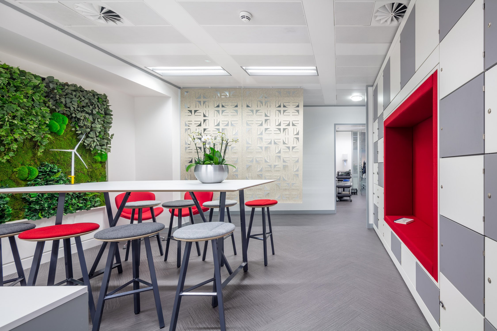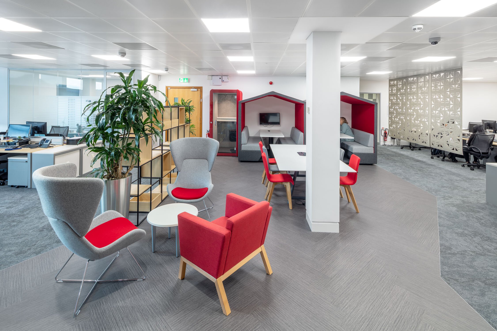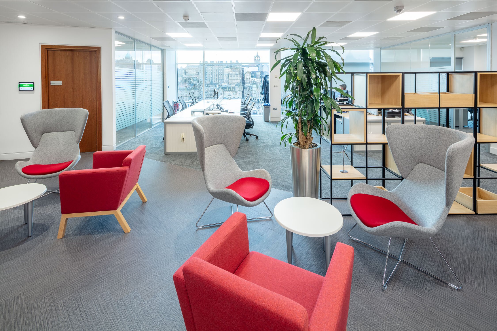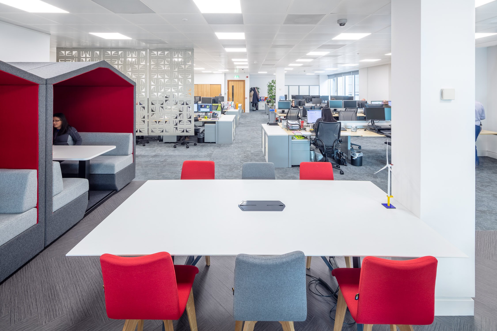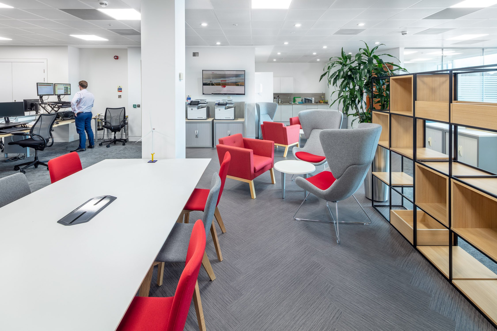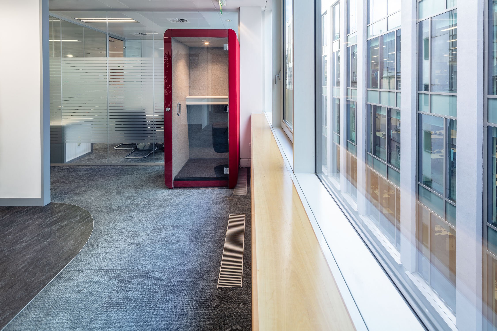A more collaborative office space for Firefish Glasgow
Firefish Software is a ‘Work from Anywhere’ employer with their shiny new collaboration space!
Firefish Software took the dive to become a Work from Anywhere employer when they discovered just how much the ‘shoal’ was thriving when working from home. But there was no way they would give up on having a physical space for their ‘Fish’ to get together when the time was right.
Firefish approached Amos Beech because they needed help to make their existing space more collaborative as part of their return to work post covid19. They have embraced a Hybrid working model and to ensure the offices became a destination space for their staff, they also asked us to create a bar within their offices.
Collaborative office space
The Interior Design team used their imagination and creativity to transform the space from a traditional desk and chairs layout to a much more fluid (no pun intended) environment that provides different spaces that all the staff are free to use as they wish.
Giant deck chairs and tiered seating are a couple of examples of space types that might have been thought unsuitable for office space and now becoming mainstream as Hybrid working becomes the new normal.
Hybrid working is essentially a blend of activity based working office design and a flexible approach to how employees fulfil their weekly/monthly contracted hours. This approach allows employees to choose where and when they work based on the tasks and projects that they are working on.
Looking to focus and get your head down without distractions? Work from home and get through the email backlog. Looking for inspiration from others and some collaboration and maybe some after work drinks – head into the office and feed off of the vibes.
Also check out this great video, made by the talented Firefish team themselves:
And the page on their website:
Published: 19 May 2022
Text & Photography: The Amos Beech Team
Office refurbishment and Laboratory fit-out for Fugro
Fugro’s Edinburgh office undertakes marine environmental and chemistry data analysis, interpretation and reporting. Having been located within the Heriot Watt Research Park for many years, Fugro had outgrown their current premises and were looking to move to purpose-built new laboratories and offices located within the same Research Park. Amos Beech were delighted to be involved at lease stage, working with both the Landlord and Tenant to ensure that the building was designed and built to meet Fugro’s requirements.
Office refurbishment on Heriot Watt Research Park
Working closely with the Landlord, Amos Beech took on the Planning & Building Warrant applications to enable the office refurbishment of Fugro’s exciting new premises. The existing building was a shell that had lain empty for several years…the only tenants being of the furry nature. The building works involved CAT A fit-out comprising of new ceilings, partitions, flooring, kitchen, WC’s, showers and a full contractor designed Mechanical and Electrical Installation including new water, gas and electrical mains connections.
Fully fitted out Laboratories
Working closely with the Fugro Team on the CAT B Fit-Out works we then took the project to completion with fully fitted out Laboratories, Office Space, Warehouse and cold storage. Cat B Works comprised of external enabling works, full BMS system including AHU’s, fume extract system, AC systems, IT & Data installation, Lab benching, freezer room, office and breakout space. Works involved many sub-contractors which was a challenging aspect as we were off-site for a few months during lockdown and returned to a new way of working. Our team rose to the challenge, the fit-out was completed and our Client was delighted!
Office space planning for Red Rock Power in Edinburgh
Red Rock Power, the renewable and sustainable energy company based on Princes Street in Edinburgh, was spread over two wings on separate floors in the same office building. When additional office space became available on the fifth floor, Red Rock Power asked Amos Beech to plan the space in such a way that the whole company could be located on one level and facilitate greater collaboration.
Office space planning, fit-out and furniture for Red Rock Power in Edinburgh
Our fit out team knocked through the wall to connect the west wing to the east wing and created a central ‘heart’ with a collaboration space, complete with a storage wall of lockers by Spacestor and a biophilia moss wall by Benholm.

The Red Rock Power office is a busy and often noise environment and some acoustic treatments were needed so we fitted acoustic hanging screens made by Friends of Wilson from Glasgow. Meeting space was also limited so we added ‘pods’ to create informal collaboration areas at the ‘heart’ of the office that offer an excellent alternative to booking a meeting room and provide both quiet work space and dining too.
Whilst the pods are perfect for personal phone calls we also supplied phone booths for privacy and quiet away from the noisy office (both booths designed and manufactured by Joint Design Direction, from Birmingham) . Further soft seating and meeting room furniture was supplied to complement the existing office furniture.
In an area that both separates and unites the two office wings, sits the newly fitted tea prep area and a meeting/dining table providing a great space for team breakfasts and lunches. Unfortunately our photographer planned his shoot on the wrong day…

Office space planning Edinburgh


