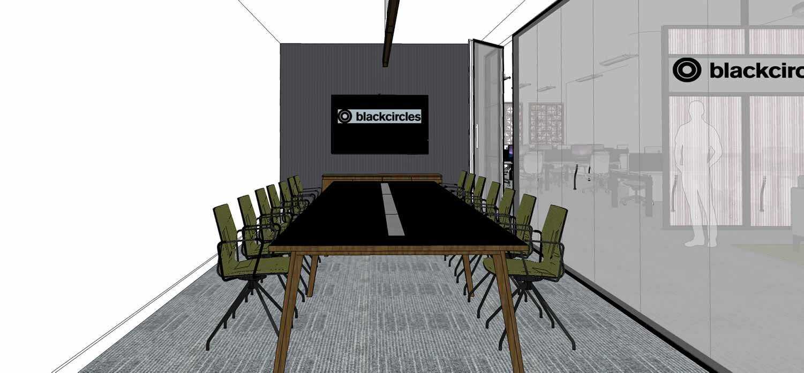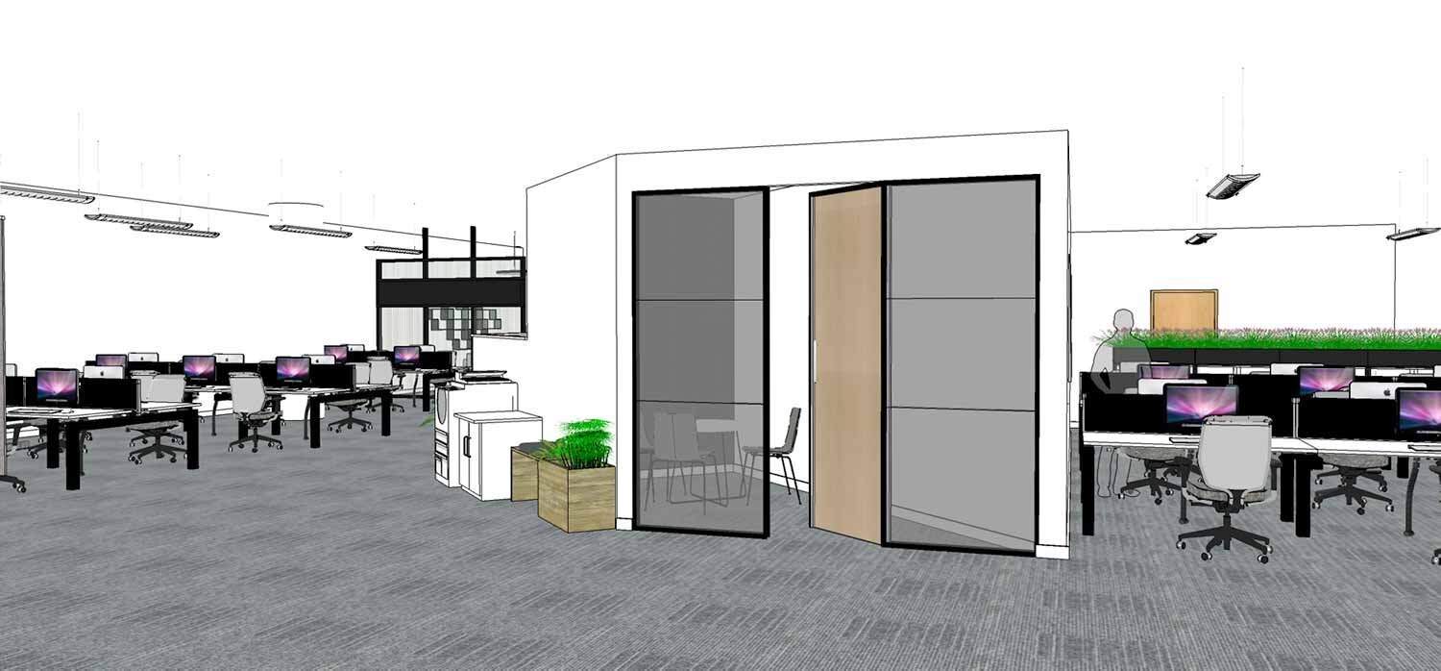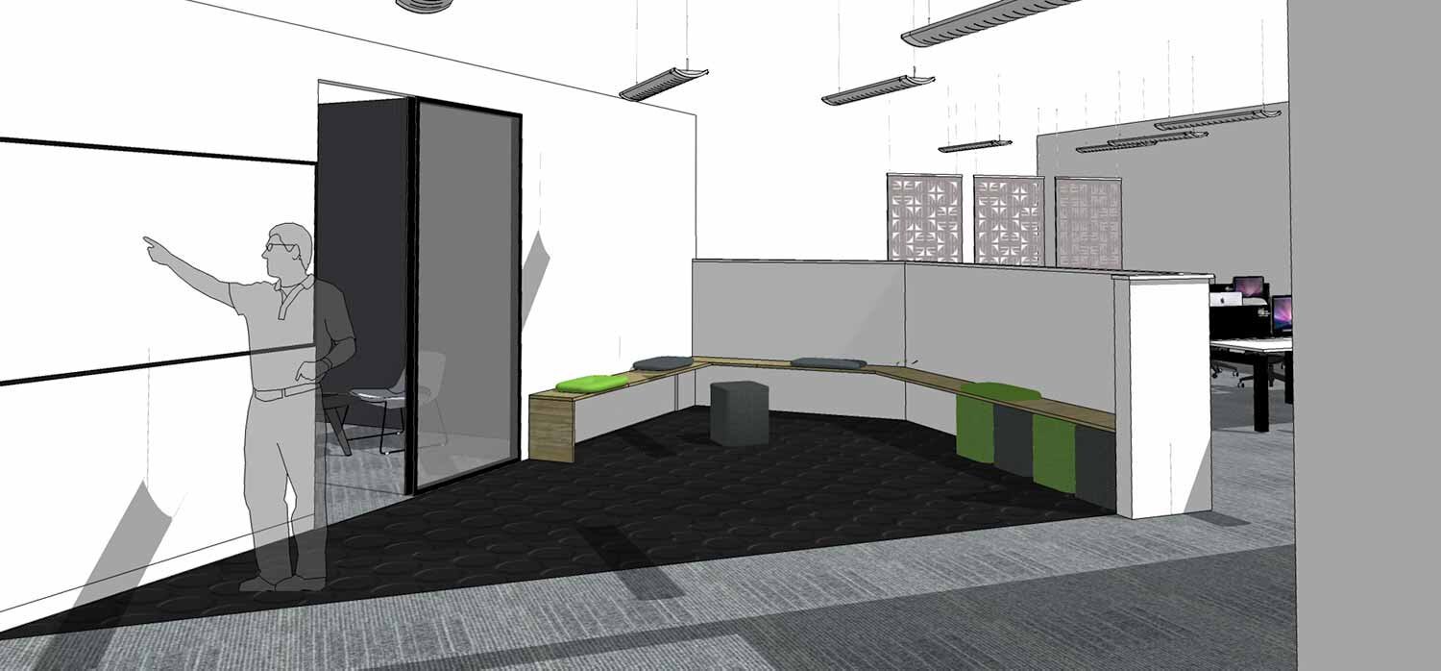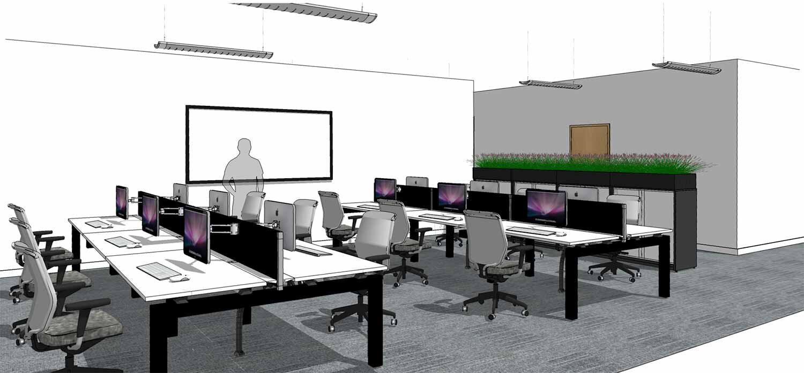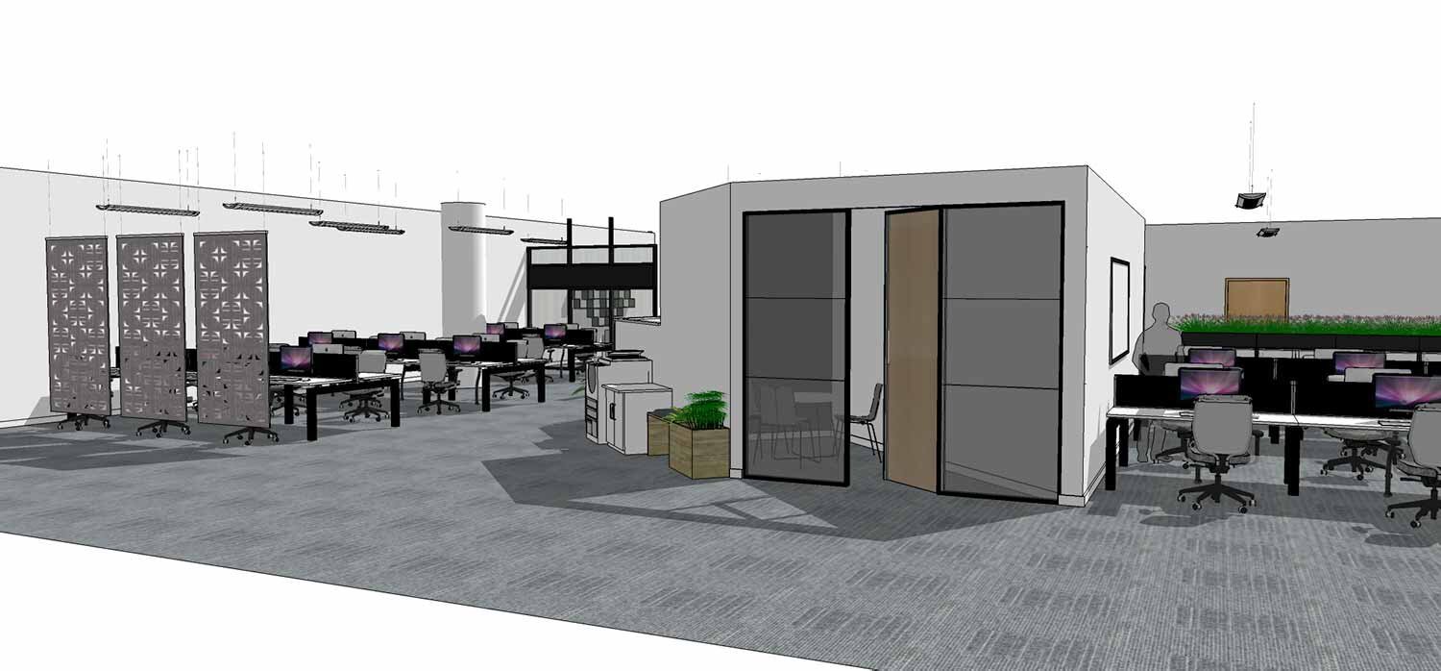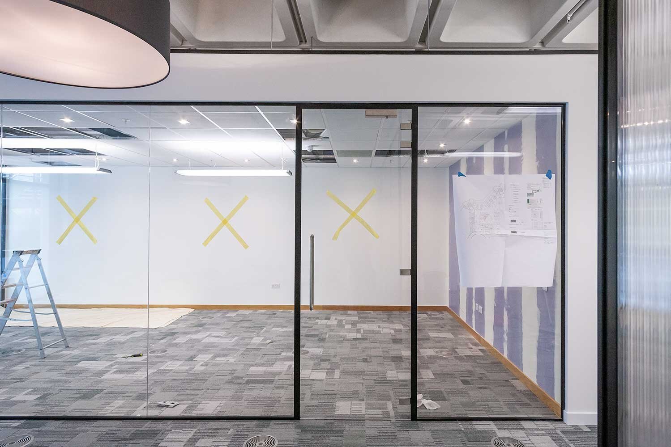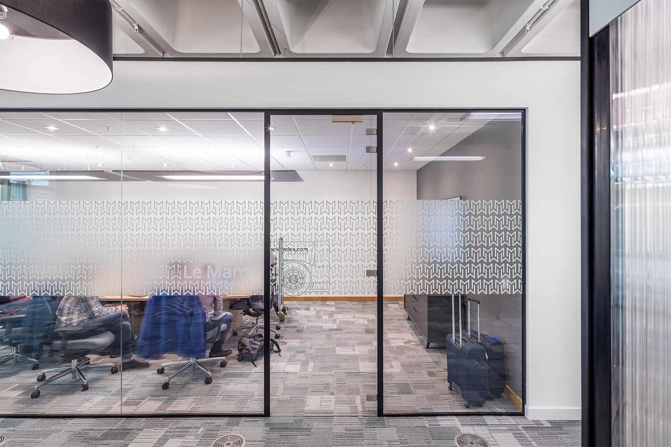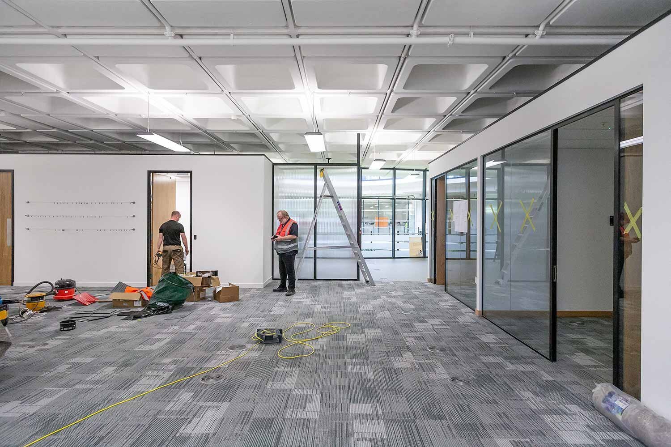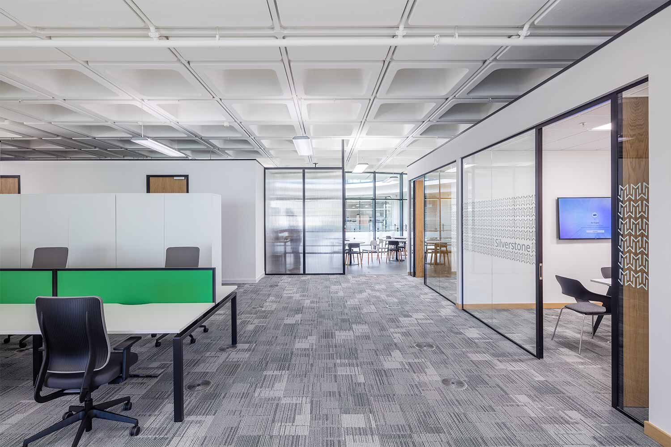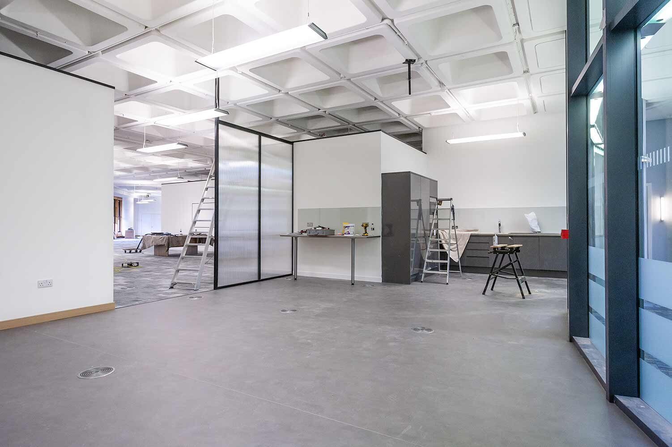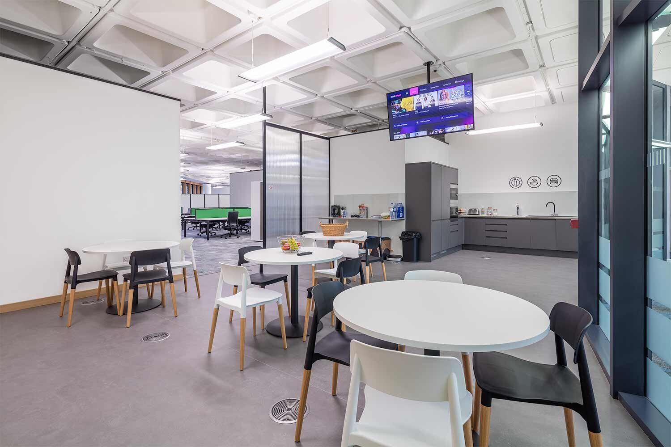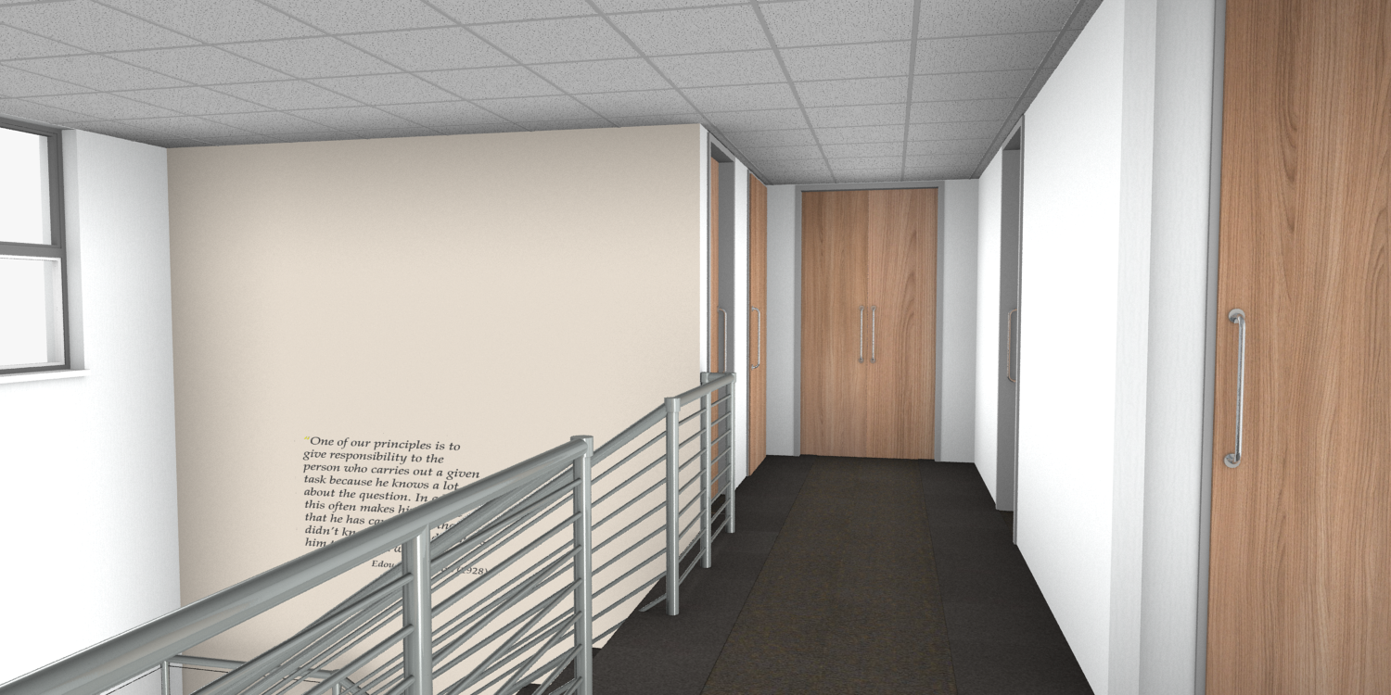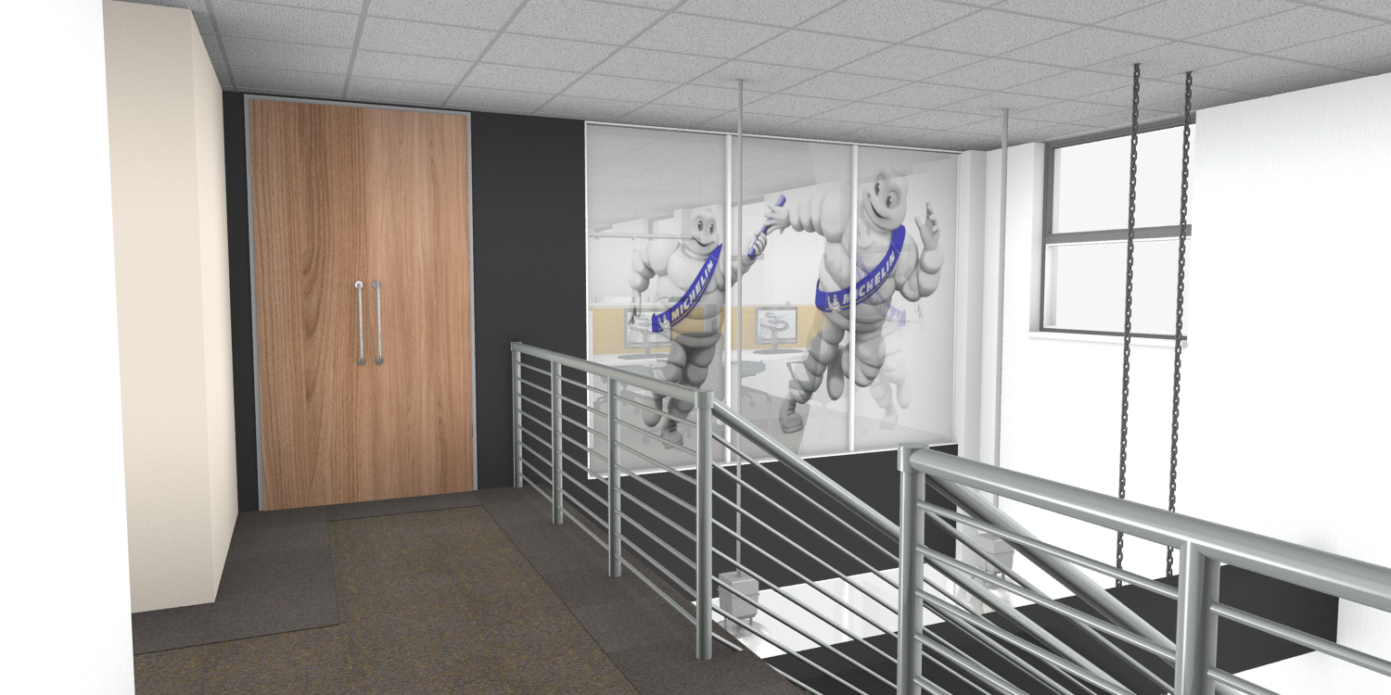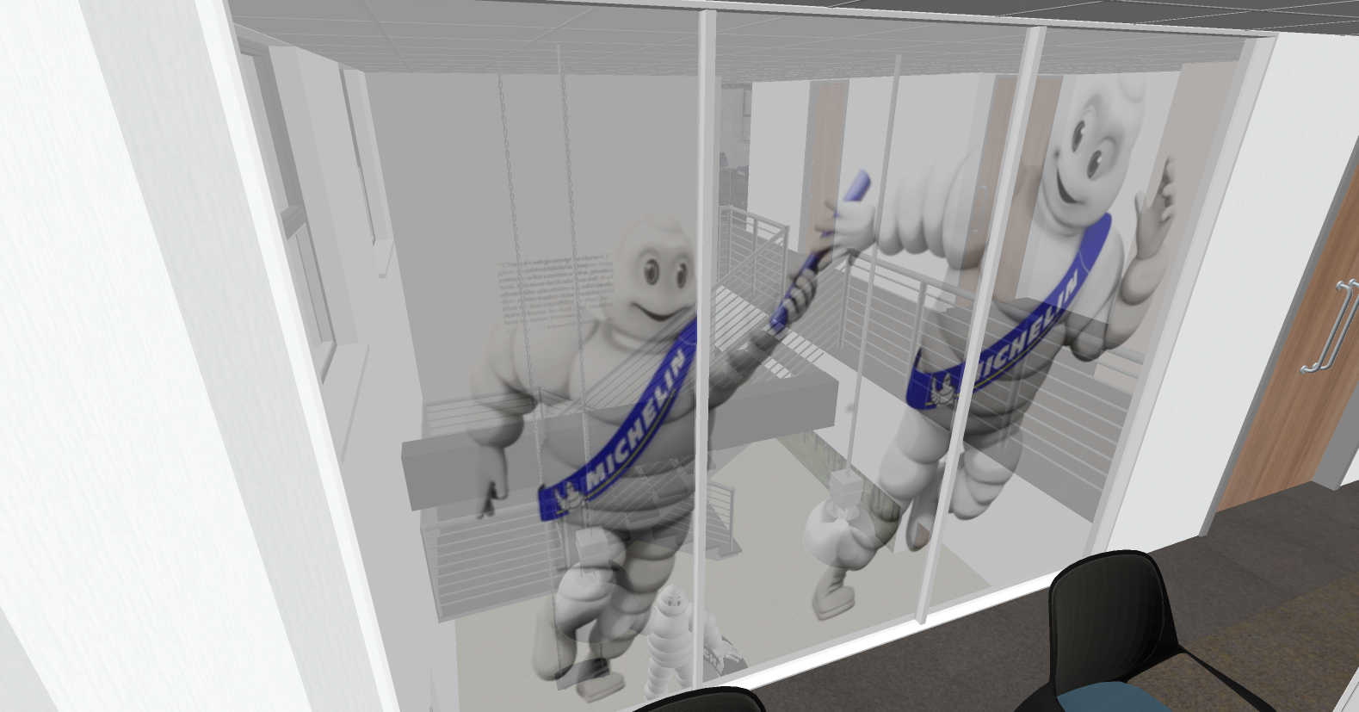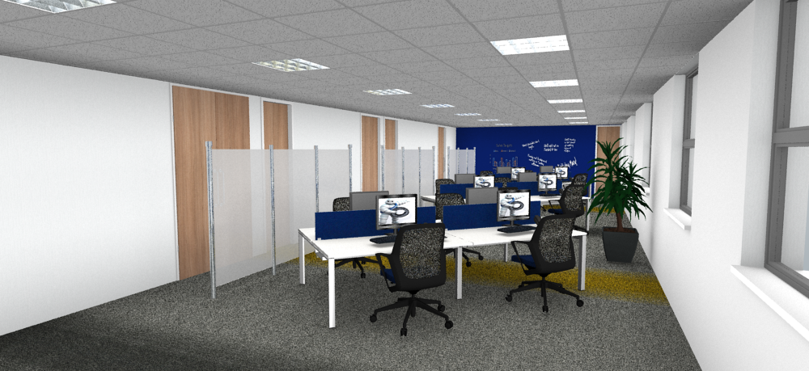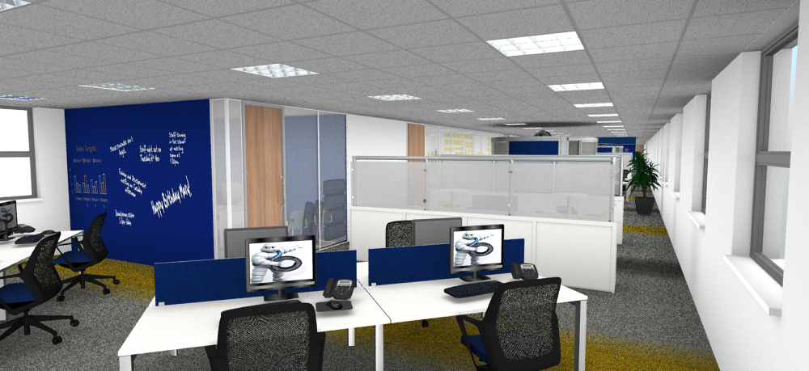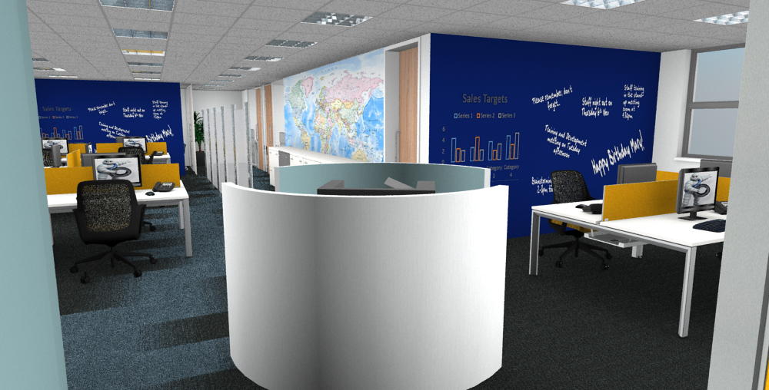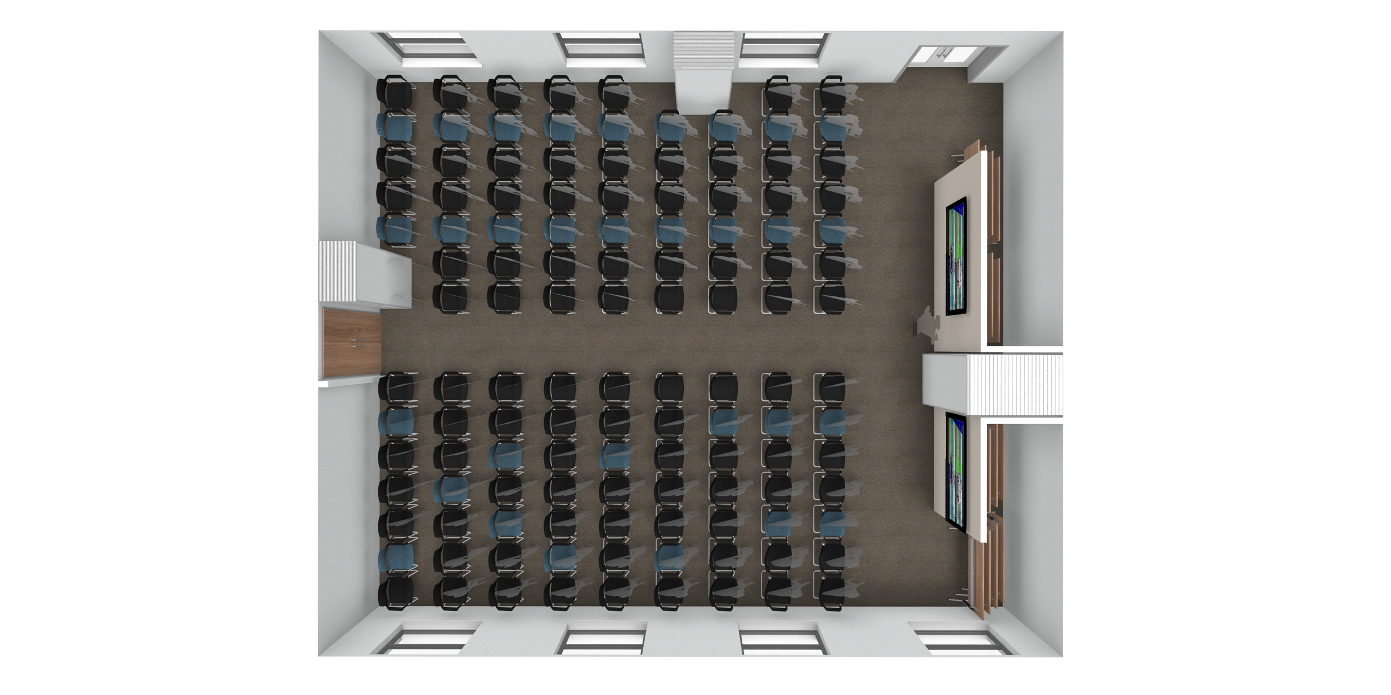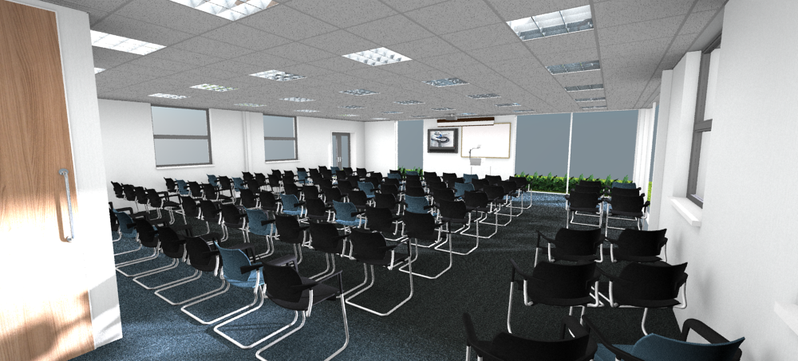A new office for Calero Edinburgh
Veropath, headquartered in Edinburgh, helps large companies optimise their expenditure on telecoms and have recently been acquired by US software group Calero Software for further expansion. Calero manages more than $7 billion of annual telecom, mobility and cloud spend for over 3,000 customers operating in more than 50 countries globally.
The acquisition meant the company was moving from Castle Street to 40 Torphichen Street, near Haymarket Station, the heart of Edinburgh's financial district. The building has undergone a major refurbishment to provide high quality open plan offices and a new entrance. Calero were taking space on the 4th floor and Amos Beech were engaged to fulfill this project from design creation through to the fit out and furniture.
Office fit out and furniture for calero Edinburgh
The interior needed to be in line with the new status of the company within a global group and there was a tight budget and timeline to work to.
It was important that the open plan office had several collaboration and break out spaces as well as 45 workstations. To enable the data team to have their daily meeting, the new office space now has a town hall seating area with 20 seats alongside a writable wall and surrounded by acoustic screens.
A further breakout area was created and this has a double function as a cafe as it is located next to the tea/coffee prep area. It features pendant lighting with laminate oak veneer shade, rich in tactility, providing warmth to the area. Obviously, key to the success of this space, and any organisation for that matter, is the fresh bean coffee machine!
Operable Moving Wall
An acoustic operable moving wall between the boardroom and a further meeting room or client area, gives the space the flexibility to have either two meetings at the same time, or one large meeting space with great views over the surrounding area. The wall is the ultimate in terms of acoustic integrity, achieving the highest possible sound ratings whilst leaving the floor free of any track or obstruction.
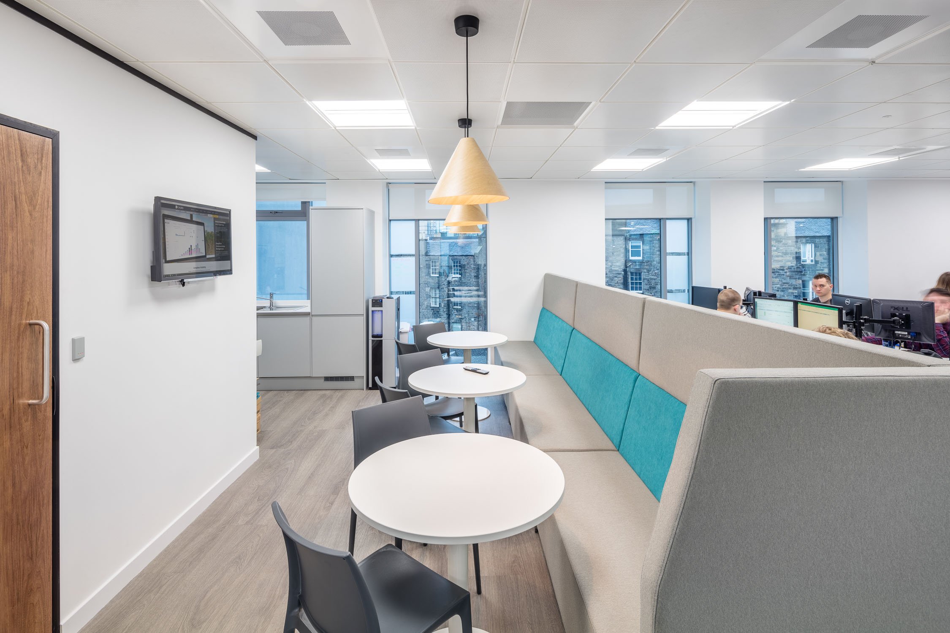
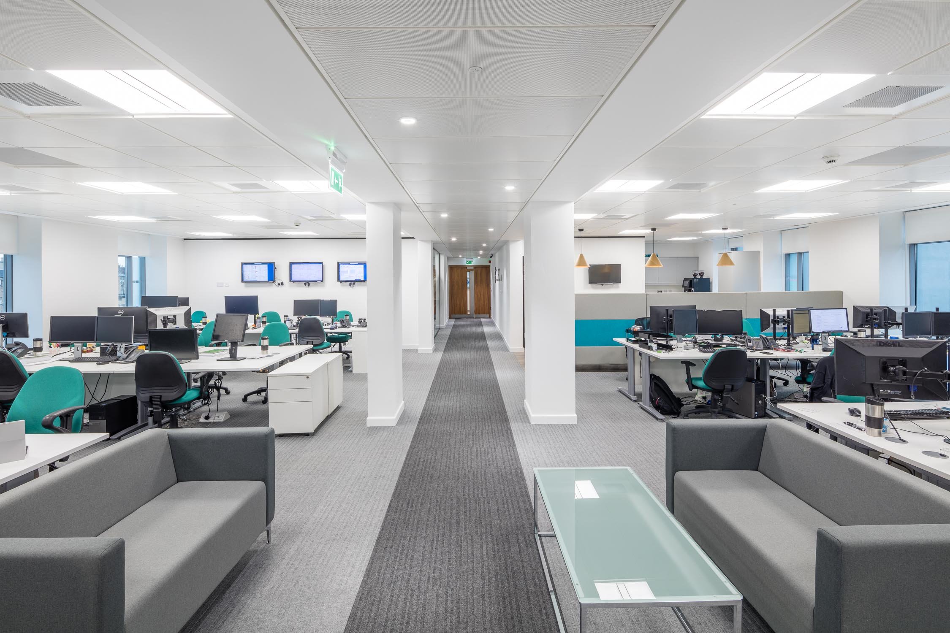
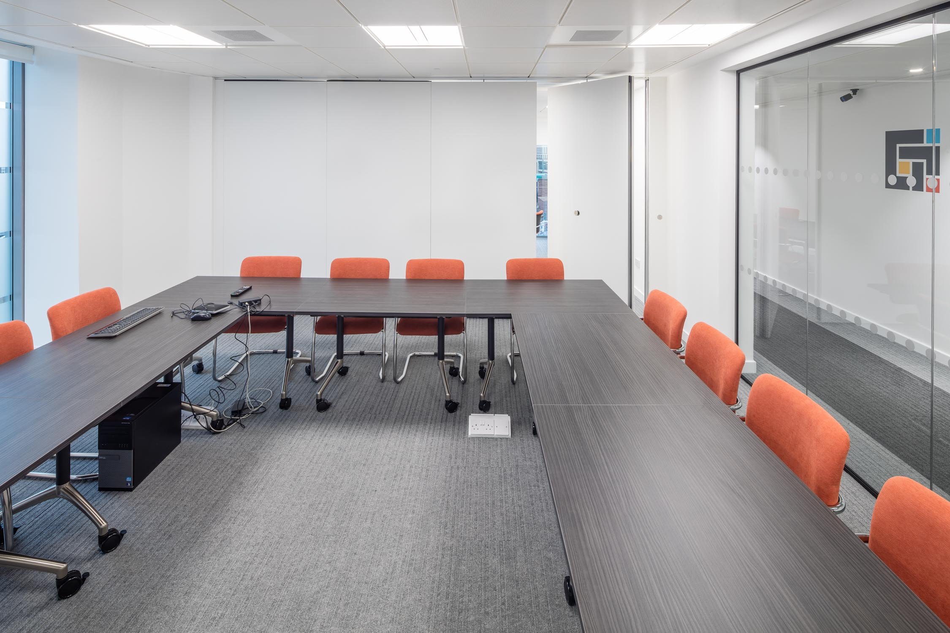
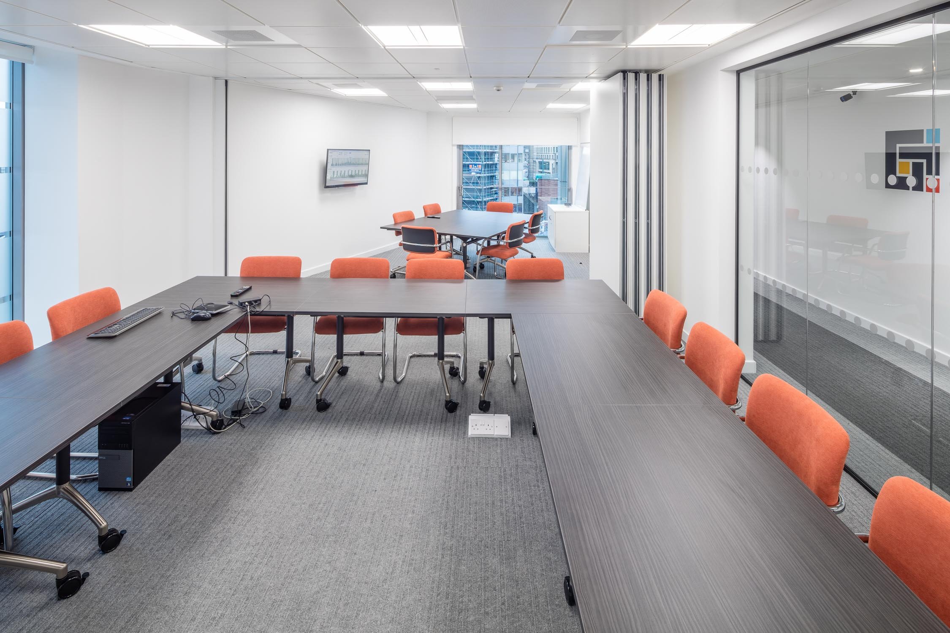
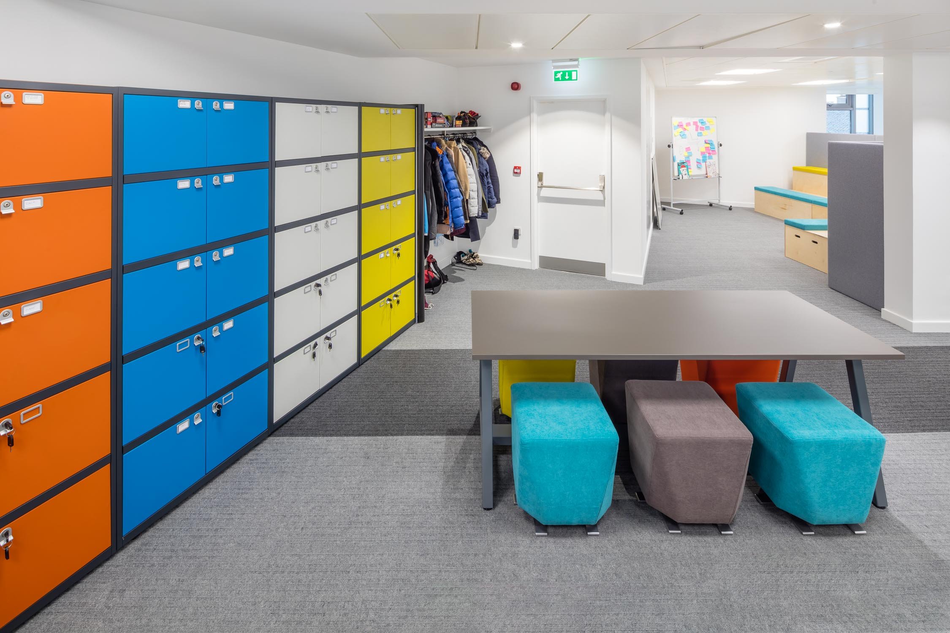
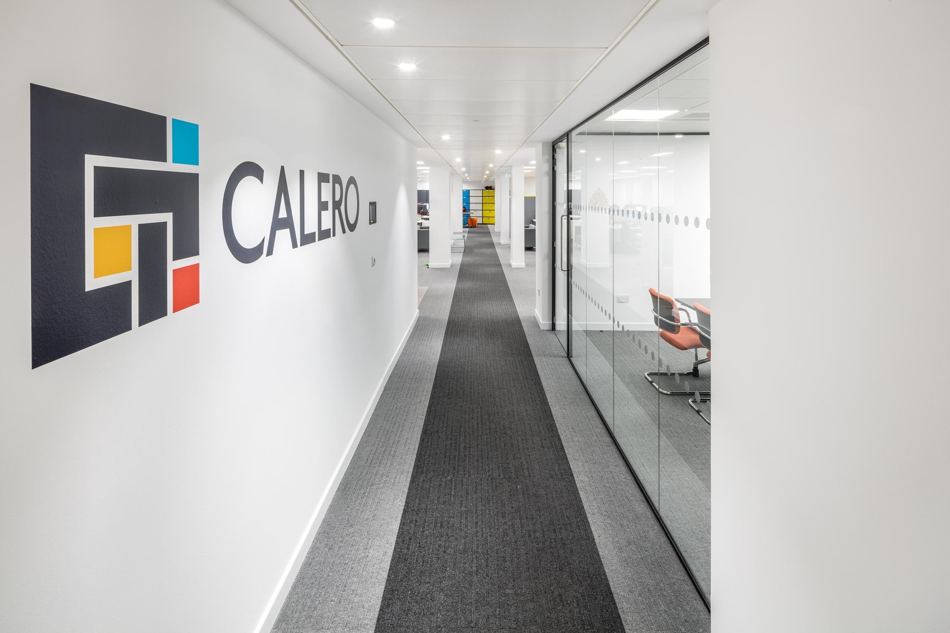
Date of publication: Nov 14th 2018
Text & Images: Vincent Hartman
Interior design, fit out and furniture for Blackcircles Edinburgh
I suppose if you are an internet based company you are going to use the internet to find your own suppliers and that is what BlackCircles did when they embarked on an office relocation and fit-out.
We were contacted and arranged to meet with the senior management team in one of Edinburgh’s coffee shops to discuss their plans away from the eyes and ears of their staff as it wasn’t yet public knowledge.
Interior design, fit out and furniture for Blackcircles at Tanfield in Edinburgh
As is often the case, we went through a couple of potential locations and then settled on what seemed like the ideal space only to then hear that the company who was moving out of the suite was now staying.
First interior design pencil sketch
So back to the drawing board and the next door suite was selected. To be fair, the space was a much easier shape to work with and it is also larger so the cloud had a silver lining but other challenges were looming. A bigger space but no more office fit out budget!
So maximum creativity required – step forward the design team and bring about a functional, minimalist space with just enough accents to keep Nick happy – whose eye for detail and nose for a bargain is the stuff of legends.
Some pretty clear lines were drawn and making the best use of space as well as planning for their future growth, a design emerged. Making sure that the natural daylight was allowed to filter through from reception whilst retaining some privacy for the office staff was achieved using some material more associated with conservatories, but the result is spectacular.
Allowing the staff the opportunity to work away from their desk was another consideration and various spaces have been incorporated to include quiet/concentration space, more open collaborative areas and a town hall space with tiered seating where the staff can gather for company announcements.
Shared components on the Samuel Bruce Team Bench desk design kept the cost per workstation down and allowed BlackCircles to specify the award winning Drumback from Viasit for all their operator chairs.
The making of the new office @Tanfield in #Edinburgh:
(click on the play button in the image..)
The biggest talking point though goes to their wall mural in the reception and something that our Interior Photographer was the most pleased with – a line drawing of an iconic vehicle that he drives himself, the one and only Land Rover Defender 110 with the proper engine (and if you don’t know what he means – that’s not the Ford one!)
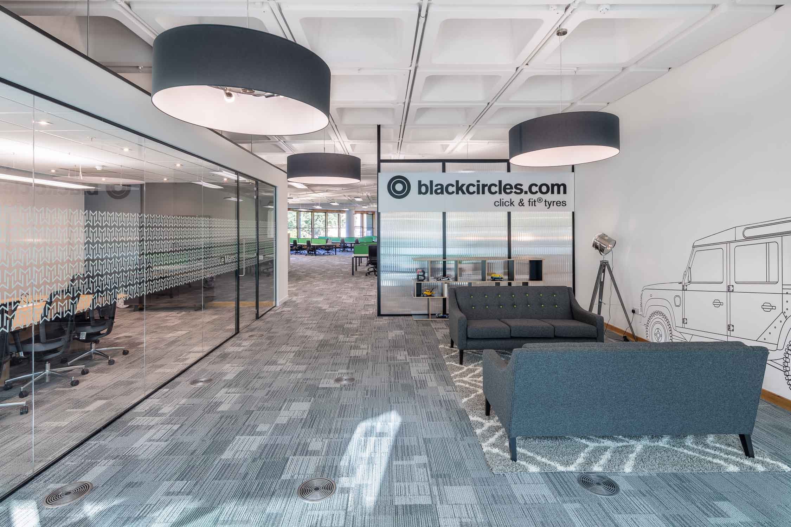

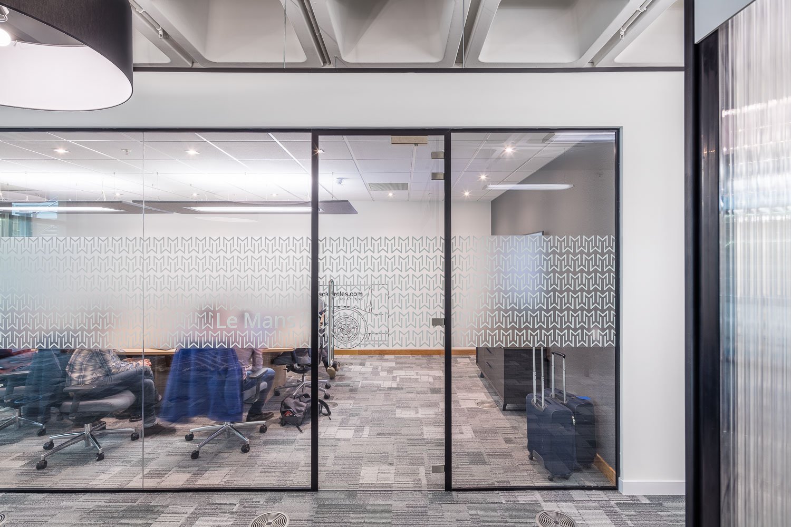
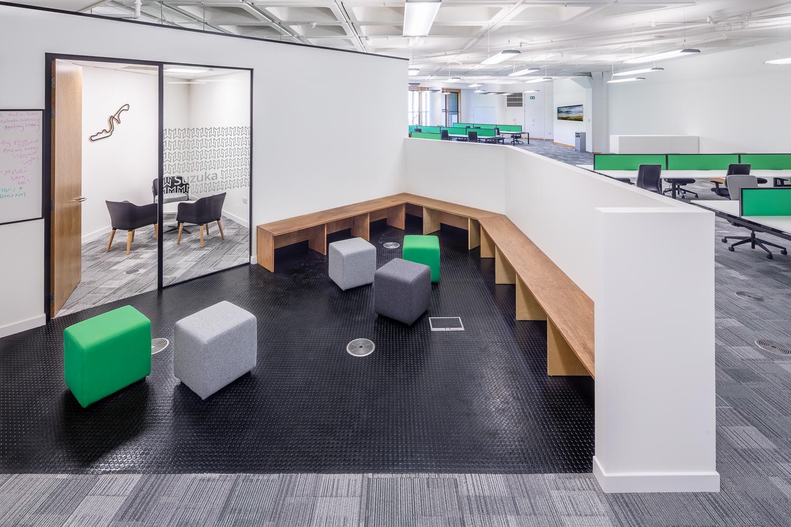
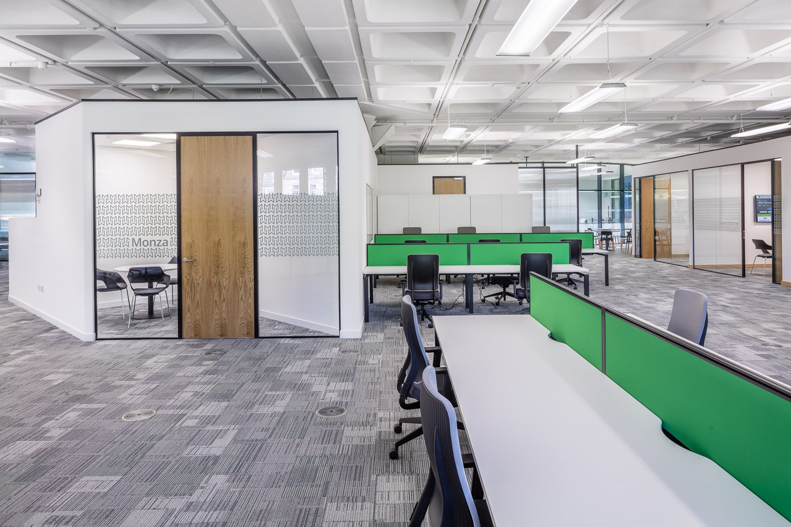
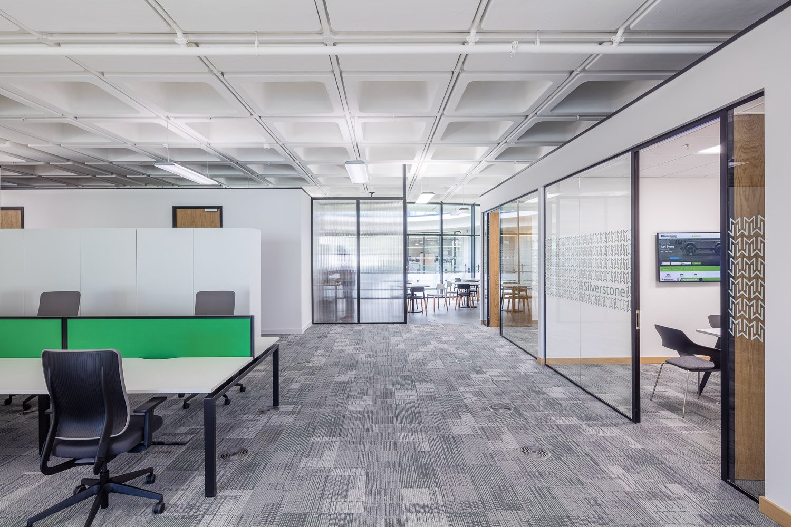

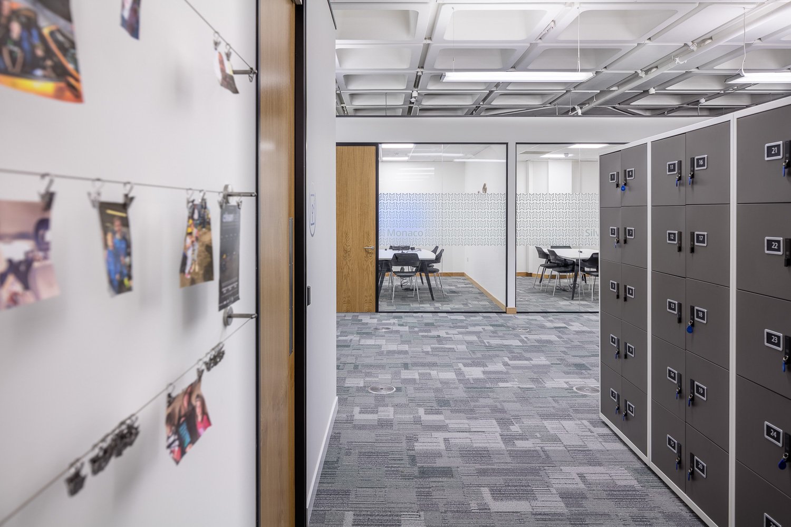
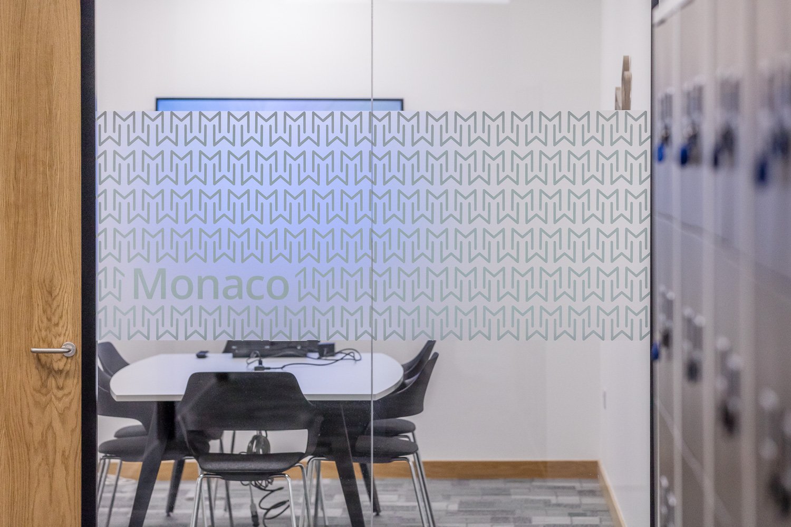
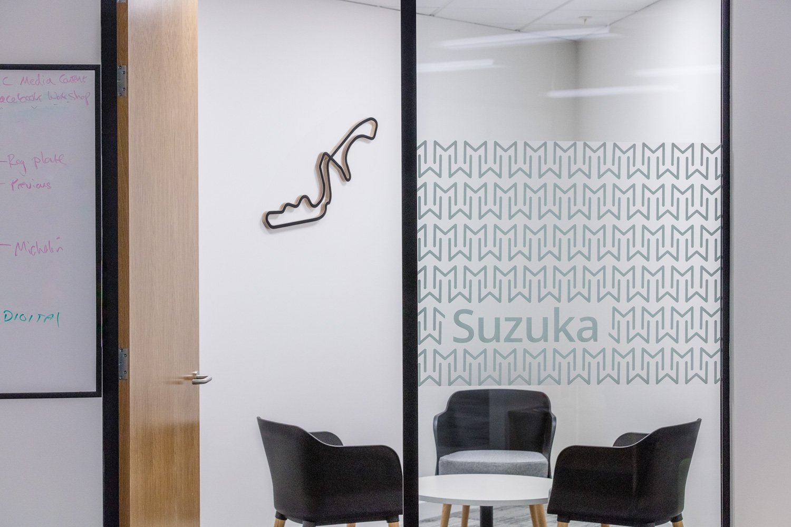
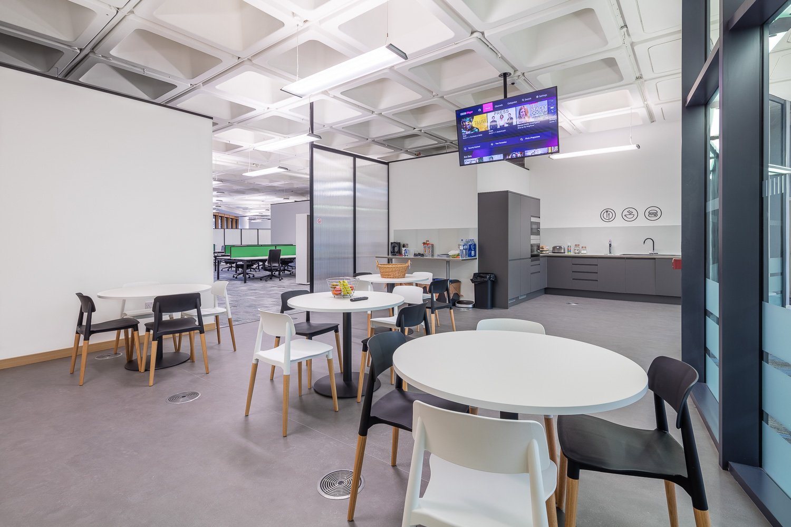
Office fit out and refurbishment Dundee
When Scotland's only tyre manufacturer asked us to draft a plan for their office refurbishment and fit out in Dundee, the team here at Amos Beech set out to transform the 40 year old building.
Office fit out and refurbishment for Michelin Dundee
The Dundee plant has been transformed into a “state-of-the-art factory under the five-year investment programme. The Dundee factory opened its doors 43 years ago it is now the city's biggest industrial employer, with just 1000 staff. It manufactures more than seven million car tyres every year. The 'Bâtiment 10' or 'Building 10' hosts 70 office staff and every factory around the world has a 'Building 10' with office accommodation for similar office tasks.
Office fit out Dundee
The brief for this Dundee office refurbishment project
The need for this office refurbishment and fit out project in Dundee was clear from the outset. The building was old, uninspiring and even a depressing place to work. For a company of this stature, refurbishment was long overdue.
Michelin Dundee is Michelin’s best-in-class and is now topping the tables in efficiency and quality. Dundee was the first first Michelin factory in the world to embrace wind energy with two wind turbine generators helping to reduce environmental impact and energy bills.
It's standing attracts high profile visitors from across the world and needs an interior that you expect from a company like Michelin.
Also graduates were keen to start their career at Michelin, but the company struggled to keep staff on board. Michelin offers excellent training programs and career perspectives, but many talent left after a short period of time and when asked they mentioned the working environment was less then inspiring to say the least. You don't want that as an innovative and global company. After all “A better way forward” is the Michelin way:
The interior design and Lay-Out
The long rectangular building with cellular offices along corridors was to be transformed into a more open plan space with organic shapes. The desks were positioned off set from the walls and in the final design the wave desks were shaped nicely around the circular meeting pods.
Furniture specification
At Michelin 20 million euros are invested each year to develop new solutions for workstation ergonomics. Amos Beech have always been at the forefront of innovative seating and desking solutions and for this project sit-stand desking from Samuel Bruce, originally from Dundee was specified.
The days that working days were an important source for people's exercise are long gone for most people, especially for those that work in offices. Sedentary working applies to in between 4 and 6 hours per day in an average office and in total you are talking about 9 and 11 hours a day! A sit stand desk will bring in more variety in working posture during the day and reduces health risks. It also gives the flexibility in adjustment an international workforce like Michelin needs.
Changing between sitting and standing increases concentration and output which is essential for a best-in-class tyre manufacturing plant.
Office fit out project management
The office refurbishment was completed over two phases. We started on the ground floor and the initial works included the removal of part of the 1st floor to open up a more impressive staircase entrance reception area. A new staircase was manufactured to the designers specifications and all internal doors were replaced.
As the project was underway it was decided to build an entrance vestibule in front of the reception and despite the already tight time frame, this had to be completed within the timescales allowed.
Walls were opened up and replaced with glazed partitions to allow light to flood through the interior. These new glass partitions have been subtly branded with the iconic Bibendum and other Michelin marketing images.
The overall interior design scheme takes full cognisance of the Michelin brand and uses the approved branding colour palette to establish the Michelin identity whilst retaining a sense of belonging for the individuals who work in the space.
When the second phase started, we had to remove from the building a large safe that had been built in originally. Heavy lifting equipment and careful health and safety planning allowed this to happen without delays or damage to property or person.
As part of the overall scheme, all external single glazed windows were replaced by new double glazed units to improve the thermal efficiencies of the building and the heating and ventilations system was similarly upgraded to meet with the current standards.
The end result is a refreshing and modern interior which is already making a huge difference to the first impressions given to visitors on arrival. Going forward the Michelin management team are confident that the investment will reap rewards in terms of productivity and staff satisfaction.
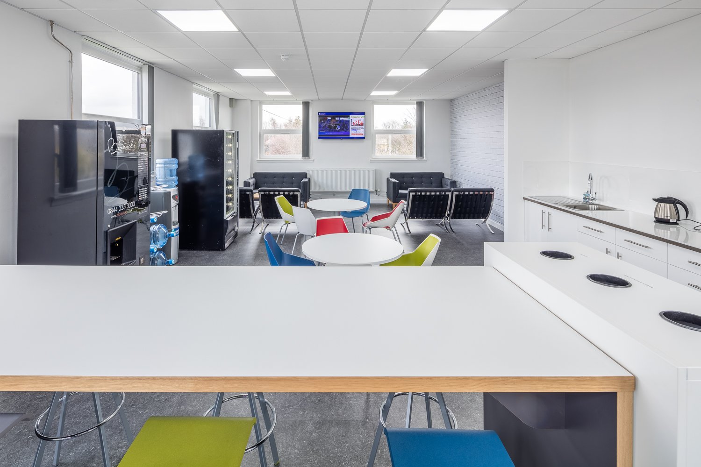
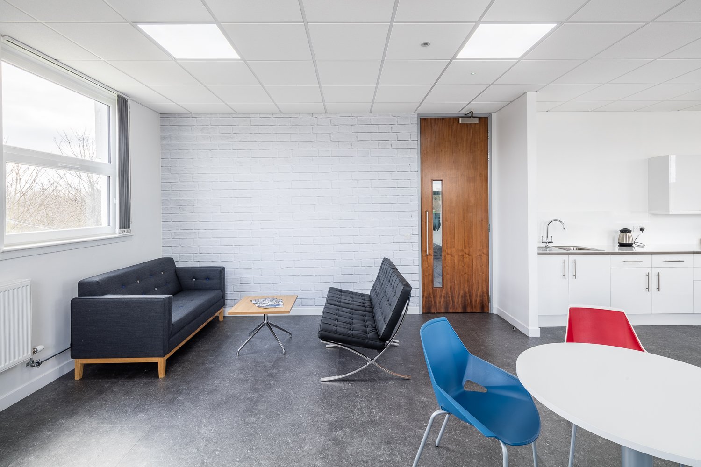
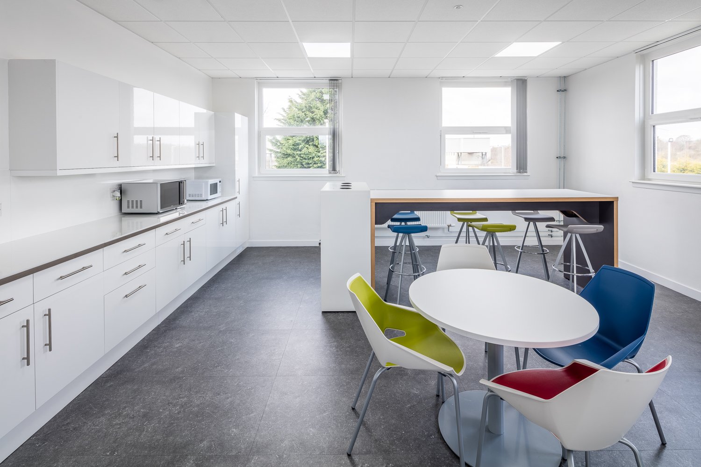
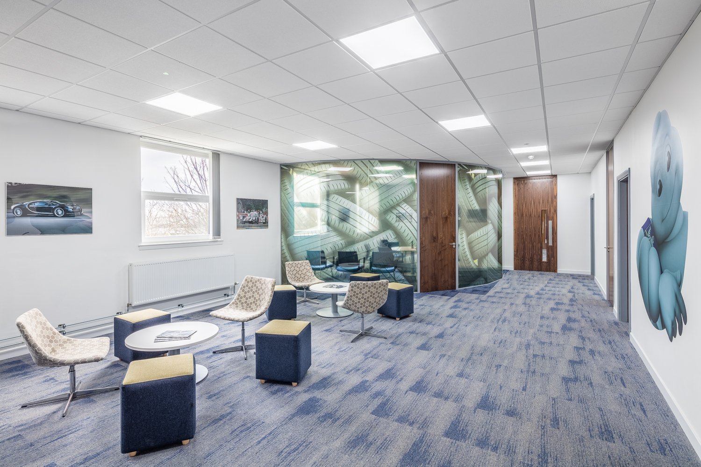
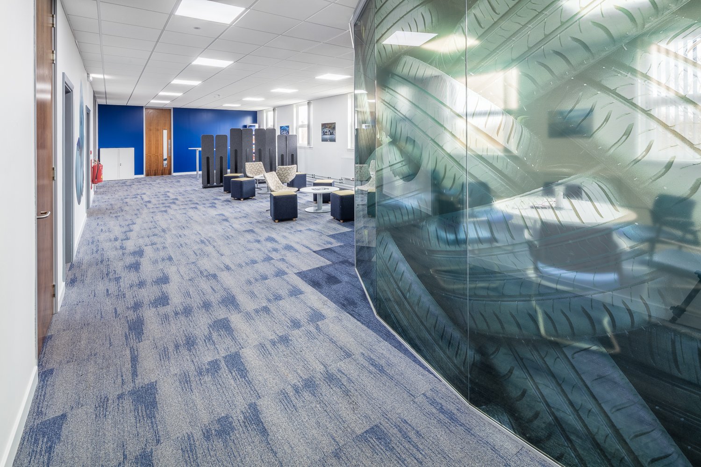
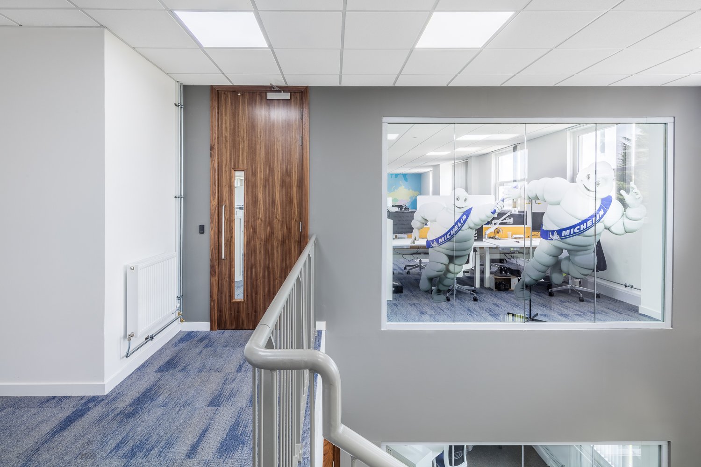
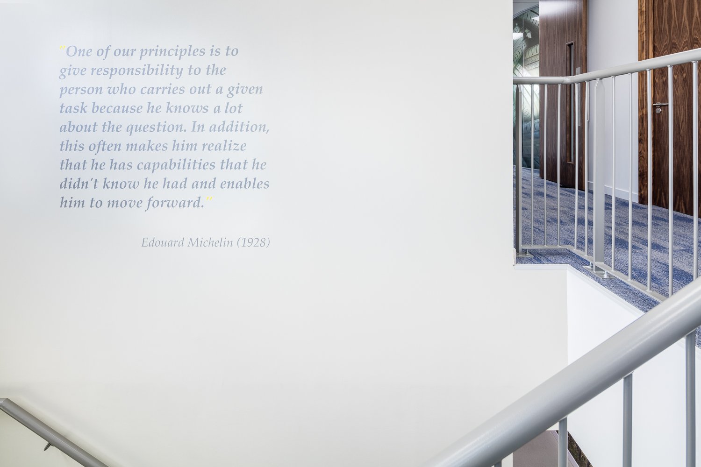
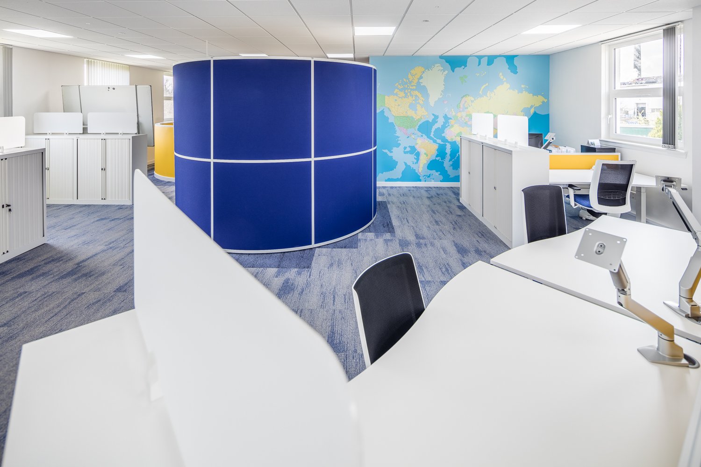
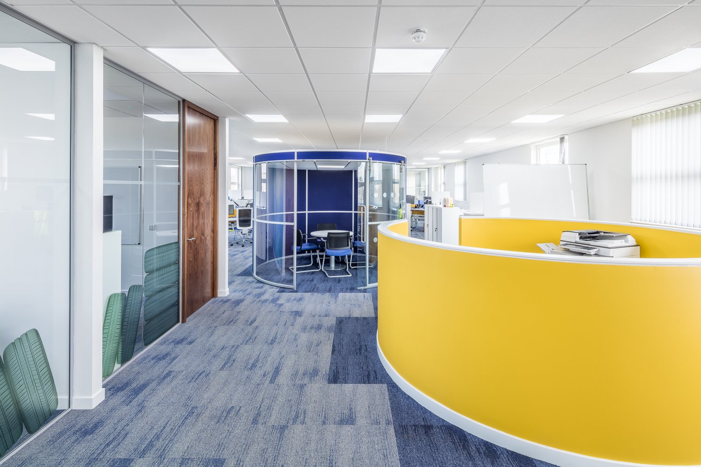
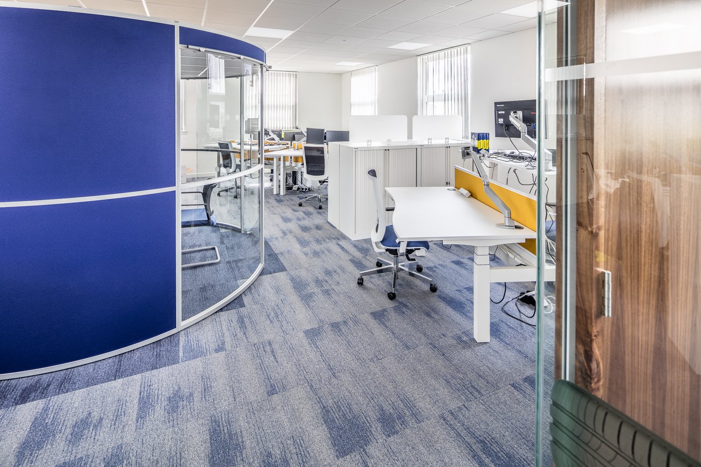
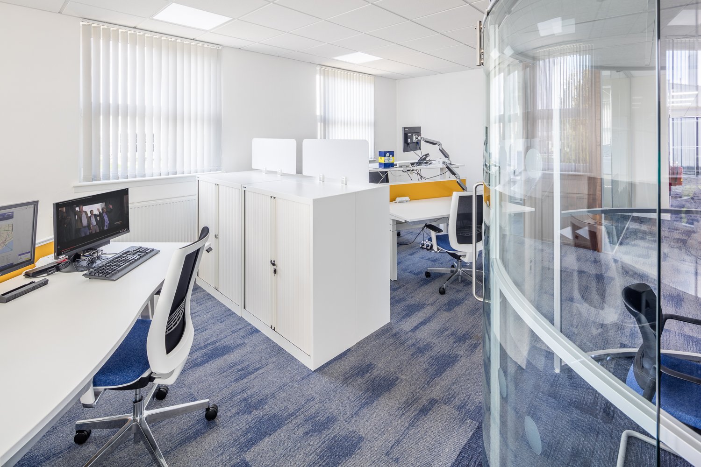

Publication date: April 11th, 2017
The office in the Blyth Building is currently in use as part of the Michelin Scotland Innovation Parc, after Michelin closed it’s operations in Dundee.
Text: Sam James
Photography: Architectural Photographer Edinburgh




































