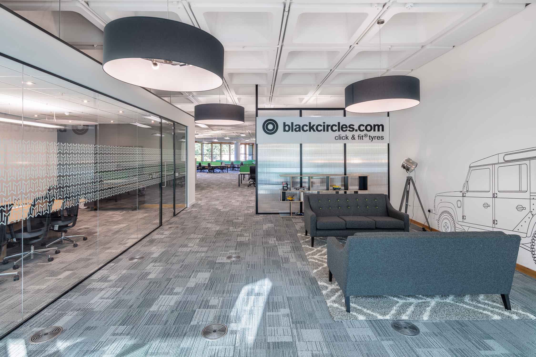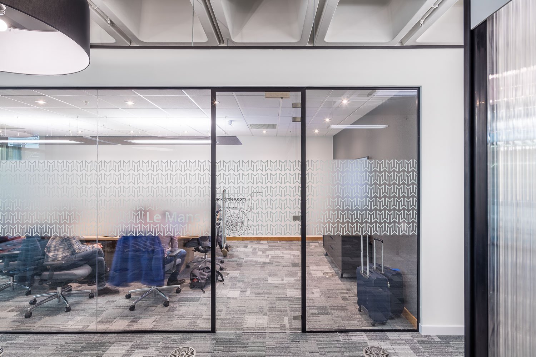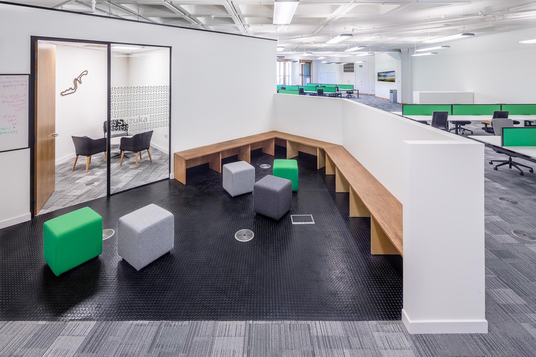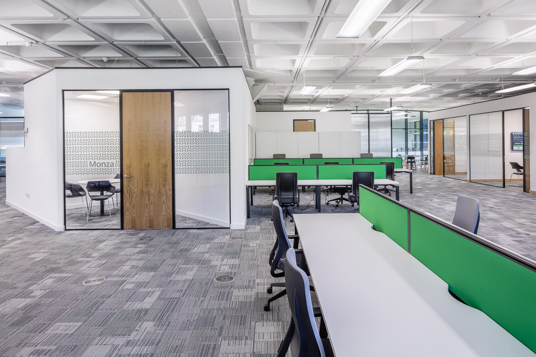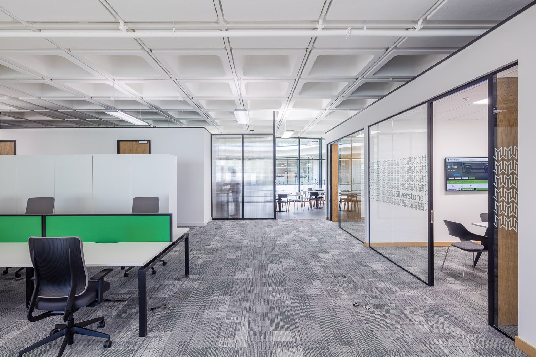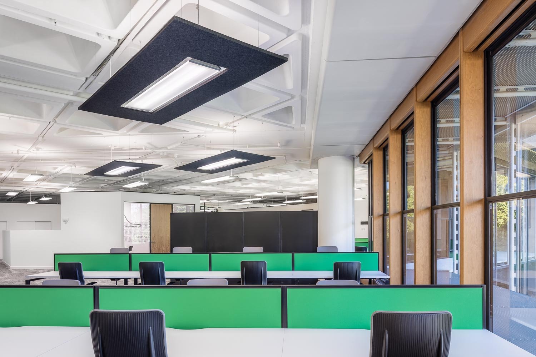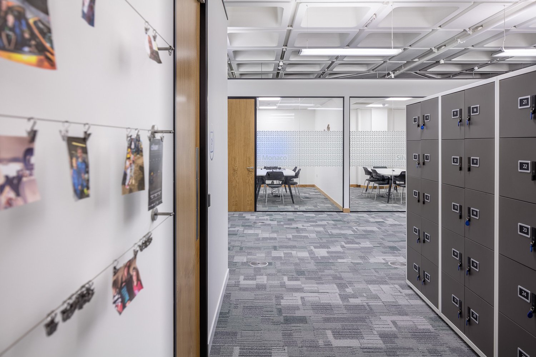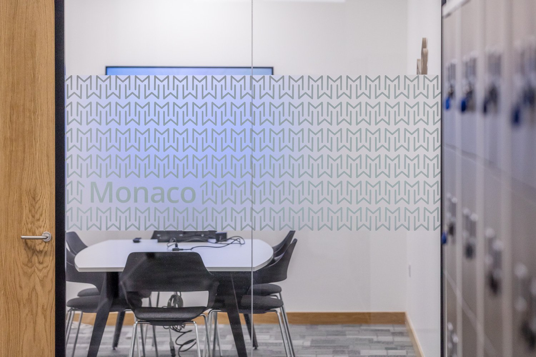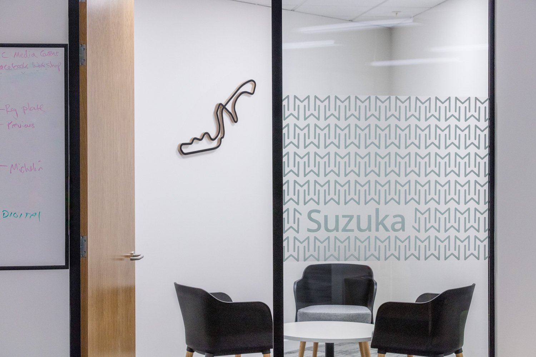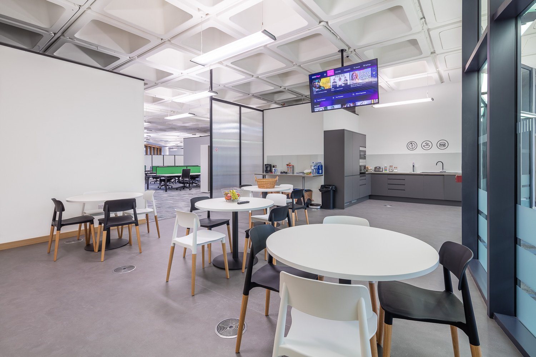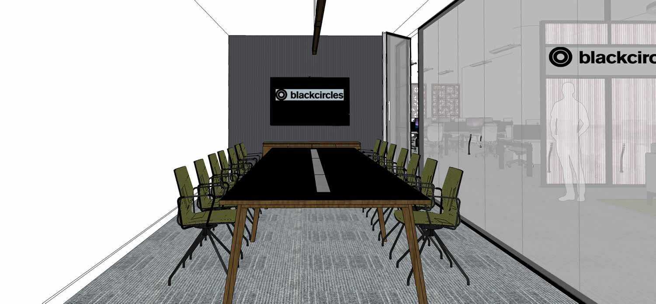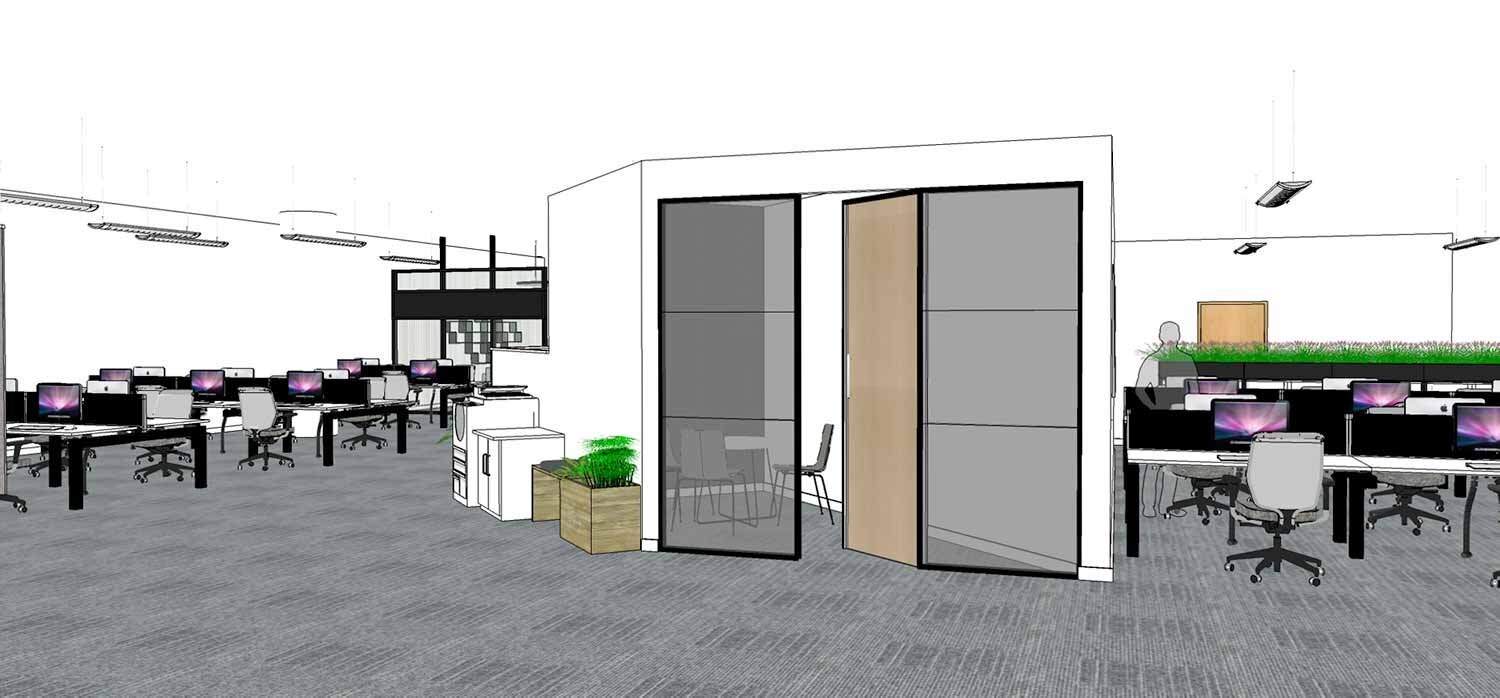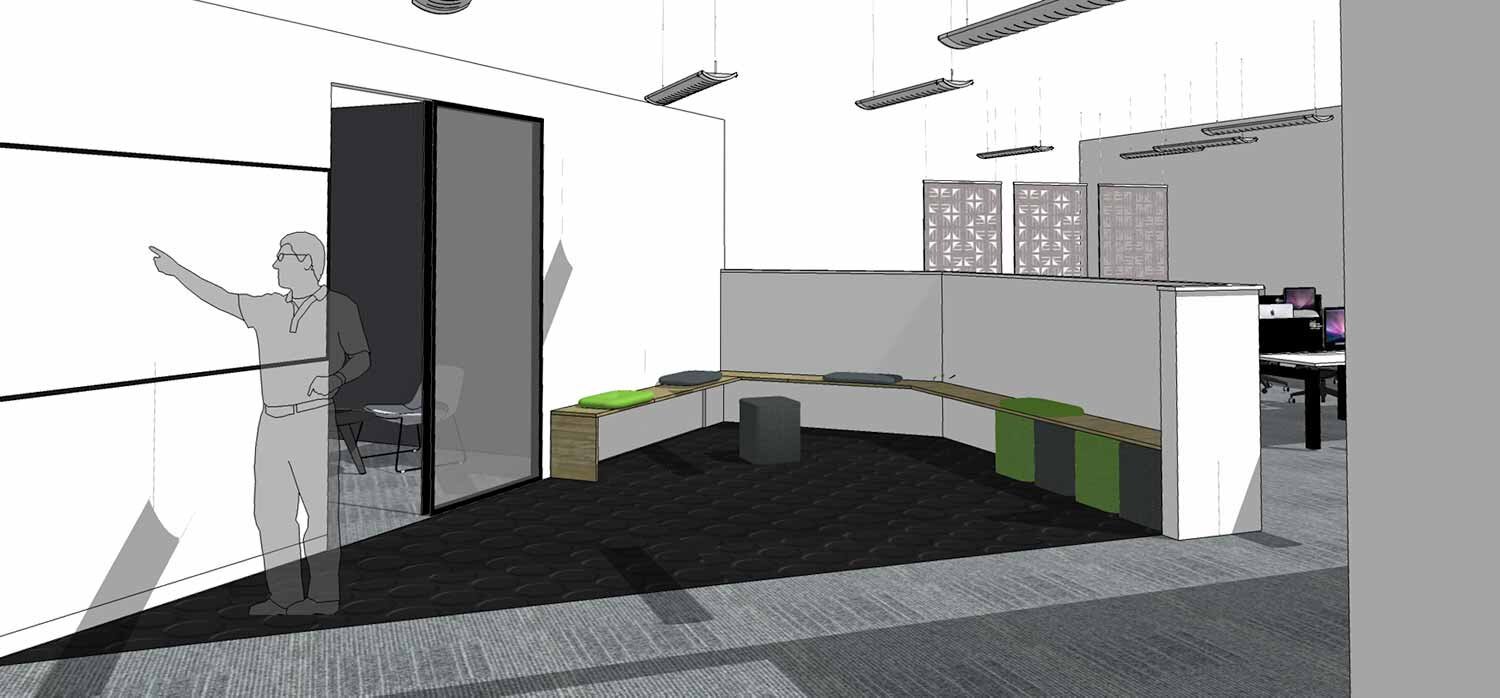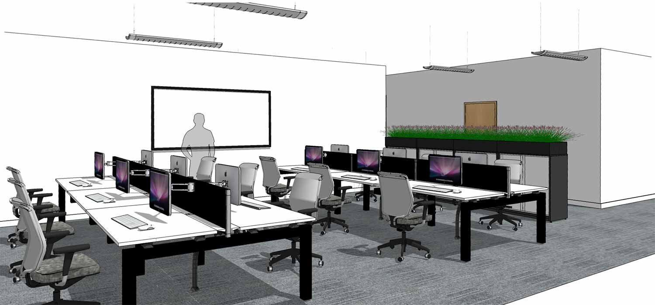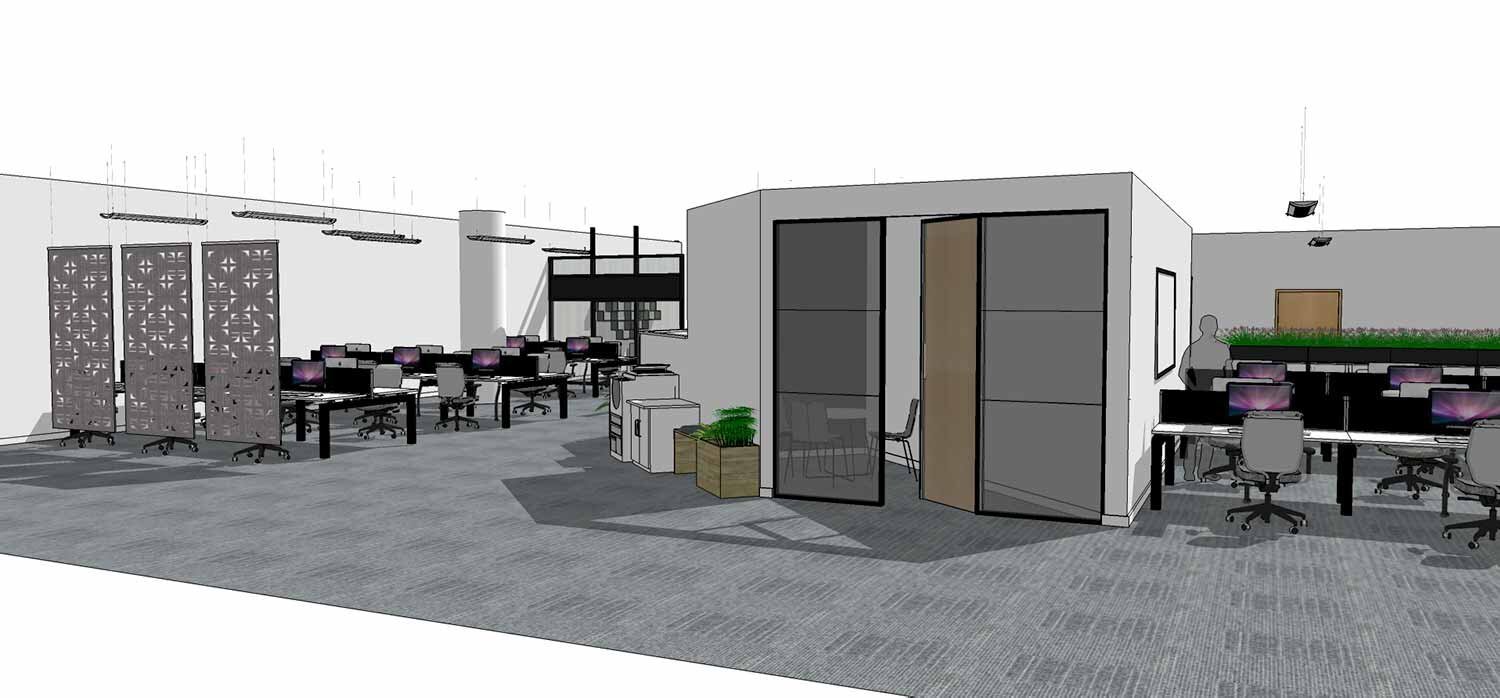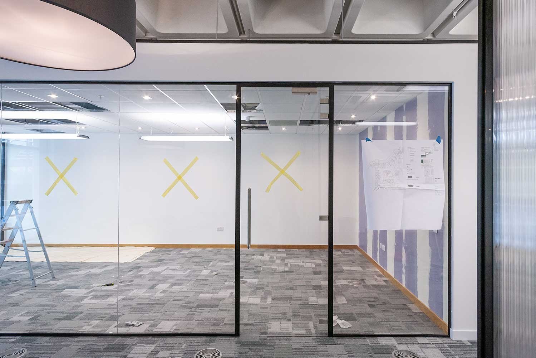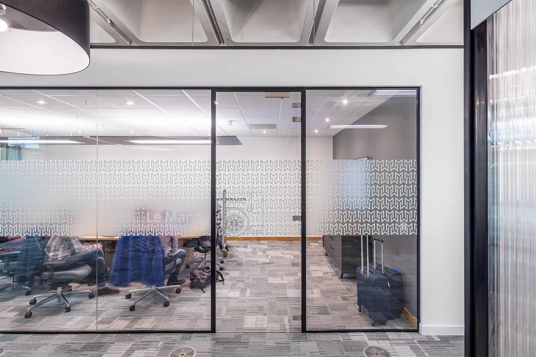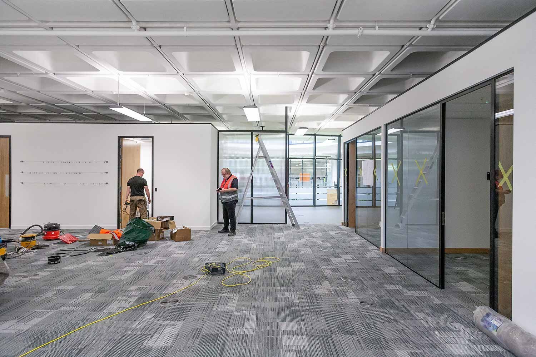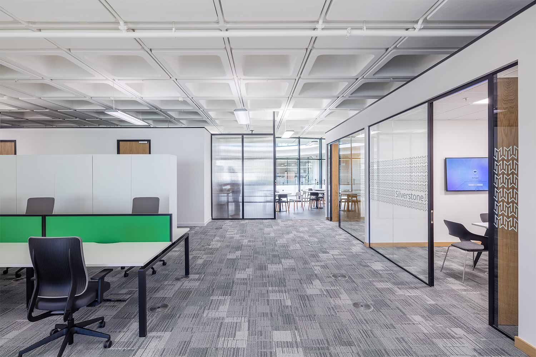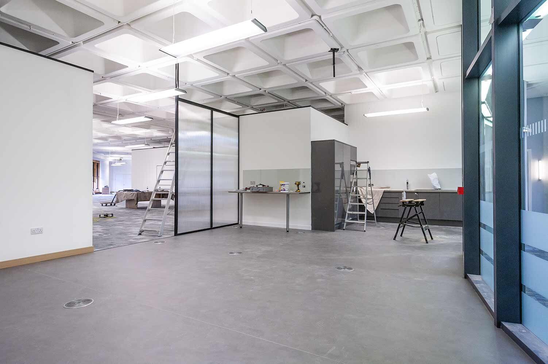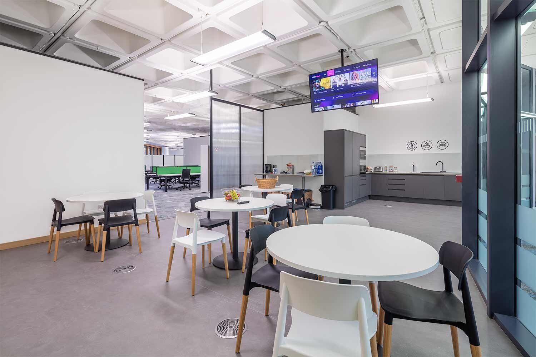Interior design office fit-out for ST Micro, Edinburgh
Office relocation and refurbishment is an experience that once completed, no-one is ever in a hurry to repeat any time soon.
Traditionally, a range of professional services along with trades and furniture/hardware suppliers are engaged by various means including word of mouth, tender and incumbent suppliers.
Interior design office fit out Tanfield Edinburgh
Time-Lapse Video
When ST Microelectronics from Edinburgh, decided that they would move rather than refurbish their existing premises, they took an early decision that they wanted to deal with one supplier only.
A one stop solution provider on a interior design and office fit-out project of this scale means you need a serious business to deliver – especially when this also had to include specialist removal and hoisting work which involved lifting equipment weighing 1000kg and clearance tolerances of less than 5mm!
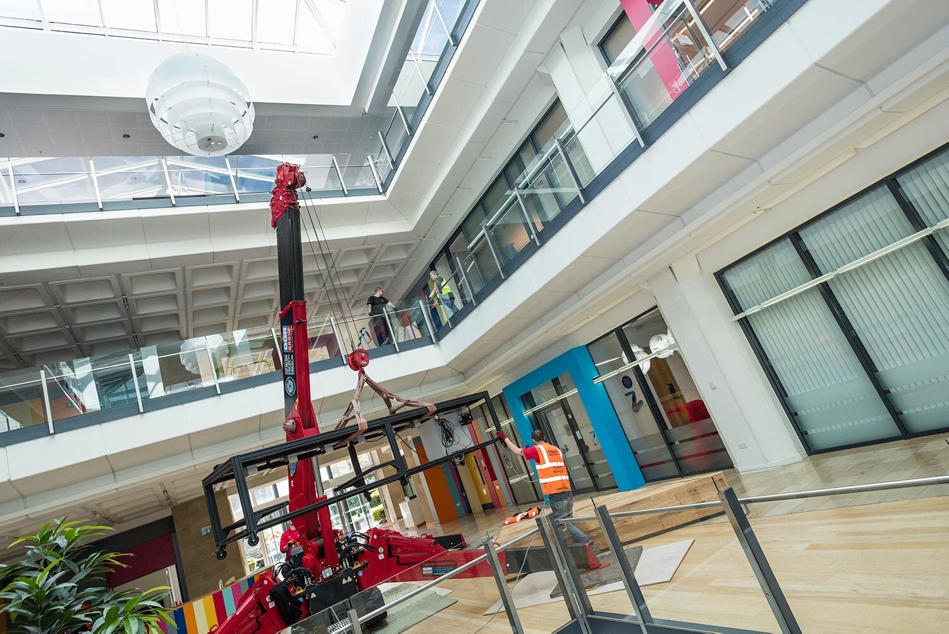
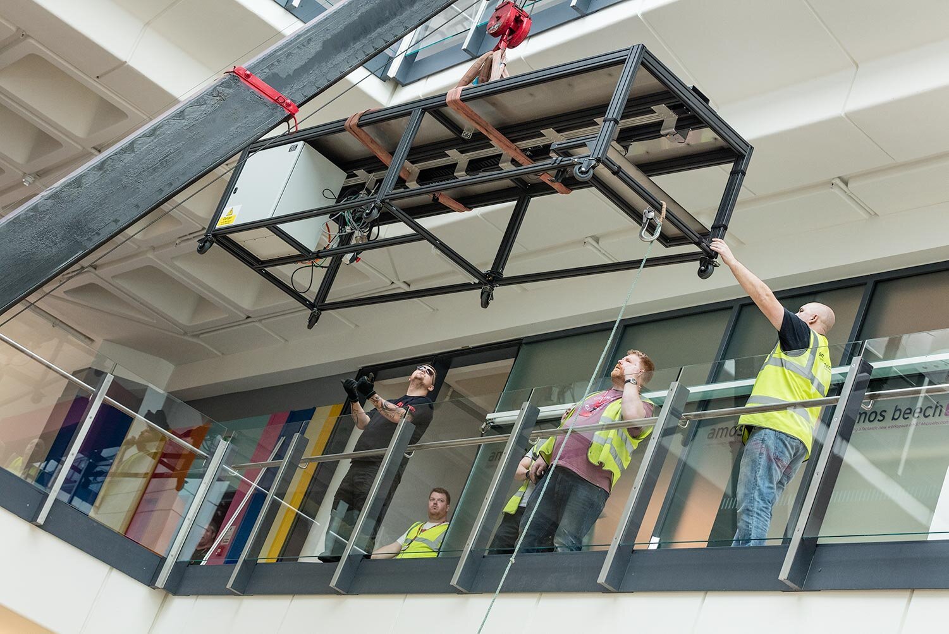
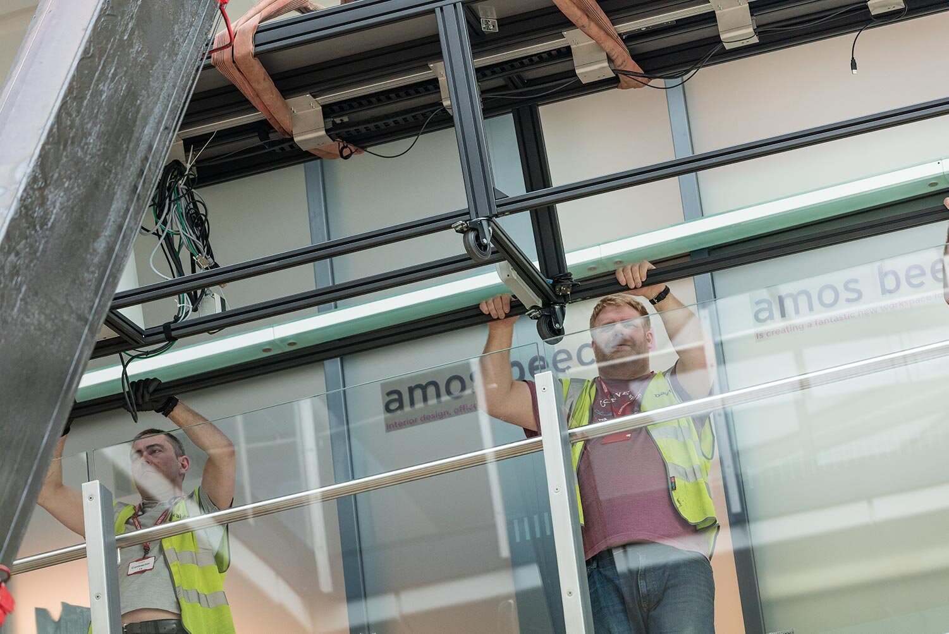
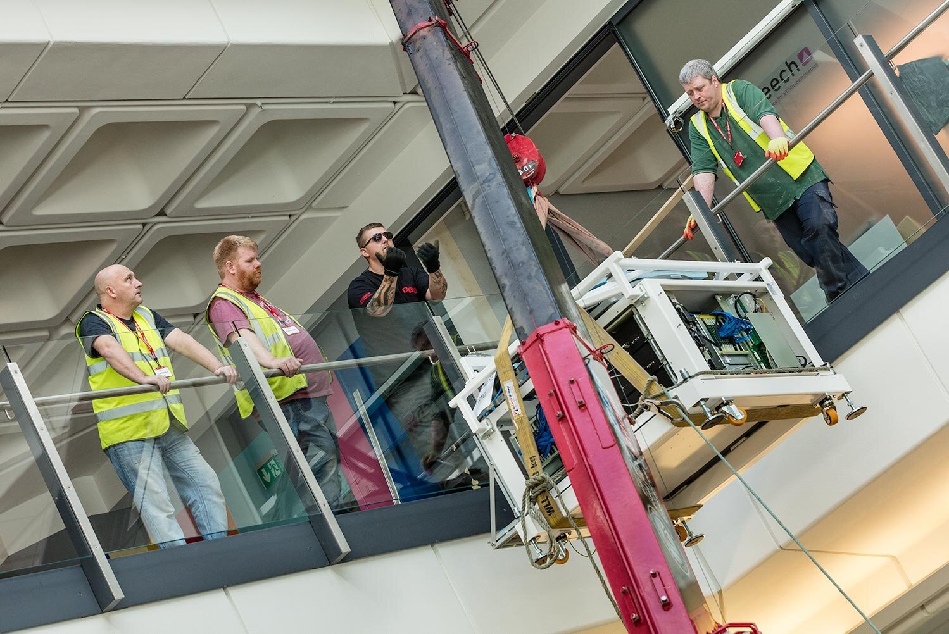
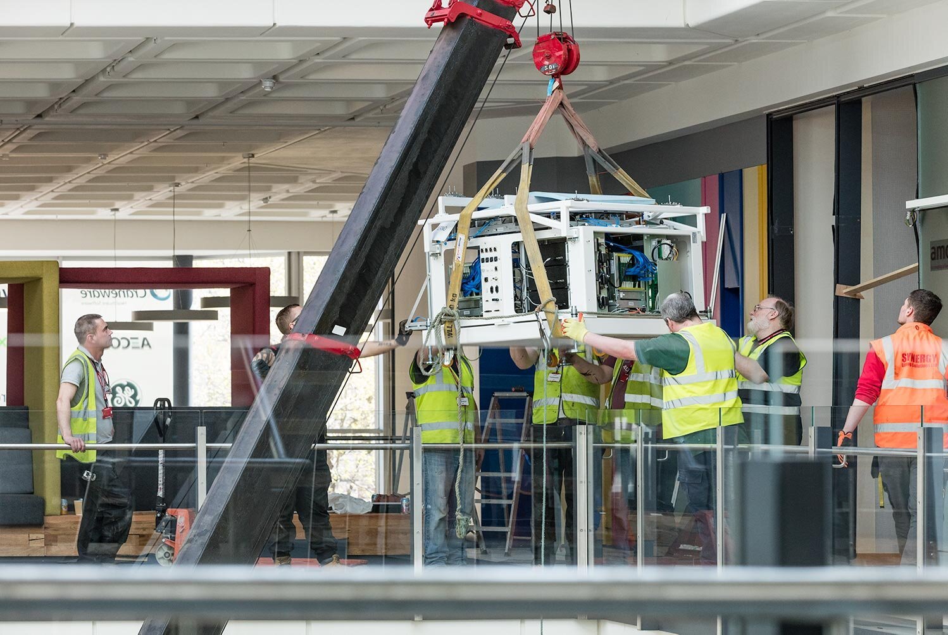
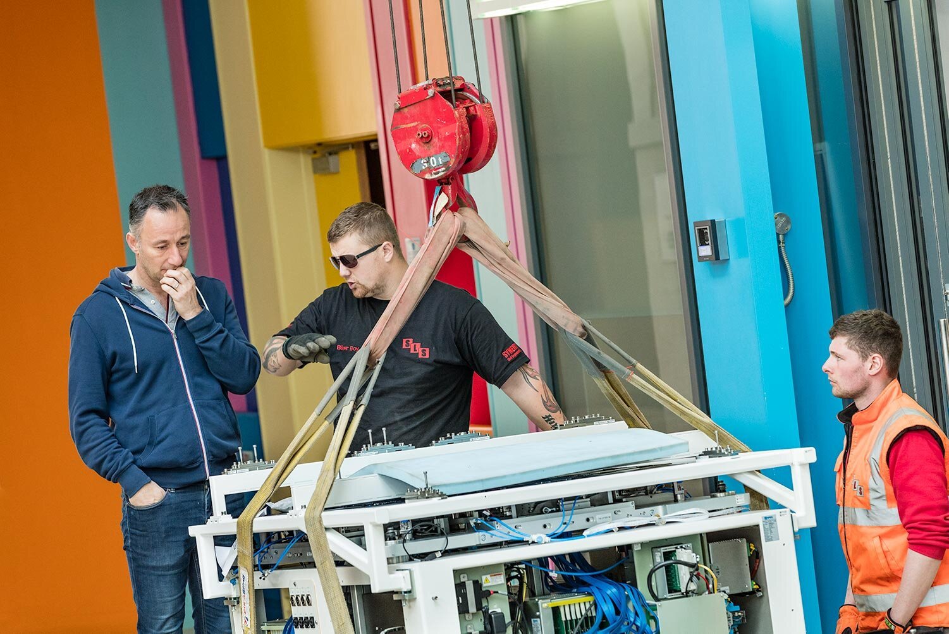
Step up Amos Beech and the team. Having worked with ST in Edinburgh for the previous 15 years in their old offices, their track record meant that they were invited to tender for the project along with two other firms. Demonstrating a deep understanding of the ST requirements and combining this with a highly effective theme that accurately reflects their branding, they duly won the contract to fit-out the new Tanfield office space in Ediburgh.
As with any project, a tight timeframe was expected and the Amos Beech team of Commercial Interior Designers Edinburgh were under the cosh. Working with our Construction Team and Quantity Surveyors, design integrity was maintained whilst keeping a firm eye on the budgetted office fit out costs.
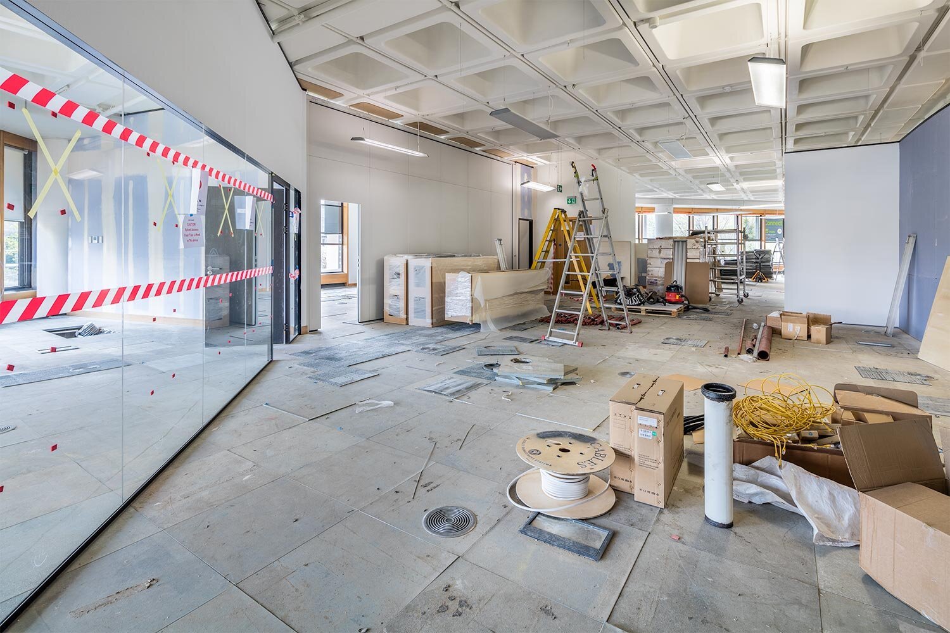
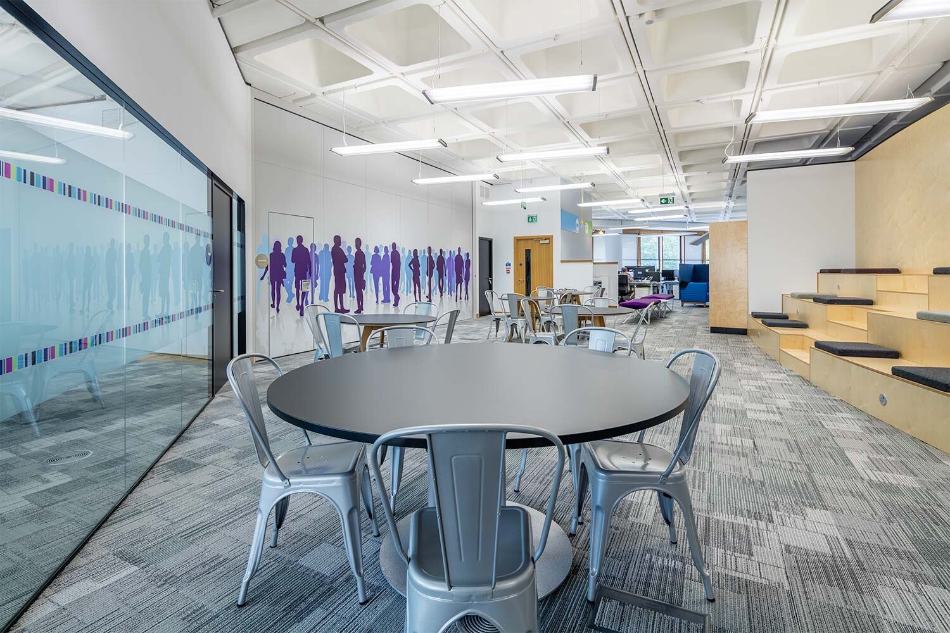
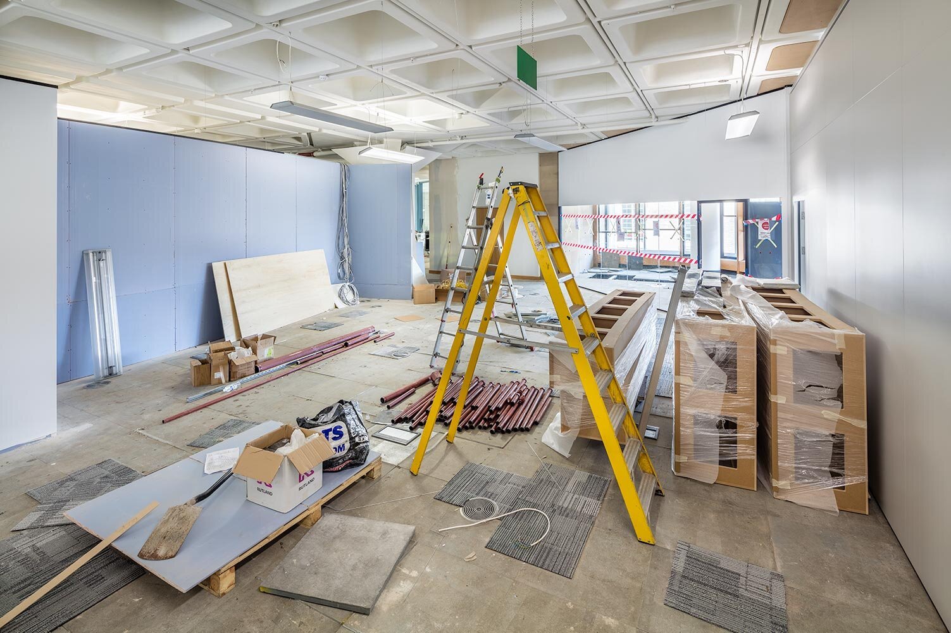
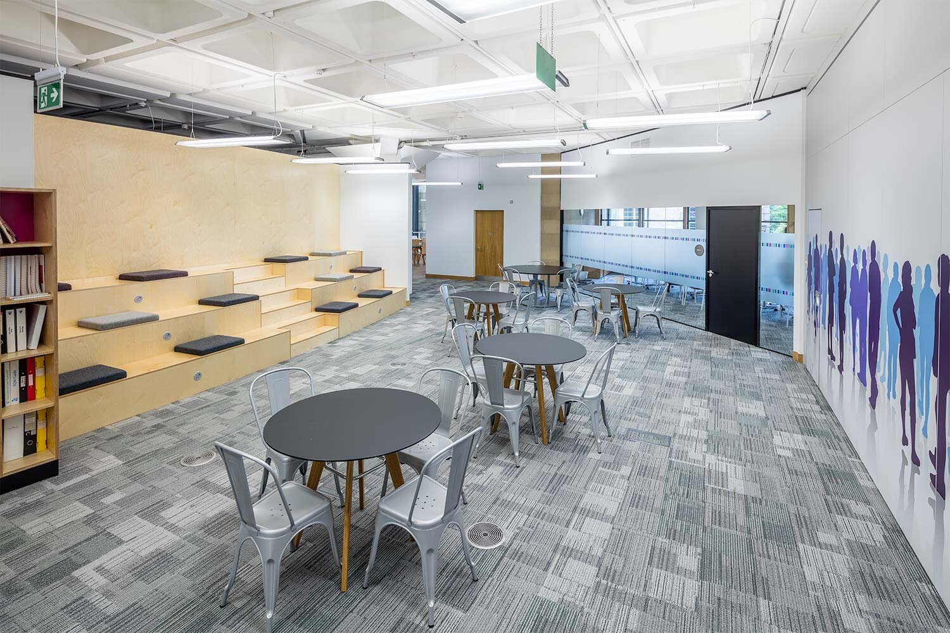
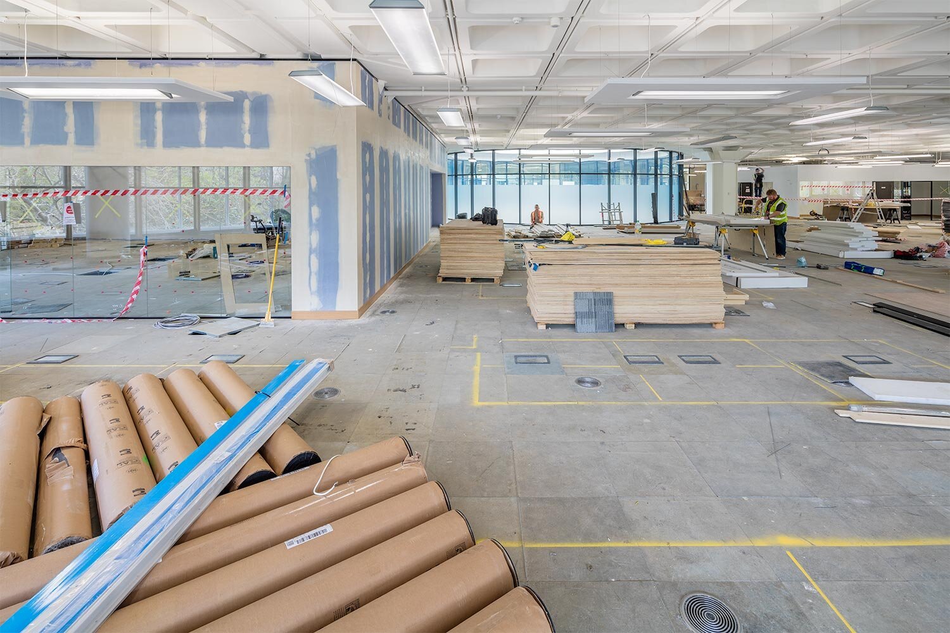
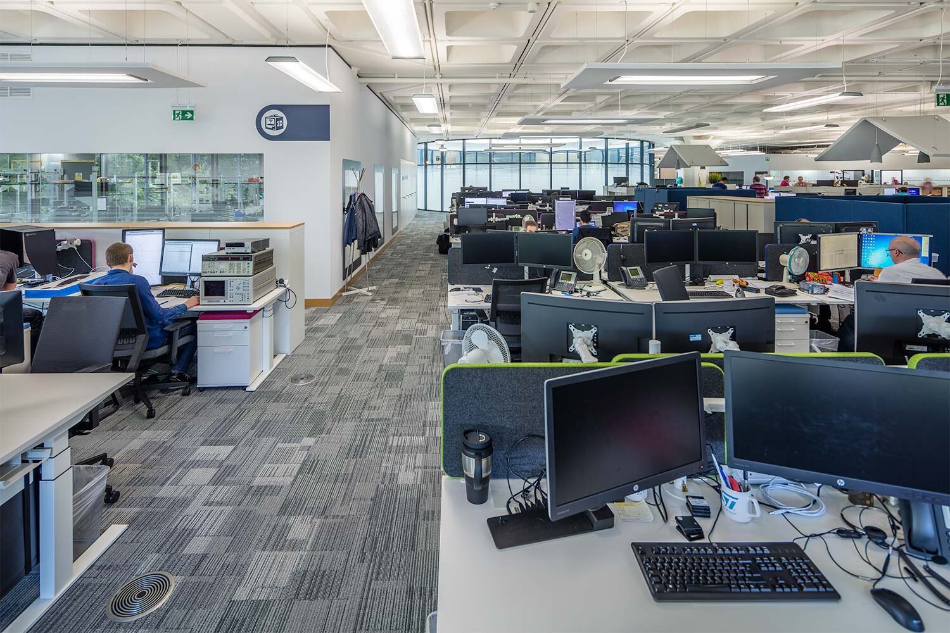
Key to the project being heralded as a success was keeping the staff on board and committed to the move. Along with this, a similar narrative meant that the new environment delivered on prospective employees’ vision of what a hi-tech firm like ST should appear like. Andy Price (Edinburgh Module Director) stated himself that he didn’t want to hear that the reason a recruit didn’t join was because of poor quality office was ever repeated!
Canteen and break out area
A large portion of the available space was carefully designed around the laboratory and dark room requirements. Specifications included compressed air, clean power and uprated flooring to take the heavy equipment that was to come. As part of this, a fire strategy had to be incorporated so that staff can escape from a darkroom in the event of a general evacuation alarm being given.
An advantage of the Tanfield space in Edinburgh is rather than being spread over 2 floors (which was the case in their old offices), all of the staff are on the same level and already the benefits are being reaped. A spread of informal and formal meeting spaces have been incorporated into the design. This allows staff to meet and discuss projects much more informally in a selection of spaces. Research tells us that when given a variety of spaces, both in terms of location and style, staff are much more likely to benefit both in terms of communication and positive outcomes.
There were 1 or 2 pieces in the puzzle that were picked up on very early in the interior design and office fit out project and the Amos Beech team were keen to preserve them. The first was table tennis, in the early days there was a table tennis table and this had disappeared as lack of available space dictated. This has been reinstated and it is use almost continuously throughout the day.
Operable Moving Wall
The second point was a space where all of the staff could gather for company announcements. A town hall space has been incorporated complete with tiered seating which when used with an operable wall, the whole space can be opened up to seat 150 staff every 4-6 months.
Wall closed
Wall open
All staff sit at electrically adjustable sit/stand workstations and it is interesting to see how this added functionality is actually being used by everyone.
What is more interesting is that previously the staff worked from old fashioned ‘corner’ desks with side extensions giving them 2.4m x 2.2m footprints and now they all work from 1600x800 workstations with dual monitor arms. And there are no complaints! Feedback has been nothing but positive and it is clear that everyone is very proud of their new environment.
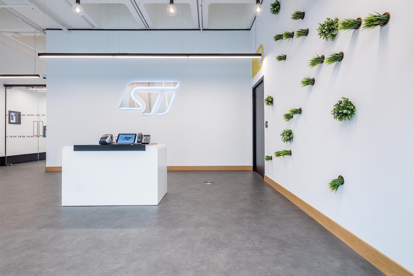
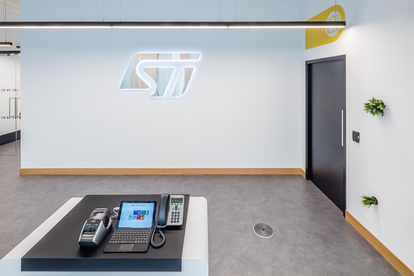
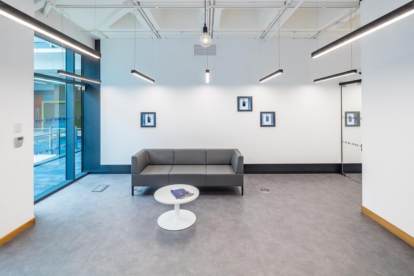
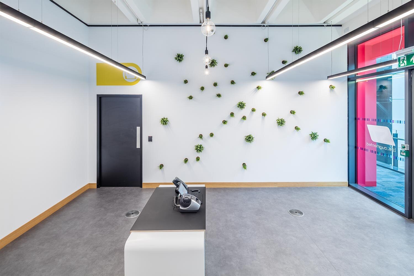
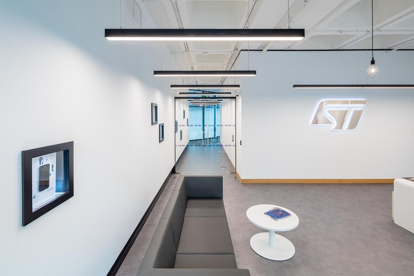
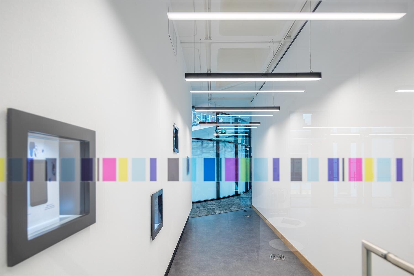
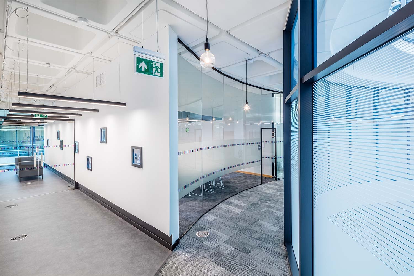
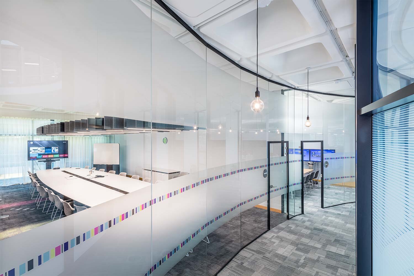
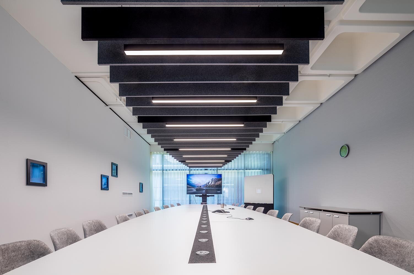
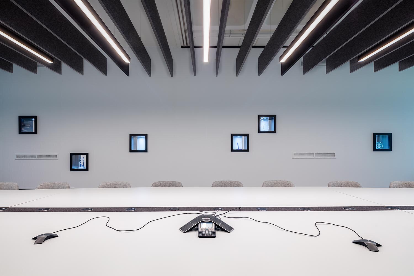
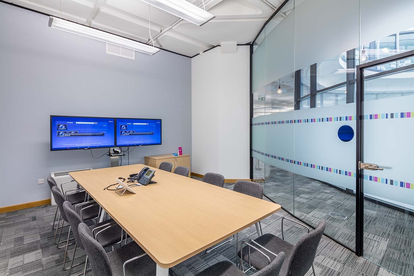
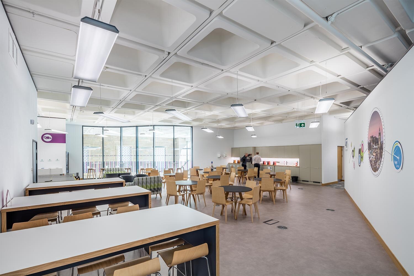
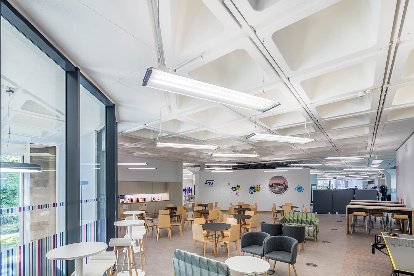
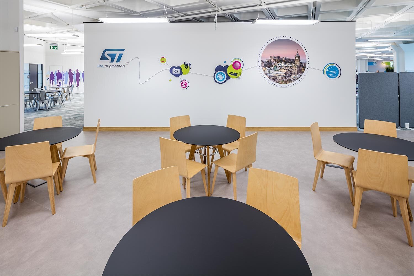
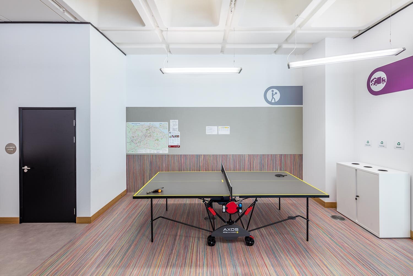
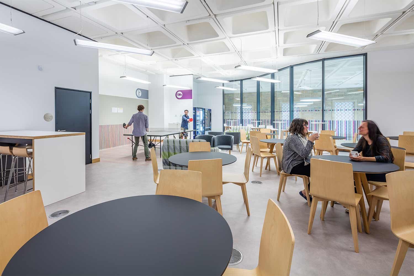
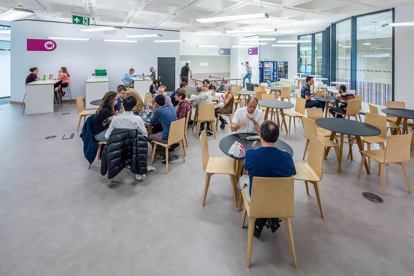
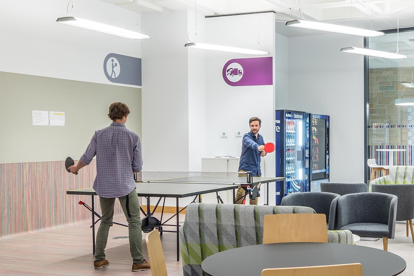

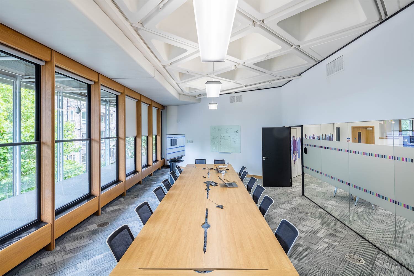
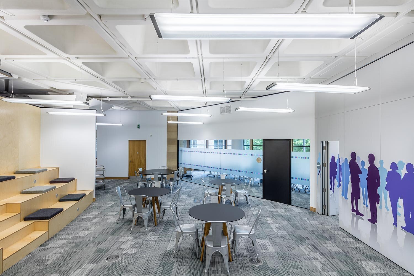

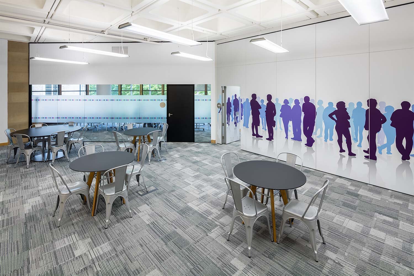
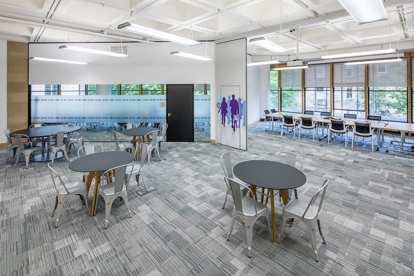
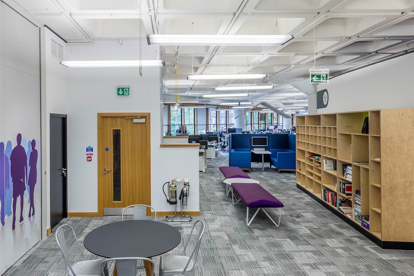
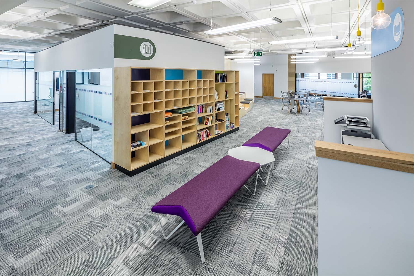
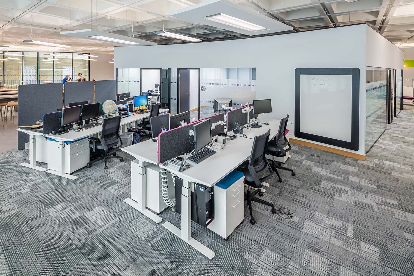
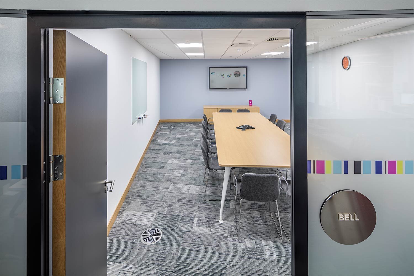
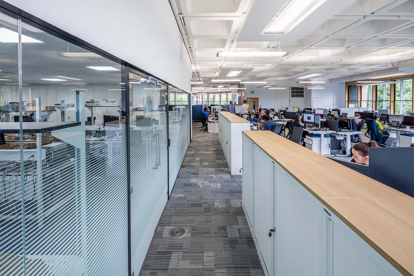

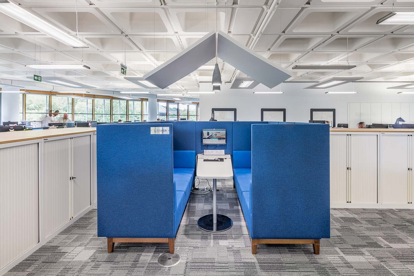
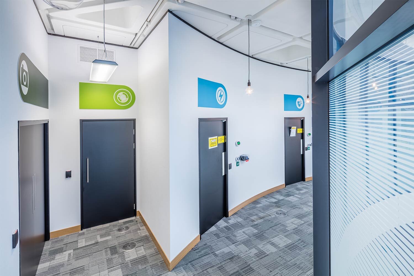
New office interiors for Axon Cable in Rosyth
Axon purpose built their office and production space in Rosyth 10 years ago but its amazing how technology has changed the office landscape so dramatically in just a few short years.
Roll forward to 2018 and a refresh was called for – whilst still smart, the offices were definitely dated and as the business has moved with the times, desk top tech has of course reduced in size and increased in power. Along with this, the need for more collaborative spaces was evident with the different disciplines within the business needing opportunities to work away from their desk in groups.
New office interiors for Axon Cable in Rosyth
In addition to this, Axon were keen to celebrate the work they do, so the interior design team were tasked with introducing some imagery on the large wall surfaces that would deliver this. Amos Beech achieved this as well as incorporating the images on to acoustic materials to improve the acoustic performance of the space.
Acoustic graphics and dividers
Using the Samuel Bruce TeamTable benching system we were able to deliver the workstation functionality without having to increase the number of floorboxes – which was a challenge given the ground floor is heated via an underfloor heating system and a ground source heat pump.
The result is a very tidy workstation installation where all the cables supplying power and data are contained within the integral cable management system and only appear at their exit points on each desk top.
The Space Planning allows for various types of collaboration and quiet work settings in addition to more formal enclosed meeting rooms and cellular offices which offers something for everyone depending on the type of work they are doing.
As part of the office refurbishment, all of the floorcoverings were replaced which included both carpet tiles and commercial grade luxury vinyl providing a subliminal division of space and work setting.
The entire building was also redecorated which was a challenge in itself, given the double height ceiling within the main office area – lot’s of working at height but all managed safely and efficiently by the Amos Beech Project Management Team working with our skilled tradesman.
The reception area was included in the program too and again given the changing nature of work, rather than create a reception area per se, this has become another collaboration area because of course, there are not visitors 100% of the time so why not make double use of the space.
Upstairs, the staff kitchen and break-out areas were given the Amos Beech treatment and this has been revitalised with new furniture and floorcoverings to make it a place to go and relax during lunchtimes and breaks as well as having the potential to grab a quiet coffee with a colleague during the working day.
Little details were not overlooked, the Amos Beech team were keen not to replace things for replacing’s sake. The meeting room table had a good quality table but the surface finish didn’t match the new décor so rather than throw the whole thing out the top only was replaced to match in with the new office furniture supplied.
A great showcase of what can be achieved whilst the staff didn’t have to move out with the work being carried out over weekends and evenings.
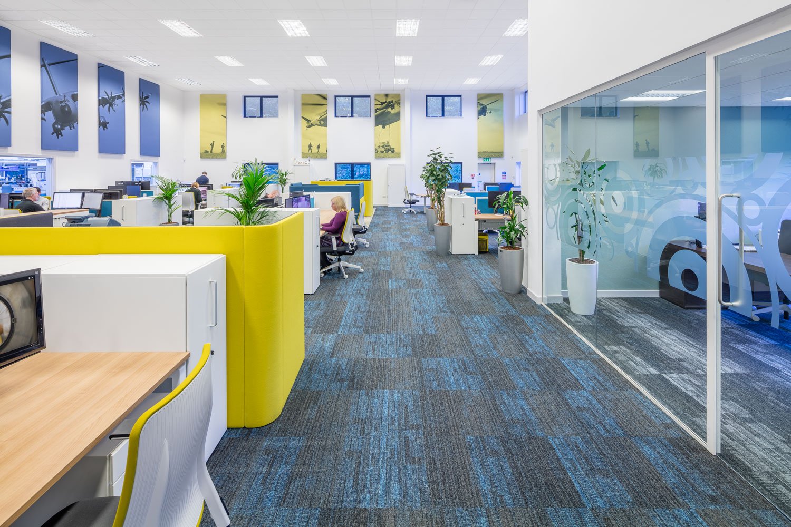
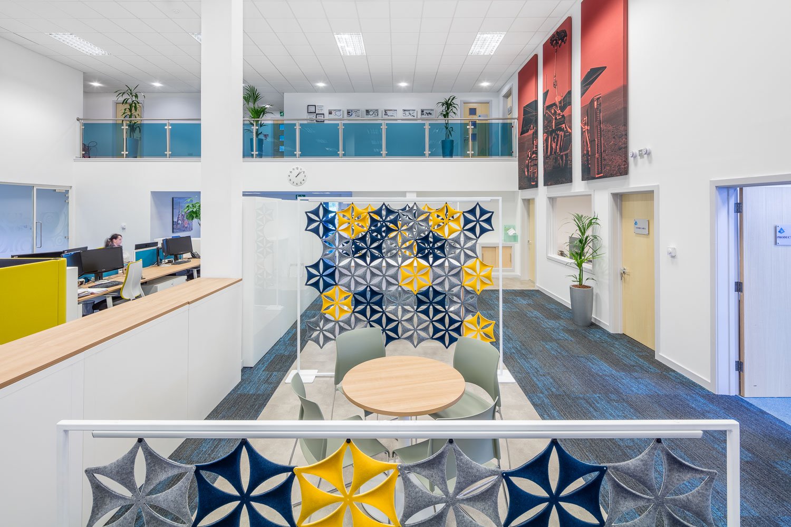
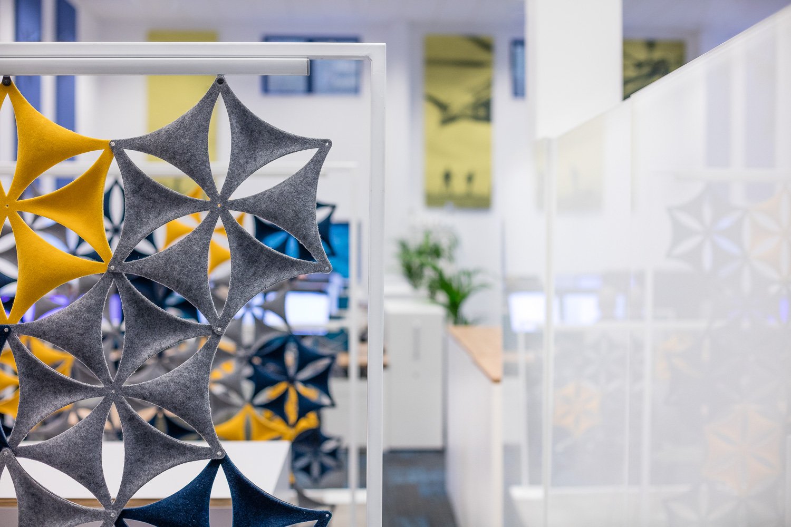
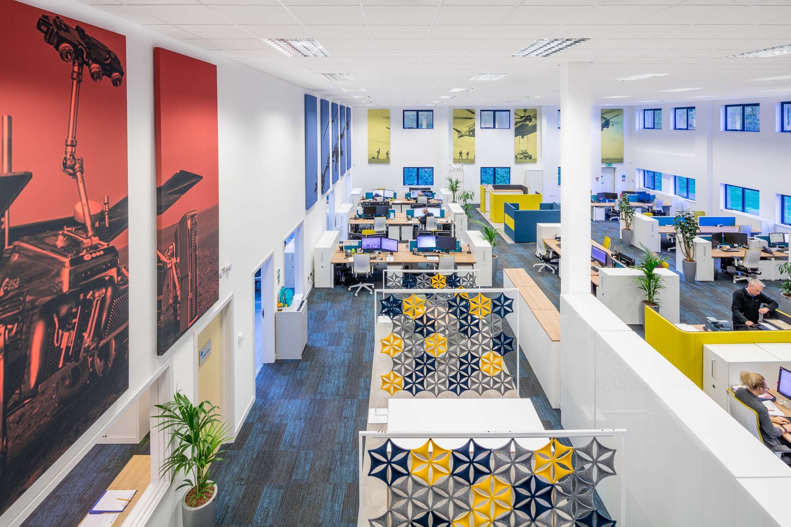
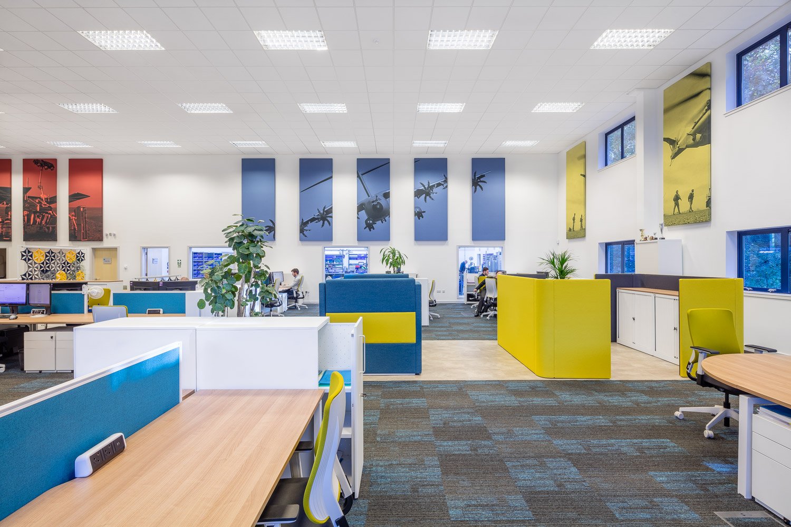
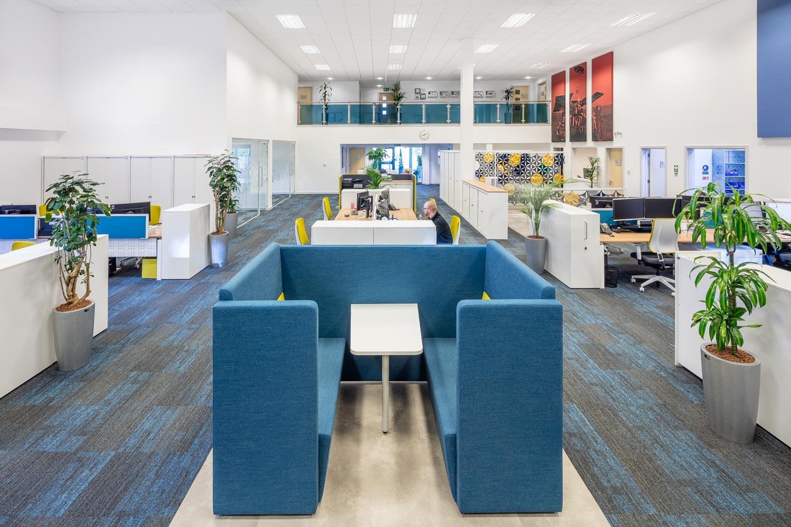
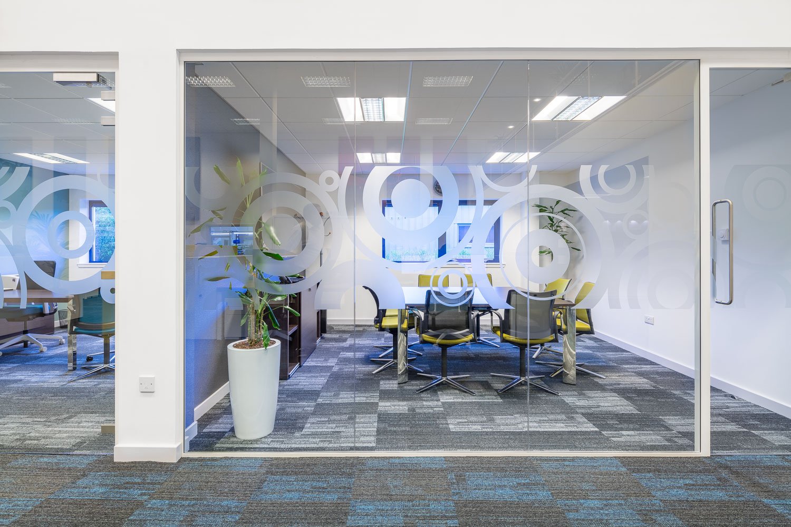
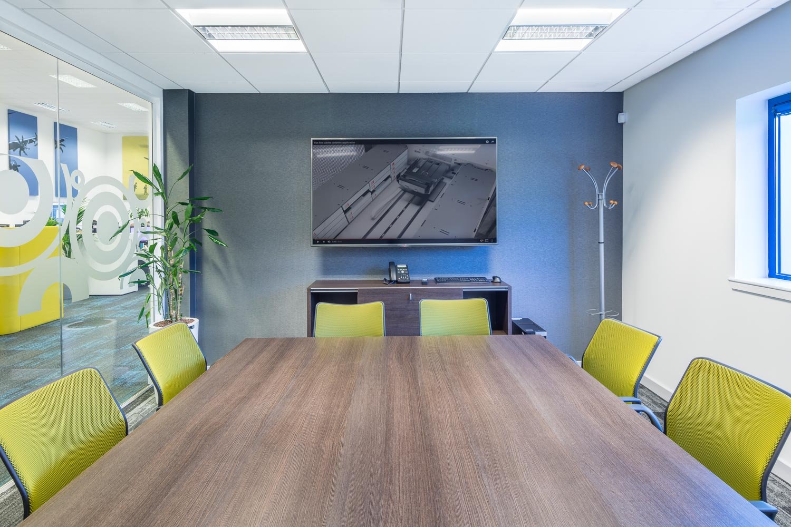
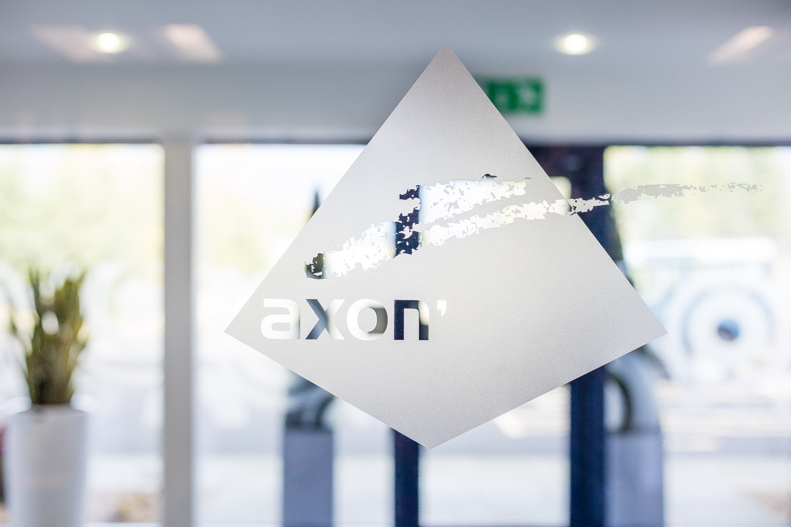
Interior design, fit out and furniture for Blackcircles Edinburgh
I suppose if you are an internet based company you are going to use the internet to find your own suppliers and that is what BlackCircles did when they embarked on an office relocation and fit-out.
We were contacted and arranged to meet with the senior management team in one of Edinburgh’s coffee shops to discuss their plans away from the eyes and ears of their staff as it wasn’t yet public knowledge.
Interior design, fit out and furniture for Blackcircles at Tanfield in Edinburgh
As is often the case, we went through a couple of potential locations and then settled on what seemed like the ideal space only to then hear that the company who was moving out of the suite was now staying.
First interior design pencil sketch
So back to the drawing board and the next door suite was selected. To be fair, the space was a much easier shape to work with and it is also larger so the cloud had a silver lining but other challenges were looming. A bigger space but no more office fit out budget!
So maximum creativity required – step forward the design team and bring about a functional, minimalist space with just enough accents to keep Nick happy – whose eye for detail and nose for a bargain is the stuff of legends.
Some pretty clear lines were drawn and making the best use of space as well as planning for their future growth, a design emerged. Making sure that the natural daylight was allowed to filter through from reception whilst retaining some privacy for the office staff was achieved using some material more associated with conservatories, but the result is spectacular.
Allowing the staff the opportunity to work away from their desk was another consideration and various spaces have been incorporated to include quiet/concentration space, more open collaborative areas and a town hall space with tiered seating where the staff can gather for company announcements.
Shared components on the Samuel Bruce Team Bench desk design kept the cost per workstation down and allowed BlackCircles to specify the award winning Drumback from Viasit for all their operator chairs.
The making of the new office @Tanfield in #Edinburgh:
(click on the play button in the image..)
The biggest talking point though goes to their wall mural in the reception and something that our Interior Photographer was the most pleased with – a line drawing of an iconic vehicle that he drives himself, the one and only Land Rover Defender 110 with the proper engine (and if you don’t know what he means – that’s not the Ford one!)
