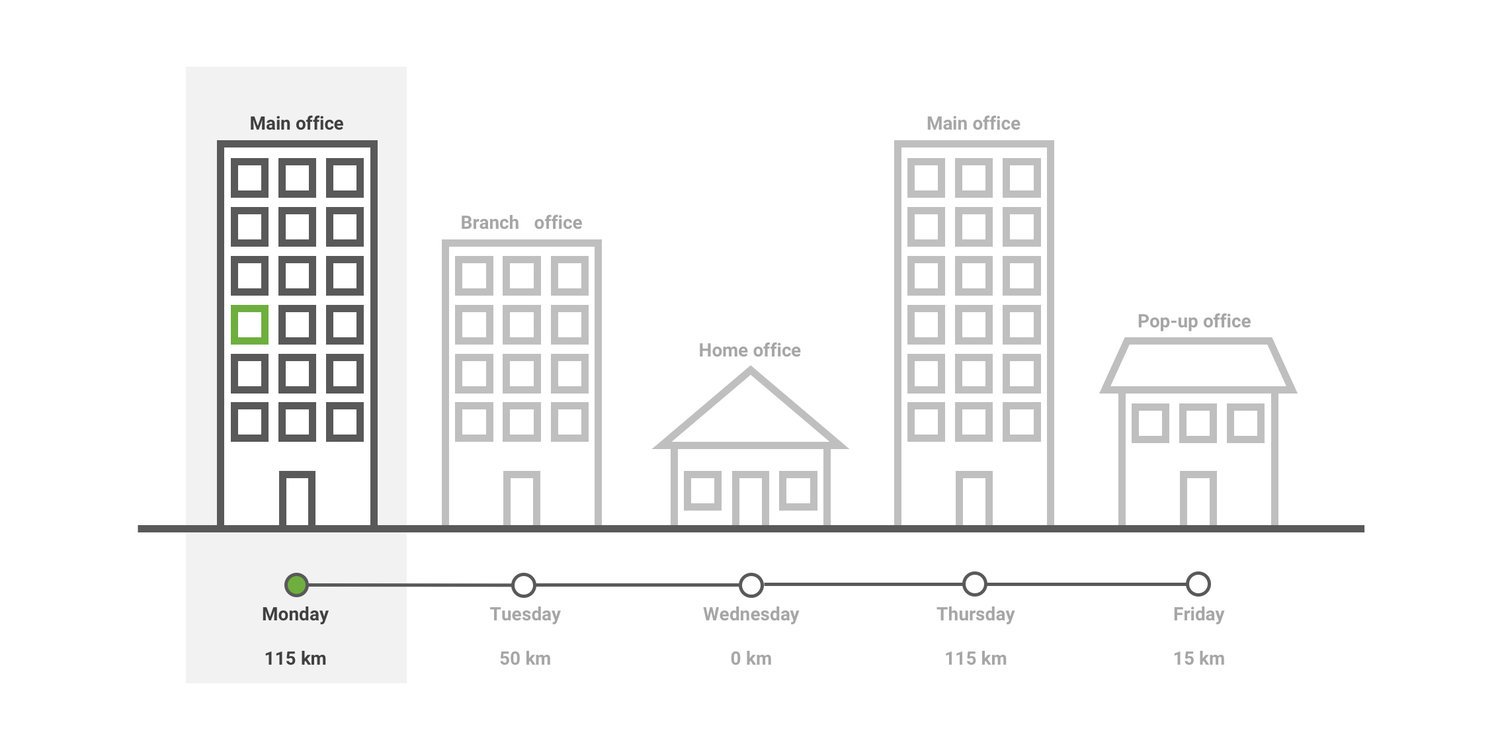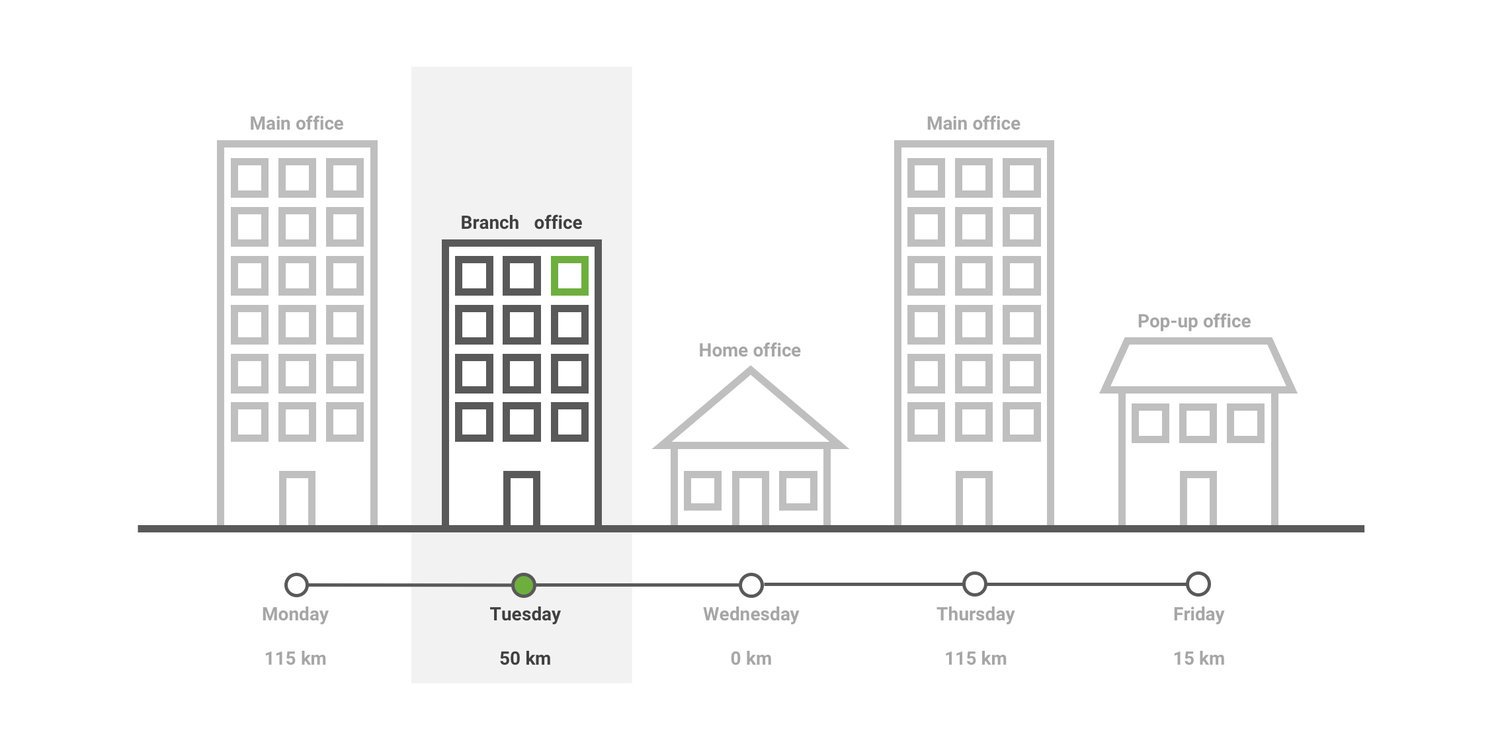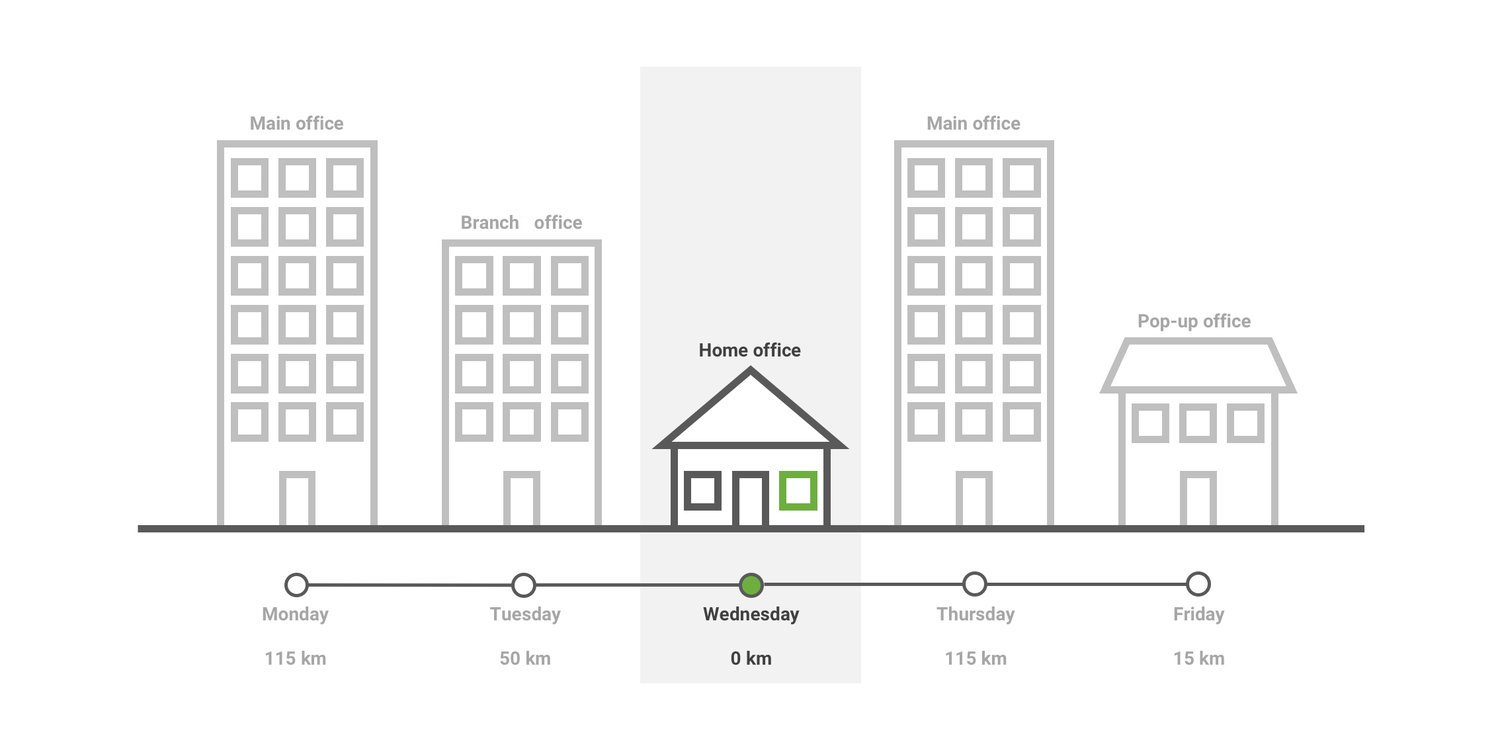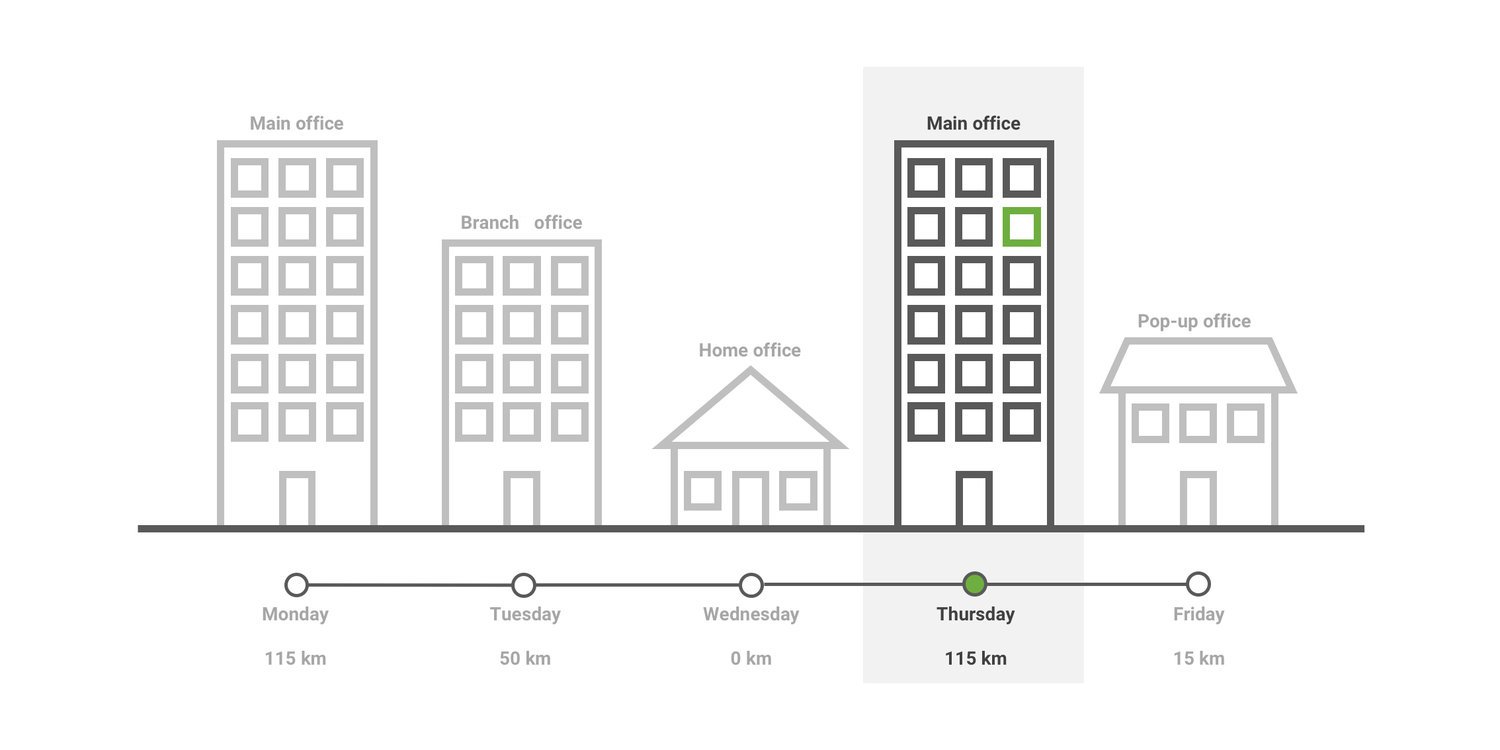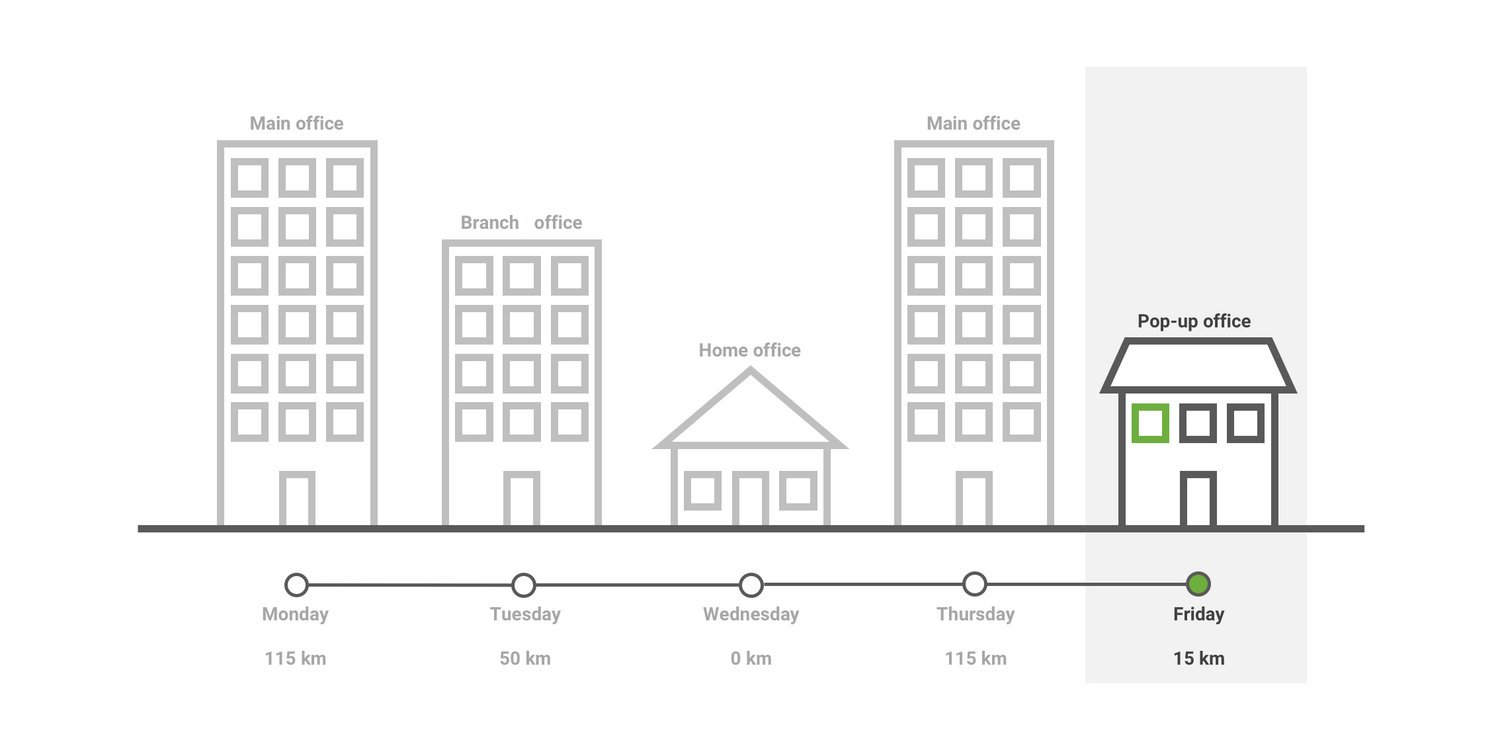
HOW MUCH OFFICE SPACE DO I NEED?
Office space planning in Edinburgh or Glasgow, but how much do you need?
How Much Office Space Do I Need?
Introduction
In the past, this question used to be settled easily. You’d think about how many employees you have and assign a certain area per employee per desk, multiply the two numbers and then add some space for conference rooms and restrooms.
Today, this is no longer the case. You have to account for hybrid working and activity-based working.
Our research will help you learn how many people are usually in the office at the same time and what their needs are. Do they all need a desk? What desking systems do they prefer?
We take all this info and correlate it with the space you need for storage, break-out rooms and more in order to come up with the right amount of space.
The ultimate goal here is that we optimise everything for you. We don’t want you wasting space – real estate is expensive, so why should you pay for space you don’t really need. But we also don’t want your employees to feel crammed.
Our office space planning process relies heavily on your preferences and your current space. We have a vast background in helping Scottish companies create a welcoming environment for employees of all ages. At Amos Beech, we know what today’s offices should look like in order to boost productivity. And we know that you don’t need a huge space to make that happen.
By optimising your space needs we can help you save money and gain productivity and efficiency. Together, we can create an optimal work environment for your staff.
Office Space Planning
How much office space you need for your business is determined by several factors
You don’t want to rent an inappropriate office space that makes it hard to operate your business or one that is under-utilised.
Planning your office requires that you take into account some key issues including:
Number of employees per department
Room for growth
Teams interaction and workflow
Meetings/special areas/needs
Office equipment
Choice of workplace
Working culture
Office space to rent on the Maxim office park on the M8 from Glasgow to Edinburgh
Number of Employees
The number of employees you currently have will help you estimate how much space you need to operate efficiently. According to Office Finder, the square footage is estimated at around 125 to 225 square foot per person. This is, however, mostly dependent on your office layout and workspace vision.
How much office space you need can be found by estimating how much square footage you need per person. To get an estimate of office space needed, calculate the number of employees you have times square footage per employee.
This is highly determined by how much office space you want to give every individual. This calculation, however, does not account for future growth. This rough estimate can be used to shop for space and then get it refined later when laying out space.
To determine the space per employee, consider the following:
Do you want employees to have more individual space or do you want as many employees in a small space as possible?
Do you want private offices, cubicles, workstations, open areas or a mix of them?
Do you want your employees to share desks or have individual desks?
How many employees work full time in the office and how many are flexible?
Do you have remote employees?
Do you need different spaces for each department and how much will help them work efficiently?
What is the company’s end goal?
What do you want the space to help you achieve?
Room for Growth
You should also consider your projected growth and possibilities of hiring other employees. This will ensure that in case your business expands, no costly interruptions will be involved. You can do this by setting some space aside for new employees and fill it up as you hire.
When determining future growth consider your lease length, how much employee growth you are targeting, the type of staff you will be adding (are they executives, sales or administrative?). Also consider how employees will need to use the space. Allow for flexibility and an evolving work culture.
To fully maximise this space before hiring, sublet it on a monthly basis. This allows you to earn from the spare desks instead of having them stay empty.
However, there is no need to pay for unused space and it’s recommended that you only pay for the space you need right now. When it’s time to expand, engage an expert on workplace consultancy to help you effectively use your space with customs office fit out.
How Much Will it Cost?
What is your budget? This is the question that naturally follows answering “how much office space do I need?”.
Budget is a very important factor in determining your ideal office space. Except for leasing cost, are there any other additional costs that will be required? This includes operational costs, expenses, and rent escalations. All these factors need to be taken into consideration as you make such a serious decision. It is imperative that you get it right the first time.
Check out our cost calculator:
How Much Office Equipment Do You Need?
Do your employees work with desktops or laptops? Do they work with keyboards and monitors directly connected to the server? Do they each have printers or is the printer central?
Consider scanners, servers, photocopiers, and any other equipment, depending on your type of business. Your office space must have enough room to cater for all these needs and more.
Teams Interaction and Workflow
What style of interaction works in your office? Is it a hierarchical structure? Then it requires private offices for the directors and managers.
If your company does not have the traditional hierarchical structure, then an open plan space would be ideal. This way, teams can be placed close to each other to ease movement, communication, collaboration, and information sharing.
Meetings/Special Areas/Extra Needs
Do you need meeting rooms, lounge facilities, a reception area, collaboration spaces, a server room, a library or a lunch room/kitchen? Then you need to factor in space for these rooms.
Our own office space between Glasgow and Edinburgh
Consider the size of the common areas when calculating space. Do you need a large or small conference room? Will the kitchen be small or huge? Do you prefer a break room instead of a kitchen?
A meeting room ensures that you cut on high expenses needed to rent one outside the office. The lounge area allows employees to rest, socialize and interact away from their desk, a kitchenette allows employees to take coffee and lunch breaks, while a server room will cater to your IT infrastructure.
These areas determine ease of traffic flow in your office. It can also affect teamwork, the sense of unity, and productivity.
The space you need for your office will also be determined by whether your customers visit the office. If they do, you will need more space to accommodate visitors (and impress them).
It’s also important to consider other necessary rooms like a crèche, a wellbeing center or a faith room. However, this will depend on the type of business you have and the activities your employees engage in.
Plenty of choice of workplaces
What kind of office space do you need? Do you want the open plan, cellular (old hat, but still used in American-owned businesses), the traditional hard-walled layout, the touchdown, break out or the outside space? Do your employees share workstations, do they work in cubicles or do they have individual offices?
The shape of your offices will also determine how much space is needed. Consider the space you get and factor in issues like floor plans, windows, natural light, and ceiling heights. Consider which space can accommodate desks and which one would be great for a lounge area. Have people work in places with natural light and windows to boost morale.
A funky office space east of Glasgow on the island of Dunoon
There are different kinds of workspaces available and their choice will depend on your company needs. They include:
1. The Open Plan Space
The open plan space has no private offices. It’s more space efficient and you can fit more employees. It encourages communication across teams, collaboration, and leads to better efficiency and innovation.
It’s a good way to save on the cost of equipment, lighting, utilities, and air conditioning. Most essential items are in a central location and can be accessed by everyone easily.
This is ideal for call centers because you can group workstations together. The open plan, however, has too many distractions and noise from coworkers, as this research reports: The impact of the ‘open’ workspace on human collaboration.
2. The Traditional Office
The traditional high walled office layout has private offices. This office type gives businesses a corporate feel. They include a conference room, a reception area, and many private offices.
This would be ideal for a law office since every lawyer will require a private office. They will also require large conference rooms, storage, and libraries.
3. The Coworking Office Space
If you decide on a coworking space, then it means that you will be sharing your office space with other companies. This is ideal if you are a startup since it will offer your employees flexibility. The office includes a shared reception and shared conference rooms on a wide-open space.
The drawbacks of going for the coworking space is lack of privacy, can be busy and noisy, and has limited opportunity for growth.
4. The Creative Working Space
The creative working space is suitable for a business that wants to recruit and retain top talent. Most organisations that seek creative spaces are in the technology, internet or software industries. The talent pool for their employees is competitive and employers want to create a fun and interesting work environment.
It includes large kitchens (with/without chefs), break areas that contain sofas, comfortable chairs, and game rooms. This kind of working environment will require more space and high construction expenses.
5. The Agile Working Space
This type of space allows employees to work from anywhere in the office depending on their needs and current activity. This kind of space requires different areas including:
An open office area - this is a more traditional area where workers seat close to each other without walls or cubicles separating them. They typically have long benches that they can share. They can also have their own individual area with a computer, keyboard, a phone and other work-related accessories as needed. These type of office spaces encourage collaboration, but are not ideal for someone who wants some quiet time and privacy.
Private areas - small, enclosed booths that are isolated and soundproof to allow one to work privately or make phone calls. They can also be used to hold private meetings.
Quiet focus areas - this space allows employees to concentrate on their work without distractions. You could have a tiny room designated for this.
Meeting areas - used to hold meetings between a group of people.
Lounge areas - these are space areas where employees can relax on sofas, armchairs, couches, coffee tables, and pod seats. They can be used for group meetings and breaks.
Dining areas - these are spaces designated for workers to eat snacks or lunch. They can also be used as areas to brainstorm ideas, hold discussions and meet with colleagues.
6. The Flexible Working Space
This kind of workspace consists of flexible desks, tables, and chairs. They can be moved or resized easily to suit the current need.
Desks and chairs are on wheels and can be moved around easily. Employees are not assigned to specific desks or workstations. The unassigned seating enhances collaboration and improves performance since employees can move to areas where they can focus on their work.
Google Garage offers a good example of a flexible workspace.
How Much Office Space Do I Need?
The changes in employee needs and workspaces are transforming the office design perspective. Versatile technology is changing how employees work. They have become more mobile and are not tied down to desks. Permanent office spaces are slowly becoming outdated.
A workplace revolution is happening and instead of the private offices, more companies are going for the open plan. The hierarchical design layout is losing its appeal. Open plan spaces are said to improve collaboration, teamwork and encourage innovation.
Employees today want a space that is flexible and a variety of them to suit their different needs. Planning real estate has, therefore, become quite a task for companies. It has also become crucial for employers to provide their employees with the right tools for this change.
A research report by the International Facilities Management Association (IFMR), found that the trend in terms of workstations is changing. More people are working off-site, there is more collaborative space. The working culture is driven by the young, with companies offering workspaces that are not assigned to one individual. Plus, current technology requires less space.
The new generation and the technology are revamping the work culture. The new wave entails shrinking the office and allowing individuals to work from anywhere. Companies are being forced to knock down walls, dismantle cubicles and offer their employees a layout that is free and that gets their creativeness and innovativeness going. It also encourages collaboration.
Technology has made it easier for employees to work from anywhere in the world and more companies are opting to get office space on a per-worker basis. Agile working offices allow companies to rent office space that matches their demand. They do this by implementing agile working apps, like iotspot, that allows employees to find and reserve a space that suits their needs.
Using the services of a workplace consultancy company can help with determining how much space you need, the designing and fit out.

