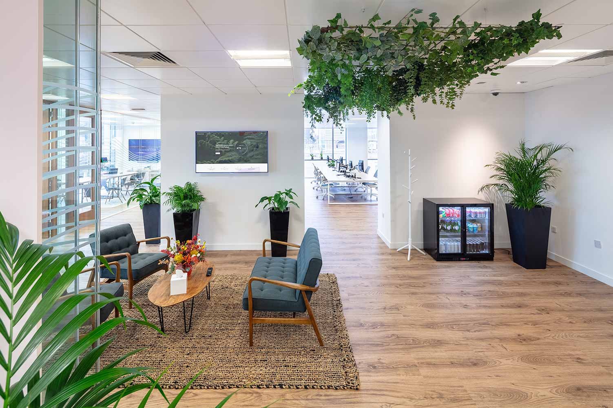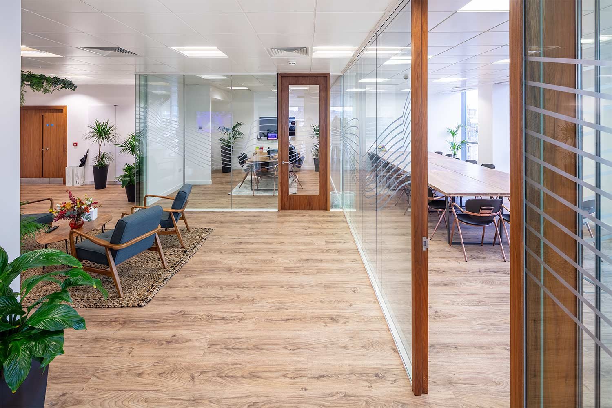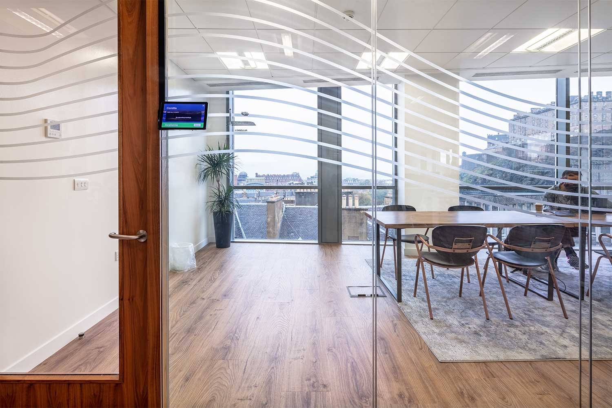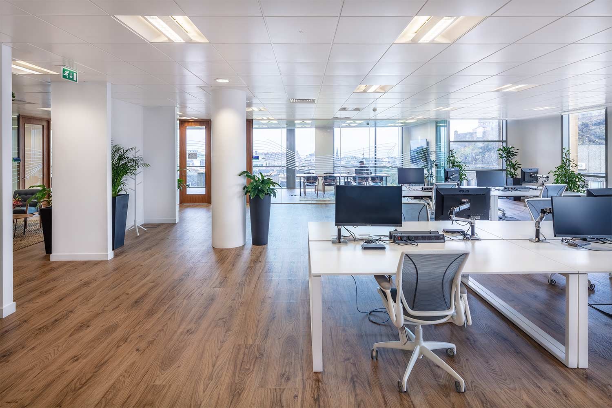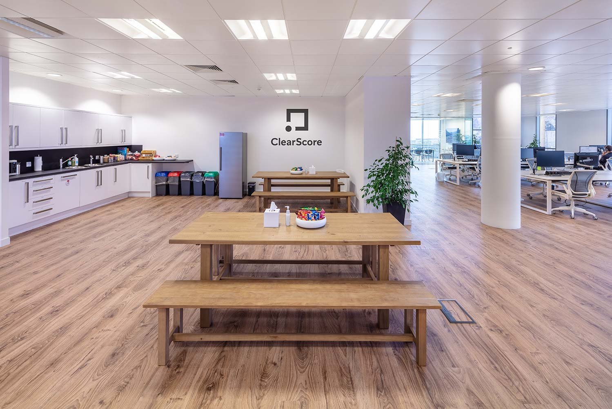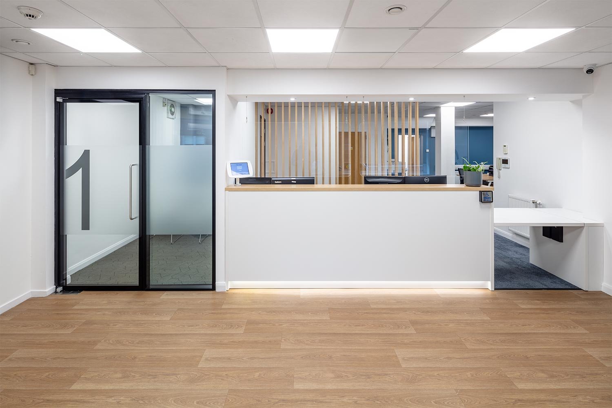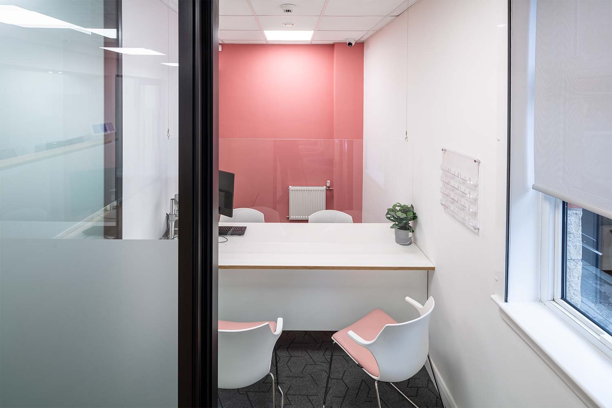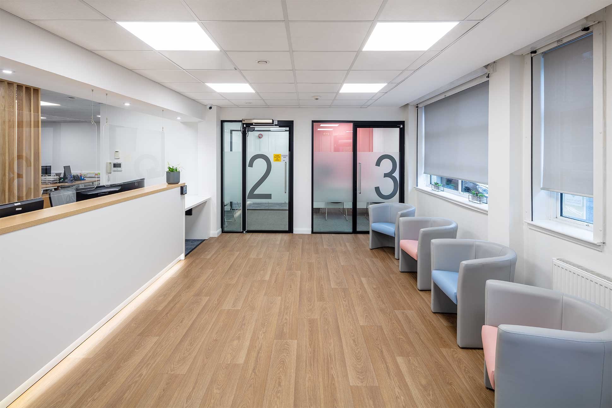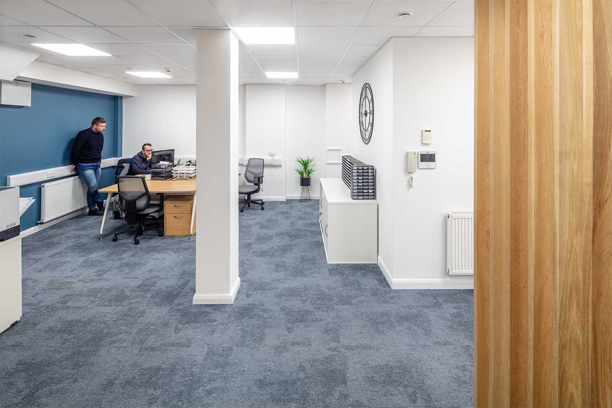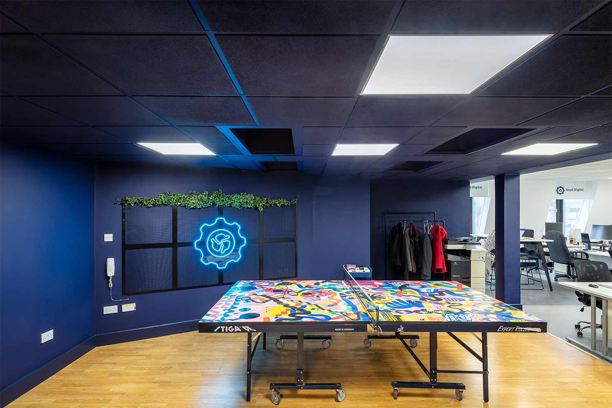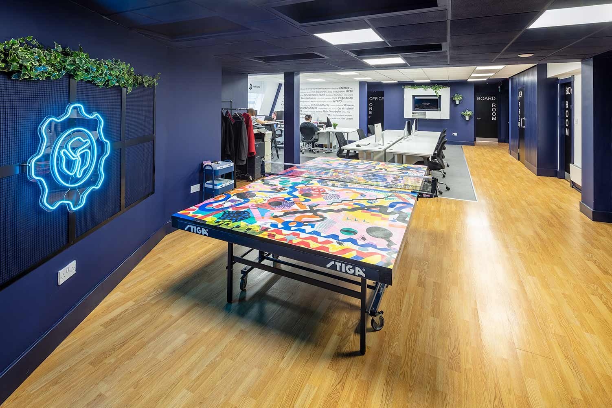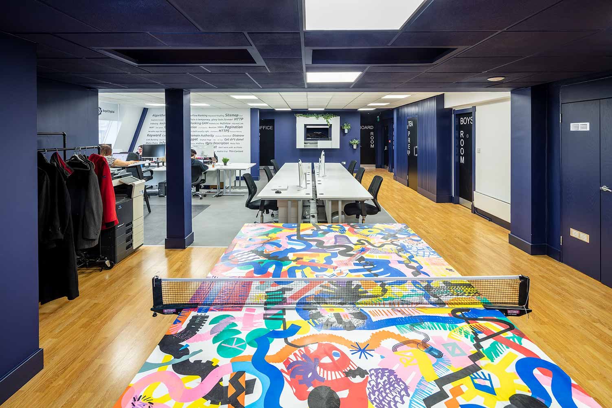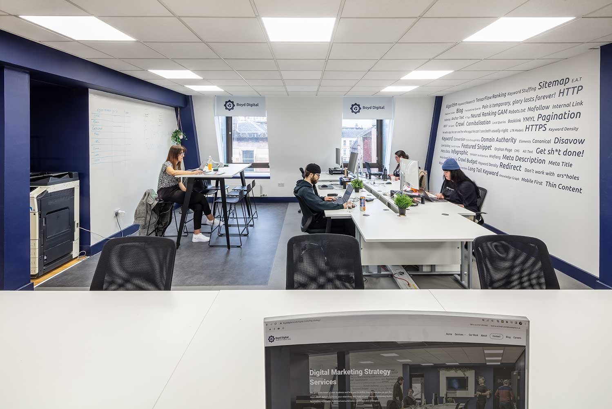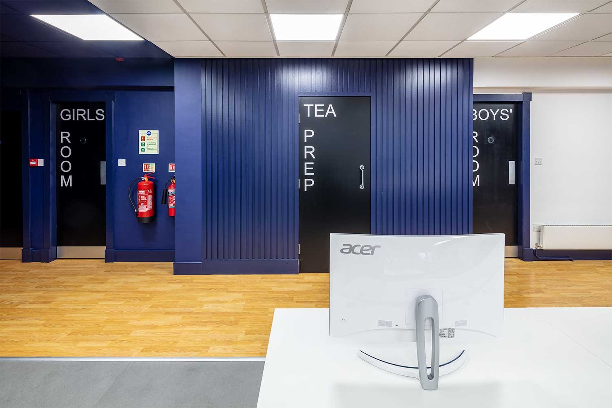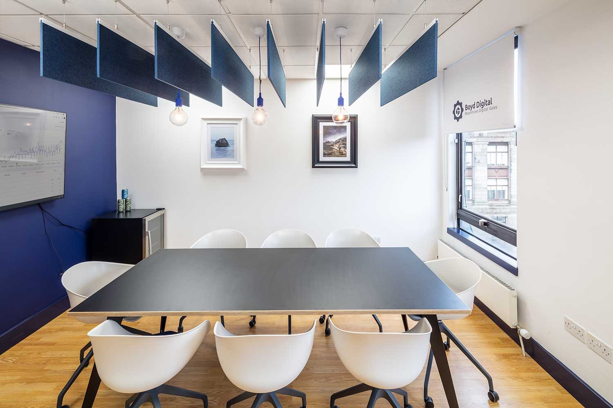CAT-B Office Fitout for ClearScore in Edinburgh
ClearScore is a business dedicated to helping people improve their financial wellbeing by giving them access to their credit score. ClearScore is one of the most recent examples of a FinTech or Financial Technology ‘scale-up’ success story. Starting in 2015 the company was valued at £650 million+ in 2021. With their growth and having created an incredible environment for their 300+ staff incorporating hybrid & agile workspace in London, they then set their sights on Scotland and the exploding TMT Sector (Technology, Media and Telecommunications).
CAT-B Office Fitout for ClearScore in Edinburgh
CAT-B office fitout for clearScore, Edinburgh
Edinburgh is the 1st UK location outside of London and although the architecture of the buildings differs greatly, ClearScore wanted to create the same feeling of design continuity in the workspace and this is where Amos Beech became involved. Working closely with the Senior Executive’s based in London our team was able to realise their design vision for their Scottish based colleagues.
Regular, open communication was key to the success of this project, and by this Amos Beech were able to demonstrate economies of scale on both time and cost with our delivery model which included clarifying and addressing the differences between English & Scottish laws and working with their preferred suppliers.
The end result? Amos Beech were able to take a pre-existing, un-loved, tired space and deliver a fresh, clean, bright and forward-thinking space, more closely aligned with that of ClearScore London, as a base to grow their presence and tap into the talent pool here in Edinburgh.
Project: CAT B Fitout
Value: £100K
Duration: 6 weeks
Sector: Financial Technology / FinTech
Published: 10 January 2022
Reception and office redesign for Parkhead Housing in Glasgow
Parkhead Housing Association was established in July 1977 based in Glasgow and was one of Scotland's first community-based Housing Associations.
‘Striving to develop and improve the Parkhead Community’
Reception and office redesign for Parkhead Housing in Glasgow
We were asked by Parkhead Housing Association to prepare design proposals for the Reception and associated Interview Rooms at Helenvale Street in Glasgow. We were also to include a light refresh to other areas.
The first exercise completed was the study of other housing associations in Glasgow to make comparisons. We gauged the aesthetic and quality of these then made special effort to match the interiors of Parkhead Housing Association with the core function of their business and not be ostentatious.
Simplicity and functionality were key to the successful design. Whilst the key part of the project was the redesign of the reception with support staff behind, and three interview rooms, other areas were also looked at. We created the ‘Snug’ for quiet work and smaller one to one internal meetings, and the ‘Bothy’ to support breakout and informal meetings. Main offices were refreshed with new carpet and decoration with existing furniture re-used. The Boardroom was also redesigned, and new furniture supplied. Lightweight flip top tables were used to create a variety of layouts to suit different meeting sizes and styles allowing more flexibility.
A soft palette of greys, pinks and blues were used to create a more relaxed homely environment. Warm tones of timber were introduced in the flooring and a feature timber screen between the desk and the office area behind allowing views through.
Published: 13 September 2022
Text: Design Team
Images: Interior Photography: Photographer Stirling
Redesigning The Agency: Reinvigorating Boyd Digital’s Glasgow Office
Boyd Digital is an SEO Digital Marketing Agency based in Glasgow. They are a dedicated team of marketing professionals who specialise in content creation, PPC, social media marketing and search engine optimisation. Boyd believes in an open approach to working with clients to drive traffic to their online channels; they aim to make SEO transparent and deliver results.
As lockdown came to a close, Boyd came to us with a challenge: redesigning their Glasgow office space and making it effective, efficient and exciting – reflective of what they stand for and what they want to show their clients.
WHAT INSPIRED THE OFFICE REDESIGN?
Boyd decided to change the office design as they wanted to create an environment that their staff would be excited to come back to post-covid. After working from home for such a long time, the thought of returning to a tired office space didn’t offer the sense of community and culture that Boyd wanted to give to their employees, so they decided it was time for an updated office design.
They believed a new office space would be important in helping staff bond and allowing them to regain a sense of work/home balance with an office space separate from what most of us experienced over the last couple of years (i.e. working at your kitchen table). It would also allow for a professional environment to take client visits and meetings, to showcase what the brand looks like and what they stand for as a digital agency.
Boyd wanted to illuminate its branding
Boyd wanted to create a space which illuminated its branding – in part, this was done by colour-scheming the walls to match their branding and logo, so the whole space is a ‘Boyd’ space. There are a series of keywords on the main wall illustrating what the company does and what they can offer their clients. This wall is also there to inspire the employees, reminding them of key elements of the business and helping them to focus and create.
Are There Any Special Features?
Perhaps the most exciting feature of the new office space is a large table tennis table. Originally showcased by Glasgow based creative design studio Pim-Pam, the table was purchased from the ‘SP!N’ silent auction. SP!N was a charitable art exhibition for the Drumchapel Table Tennis Club (DTTC) and was a project showcasing 42 table tennis paddles designed by artists, designers and illustrators from across Scotland. At the heart of the show was the table, designed by Glasgow based artist Roddy MacNeill, a large feature piece that encouraged visitors to engage in a game.
Table tennis table designed by Roddy MacNeill
The theme of SP!N was balance, resilience and strength — three things important for table tennis, and three things that resonated strongly with Boyd during their return to in-person work culture. The table now acts as a bright and colourful feature piece in the office, there not only for looks but also to help relieve stress and creative blocks by offering employees a physical outlet; to help staff bond over a fun and productive activity, and to give a new home to an artwork by one of Glasgow’s most dynamic artists within their agency.
Did You Maintain Any Of The Original Design?
The one thing Boyd wanted to keep the same during the redesign was the open layout. They wanted to maintain a space where their staff could work collaboratively and have an added layer of comfort with large desks and natural lighting from the windows. The space feels open and free, with plenty of room to move and plenty of space to breathe. They also highlighted the importance of keeping a functional kitchen space, so that staff feel comfortable and can make as much coffee as needed (including dozens of cups of our office favourite from Conatum Coffee). Community and comfort were at the heart of this redesign – Boyd made it very clear that they wanted the new Glasgow office to be a positive space for their staff members, a place which they want to return to.
What Was The Process Like?
The process of changing the office was exciting. Knowing that on the other end of lockdown was a completely refreshed Glasgow office was exhilarating for the members of the Boyd team. Working with designers and builders to create the office they envisioned was a fascinating experience, filled with creativity and ideas. The works were conducted within the scheduled period and budget, and the collaboration of ideas between management and designers allowed for heightened attention to detail.
What Were The Results?
When the offices reopened, the staff were excited to come back and experience the new space. And as a growing digital agency, Boyd can now showcase its branding through its physical office space – presenting a stronger image of who they are and what they do to clients. A redesign is also a reinvigoration, and we hope that the team at Boyd can feel this positive energy as they continue to work in their Glasgow offices.
Published: 1 June 2022
Text: Boyd Digital Glasgow
Interior Photography: Studiovhf


