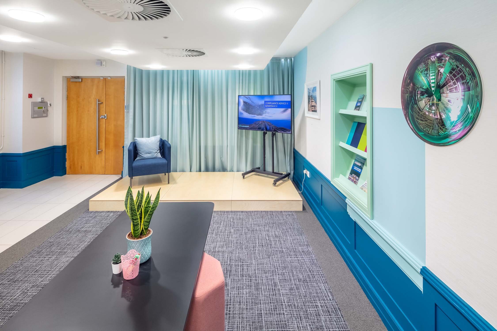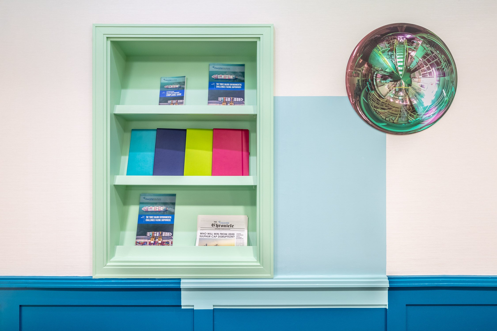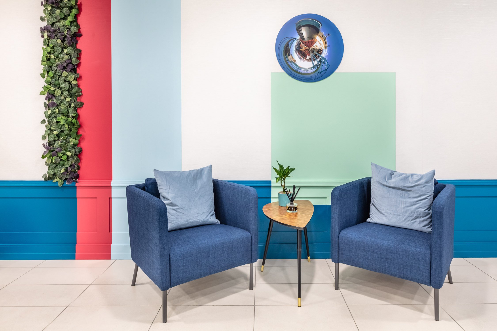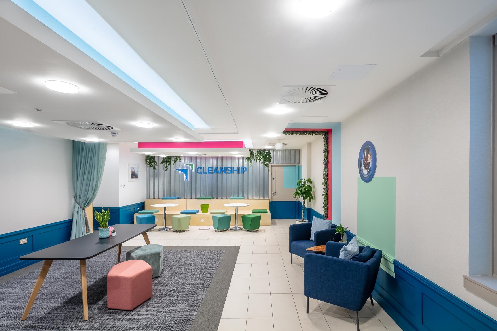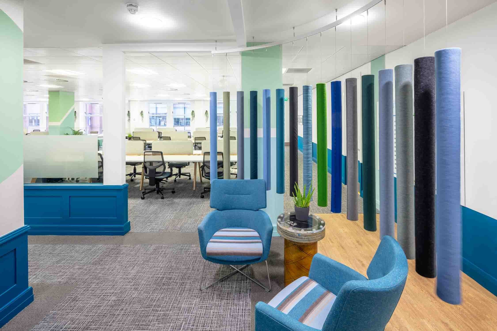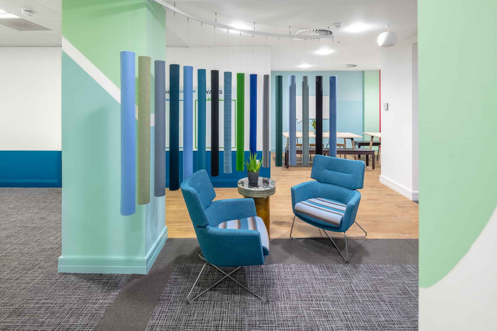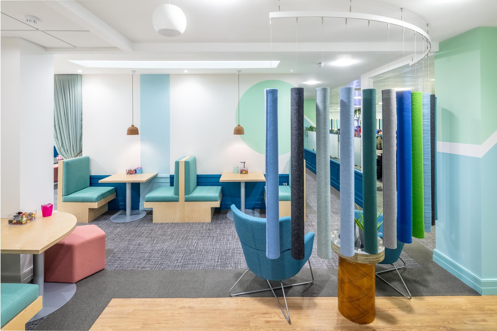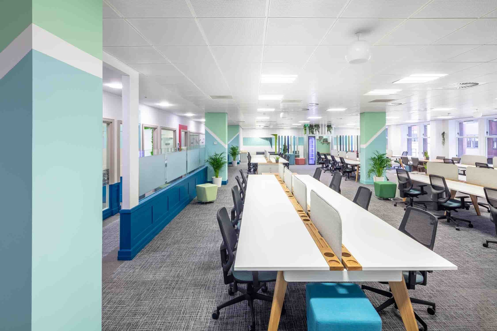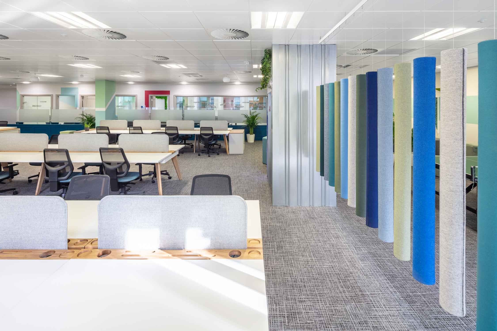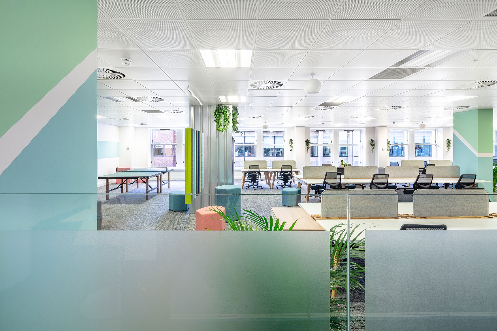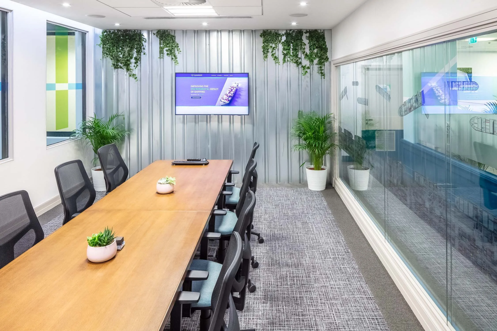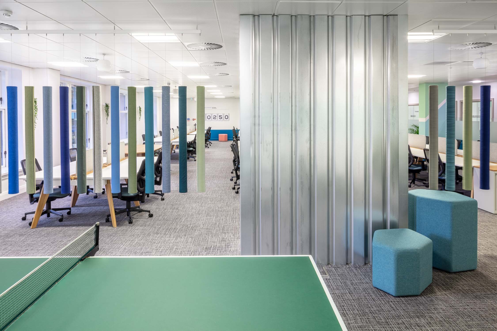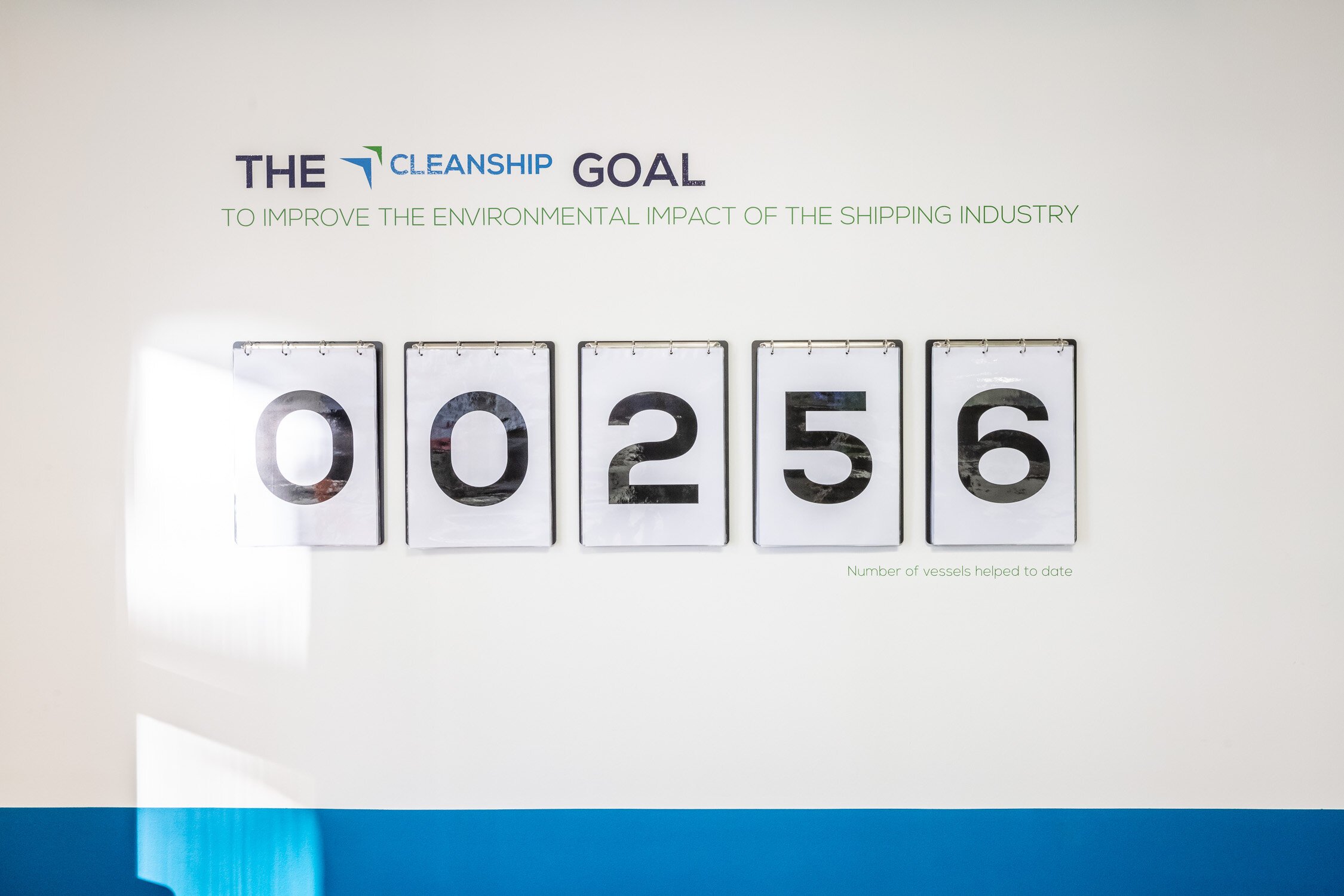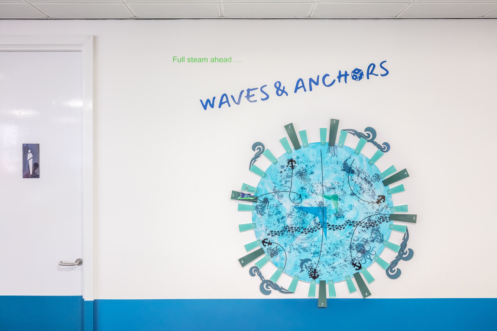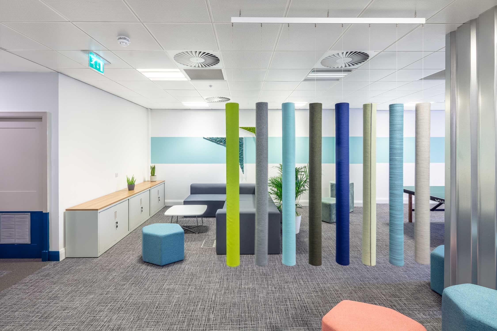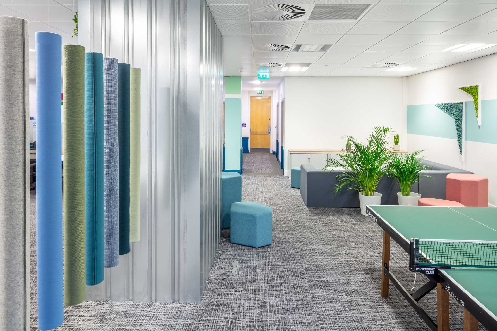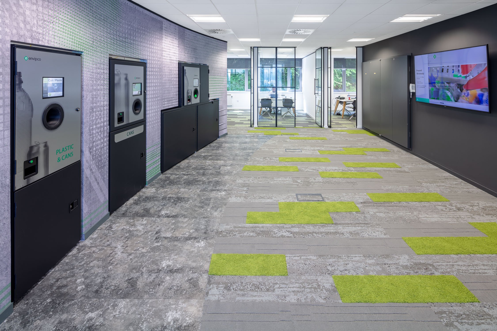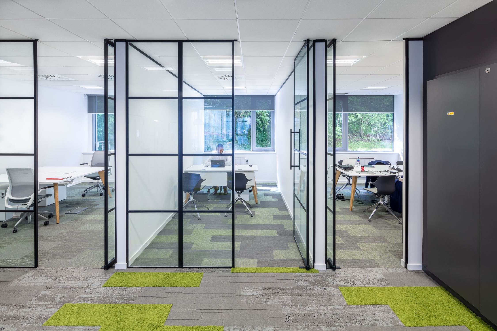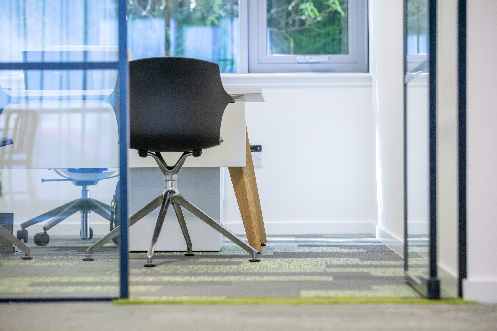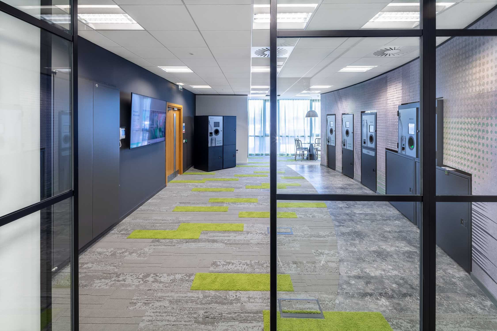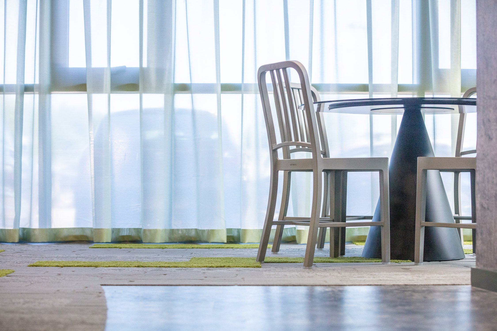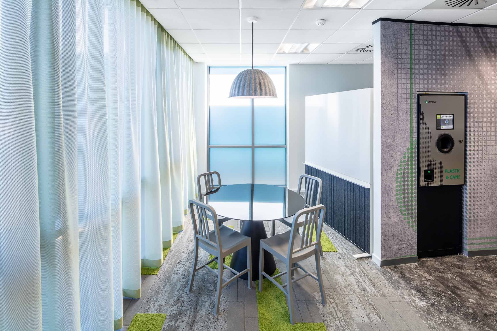Interior design, office fit out and furniture for Cleanship Glasgow
Founded in 2012, Cleanship are a company dedicated to their goal and philosophy; to provide impartial advice, assistance and innovative services to shipowners and operators in improving their environmental impact. With 4 worldwide locations, and one of the most efficient retrofit solutions on the market, Cleanship has quickly become one of the market leading retrofit engineering companies, with over 250 vessels assisted to date, across the widest range of vessel types and sizes.
Office move for Cleanship Glasgow
Their requirements were clear from the start. They were moving from the Malin Group headquarters at The Rotunda in Glasgow and it was important that the building they chose as their new office would both sustain their projected headcount planned over the next five years, as well as host an office design that was fun, engaging and aligned with their culture. As time was short, critical dates were agreed for all aspects of the project and worked started in earnest on creating a design that truly demonstrated the essence of the company while complementing the building they were moving to. By working closely with Cleanship, optimum numbers were established whilst still including adequate room for a games area and breakout seating where staff could refresh and reenergise themselves!
Disappointingly, Cleanship received word that the office space they were looking at was no longer available, so the hunt for a new location started again in earnest with the Amos Beech team on standby to support once the necessary legals had been completed.
Fresh inspiration and new interior design
With a new slate (or office footprint!) to work from, and host of fresh office design inspiration, a second design was brought together that paid respect to some of the unique features of the building at Nelson Mandela Place in Glasgow. With the main elements of the design confirmed, the internal refurbishment commenced, with minimal disruption to the other companies sharing the building. Regular meetings were held on site to ensure that client expectations were being met and adjustments were made to the final design as workspace visibly took shape, yielding to fresh creativity!
The reception area was transformed; metal corrugated sheeting was used to replicate the side of a shipping container with tiered townhall seating positioned in front creating an area where staff could relax away from their desk. Soft office furnishings and abstract wall decoration were the final touches in creating an area that has massive visual impact as you enter the Glasgow office space.
The games area to the rear of the office is partially obscured using Offecct Soundsticks, acoustic room dividers made from environmentally friendly recycled materials, providing a visual reference to the pipework solutions provided by Cleanship.
Waves & Anchors
To keep staff motivation high in their new space, a game-style wall display was designed and created to visually demonstrate minute by minute progress towards their team goal; to Reduce the Environmental Impact of 10,000 Vessels by 2030!
As projects are completed, the giant dice is rolled, and the team move round the game board (aptly named ‘Waves & Anchors’) to collect team rewards and benefits as targets are met!
As always, budget is an important part of any project and the operations team worked tirelessly to find the best and most cost-effective ways of bringing the design to life without compromising on material quality and functionality. The result? A thoroughly engaging workspace that compliments the energetic and hardworking team at Cleanship.
Publication date: 17 October 2019
Design, build, text and photography: The Amos Beech Team
Showroom office space for Envipco in Newbridge
Ahead of the launch of the Scottish Government’s new deposit return scheme, Envipco needed an office from which they could showcase their products to retailers in Scotland. Conveniently located close to Edinburgh airport and Scotland Food & Drink offices in Newbridge, they secured a bright and airy space that required a complete office refurbishment with an Interior Design scheme that reflected their environmentally friendly business model.
Showroom office space for Envipco in Newbridge
Working with the Amos Beech Interior Designers over video calls (the Envipco head office is in America) they were able to share their vision for the space and we were able to interpret it in the built environment.
Flexibility was key in getting the design right given that this is their first UK office and they were keen to ensure that all of the potential use case scenarios could be accommodated.

Using finishes and surface textures along with graphics to tell the Envipco story the finished interior is an inspirational space for colleagues and customers alike. Careful selection of furniture items that are either 100% recyclable or already made from recycled plastic materials adds to the design ethos for a sustainable and futureproof space.
As is usually the case, deadlines were tight and a co-ordinated effort was required to ensure the opening date was met. This only highlights the benefits of the Amos Beech approach to office design & build. By bringing the full service under one roof and having all trades co-ordinated and answerable to our Project Manager, we are able to deliver on-time, on-budget projects. Our clients have the peace of mind that their work is being completed to the correct standards and they are able to continue their day-to-day business without having to spend time chasing trades and worrying that deadlines will be missed.
Office refurbishment Traverse Theatre Edinburgh
Traverse Theatre was founded in 1963 with the idea to extend the spirit of the Edinburgh Festival throughout the year.
Traverse Theatre were looking to have their offices refurbished. Their offices are situated in the basement of the iconic building on Cambridge Street that is part of the Saltire Court development on Castle Terrace:

Office refurbishment Traverse Theatre Edinburgh
The open planned office held 20 staff, as well as two internal offices and a make shift meeting room, the client wanted to add another office as well as a meeting room to give staff a proper space in which to hold meetings.
The client had recently purchased new furniture and were looking to carry out the works as quickly as possible taking advantage of their quiet cultural period in the year. Amos Beech transformed their office space in Edinburgh, using glass partitioning to create a new frontage for the offices and meeting room and solid partitioning to divide. A new bespoke coat storage was constructed allowing staff a place to store their outdoor items. The office was decorated throughout incorporating feature walls of colour. New LED lighting was installed to brighten up the basement space as well as new carpet tiles to define the open plan and office space. The air conditioning system was also renewed and altered to suit the new office layout.

3D cad plan

One shot of the final result.


