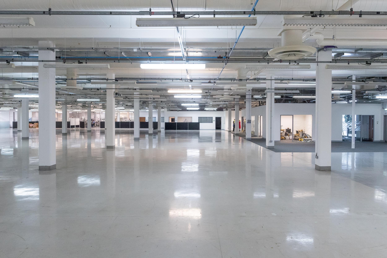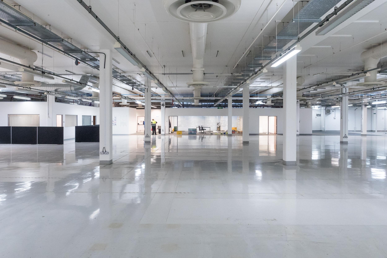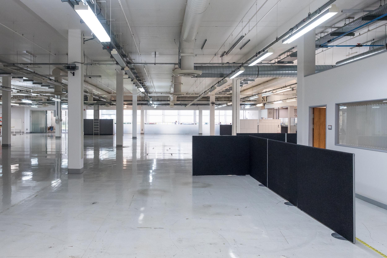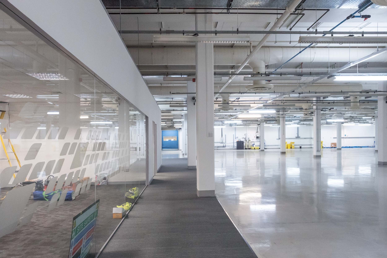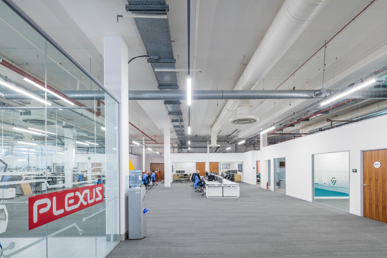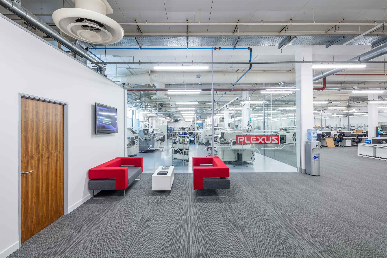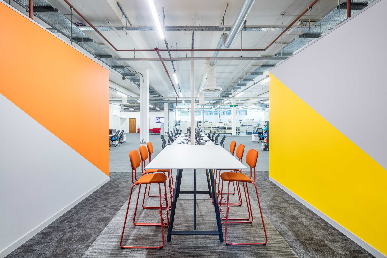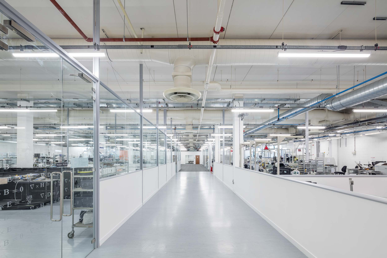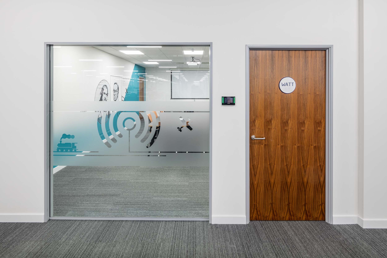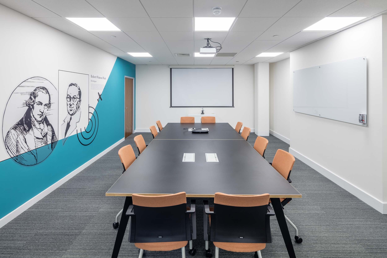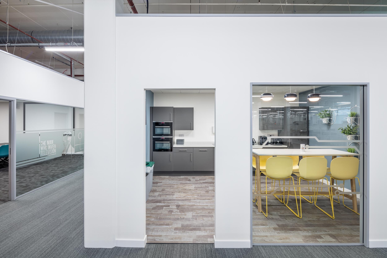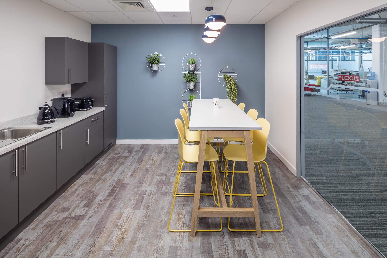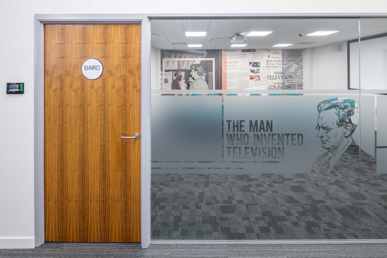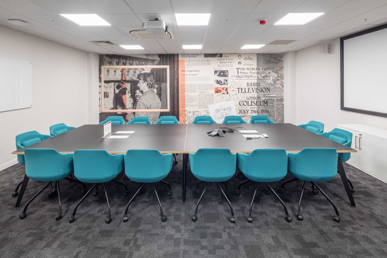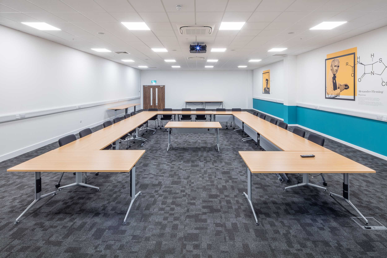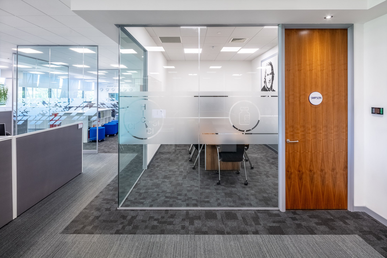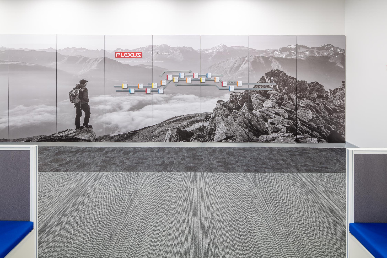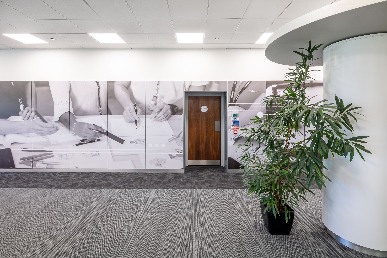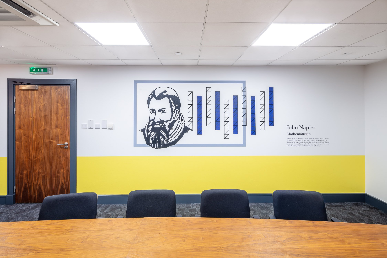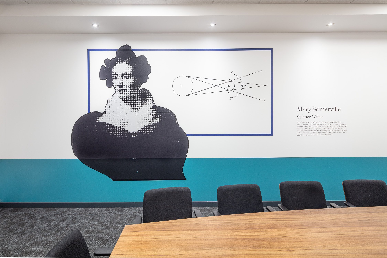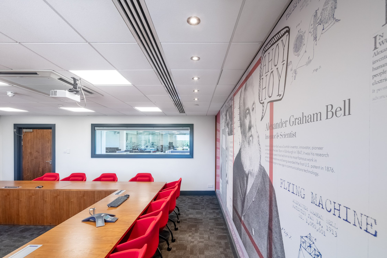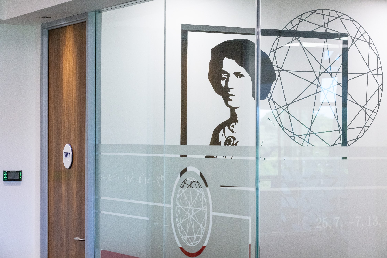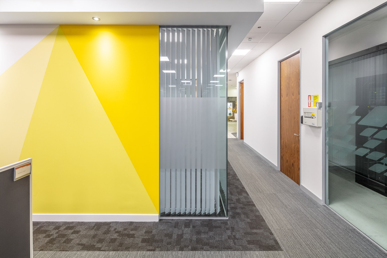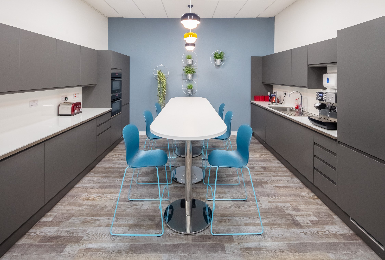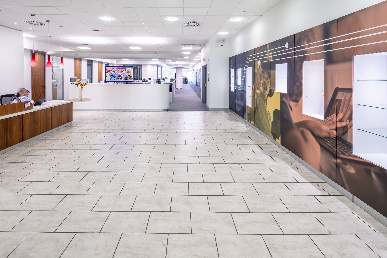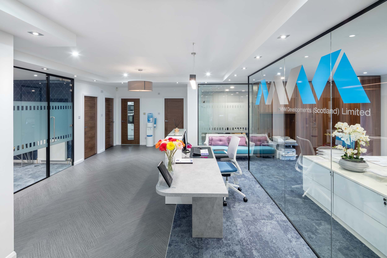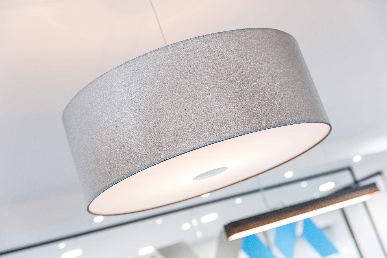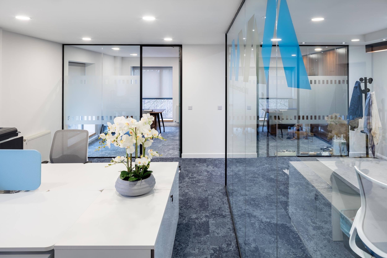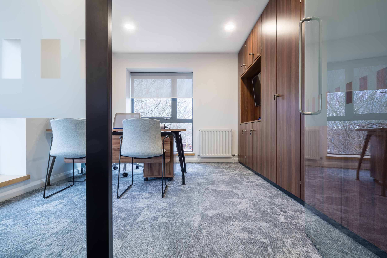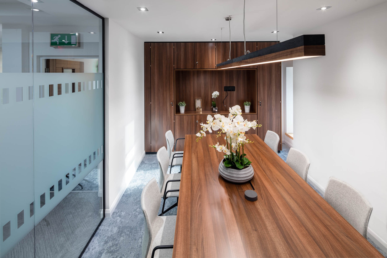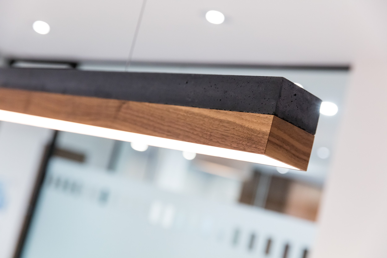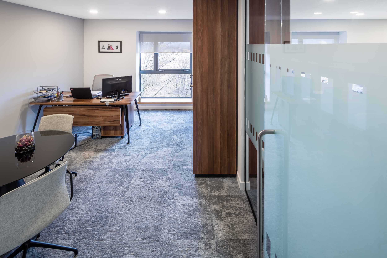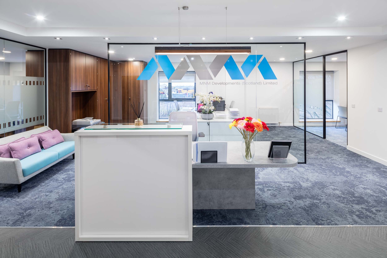Industrial fit-out for Plexus, Bathgate
Plexus plays a key role in the realisation of their client concepts into branded products and deliver them to the market. They are a global electronics manufacturing company that solves the most complex product challenges in health care and life sciences, industrial, aerospace and defense.
In 2018 when Plexus were looking to expand their Livingston Design Centre. They once again turned to Amos Beech as their trusted partner for the design and construction works of this industrial fit out. With the European management team having making a commitment to the Board of Directors to deliver by March 19 this was no small achievement.
Industrial Fit Out in Bathgate Scotland
Tasked with building the cost schedule from the ground up whilst working with the ever-changing dynamic of a Hi-Tech electronic manufacturing facility we had our work cut out. With construction starting in October 2018, we managed to work around the existing production facility whilst creating new laboratory space for the engineers, new offices and alterations to the main services including HVAC, sprinkler, humidity, nitrogen, electrical and air to enable their manufacturing plant to be relocated in a seamless manner.
Before images
Along with the construction project there was an additional brief to lift the look and feel of the design centre to be more in line with Plexus’s other design centres throughout the world.






Plexus has a long track record of innovation and technology through its own in house resource so we rebranded all their internal meeting rooms and helped create a journey experience for their visiting customers.
The final result of this industrial fit out:
In addition to that we have upgraded the graphics and manifestation on the first floor and added a new kitchen area:
Publication date: 23 April 2019
Design, build, text and photography: The Amos Beech Team
Sit stand desking and seating for AMP Clean Energy
AMP Clean Energy (HW Energy) are a progressive and dynamic company who design and install bio-mass heating systems for their clients all over the UK. Of particular note though, is their office location – sitting under the north west slopes of Britains highest mountain – Ben Nevis and conveniently close to Aonach Mor where you can take a Gondola ride up the mountain.
AMP Clean Energy, purpose built their offices 10 years ago and the intervening years have seen their workforce grow which meant that the office space had been altered bit by bit over the years too. The result’s left a lot to be desired and did not use the available space very efficiently and with more staff joining, they knew that a refurbishment was required.
Sit stand desking and seating for HW Energy in Fort William
Amos Beech were asked to visit and were more than happy to, given that the initial visit was during what proved to be an amazing summer and a lovely day out of the office was enjoyed by Vincent and Sam.
Over a few weeks and some inevitable bumps and hurdles over budgets and layouts, AMP chose to order sit/stand desking for all their staff along with the Viasit Drumback task chair. The new layout has transformed the space and now feels a lot more airy and less cluttered than it did previously.
Upgrades to flooring throughout the space have been carried out and the Amos Beech team will be on site again soon to complete the refurbishment of their break-out space. So look out for the update and we may well include some pictures of Ben Nevis in the springtime!
A new office for MNM Developments in Leith Edinburgh
MNM Developments approached us in the middle of last year, to assist with interior design, furniture and fit-out plans for their new offices in Edinburgh. The brief was to design an office interior which reflects the quality of the luxurious property developments that they are renowned for and to have a relaxed, comfortable feel.
A new office for MNM Developments in Leith Edinburgh
With this in mind, we designed a bright and modern homely working environment, carefully selecting products and finishes to reflect the client’s vision. The reception desk is finished in Light Grey Concrete echoing the use of building materials used in construction, along with the unique “Rebar” console table in the boardroom, which provides the contrast between the beauty of wood and raw industrial metal.
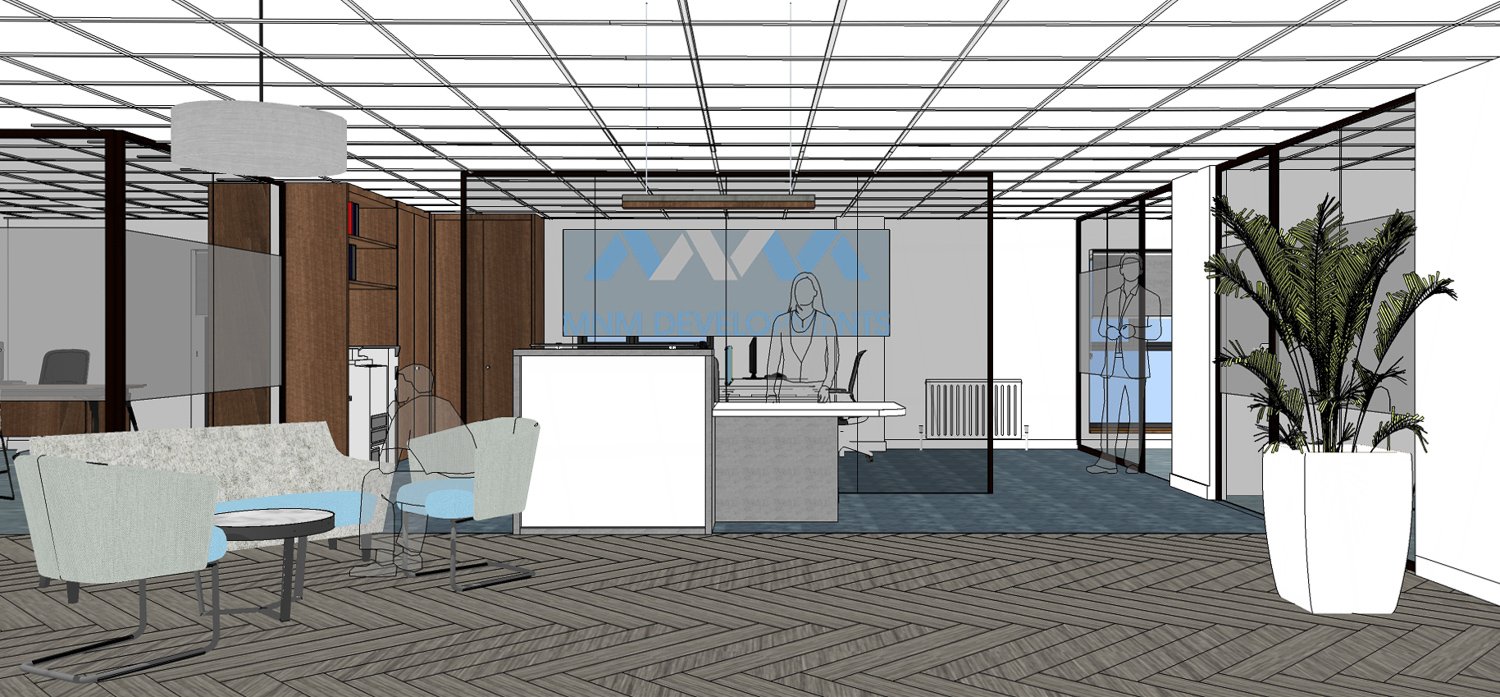
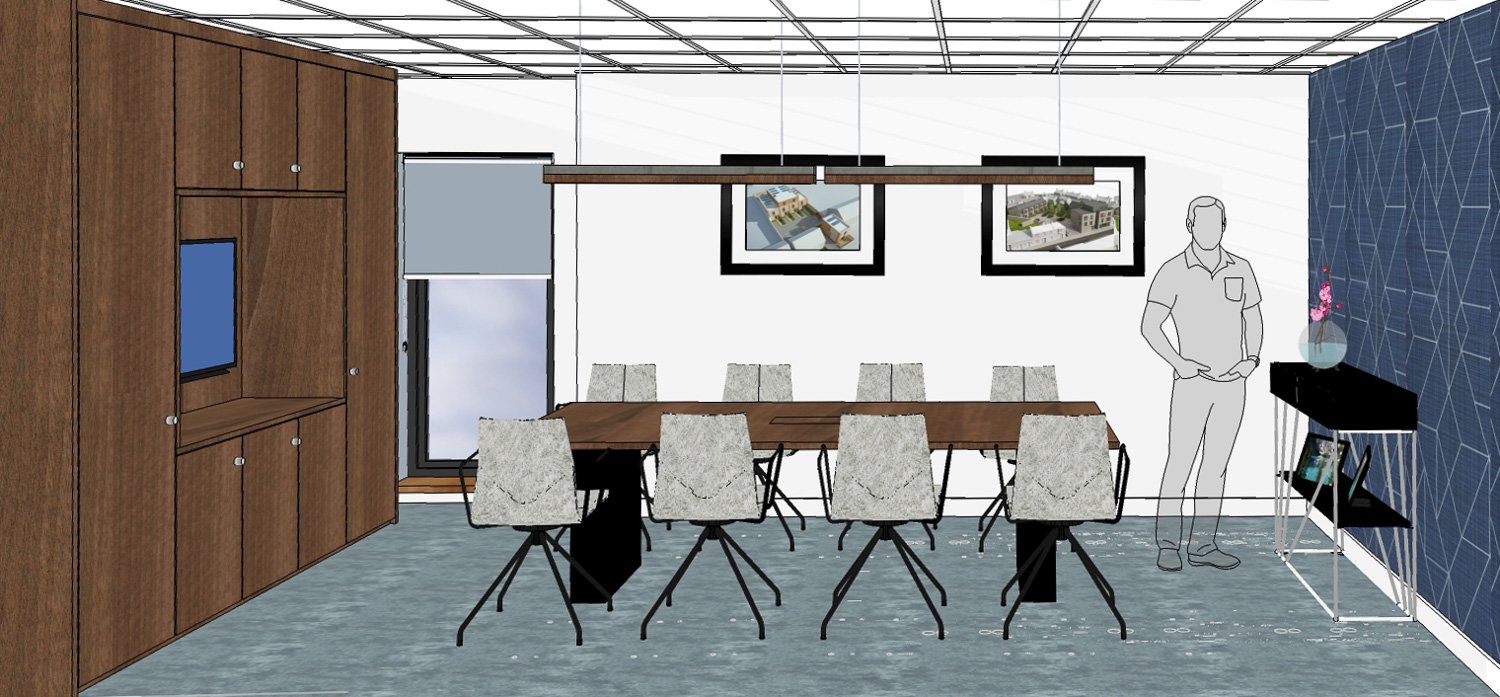
A glass screen partition featuring their corporate logo provides a backdrop and separation to the office but still maintains an open plan feel. Grey Seagrass vinyl floor has been Herringbone laid mirroring the pattern of the MNM brand.
Soft seating has been upholstered in pure new wool fabric made from premium New Zealand lambswool in tones of greys and soft blues. That together with the beautifully rich and deep shade of walnut on the desks and custom-made storage provides warmth and a luxurious feel.
Feature Linear lighting in walnut and concrete compliments the finish of the interior.
To top it all off, our client said of us “Amos Beech brought our vision to life and made the most stressful process not as stressful as we had originally thought”.
More kind words from their Instagram account:
So a little preview of what our new HQ looked like before we got stuck into the interior design with @amosbeech. This building has been in the Teague family for 2 decades and hasn’t really had any work done to it during that time. So the refurb was well needed before we could move in ——— #mnmdevelopments #edinburghbusiness #officerefurb #newproject
And our official AFTER images. We can’t believe the finished product that we now have. It exceeded our expectations and we are glad we took the plunge and appointed @amosbeech with the contract! ——— #highlyrecommended #mnmdevelopments #interiordesign #officefitout #officerefurb
As most of you will know by now we recently moved into our new HQ on Salamander Street (images to follow shortly). . Our interior fit out was done by the wonderful @amosbeech who we can’t recommend enough. They brought our vision to life and made the most stressful process not as stressful as we had originally thought! Amos Beech have this AMAZING connection with #treesforlifeuk where they plant a certain amount of trees for the square footage of each completed project. On our behalf they planted 24 trees in total! . We feel so privileged to be part of such an amazing cause 🌲 . Check our this amazing concept - https://treesforlife.org.uk . #mnmdevelopments #edinburghbusinesses #interiordesign #newheadquarters #officespace #creatingafuture #housebuilder #restoringtheforest #scottishhighlands #envirnonmentalawareness #caledonianforest #glenaffric #restoringnature #restoringwildlifehabitat #wildlifeconscious #scotland #scottish
Kind words indeed! Check our Trees for Life project HERE.


