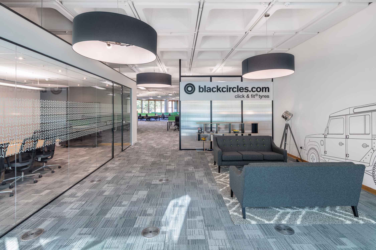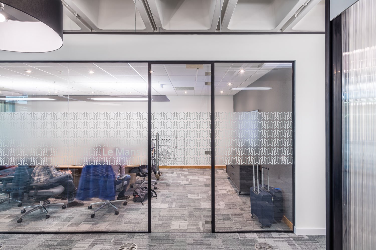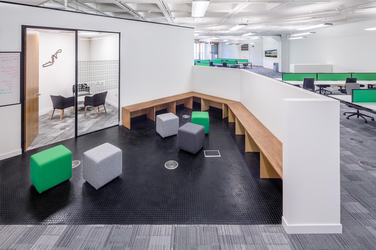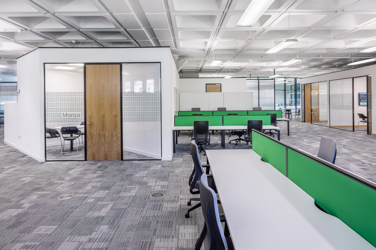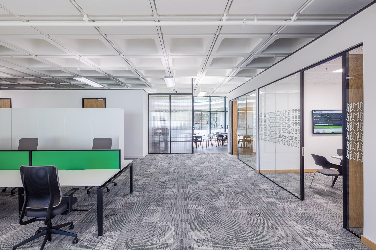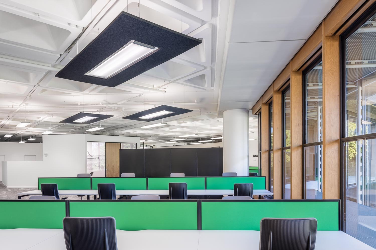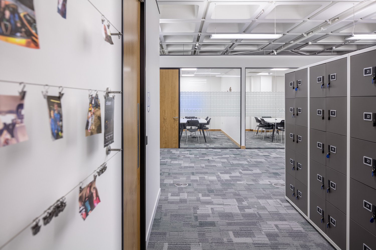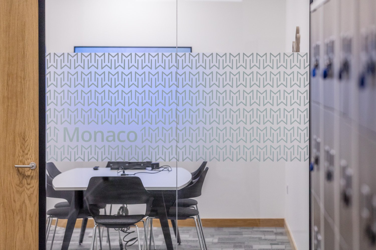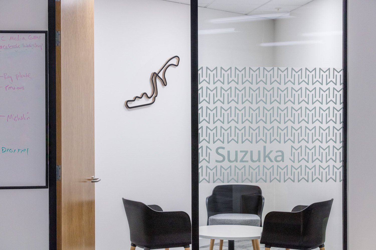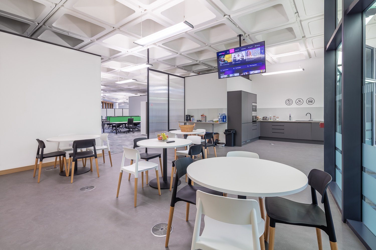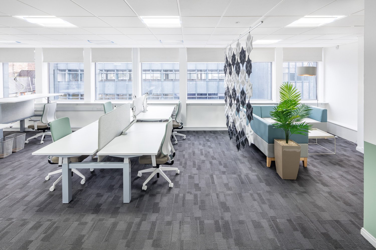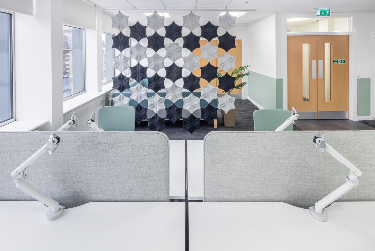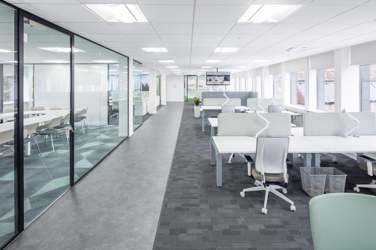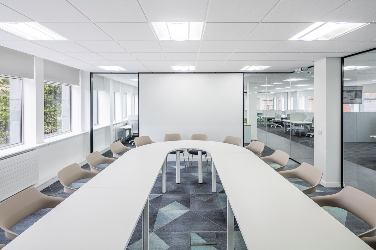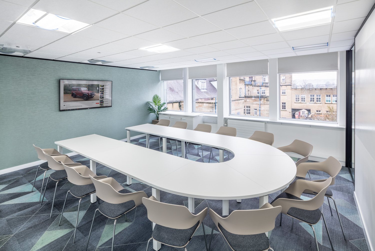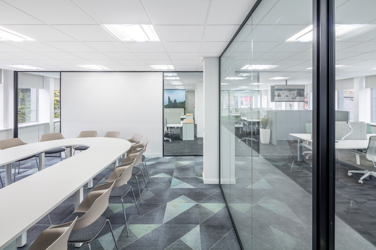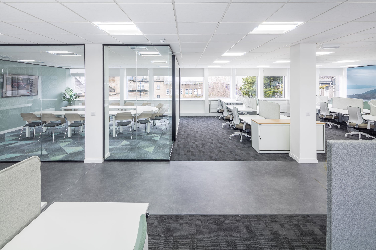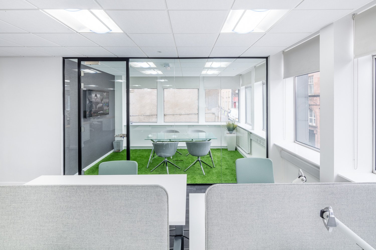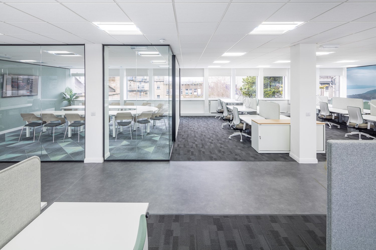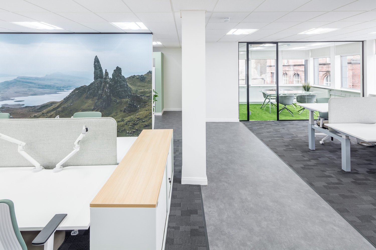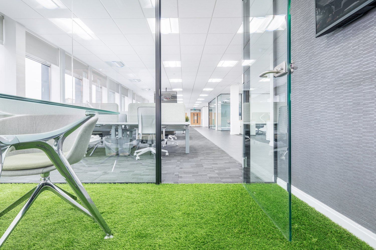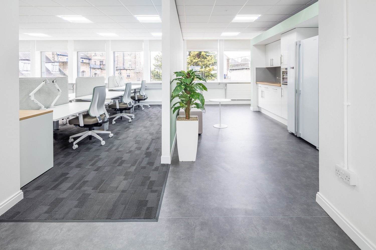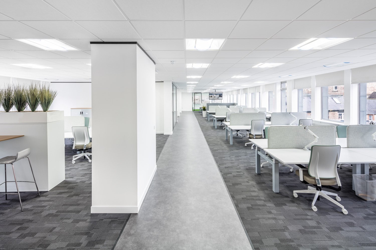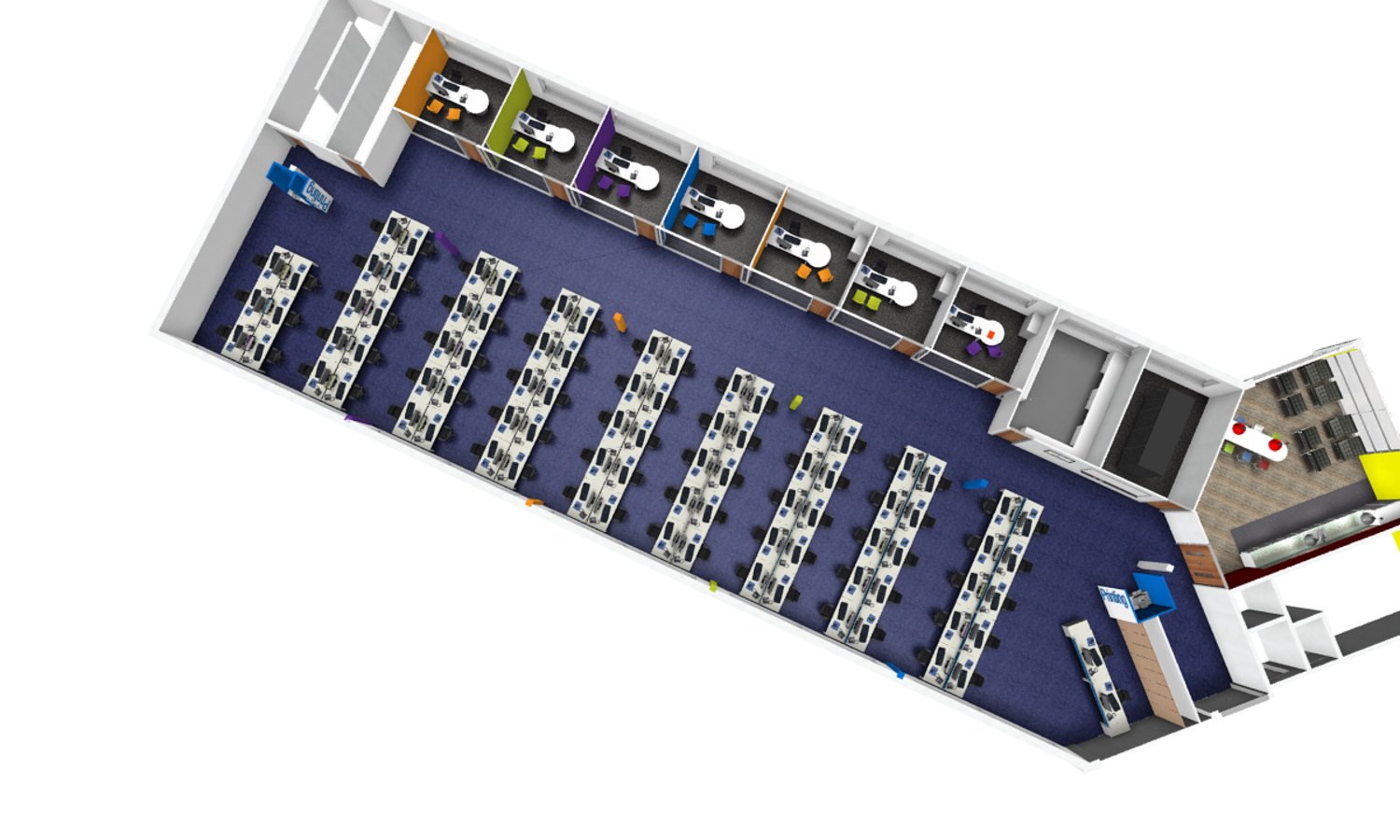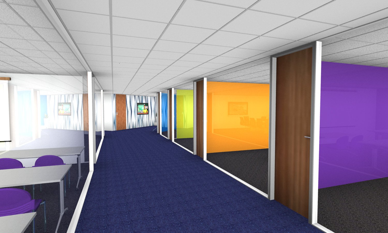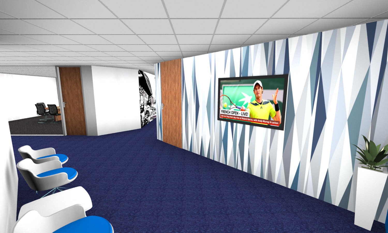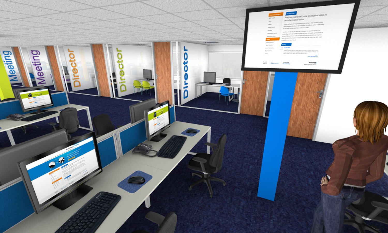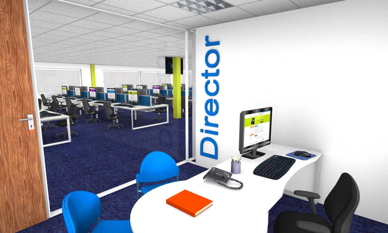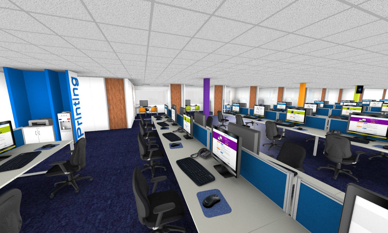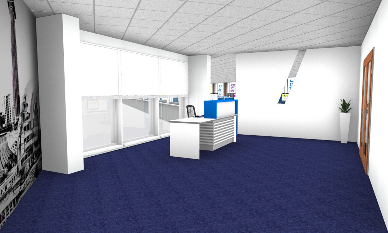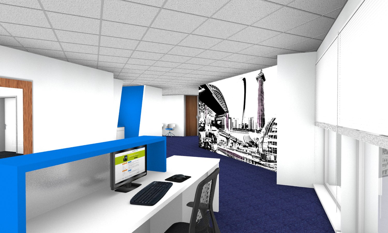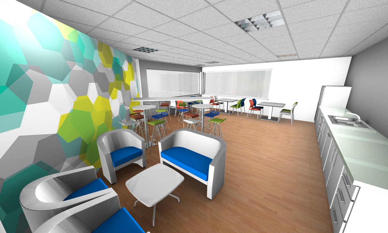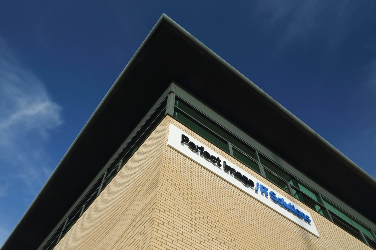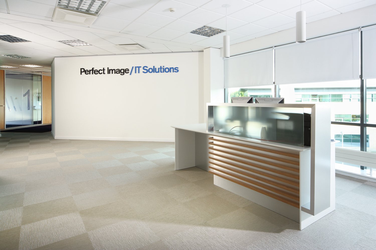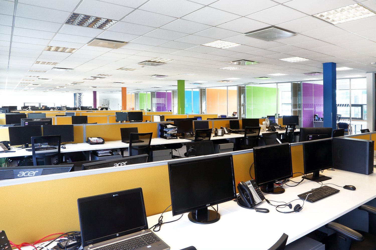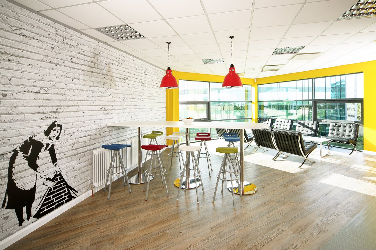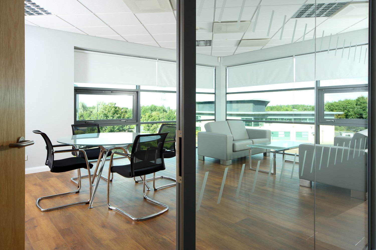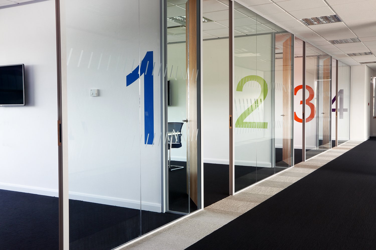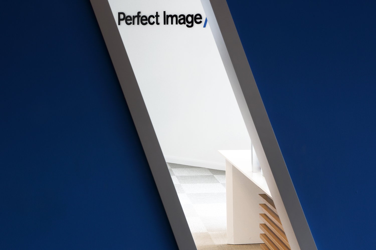Interior design, fit out and furniture for Blackcircles Edinburgh
I suppose if you are an internet based company you are going to use the internet to find your own suppliers and that is what BlackCircles did when they embarked on an office relocation and fit-out.
We were contacted and arranged to meet with the senior management team in one of Edinburgh’s coffee shops to discuss their plans away from the eyes and ears of their staff as it wasn’t yet public knowledge.
Interior design, fit out and furniture for Blackcircles at Tanfield in Edinburgh
As is often the case, we went through a couple of potential locations and then settled on what seemed like the ideal space only to then hear that the company who was moving out of the suite was now staying.

First interior design pencil sketch
So back to the drawing board and the next door suite was selected. To be fair, the space was a much easier shape to work with and it is also larger so the cloud had a silver lining but other challenges were looming. A bigger space but no more office fit out budget!
So maximum creativity required – step forward the design team and bring about a functional, minimalist space with just enough accents to keep Nick happy – whose eye for detail and nose for a bargain is the stuff of legends.

Some pretty clear lines were drawn and making the best use of space as well as planning for their future growth, a design emerged. Making sure that the natural daylight was allowed to filter through from reception whilst retaining some privacy for the office staff was achieved using some material more associated with conservatories, but the result is spectacular.

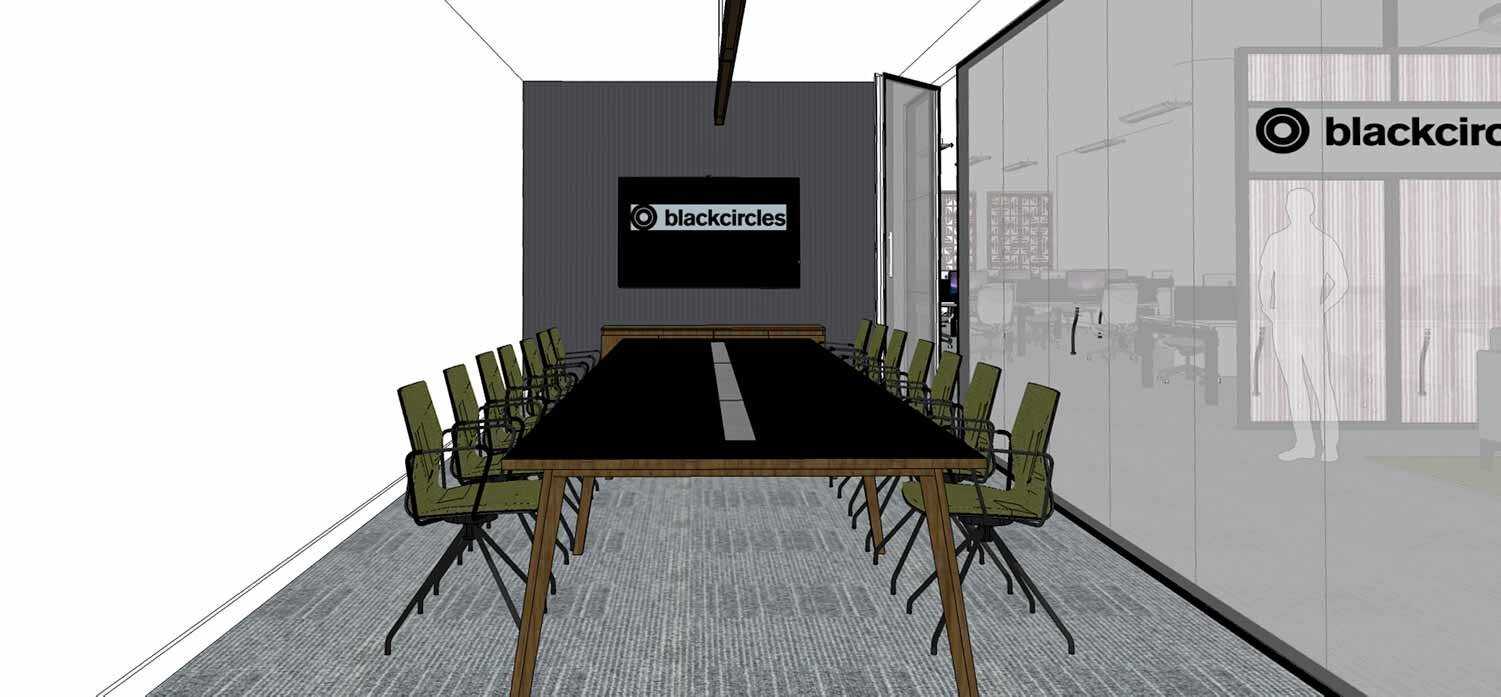
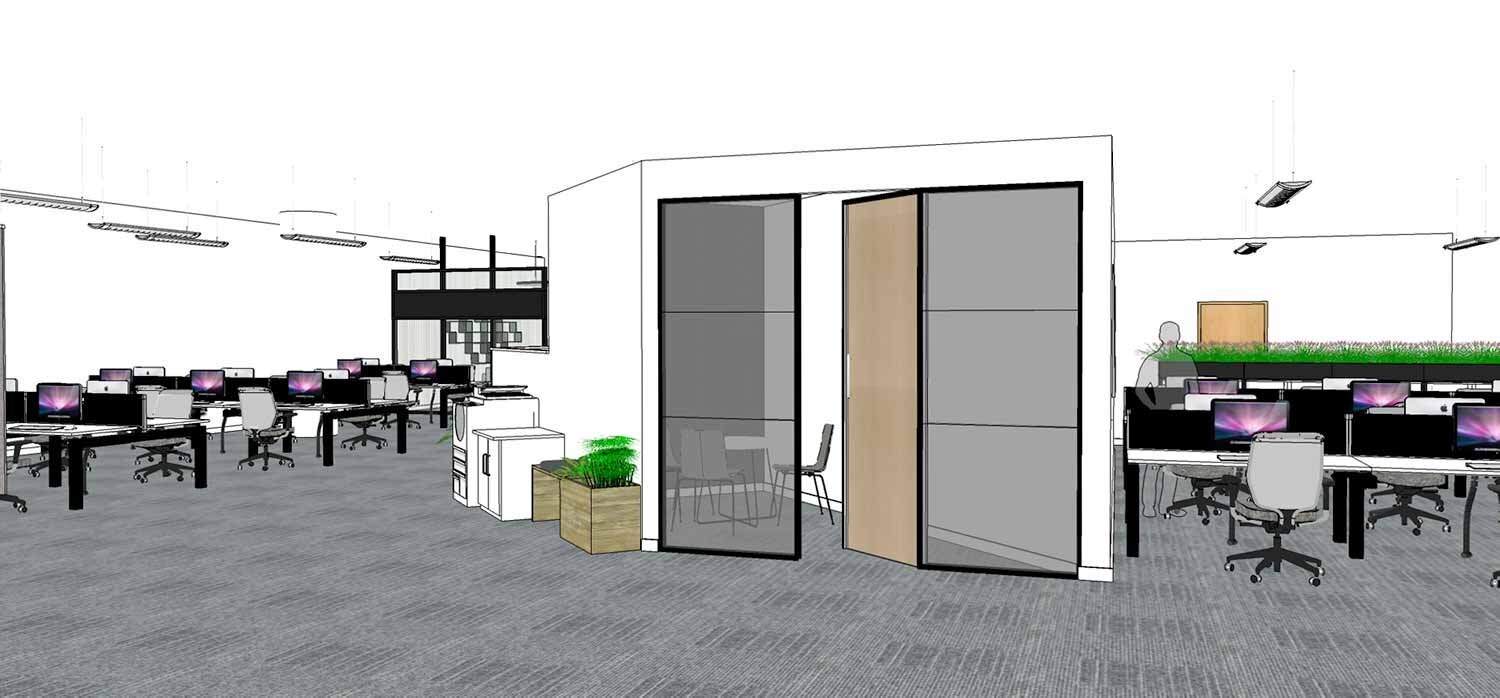
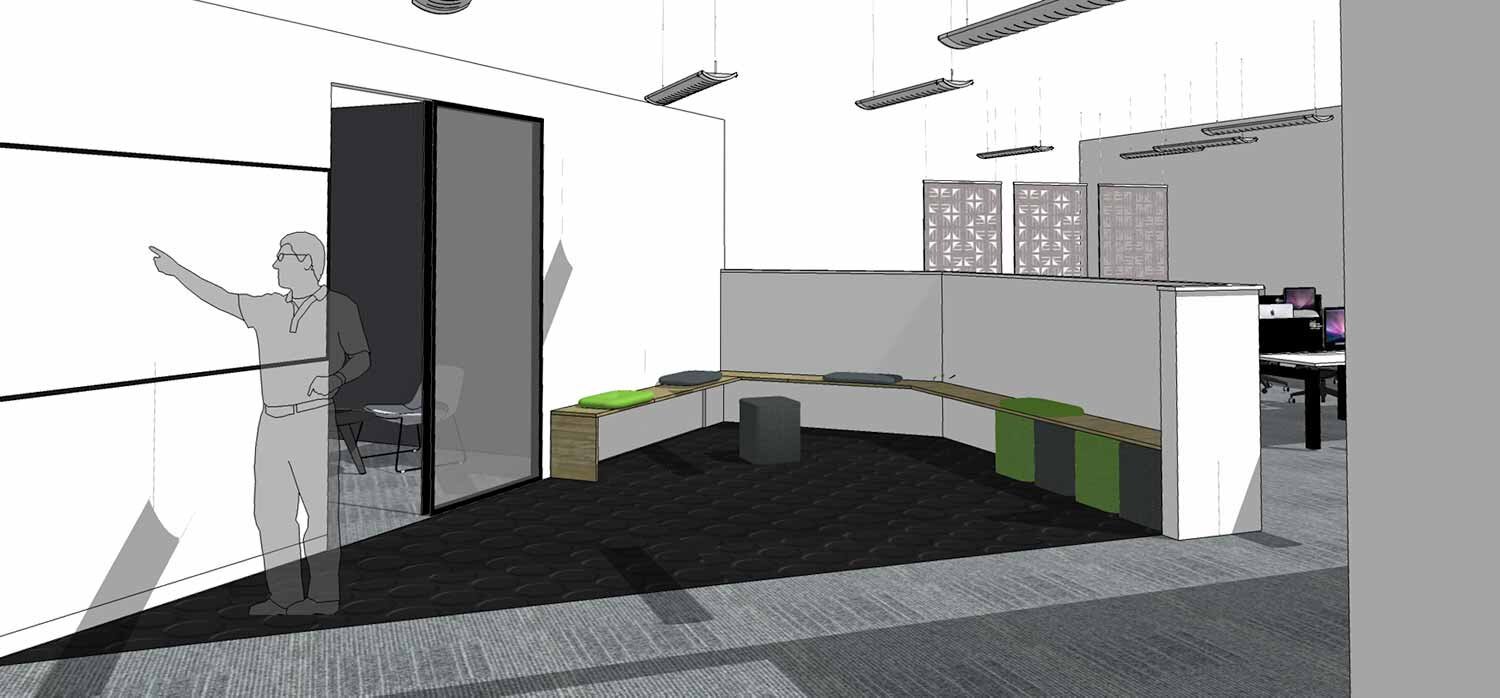
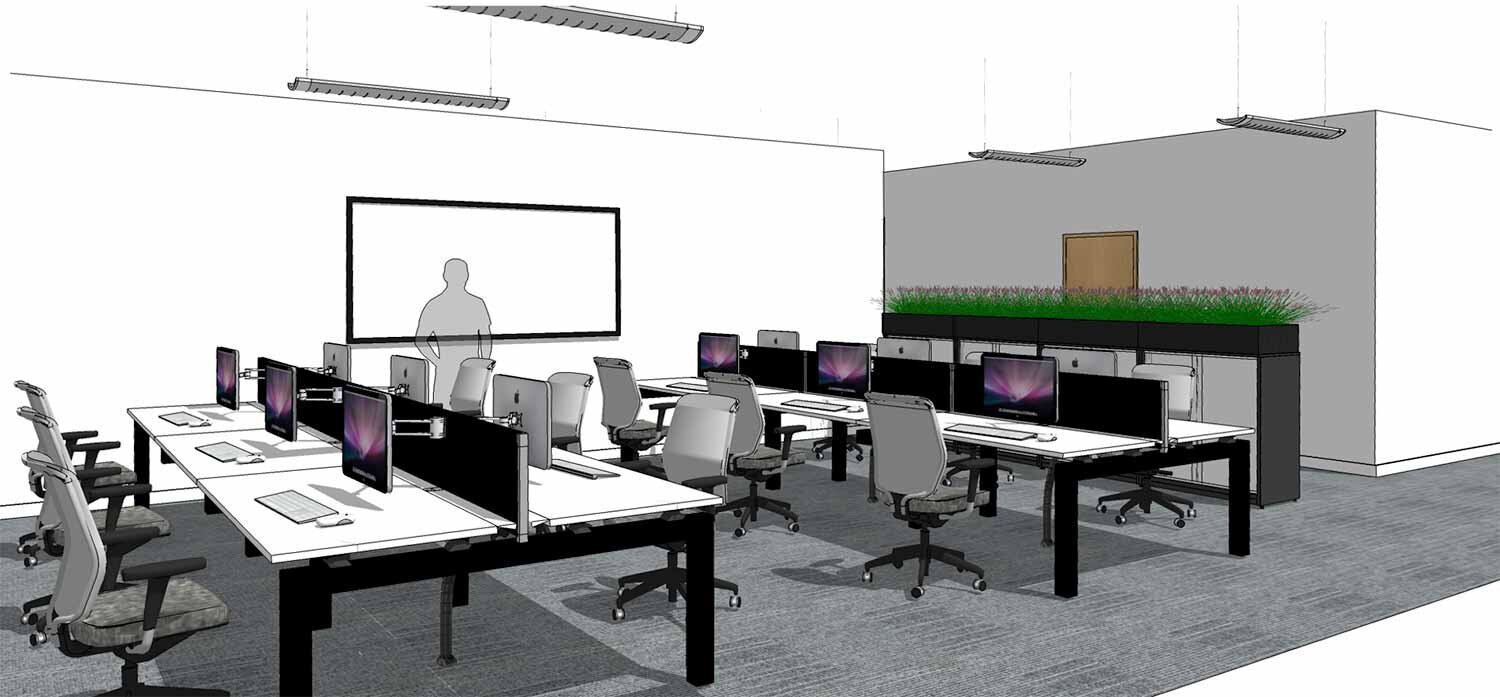
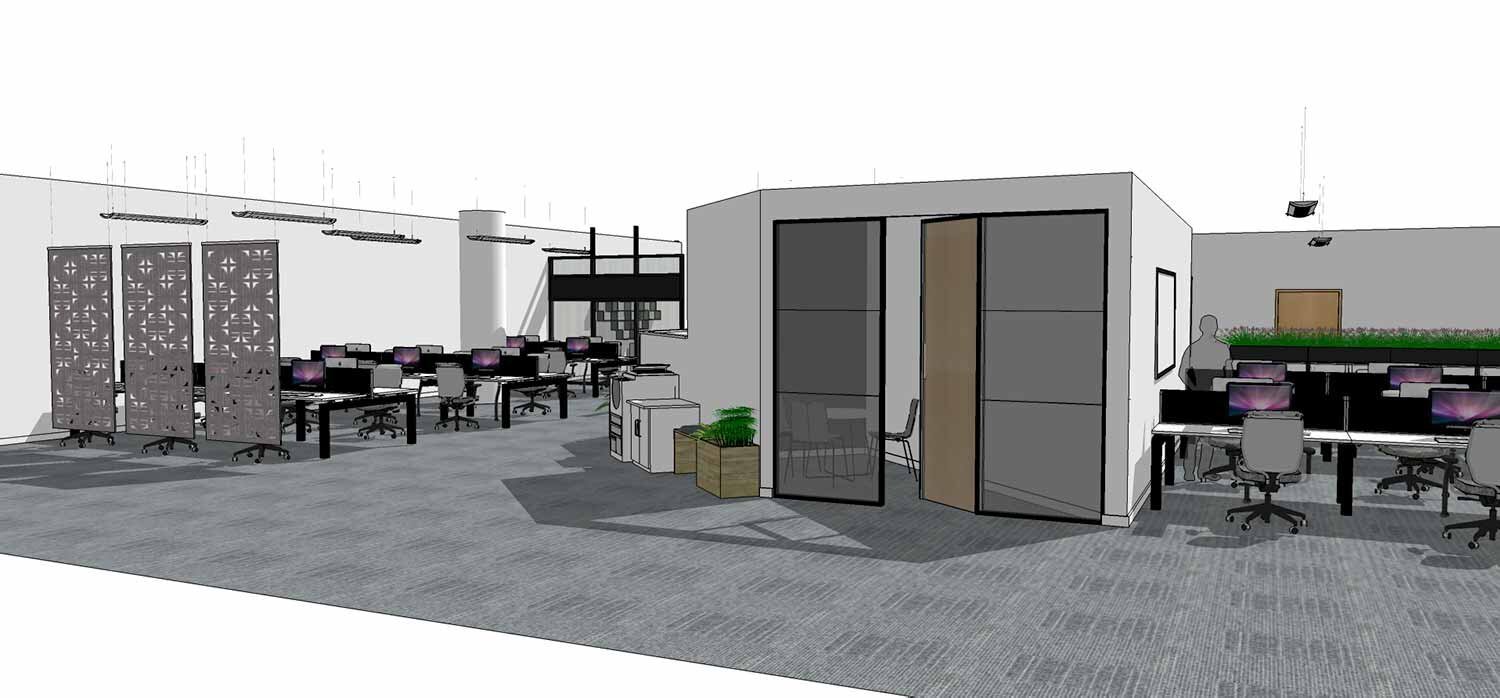
Allowing the staff the opportunity to work away from their desk was another consideration and various spaces have been incorporated to include quiet/concentration space, more open collaborative areas and a town hall space with tiered seating where the staff can gather for company announcements.
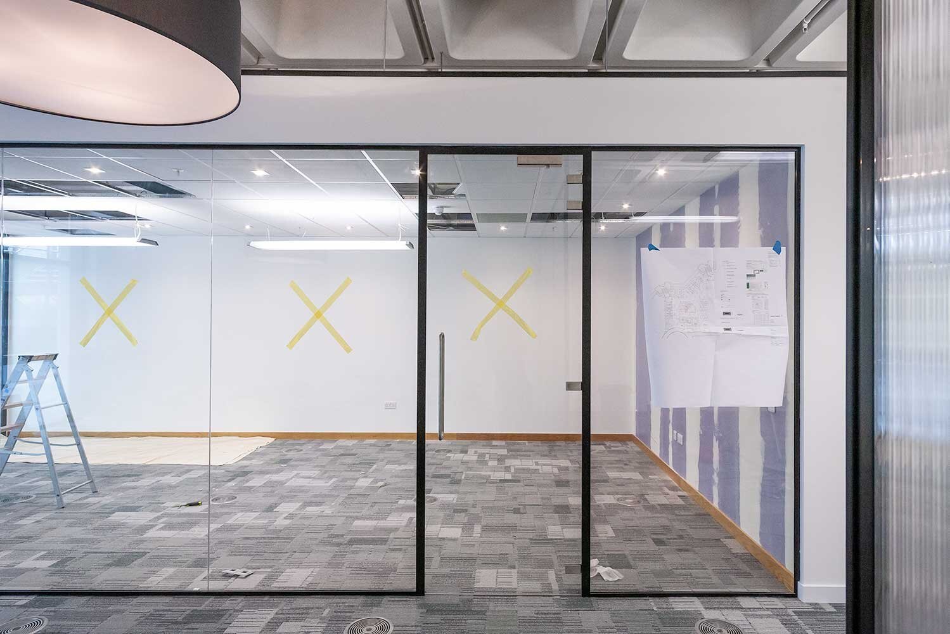
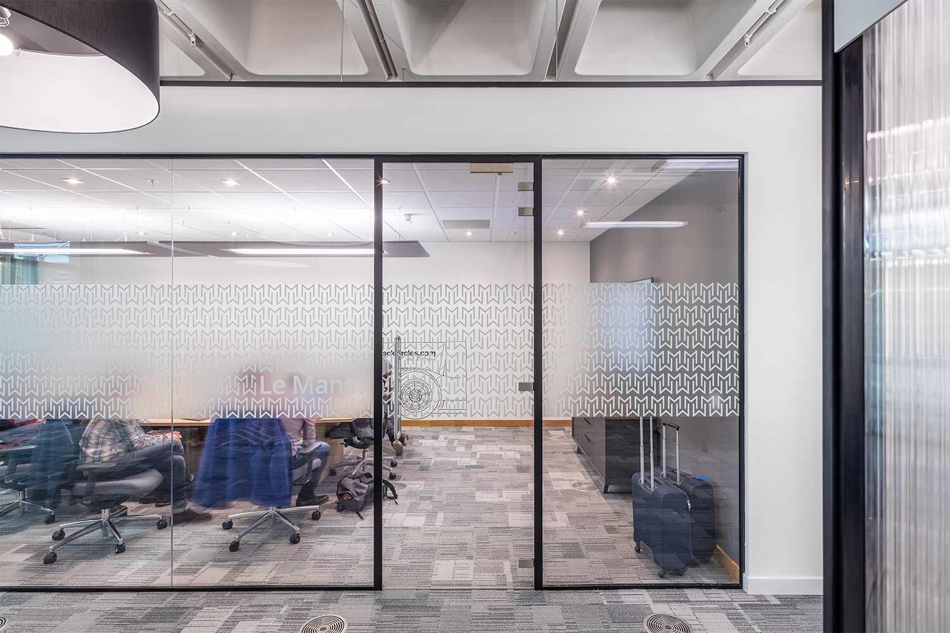
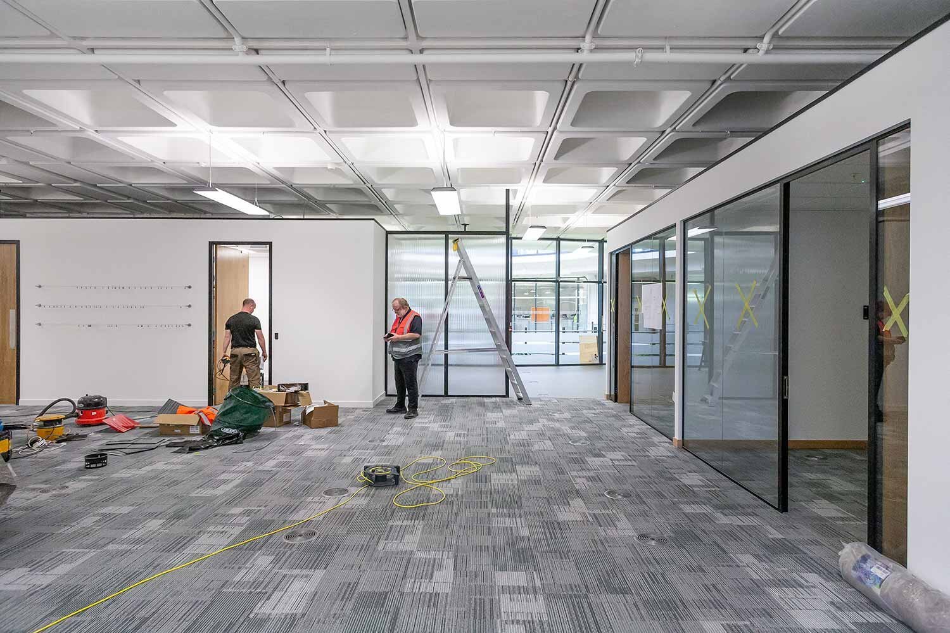
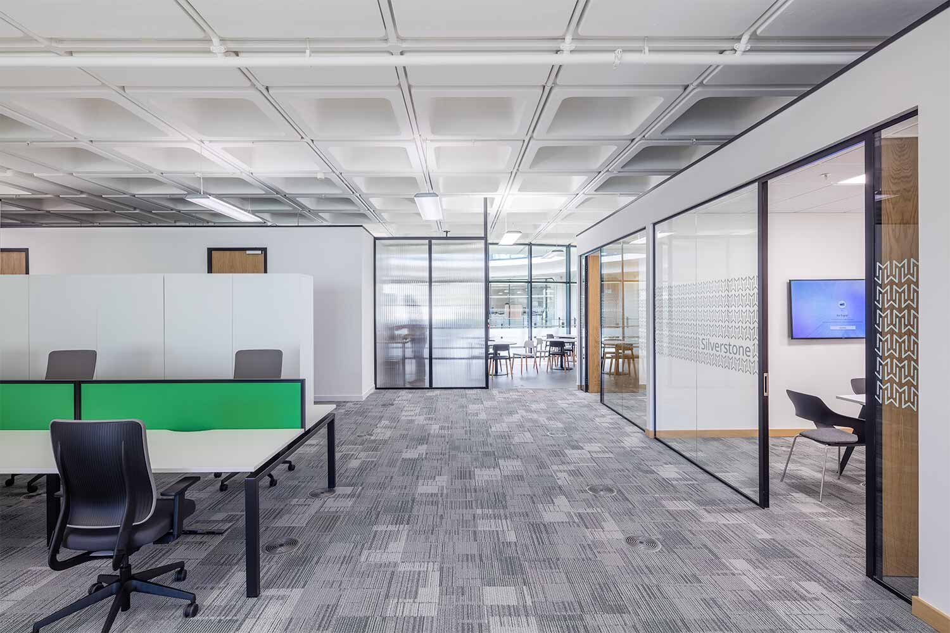
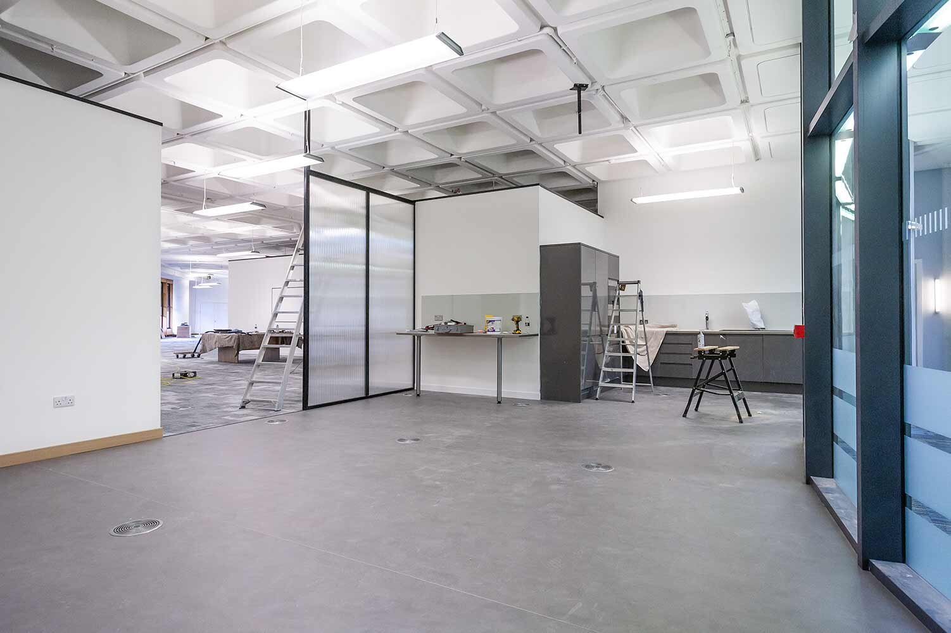
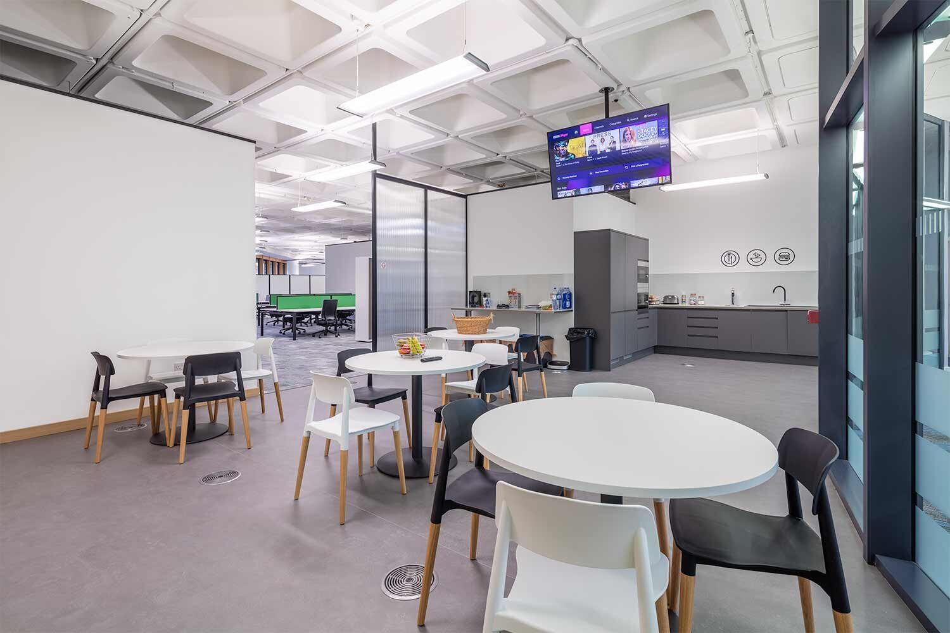

Shared components on the Samuel Bruce Team Bench desk design kept the cost per workstation down and allowed BlackCircles to specify the award winning Drumback from Viasit for all their operator chairs.
The making of the new office @Tanfield in #Edinburgh:

(click on the play button in the image..)
The biggest talking point though goes to their wall mural in the reception and something that our Interior Photographer was the most pleased with – a line drawing of an iconic vehicle that he drives himself, the one and only Land Rover Defender 110 with the proper engine (and if you don’t know what he means – that’s not the Ford one!)
Interior design and office refurbishment Stirling
Little did we know that when we started working on our own corporate video way back in 2017 that we would be filming some frames in the winter of January 2018 at the offices of CitNOW in Stirling. We had just finalised the details for the interior design and were planning to start the office refurbishment in Stirling the week after.
CitNOW is a provider of video services for the automotive industry. They have recognised that customer behaviour has changed dramatically over the last few years as the information required to make a buying decision is available online which affects showroom visits. That is where video comes in. CitNOW, who's product development team are based in Stirling, have developed a range of simple to use video applications that really make it easy for their clients to use video effectively. We perhaps should have known this earlier, but nevertheless are chuffed that their online research led to us. Amos Beech were initially approached by CitNOW along with a couple of other potential suppliers and we quickly differentiated ourselves by providing a level of service that gave them the confidence that we were the right partner to engage with for this interior design and office refurbishment project.
Interior design office refurbishment and fit out stirling
The initial space that they were looking at was surveyed. From this we were able to give them a trial fit to demonstrate how much room for expansion they would have as the company is looking to grow significantly over the coming years. Whilst this space worked in principle, the location was not perfect, and we were then asked to assess the space they actually moved into a couple of weeks later. Once again, our interior design team carried out a space survey and produced a trial fit along with some high level costs to compare against the previous space. Their preference initially was to have air conditioning but whilst nice to have, this was going to be difficult to install as the building is listed and in a conservation area.
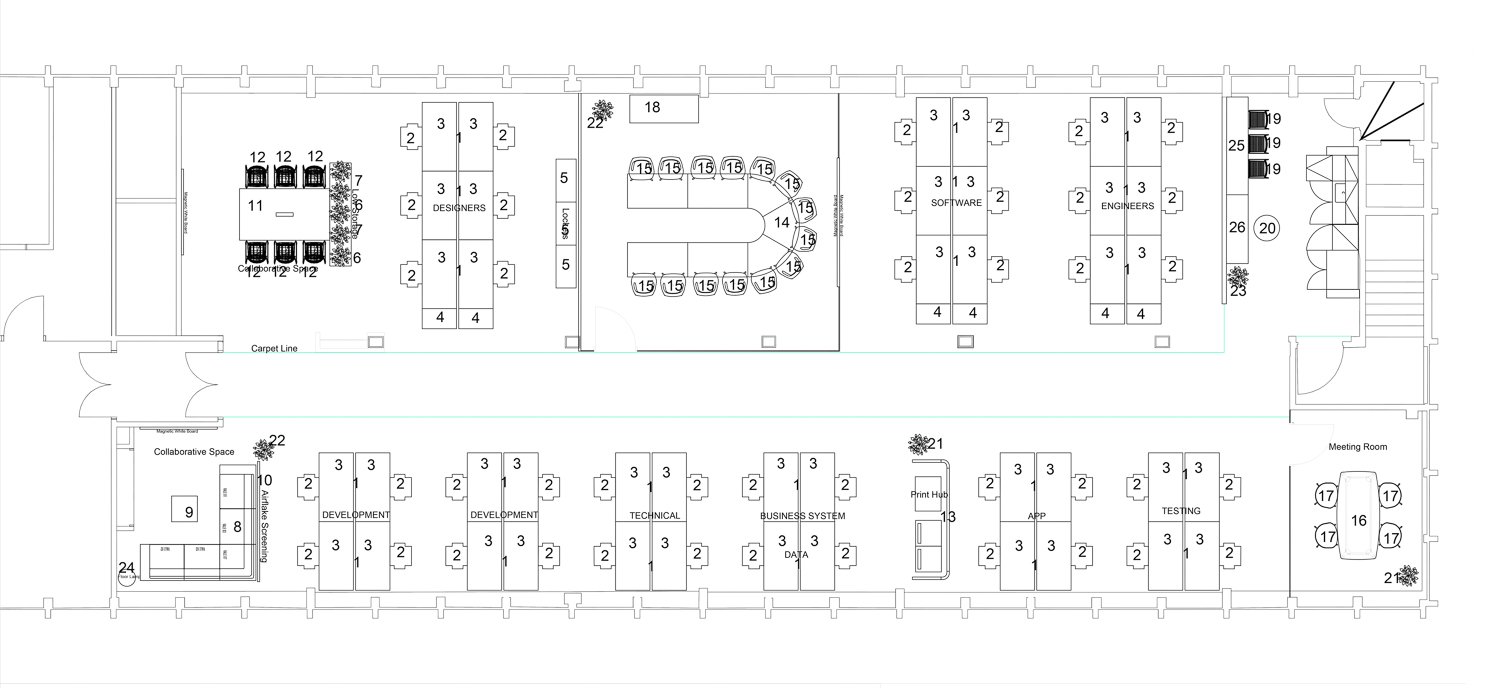
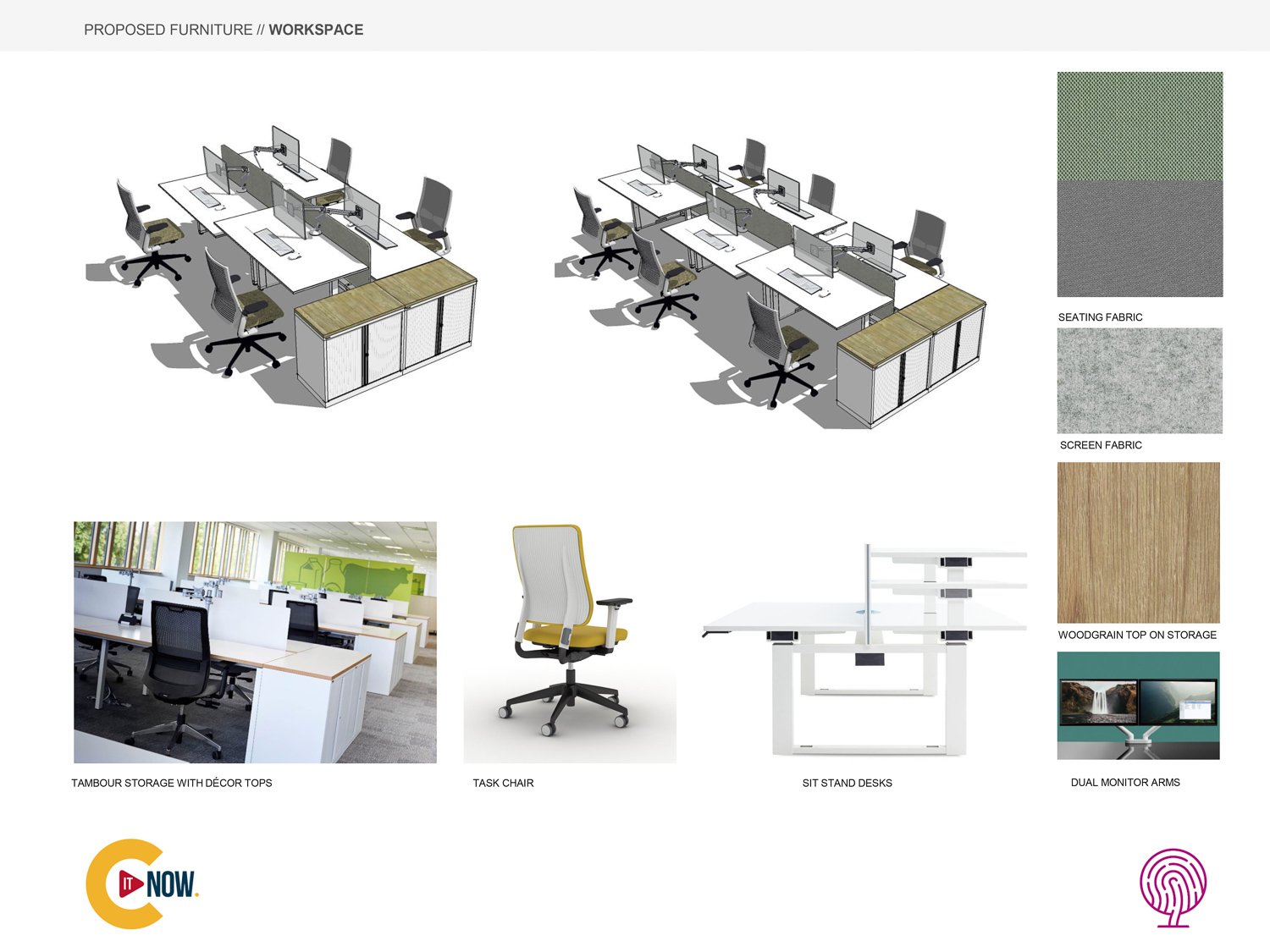
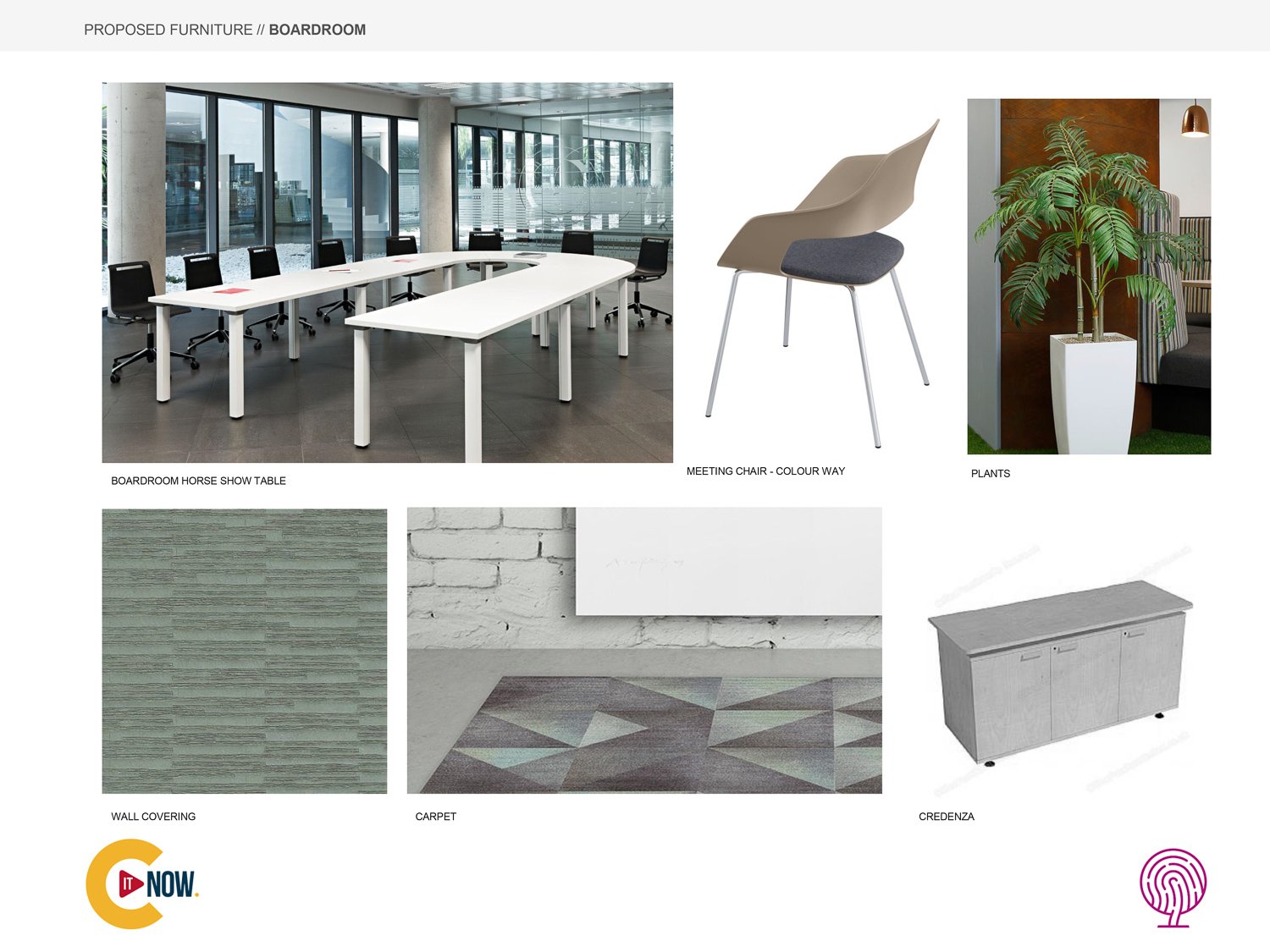
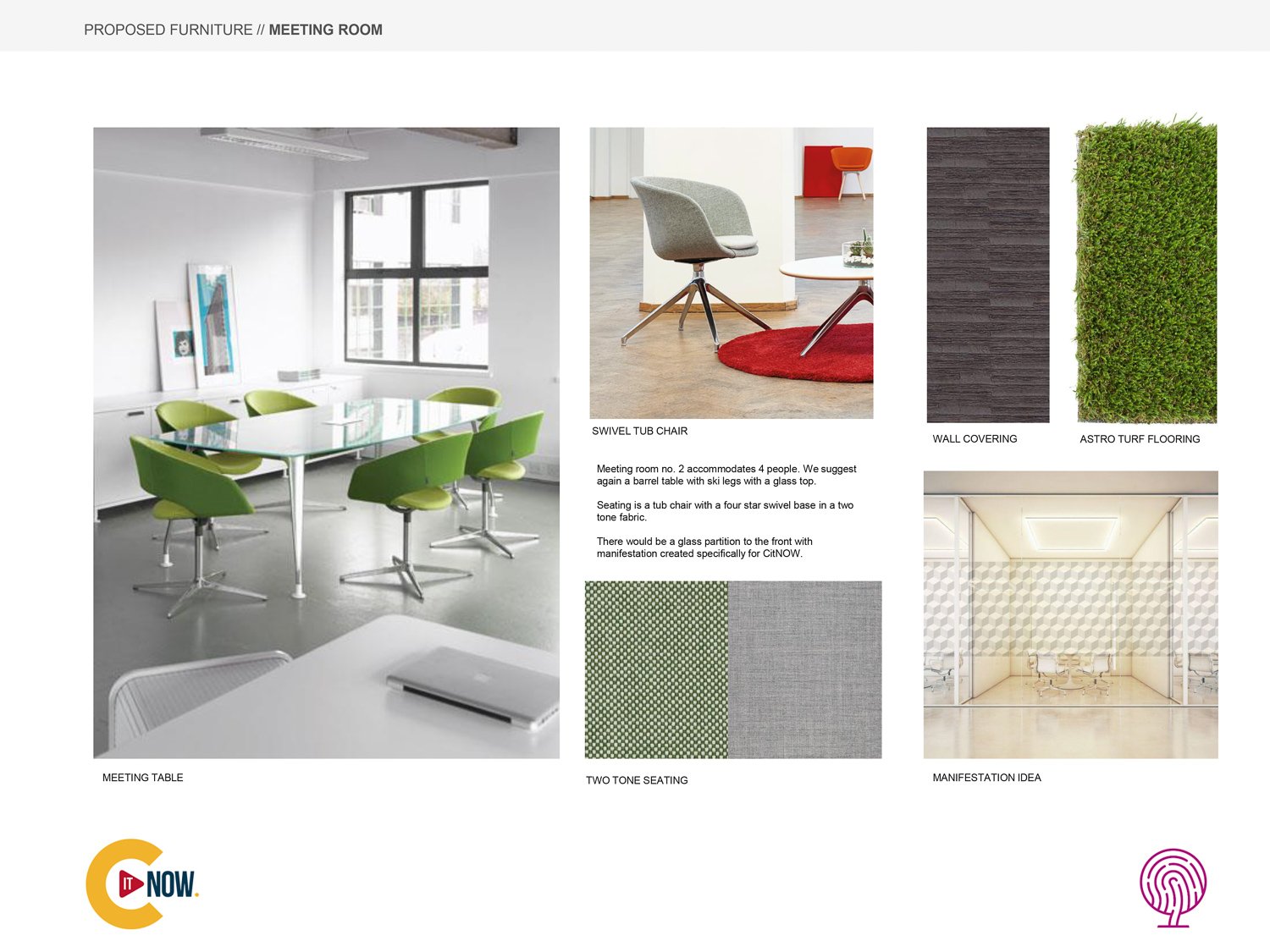
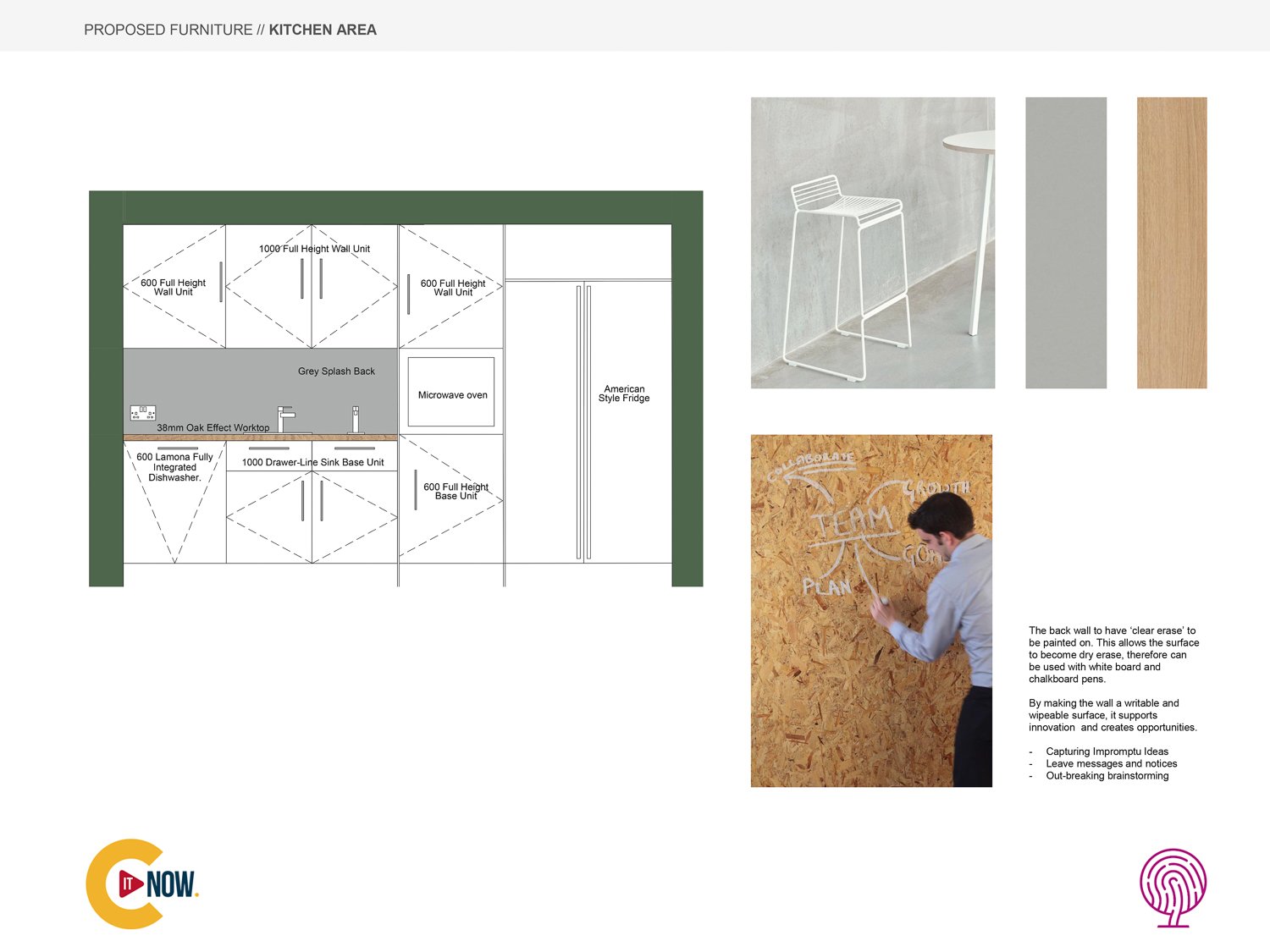
The project quickly progressed and the new space won CitNOW’s approval. Amos Beech were instructed to carry out the design and build of their new offices. A full drawings package was created, and our construction team moved on to site and got the build program underway.
For the interior design, the office furniture and finishes have been kept minimal by using light oak, whites and greys to keep the area feeling light and airy.
We installed a ‘clear erase’ backwall to be painted on. This allows the surface to become dry erase, therefore can be used with white board and chalkboard pens. By making the wall a writable and wipeable surface, it supports innovation and creates opportunities.
Capturing Impromptu Ideas
Leave messages and notices
Out-breaking brainstorming

CitNOW were concerned to make sure that the furniture they ordered for their new offices was going to meet the ergonomic needs and workplace wellbeing of their staff. After careful consideration of the various options they selected the Viasit Drumback chair for their operator seating which is winning awards for its new and innovative features. For the desking, they selected the Samuel Bruce UP2U electrically adjustable sit/stand desks with full cable management to keep the environment clean and clutter free. In the boardroom Wilkhahn's new meeting chair, the Occo, is paired with Actiu’s innovative Cool500 table system – a tool free flexible table system that allows quick and simple reconfiguration.
Break-out areas, collaboration zones and quiet areas are all included in the space as well as a great meeting room where we installed astroturf on the floor and paired this with a glass table and some great informal meeting chairs.

Vinyl graphic of Old Man of Storr made from image taken by CitNOW employee Robert Fyfe.
Date of publication: February 27th, 2018
Text: Sam James
Images: Photographer Stirling
Understandably, CitNOW are delighted with the result and we look forward to spending some time with their team at the office launch party! more photos.
Design and build for Perfect Image in NEWCASTLE
For Perfect Image in Newcastle, Amos Beech took care of the fit out and office refurbishment for their headquarters in Newcastle. Perfect Image are a Microsoft business partner and were rapidly outgrowing their existing office. After reviewing their options, they decided to move their office out of their central Newcastle location to a business park with better parking facilities out of town.
Of course, there is no better time to refurbish your office than when you change locations. Curious to find out what made this one of the most successful office refurbishment projects in Newcastle?
Read on and find out how our team at Amos Beech worked closely with the Perfect Image staff to learn about their needs and wants for their new office space, then implement them.
Office Design and build Newcastle
This did require a certain amount of ‘selling’ to the staff and it was appreciated early on that a great interior scheme was needed. So, the search began for a company that would take the time to understand what was needed and deliver the goods.
While there are many office refurbishment companies in Newcastle, very few of them take the time to really understand the needs of their customers. Most of them will apply a “blueprint” that varies very little from project to project.
If you’re looking for office refurbishment that is truly in line with your brand values and your staff’s needs, you should never opt for a standard offer. Choose the company that takes the time to understand you and to design something brand-new, just for you.
This is what happened in our project with Perfect Image.
Design and Build Newcastle
Amos Beech were recommended to them by one of their neighbours in Newcastle for delivering a complete Interior Design, office refurbishment and office furniture project ahead of time and on budget.

Office design and build Newcastle
Office refurbishment, fit-out and furniture Newcastle
Fiona and Roy visited their offices and interviewed the project team to gain the understanding needed along with the project scope. Following this a presentation with office interiors ideas was made and working with the project team this was fine tuned to a point where the office refurbishment could be signed off for construction.
(Smart wall & ceiling solutions were key in this office refurbishment Newcastle project)
Interior design and office refurbishment Newcastle
Perfect Image’s new Newcastle office encompasses everything that the management team required with a front-of-house area where clients are entertained and a highly functional back office with break-out areas, ad-hoc meeting spaces and a staff canteen.
The interior design uses the vibrant colour palette from Perfect Image’s branding and allows for distinctive wayfinding within the office.
A full scope of furniture was provided to complete the interior including a bespoke reception desk, break-out and meeting room furniture, café furniture, boardroom furniture, desks, task chairs and storage cabinets. The same vibrant colours were used to upholster the acoustic screens that are mounted between the banks of desks.
Check out the results of our office refurbishment in Newcastle for Perfect Image below:
Looking to spruce up your office or moving to a new location? Amos Beech are amongst the top office refurbishment specialists in Newcastle. We’re just a phone call or an email away.
Let’s talk and find out how we can make your office shine.


