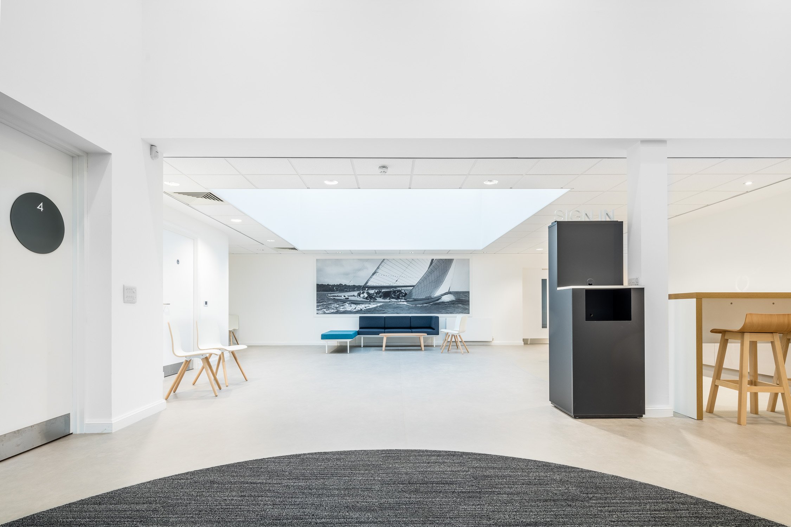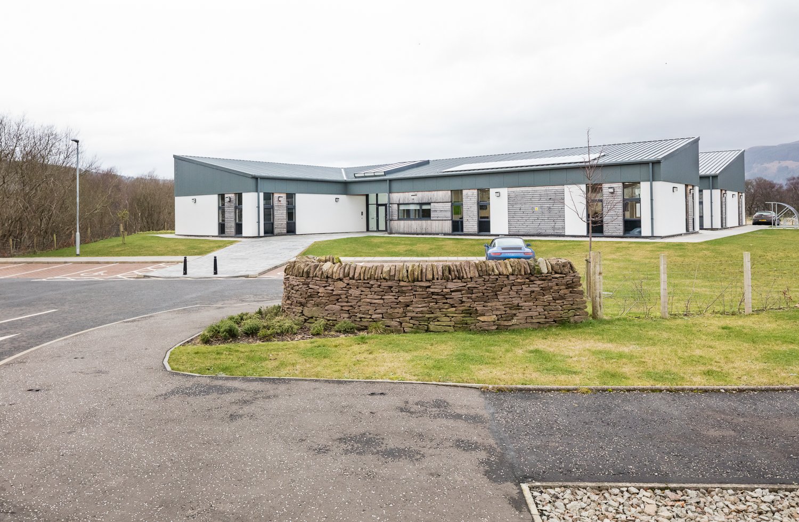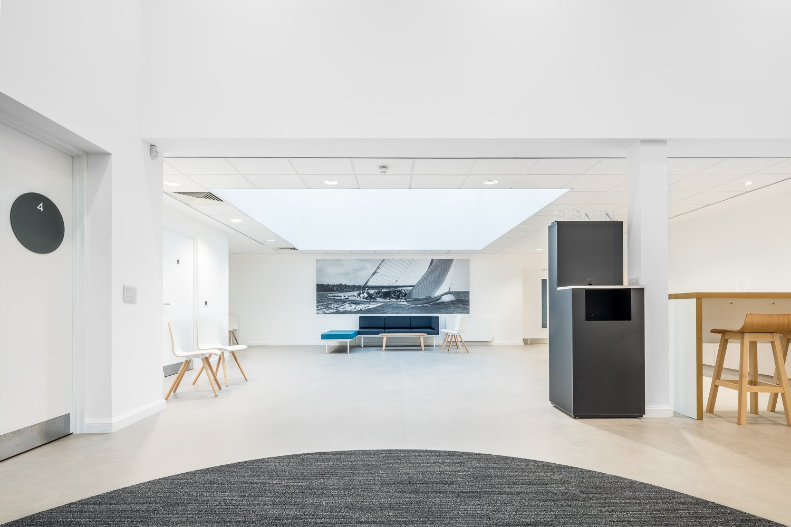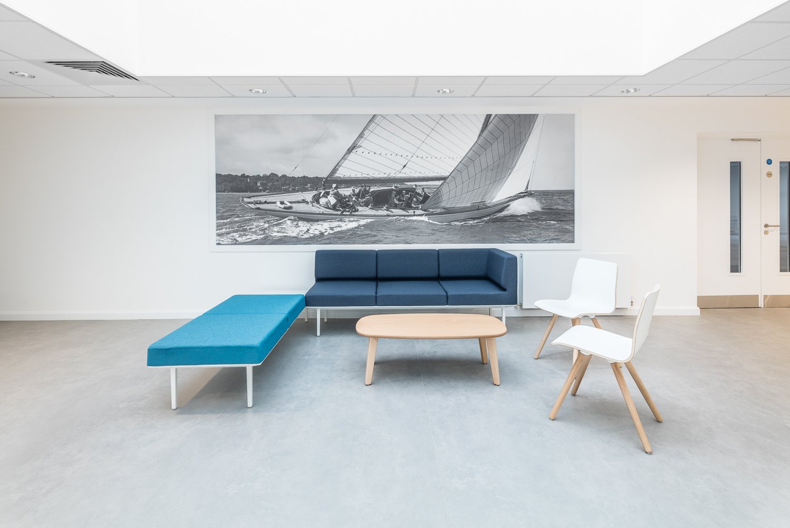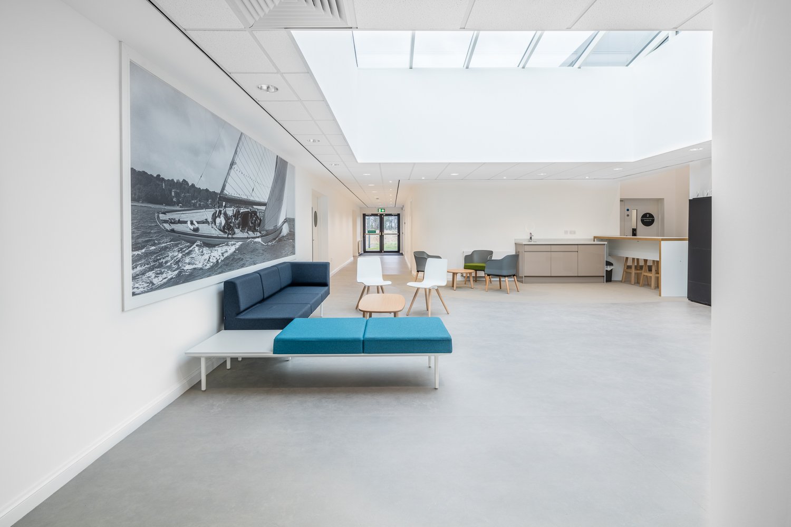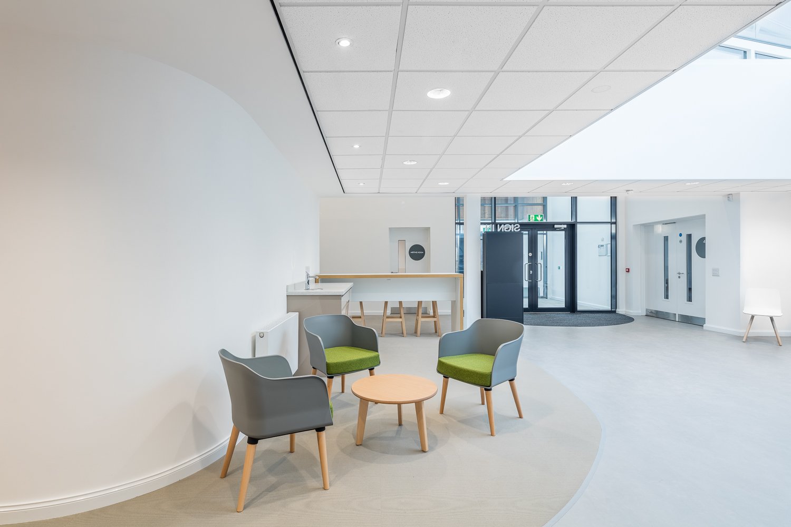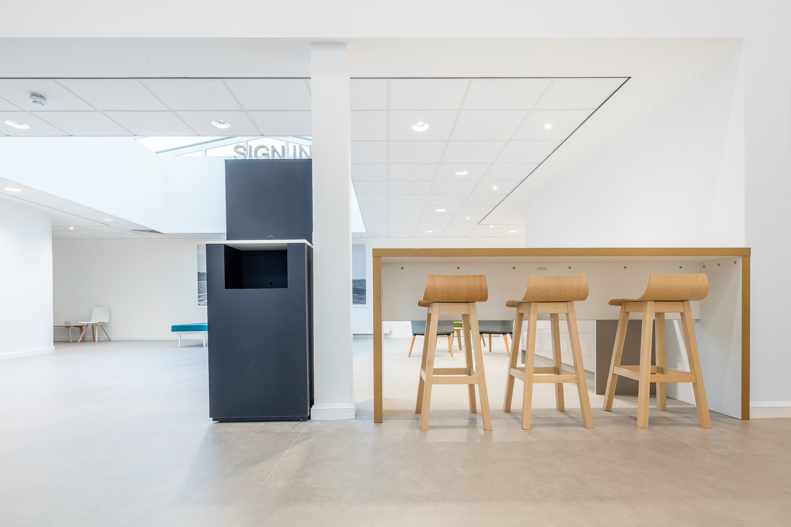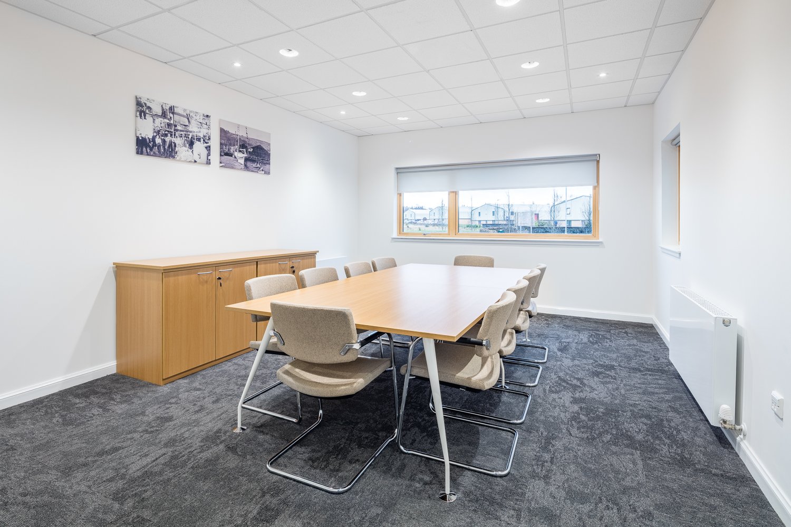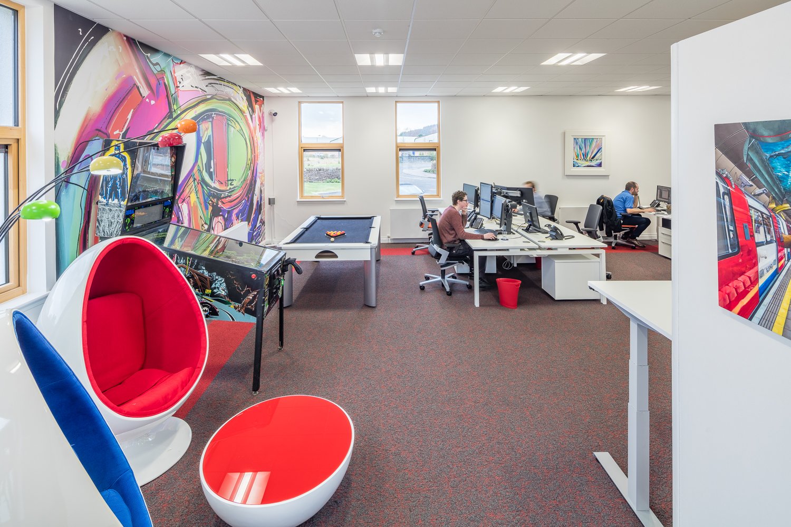Fit out for The Mackenzie School of English, Edinburgh
The Mackenzie School of English is a language school for international 12 - 17 yr olds in Leith, Edinburgh and were moving to a bigger building just around the corner from their old place. The building is a converted Church with 3 floors. There was a considerable amount of fit out work to be done in this old building especially on the 1st and 2nd floor in order to divide the space into classrooms.
Fit out Mackenzie School of English, Leith Edinburgh
The main purpose of the move was to enable the school to grow and to offer a space that attracts students and is a pleasant place for staff to work. Now the MacKenzie School of English has one of the nicest and most inspiring teaching environment amongst their peers.
The building, originally called St John’s Church, was constructed in the late 18th century and redeveloped for office use in the early 1990s. The landmark listed building with its iconic stone Church tower in the centre of Leith has stood empty for a few years and came with a few surprises when our fit out team started on the demolition.
It proved to be both an interesting as well as difficult building to work on, but now it has all the infrastructure a state of the art school needs, such as CCTV, sound and projection systems, interactive screens, new electrics, fire safety measures, data cabling etc.
Using a basic lay-out drawing, the Amos Beech fit out team created full space planning, all construction drawings and organised the necessary building warrants. The kitchen was extended and new flooring was put down on the ground floor.
In the two images above you can see some of the construction work taking place while we were filming our company video to be introduced later this summer.
And that's why we like what we do:
Can't thank @amos_beech enough for all the hard work they've put in over the last few months. The new school looks incredible and we couldn't be happier. #work #dedication #newbuilding #construction #amosbeech #Edinburgh #Leith #Scotland #travel #studyabroad #learnenglish
— Mackenzie School (@MackenzieSchoo1)May 4, 2018
INTERIOR DESIGN AND FURNITURE FOR SANDBANK BUSINESS PARK IN DUNOON
Highlands and Islands Enterprise have built a new business unit in Dunoon at Sandbanks Business Park and following a public competition on the Scottish Governments PCS webportal, Amos Beech were successful in winning with their interior design and furniture offering.
Interior Design Furniture Sandbank Dunoon
The design team carefully researched the building including visiting at an early stage to get a proper ‘feel’ for the space that allowed them to develop an interior design and furniture proposal that caught the attention of HIE.
The brief was to create a ‘front of house’ reception space that also could be used by any one of the multiple tenants who occupy the building. By asking questions and applying our experience we developed the space to a point where it has become an informal ‘town hall’ space at the centre of the building.

Amos Beech included a coffee station within their design and worked with a local commercial coffee machines and consumables provider to ensure that the only headaches were ones from too much caffeine!
The design encourages the creative staff from all the different business units to come together in the space and by sharing ideas and experiences, many new ideas come to light. This is very much in keeping with the very latest ‘café working trends’ that are proving so popular in the happening cities of the world.
A purpose designed welcome desk, greets visitors to the building and the tablet provides a very simple way of checking into the building and sends a message to the correct business that their visitor is waiting for them in reception.
The elegant furniture selected by the interior design team are complemented by a wonderful piece of artwork on the wall facing the front doors. A professional photograph taken before digital photography was an option has been digitised and enlarged and gives a timeless and dynamic presence to the space.
The Longo seating provides comfortable and relaxed seating whilst minimising the frame work required to support and this helps to maintain the light and airy feel.
To one side of the roof atrium there are a selection of coffee tables and chairs that offer a range of seating choices. With an elegant fusion of timber and solid colours in combination with the flooring detail, this is a space where visitors and staff are happy to linger, mingle and swap experiences and ideas over a cup of cappuccino.
A bookable meeting room is also provided within the space with a Verco DNA table and cantilever frame meeting armchairs.
The first tenant is already installed and BC Technologies selected Amos Beech to provide them with modern office furniture and Wilkhahn ON 3D task chairs.

The result achieved is reflective of this exciting and tech driven computing firm with a bright and funky office space that offers the staff an ideal working environment alongside the shared space the other side of their office door.
CONFERENCE FURNITURE LAW SOCIETY SCOTLAND
The Law Society Scotland were moving to new open plan offices in Edinburgh next to the EICC and were keen to provide a state of the art venue with conference furniture for its staff, members and visitors.
Following consultation with Simon Laird Architects Edinburgh, Simon pointed them in the direction of Amos Beech to discuss the office furnishing ideas and view the often copied but never matched Confair table system by Wilkhahn. Confair is a large format conference table system that can be fully integrated with the very latest technology whilst discretely hiding cables to ensure the appearance is never compromised. Understandably, they immediately saw the benefits which include single person operation and very compact storage. The design team helped them select their finishes and the tables were brilliantly set off with the Casala Lynx chair which provided them with a multi-use chair suitable for both Conference and Theatre style seating.
The conference chairs have a very clever frame design that allows linking to take place within the frame and without any additional securing points – this ingenious design allows for rapid deployment and change which was very important due to the multi-function use of the space.
Credenza storage from UK office furniture manufacturer Verco was selected as having the right blend of functionality and solid wood detailing that complemented the high quality table system. These are available in a variety of widths and in this case were specified at 1000mm wide.
Side conference rooms were similarly specified and the result is an oasis of business like calm and understated elegance which provides the Law Society with the right level of ambience and longevity.







































