Showcase visitor centre for James Jones in Lockerbie
James Jones are considered to be one of the most innovative & efficient timber processors in Europe. Through 5 generations of family ownership the business has grown by constant reinvestment and acquisition to become the UK’s largest privately owned sawmill, timber engineering & pallet manufacturing company.
Amos Beech have been a trusted supplier to James Jones for over 15 years, providing space planning, interior design and furniture to the head office team in Larbert. So we were the obvious choice to go for inspiration when furnishing their new showcase visitor building at their flagship site - Lockerbie Sawmill – one of the largest, most advanced wood processing facilities in Europe
Bespoke office furniture for Lockerbie Sawmill office & visitor meeting rooms
Respecting the award winning building, designed by Konishi Gaffney Architects from Edinburgh, was paramount to proposing the office furniture. Like the building, the furniture was designed to meet the client’s needs and celebrate one of nature’s most valuable assets – timber.
The design ethos for the building was to be stylish and striking, but at the same time thoughtful and not grandiose, thus the bespoke office furniture is simple, understated, and of high quality. Desks with black metal frames echo the glass partitions, oak desk legs and pen trays reflect the engineered oak floor, and metal silver storage and greys complete the contemporary aesthetic.
The reception desk is a bespoke item manufactured using James Jones timbers with a black Fenix top.
Bespoke timber reception desk
Stylish and striking design ethos, thoughtful and not grandiose
The Meeting Room table is also bespoke, designed to display a band saw blade within the structure. Internal lighting illuminates the sawteeth and the table incorporates audio visual presentation equipment.
The first floor conference room is a flexible multi-function space with stacking oak visitor chairs, upholstered in the James Jones corporate green, and oak folding tables.
With panoramic top floor views over the sawmill, the ambience of the building is completed by Tom R Bruce-Jones’s privately commissioned showpiece - a large crystal glass chainsaw sculpture.
Speaking about the building, Rob MacKenna, general manager at James Jones Lockerbie site, said:
“We are really pleased with the new building. The striking design and innovative use of solid and engineered timber products are a great example of how timber can be used to deliver high quality office and meeting areas. The main meeting room has been positioned to achieve a stunning view across the Stevens Croft site, enabling visitors to view part of our operations from the comfort of this space. We look forward to a time when we can welcome back groups of visitors and host them in this fantastic new facility.”
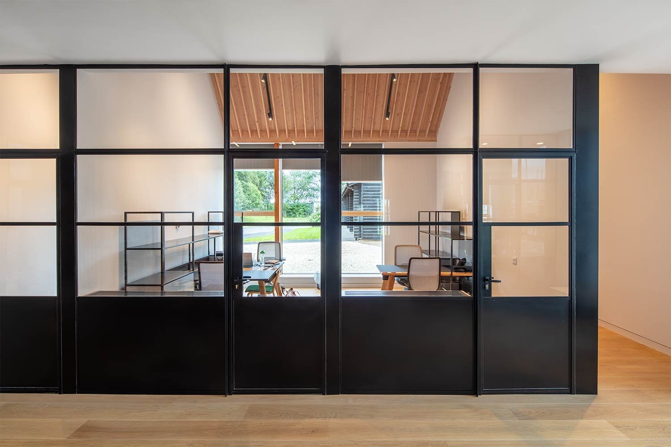
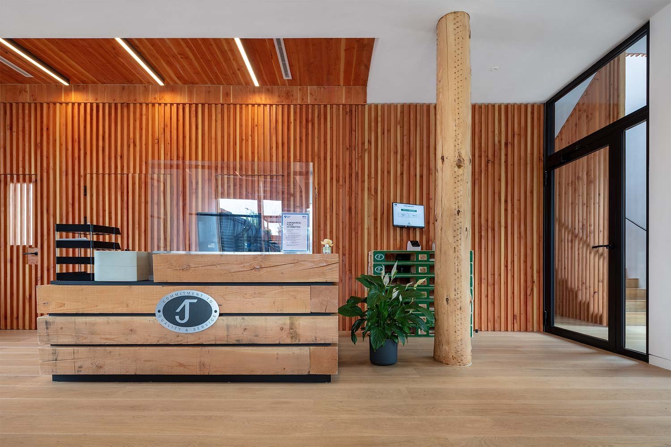
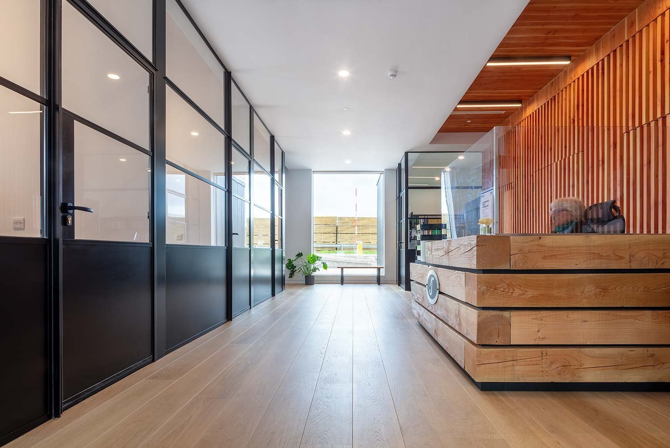
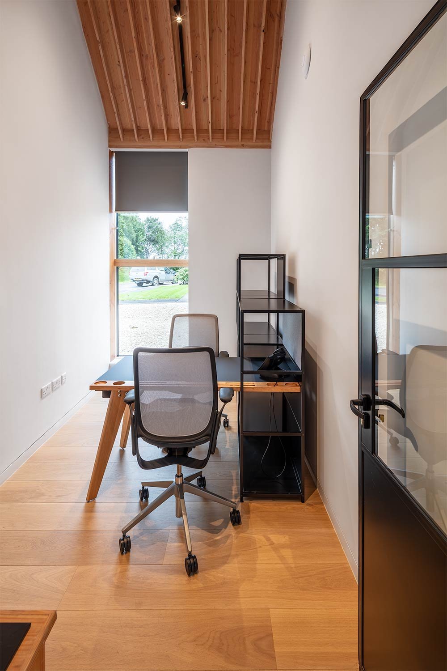
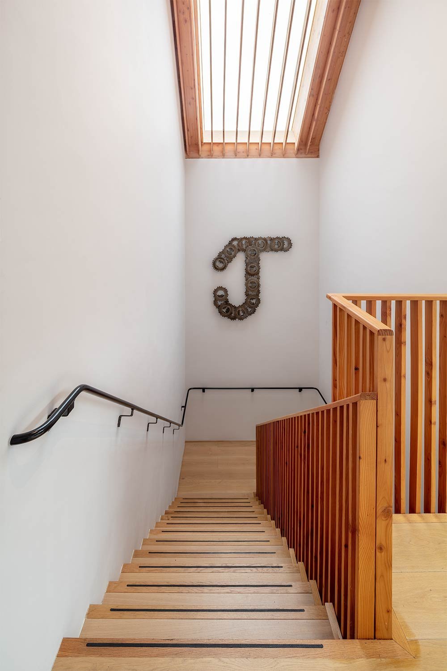
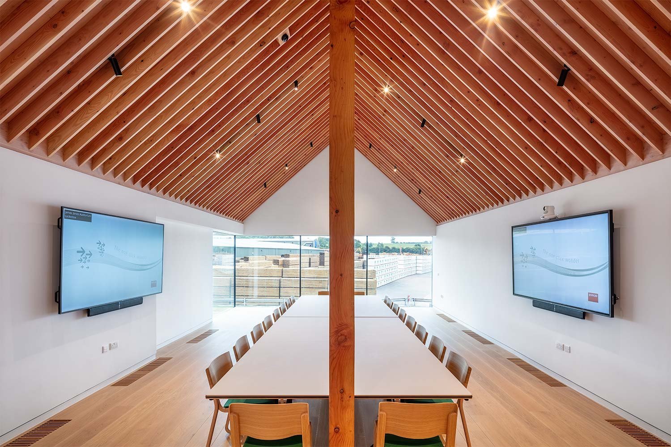
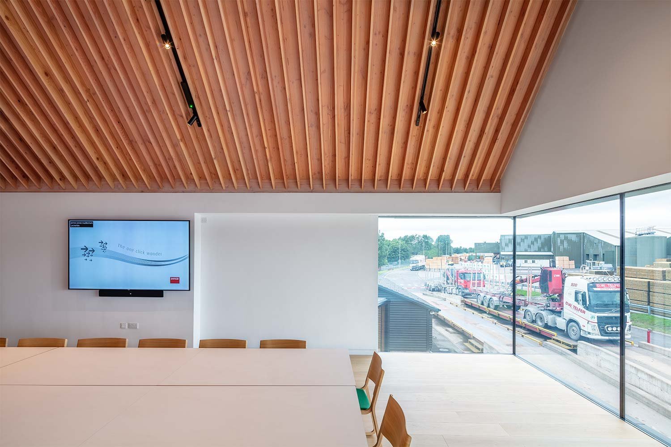
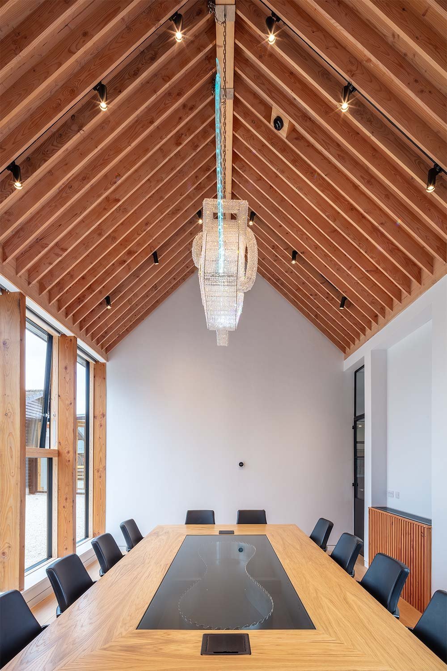
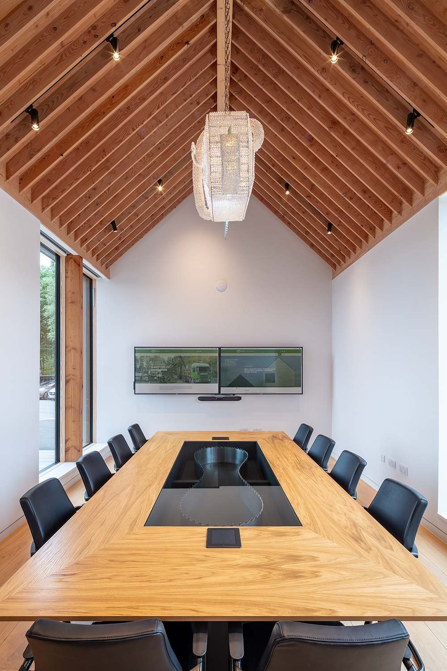
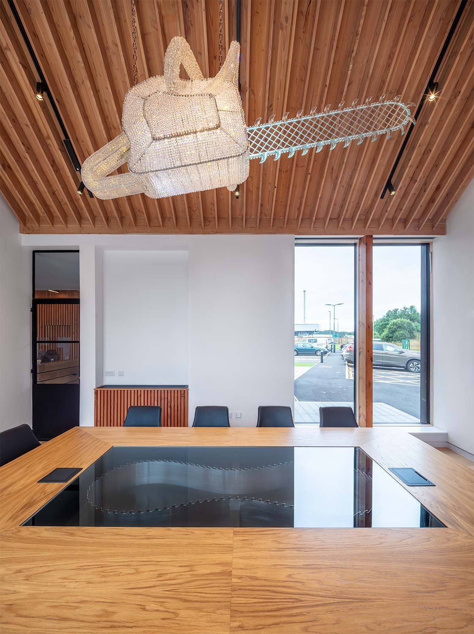
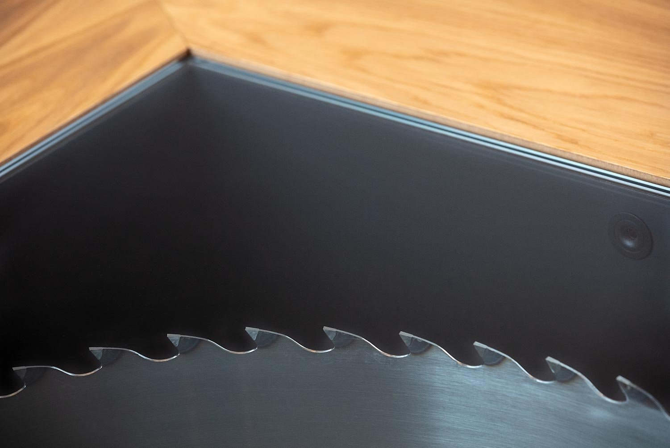
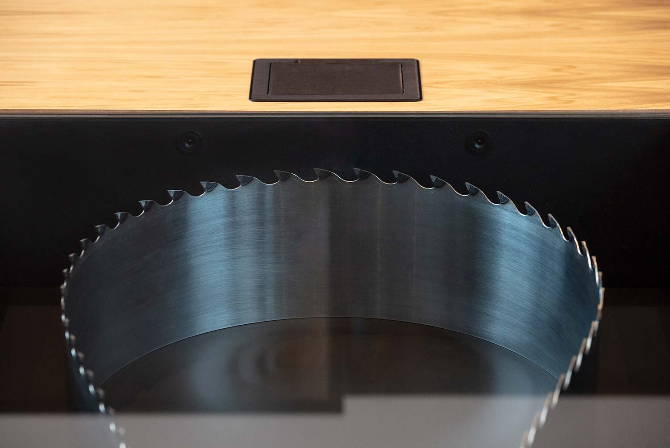
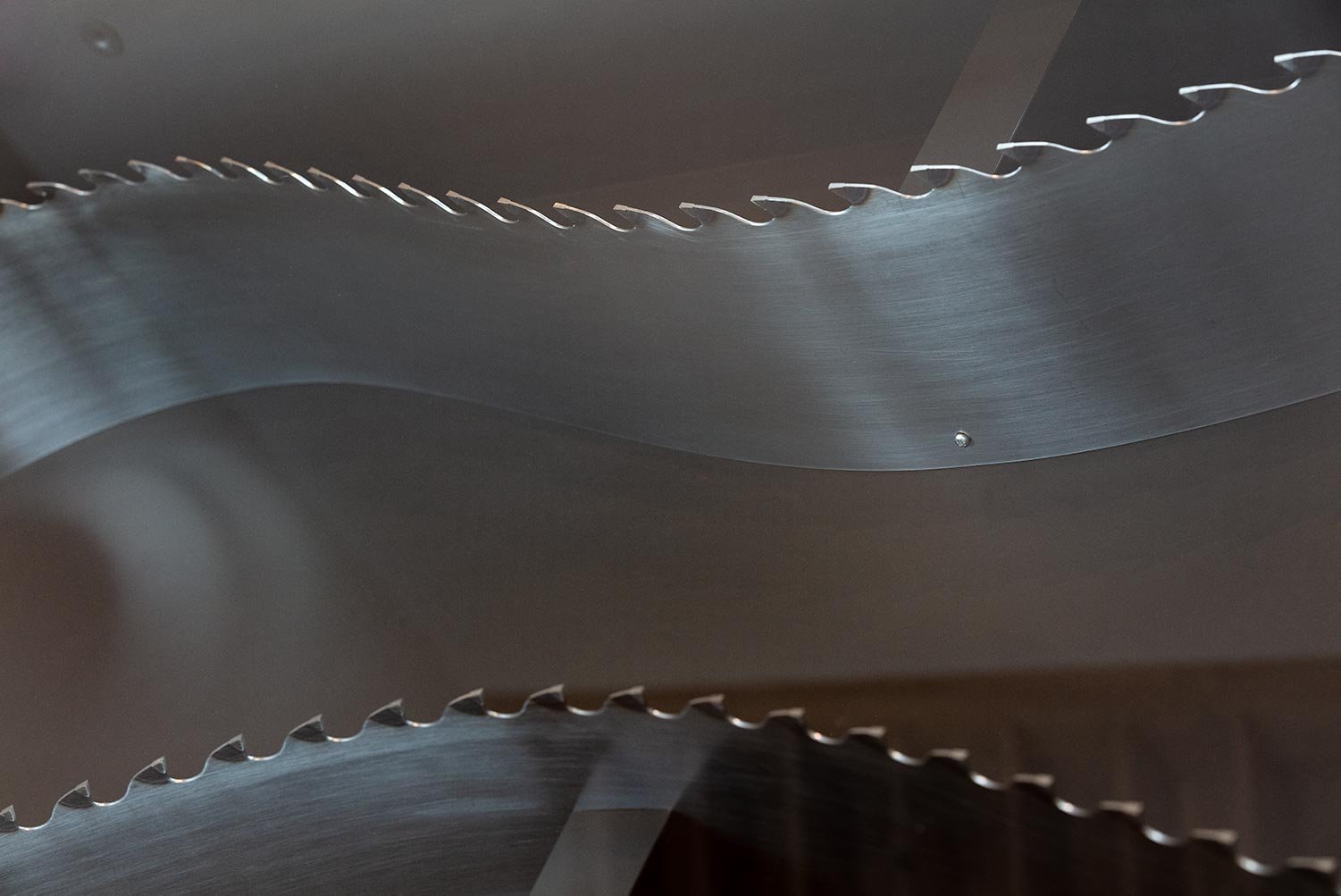
Published: 2nd November 2021
Text & Photography: The Amos Beech Team
Interior design, office fit out and furniture for Cleanship Glasgow
Founded in 2012, Cleanship are a company dedicated to their goal and philosophy; to provide impartial advice, assistance and innovative services to shipowners and operators in improving their environmental impact. With 4 worldwide locations, and one of the most efficient retrofit solutions on the market, Cleanship has quickly become one of the market leading retrofit engineering companies, with over 250 vessels assisted to date, across the widest range of vessel types and sizes.
Office move for Cleanship Glasgow
Their requirements were clear from the start. They were moving from the Malin Group headquarters at The Rotunda in Glasgow and it was important that the building they chose as their new office would both sustain their projected headcount planned over the next five years, as well as host an office design that was fun, engaging and aligned with their culture. As time was short, critical dates were agreed for all aspects of the project and worked started in earnest on creating a design that truly demonstrated the essence of the company while complementing the building they were moving to. By working closely with Cleanship, optimum numbers were established whilst still including adequate room for a games area and breakout seating where staff could refresh and reenergise themselves!
Disappointingly, Cleanship received word that the office space they were looking at was no longer available, so the hunt for a new location started again in earnest with the Amos Beech team on standby to support once the necessary legals had been completed.
Fresh inspiration and new interior design
With a new slate (or office footprint!) to work from, and host of fresh office design inspiration, a second design was brought together that paid respect to some of the unique features of the building at Nelson Mandela Place in Glasgow. With the main elements of the design confirmed, the internal refurbishment commenced, with minimal disruption to the other companies sharing the building. Regular meetings were held on site to ensure that client expectations were being met and adjustments were made to the final design as workspace visibly took shape, yielding to fresh creativity!
The reception area was transformed; metal corrugated sheeting was used to replicate the side of a shipping container with tiered townhall seating positioned in front creating an area where staff could relax away from their desk. Soft office furnishings and abstract wall decoration were the final touches in creating an area that has massive visual impact as you enter the Glasgow office space.
The games area to the rear of the office is partially obscured using Offecct Soundsticks, acoustic room dividers made from environmentally friendly recycled materials, providing a visual reference to the pipework solutions provided by Cleanship.
Waves & Anchors
To keep staff motivation high in their new space, a game-style wall display was designed and created to visually demonstrate minute by minute progress towards their team goal; to Reduce the Environmental Impact of 10,000 Vessels by 2030!
As projects are completed, the giant dice is rolled, and the team move round the game board (aptly named ‘Waves & Anchors’) to collect team rewards and benefits as targets are met!
As always, budget is an important part of any project and the operations team worked tirelessly to find the best and most cost-effective ways of bringing the design to life without compromising on material quality and functionality. The result? A thoroughly engaging workspace that compliments the energetic and hardworking team at Cleanship.
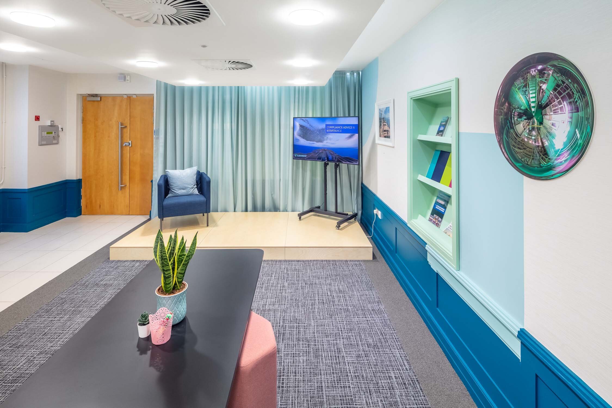
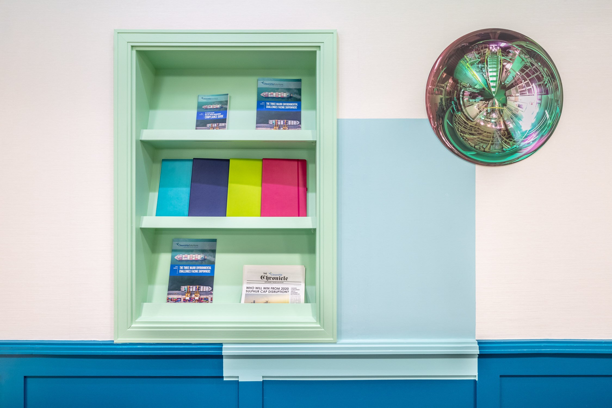
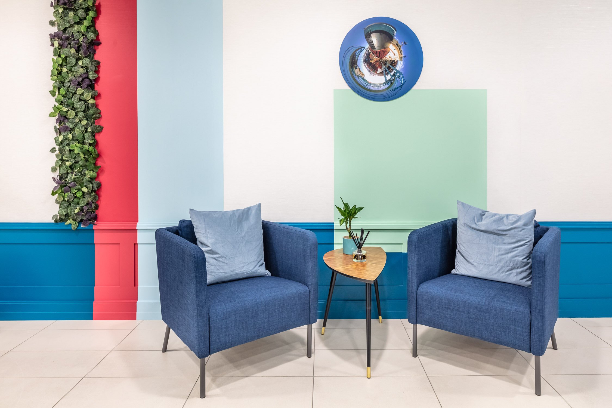
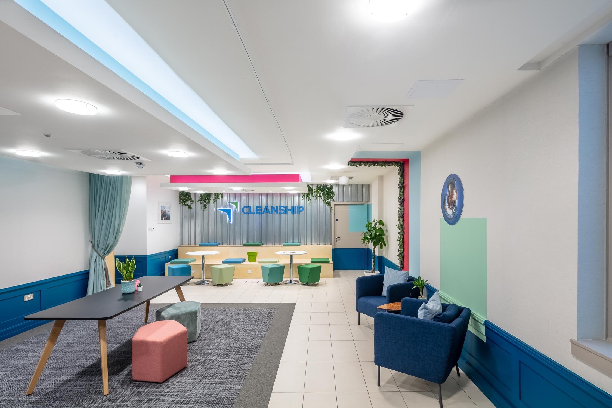

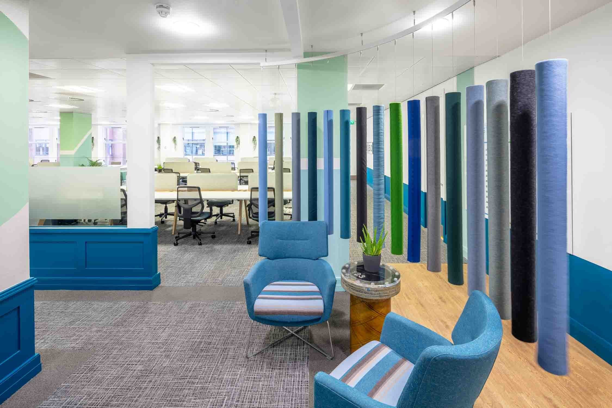
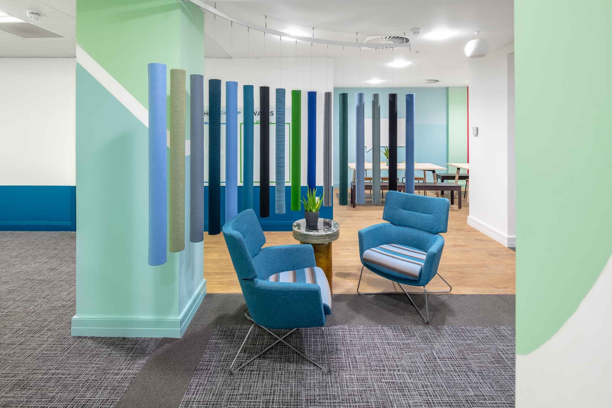
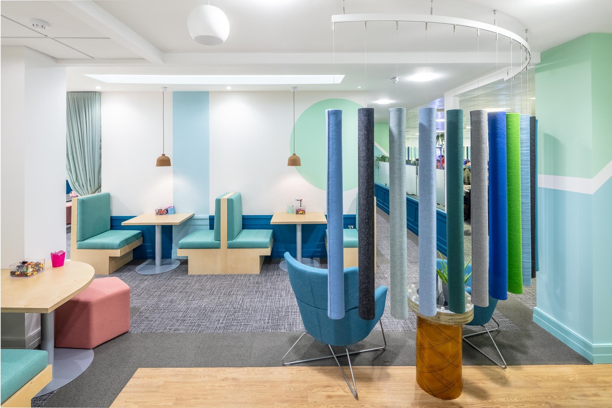
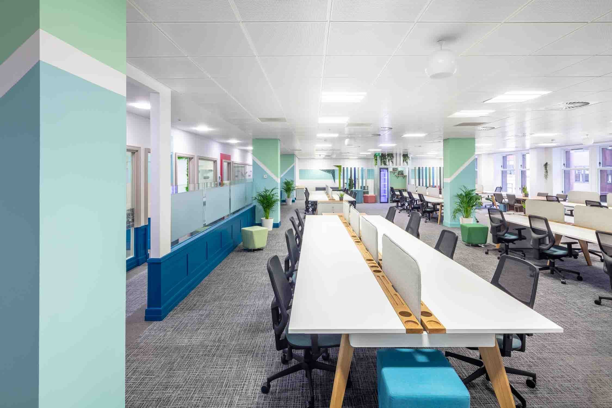
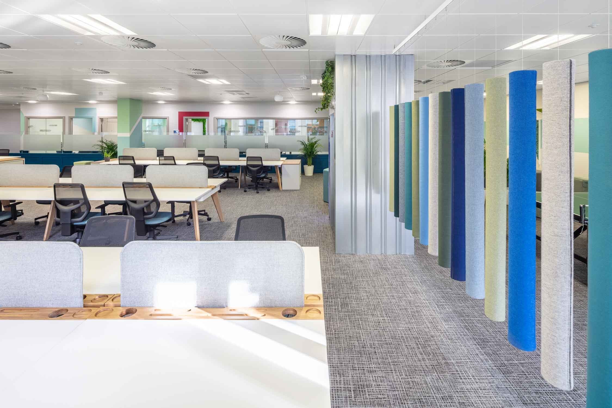
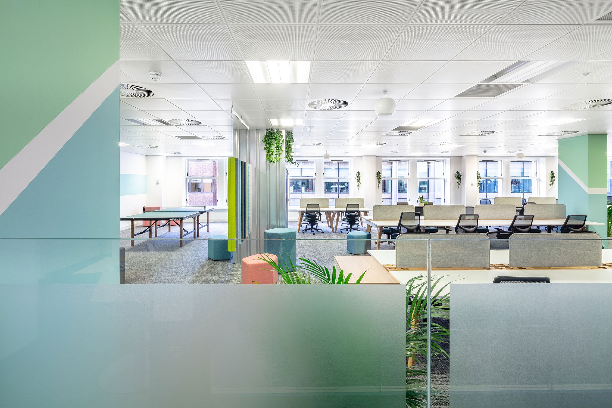
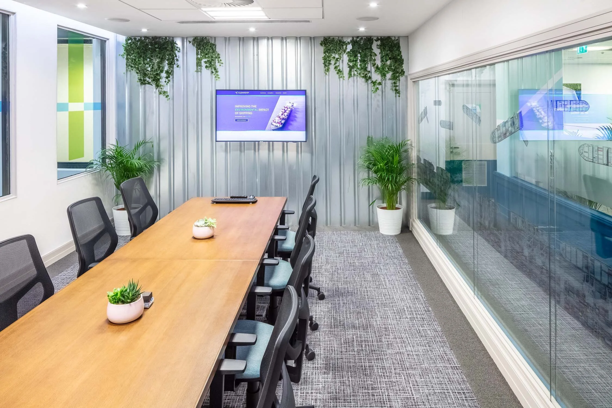
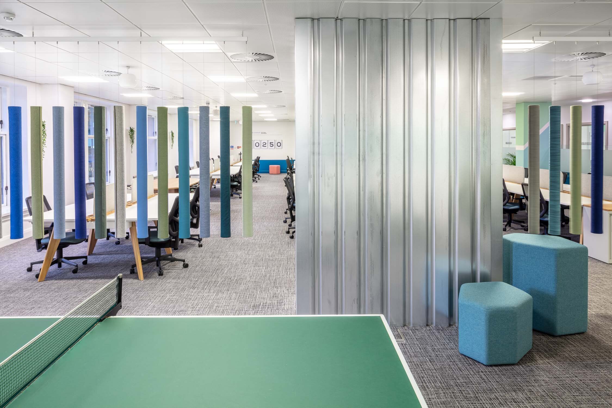
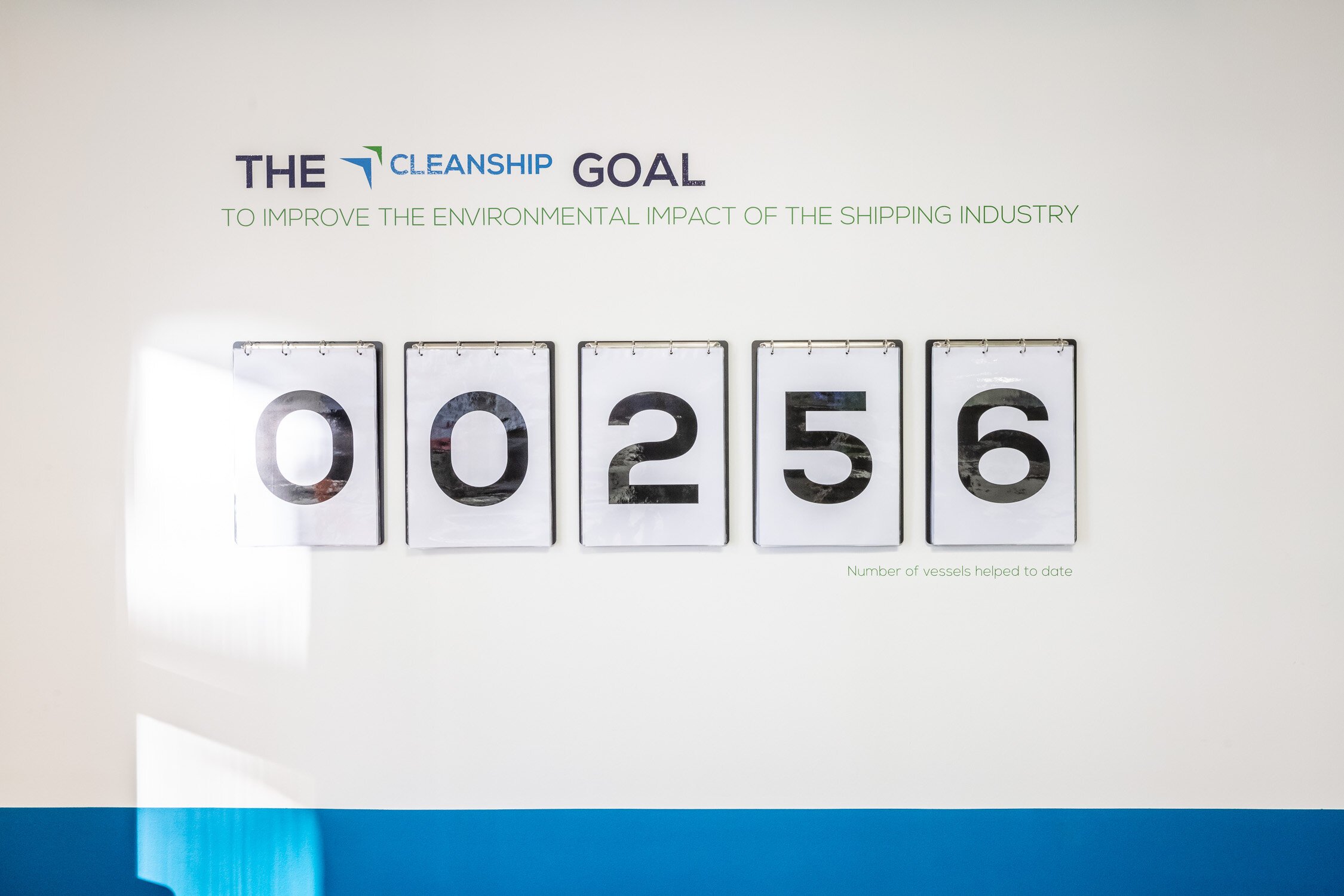
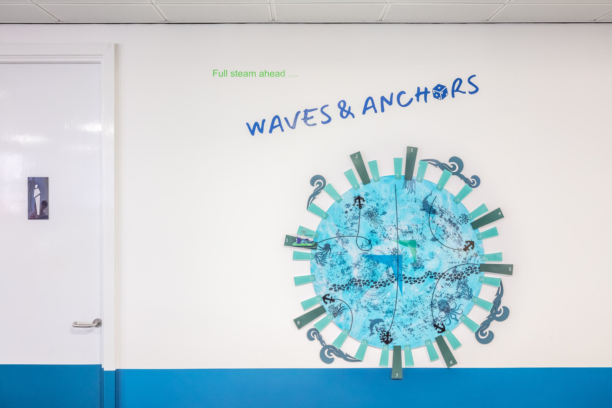
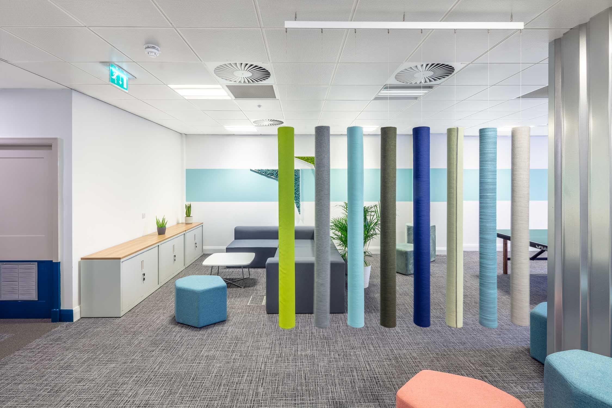
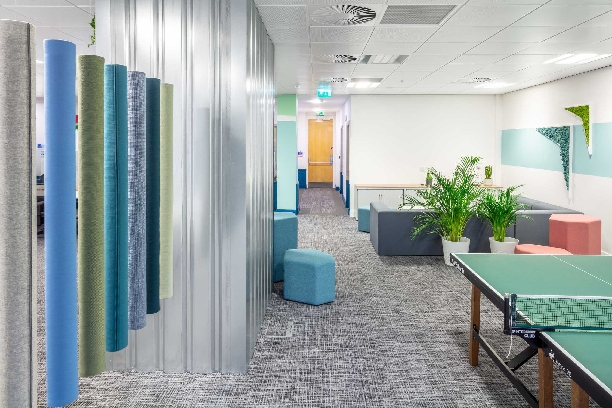
Publication date: 17 October 2019
Design, build, text and photography: The Amos Beech Team
Industrial fit-out for Plexus, Bathgate
Plexus plays a key role in the realisation of their client concepts into branded products and deliver them to the market. They are a global electronics manufacturing company that solves the most complex product challenges in health care and life sciences, industrial, aerospace and defense.
In 2018 when Plexus were looking to expand their Livingston Design Centre. They once again turned to Amos Beech as their trusted partner for the design and construction works of this industrial fit out. With the European management team having making a commitment to the Board of Directors to deliver by March 19 this was no small achievement.
Industrial Fit Out in Bathgate Scotland
Tasked with building the cost schedule from the ground up whilst working with the ever-changing dynamic of a Hi-Tech electronic manufacturing facility we had our work cut out. With construction starting in October 2018, we managed to work around the existing production facility whilst creating new laboratory space for the engineers, new offices and alterations to the main services including HVAC, sprinkler, humidity, nitrogen, electrical and air to enable their manufacturing plant to be relocated in a seamless manner.
Before images
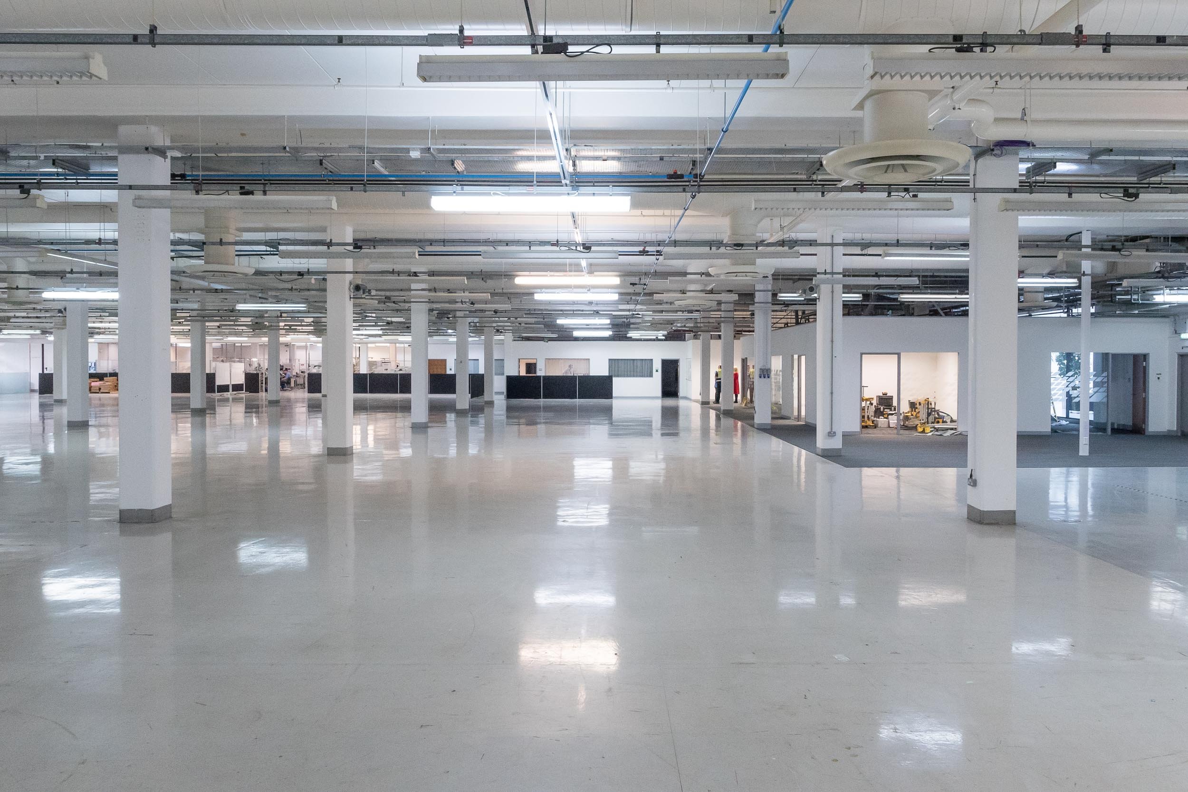
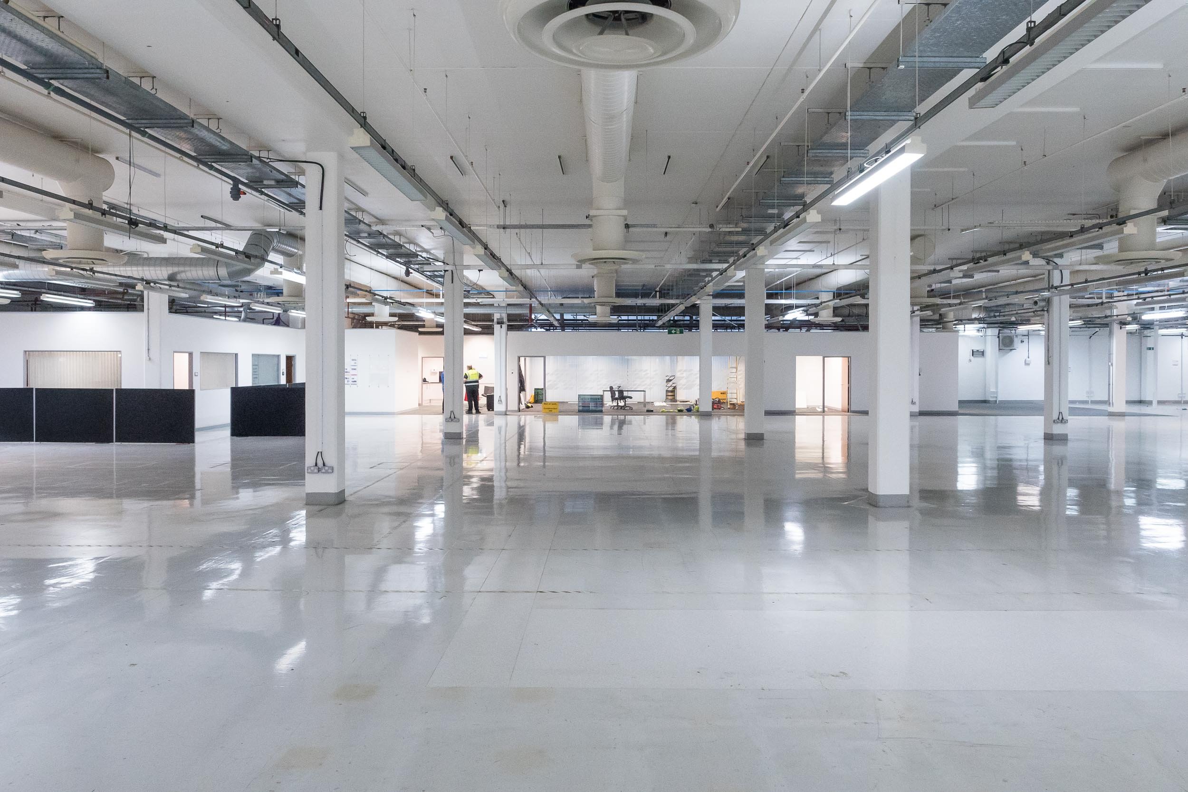
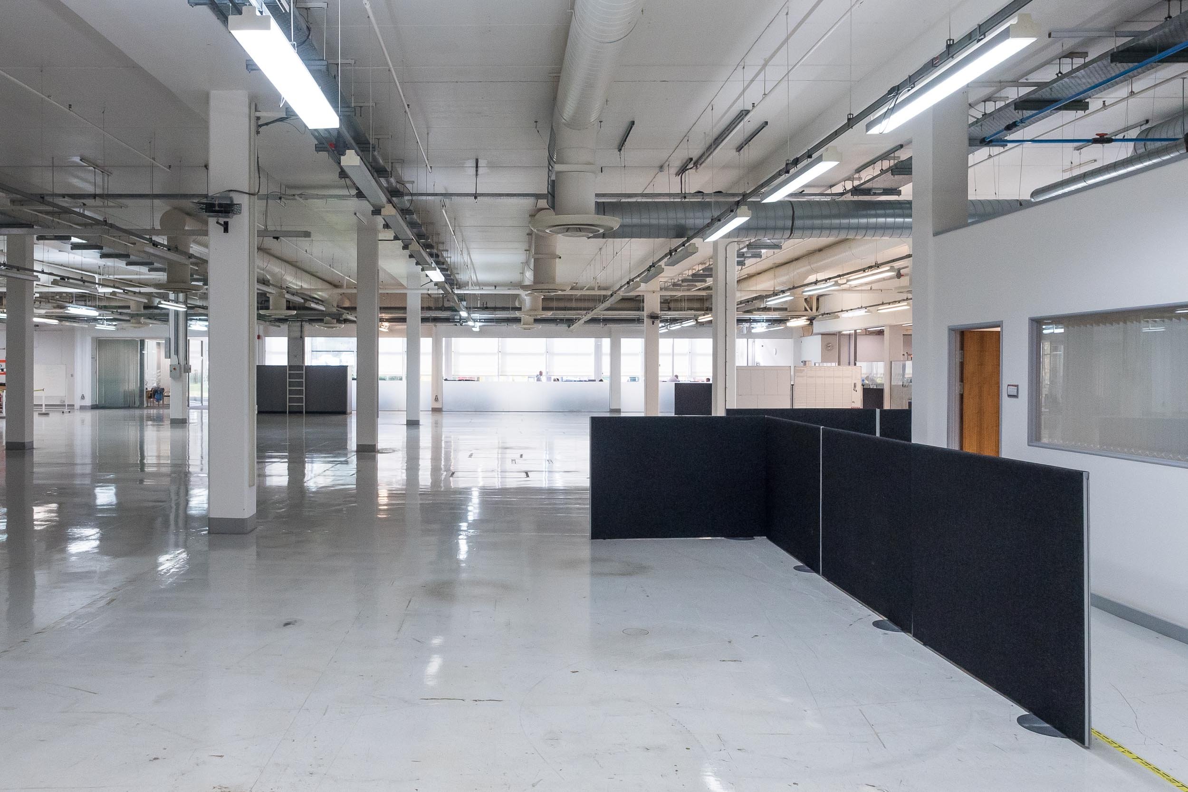
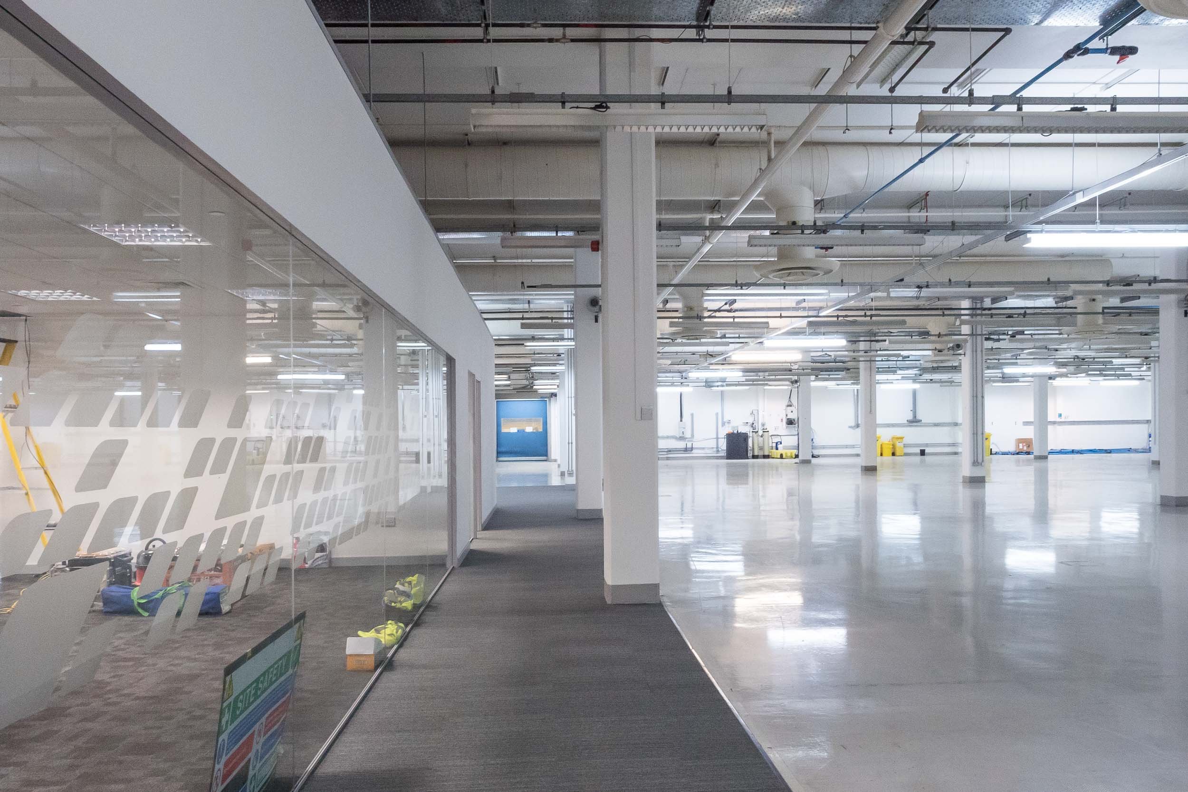
Along with the construction project there was an additional brief to lift the look and feel of the design centre to be more in line with Plexus’s other design centres throughout the world.
Plexus has a long track record of innovation and technology through its own in house resource so we rebranded all their internal meeting rooms and helped create a journey experience for their visiting customers.
The final result of this industrial fit out:
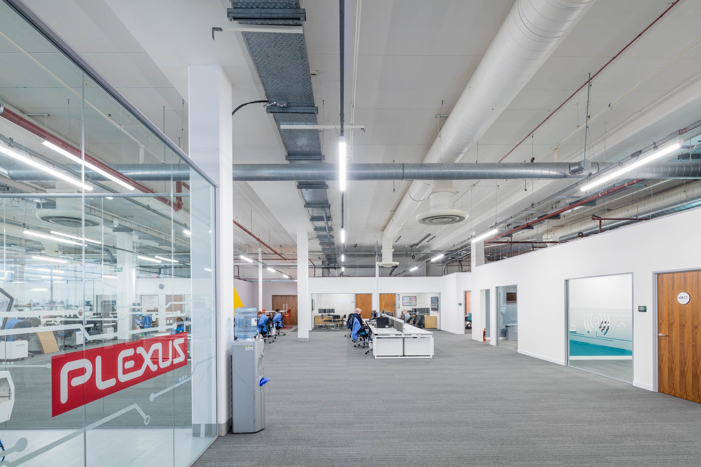
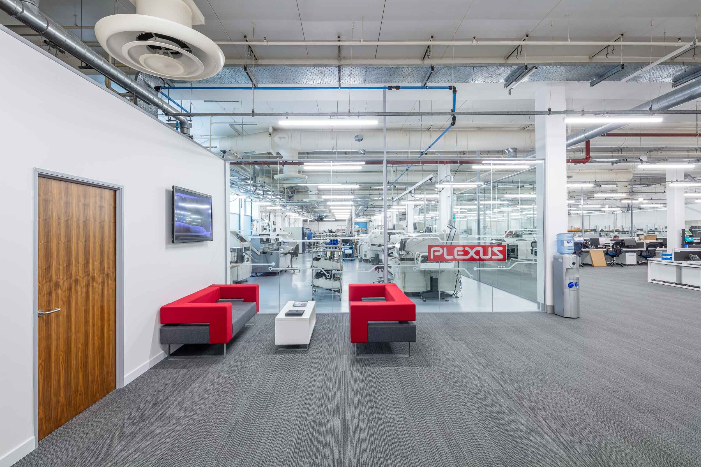
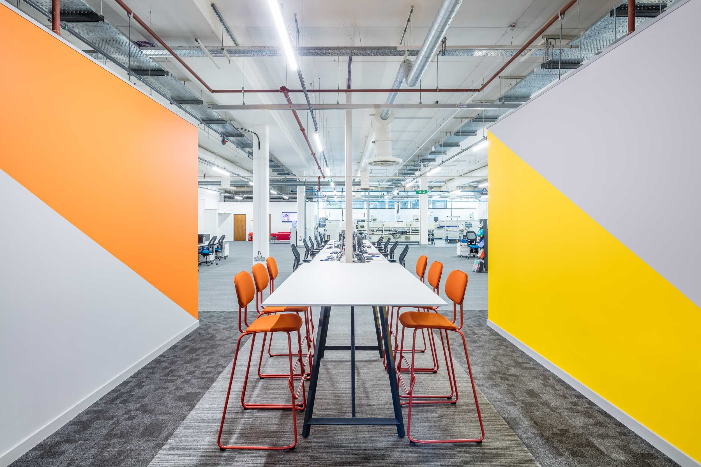
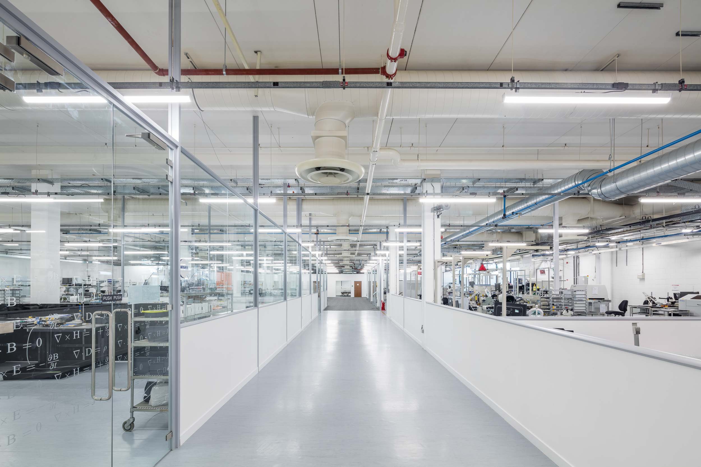
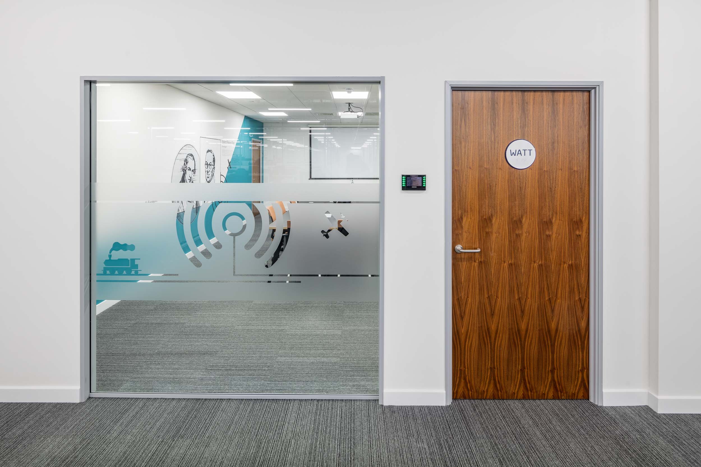
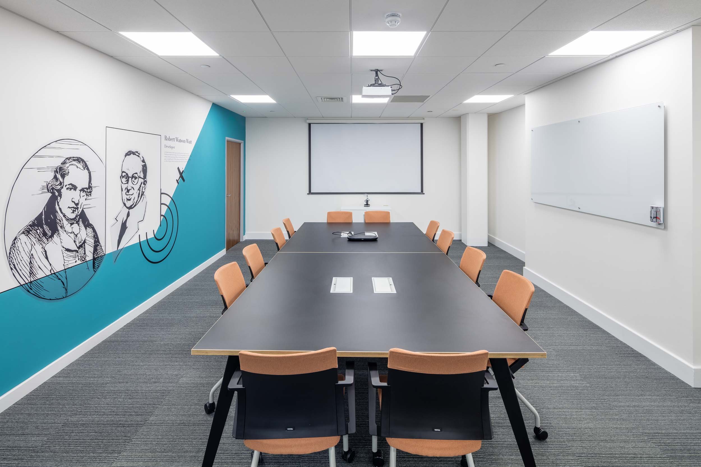
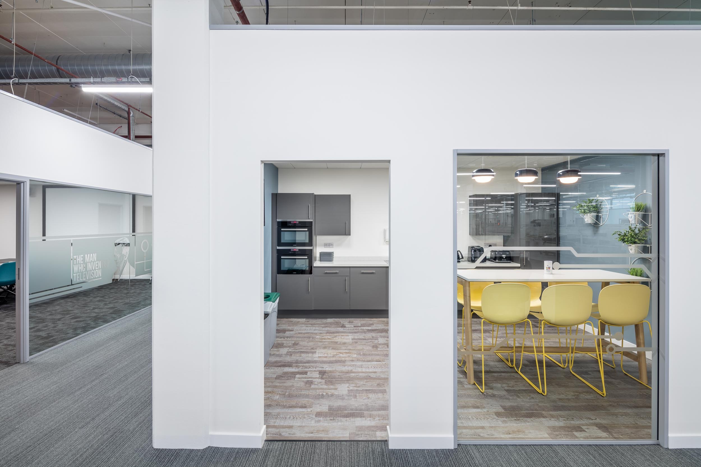
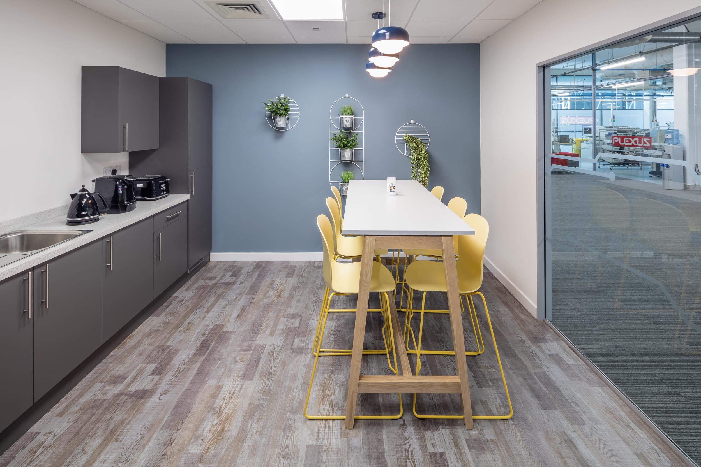
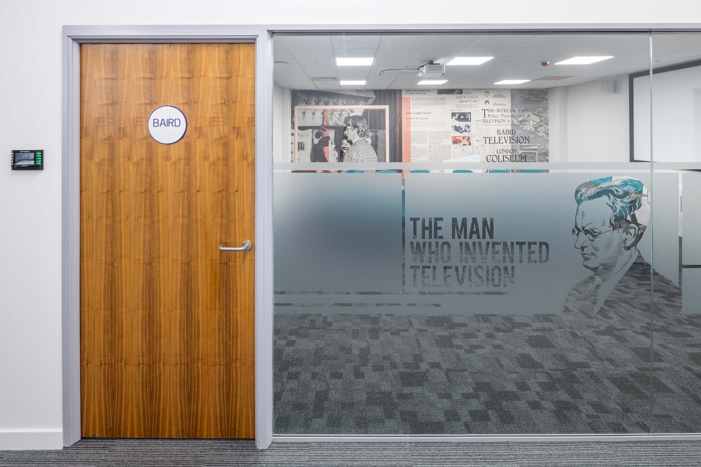
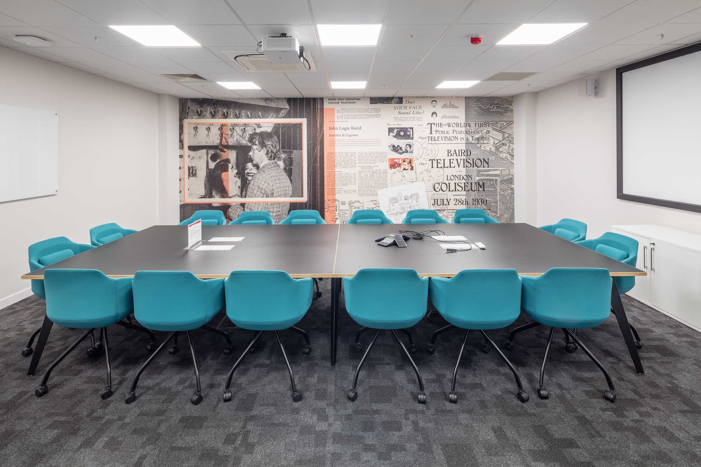
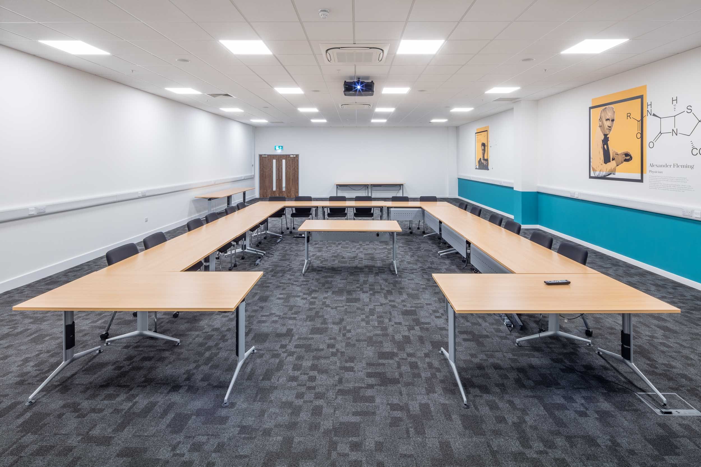
In addition to that we have upgraded the graphics and manifestation on the first floor and added a new kitchen area:
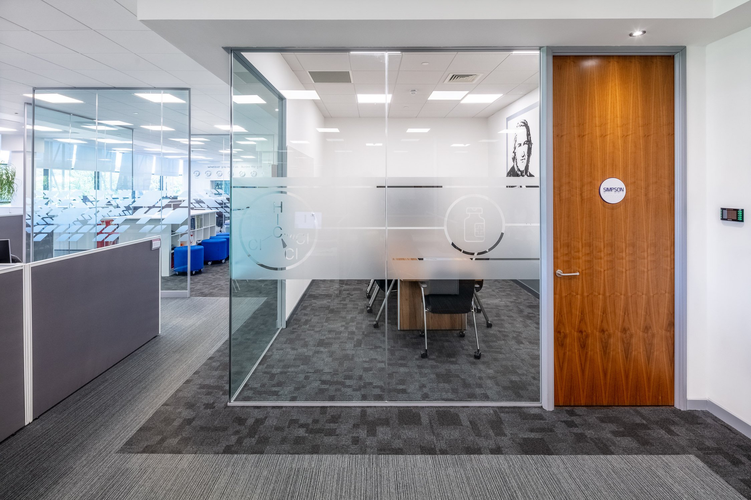
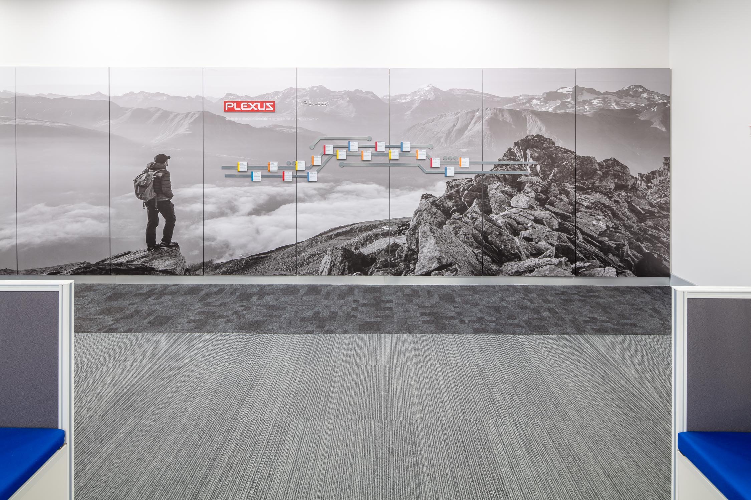
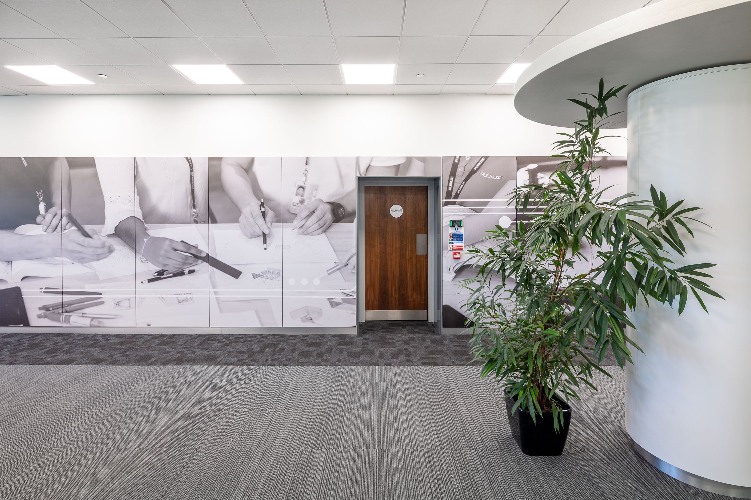
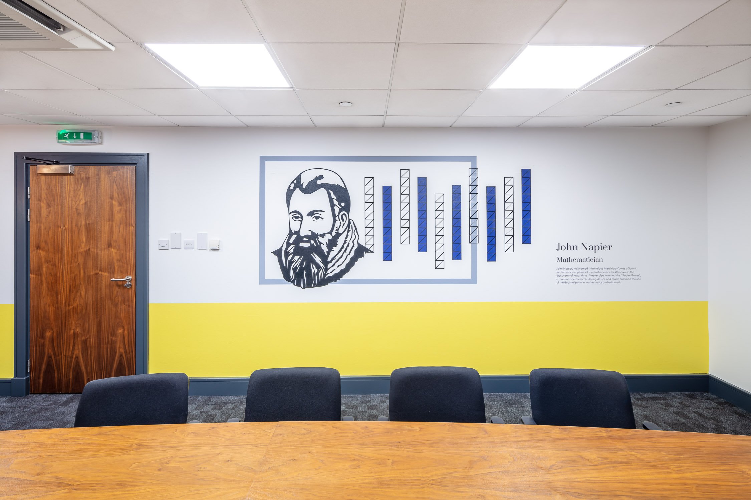
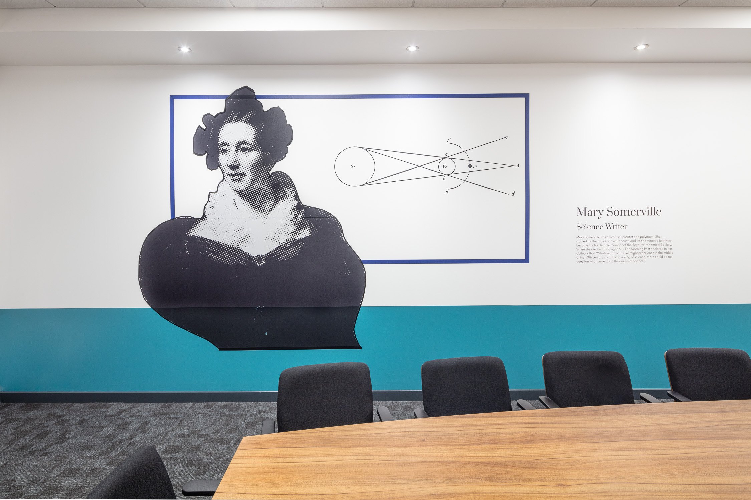
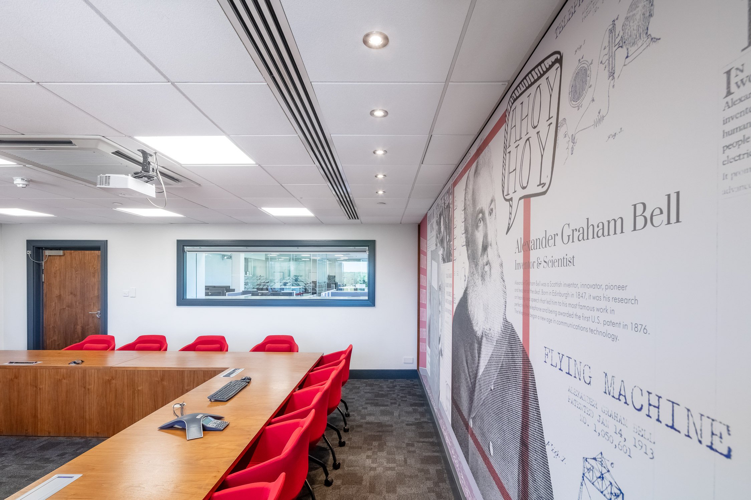
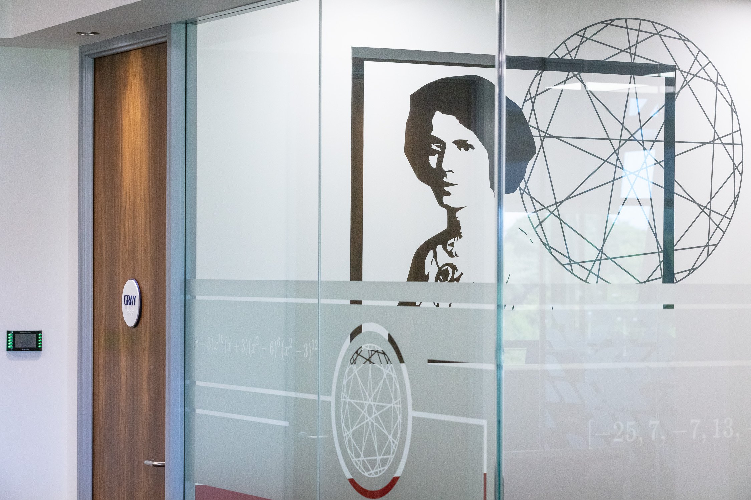
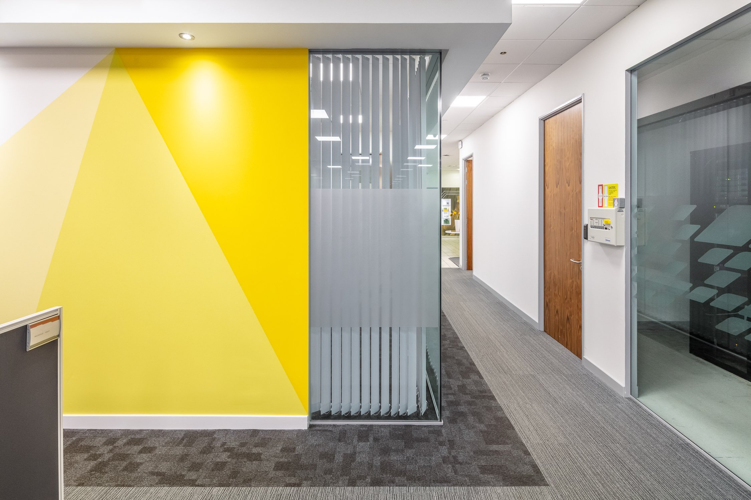
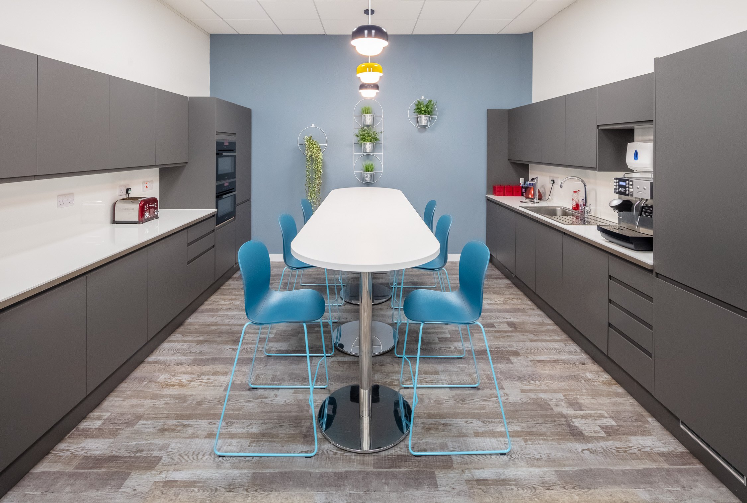
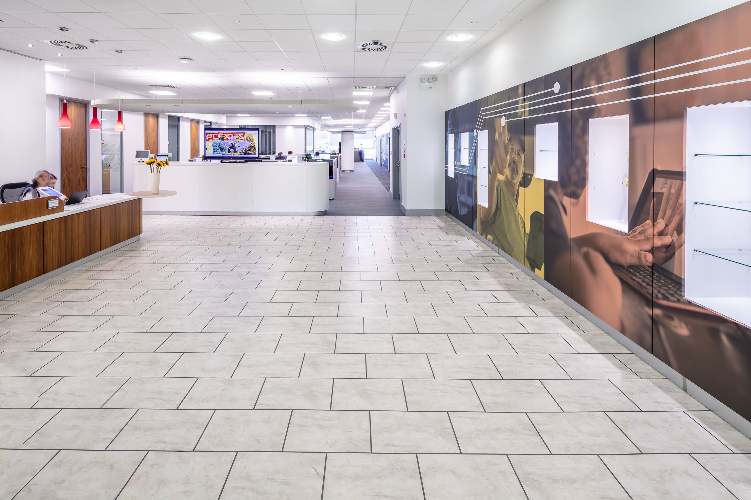
Publication date: 23 April 2019
Design, build, text and photography: The Amos Beech Team







































