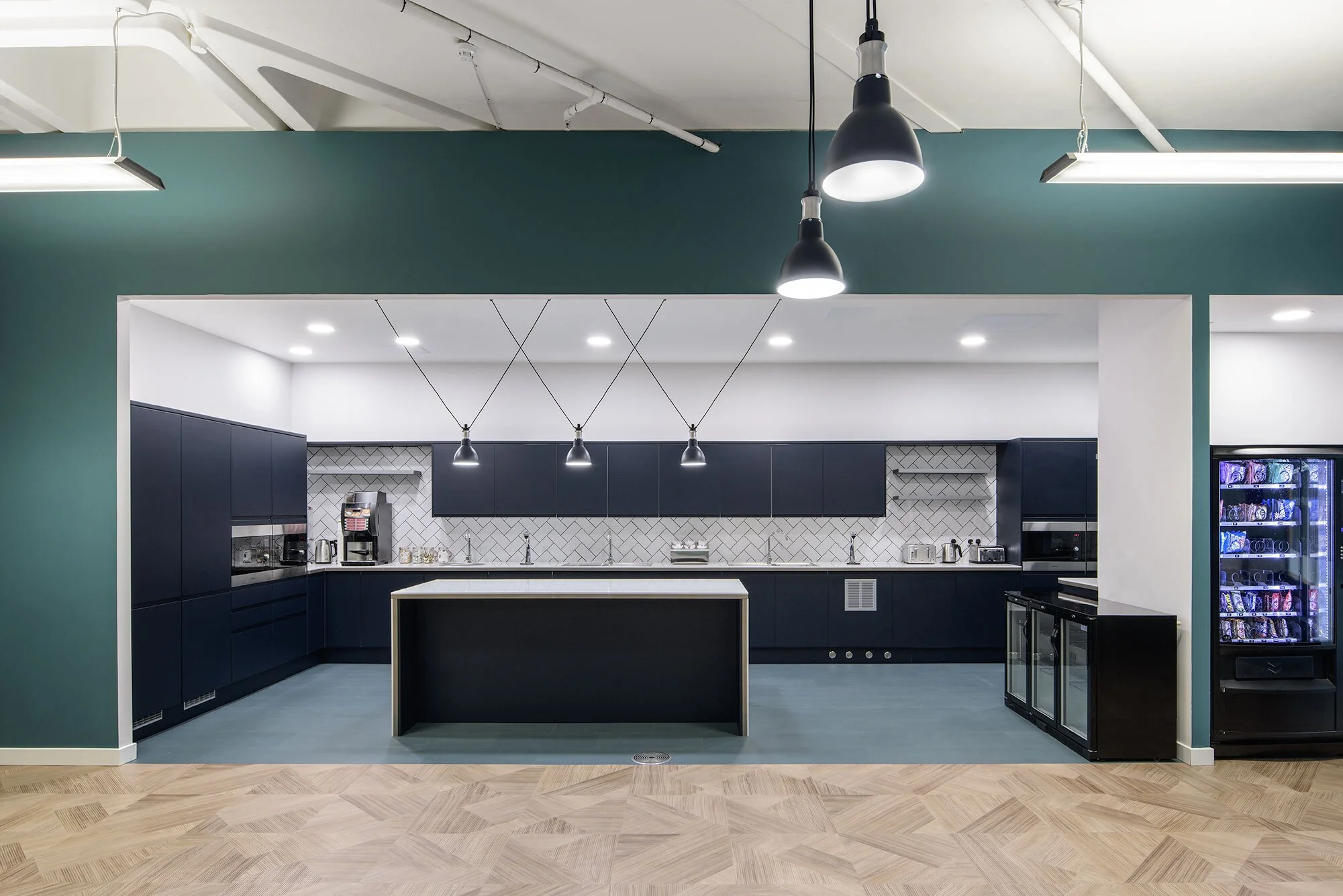Redesigning The Agency: Reinvigorating Boyd Digital’s Glasgow Office
Boyd Digital is an SEO Digital Marketing Agency based in Glasgow. They are a dedicated team of marketing professionals who specialise in content creation, PPC, social media marketing and search engine optimisation. Boyd believes in an open approach to working with clients to drive traffic to their online channels; they aim to make SEO transparent and deliver results.
As lockdown came to a close, Boyd came to us with a challenge: redesigning their Glasgow office space and making it effective, efficient and exciting – reflective of what they stand for and what they want to show their clients.
WHAT INSPIRED THE OFFICE REDESIGN?
Boyd decided to change the office design as they wanted to create an environment that their staff would be excited to come back to post-covid. After working from home for such a long time, the thought of returning to a tired office space didn’t offer the sense of community and culture that Boyd wanted to give to their employees, so they decided it was time for an updated office design.
They believed a new office space would be important in helping staff bond and allowing them to regain a sense of work/home balance with an office space separate from what most of us experienced over the last couple of years (i.e. working at your kitchen table). It would also allow for a professional environment to take client visits and meetings, to showcase what the brand looks like and what they stand for as a digital agency.
Boyd wanted to illuminate its branding
Boyd wanted to create a space which illuminated its branding – in part, this was done by colour-scheming the walls to match their branding and logo, so the whole space is a ‘Boyd’ space. There are a series of keywords on the main wall illustrating what the company does and what they can offer their clients. This wall is also there to inspire the employees, reminding them of key elements of the business and helping them to focus and create.
Are There Any Special Features?
Perhaps the most exciting feature of the new office space is a large table tennis table. Originally showcased by Glasgow based creative design studio Pim-Pam, the table was purchased from the ‘SP!N’ silent auction. SP!N was a charitable art exhibition for the Drumchapel Table Tennis Club (DTTC) and was a project showcasing 42 table tennis paddles designed by artists, designers and illustrators from across Scotland. At the heart of the show was the table, designed by Glasgow based artist Roddy MacNeill, a large feature piece that encouraged visitors to engage in a game.
Table tennis table designed by Roddy MacNeill
The theme of SP!N was balance, resilience and strength — three things important for table tennis, and three things that resonated strongly with Boyd during their return to in-person work culture. The table now acts as a bright and colourful feature piece in the office, there not only for looks but also to help relieve stress and creative blocks by offering employees a physical outlet; to help staff bond over a fun and productive activity, and to give a new home to an artwork by one of Glasgow’s most dynamic artists within their agency.
Did You Maintain Any Of The Original Design?
The one thing Boyd wanted to keep the same during the redesign was the open layout. They wanted to maintain a space where their staff could work collaboratively and have an added layer of comfort with large desks and natural lighting from the windows. The space feels open and free, with plenty of room to move and plenty of space to breathe. They also highlighted the importance of keeping a functional kitchen space, so that staff feel comfortable and can make as much coffee as needed (including dozens of cups of our office favourite from Conatum Coffee). Community and comfort were at the heart of this redesign – Boyd made it very clear that they wanted the new Glasgow office to be a positive space for their staff members, a place which they want to return to.
What Was The Process Like?
The process of changing the office was exciting. Knowing that on the other end of lockdown was a completely refreshed Glasgow office was exhilarating for the members of the Boyd team. Working with designers and builders to create the office they envisioned was a fascinating experience, filled with creativity and ideas. The works were conducted within the scheduled period and budget, and the collaboration of ideas between management and designers allowed for heightened attention to detail.
What Were The Results?
When the offices reopened, the staff were excited to come back and experience the new space. And as a growing digital agency, Boyd can now showcase its branding through its physical office space – presenting a stronger image of who they are and what they do to clients. A redesign is also a reinvigoration, and we hope that the team at Boyd can feel this positive energy as they continue to work in their Glasgow offices.
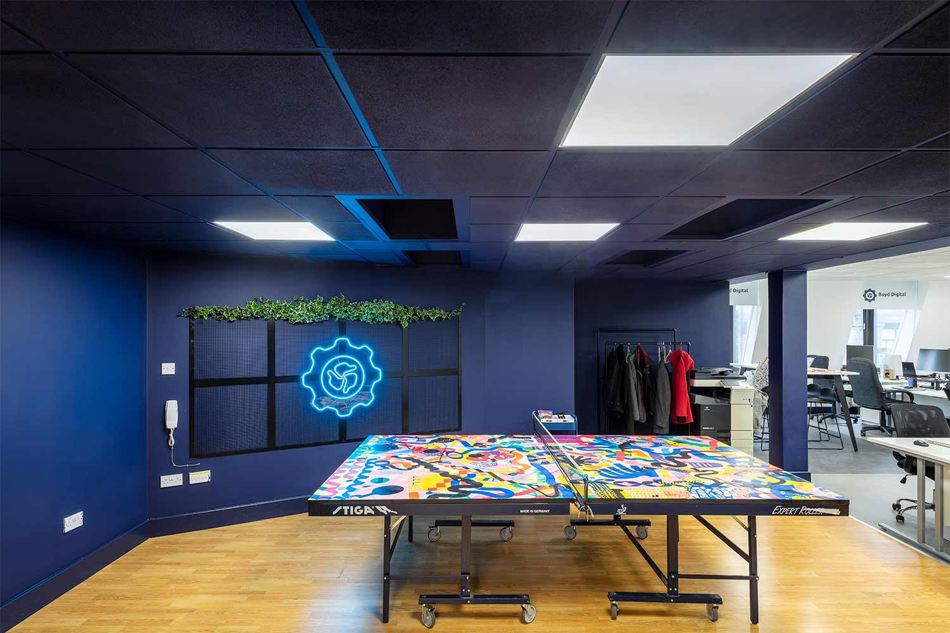
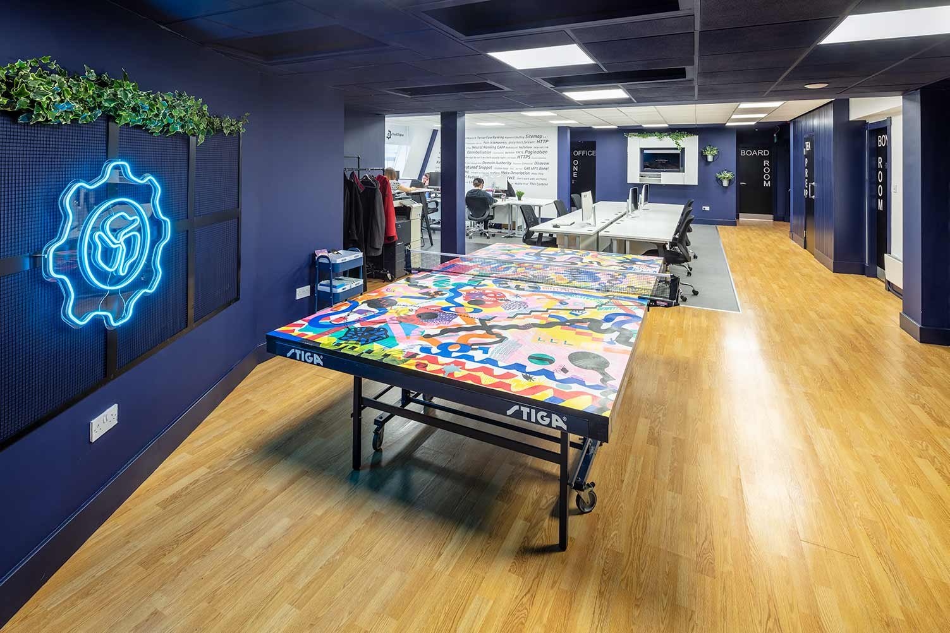
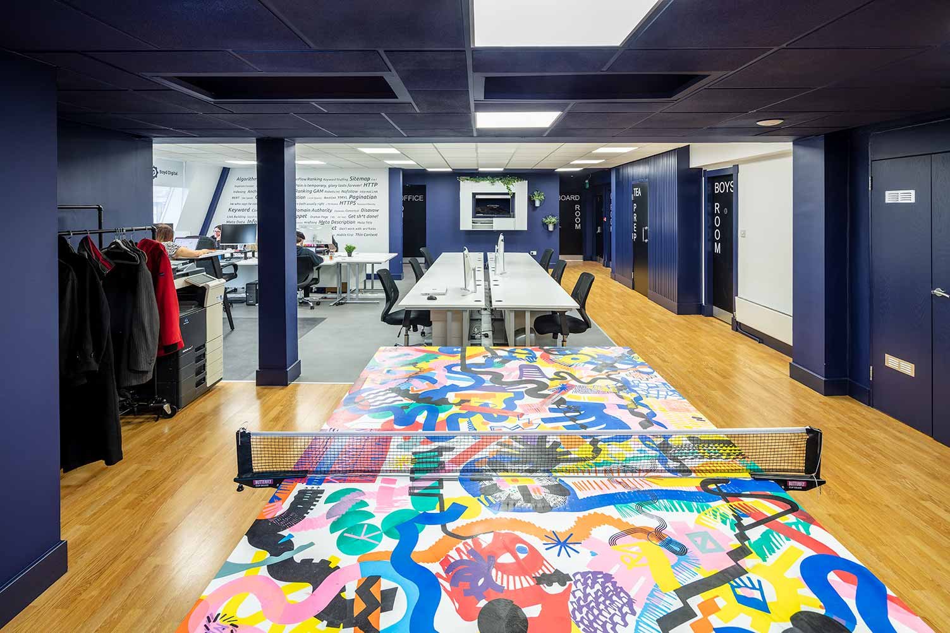
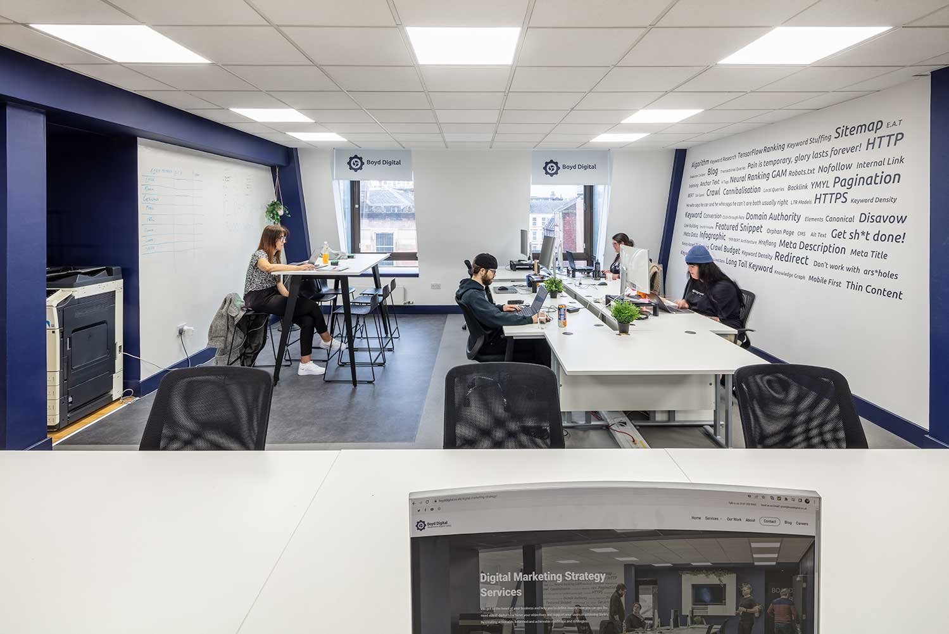
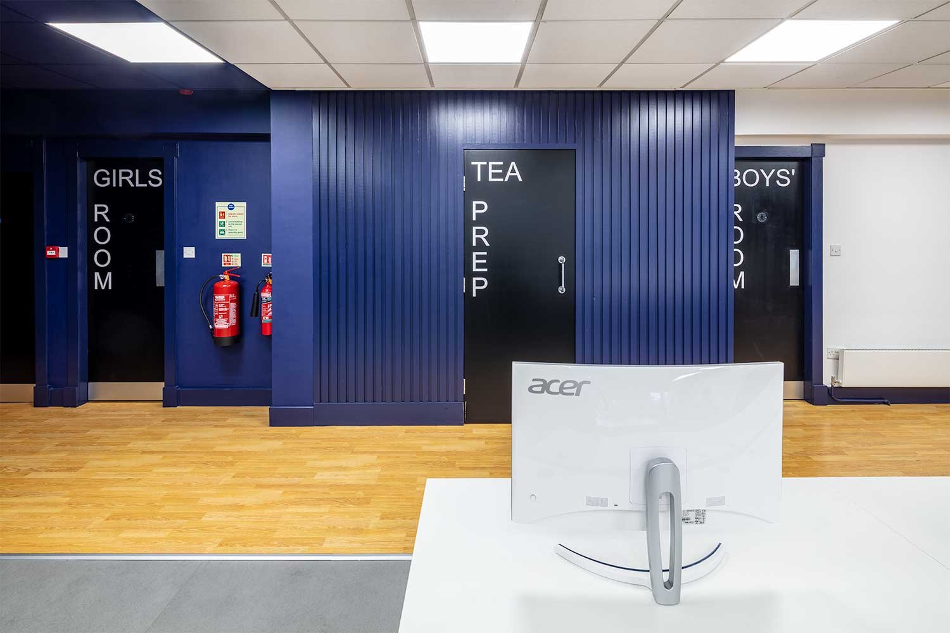
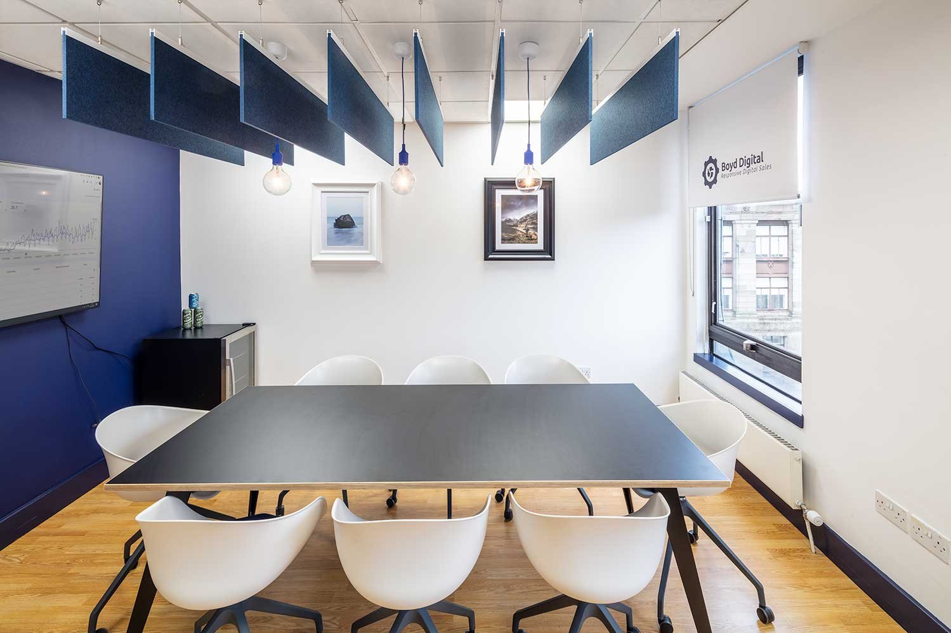
Published: 1 June 2022
Text: Boyd Digital Glasgow
Interior Photography: Studiovhf
A more collaborative office space for Firefish Glasgow
Firefish Software is a ‘Work from Anywhere’ employer with their shiny new collaboration space!
Firefish Software took the dive to become a Work from Anywhere employer when they discovered just how much the ‘shoal’ was thriving when working from home. But there was no way they would give up on having a physical space for their ‘Fish’ to get together when the time was right.
Firefish approached Amos Beech because they needed help to make their existing space more collaborative as part of their return to work post covid19. They have embraced a Hybrid working model and to ensure the offices became a destination space for their staff, they also asked us to create a bar within their offices.
Collaborative office space
The Interior Design team used their imagination and creativity to transform the space from a traditional desk and chairs layout to a much more fluid (no pun intended) environment that provides different spaces that all the staff are free to use as they wish.
Giant deck chairs and tiered seating are a couple of examples of space types that might have been thought unsuitable for office space and now becoming mainstream as Hybrid working becomes the new normal.
Hybrid working is essentially a blend of activity based working office design and a flexible approach to how employees fulfil their weekly/monthly contracted hours. This approach allows employees to choose where and when they work based on the tasks and projects that they are working on.
Looking to focus and get your head down without distractions? Work from home and get through the email backlog. Looking for inspiration from others and some collaboration and maybe some after work drinks – head into the office and feed off of the vibes.
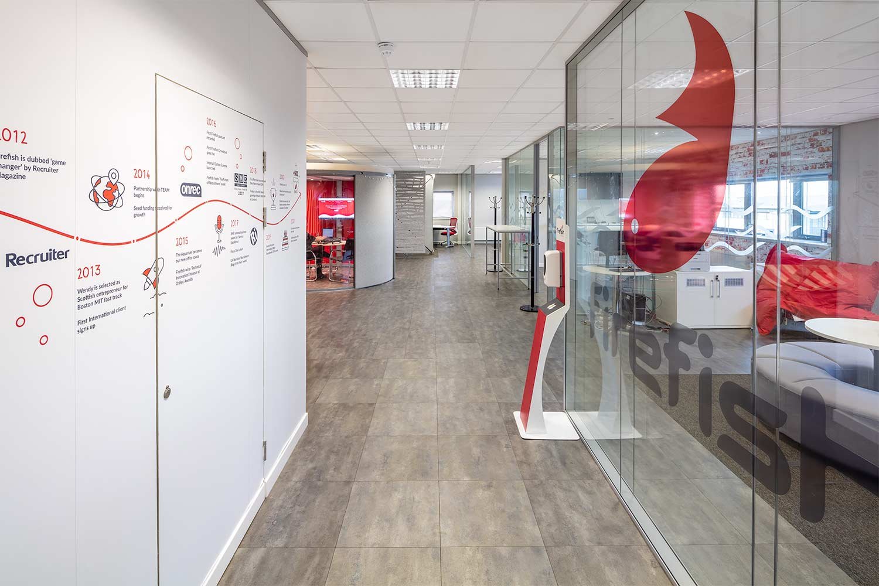
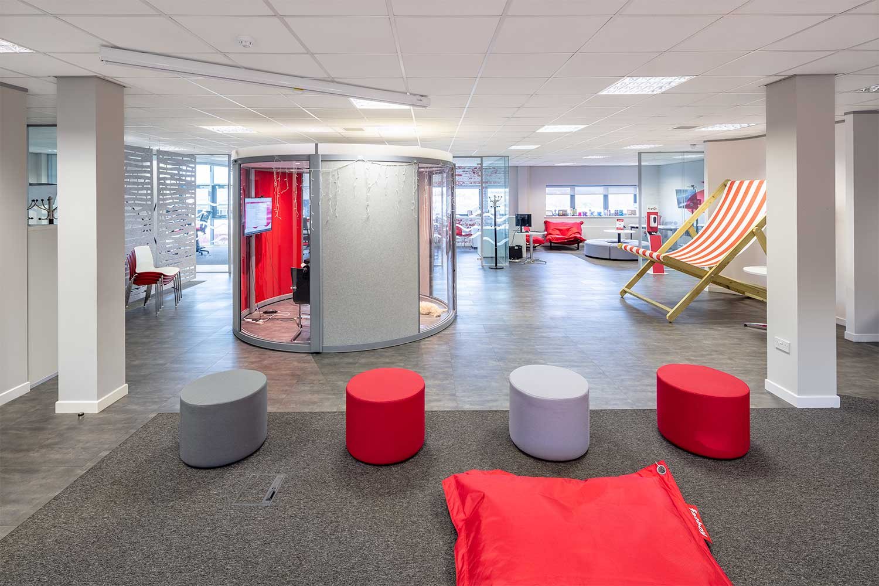
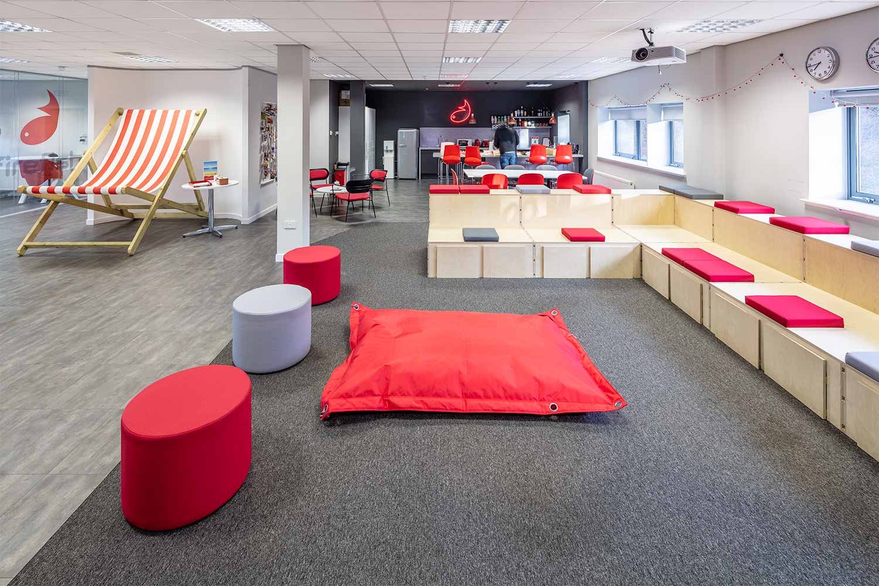
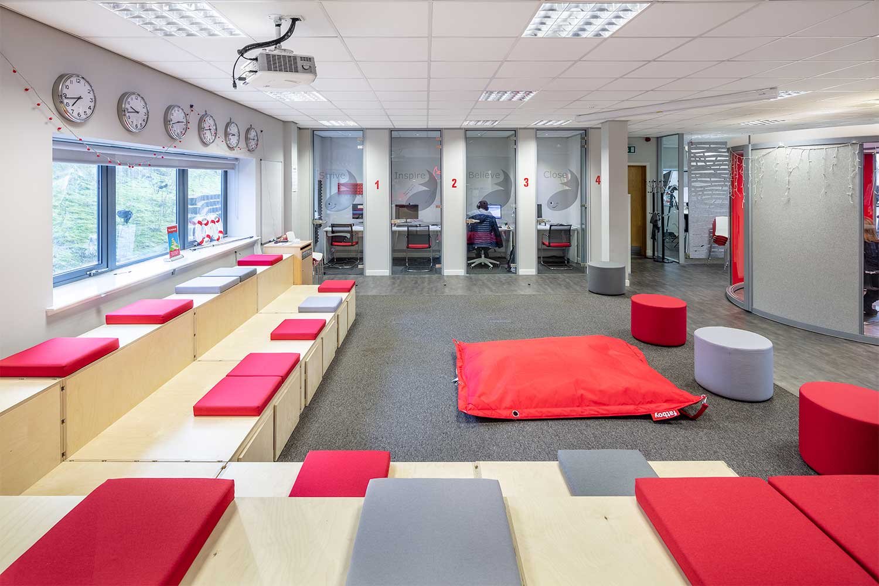
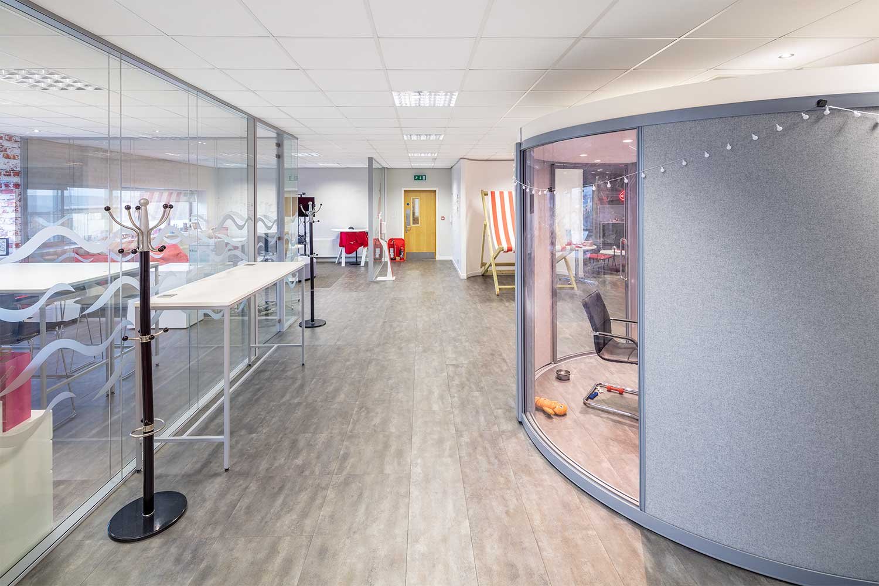
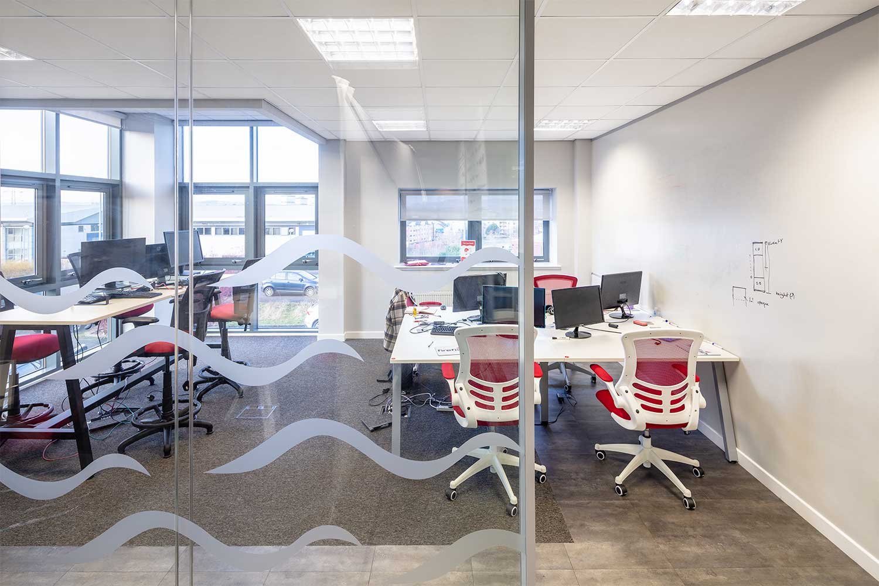
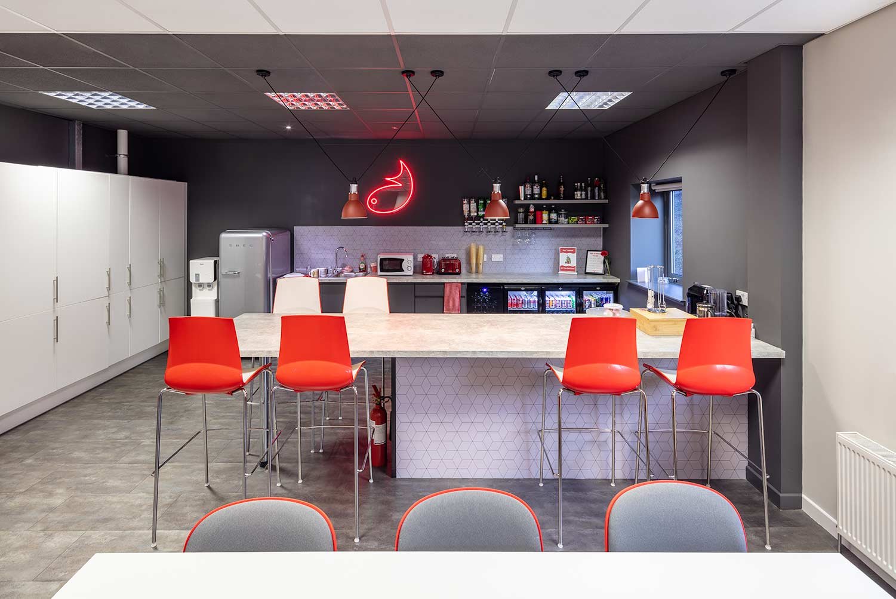
Also check out this great video, made by the talented Firefish team themselves:
And the page on their website:
Published: 19 May 2022
Text & Photography: The Amos Beech Team
Office redesign for UK Steel Enterprise in Bellshill, Lanarkshire
UK Steel Enterprise (UKSE) is helping the economic regeneration of communities affected by changes in the steel industry. It is a private equity and venture capital firm specialising in investments in incubation, start up, early stage, expansion finance, growth capital, and management buyouts and buy-ins in small and medium enterprises.
The firm provides investment for working capital, equipment purchase, premises, and relocations. Additionally, it offers business loans to help companies grow their businesses. The firm typically seeks to invest in manufacturing, business to business services, technology based businesses, steel areas, and consumer durables and apparels.
Prior to the launch of their new branding in October this year, UK Steel Enterprise approached Amos Beech to give their Bellshill base at Strathclyde Business Park, Lanarkshire a design refresh. The priority being to create a ‘wow’ factor to the main atrium space and to introduce a social space for all tenants to share. The conference room and UKSE offices also received an interior upgrade.
Office Redesign Strathclyde Business Park, Bellshill Lanarkshire
Large suspended feature lights illuminate the new atrium and the introduction of ash timber wall cladding adds warmth and aids the acoustics to this double height space. A large picture window formed to create a visual connection between the social space and the atrium also doubles as a window seat and allows the atrium to become a more useable space - somewhere for people to perch whist waiting or on a call. A muted palette of contemporary colours and materials instantly makes the space more welcoming and appealing.
Artimide feature lighting
Window seat
The rear corridor has been transformed by new lighting, flooring, decoration and artwork. Corner wrapped way-finding signage now gives clear direction to each of the leased suites; a benefit to both tenants and visitors to the space. The clean, modern look is also mirrored in the first floor corridor.
Social space
The social space has been designed to have a completely different look and feel to the traditional office. Warm, deep tones complete the almost homely interior which is split into a meeting area, lounge and sit-up poseur bar. The range of office furniture complements the concept with timber finishes, comfortable seating and the introduction of biophilia.
“We, as humans have a deep rooted attraction towards nature. The presence of plants is also known to reduce stress, enrich physical health and improve comfort. Additionally the notion of comforts has many indirect experiences with nature to achieve biophilia, such as simulating natural light and air: they must be appropriate to each setting to help ensure functional well being at work.”
Acoustic ceiling tiles have been added above the meeting table to aid the absorption of sound and a visual barrier created with an ash timber screen which mimics the atrium cladding. Open storage with planting surrounds the space to keep it separate but still create an informal open ideal.
New office furniture, decoration and branding to UKSE’s office and reception brings the space up to date and in line with the atrium. The warm, muted palette continues into the shared conference room. The end result delivers the ‘wow’ factor the client was hoping for and makes the refreshed offices more appealing to potential tenants in the Glasgow area.
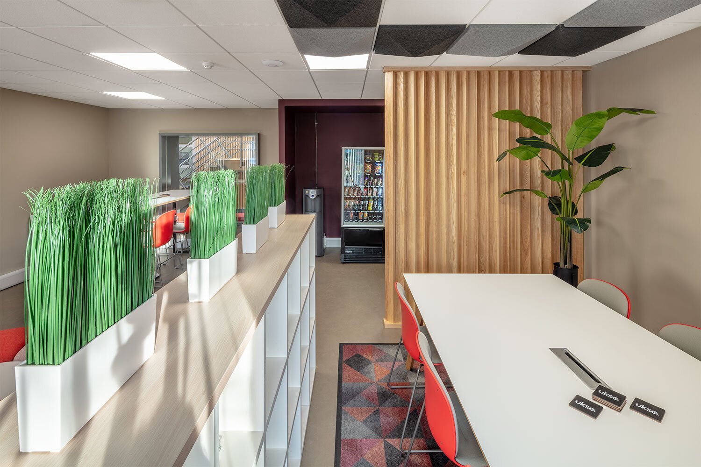
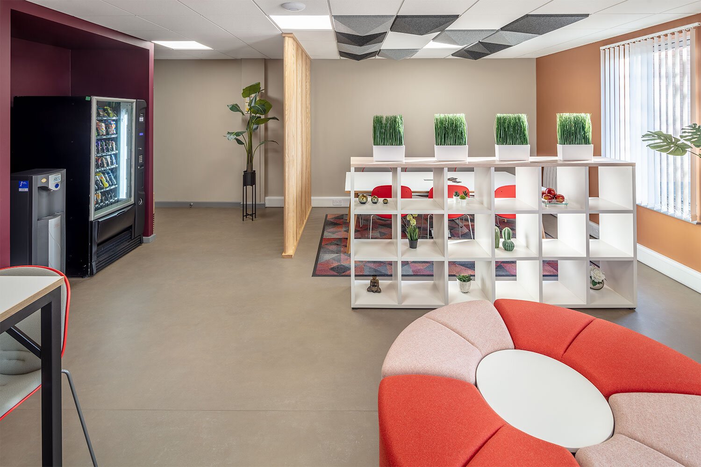
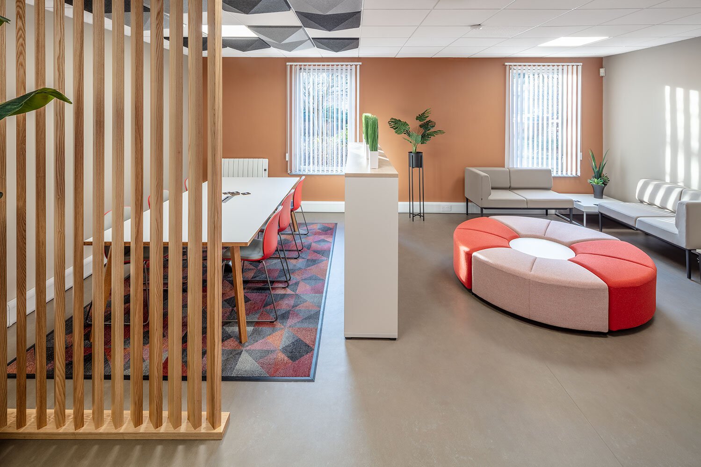
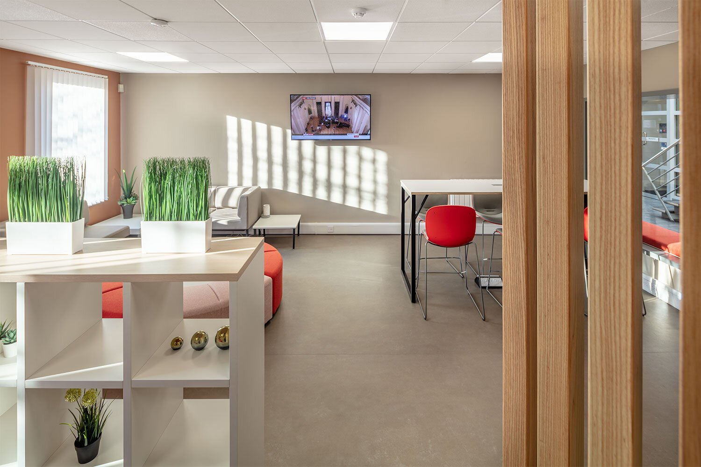
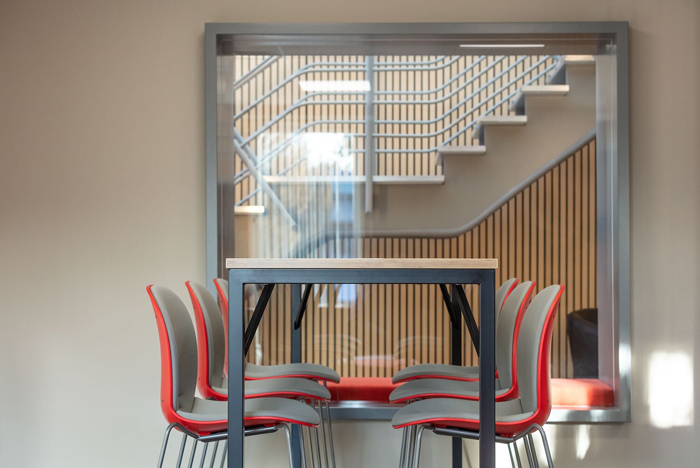
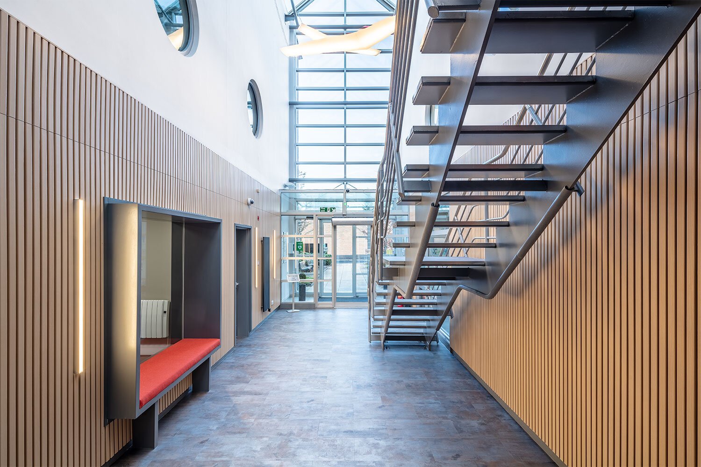
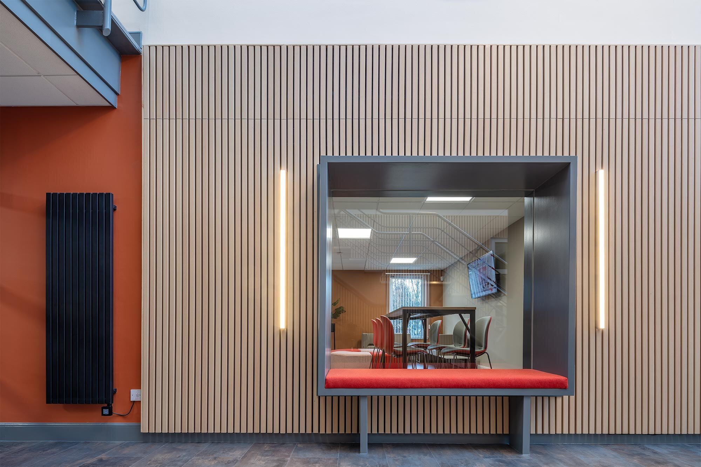
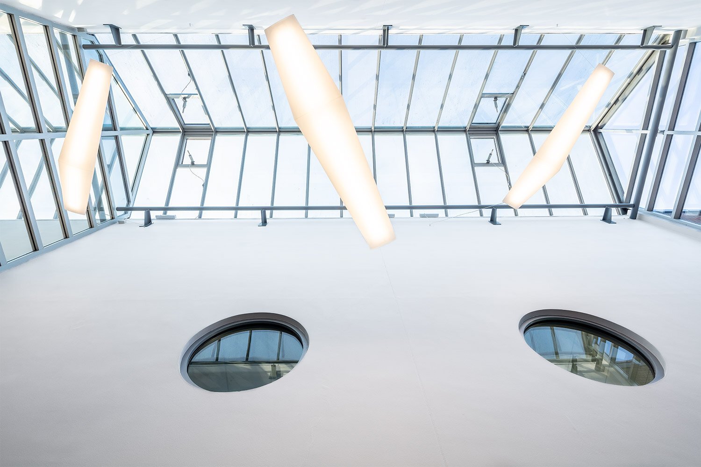
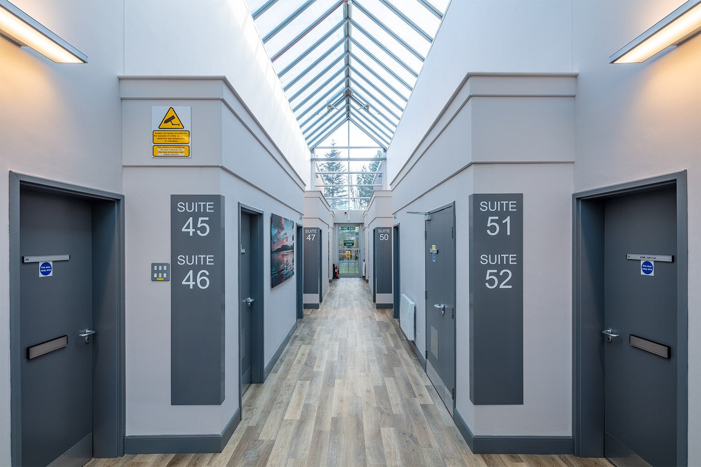
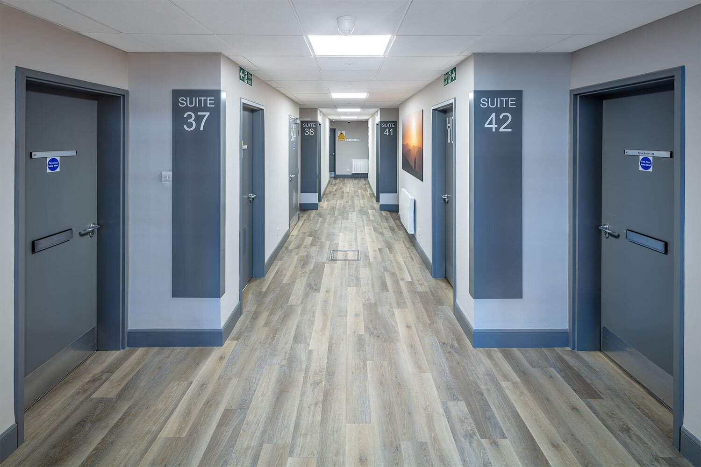
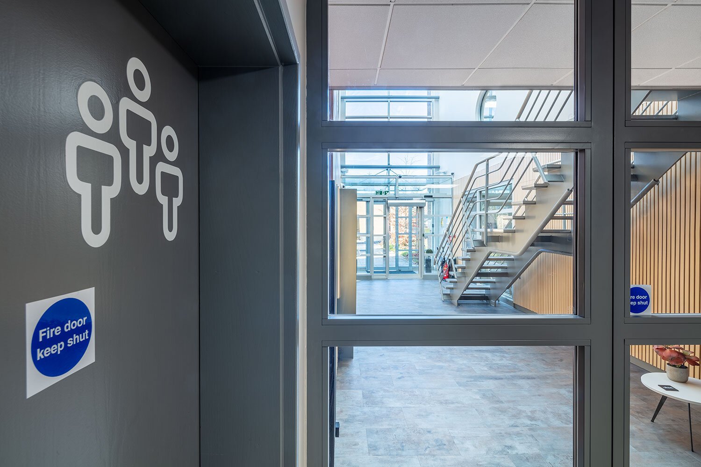
Text: Deborah McAulay
Photography: Vincent Hartman





























