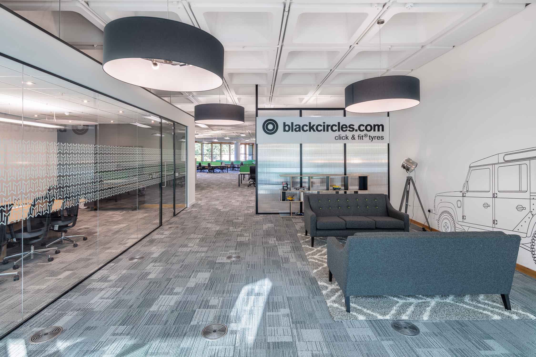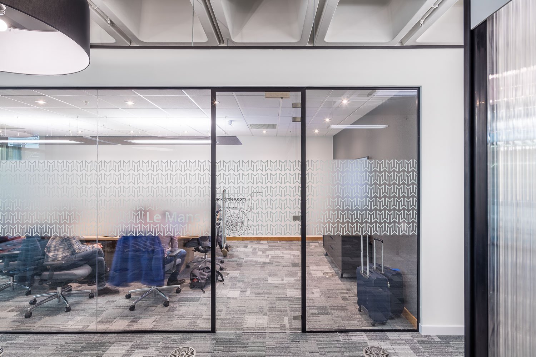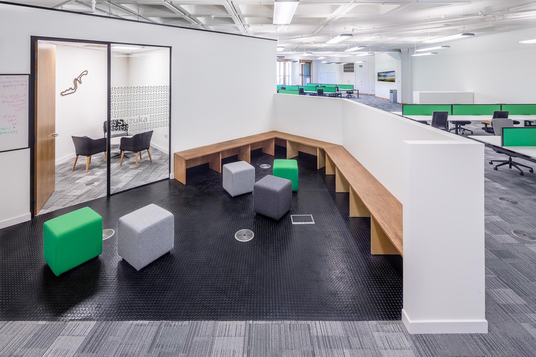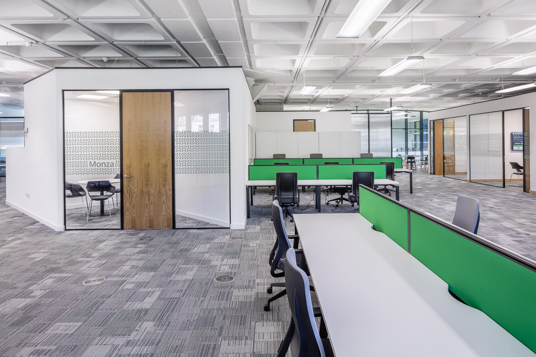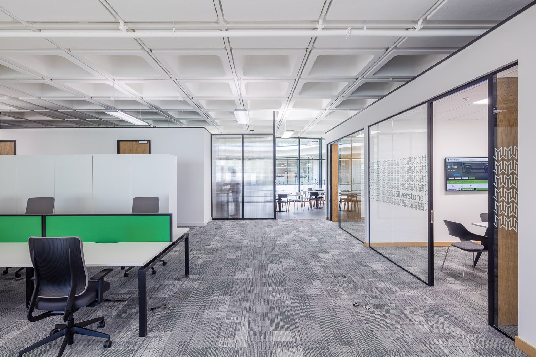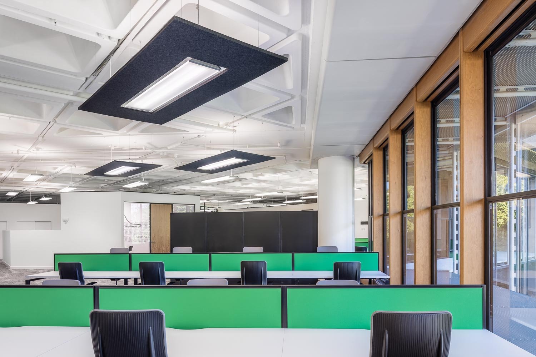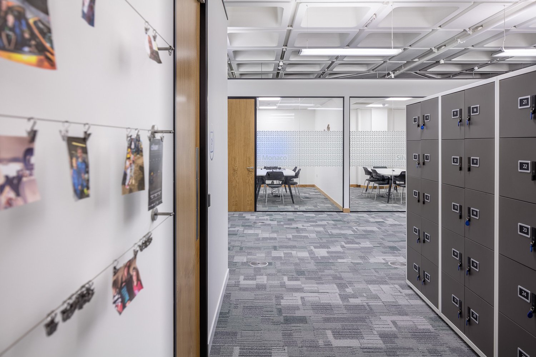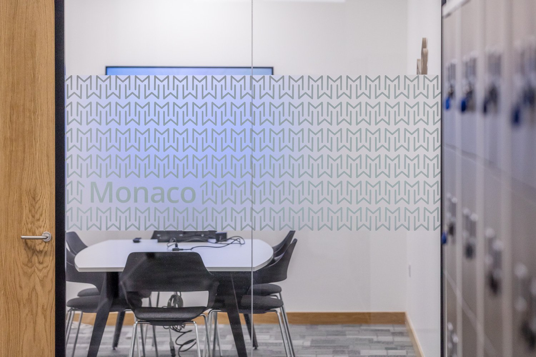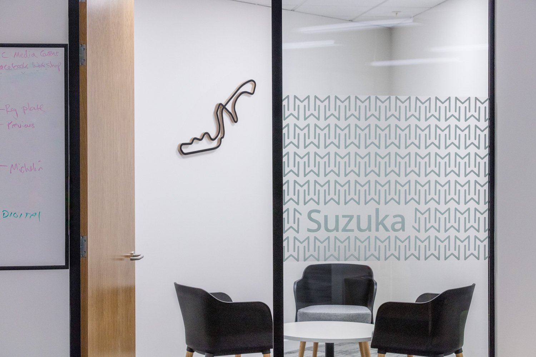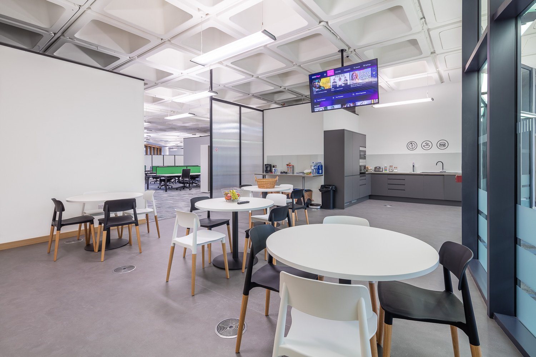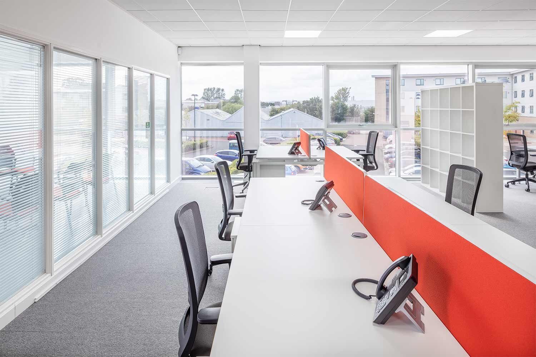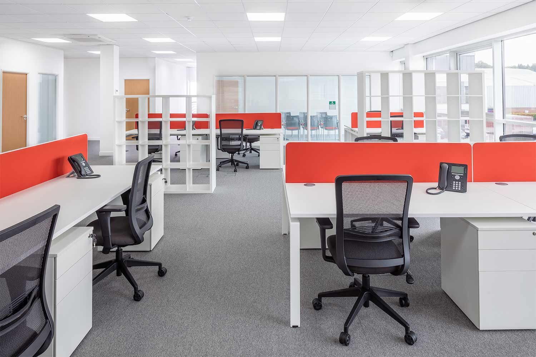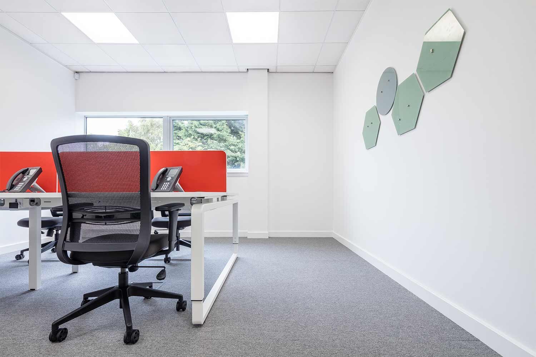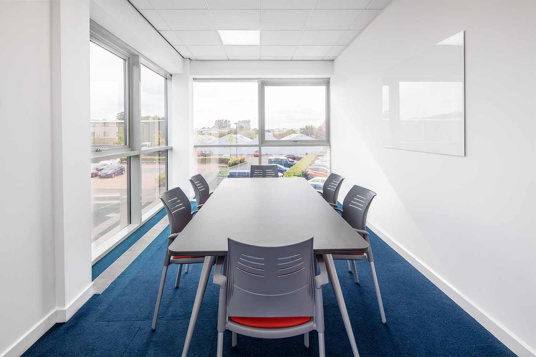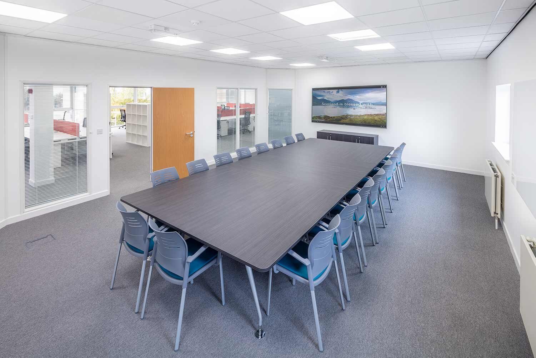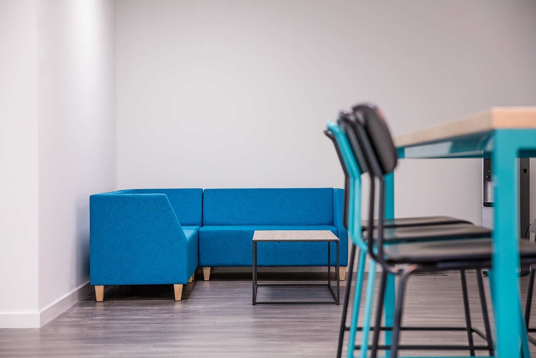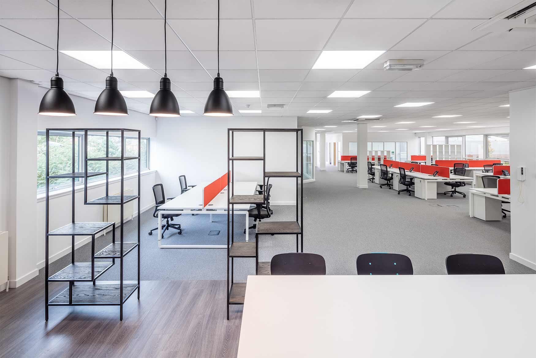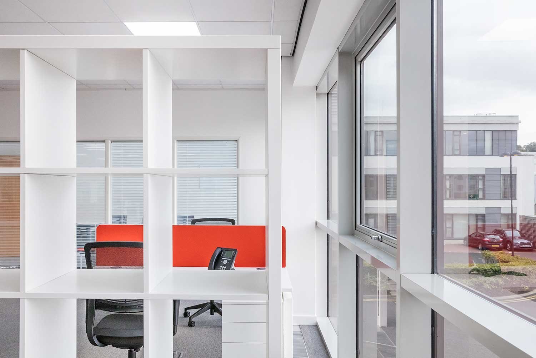Interior design, fit out and furniture for Blackcircles Edinburgh
I suppose if you are an internet based company you are going to use the internet to find your own suppliers and that is what BlackCircles did when they embarked on an office relocation and fit-out.
We were contacted and arranged to meet with the senior management team in one of Edinburgh’s coffee shops to discuss their plans away from the eyes and ears of their staff as it wasn’t yet public knowledge.
Interior design, fit out and furniture for Blackcircles at Tanfield in Edinburgh
As is often the case, we went through a couple of potential locations and then settled on what seemed like the ideal space only to then hear that the company who was moving out of the suite was now staying.

First interior design pencil sketch
So back to the drawing board and the next door suite was selected. To be fair, the space was a much easier shape to work with and it is also larger so the cloud had a silver lining but other challenges were looming. A bigger space but no more office fit out budget!
So maximum creativity required – step forward the design team and bring about a functional, minimalist space with just enough accents to keep Nick happy – whose eye for detail and nose for a bargain is the stuff of legends.

Some pretty clear lines were drawn and making the best use of space as well as planning for their future growth, a design emerged. Making sure that the natural daylight was allowed to filter through from reception whilst retaining some privacy for the office staff was achieved using some material more associated with conservatories, but the result is spectacular.

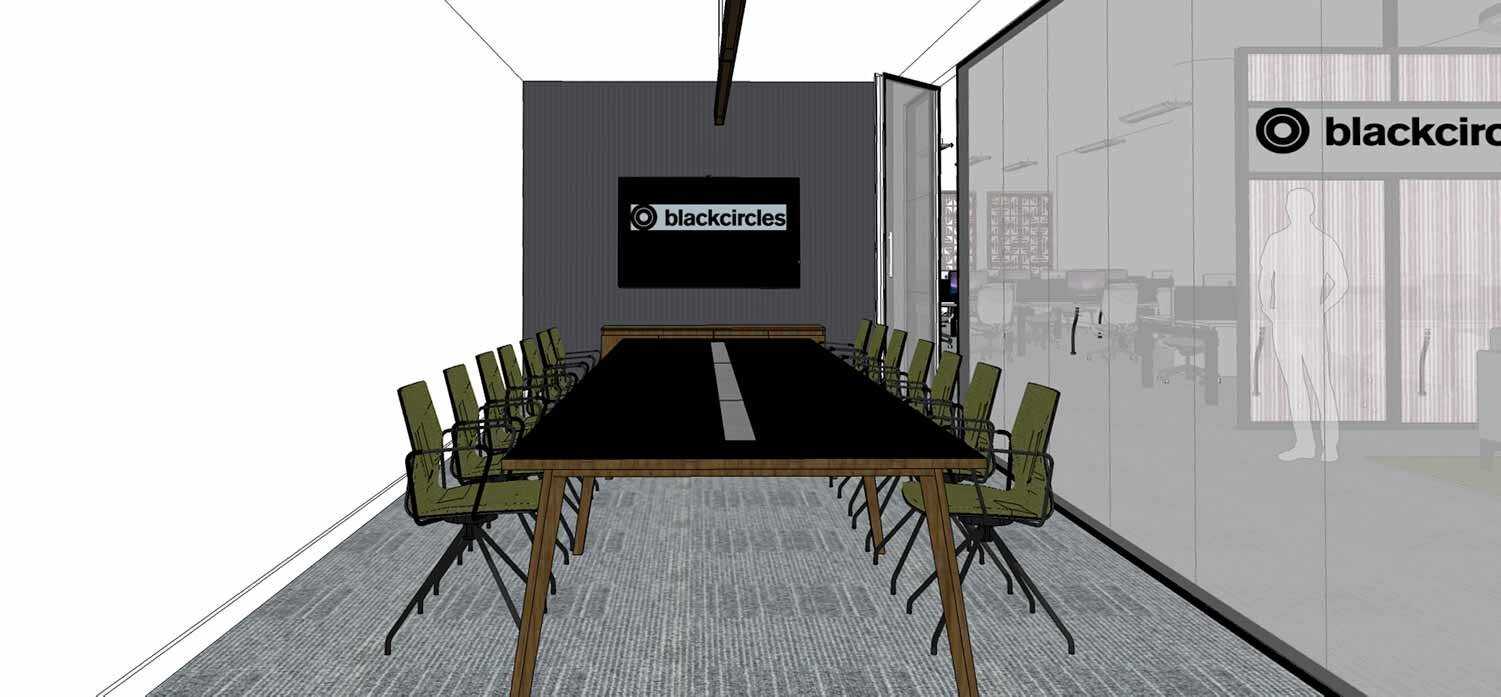
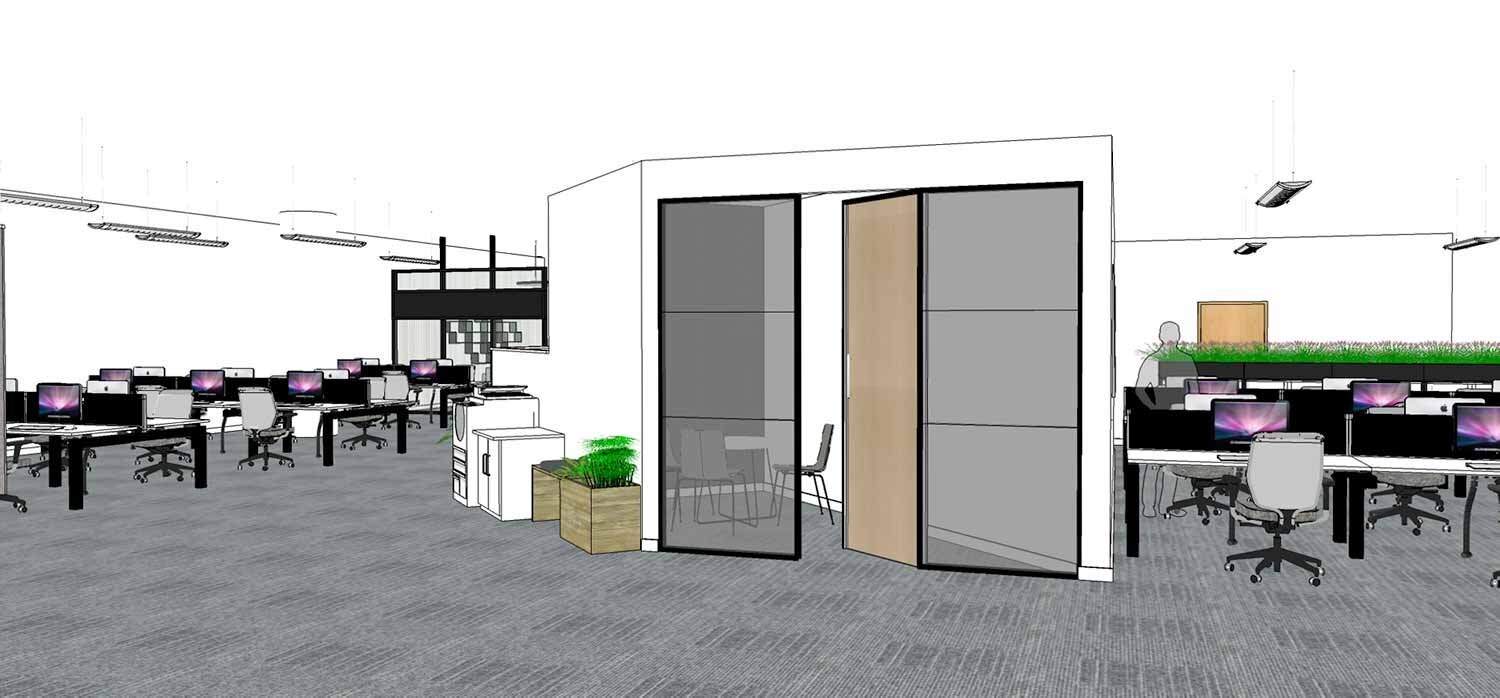
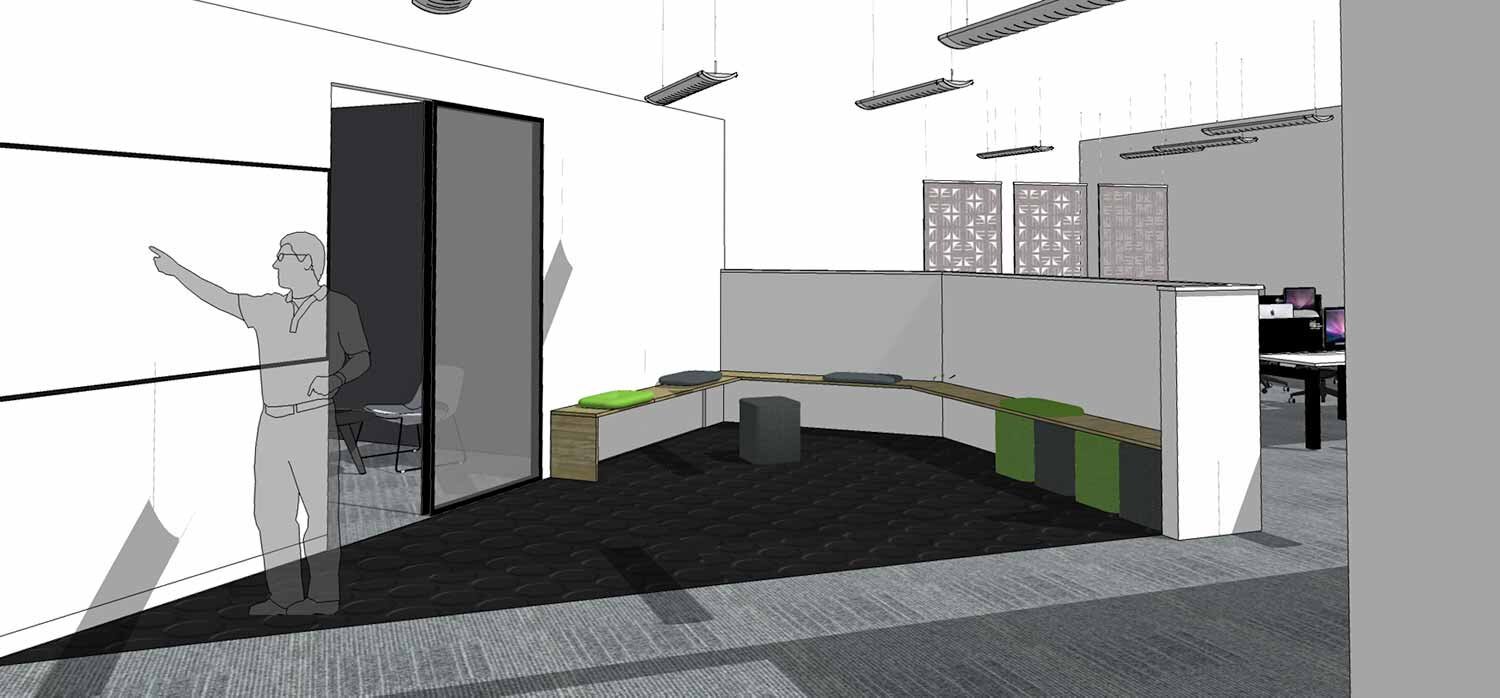
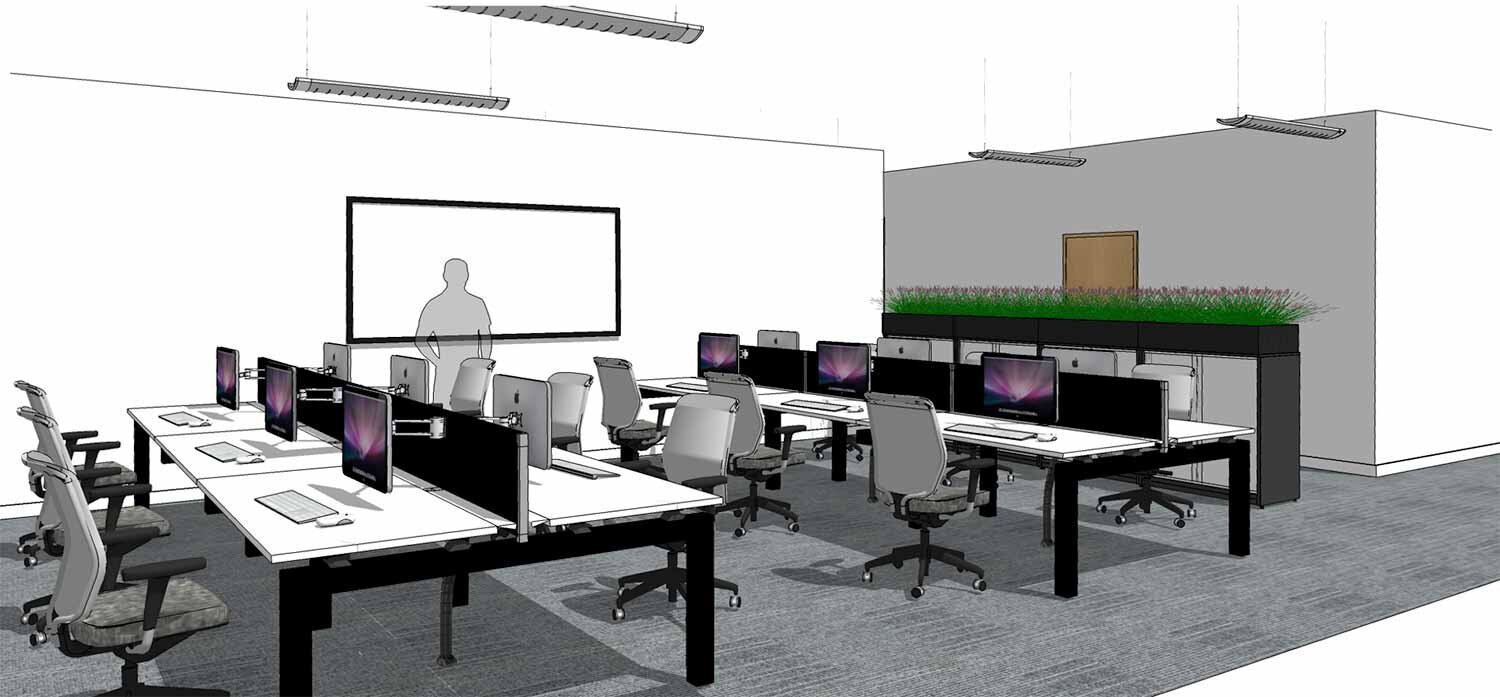
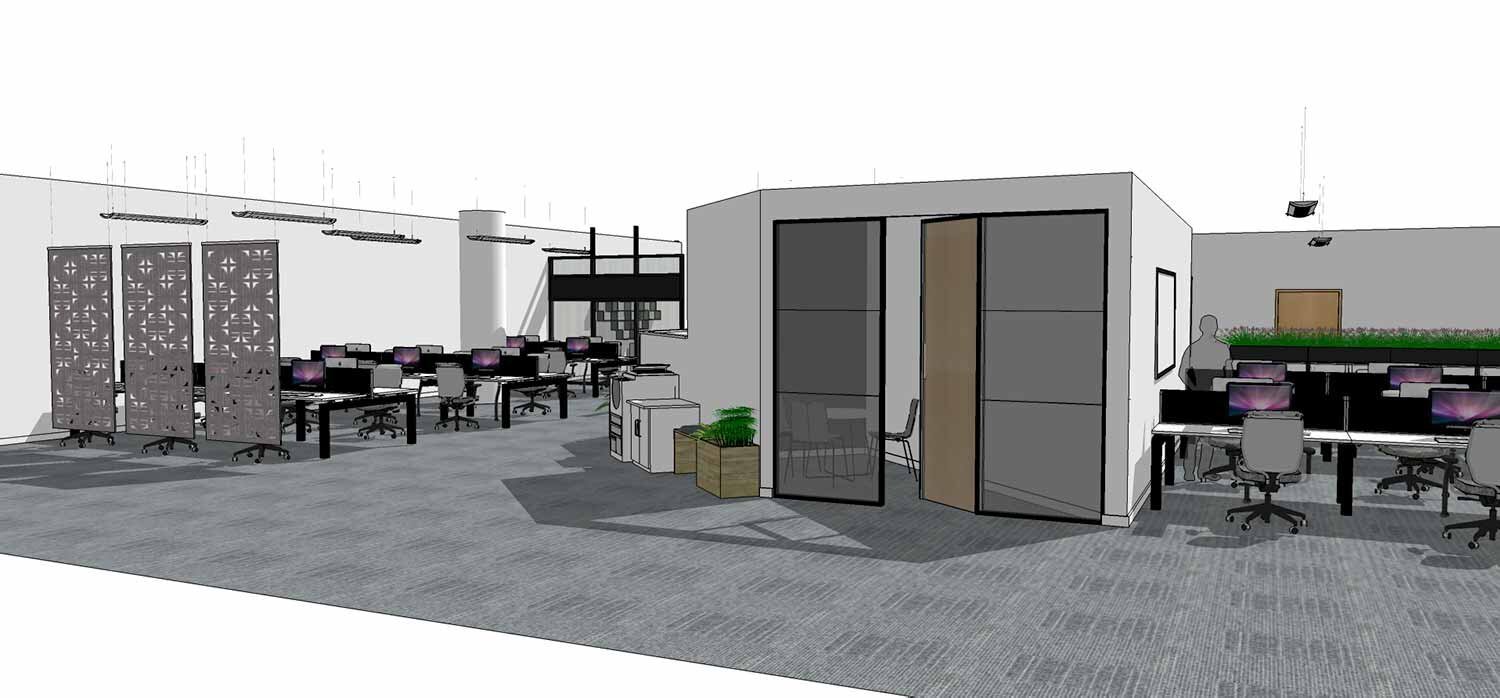
Allowing the staff the opportunity to work away from their desk was another consideration and various spaces have been incorporated to include quiet/concentration space, more open collaborative areas and a town hall space with tiered seating where the staff can gather for company announcements.
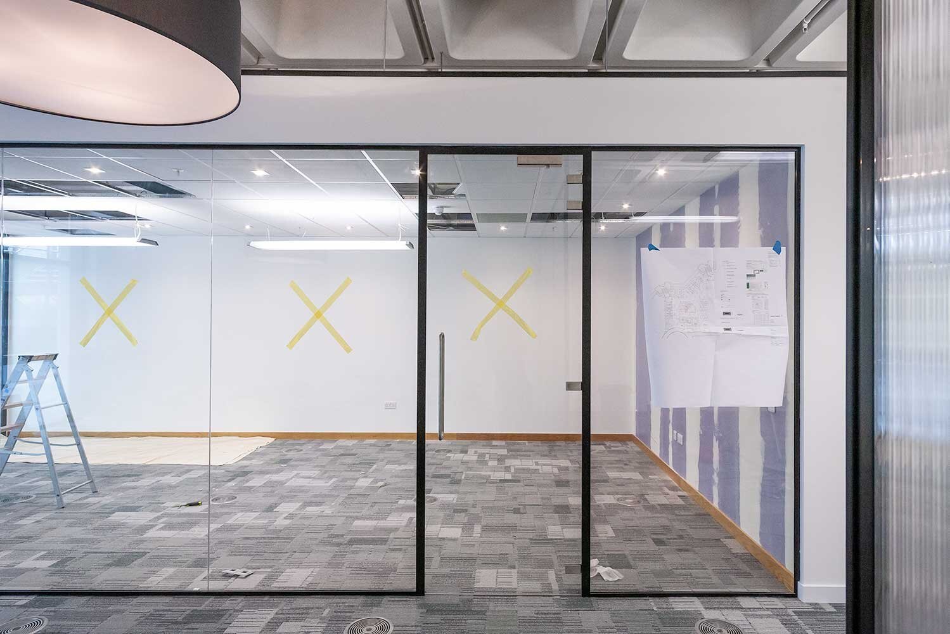
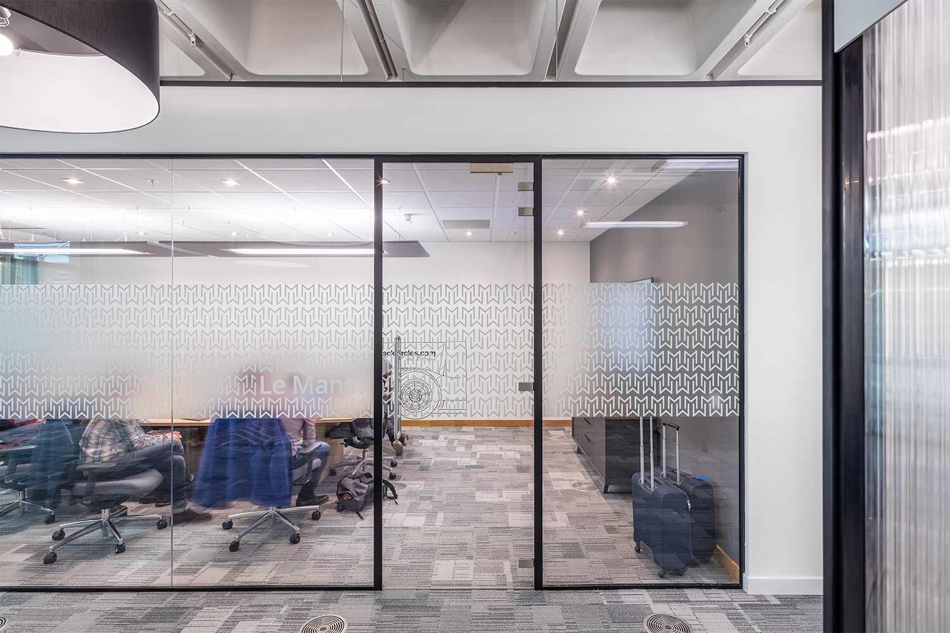
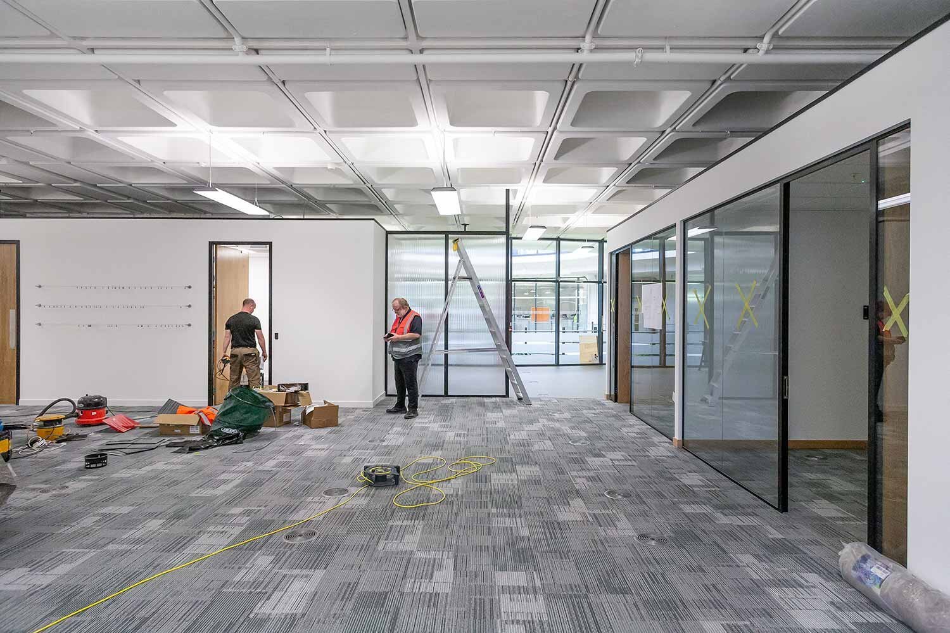
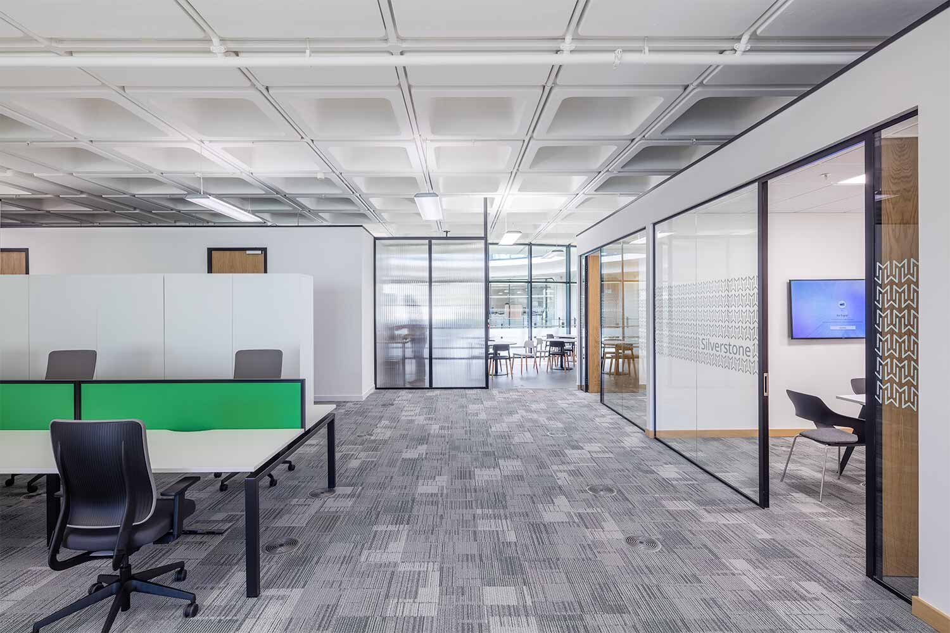
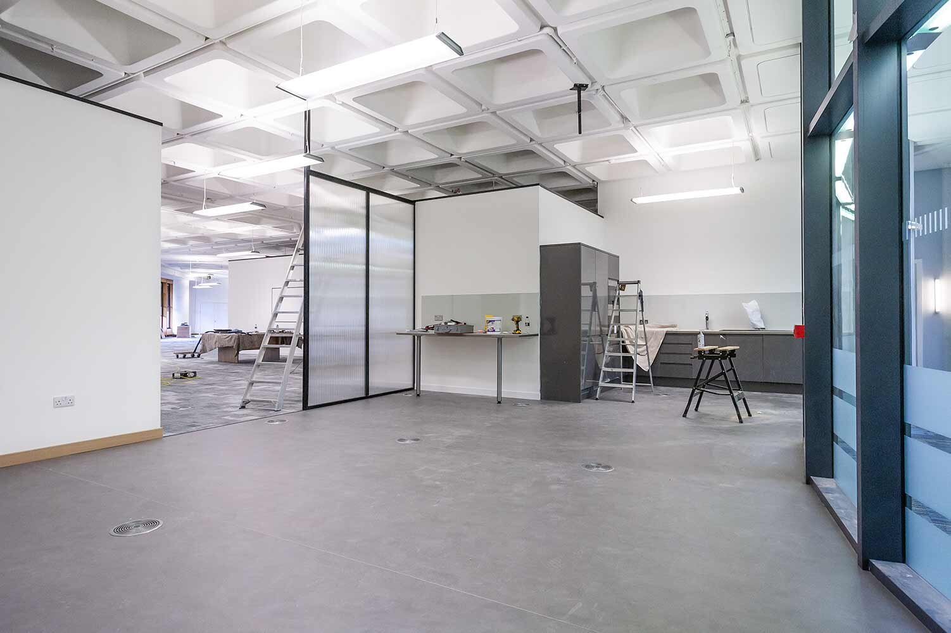
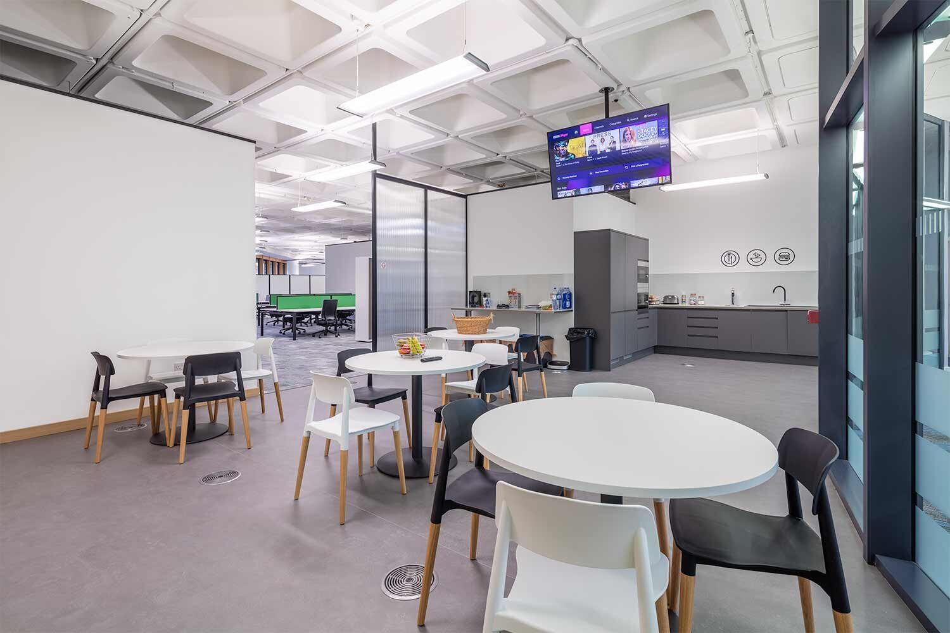

Shared components on the Samuel Bruce Team Bench desk design kept the cost per workstation down and allowed BlackCircles to specify the award winning Drumback from Viasit for all their operator chairs.
The making of the new office @Tanfield in #Edinburgh:

(click on the play button in the image..)
The biggest talking point though goes to their wall mural in the reception and something that our Interior Photographer was the most pleased with – a line drawing of an iconic vehicle that he drives himself, the one and only Land Rover Defender 110 with the proper engine (and if you don’t know what he means – that’s not the Ford one!)
Office Fit Out Furniture, Scotland Food & Drink, Edinburgh
OK it is fair to say that the team here a Amos Beech only contribute a little to the success of the Scottish Food and Drink Industry, but we certainly do our best, some more than others. After all we spend a lot of our time rolling out projects, like this office fit out and furniture project in Edinburgh for Scotland Food and Drink.
Office fit out and furniture Edinburgh
Amos Beech were approached by Scotland Food & Drink to assist them with a feasibility study and provide some budget costs as they assessed whether they would be able to move from their tired and outgrown offices within the Royal Highland Showground in Edinburgh.
Scotland Food & Drink, was created in 2007 to guide food and drink companies of all sizes towards increased profitability. The mission of this non profit organisation is to grow the industry to a value of £30 billion by 2030 and expand Scotland's international reputation as a Land of Food and Drink.
And the best way to explain this industry is not by written words, but by spoken words straight from the experts:

Scotland Food & Drink represent food & drink manufacturers on a Global scale and were seeking to create an environment that reflected their international reach and celebrated everything that their members are so passionate about.
Scotland is a world leading producer of many and varied products from Arbroath Smokies to Whisky and everything in between.
Accordingly, they needed an office environment that would allow their staff to thrive and certainly be a big improvement on where they started out. Their previous offices had long since been outgrown and very little had been invested in the interior which meant that the staff were all looking forward to a fresh, vibrant and inspirational new office space in Edinburgh.

Ratho Park Edinburgh was chosen as the new location, primarily for its close proximity to Edinburgh Airport and its excellent links to the global market as well as offering the team easy access and very little change to their daily commute in time or distance.
As ever, budgets were being watched very carefully and the initial design requests had to be tempered with the reality. Our design team worked closely with our Quantity Surveyors and were able to make the very best use of the available funds.
As is often the case, once we were ‘on project’ the senior management team realised that for a small amount of overspend, a much-improved interior could be created and authorised the additional work.
The result is a remarkable one and reflects the vibrancy that is Scotland Food & Drink, on the one hand inspirational and top quality but with a serious side that shows that you get more for your money when you use your head and your heart!

Publication date: August 28th, 2018
Text & Images: Vincent Hartman
Fit out for The Mackenzie School of English, Edinburgh
The Mackenzie School of English is a language school for international 12 - 17 yr olds in Leith, Edinburgh and were moving to a bigger building just around the corner from their old place. The building is a converted Church with 3 floors. There was a considerable amount of fit out work to be done in this old building especially on the 1st and 2nd floor in order to divide the space into classrooms.
Fit out Mackenzie School of English, Leith Edinburgh
The main purpose of the move was to enable the school to grow and to offer a space that attracts students and is a pleasant place for staff to work. Now the MacKenzie School of English has one of the nicest and most inspiring teaching environment amongst their peers.
The building, originally called St John’s Church, was constructed in the late 18th century and redeveloped for office use in the early 1990s. The landmark listed building with its iconic stone Church tower in the centre of Leith has stood empty for a few years and came with a few surprises when our fit out team started on the demolition.
It proved to be both an interesting as well as difficult building to work on, but now it has all the infrastructure a state of the art school needs, such as CCTV, sound and projection systems, interactive screens, new electrics, fire safety measures, data cabling etc.
Using a basic lay-out drawing, the Amos Beech fit out team created full space planning, all construction drawings and organised the necessary building warrants. The kitchen was extended and new flooring was put down on the ground floor.
In the two images above you can see some of the construction work taking place while we were filming our company video to be introduced later this summer.
And that's why we like what we do:
Can't thank @amos_beech enough for all the hard work they've put in over the last few months. The new school looks incredible and we couldn't be happier. #work #dedication #newbuilding #construction #amosbeech #Edinburgh #Leith #Scotland #travel #studyabroad #learnenglish
— Mackenzie School (@MackenzieSchoo1)May 4, 2018


