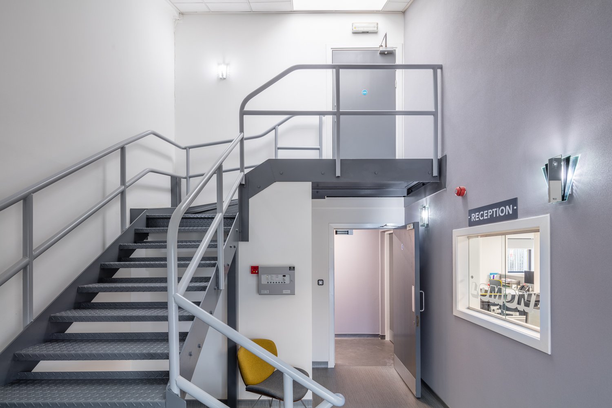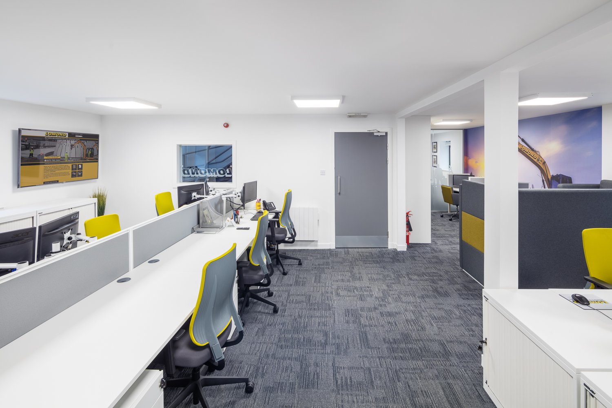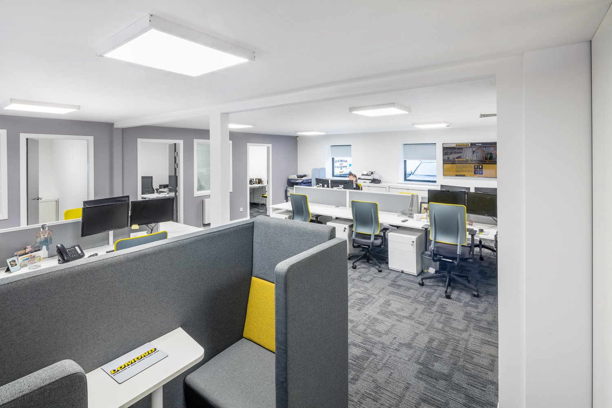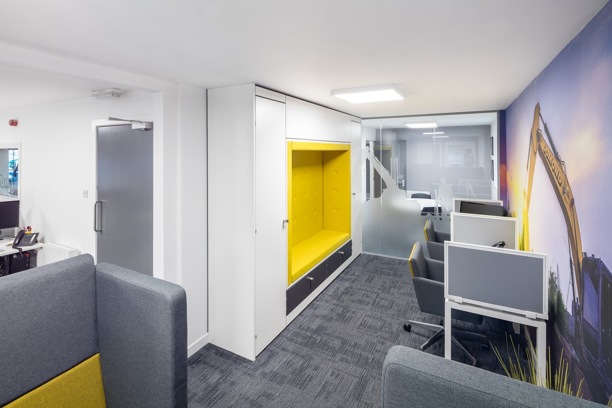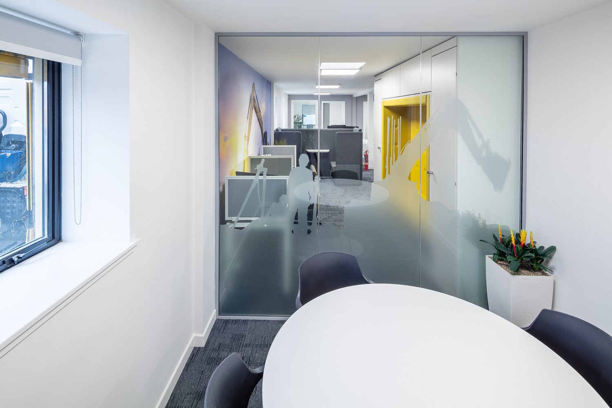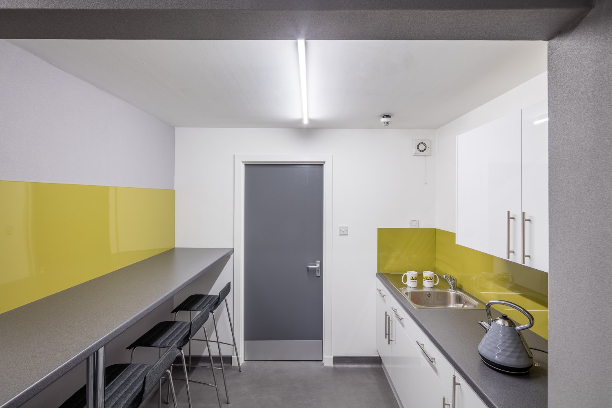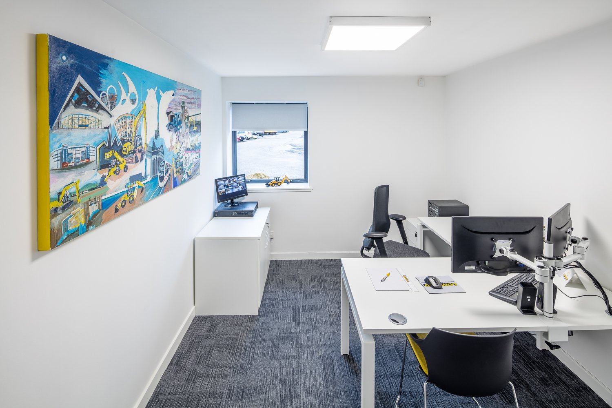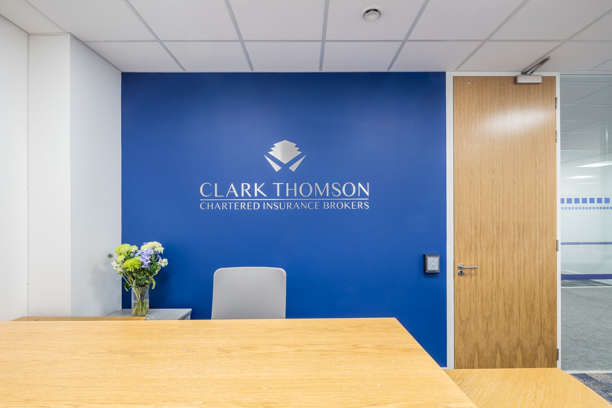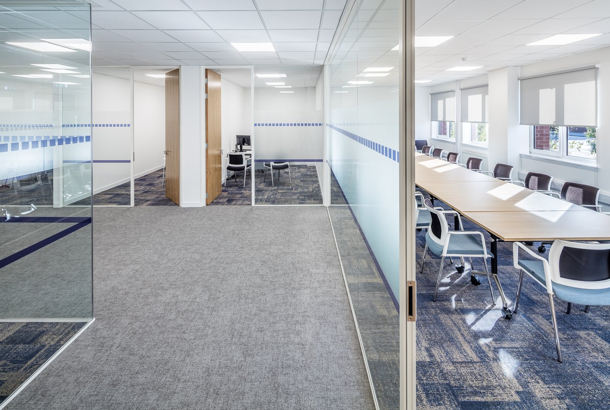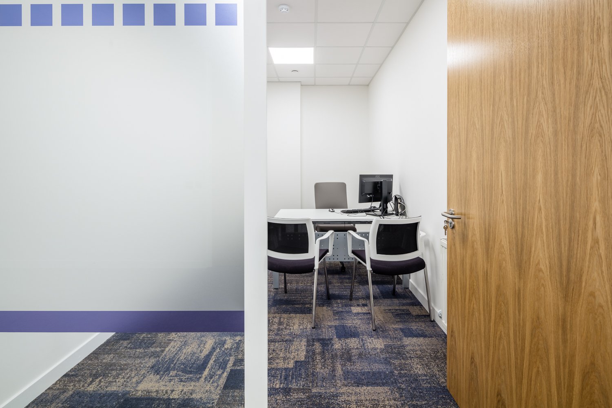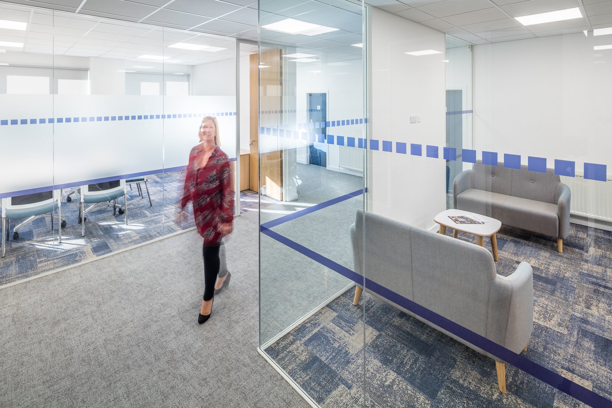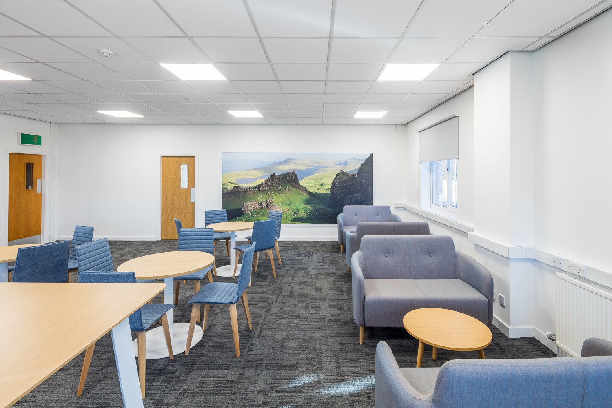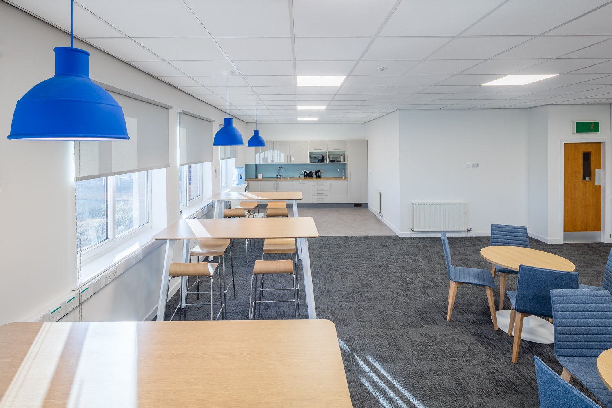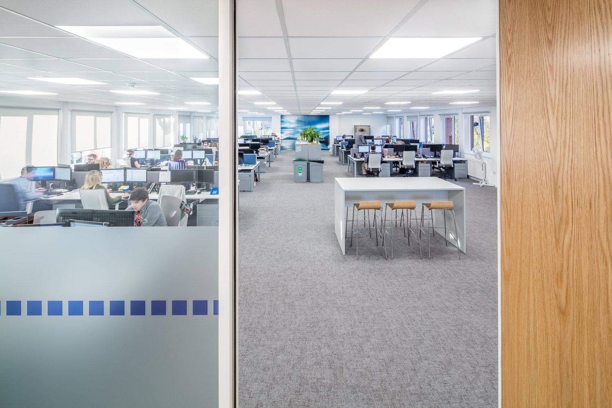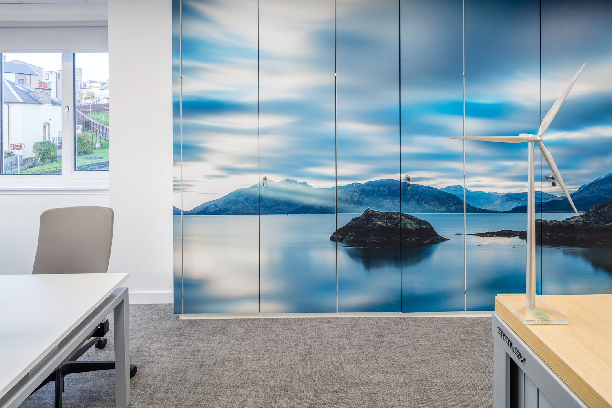Office fit-out, Lomond Plant Falkirk
When Ross dropped into our showroom he only had in mind to pick up some desks and chairs to give his office a bit of a face lift. What he got has completely transformed the space.
Lomonds purpose built facility was completed about 15 years ago and whilst neat at the time, the fit-out was not flamboyant, it was functional and lasted well. Time takes it toll though and when Ross and his joint MD Amanda started to see what the possibilities were, they quickly changed the brief.
Office fit-out Falkirk

Before
Working with our interior designers, a scheme was designed which made the office much more functional in terms of work flow whilst at the same time recognising that not everyone is always in the office.

After
By reducing circulation space and improving space efficiencies, we were able to provide a separate meeting room which means that visitors no longer need to be brought through the general office to a private space. This has reduced distractions and has improved the professional feel that Amanda and Ross were keen to enhance.

As part of the refurbishment, and given the fact that staff numbers had increased significantly over the past 15 years, a new toilet facility was designed and built as well as a complete refresh of the kitchen area with new units and breakfast bar.
All the circulation space was redecorated and because of the office & workshop nature of their work, a hard wearing vinyl wall covering was specified as being washable/wipeable and ideal to ensure that the smart appearance was maintained easily going forward.
The reception area was not exempt and the area has been given a lift with new lighting and floor coverings as well as repainting the staircase to bring it in line with the new colour scheme.
The overall result is a massive improvement for the Lomond team and there is a buzz to the office which reflects this. Amanda’s own words were that she has a real spring in her step when she arrives in the office each morning.
All of this was achieved in a 3 week period in the run up to Christmas 2017 and whilst it wasn’t without its challenges, the project was finished on time and within the original office refurbishment budget for the scope of works we set out to complete.
Publication date: January 5th, 2018
Text: Sam James
Interior Photography: Commercial Photographer Falkirk
Office Fit Out Perth
If this office fit out project in Perth was intended to be our ‘showcase’ extreme before and after case study then it could easily be thought that these pictures are not real! Clark Thomson Insurance Brokers is the largest independent insurance broker in Scotland and is now part of Marsh Commercial. When Sean O’Reilly first asked us to come in and meet him it is fair to say that the transformation we achieved was not even a figment of his imagination.
Office Fit Out Perth
This was not the first time that Sean had initiated office fit-out works but this was the first time he worked with a company who could look after the entire process from initial office design concept meetings to the final handover and staff move.
Here at Amos Beech we are not simply an office fit-out company, we are much more than that and this project epitomises our approach.
Before starting the design process we interrogated and challenged the business model to establish whether or not their head office building was still a ‘fit’ for them and if it wasn’t, what would be their options. From this we were able to rationally come up with a realistic budget to refurbish the building in a way that didn’t restrict the growth plans for the business going forward.
From here we were able to reshape the space around the current and known future needs of the business and integrate, into the design, subtle branding to bring out the values of Clark Thomson.
Core to the success of this project from a business performance perspective was the opportunity to bring the three teams together onto the same floor. The immediate difference this has made in terms of collaboration and improvements have been noticed.
Freeing up the ground floor has meant that a complete suite of meeting rooms and client interview rooms has been created.
As staff numbers increase, the need for amenities also increases and to meet this additional tea-prep, staff break-out space and toilet upgrades were also completed as part of the project.
To create the ambience that we felt was right for a large open plan office we made sure that the area was flooded with as much natural light and complemented by new LED low energy light fittings.
Completing the look and feel of the interior design, the team also incorporated some large scale images onto the storage wall elevations and also on a large wall in the staff break-out area.
The finished result is a bright airy and inspirational space that everyone is using instinctively which is sound testament to the integrity of the design process and the skills of our excellent team of professionals.
Publication date: November 3rd, 2017
Text: Grant Ker
Images: Photographer Stirling
Moving glass wall for WH Malcolm Glasgow
When the Malcolm Group contacted us, asking if we could advise them in replacing a balustrade for a glass wall, in the Donald Malcolm Heritage Centre just south of Glasgow we were keen to get to know the place.
The Heritage Centre was built by Andrew and Walter Malcolm in memory of their father, Donald Malcolm. Donald started the company in the early twenties with a single horse and cart. It was a small family-run business that collected coal from the railway station and distributed it around the local area. Today the Malcolm Group is a large logistic services company active in road and rail transport, warehousing, and terminal management.

A great place for truck lovers and petrol heads!
Movable Glass Wall Glasgow
The beautifully made balustrade that had to be replaced with glass was an excellent example of craftsmanship, but it unfortunately meant that the whole museum had to be heated when the meeting room was in use. At the same time Malcolm wanted to maintain the open connection between the meeting hall and the exhibition centre.

The removable wall starts left from the entrance door in the picture above or right in the picture below.

Our fit out team were excited at the prospect of working in this great environment and also the photographer (a diesel head himself) was chuffed to bits when he learned where he was going. The story of W H Malcolm is inspiring and to have the privilege of working here ticked all the boxes.


