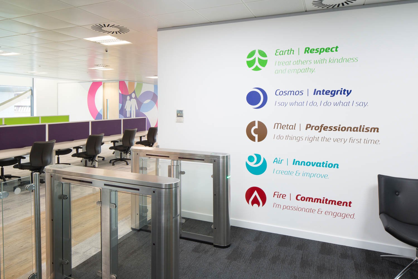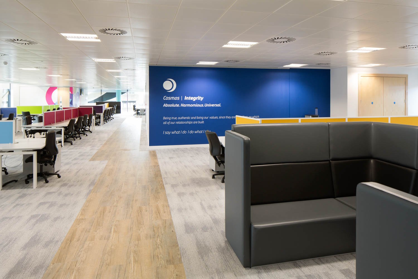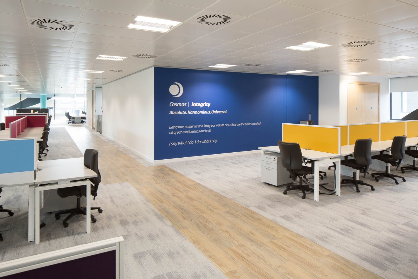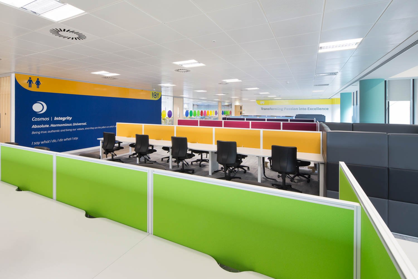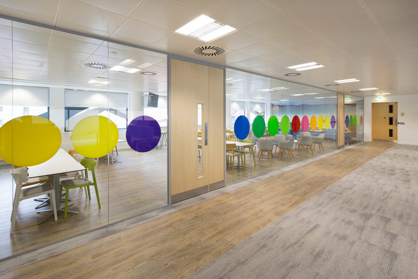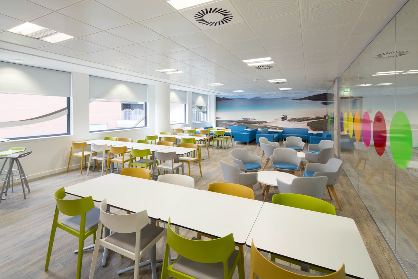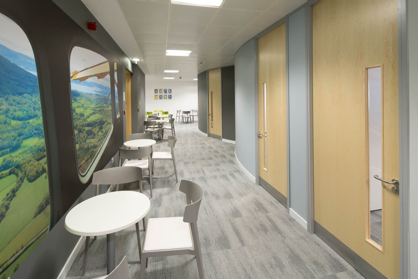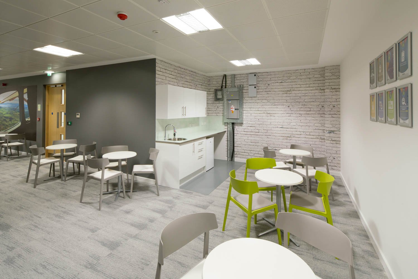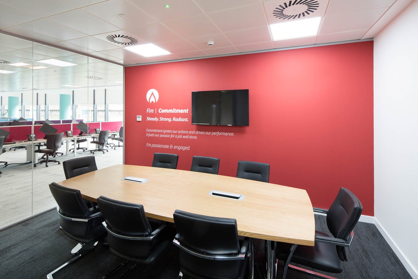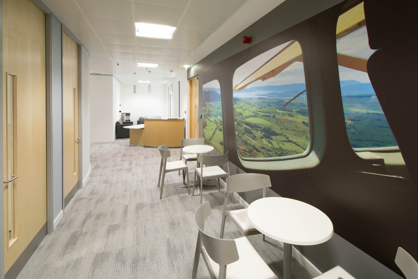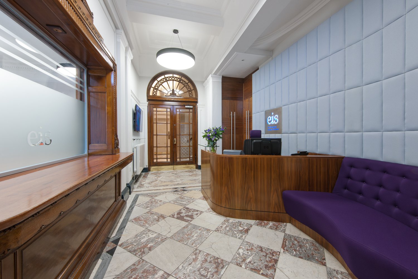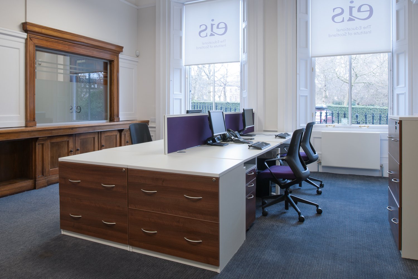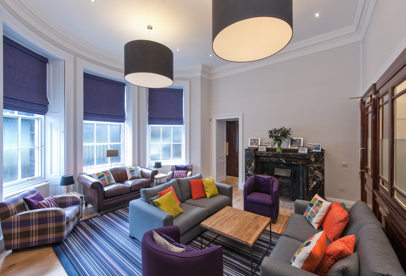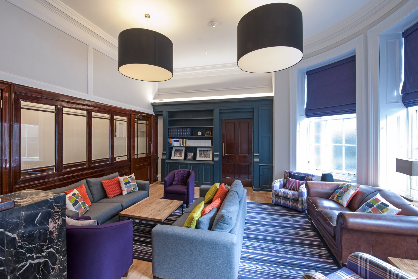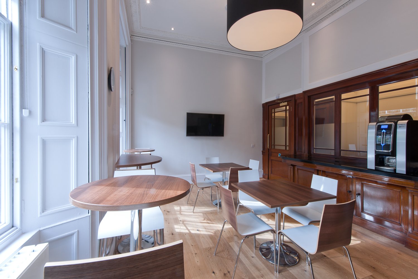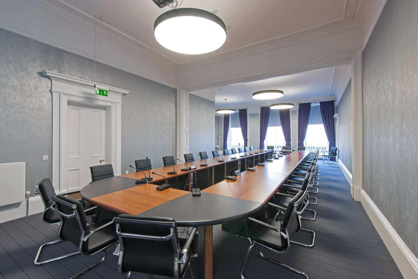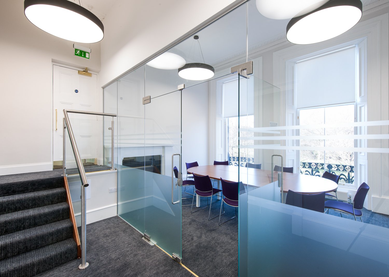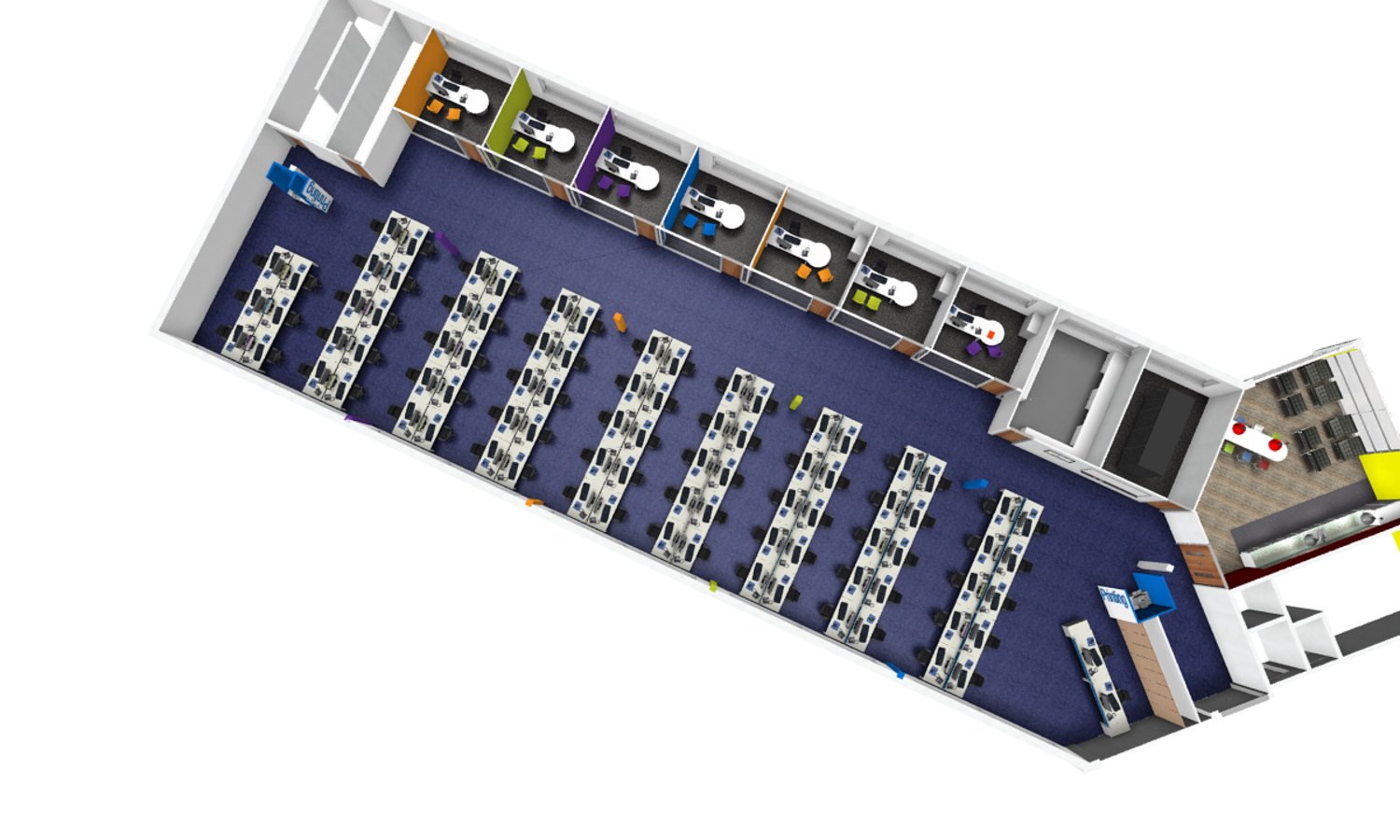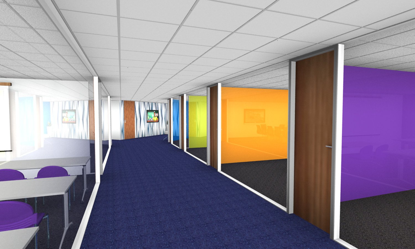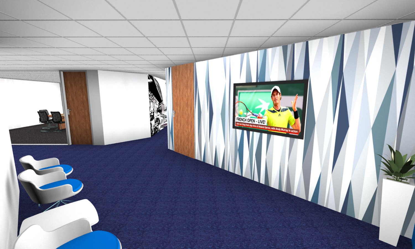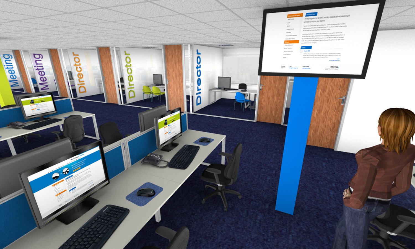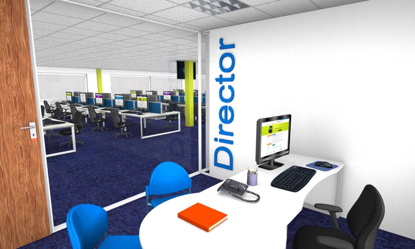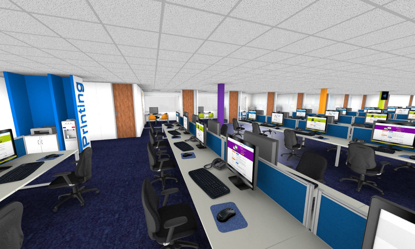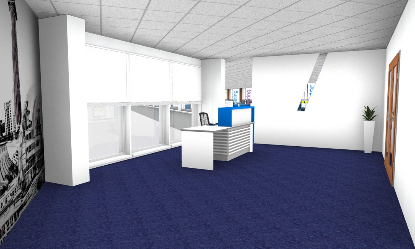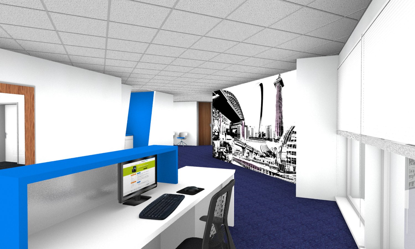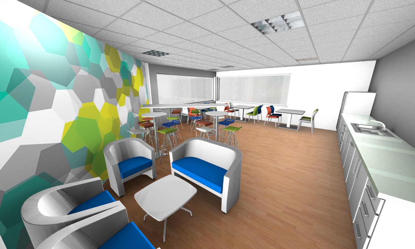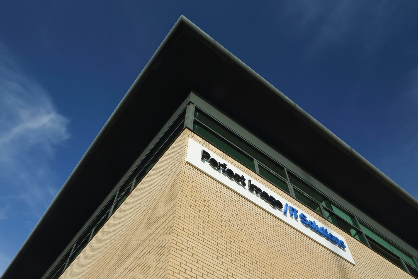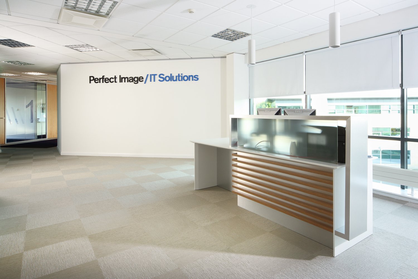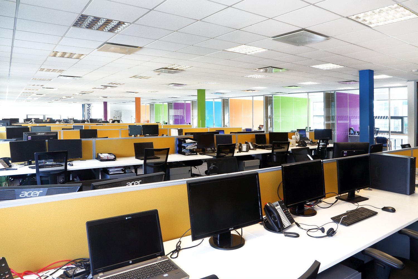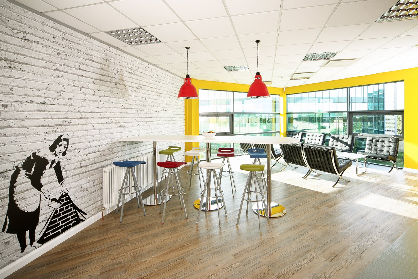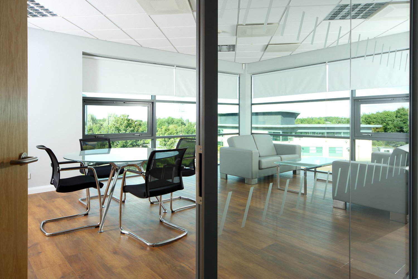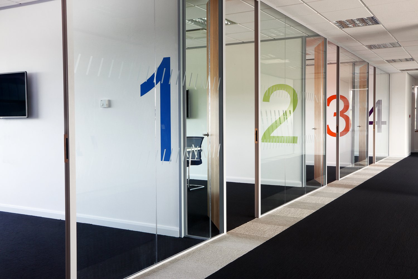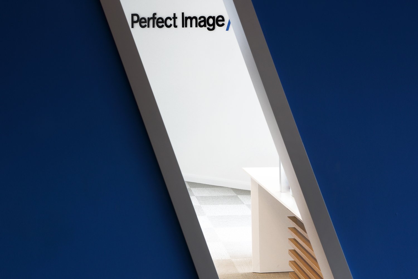INTERIOR DESIGN, CALL CENTRE, GLASGOW
Our client identified a need for additional call centre capacity in Glasgow and requested our assistance to help them identify and secure the space that met their specific requirements. This included the space to have a large emergency generator installed on site and sufficient space for 600 staff and a training facility within the constraints of their business model which relies on income generated from seating capacity that is sold to their customers. Along with this, they had identified that their staff retention was too high and they were keen to develop an interior design that would inspire their staff and create a place where they wanted to come and work as well as relax and network with their colleagues.
Interior design and office fit out Glasgow
A fantastic building for office space in Glasgow (Cuprum) was selected and we set about designing the entire space where the scope of works included full interior design and building warrant preparation, HVAC, electrical, data, comms rooms, plumbing, washrooms, floorcoverings, partitions, lighting, office furniture, soft seating and graphics.

Interior design Glasgow
A key component to getting this project on track and completed within the required timeframe was our Visualisation skills. Our interior design team created the entire space in virtual 3D and populated this with a complete interior scheme. The detail for this extended right through to branding, flooring details and window manifestation. This hugely assisted our client as it enable them to walk through their own offices, see how furniture was laid out and get an all-encompassing overview of the branding. When handover was made, they already knew their way around.

Interior design and office fit out Glasgow
Our client’s customers are now occupying the space and the feedback has been exceptional including remarks that the environment is better than their own head office space. In addition to this both the building manager and the building owner admitted that they were concerned that a call centre was being developed in their building but the end result far exceeded their expectations and they are proudly showing it off to other potential tenants.
EDUCATIONAL INSTITUTE OF SCOTLAND
EIS occupy three adjacent buildings in Edinburgh’s World Heritage Site New Town area. Working with design practice Cubit3D, Amos Beech was asked to provide furniture to complement the style of the building whilst remaining functional for everyday use in an office environment.
A bespoke reception desk in walnut veneer welcomes visitors to the building which has been refurbished to an exceptionally high standard. Original features have been retained and/or reinstated. A coffee lounge with chesterfield sofas on the ground floor provides a space for staff and visitors to meet and collaborate with all of the other functions emanating out through the buildings.
Link corridors connect the properties and the interior design brings together 3 houses that were originally built for 3 different owners with different tastes and budgets. Original floors ranging from marble to stone flags have been carefully restored and brought together creating an ambience not normally associated with an office interior.
The office furniture products provided include boardroom table and chairs, meeting room furniture, folding tables, Samuel Bruce bench desks, Bisley metal storage pedestals, side filing cabinets and tall double door cupboards, book shelves, task seating, break-out furniture, café furniture, auditorium furniture, high density stacking chairs with writing tablets, credenza storage cabinets, mail room furniture, bespoke soft seating and poseur height tables and poseur stools.
As the client wished to continue working from the building whilst it was refurbished, the project was phased over 12 months and Amos Beech were on hand over this extended time providing removal services, furniture installation, reconfiguration and general assistance whilst the building program continued.
Design and build for Perfect Image in NEWCASTLE
For Perfect Image in Newcastle, Amos Beech took care of the fit out and office refurbishment for their headquarters in Newcastle. Perfect Image are a Microsoft business partner and were rapidly outgrowing their existing office. After reviewing their options, they decided to move their office out of their central Newcastle location to a business park with better parking facilities out of town.
Of course, there is no better time to refurbish your office than when you change locations. Curious to find out what made this one of the most successful office refurbishment projects in Newcastle?
Read on and find out how our team at Amos Beech worked closely with the Perfect Image staff to learn about their needs and wants for their new office space, then implement them.
Office Design and build Newcastle
This did require a certain amount of ‘selling’ to the staff and it was appreciated early on that a great interior scheme was needed. So, the search began for a company that would take the time to understand what was needed and deliver the goods.
While there are many office refurbishment companies in Newcastle, very few of them take the time to really understand the needs of their customers. Most of them will apply a “blueprint” that varies very little from project to project.
If you’re looking for office refurbishment that is truly in line with your brand values and your staff’s needs, you should never opt for a standard offer. Choose the company that takes the time to understand you and to design something brand-new, just for you.
This is what happened in our project with Perfect Image.
Design and Build Newcastle
Amos Beech were recommended to them by one of their neighbours in Newcastle for delivering a complete Interior Design, office refurbishment and office furniture project ahead of time and on budget.

Office design and build Newcastle
Office refurbishment, fit-out and furniture Newcastle
Fiona and Roy visited their offices and interviewed the project team to gain the understanding needed along with the project scope. Following this a presentation with office interiors ideas was made and working with the project team this was fine tuned to a point where the office refurbishment could be signed off for construction.
(Smart wall & ceiling solutions were key in this office refurbishment Newcastle project)
Interior design and office refurbishment Newcastle
Perfect Image’s new Newcastle office encompasses everything that the management team required with a front-of-house area where clients are entertained and a highly functional back office with break-out areas, ad-hoc meeting spaces and a staff canteen.
The interior design uses the vibrant colour palette from Perfect Image’s branding and allows for distinctive wayfinding within the office.
A full scope of furniture was provided to complete the interior including a bespoke reception desk, break-out and meeting room furniture, café furniture, boardroom furniture, desks, task chairs and storage cabinets. The same vibrant colours were used to upholster the acoustic screens that are mounted between the banks of desks.
Check out the results of our office refurbishment in Newcastle for Perfect Image below:
Looking to spruce up your office or moving to a new location? Amos Beech are amongst the top office refurbishment specialists in Newcastle. We’re just a phone call or an email away.
Let’s talk and find out how we can make your office shine.

