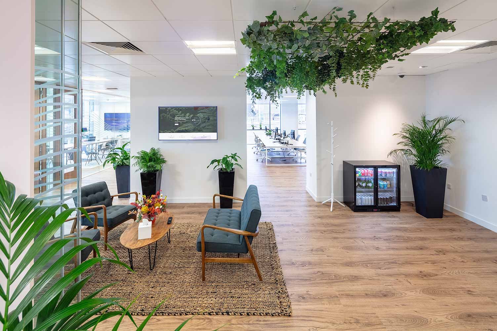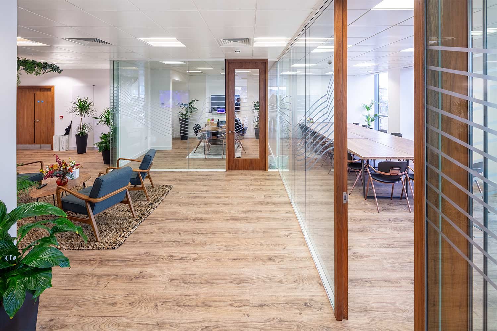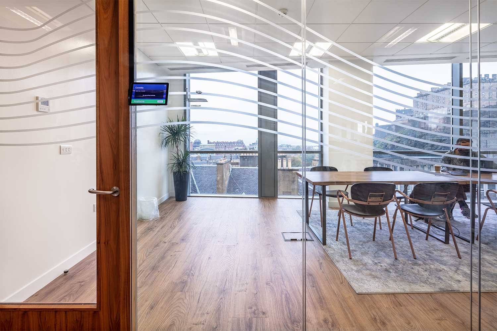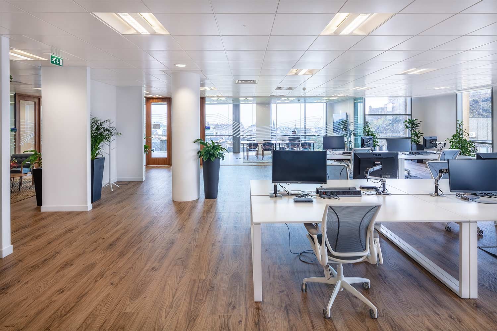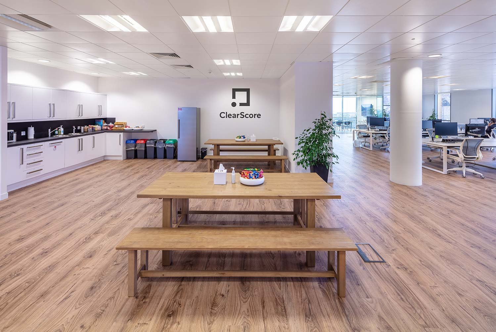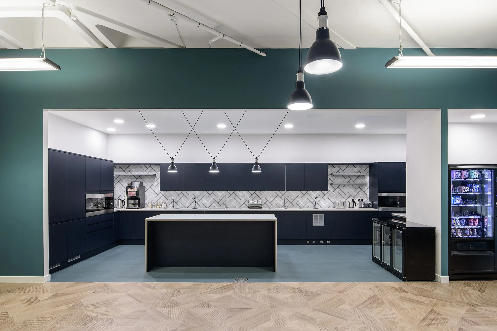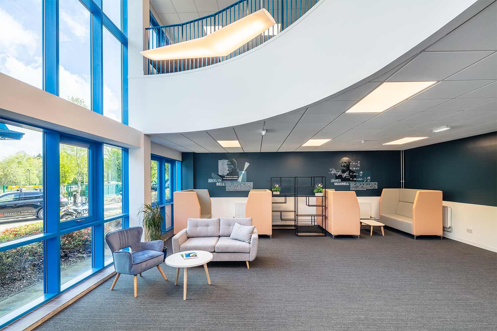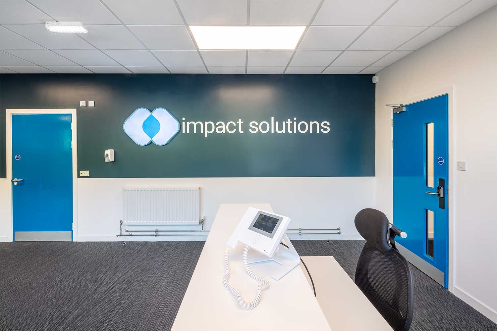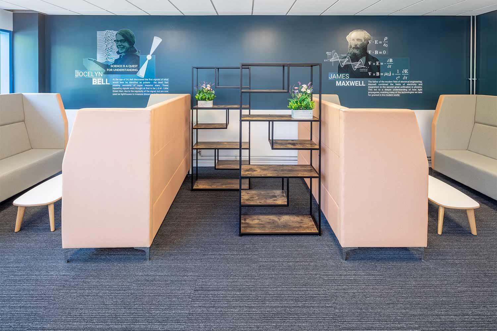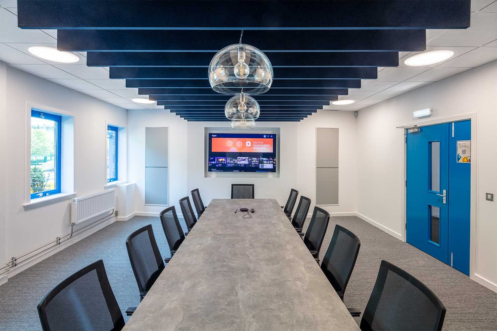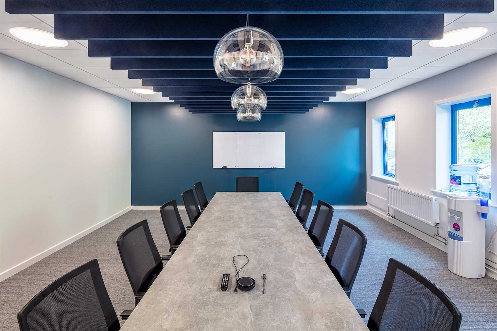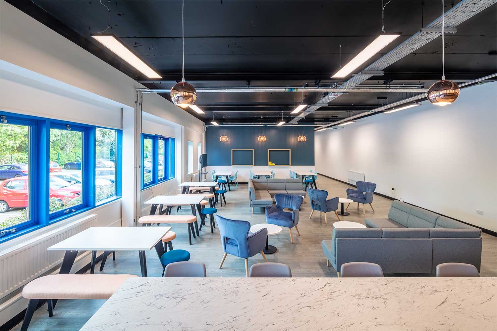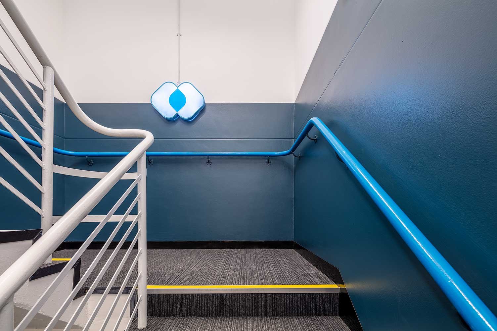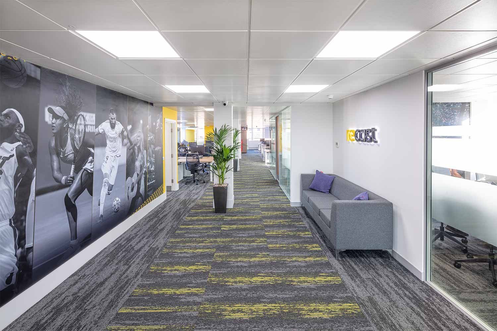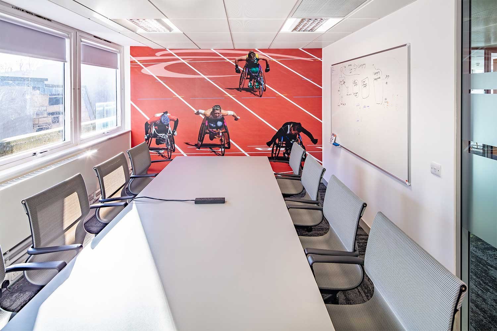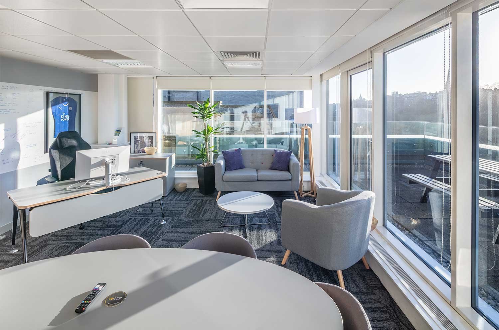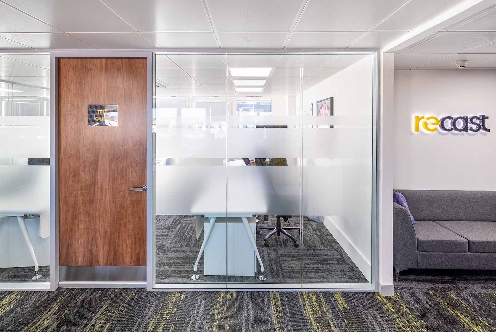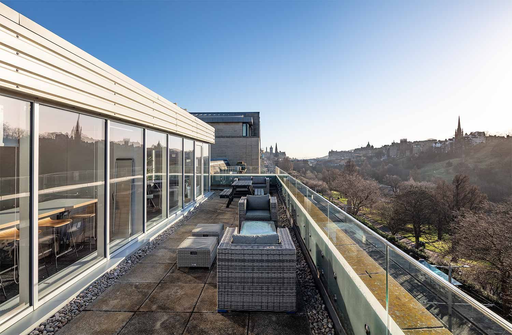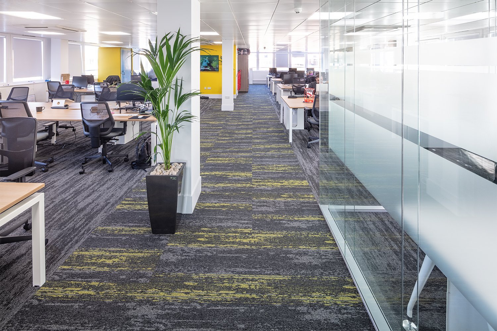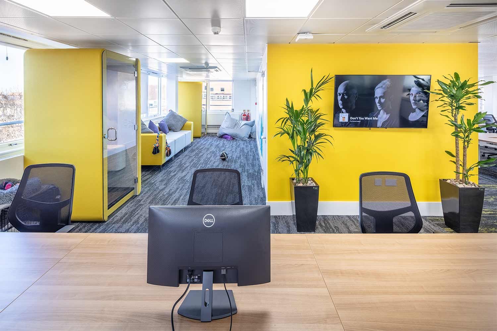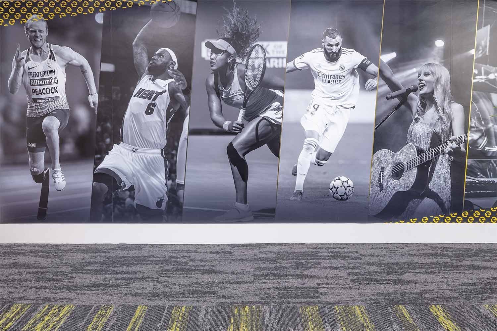CAT-B Office Fitout for ClearScore in Edinburgh
ClearScore is a business dedicated to helping people improve their financial wellbeing by giving them access to their credit score. ClearScore is one of the most recent examples of a FinTech or Financial Technology ‘scale-up’ success story. Starting in 2015 the company was valued at £650 million+ in 2021. With their growth and having created an incredible environment for their 300+ staff incorporating hybrid & agile workspace in London, they then set their sights on Scotland and the exploding TMT Sector (Technology, Media and Telecommunications).
CAT-B Office Fitout for ClearScore in Edinburgh
CAT-B office fitout for clearScore, Edinburgh
Edinburgh is the 1st UK location outside of London and although the architecture of the buildings differs greatly, ClearScore wanted to create the same feeling of design continuity in the workspace and this is where Amos Beech became involved. Working closely with the Senior Executive’s based in London our team was able to realise their design vision for their Scottish based colleagues.
Regular, open communication was key to the success of this project, and by this Amos Beech were able to demonstrate economies of scale on both time and cost with our delivery model which included clarifying and addressing the differences between English & Scottish laws and working with their preferred suppliers.
The end result? Amos Beech were able to take a pre-existing, un-loved, tired space and deliver a fresh, clean, bright and forward-thinking space, more closely aligned with that of ClearScore London, as a base to grow their presence and tap into the talent pool here in Edinburgh.
Project: CAT B Fitout
Value: £100K
Duration: 6 weeks
Sector: Financial Technology / FinTech
Published: 10 January 2022
A new office interior for Impact Solutions in Livingston
Impact Solutions supports companies to develop new technologies and services by testing the environmental impact of their offering, from concept through to commercialisation.
Impact Solutions knew they wanted to create a fantastic new interior for their offices but they also knew what ‘value for money’ really represents.
A vibrant space, full of variation and colour
The Amos Beech team were able to provide realistic pre-project high level figures based on the look and feel that they wanted to create and gave them the confidence to work with our Design & Build Team to deliver the project.
We worked closely with the Impact Solutions management team, providing many colour and product samples to ensure there were no surprises and that everything would meet their expectations.
The result is a vibrant space, full of variation and colour yet retaining a sense of cohesion and professionalism that can only be achieved when you employ the services of great interior designers.
Quiet/concentration working areas are sympathetically merged alongside more creative/collaborative space with the clever use of acoustic screens and open shelving units. These create the feeling of rooms without building solid partitions, saving cost and time on site for the installation.
Impact solutions now have a facility and service offering that clients are continually blown away by whether they have seen their previous premises or not. The building and the people puts them in a great position to grow further over the next 20 years.
Transforming an empty office space into a new home for Recast
Recast approached Amos Beech to assist them with their move from serviced offices in Edinburgh’s New Town to their own offices as their growth trajectory continued.
Recast enables sports fans to access the content they want, subscription-free. The unique offering is monetising modern day viewership and creating more funds to be invested back into the grassroots of sport.
As a rapidly growing tech company, bricks and mortar was a new discipline for the team and they needed a company that could deal with all aspects of their requirements including design, construction/fit-out and furniture.
A new office for Recast in Edinburgh’s New Town
The Amos Beech design team were delighted to apply their skills to transforming an empty office space into a new home for Recast. Using the core brand colours of yellow and grey, you can feel the energy and commitment to excellence that is also seen in the images that have been selected.
Multiple meeting spaces, both inside and out, using a wonderful rooftop terrace with views across to Edinburgh’s Old Town and its 1,000 year old Castle provide plenty of additional inspiration.
Double glazed partitioning was specified to help with sound attenuation along with aluminium framed solid timber doors for an enduring and quality finish to the space.
For those moments when you need peace and quiet or simply the ability to take or make phone calls in private, single person booths were installed to ensure that the rights spaces were available for the team without making inefficient use of meeting rooms.
Quality UK and European furniture was supplied and installed by the Amos Beech Furniture Consultants – all expertly specified and manufactured to compliment the stunning space that we created.
A carefully managed construction phase was duly completed and despite the many supply chain challenges that came with 2021, all of the furniture was delivered and Recast were able to officially open their offices on time and in budget.
The finished result is a wonderful fusion of different types of workspace and meeting/breakout areas that reflects the brand and the work that Recast do.
Location: Princes Street, Edinburgh
Project size: 4200 sq ft
Duration:– 5 weeks
Value: £120K
Published: 21 March 2022
Text & Photography: The Amos Beech Team


