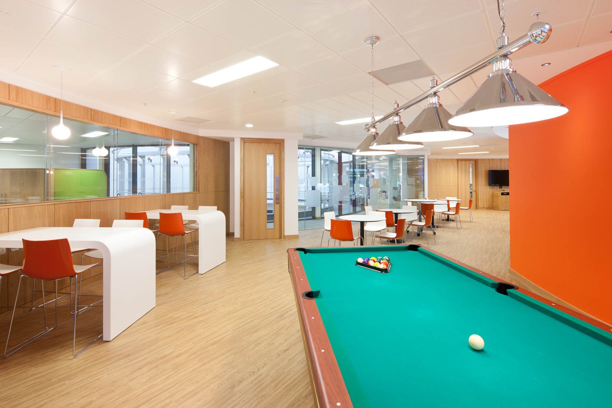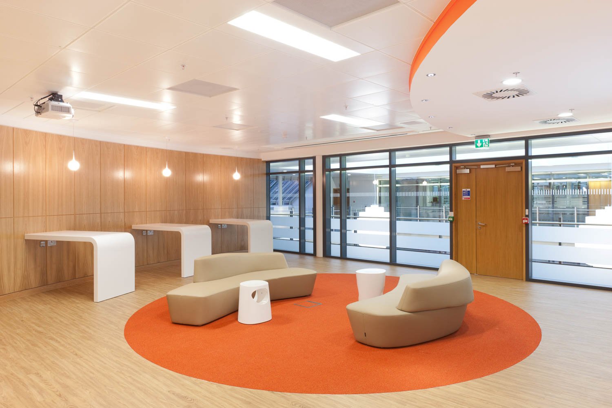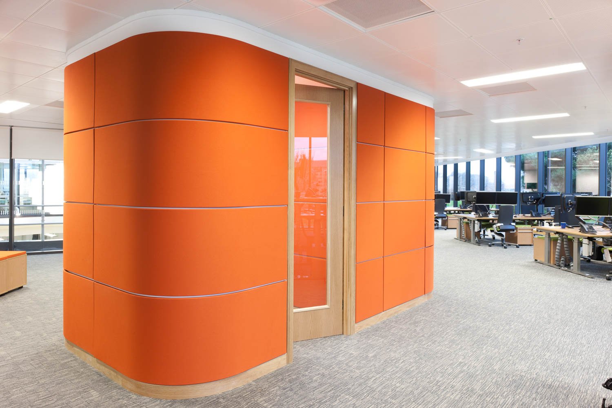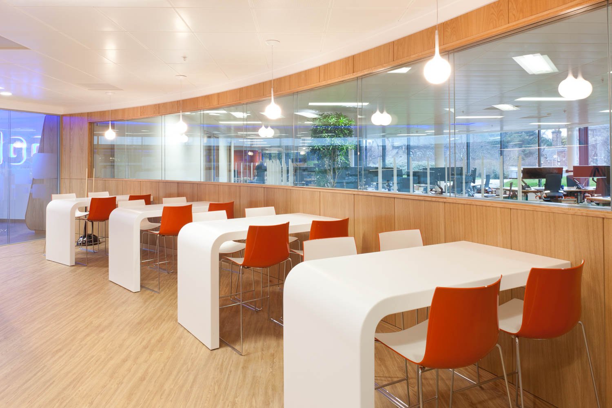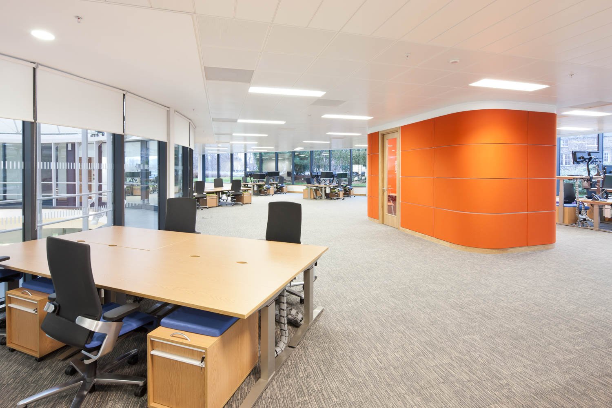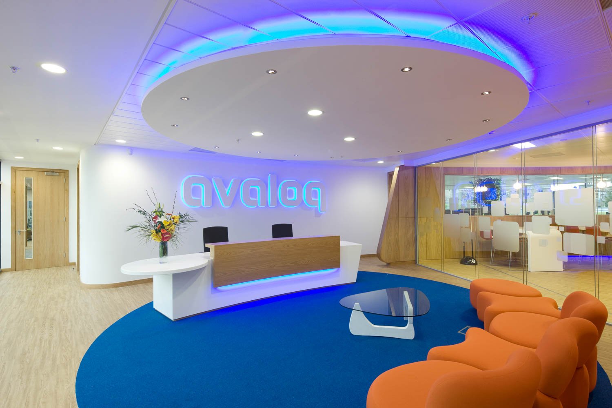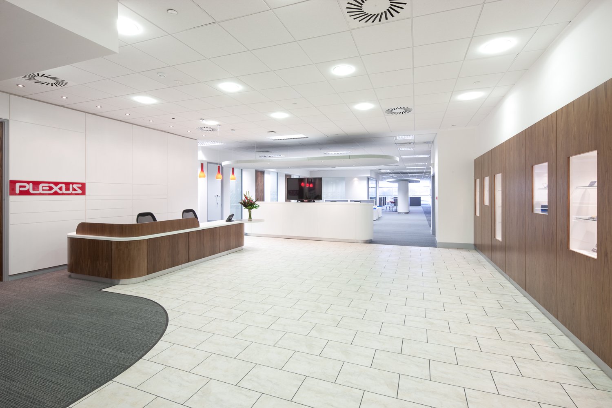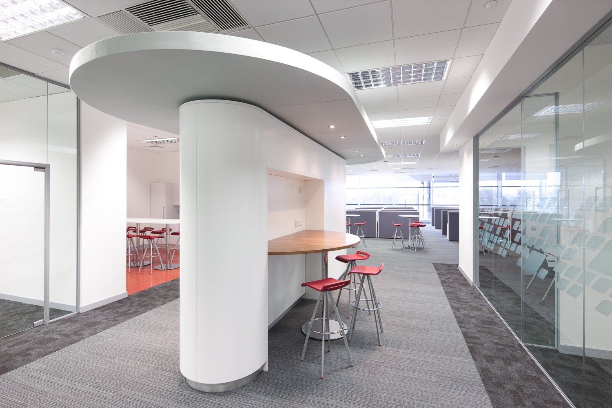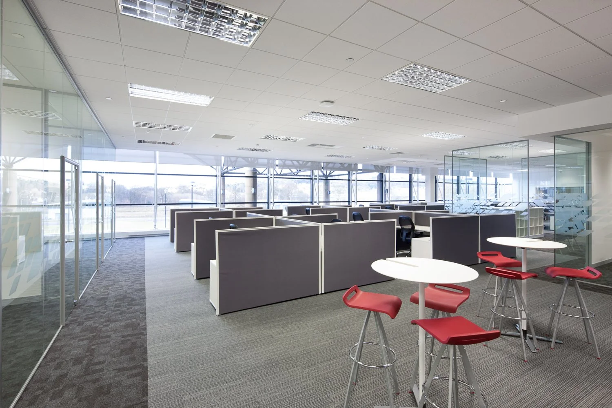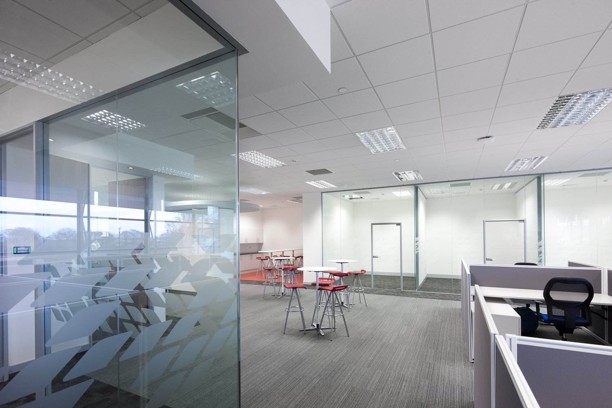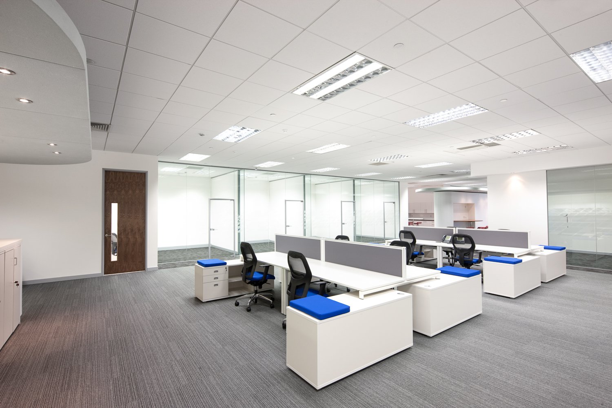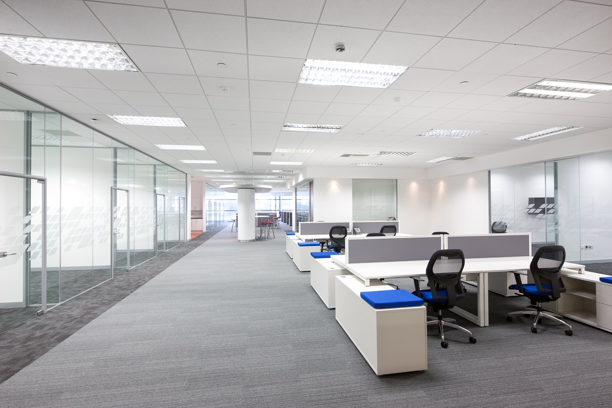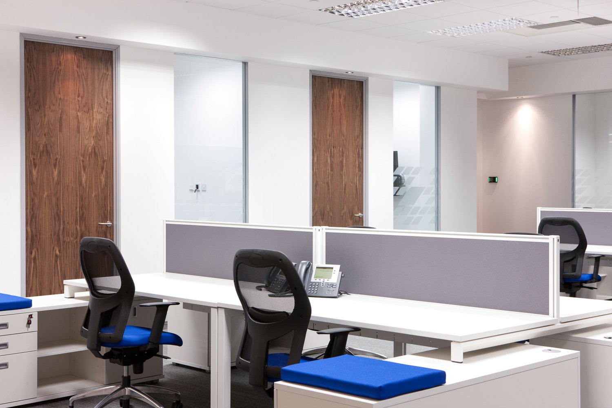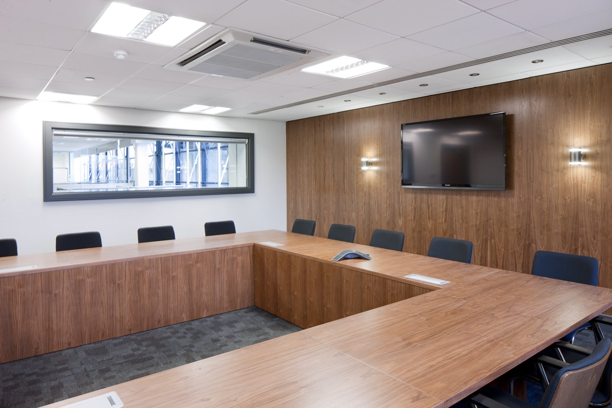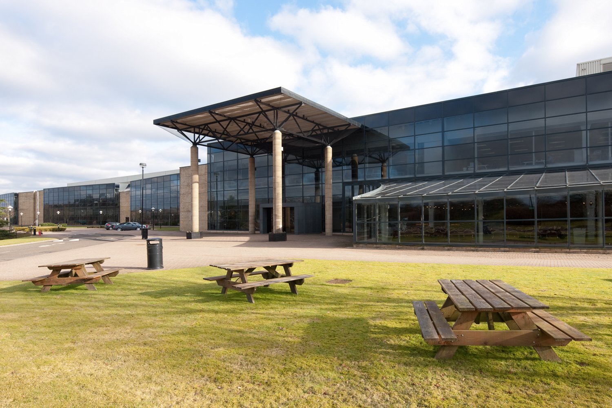AVALOQ, EDINBURGH
Avaloq chose Tanfield in Edinburgh for their new World Software Design Centre for Excellence for various reasons including the availability of highly trained graduates from Edinburgh’s Universities. What they also realised was that they might be able to attract the best staff but more importantly they needed to keep them too. Part of this vision was to create a working environment that looked after the health & welfare of their staff as well as being an inspirational place to be.
With gaming facilities, bean to cup Italian coffee machines and a full size pool table providing some refreshment and entertainment in the break-out zone, the serious bit in the design teams had to be something special.
Amos Beech worked very closely with Edinburghs' premier interior design team Cubit3D to seamlessly integrate all aspects of the design into the office fit out.
Office furniture supplied includes Samuel Bruce electric height adjustable workstations, Wilkhahn Trimension 3D ON task chairs, Humanscale M8 dual monitor arms, Wilkhahn Confair and Logon meeting room tables, Hitch Mylius reception chairs, Arper Catifa café seating, Tacchini Polar sofas and matching coffee tables.
Wilkhahns ON 3D chair was selected above some of the best known chairs in the world at evaluation stage and the Samuel Bruce height adjustable desking proved its quality and value for money along with a range of customer selected options that made sure that it was exactly the right solution of the client.
The dual monitor arms from Humanscale were rigorously tested by the client to ensure they would support the large monitors that had been specified. The integral cable management keeps the overall look very clean and uncluttered.
The panoramic views across Edinburgh’s skyline completed the picture.
We have done another office interior design and fit out project on the Tanfield site in Edinburgh more recently, for more info: INTERIOR DESIGN OFFICE FIT OUT EDINBURGH
Date of publication: Jan 27th 2015
Text: Sam James
Photography: McAteer
PLEXUS, BATHGATE
Amos Beech delivered this stunning project with interior design by Cubit3D over a 12-week period. Bringing together all of the teams under one roof for Plexus was a challenge in terms of delivering the required functionality, providing for the individual needs of the various teams and including the bespoke display areas for the products that Plexus manufacture.
Including acoustic ceiling rafts with integrated LED lighting in the overall scheme along with bespoke break-out meeting points and low level storage the finished project is an open plan environment that delineates space and controls noise levels.
Plexus selected the Vital Plus range of office furniture. This highly functional and flexible system neatly encapsulates the varying needs of each department and provides a consistent ‘look’ as you move through the office.
Meeting room furniture and conference furniture has been fully integrated with the AV systems that allow Plexus to communicate globally. A range of laminate and veneer tables have been supplied for both internal and client facing spaces. The intelligent design means that all cables are completely hidden from view whilst remaining easily accessible to user interface.
Taking what was a 15,000 ft² production area within the Pyramids Business Park, Amos Beech have transformed the space by upgrading and altering the HVAC system, installing completely new electrics and data cabling, energy efficient lighting, new ceilings and bulkheads, glazed office partitioning, carpet, vinyl and porcelain floorcoverings, bespoke reception desk and product display areas along with all office furniture, seating, meeting room furniture and storage systems.


