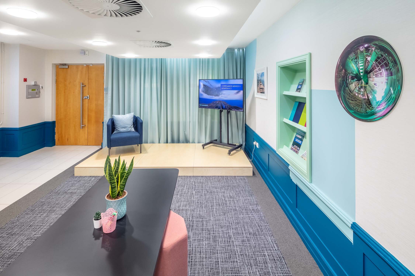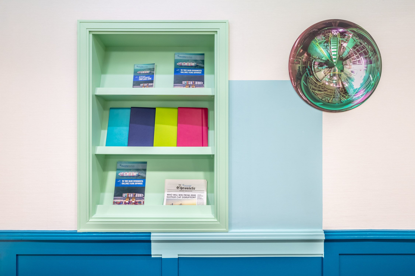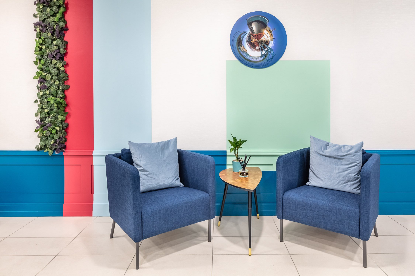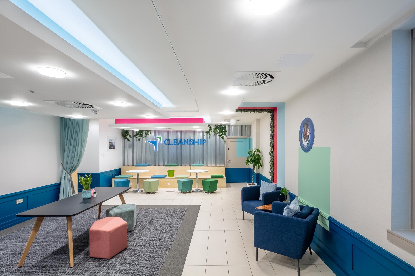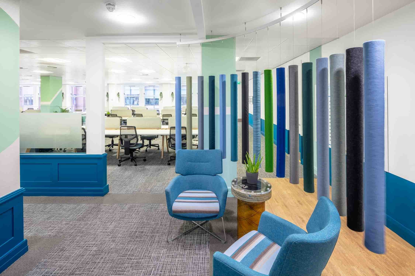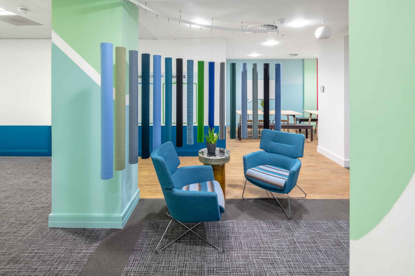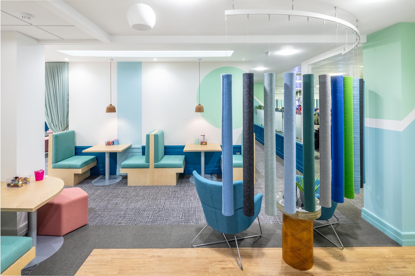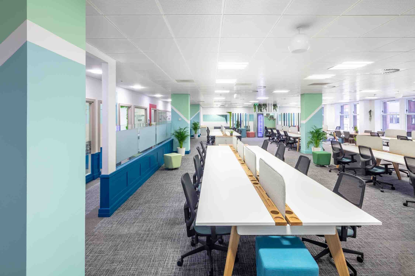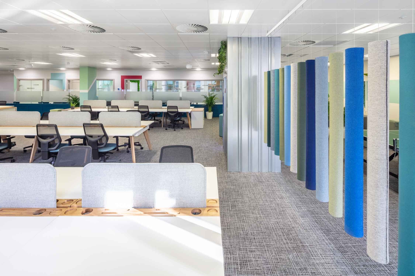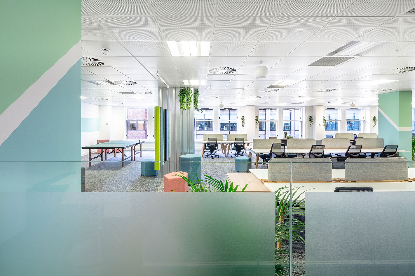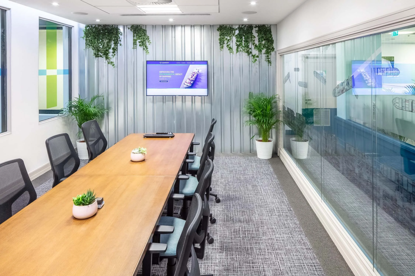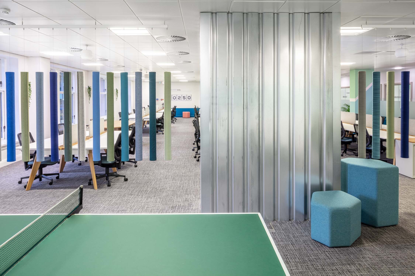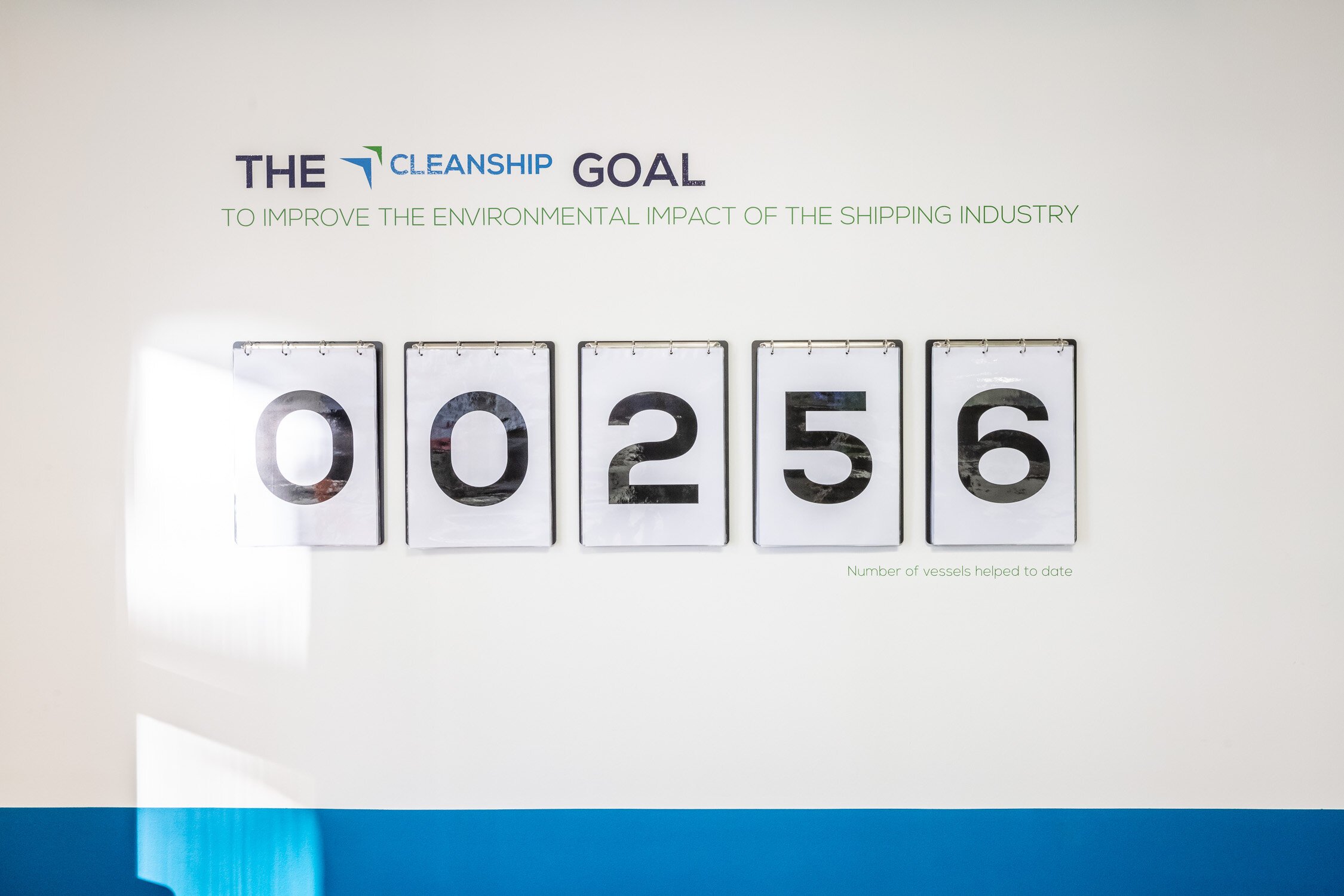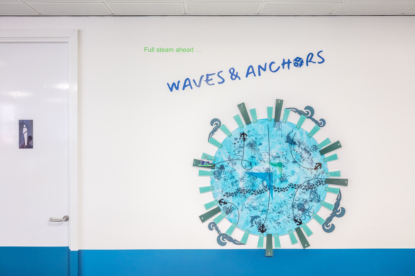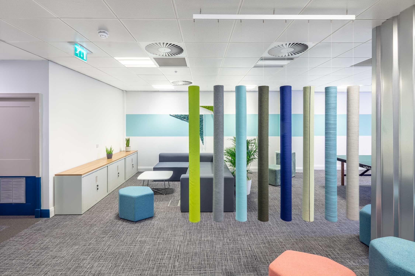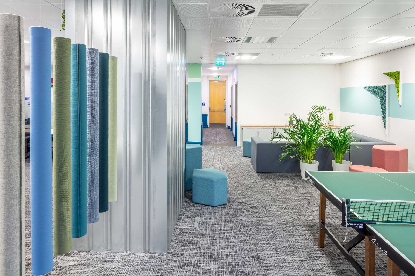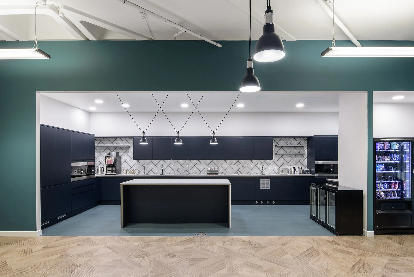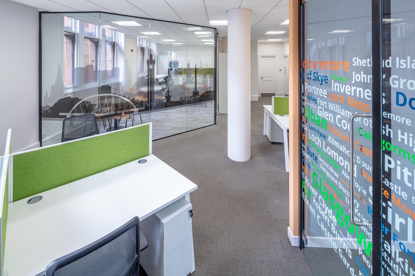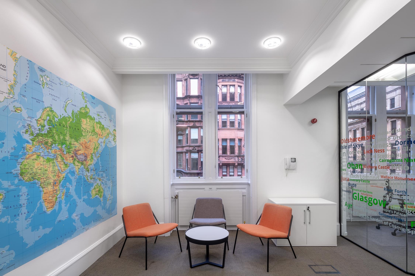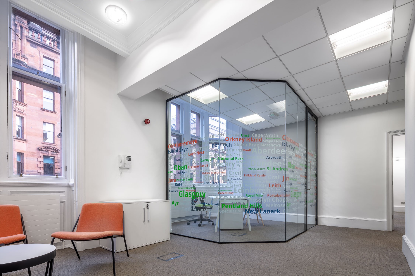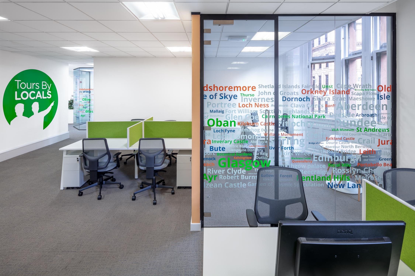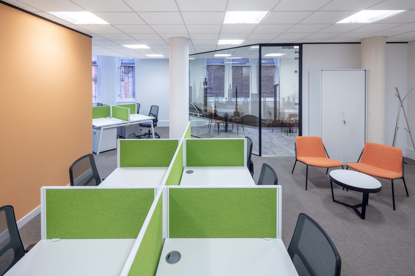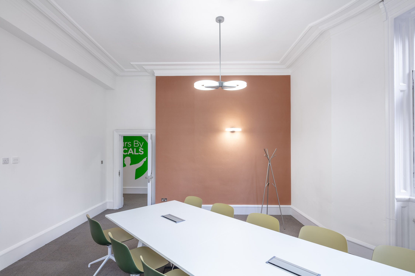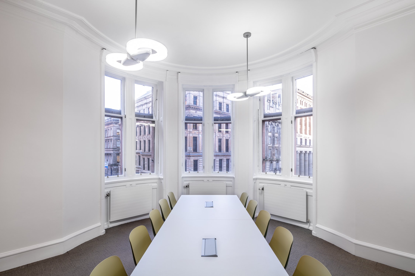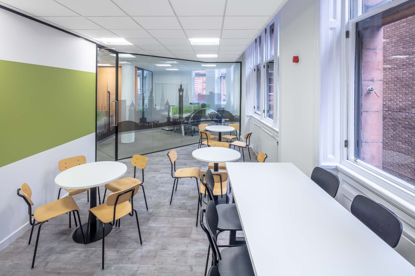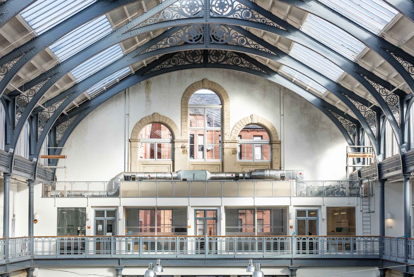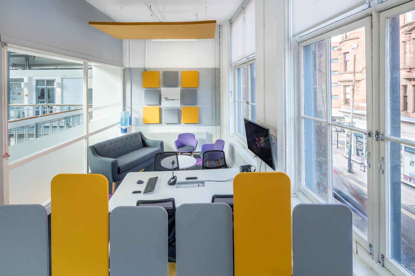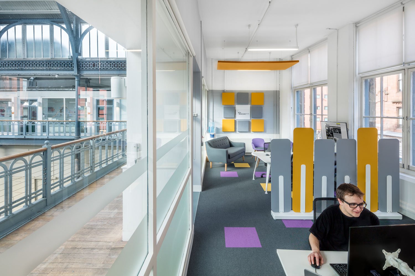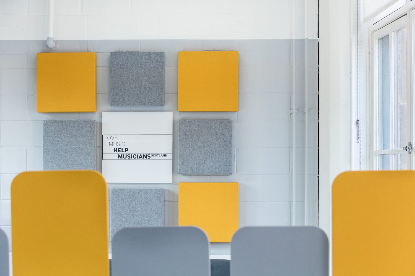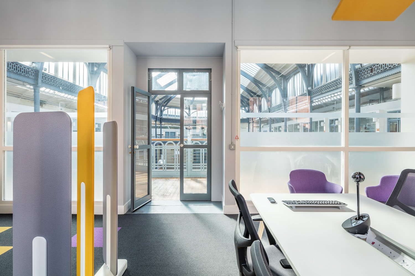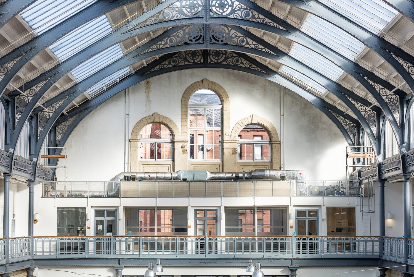Interior design, office fit out and furniture for Cleanship Glasgow
Founded in 2012, Cleanship are a company dedicated to their goal and philosophy; to provide impartial advice, assistance and innovative services to shipowners and operators in improving their environmental impact. With 4 worldwide locations, and one of the most efficient retrofit solutions on the market, Cleanship has quickly become one of the market leading retrofit engineering companies, with over 250 vessels assisted to date, across the widest range of vessel types and sizes.
Office move for Cleanship Glasgow
Their requirements were clear from the start. They were moving from the Malin Group headquarters at The Rotunda in Glasgow and it was important that the building they chose as their new office would both sustain their projected headcount planned over the next five years, as well as host an office design that was fun, engaging and aligned with their culture. As time was short, critical dates were agreed for all aspects of the project and worked started in earnest on creating a design that truly demonstrated the essence of the company while complementing the building they were moving to. By working closely with Cleanship, optimum numbers were established whilst still including adequate room for a games area and breakout seating where staff could refresh and reenergise themselves!
Disappointingly, Cleanship received word that the office space they were looking at was no longer available, so the hunt for a new location started again in earnest with the Amos Beech team on standby to support once the necessary legals had been completed.
Fresh inspiration and new interior design
With a new slate (or office footprint!) to work from, and host of fresh office design inspiration, a second design was brought together that paid respect to some of the unique features of the building at Nelson Mandela Place in Glasgow. With the main elements of the design confirmed, the internal refurbishment commenced, with minimal disruption to the other companies sharing the building. Regular meetings were held on site to ensure that client expectations were being met and adjustments were made to the final design as workspace visibly took shape, yielding to fresh creativity!
The reception area was transformed; metal corrugated sheeting was used to replicate the side of a shipping container with tiered townhall seating positioned in front creating an area where staff could relax away from their desk. Soft office furnishings and abstract wall decoration were the final touches in creating an area that has massive visual impact as you enter the Glasgow office space.
The games area to the rear of the office is partially obscured using Offecct Soundsticks, acoustic room dividers made from environmentally friendly recycled materials, providing a visual reference to the pipework solutions provided by Cleanship.
Waves & Anchors
To keep staff motivation high in their new space, a game-style wall display was designed and created to visually demonstrate minute by minute progress towards their team goal; to Reduce the Environmental Impact of 10,000 Vessels by 2030!
As projects are completed, the giant dice is rolled, and the team move round the game board (aptly named ‘Waves & Anchors’) to collect team rewards and benefits as targets are met!
As always, budget is an important part of any project and the operations team worked tirelessly to find the best and most cost-effective ways of bringing the design to life without compromising on material quality and functionality. The result? A thoroughly engaging workspace that compliments the energetic and hardworking team at Cleanship.
Publication date: 17 October 2019
Design, build, text and photography: The Amos Beech Team
Interior Design and Office fit out for Tours by Locals Glasgow
Tours by Locals are a global company headquartered in Vancouver, who provide guides covering 156 countries for travellers looking for a bespoke cultural experience. So not necessarily the most touristy sites but the the ones that really appeal to the more independent and adventurous style of traveler. The guides are all local people with extensive knowledge of their country and the most desired tourist destinations.
Their Glasgow office was based in a serviced office and due to the growth of the company, the desire was to relocate to a new office space to accommodate growing staff numbers as well as creating a fun environment which tells the story of the company.
Interior Design and Office fit out for Tours by Locals Glasgow
The design team at Amos Beech created a full interior design presentation including rendered visuals. The local representative from Tours by Locals was most impressed with the amount of work that the design team had put into the project at this early stage, and also the high standard of real-life visuals which enabled him to see quite clearly what the new office would be like.

Visualisation of their new office space in Glasgow

As the project moved on site, our team of office fit-out contractors got to work and within a matter of weeks the new office space was ready for the Tours by Locals Glasgow team to move in:
A new office and furniture for Help Musicians Glasgow
“Good things come in small packages”
You don’t need to be doing a major refurbishment when you come to Amos Beech for advice. This was demonstrated earlier this year when Help Musicians UK approached us to provide interior design ideas and costs to refurbish a small office as they had taken on an office lease in Glasgow.

A new office with new office furniture for Help Musicians at the Briggait in Glasgow
The Briggait, in Glasgow’s Merchant City was built in 1873 and was once the city’s fish market. It now houses creative and cultural organisations including workspaces for artists, so the choice of location for the leading UK charity for musicians, seemed perfect.

The size of the unit was only 387.5 sq ft but the charity had a need to create an environment that offered desk space for their Scottish staff, as well as a hot desking area for visiting staff and a small breakout area. Importantly, the office area had to reflect the branding of HMUK, in particular their logo and colour scheme.

The interior design team here at Amos Beech worked closely with HMUK’s London based Operations Officer and produced interior design schemes which included furniture layouts and colour suggestions for flooring and fabrics which kept in line with the brand guidelines. Also taken in to consideration was the need for AV facilities to allow for video conferencing.
The building itself being over 100 years old comes with high ceilings and beautiful tall windows. However, this feature challenged us in terms of acoustics and so we suggested ceiling hung acoustic panels again in the strong brand colours, which helps in some way to absorb sound.
What has been created is small and concise but really packs a punch and the just demonstrates that no matter how big or small your project is, the team here at Amos Beech can deliver.


