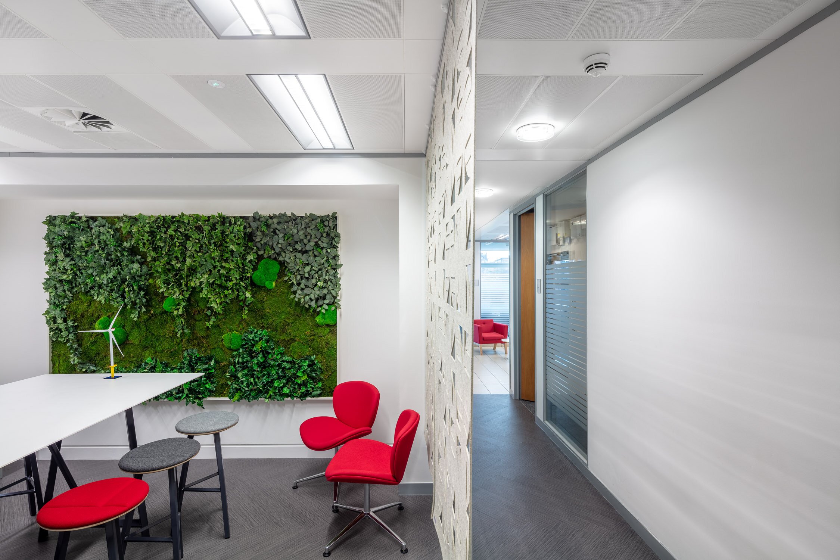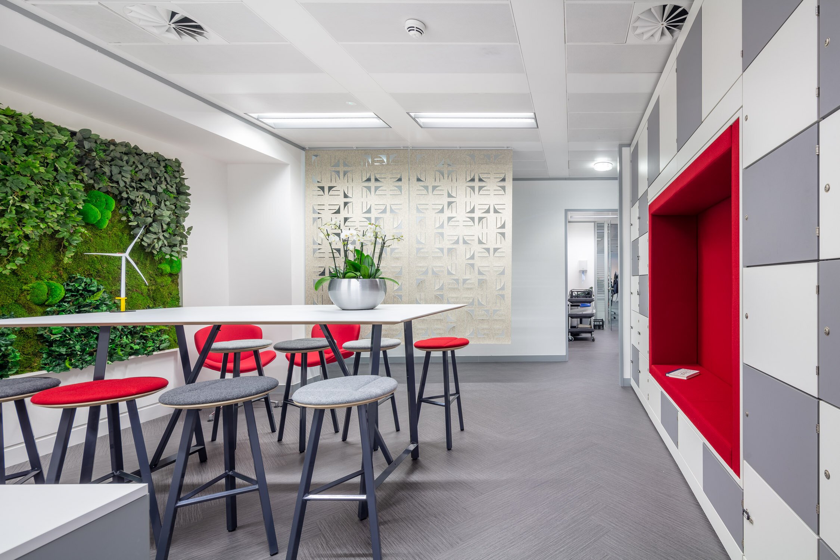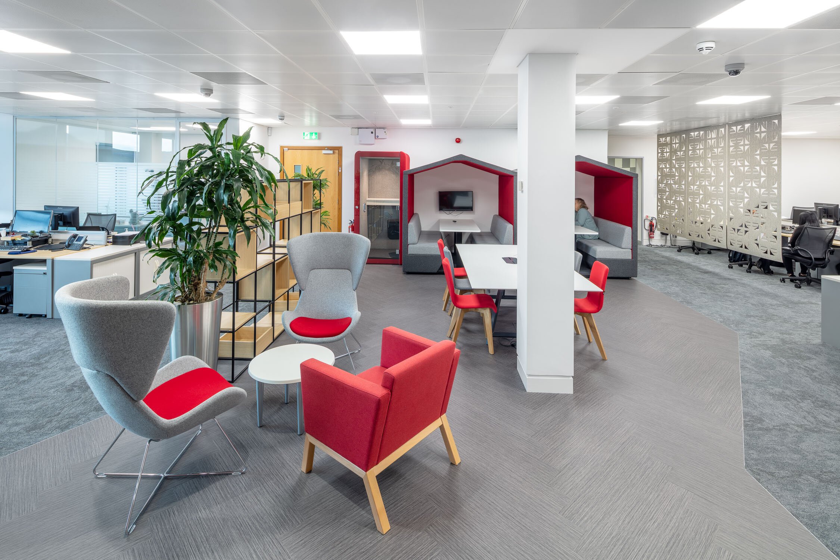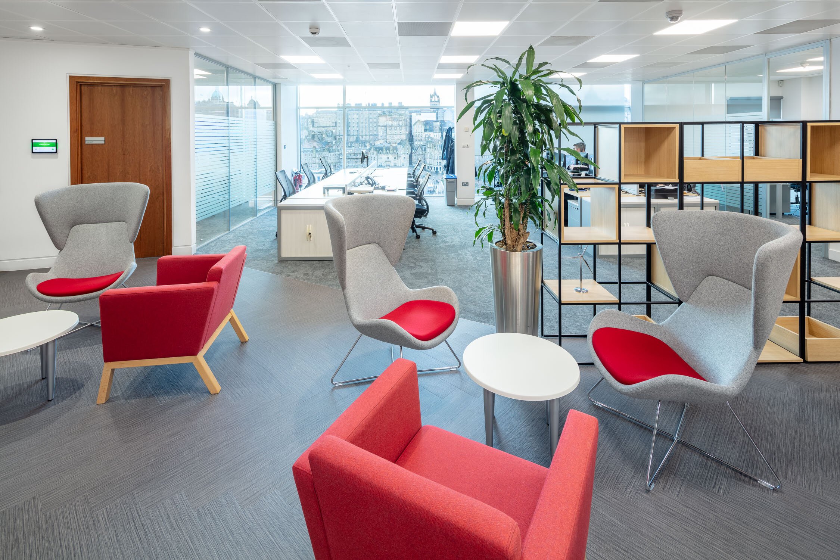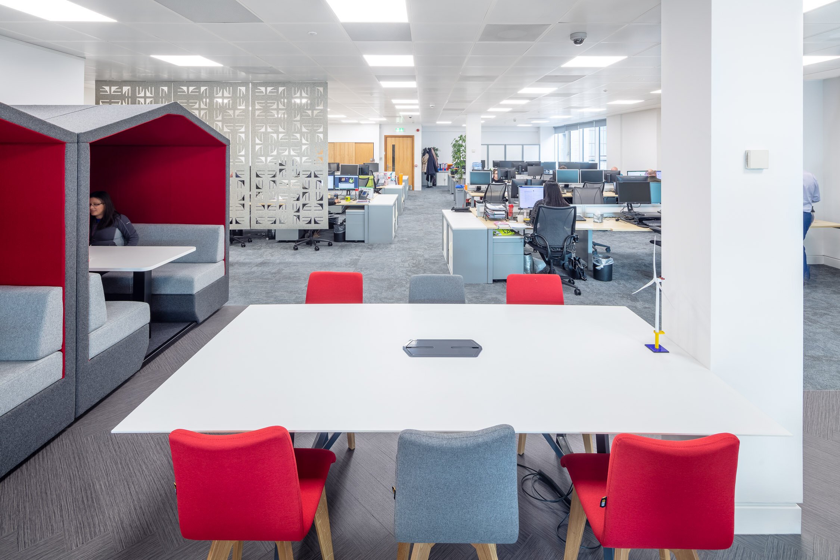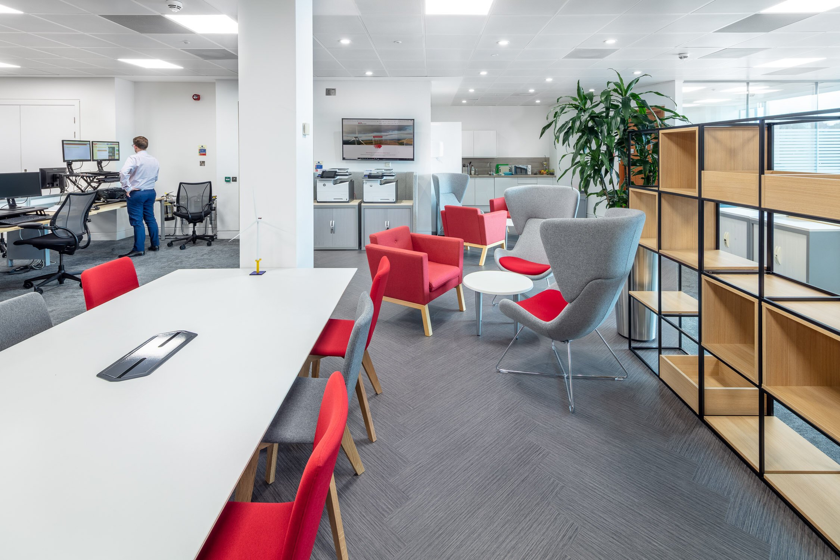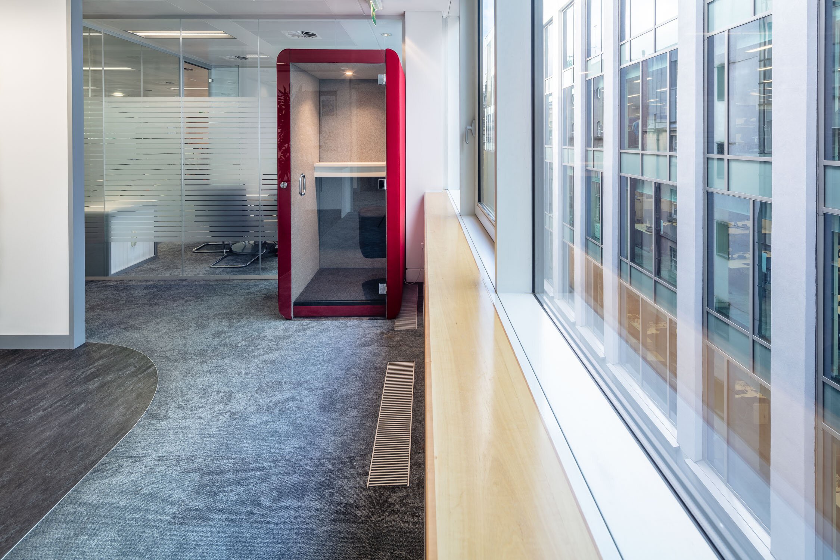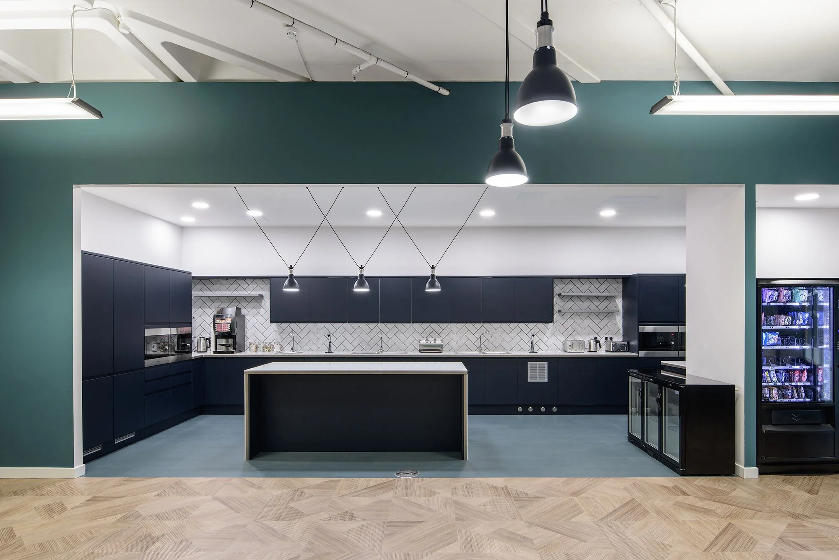Office space planning for Red Rock Power in Edinburgh
Red Rock Power, the renewable and sustainable energy company based on Princes Street in Edinburgh, was spread over two wings on separate floors in the same office building. When additional office space became available on the fifth floor, Red Rock Power asked Amos Beech to plan the space in such a way that the whole company could be located on one level and facilitate greater collaboration.
Office space planning, fit-out and furniture for Red Rock Power in Edinburgh
Our fit out team knocked through the wall to connect the west wing to the east wing and created a central ‘heart’ with a collaboration space, complete with a storage wall of lockers by Spacestor and a biophilia moss wall by Benholm.

The Red Rock Power office is a busy and often noise environment and some acoustic treatments were needed so we fitted acoustic hanging screens made by Friends of Wilson from Glasgow. Meeting space was also limited so we added ‘pods’ to create informal collaboration areas at the ‘heart’ of the office that offer an excellent alternative to booking a meeting room and provide both quiet work space and dining too.
Whilst the pods are perfect for personal phone calls we also supplied phone booths for privacy and quiet away from the noisy office (both booths designed and manufactured by Joint Design Direction, from Birmingham) . Further soft seating and meeting room furniture was supplied to complement the existing office furniture.
In an area that both separates and unites the two office wings, sits the newly fitted tea prep area and a meeting/dining table providing a great space for team breakfasts and lunches. Unfortunately our photographer planned his shoot on the wrong day…

Office space planning Edinburgh
Sit stand desking and seating for AMP Clean Energy
AMP Clean Energy (HW Energy) are a progressive and dynamic company who design and install bio-mass heating systems for their clients all over the UK. Of particular note though, is their office location – sitting under the north west slopes of Britains highest mountain – Ben Nevis and conveniently close to Aonach Mor where you can take a Gondola ride up the mountain.
AMP Clean Energy, purpose built their offices 10 years ago and the intervening years have seen their workforce grow which meant that the office space had been altered bit by bit over the years too. The result’s left a lot to be desired and did not use the available space very efficiently and with more staff joining, they knew that a refurbishment was required.
Sit stand desking and seating for HW Energy in Fort William
Amos Beech were asked to visit and were more than happy to, given that the initial visit was during what proved to be an amazing summer and a lovely day out of the office was enjoyed by Vincent and Sam.
Over a few weeks and some inevitable bumps and hurdles over budgets and layouts, AMP chose to order sit/stand desking for all their staff along with the Viasit Drumback task chair. The new layout has transformed the space and now feels a lot more airy and less cluttered than it did previously.
Upgrades to flooring throughout the space have been carried out and the Amos Beech team will be on site again soon to complete the refurbishment of their break-out space. So look out for the update and we may well include some pictures of Ben Nevis in the springtime!
FIT OUT AND FURNITURE FOR BP IN GRANGEMOUTH
Amos Beech were chosen to partner as the fit out and furniture provider for a new office block constructed for BP in Grangemouth.
Fit out and furniture
Intelligent space solutions were provided for the office that included tea prep areas on both floors and sufficient working space for 200 engineers and other office workers.
Raised access floors were installed on all floors by the our fit out team as well as carpeting and partitions. The raised access floors allow for a highly flexible space planning
Bench desking was installed with cable management providing full containment from the floor box to the desk top.

Mesh back task chairs with height adjustable arms were provided for each workstation position and an under-desk mobile pedestal (set of lockable drawers).

Separate break-out and mess rooms were provided as well as changing facilities and clean/dirty locker units with changing benches.
This facility has been designed to provide a temporary office facility to house engineers and construction professionals whilst they design and build a new combined heat and power station for BP’s oil and gas facilities in Kinneil, Central Scotland.
The office furniture supplied, meets with the tight budgetry constraints that this construction project required whilst retaining a high quality feel space solutions and a robust product that will continue to look good for many years to come.



