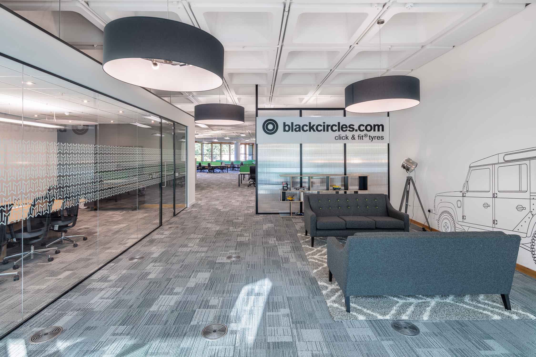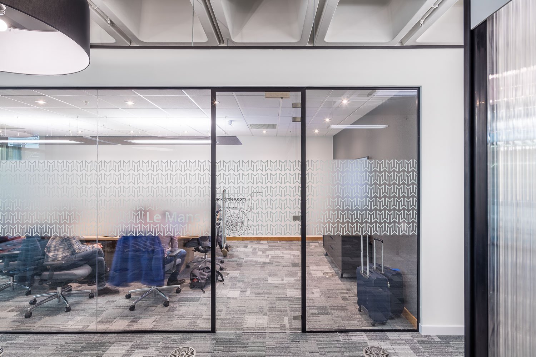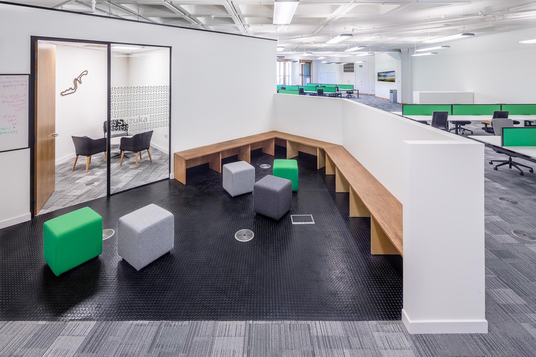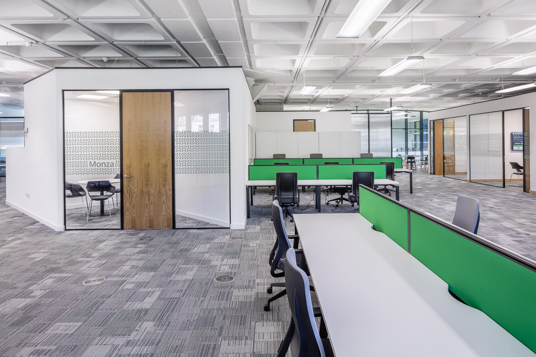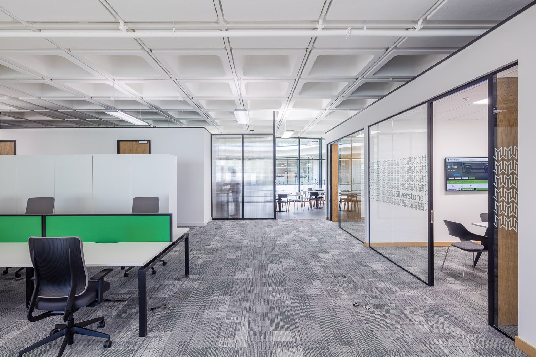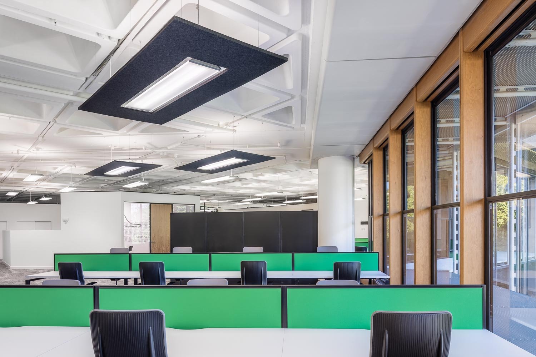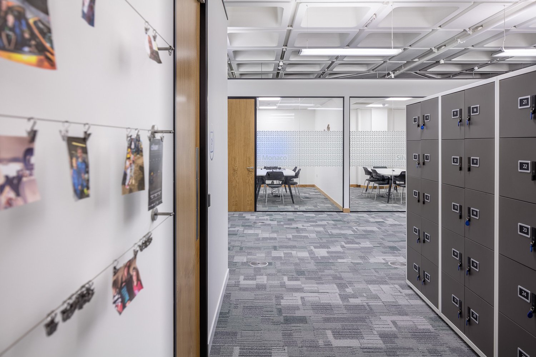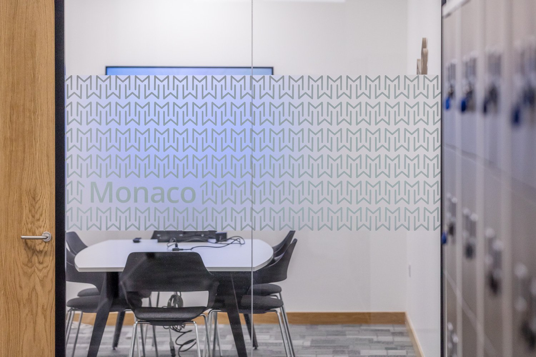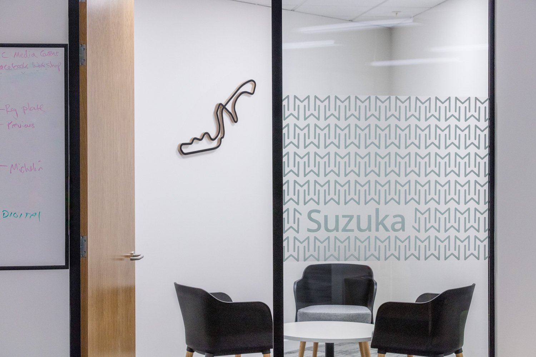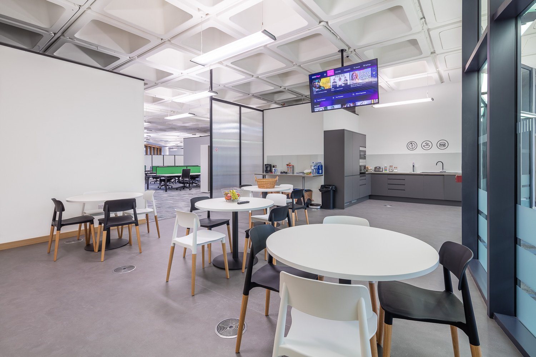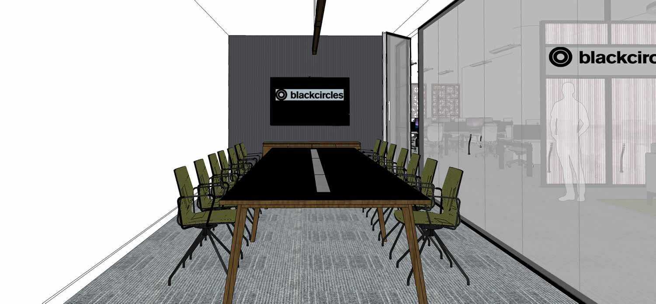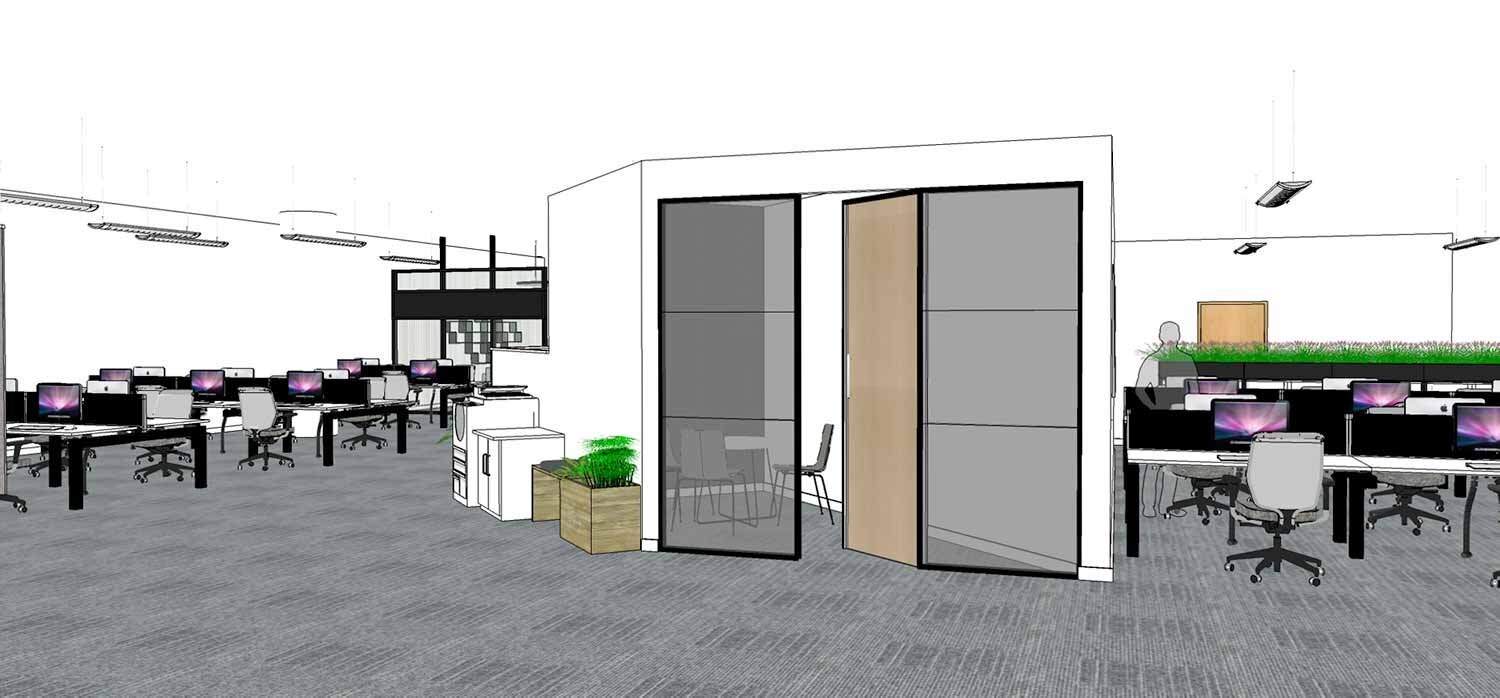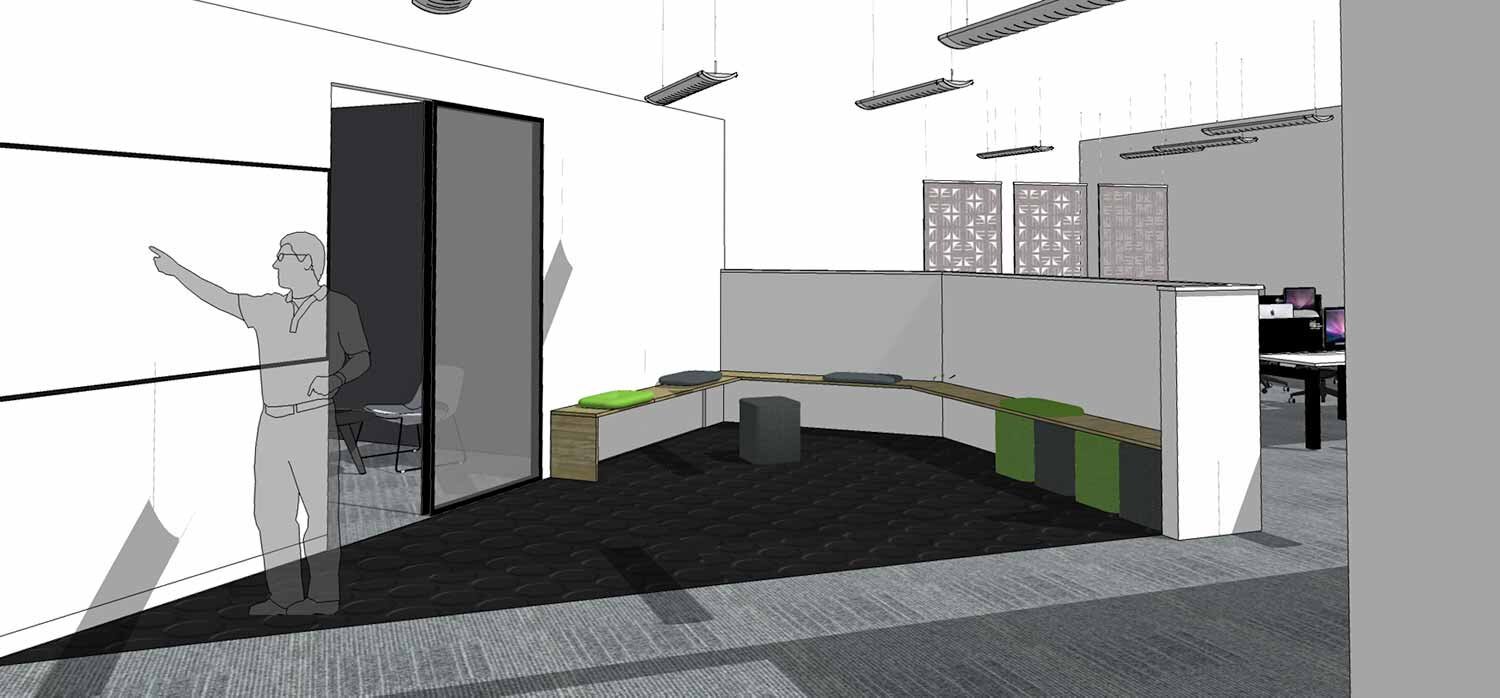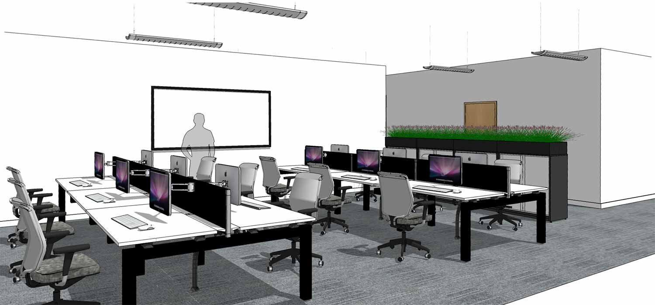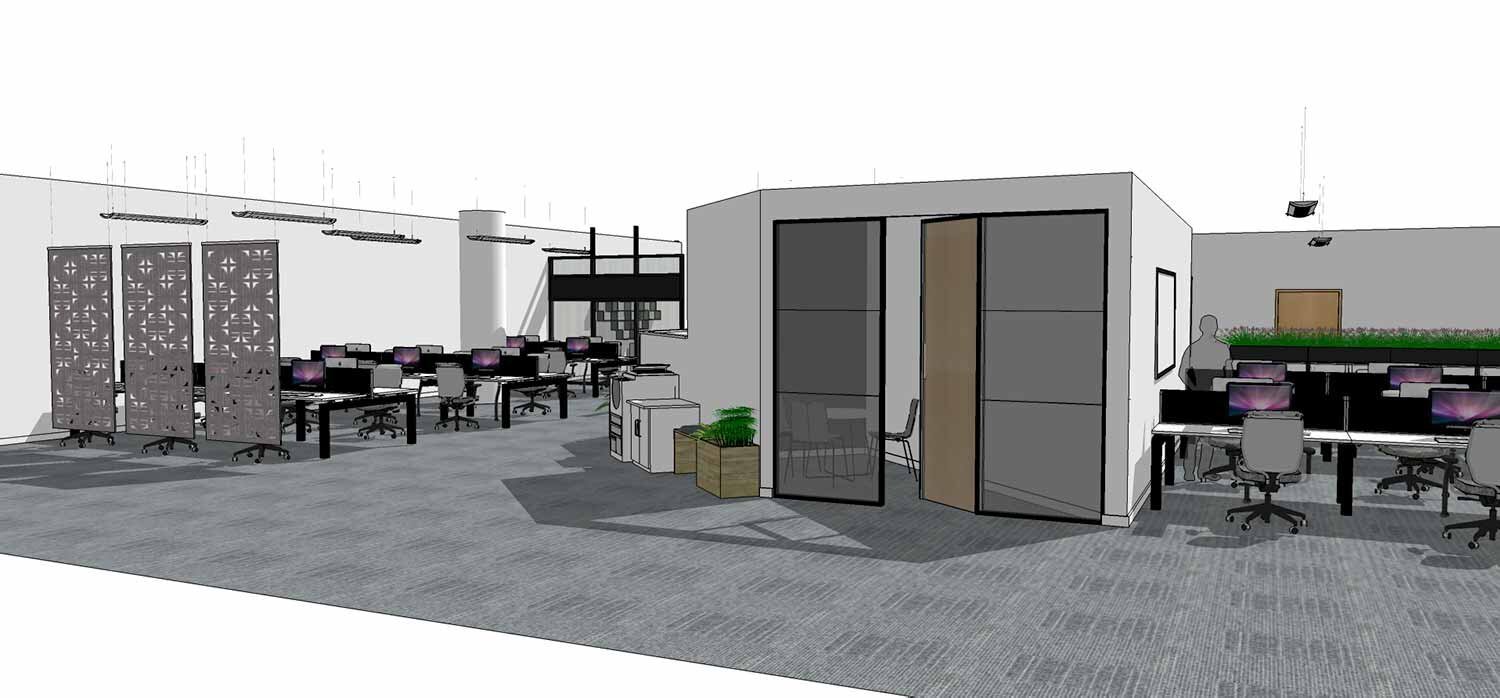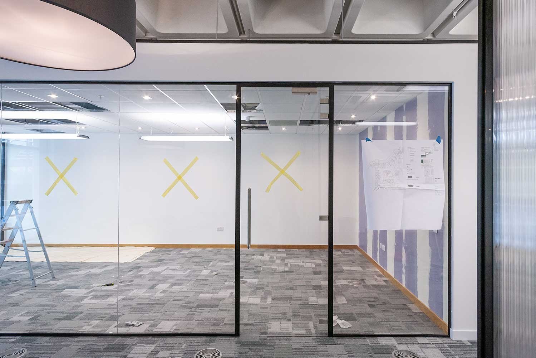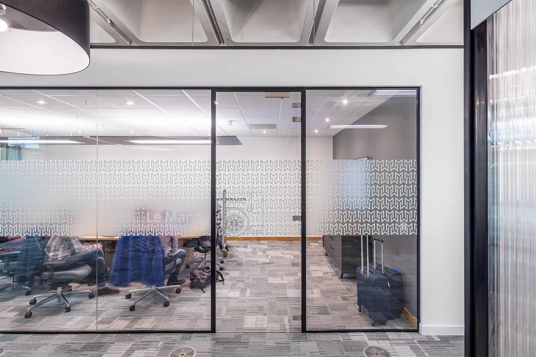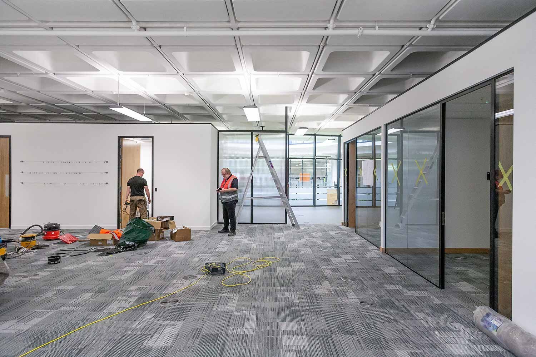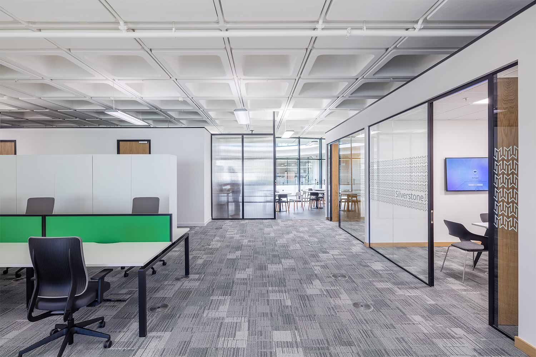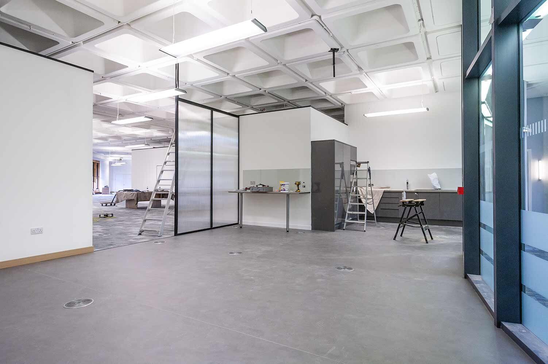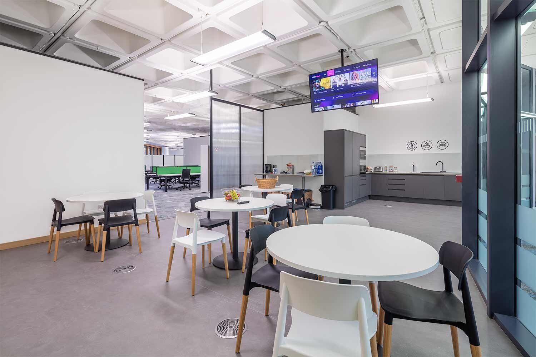Interior design, office fit out and furniture for Cleanship Glasgow
Founded in 2012, Cleanship are a company dedicated to their goal and philosophy; to provide impartial advice, assistance and innovative services to shipowners and operators in improving their environmental impact. With 4 worldwide locations, and one of the most efficient retrofit solutions on the market, Cleanship has quickly become one of the market leading retrofit engineering companies, with over 250 vessels assisted to date, across the widest range of vessel types and sizes.
Office move for Cleanship Glasgow
Their requirements were clear from the start. They were moving from the Malin Group headquarters at The Rotunda in Glasgow and it was important that the building they chose as their new office would both sustain their projected headcount planned over the next five years, as well as host an office design that was fun, engaging and aligned with their culture. As time was short, critical dates were agreed for all aspects of the project and worked started in earnest on creating a design that truly demonstrated the essence of the company while complementing the building they were moving to. By working closely with Cleanship, optimum numbers were established whilst still including adequate room for a games area and breakout seating where staff could refresh and reenergise themselves!
Disappointingly, Cleanship received word that the office space they were looking at was no longer available, so the hunt for a new location started again in earnest with the Amos Beech team on standby to support once the necessary legals had been completed.
Fresh inspiration and new interior design
With a new slate (or office footprint!) to work from, and host of fresh office design inspiration, a second design was brought together that paid respect to some of the unique features of the building at Nelson Mandela Place in Glasgow. With the main elements of the design confirmed, the internal refurbishment commenced, with minimal disruption to the other companies sharing the building. Regular meetings were held on site to ensure that client expectations were being met and adjustments were made to the final design as workspace visibly took shape, yielding to fresh creativity!
The reception area was transformed; metal corrugated sheeting was used to replicate the side of a shipping container with tiered townhall seating positioned in front creating an area where staff could relax away from their desk. Soft office furnishings and abstract wall decoration were the final touches in creating an area that has massive visual impact as you enter the Glasgow office space.
The games area to the rear of the office is partially obscured using Offecct Soundsticks, acoustic room dividers made from environmentally friendly recycled materials, providing a visual reference to the pipework solutions provided by Cleanship.
Waves & Anchors
To keep staff motivation high in their new space, a game-style wall display was designed and created to visually demonstrate minute by minute progress towards their team goal; to Reduce the Environmental Impact of 10,000 Vessels by 2030!
As projects are completed, the giant dice is rolled, and the team move round the game board (aptly named ‘Waves & Anchors’) to collect team rewards and benefits as targets are met!
As always, budget is an important part of any project and the operations team worked tirelessly to find the best and most cost-effective ways of bringing the design to life without compromising on material quality and functionality. The result? A thoroughly engaging workspace that compliments the energetic and hardworking team at Cleanship.
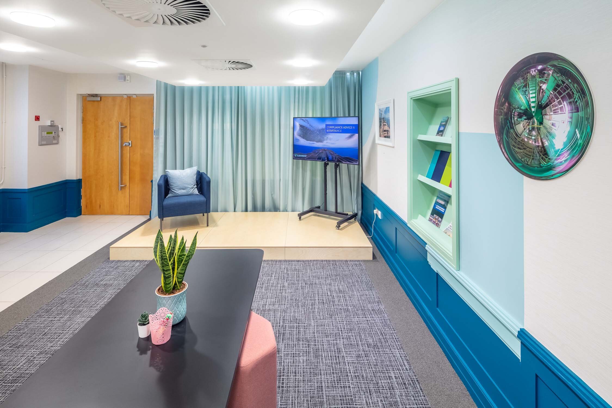
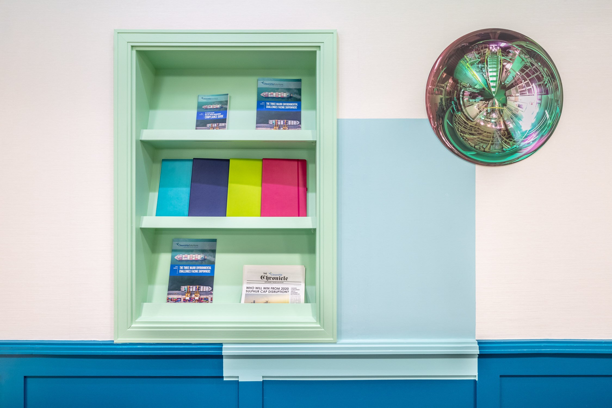
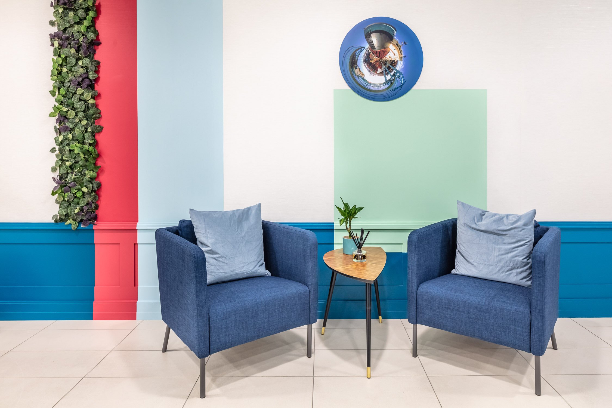
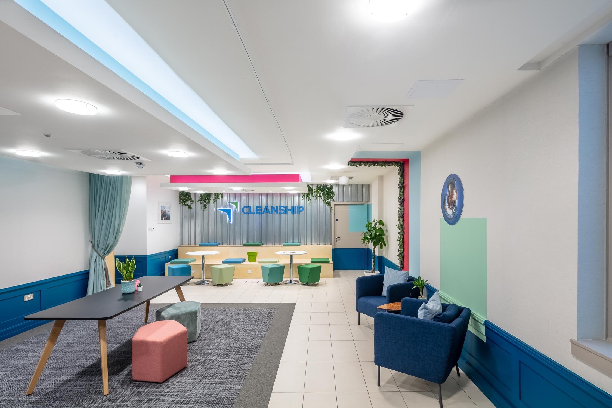

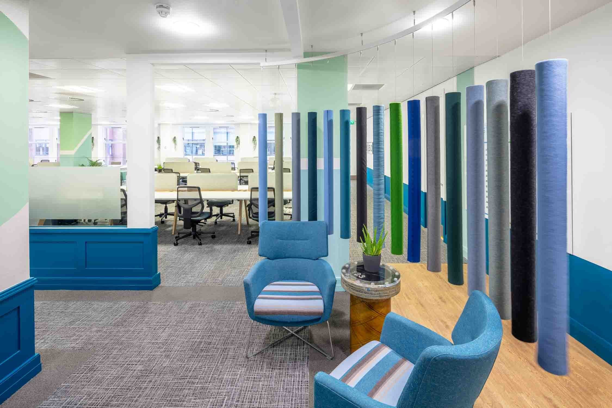
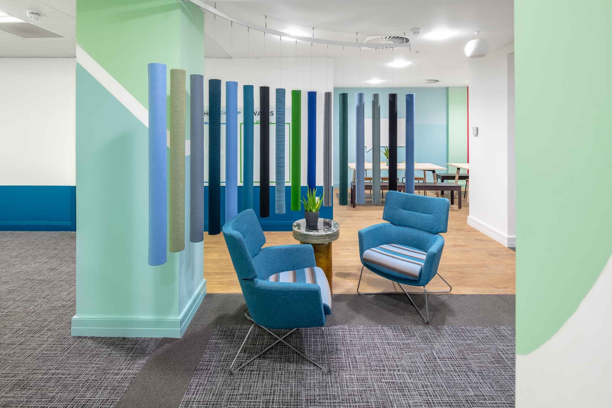
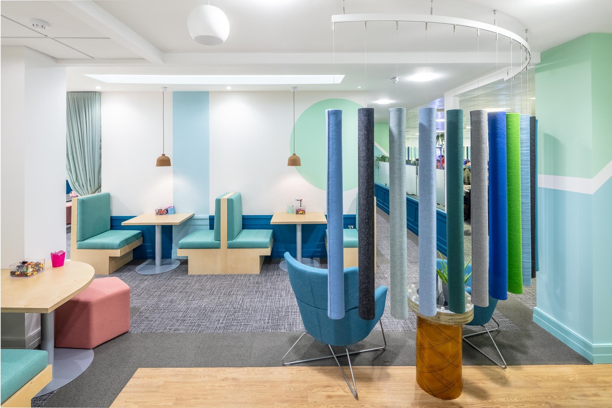
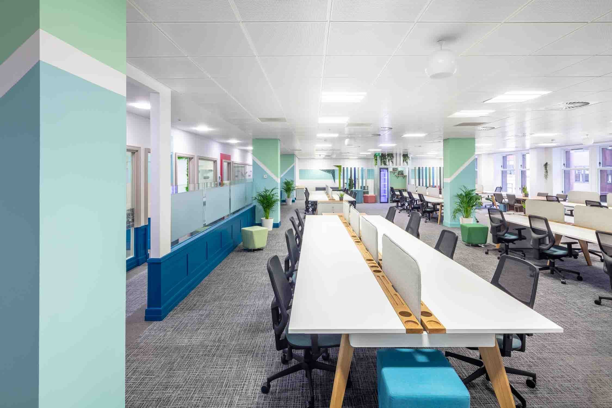
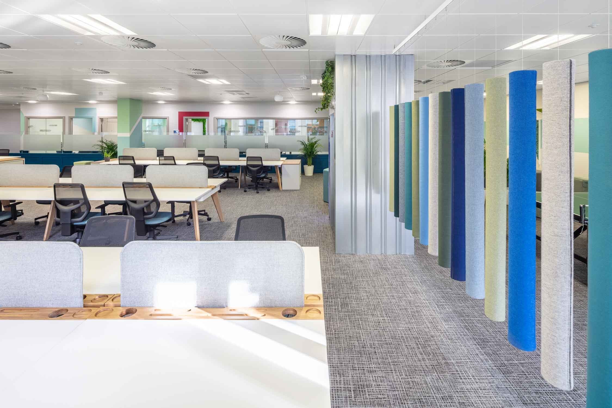
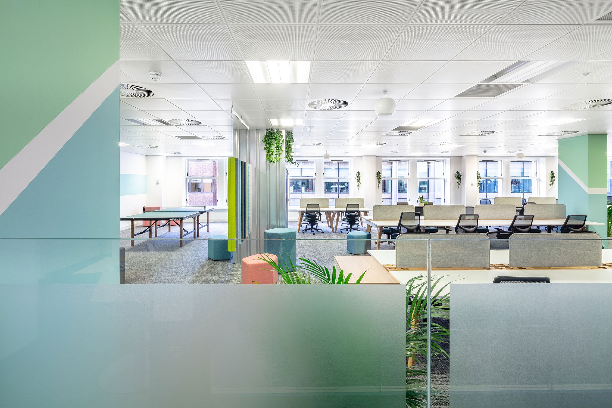
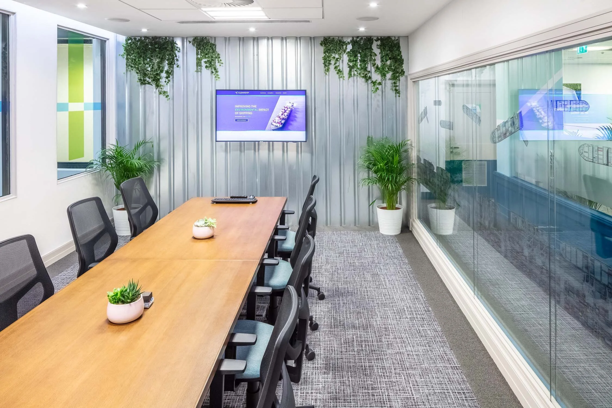
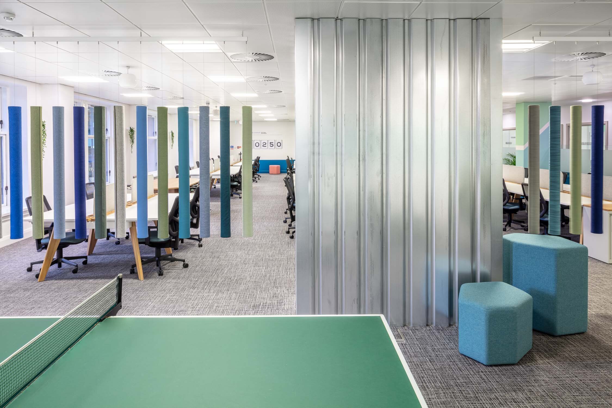
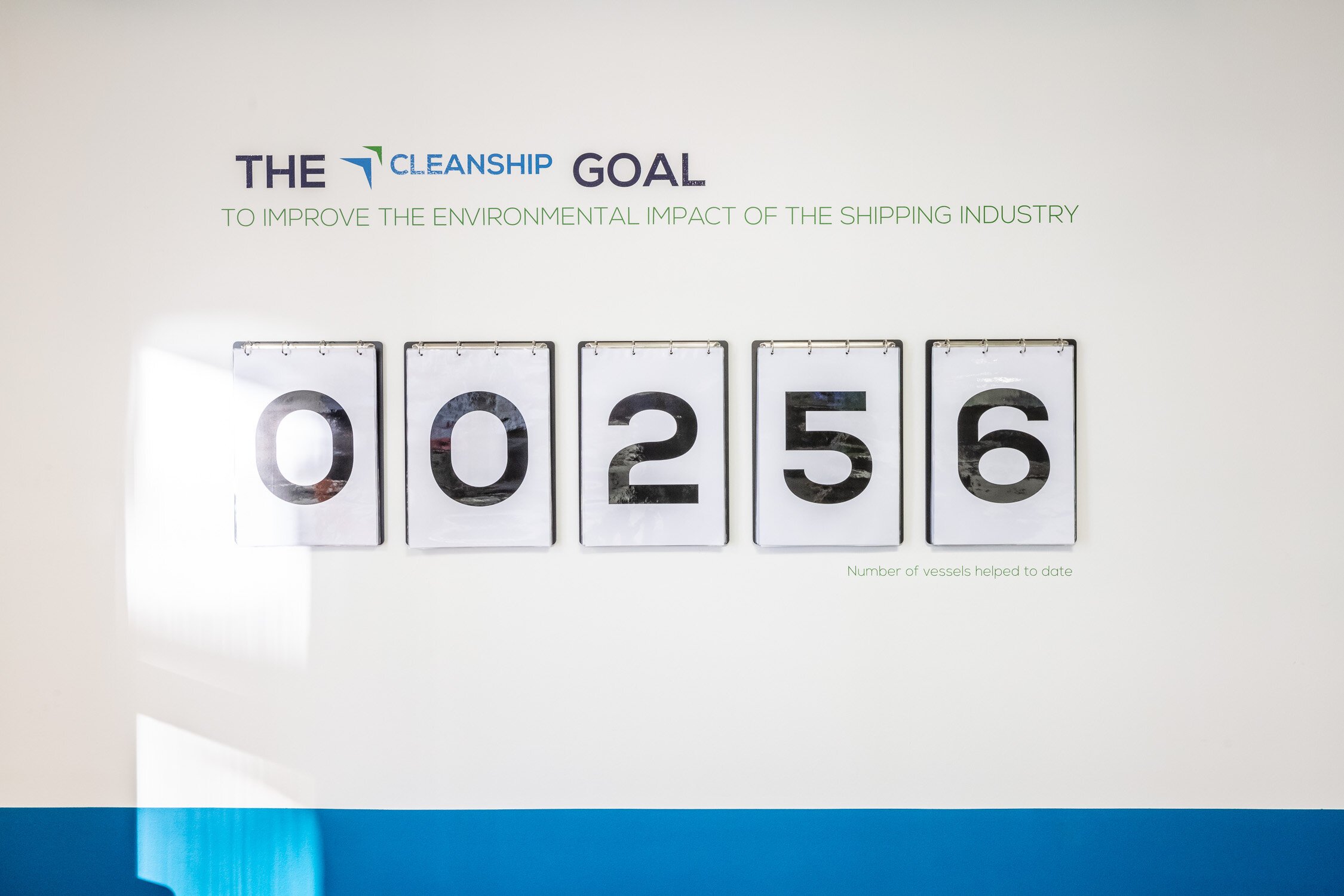
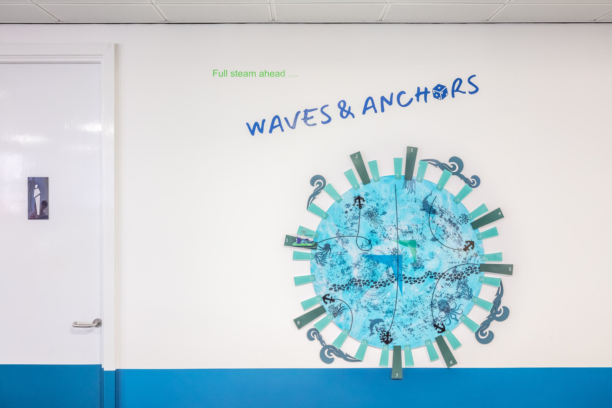
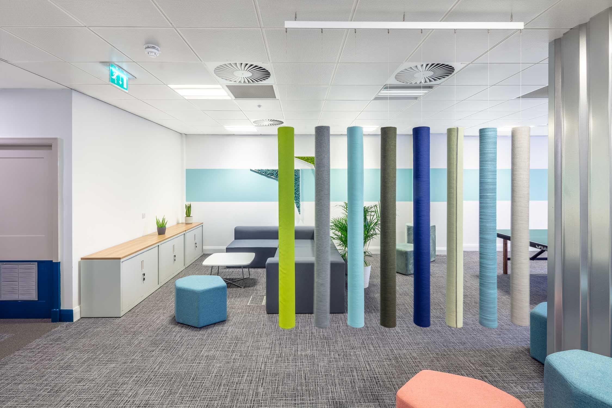
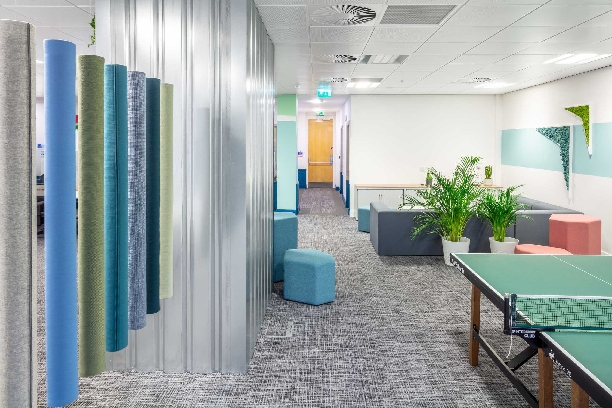
Publication date: 17 October 2019
Design, build, text and photography: The Amos Beech Team
New office interiors for Axon Cable in Rosyth
Axon purpose built their office and production space in Rosyth 10 years ago but its amazing how technology has changed the office landscape so dramatically in just a few short years.
Roll forward to 2018 and a refresh was called for – whilst still smart, the offices were definitely dated and as the business has moved with the times, desk top tech has of course reduced in size and increased in power. Along with this, the need for more collaborative spaces was evident with the different disciplines within the business needing opportunities to work away from their desk in groups.
New office interiors for Axon Cable in Rosyth
In addition to this, Axon were keen to celebrate the work they do, so the interior design team were tasked with introducing some imagery on the large wall surfaces that would deliver this. Amos Beech achieved this as well as incorporating the images on to acoustic materials to improve the acoustic performance of the space.
Acoustic graphics and dividers
Using the Samuel Bruce TeamTable benching system we were able to deliver the workstation functionality without having to increase the number of floorboxes – which was a challenge given the ground floor is heated via an underfloor heating system and a ground source heat pump.
The result is a very tidy workstation installation where all the cables supplying power and data are contained within the integral cable management system and only appear at their exit points on each desk top.
The Space Planning allows for various types of collaboration and quiet work settings in addition to more formal enclosed meeting rooms and cellular offices which offers something for everyone depending on the type of work they are doing.
As part of the office refurbishment, all of the floorcoverings were replaced which included both carpet tiles and commercial grade luxury vinyl providing a subliminal division of space and work setting.
The entire building was also redecorated which was a challenge in itself, given the double height ceiling within the main office area – lot’s of working at height but all managed safely and efficiently by the Amos Beech Project Management Team working with our skilled tradesman.
The reception area was included in the program too and again given the changing nature of work, rather than create a reception area per se, this has become another collaboration area because of course, there are not visitors 100% of the time so why not make double use of the space.
Upstairs, the staff kitchen and break-out areas were given the Amos Beech treatment and this has been revitalised with new furniture and floorcoverings to make it a place to go and relax during lunchtimes and breaks as well as having the potential to grab a quiet coffee with a colleague during the working day.
Little details were not overlooked, the Amos Beech team were keen not to replace things for replacing’s sake. The meeting room table had a good quality table but the surface finish didn’t match the new décor so rather than throw the whole thing out the top only was replaced to match in with the new office furniture supplied.
A great showcase of what can be achieved whilst the staff didn’t have to move out with the work being carried out over weekends and evenings.
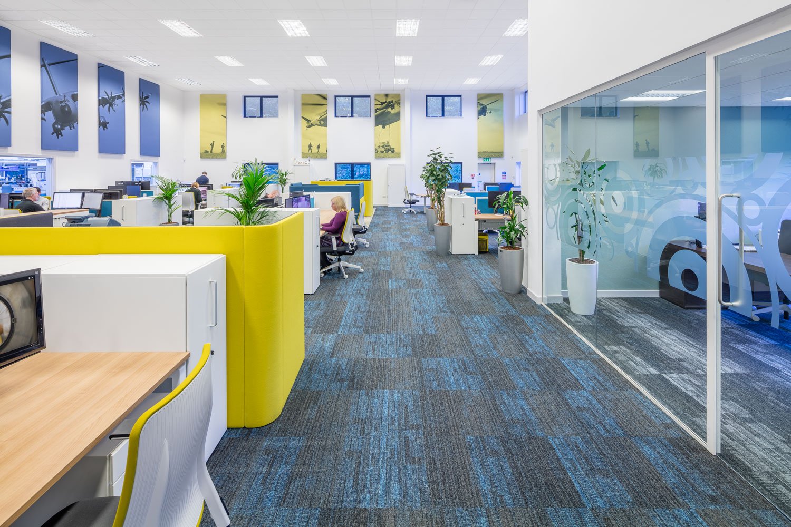
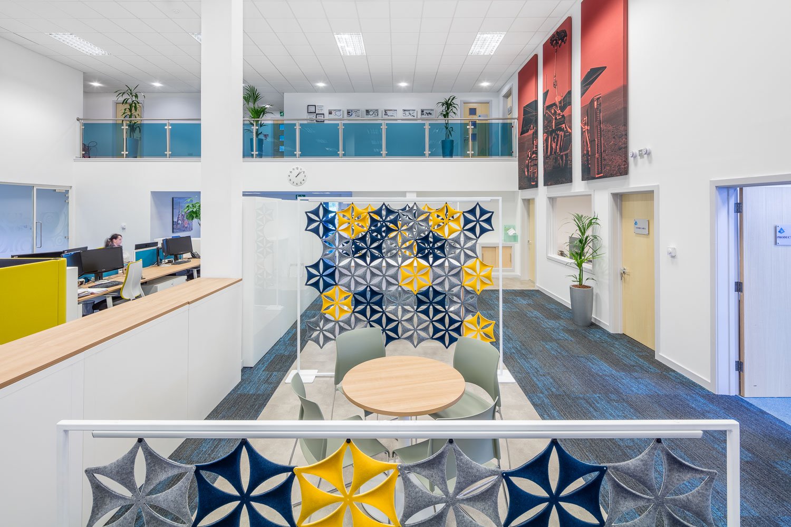
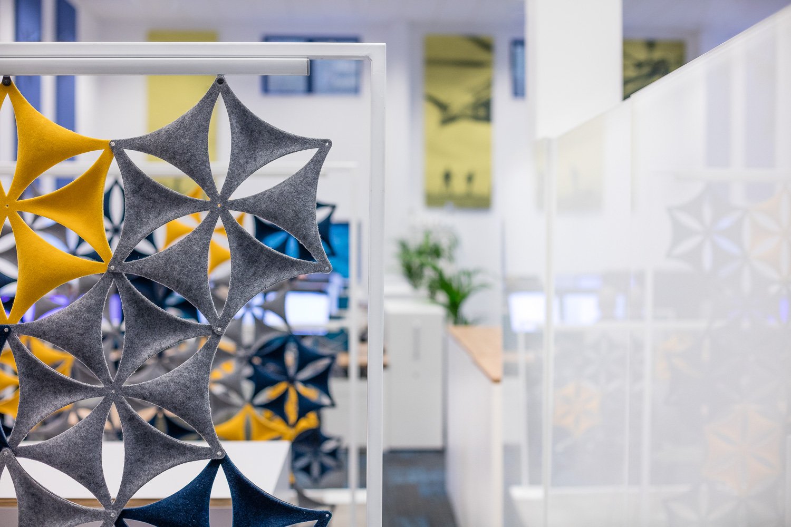
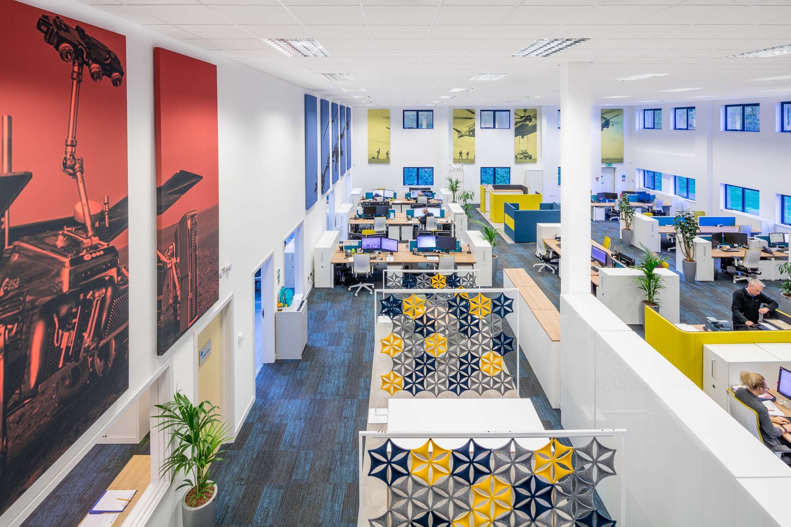
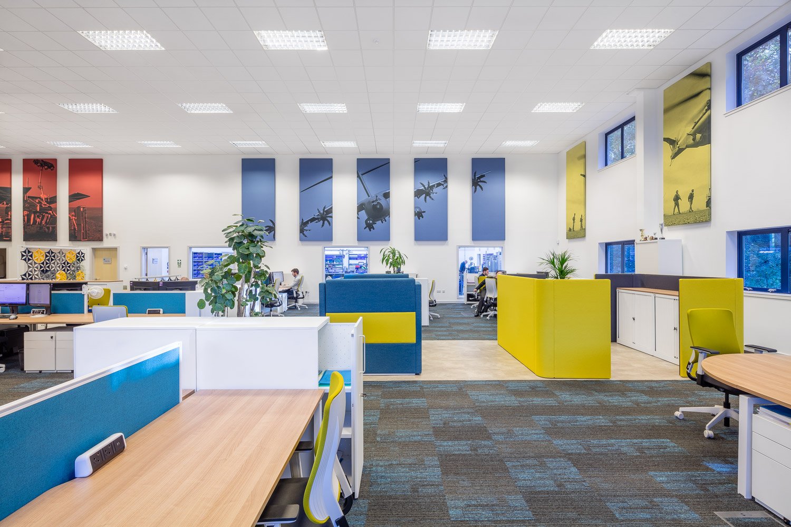
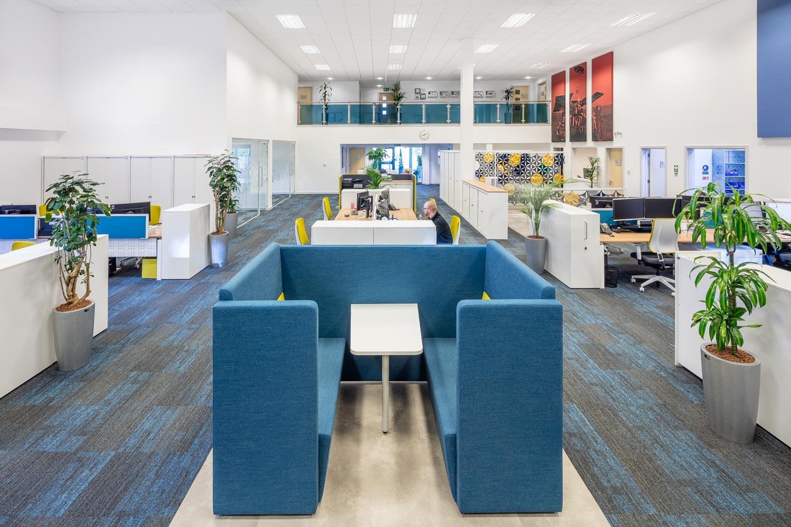
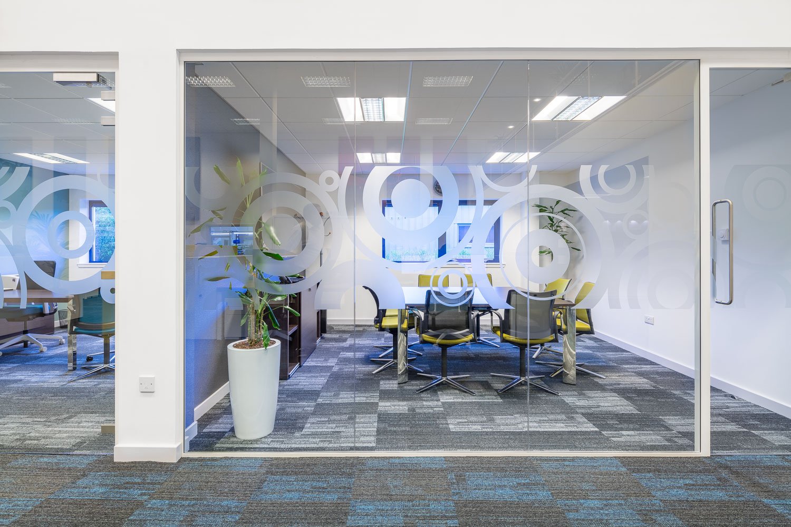
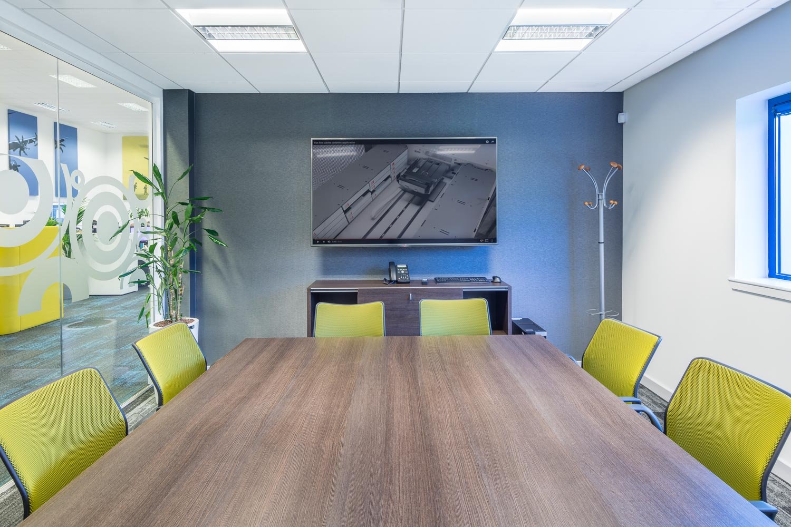
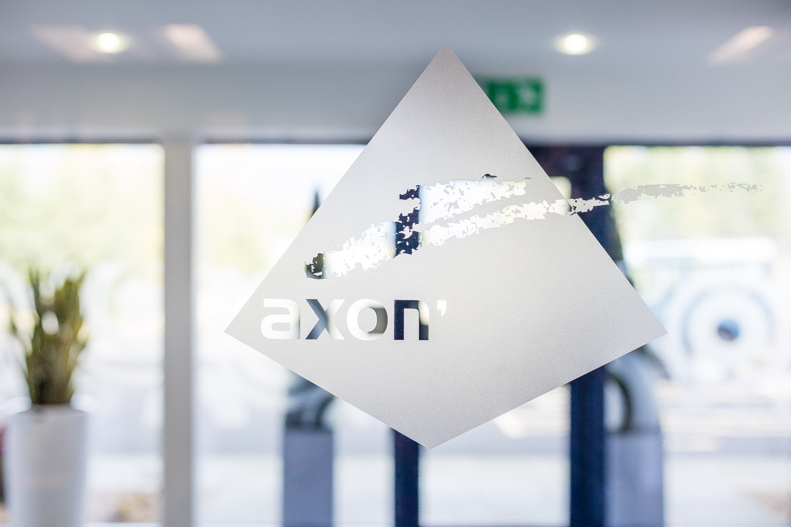
Interior design, fit out and furniture for Blackcircles Edinburgh
I suppose if you are an internet based company you are going to use the internet to find your own suppliers and that is what BlackCircles did when they embarked on an office relocation and fit-out.
We were contacted and arranged to meet with the senior management team in one of Edinburgh’s coffee shops to discuss their plans away from the eyes and ears of their staff as it wasn’t yet public knowledge.
Interior design, fit out and furniture for Blackcircles at Tanfield in Edinburgh
As is often the case, we went through a couple of potential locations and then settled on what seemed like the ideal space only to then hear that the company who was moving out of the suite was now staying.
First interior design pencil sketch
So back to the drawing board and the next door suite was selected. To be fair, the space was a much easier shape to work with and it is also larger so the cloud had a silver lining but other challenges were looming. A bigger space but no more office fit out budget!
So maximum creativity required – step forward the design team and bring about a functional, minimalist space with just enough accents to keep Nick happy – whose eye for detail and nose for a bargain is the stuff of legends.
Some pretty clear lines were drawn and making the best use of space as well as planning for their future growth, a design emerged. Making sure that the natural daylight was allowed to filter through from reception whilst retaining some privacy for the office staff was achieved using some material more associated with conservatories, but the result is spectacular.
Allowing the staff the opportunity to work away from their desk was another consideration and various spaces have been incorporated to include quiet/concentration space, more open collaborative areas and a town hall space with tiered seating where the staff can gather for company announcements.
Shared components on the Samuel Bruce Team Bench desk design kept the cost per workstation down and allowed BlackCircles to specify the award winning Drumback from Viasit for all their operator chairs.
The making of the new office @Tanfield in #Edinburgh:
(click on the play button in the image..)
The biggest talking point though goes to their wall mural in the reception and something that our Interior Photographer was the most pleased with – a line drawing of an iconic vehicle that he drives himself, the one and only Land Rover Defender 110 with the proper engine (and if you don’t know what he means – that’s not the Ford one!)
