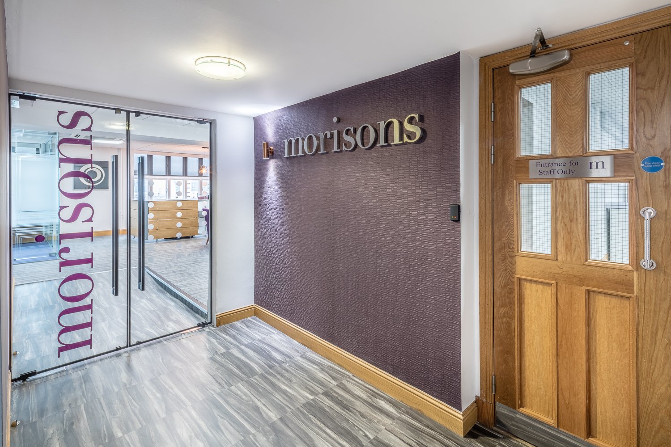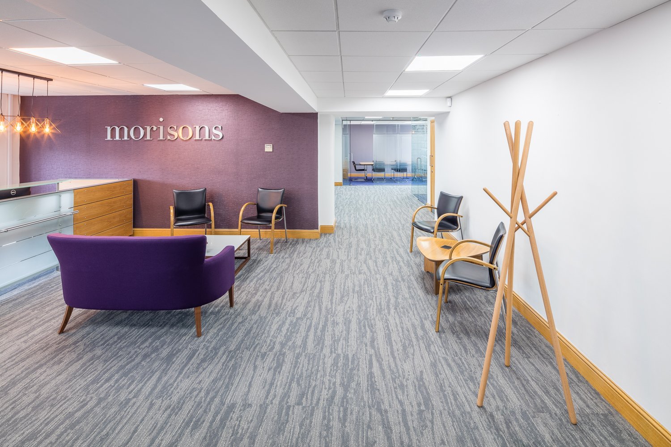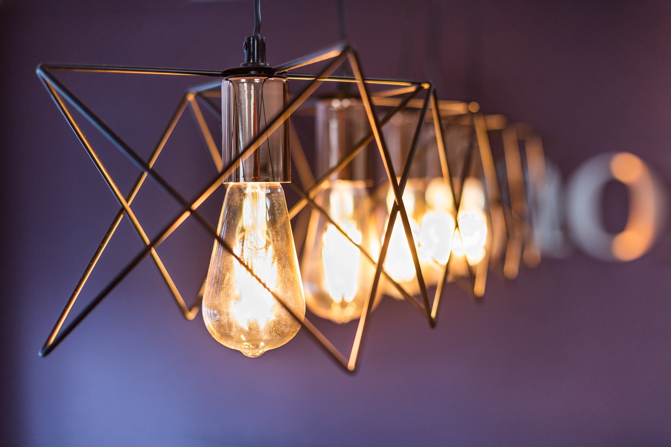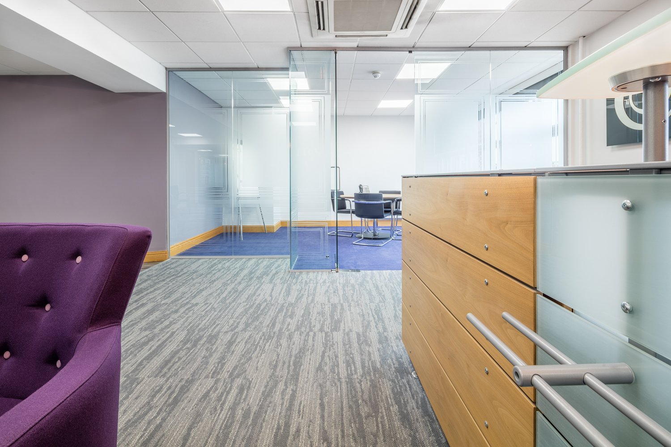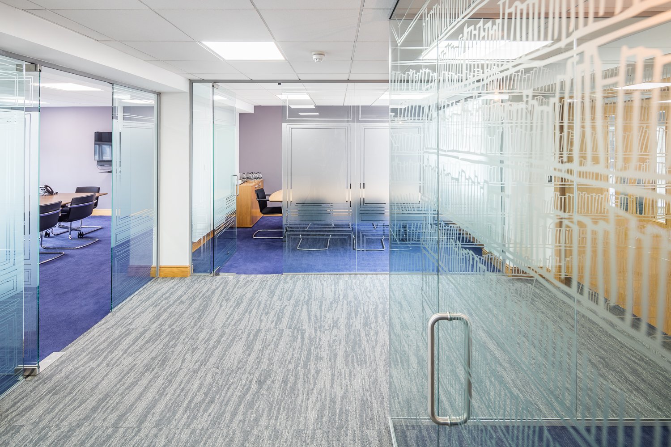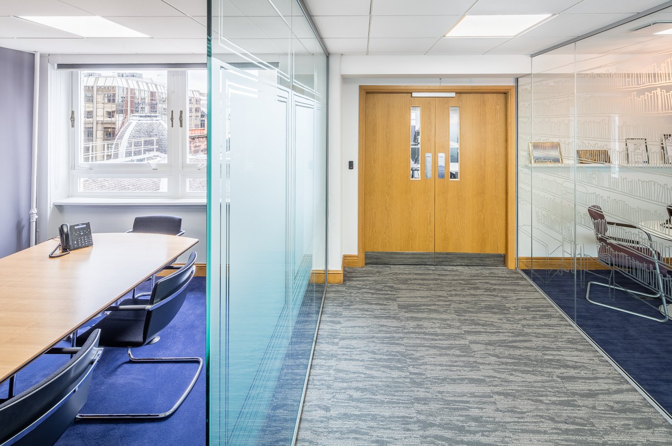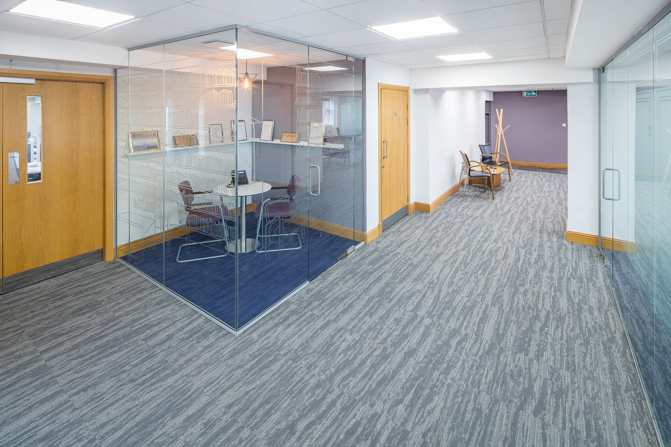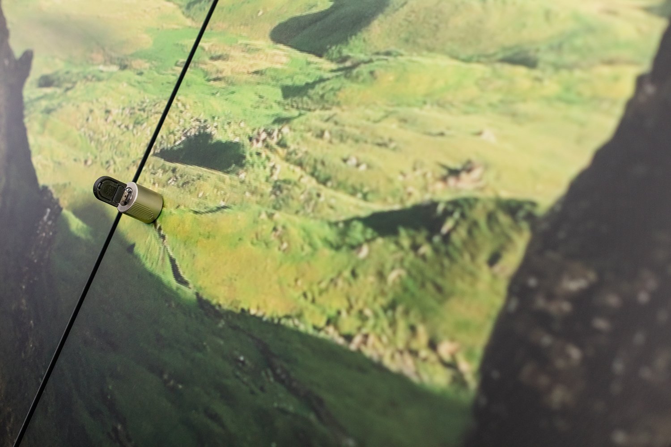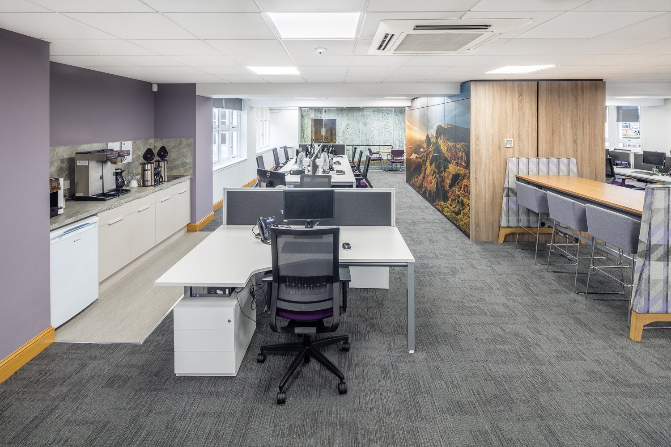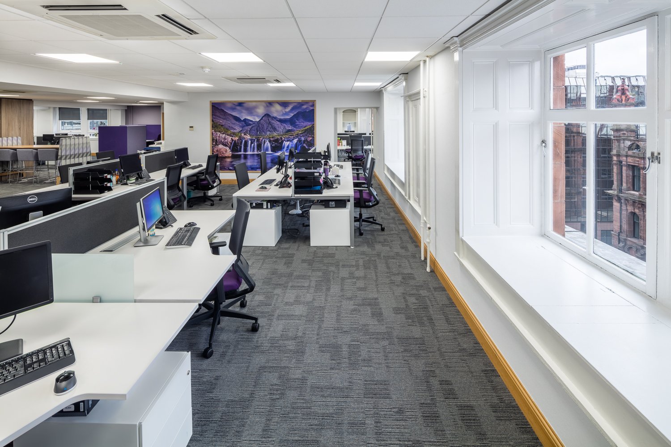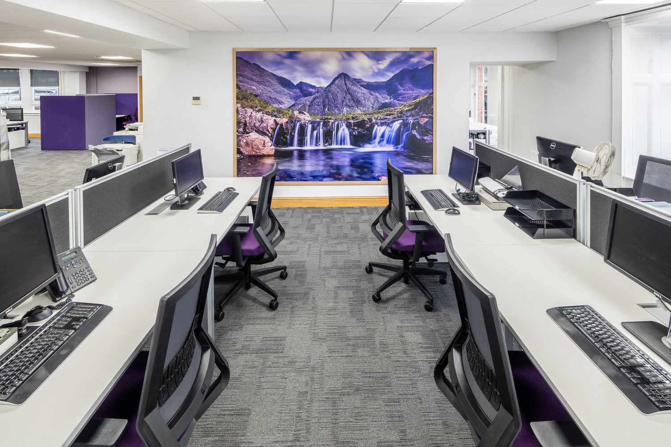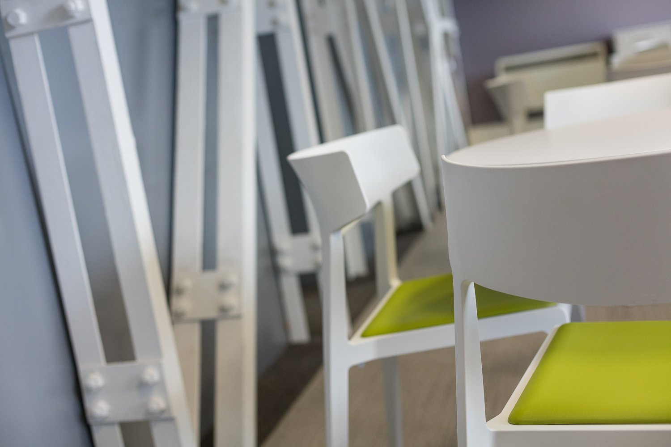Interior design, office refurbishment and fit out Glasgow
Over the last 10 years we have been a frequent visitor to Morisons Solicitors in Glasgow (now Blackadders) as we have been on hand to help them with internal office alterations, the inevitable ‘lost keys’ and various other needs since we helped them move to Bothwell Street in 2007.
Blackadders that can trace its roots back to 1773, has an eye for quality and detail and it hadn’t gone unnoticed that the office was looking a little tired.
Interior design, office refurbishment and fit out Glasgow
As you would expect, Blackadders looked at all the options, considered other office locations in Glasgow but ultimately decided to stay and refurbish – a big factor was the number of car parking spaces they have under the building!
So a potential move became a stay and refurbish and fit out along with the associated challenge of keeping a busy team of lawyers functioning in the meantime.
Our Project Team rolled up their sleeves and got down to work. Intelligent interior design was crucial to the success of the project as well as ensuring the final result was every bit as impressive.

The project was carefully designed around three phases which as requested, allowed the business to continue to function. For a couple of weeks, all client meetings were held off site but this was a small inconvenience to worry about.
In the first stage, we emptied the top floor and refurbished it to create a new staff breakout area that offered an oasis of peace and quiet that was attractive to staff. The new space encourages them to leave their desks and office environment for something more uplifting and homely.
The next piece of the puzzle was to move the main office into the meeting suite to allow the necessary upgrades to the air conditioning, data cabling, electrics, lighting as well as redecoration, new storagewall and office furniture upgrades.

Through careful observation and analysis of the way Blackadders work, the interior design team were able to identify some new ways of working that would benefit the team. By introducing quiet work zones, collaboration areas and a new tea point with a Zip instant hot water tap, flexible space and agile working are very much on the agenda.
The budget was not a free for all and so careful management and intelligent re-use of existing desks and supplementing with new from the same range which was still available. Continuity is very important when selecting office furniture ranges for this reason alone. Doing all of this we were able to increase occupancy on the same floor space whilst at the same time liberating space that had previously been lost in storage capacity which was no longer required.
The interior design team were keen to make the space as invigorating as possible and by using the storagewall as their canvas, a vinyl wrap was used to bring the great big outdoors to a lawyers office in the middle of Glasgow. Inspirational stuff indeed.
Completing the project was perhaps the most important part which is the ‘front of house’. Morisons window on Glasgow is the space to which both private and commercial clients are invited and it was crucial that this space presented the correct image.

Again, keeping an eye on the overall budget, we were able to re-use the existing reception desk and chairs. To complement, a new sofa was selected from Lyndon Design and complete redecoration of the space.
FIT OUT AND FURNITURE FOR BP IN GRANGEMOUTH
Amos Beech were chosen to partner as the fit out and furniture provider for a new office block constructed for BP in Grangemouth.
Fit out and furniture
Intelligent space solutions were provided for the office that included tea prep areas on both floors and sufficient working space for 200 engineers and other office workers.
Raised access floors were installed on all floors by the our fit out team as well as carpeting and partitions. The raised access floors allow for a highly flexible space planning
Bench desking was installed with cable management providing full containment from the floor box to the desk top.

Mesh back task chairs with height adjustable arms were provided for each workstation position and an under-desk mobile pedestal (set of lockable drawers).

Separate break-out and mess rooms were provided as well as changing facilities and clean/dirty locker units with changing benches.
This facility has been designed to provide a temporary office facility to house engineers and construction professionals whilst they design and build a new combined heat and power station for BP’s oil and gas facilities in Kinneil, Central Scotland.
The office furniture supplied, meets with the tight budgetry constraints that this construction project required whilst retaining a high quality feel space solutions and a robust product that will continue to look good for many years to come.

CONFERENCE FURNITURE LAW SOCIETY SCOTLAND
The Law Society Scotland were moving to new open plan offices in Edinburgh next to the EICC and were keen to provide a state of the art venue with conference furniture for its staff, members and visitors.
Following consultation with Simon Laird Architects Edinburgh, Simon pointed them in the direction of Amos Beech to discuss the office furnishing ideas and view the often copied but never matched Confair table system by Wilkhahn. Confair is a large format conference table system that can be fully integrated with the very latest technology whilst discretely hiding cables to ensure the appearance is never compromised. Understandably, they immediately saw the benefits which include single person operation and very compact storage. The design team helped them select their finishes and the tables were brilliantly set off with the Casala Lynx chair which provided them with a multi-use chair suitable for both Conference and Theatre style seating.
The conference chairs have a very clever frame design that allows linking to take place within the frame and without any additional securing points – this ingenious design allows for rapid deployment and change which was very important due to the multi-function use of the space.
Credenza storage from UK office furniture manufacturer Verco was selected as having the right blend of functionality and solid wood detailing that complemented the high quality table system. These are available in a variety of widths and in this case were specified at 1000mm wide.
Side conference rooms were similarly specified and the result is an oasis of business like calm and understated elegance which provides the Law Society with the right level of ambience and longevity.


