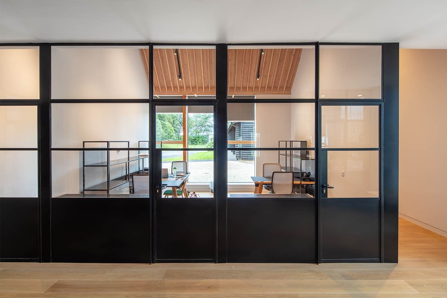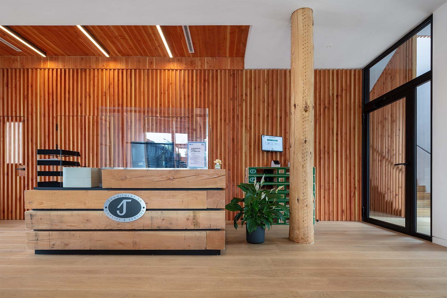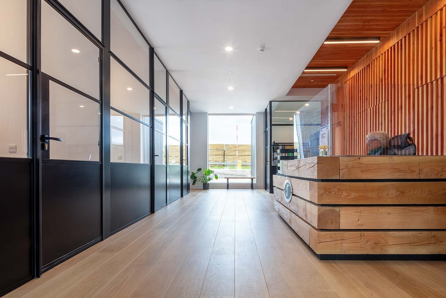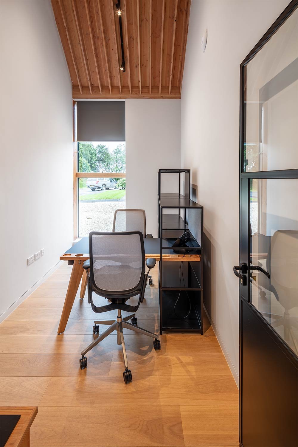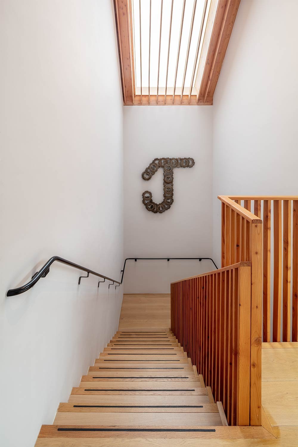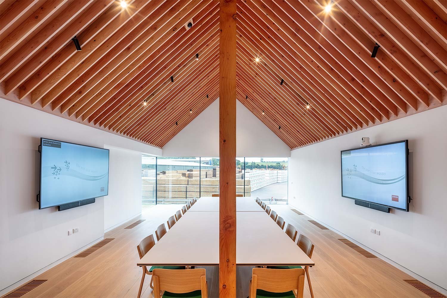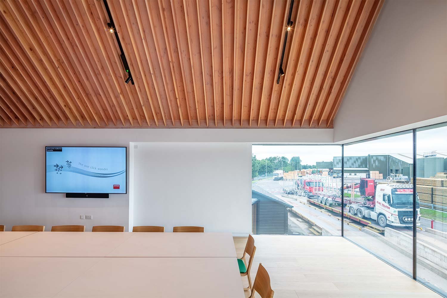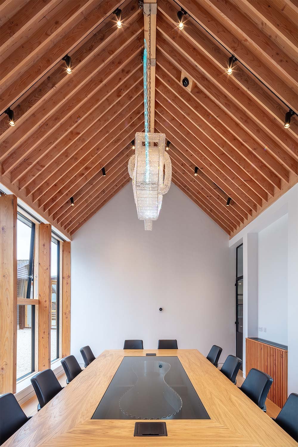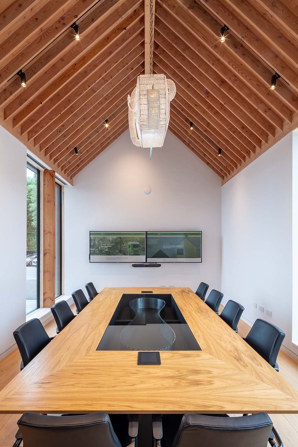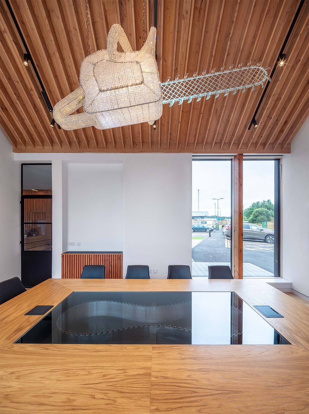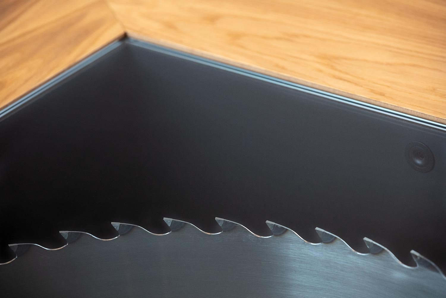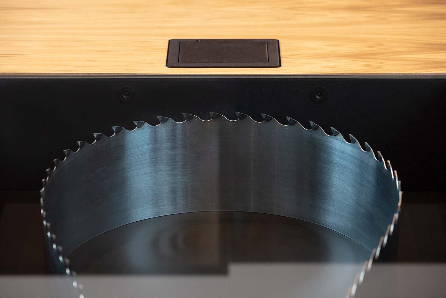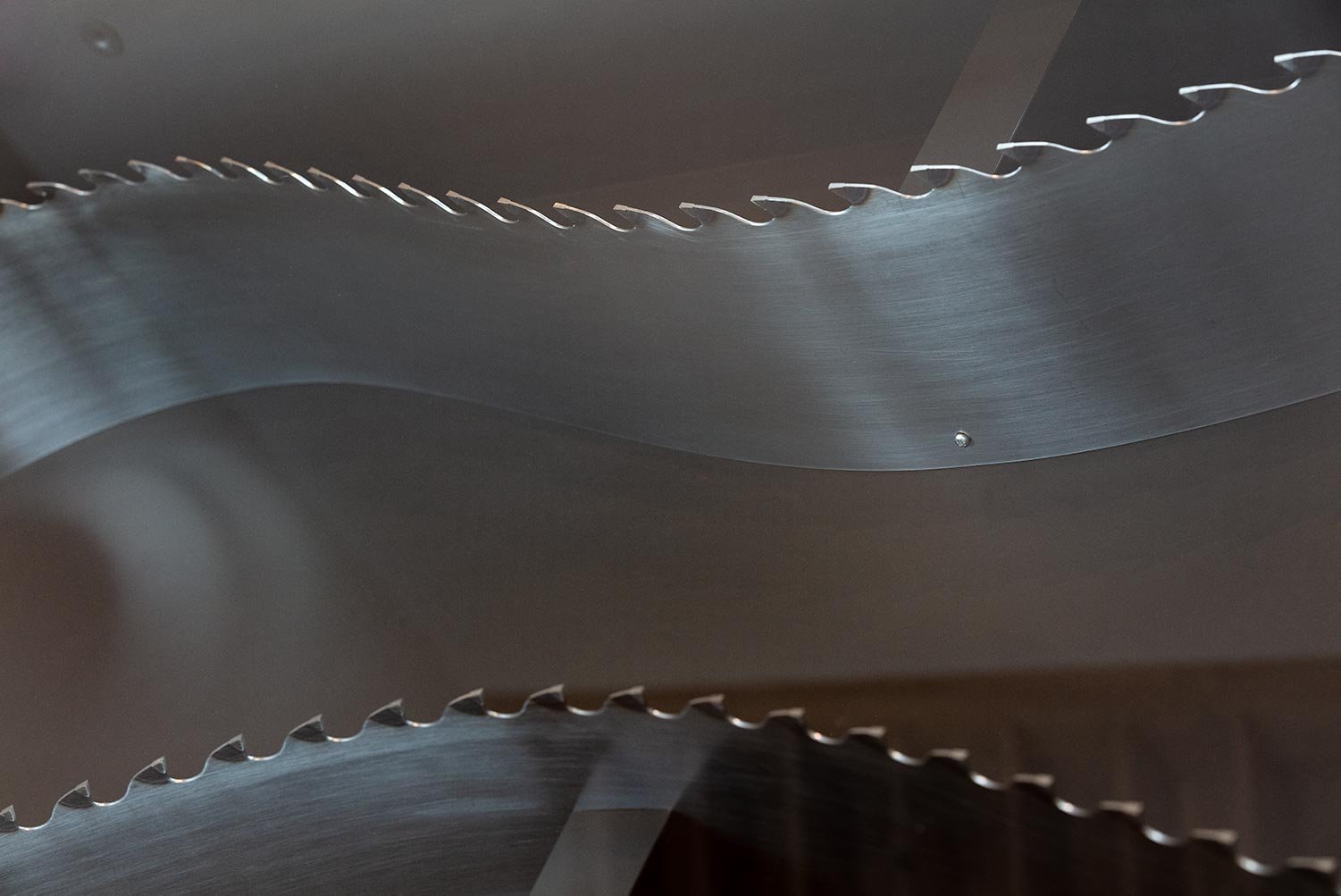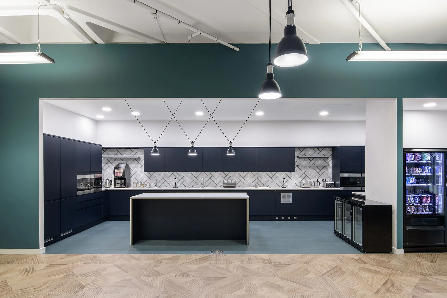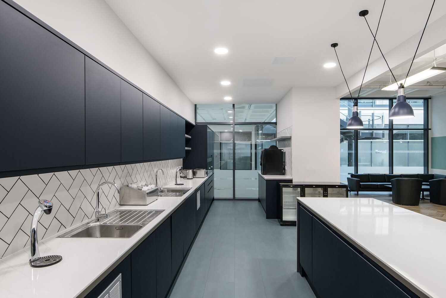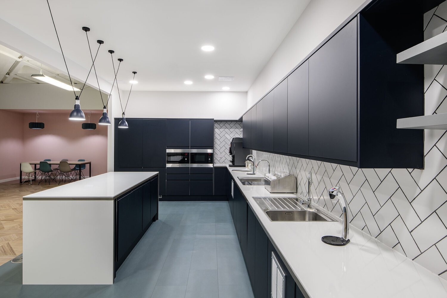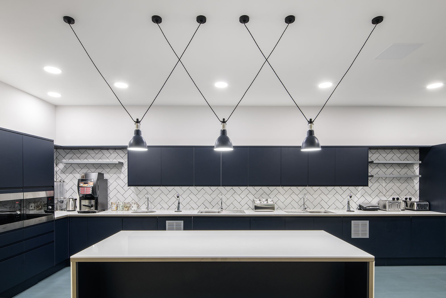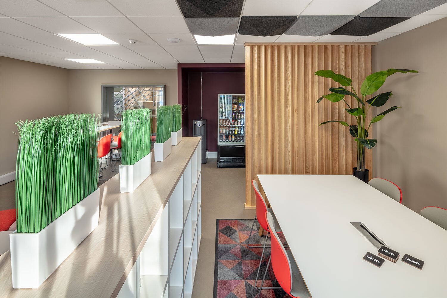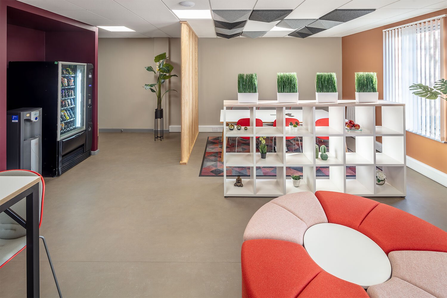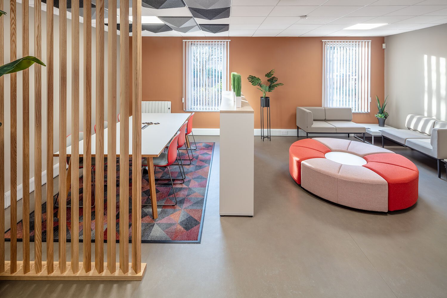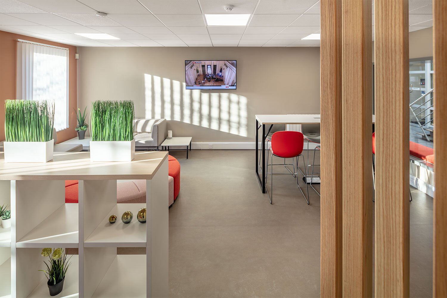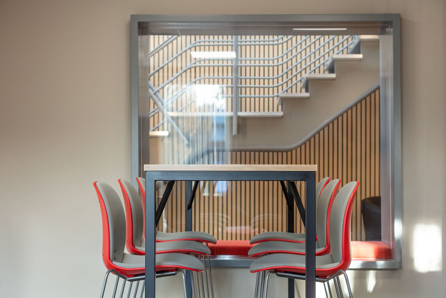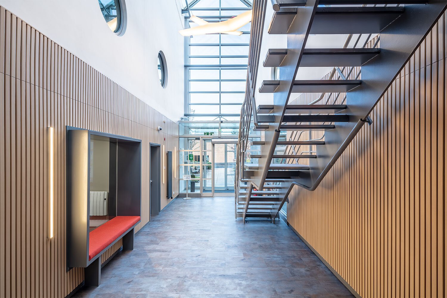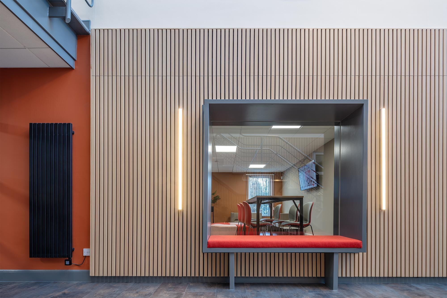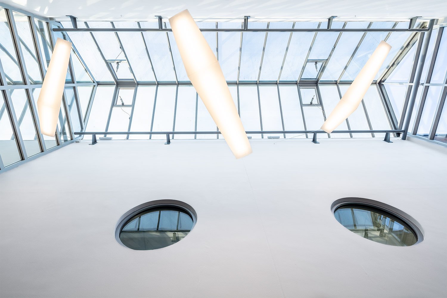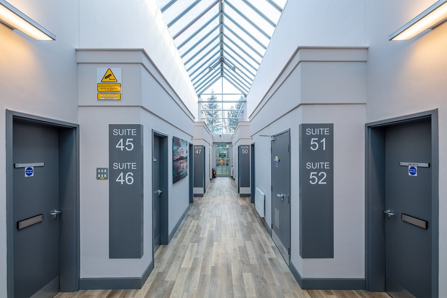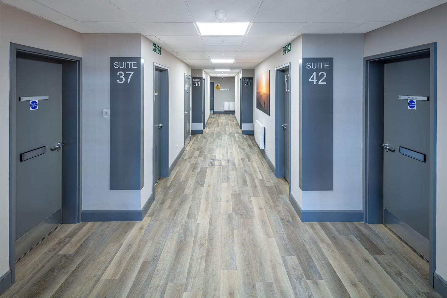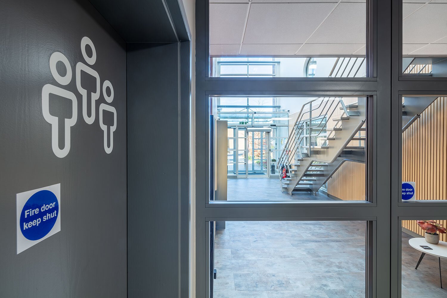Showcase visitor centre for James Jones in Lockerbie
James Jones are considered to be one of the most innovative & efficient timber processors in Europe. Through 5 generations of family ownership the business has grown by constant reinvestment and acquisition to become the UK’s largest privately owned sawmill, timber engineering & pallet manufacturing company.
Amos Beech have been a trusted supplier to James Jones for over 15 years, providing space planning, interior design and furniture to the head office team in Larbert. So we were the obvious choice to go for inspiration when furnishing their new showcase visitor building at their flagship site - Lockerbie Sawmill – one of the largest, most advanced wood processing facilities in Europe
Bespoke office furniture for Lockerbie Sawmill office & visitor meeting rooms
Respecting the award winning building, designed by Konishi Gaffney Architects from Edinburgh, was paramount to proposing the office furniture. Like the building, the furniture was designed to meet the client’s needs and celebrate one of nature’s most valuable assets – timber.
The design ethos for the building was to be stylish and striking, but at the same time thoughtful and not grandiose, thus the bespoke office furniture is simple, understated, and of high quality. Desks with black metal frames echo the glass partitions, oak desk legs and pen trays reflect the engineered oak floor, and metal silver storage and greys complete the contemporary aesthetic.
The reception desk is a bespoke item manufactured using James Jones timbers with a black Fenix top.
Bespoke timber reception desk
Stylish and striking design ethos, thoughtful and not grandiose
The Meeting Room table is also bespoke, designed to display a band saw blade within the structure. Internal lighting illuminates the sawteeth and the table incorporates audio visual presentation equipment.
The first floor conference room is a flexible multi-function space with stacking oak visitor chairs, upholstered in the James Jones corporate green, and oak folding tables.
With panoramic top floor views over the sawmill, the ambience of the building is completed by Tom R Bruce-Jones’s privately commissioned showpiece - a large crystal glass chainsaw sculpture.
Speaking about the building, Rob MacKenna, general manager at James Jones Lockerbie site, said:
“We are really pleased with the new building. The striking design and innovative use of solid and engineered timber products are a great example of how timber can be used to deliver high quality office and meeting areas. The main meeting room has been positioned to achieve a stunning view across the Stevens Croft site, enabling visitors to view part of our operations from the comfort of this space. We look forward to a time when we can welcome back groups of visitors and host them in this fantastic new facility.”
Published: 2nd November 2021
Text & Photography: The Amos Beech Team
New kitchen and break out area for Trainline Edinburgh
Trainline is Europe’s leading train and coach app. Trainline aims to bring together all rail, coach and other travel services into one simple experience and give people smart, real-time travel info on the go.
Trainline approached Amos Beech with the urgent need to accommodate more staff to their call centre area within the existing office. The first phase of the ongoing refurbishment project is the major re-design of the staff kitchen and breakout space which did not meet the client’s needs.
Corporate kitchen design and office refurbishement for Trainline Edinburgh
The Edinburgh Trainline offices are situated at Tanfield, an established commercial location for central Edinburgh.
With the Trainline business expanding at such a fast pace, time was of the essence to create a stunning design that both reflected the brand and met the practical needs, both in terms of facilities but also to the right furniture for the dining and lounge spaces.
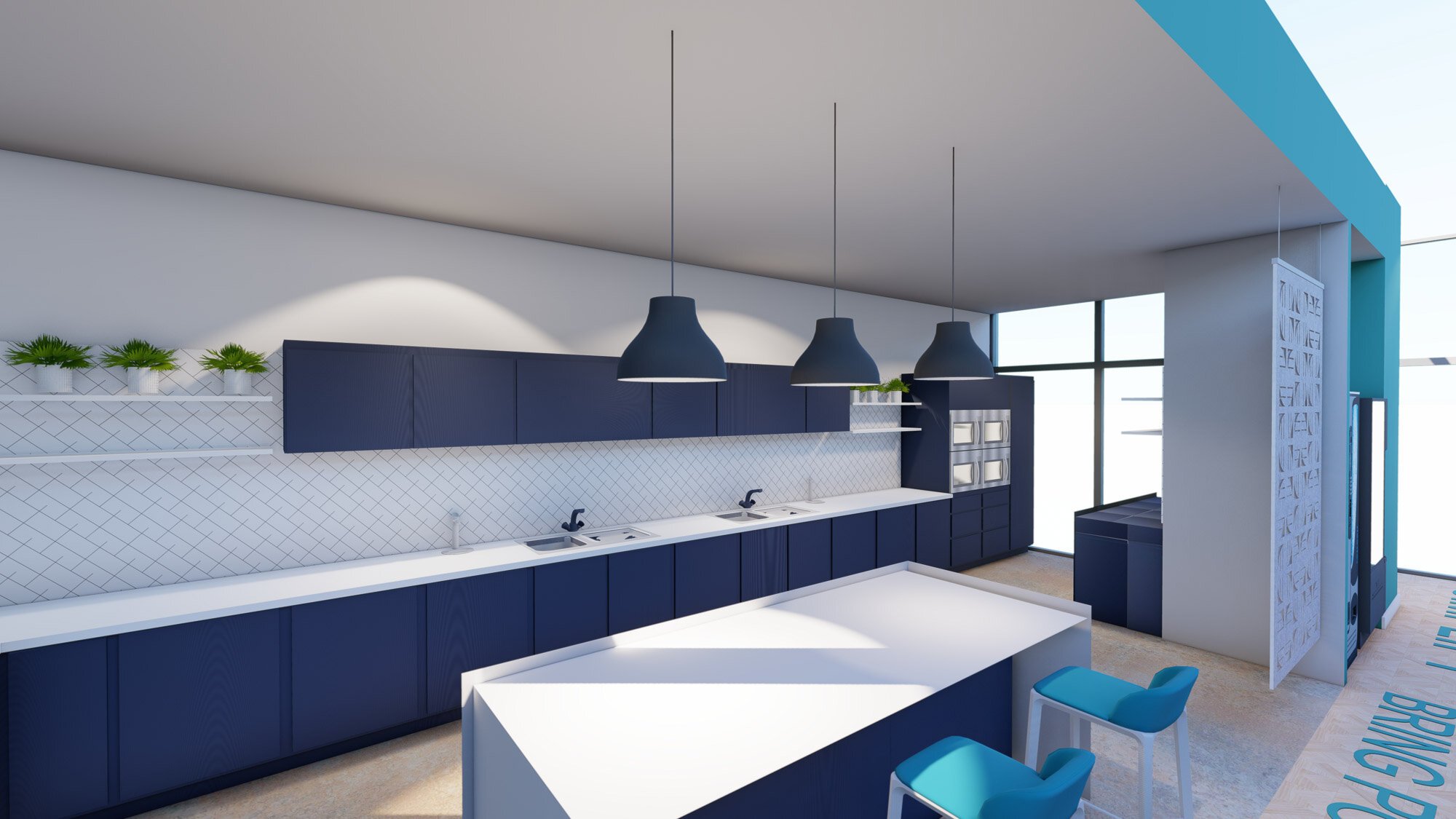
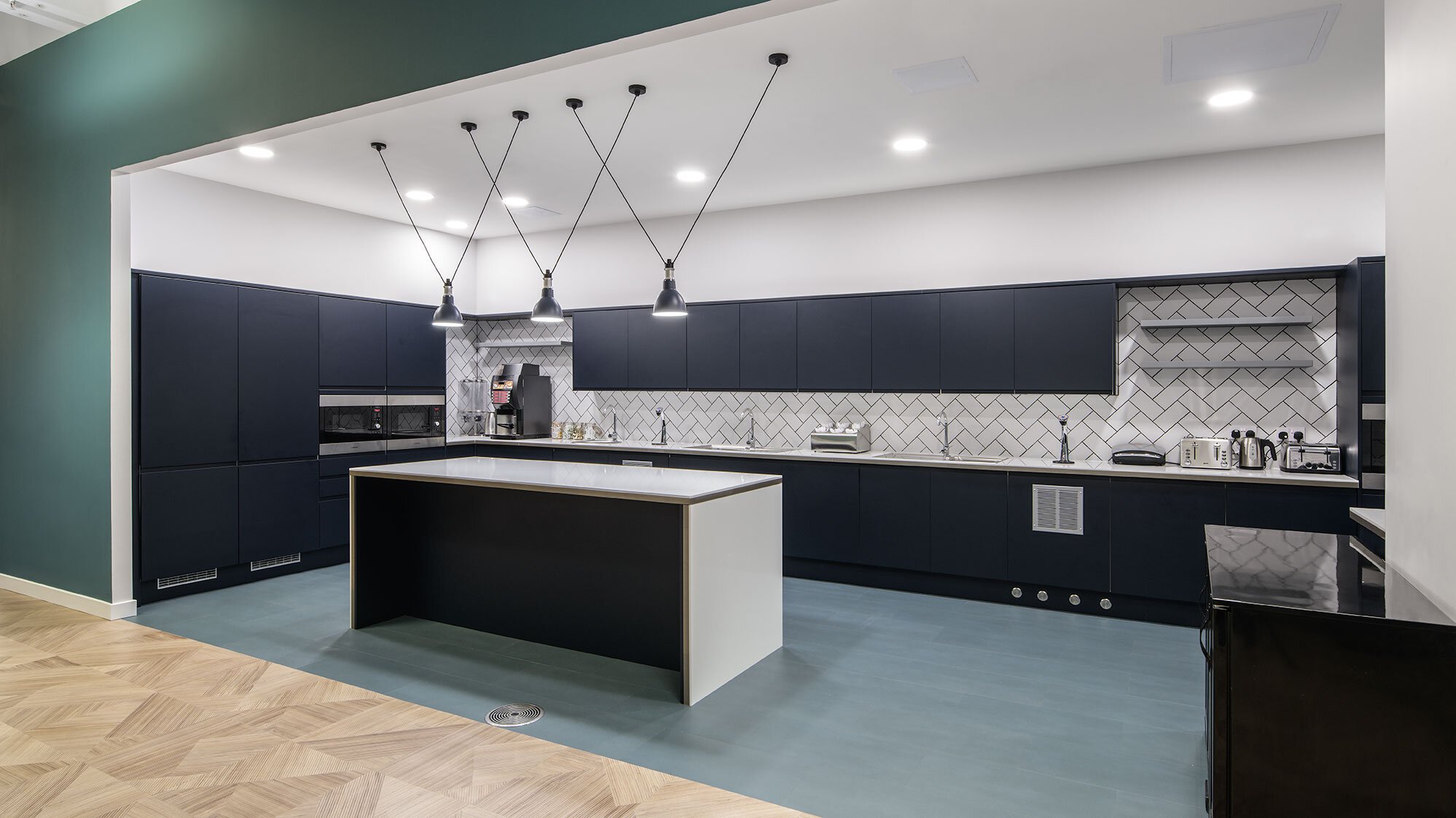
(Initial visualisation and final end result)
Corporate kitchen design and fit out
The kitchen itself is a fully integrated self-service zone for staff including built-in microwaves, dishwashers, and larder fridges plus water points and a separate coffee area exclusively for drinks. A separate hand washing sink was incorporated late-on in the process as fit-out commenced during the current Covid-19 pandemic.
The space doubles as an area perfectly suited to host trainline’s multiple social events.
The result is a large, open practical facility; welcoming and verging on the current “resimercial” design trend – the merging of a residential approach with commercial interior design.
The palette is modern and muted bringing in soft tones and biophilia to enhance the comfortable nuance to the space.
Published: 4 December 2020
Text: Deborah McAulay
Photography: Jill Tate architectural photographer Newcastle
Office redesign for UK Steel Enterprise in Bellshill, Lanarkshire
UK Steel Enterprise (UKSE) is helping the economic regeneration of communities affected by changes in the steel industry. It is a private equity and venture capital firm specialising in investments in incubation, start up, early stage, expansion finance, growth capital, and management buyouts and buy-ins in small and medium enterprises.
The firm provides investment for working capital, equipment purchase, premises, and relocations. Additionally, it offers business loans to help companies grow their businesses. The firm typically seeks to invest in manufacturing, business to business services, technology based businesses, steel areas, and consumer durables and apparels.
Prior to the launch of their new branding in October this year, UK Steel Enterprise approached Amos Beech to give their Bellshill base at Strathclyde Business Park, Lanarkshire a design refresh. The priority being to create a ‘wow’ factor to the main atrium space and to introduce a social space for all tenants to share. The conference room and UKSE offices also received an interior upgrade.
Office Redesign Strathclyde Business Park, Bellshill Lanarkshire
Large suspended feature lights illuminate the new atrium and the introduction of ash timber wall cladding adds warmth and aids the acoustics to this double height space. A large picture window formed to create a visual connection between the social space and the atrium also doubles as a window seat and allows the atrium to become a more useable space - somewhere for people to perch whist waiting or on a call. A muted palette of contemporary colours and materials instantly makes the space more welcoming and appealing.
Artimide feature lighting
Window seat
The rear corridor has been transformed by new lighting, flooring, decoration and artwork. Corner wrapped way-finding signage now gives clear direction to each of the leased suites; a benefit to both tenants and visitors to the space. The clean, modern look is also mirrored in the first floor corridor.
Social space
The social space has been designed to have a completely different look and feel to the traditional office. Warm, deep tones complete the almost homely interior which is split into a meeting area, lounge and sit-up poseur bar. The range of office furniture complements the concept with timber finishes, comfortable seating and the introduction of biophilia.
“We, as humans have a deep rooted attraction towards nature. The presence of plants is also known to reduce stress, enrich physical health and improve comfort. Additionally the notion of comforts has many indirect experiences with nature to achieve biophilia, such as simulating natural light and air: they must be appropriate to each setting to help ensure functional well being at work.”
Acoustic ceiling tiles have been added above the meeting table to aid the absorption of sound and a visual barrier created with an ash timber screen which mimics the atrium cladding. Open storage with planting surrounds the space to keep it separate but still create an informal open ideal.
New office furniture, decoration and branding to UKSE’s office and reception brings the space up to date and in line with the atrium. The warm, muted palette continues into the shared conference room. The end result delivers the ‘wow’ factor the client was hoping for and makes the refreshed offices more appealing to potential tenants in the Glasgow area.
Text: Deborah McAulay
Photography: Vincent Hartman


