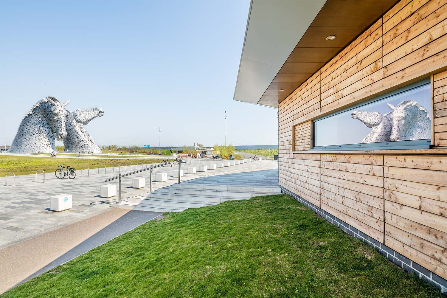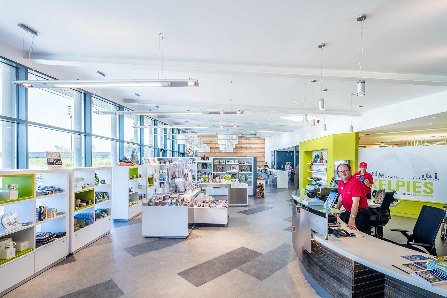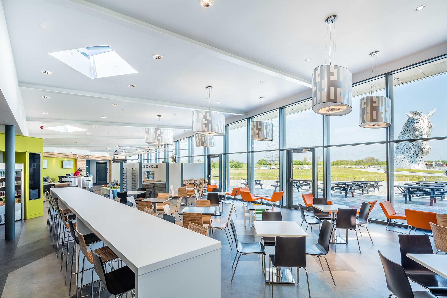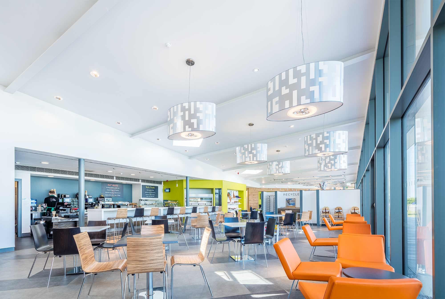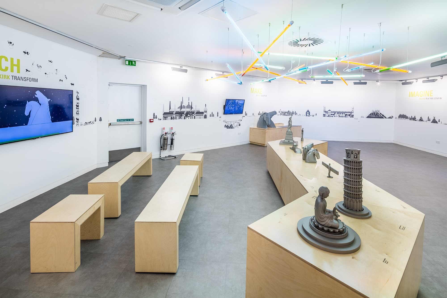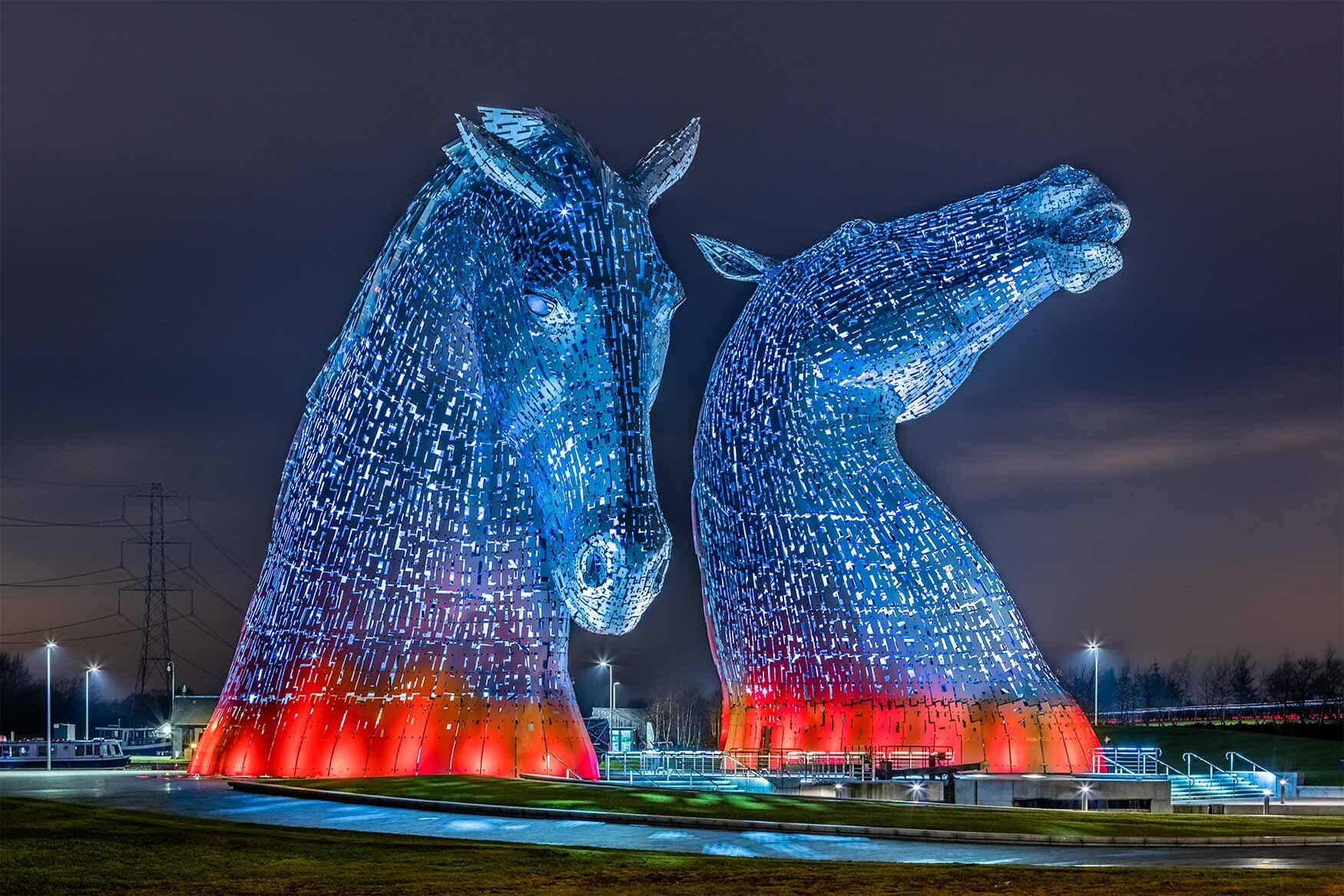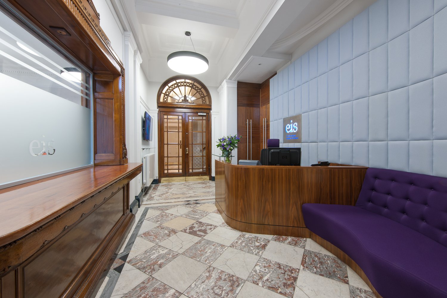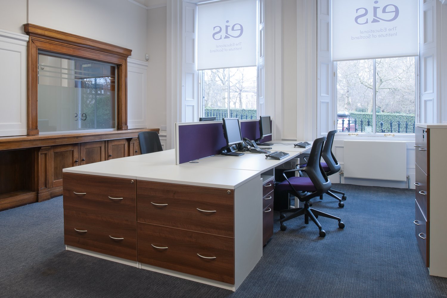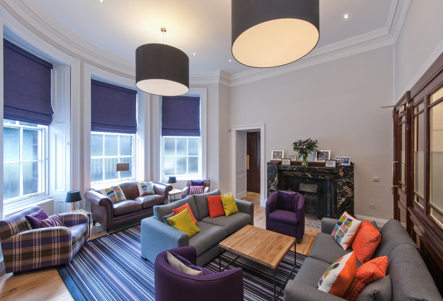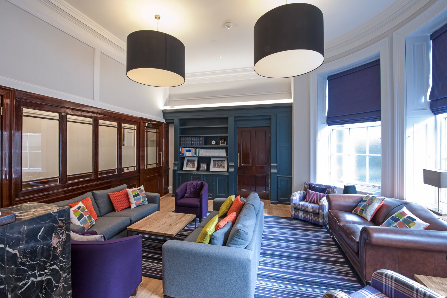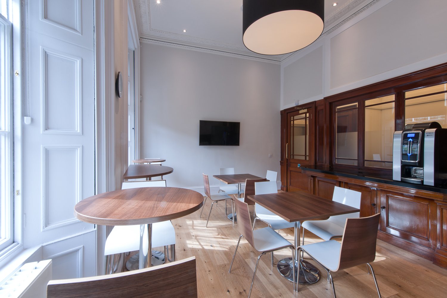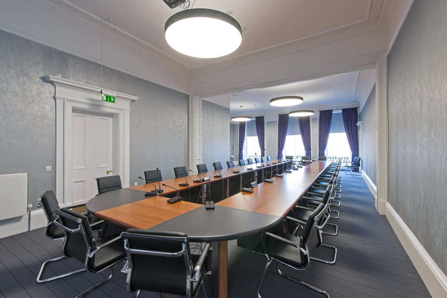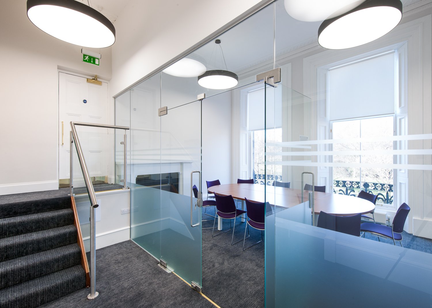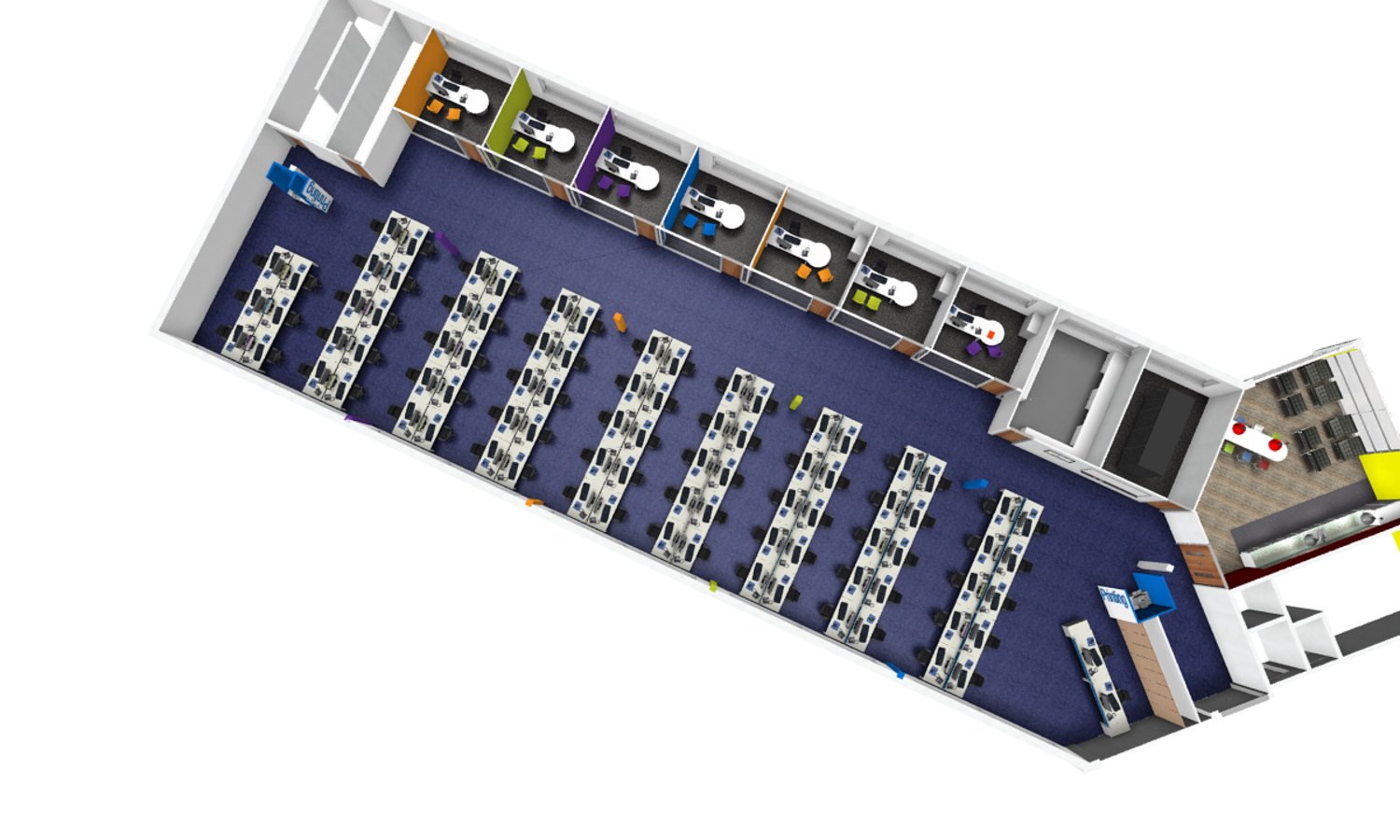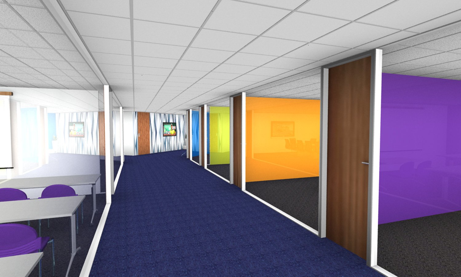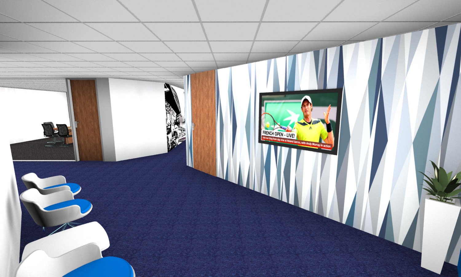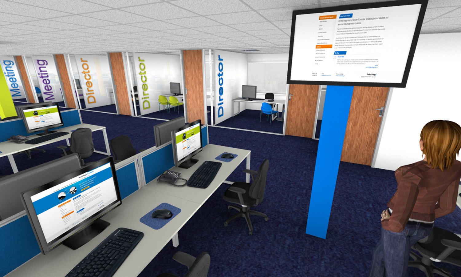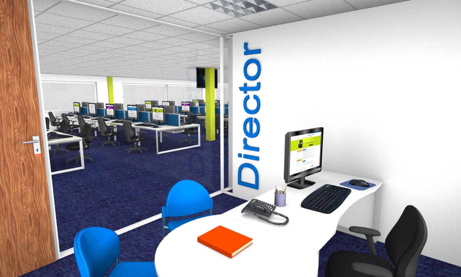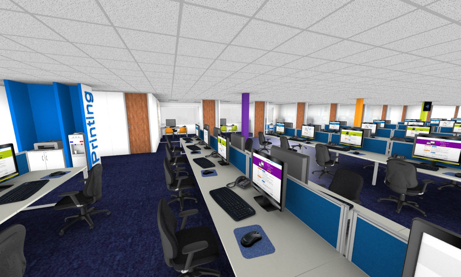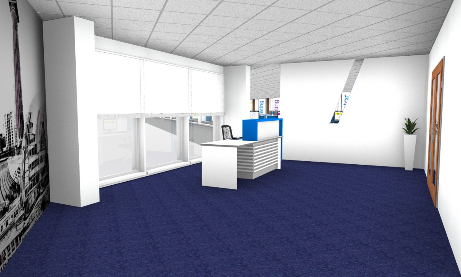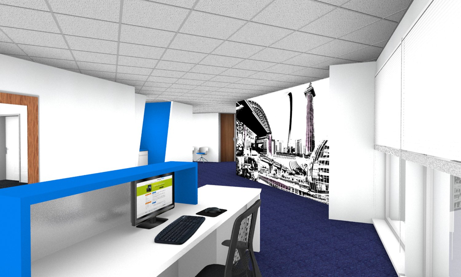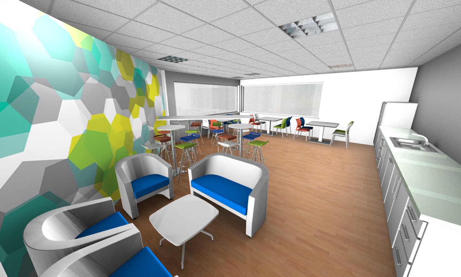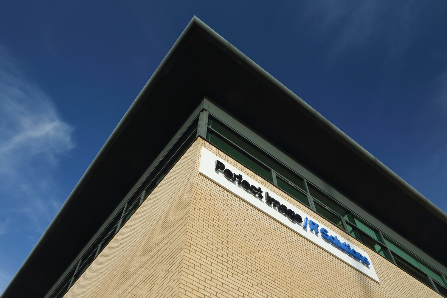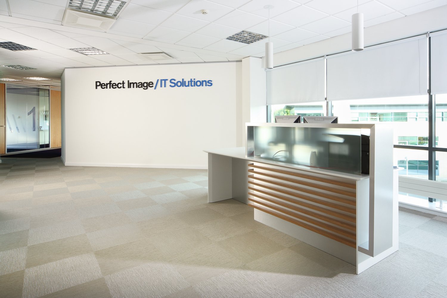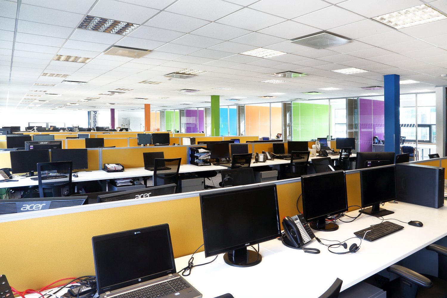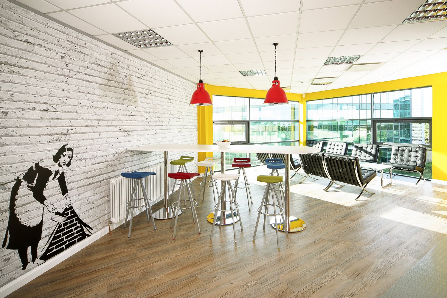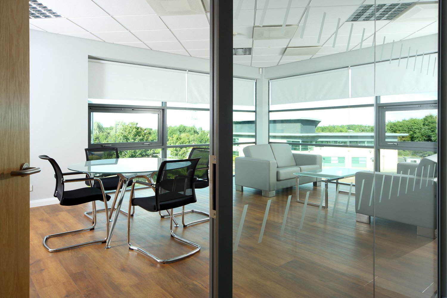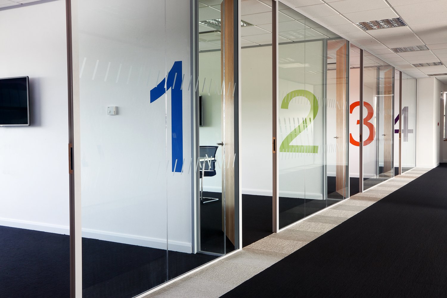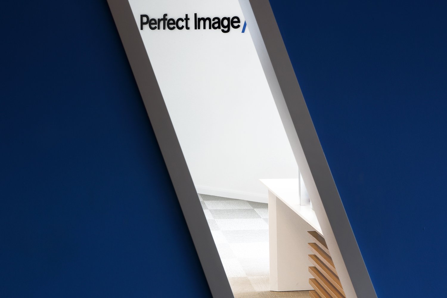THE KELPIES FALKIRK, RESTAURANT FURNITURE
The Kelpies have quickly established themselves as a premium go to tourist destination for Scottish Staycationers and Vacationers alike. In order to maximise this potential Falkirk Council commissioned Nichol Russell Studios to design a Restaurant and Visitor Centre.
RESTAURANT FURNITURE
Amos Beech approached the design team and presented a range of restaurant furniture ideas that provided the desired comfort levels (don’t stay all day) whilst complimenting the interior design scheme which was all about wood and sustainability.
Following a competitive bid, Amos Beech were appointed to provide the restaurant furniture and installed a selection of poseur height, dining height and coffee tables along with high stools, dining chairs and soft seating.
The space retains it open views to the Kelpies from wherever you dine due to the tiered seating plan and the ambience is complimented by the timber finishes on the chairs.
The high volume of visitors means that the space is in constant demand and the if you are thinking of visiting, why not pop round and see us – we are located less than 1km from the park entrance!
EDUCATIONAL INSTITUTE OF SCOTLAND
EIS occupy three adjacent buildings in Edinburgh’s World Heritage Site New Town area. Working with design practice Cubit3D, Amos Beech was asked to provide furniture to complement the style of the building whilst remaining functional for everyday use in an office environment.
A bespoke reception desk in walnut veneer welcomes visitors to the building which has been refurbished to an exceptionally high standard. Original features have been retained and/or reinstated. A coffee lounge with chesterfield sofas on the ground floor provides a space for staff and visitors to meet and collaborate with all of the other functions emanating out through the buildings.
Link corridors connect the properties and the interior design brings together 3 houses that were originally built for 3 different owners with different tastes and budgets. Original floors ranging from marble to stone flags have been carefully restored and brought together creating an ambience not normally associated with an office interior.
The office furniture products provided include boardroom table and chairs, meeting room furniture, folding tables, Samuel Bruce bench desks, Bisley metal storage pedestals, side filing cabinets and tall double door cupboards, book shelves, task seating, break-out furniture, café furniture, auditorium furniture, high density stacking chairs with writing tablets, credenza storage cabinets, mail room furniture, bespoke soft seating and poseur height tables and poseur stools.
As the client wished to continue working from the building whilst it was refurbished, the project was phased over 12 months and Amos Beech were on hand over this extended time providing removal services, furniture installation, reconfiguration and general assistance whilst the building program continued.
Design and build for Perfect Image in NEWCASTLE
For Perfect Image in Newcastle, Amos Beech took care of the fit out and office refurbishment for their headquarters in Newcastle. Perfect Image are a Microsoft business partner and were rapidly outgrowing their existing office. After reviewing their options, they decided to move their office out of their central Newcastle location to a business park with better parking facilities out of town.
Of course, there is no better time to refurbish your office than when you change locations. Curious to find out what made this one of the most successful office refurbishment projects in Newcastle?
Read on and find out how our team at Amos Beech worked closely with the Perfect Image staff to learn about their needs and wants for their new office space, then implement them.
Office Design and build Newcastle
This did require a certain amount of ‘selling’ to the staff and it was appreciated early on that a great interior scheme was needed. So, the search began for a company that would take the time to understand what was needed and deliver the goods.
While there are many office refurbishment companies in Newcastle, very few of them take the time to really understand the needs of their customers. Most of them will apply a “blueprint” that varies very little from project to project.
If you’re looking for office refurbishment that is truly in line with your brand values and your staff’s needs, you should never opt for a standard offer. Choose the company that takes the time to understand you and to design something brand-new, just for you.
This is what happened in our project with Perfect Image.
Design and Build Newcastle
Amos Beech were recommended to them by one of their neighbours in Newcastle for delivering a complete Interior Design, office refurbishment and office furniture project ahead of time and on budget.

Office design and build Newcastle
Office refurbishment, fit-out and furniture Newcastle
Fiona and Roy visited their offices and interviewed the project team to gain the understanding needed along with the project scope. Following this a presentation with office interiors ideas was made and working with the project team this was fine tuned to a point where the office refurbishment could be signed off for construction.
(Smart wall & ceiling solutions were key in this office refurbishment Newcastle project)
Interior design and office refurbishment Newcastle
Perfect Image’s new Newcastle office encompasses everything that the management team required with a front-of-house area where clients are entertained and a highly functional back office with break-out areas, ad-hoc meeting spaces and a staff canteen.
The interior design uses the vibrant colour palette from Perfect Image’s branding and allows for distinctive wayfinding within the office.
A full scope of furniture was provided to complete the interior including a bespoke reception desk, break-out and meeting room furniture, café furniture, boardroom furniture, desks, task chairs and storage cabinets. The same vibrant colours were used to upholster the acoustic screens that are mounted between the banks of desks.
Check out the results of our office refurbishment in Newcastle for Perfect Image below:
Looking to spruce up your office or moving to a new location? Amos Beech are amongst the top office refurbishment specialists in Newcastle. We’re just a phone call or an email away.
Let’s talk and find out how we can make your office shine.


