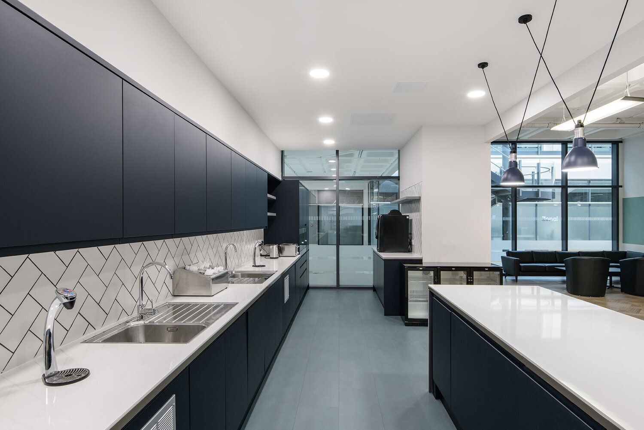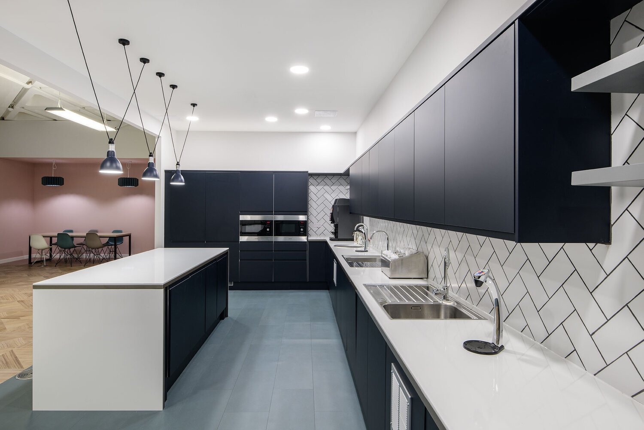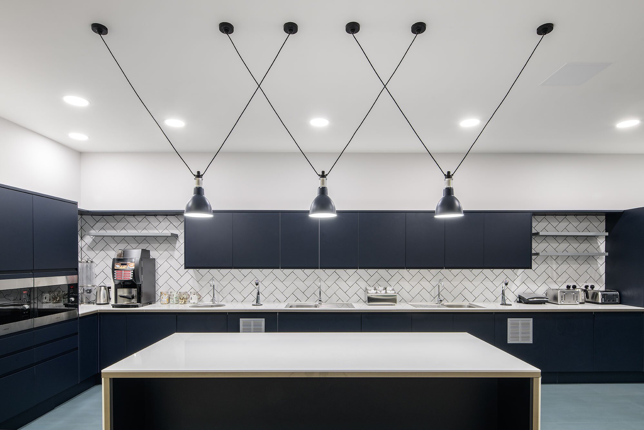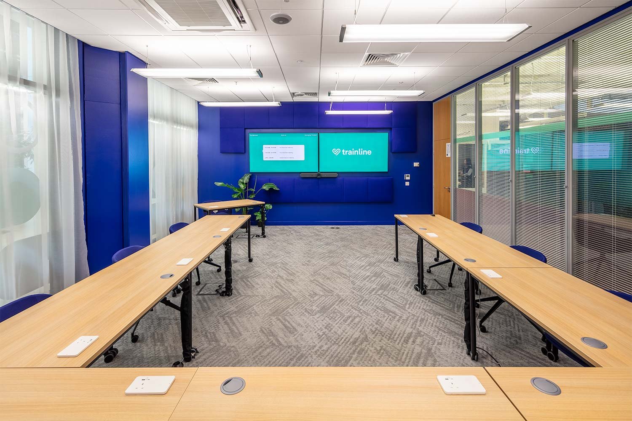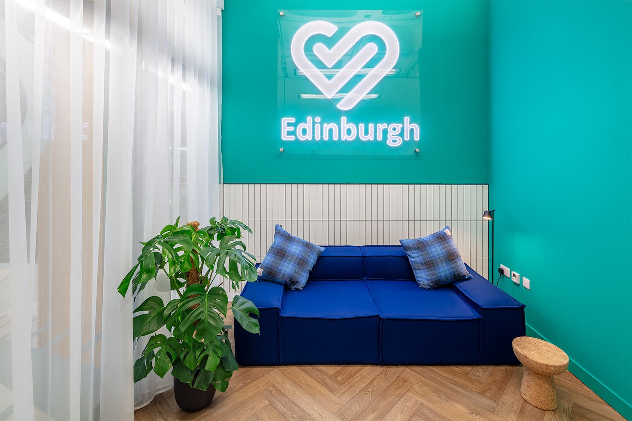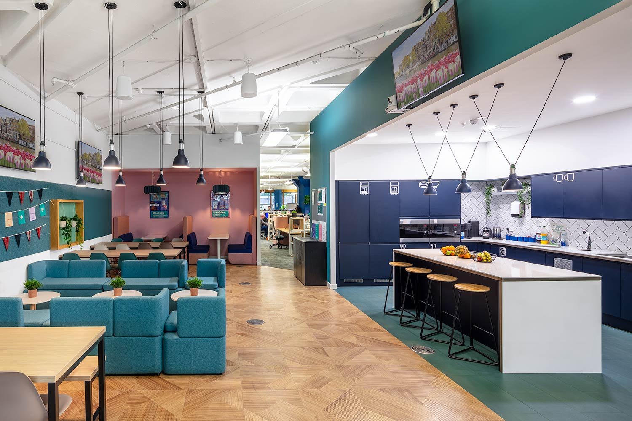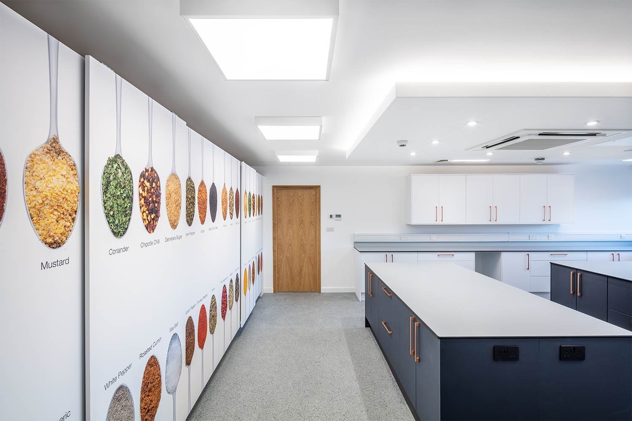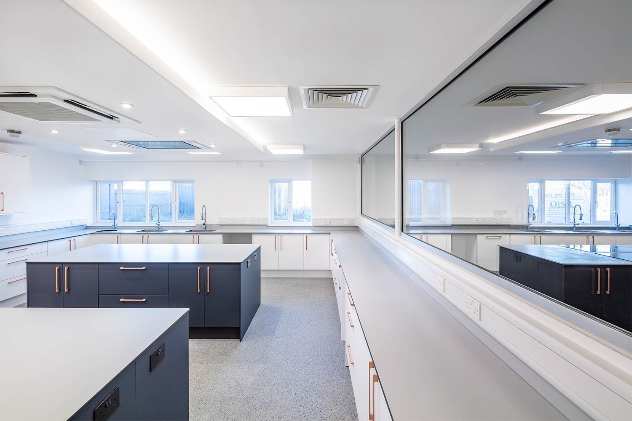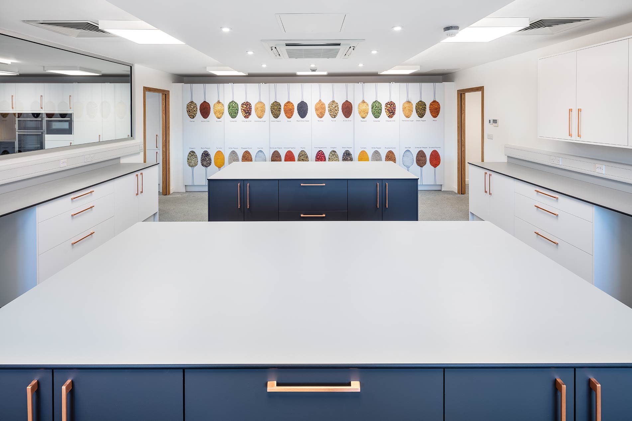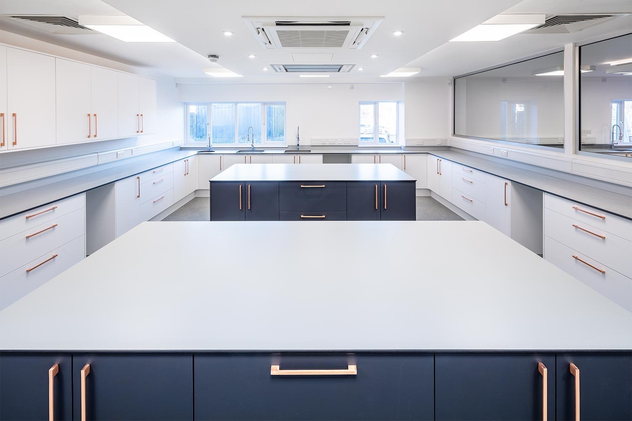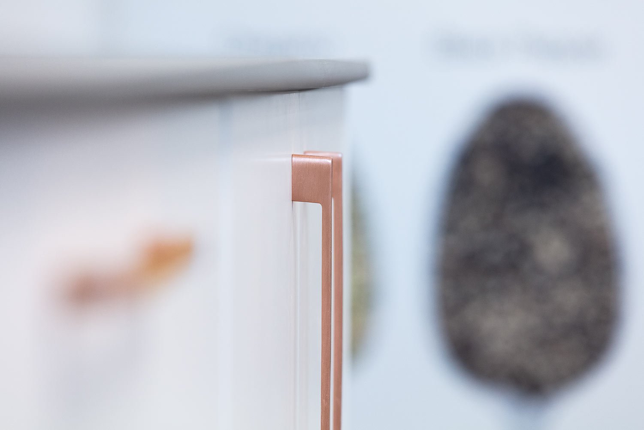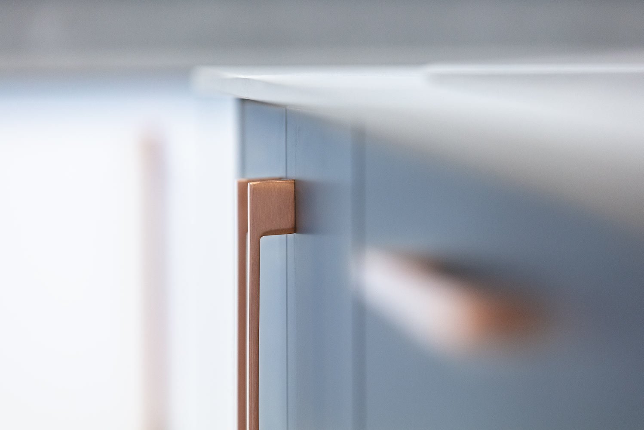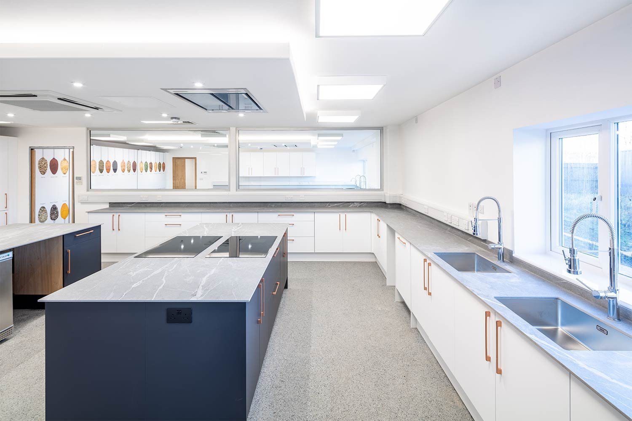Office redesign for Trainline Edinburgh & Barcelona
Trainline is Europe’s leading train and coach app. Trainline aims to bring together all rail, coach and other travel services into one simple experience and give people smart, real-time travel info on the go.
Trainline approached Amos Beech with the urgent need to accommodate more staff to their call centre area within the existing office. The first phase of the ongoing refurbishment project is the major re-design of the staff kitchen and breakout space which did not meet the client’s needs.
Corporate kitchen design and office refurbishement for Trainline Edinburgh
Phase 1
The Edinburgh Trainline offices are situated at Tanfield, an established commercial location for central Edinburgh.
With the Trainline business expanding at such a fast pace, time was of the essence to create a stunning design that both reflected the brand and met the practical needs, both in terms of facilities but also to the right furniture for the dining and lounge spaces.
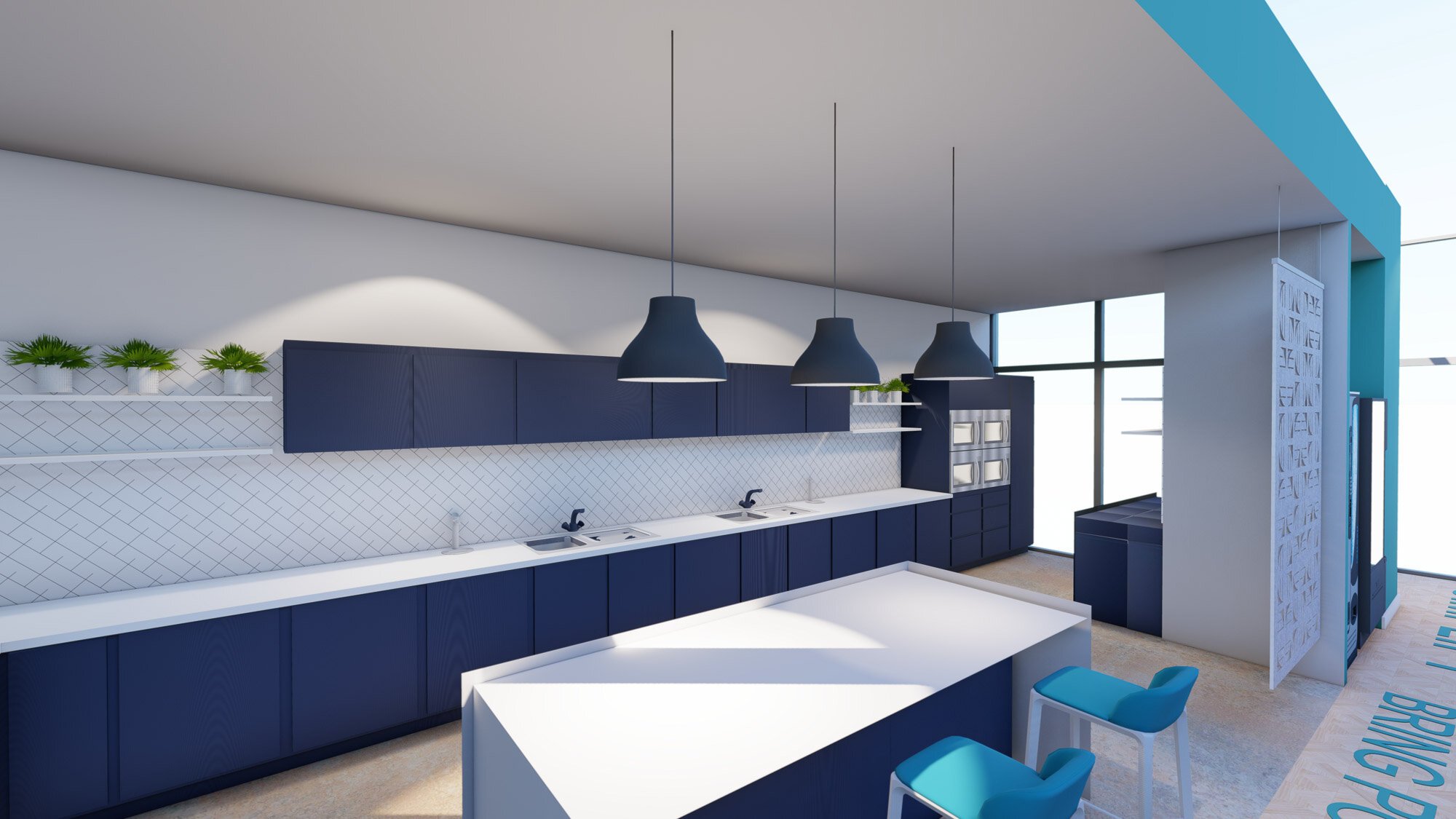
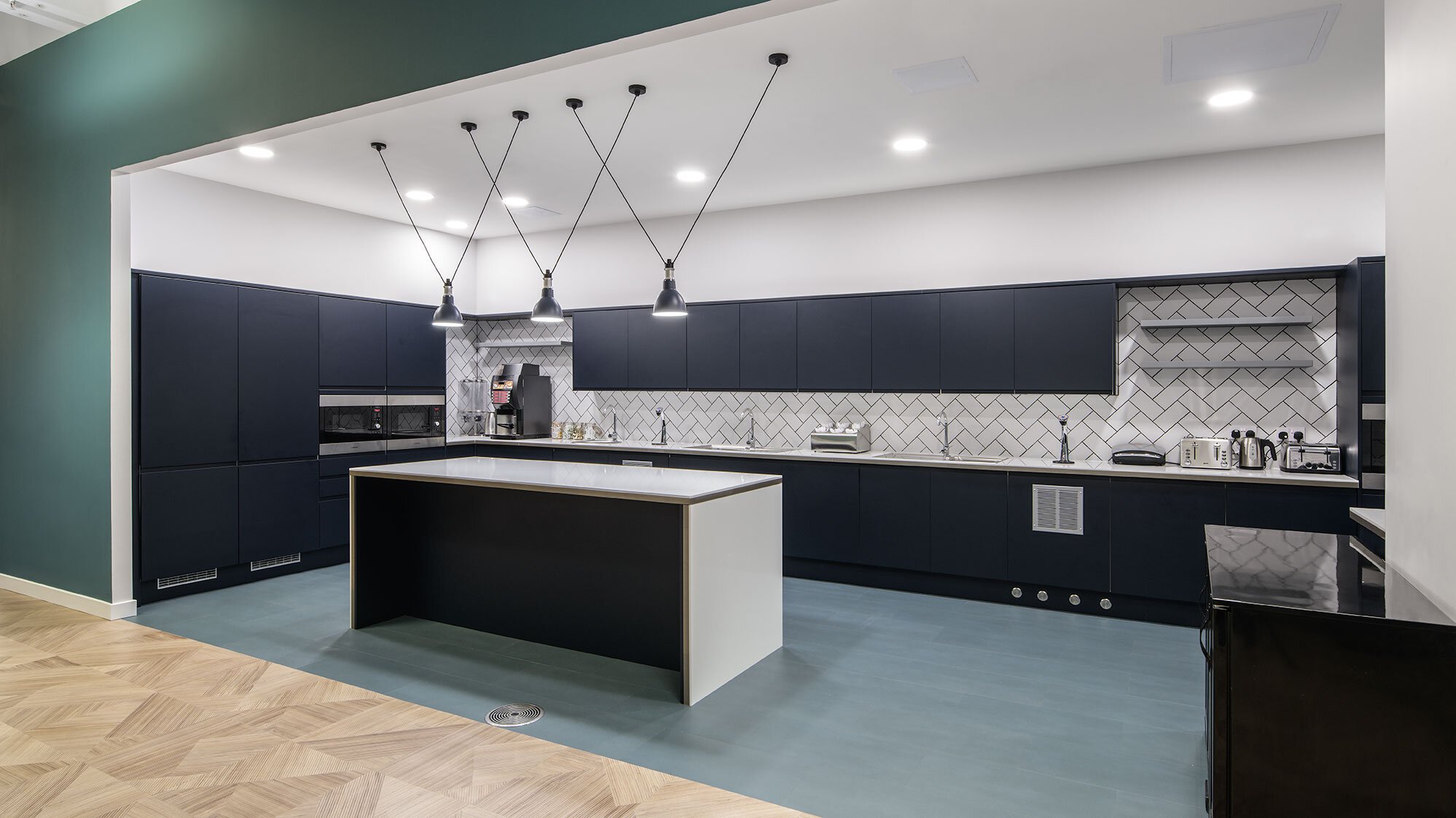
(Initial visualisation and final end result)
Corporate kitchen design and fit out
The kitchen itself is a fully integrated self-service zone for staff including built-in microwaves, dishwashers, and larder fridges plus water points and a separate coffee area exclusively for drinks. A separate hand washing sink was incorporated late-on in the process as fit-out commenced during the current Covid-19 pandemic.
The space doubles as an area perfectly suited to host trainline’s multiple social events.
The result is a large, open practical facility; welcoming and verging on the current “resimercial” design trend – the merging of a residential approach with commercial interior design.
The palette is modern and muted bringing in soft tones and biophilia to enhance the comfortable nuance to the space.
Phase 2
In addition to the initial kitchen and breakout space we have refurbished the meeting room and reception area. Whilst we’re there we also had a look at how the kitchen and breakout area had evolved after the first few years of use:
Trainline Barcelona Office
After completing multiple successful projects for Trainline in the UK, Amos Beech was asked to support their Barcelona project. After outgrowing their original office space, they took the leap (and obvious upgrade) to a fantastic space right under the nose of the historic landmark, Sagrada Familia.
This was a wonderful project to work on. Bringing to life a vibrant space within a quintessentially Barcelona building right next door to one of the most well-known landmarks in Europe.
This space was all about collaboration and creativity and the design brief was simple – bring in colour, biophilia and make sure everybody knows this is a Trainline office. The exciting bits? Well, check out the digital split flap departure board in the games and social area. This is used to make important company announcements or show information on team events. The Amos Beech team also designed ‘train’ graphics which brought to life the many glass partitions throughout the space. As an added perk for Trainline staff, there is also a bar with a beer tap!
This project could not have been achieved if it was not for our diverse and capable projects team that make us a dependable design and construction management company for projects all over Europe.
(sorry we haven’t got images just yet…)
Published: phase 1: 4 December 2020, phase 2: 3 October 2024
Text: Deborah McAulay
Photography phase 1: Jill Tate
State of the art kitchen and office facilities in Gateshead
“Inspiring the Food Industry”
And clearly, Dalziel Foods is doing that very well! Due to the ongoing success of their range of bespoke seasoning blends Dalziel Foods recognised they needed to further develop their facilities to keep up with demand and remain at the cutting edge of seasoning innovation & ingredient technology development.
Following a design evaluation process where the design innovation and honest approach of the team at Amos Beech was recognised by the team at Dalziel Foods, they chose to partner with us to help design and develop their new state of the art kitchen facilities in Gateshead.
Office and kitchen fit-out in gateshead
We were invited to prepare concept proposals for the refurbishment of Dalziel’s’ premises at Felling, Gateshead. Draft plans, prepared by their Architect, were given as a base to work with and to develop according to the brief.
With every new project our first steps are to research the client, and digest the brief, so we can prepare a design which truly reflects them and meets all their needs. We then research what similar companies have done.
The main part of the project was to design a Client Presentation Suite.
We developed the finishes to reflect the logo. We introduced copper having mistaken the logo wheat colour for this. Copper also reflects the catering industry – perhaps only to the lay person 😀?
Another finish that we discovered in our research was Carrera marble worktops and these have now been superseded by a marble effect ceramic as that has the durability properties that marble doesn’t. Also natural timber was introduced along with charcoal greys. These finishes formed the first palette for the interiors, furniture, and fittings.
Functionality was at the core of the interior design brief
Functionality was at the core of the interior design brief; with lots of staff using the busy kitchens all and every day, and with literally hundreds of different spices to store near at hand, storage too was high on the agenda. These requirements, blended with neat design, innovative materials resulted in two stunning kitchens being created for both their sample preparation and product development kitchen.
Watch this space as we continue this project upstairs where it gets even more exciting with new offices, a large sales presentation area and a state of the art display kitchen where Dalziel’s blue chip clients can come and be blown away by the culinary delights created by Dalziels innovative technologists and put together by their skilled team of chefs.
Published: 11th February 2022
Text & Photography: The Amos Beech Team



