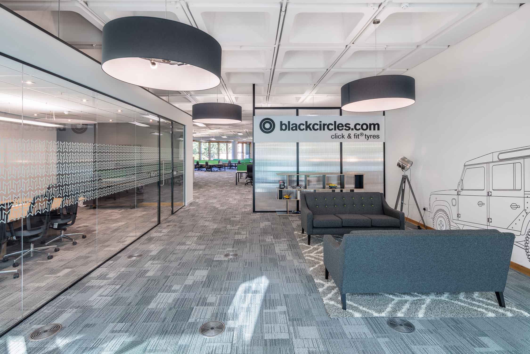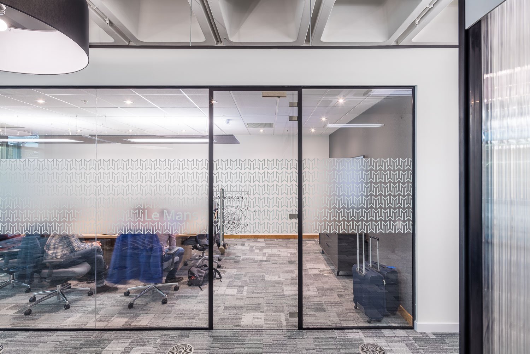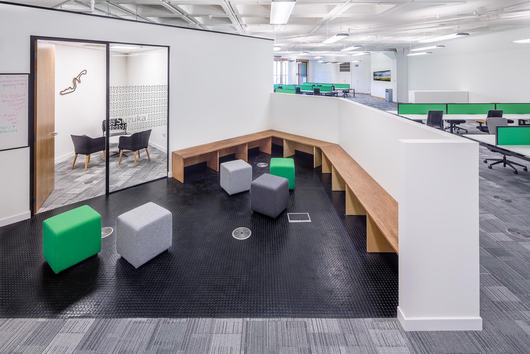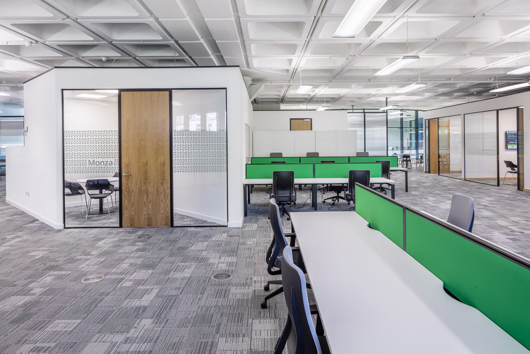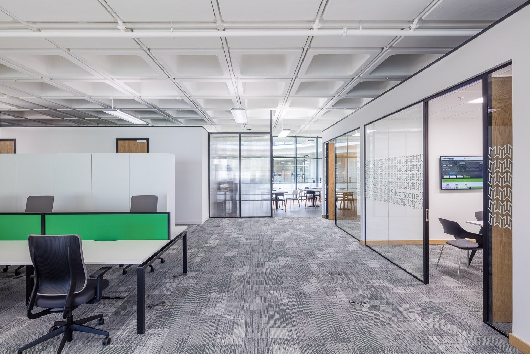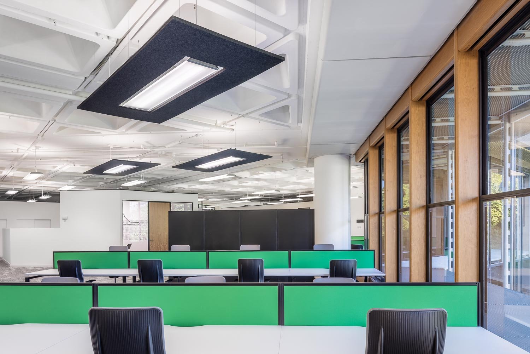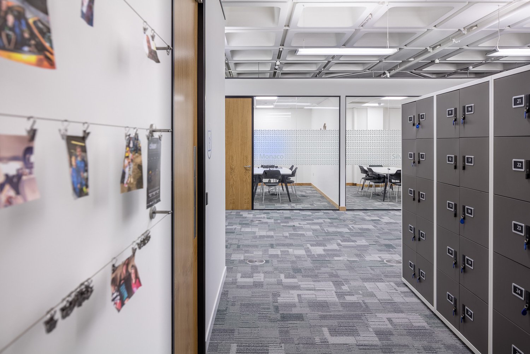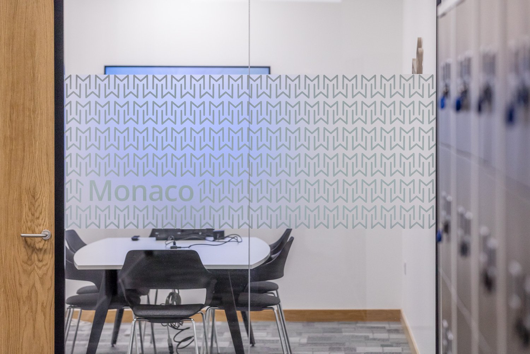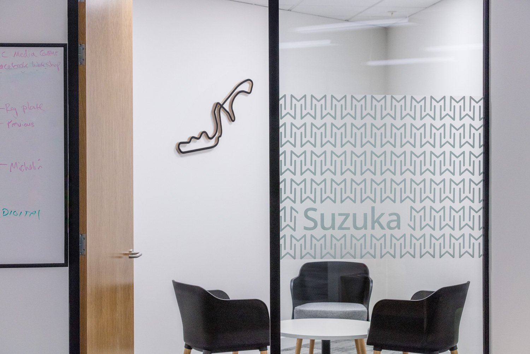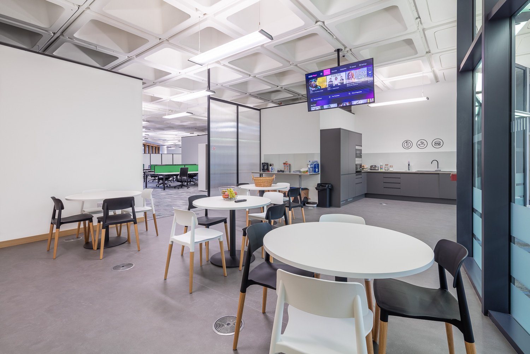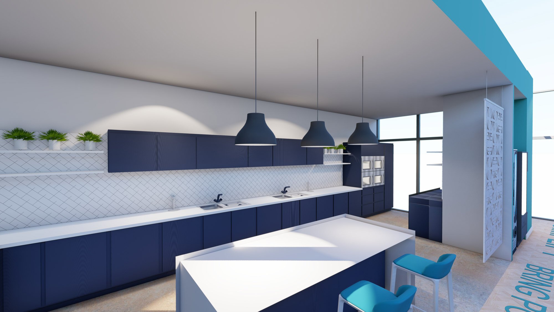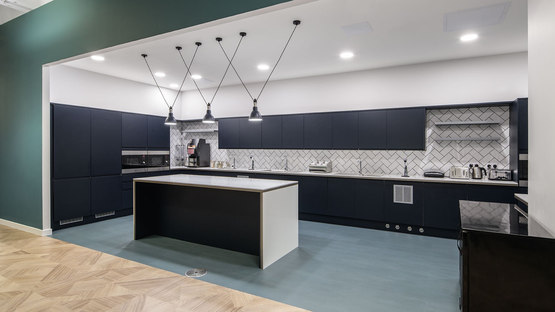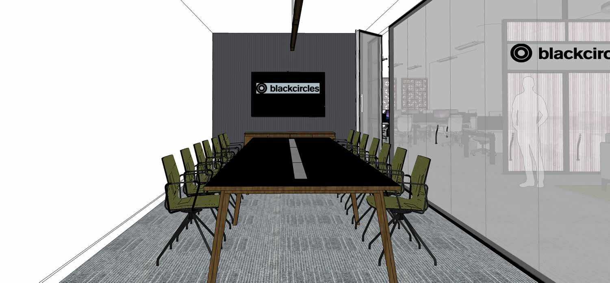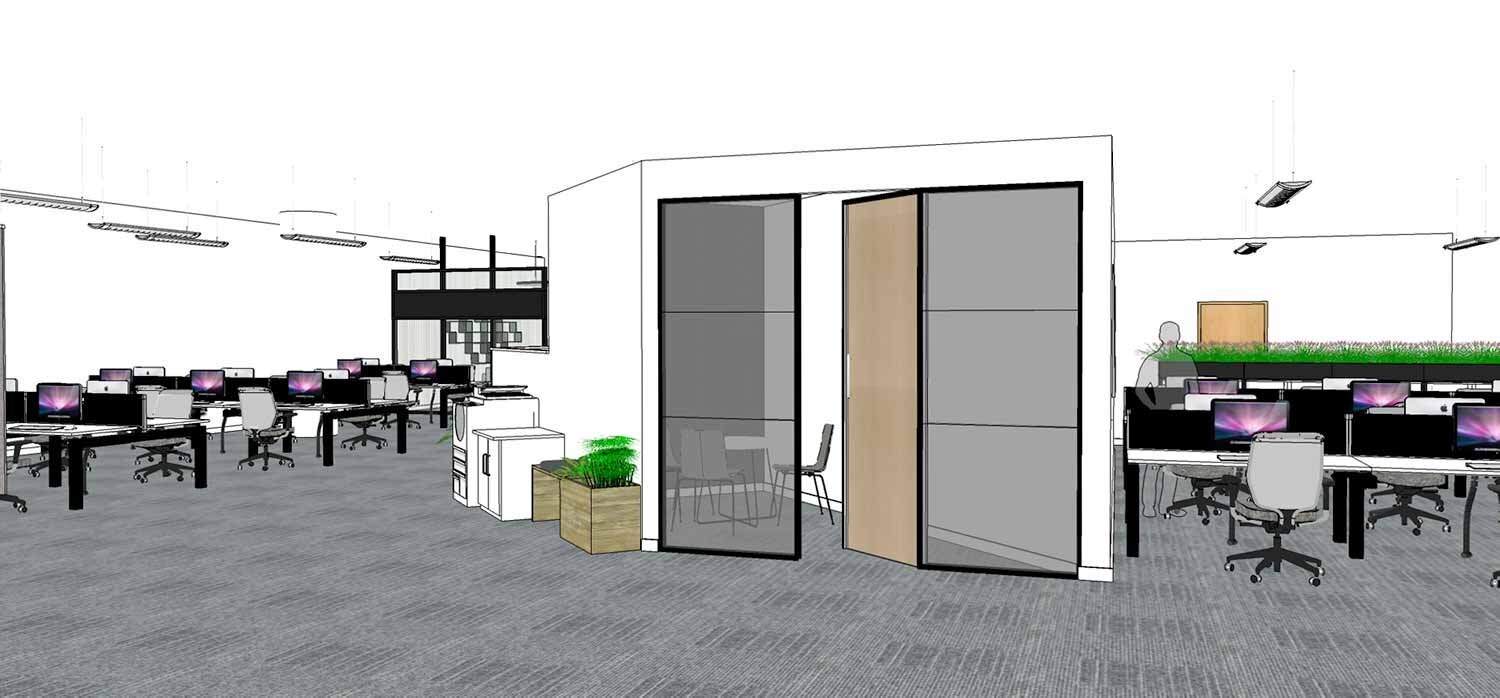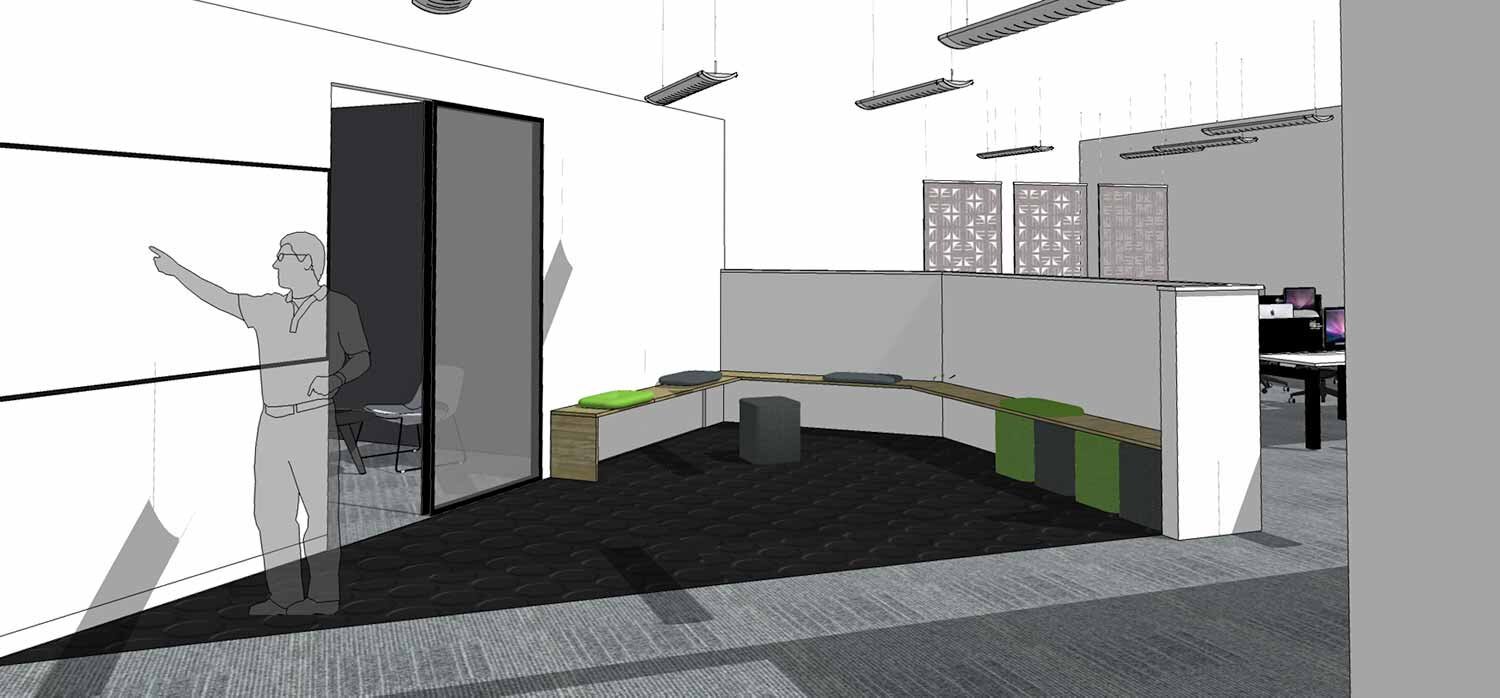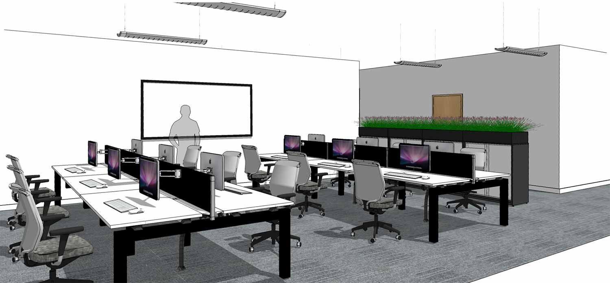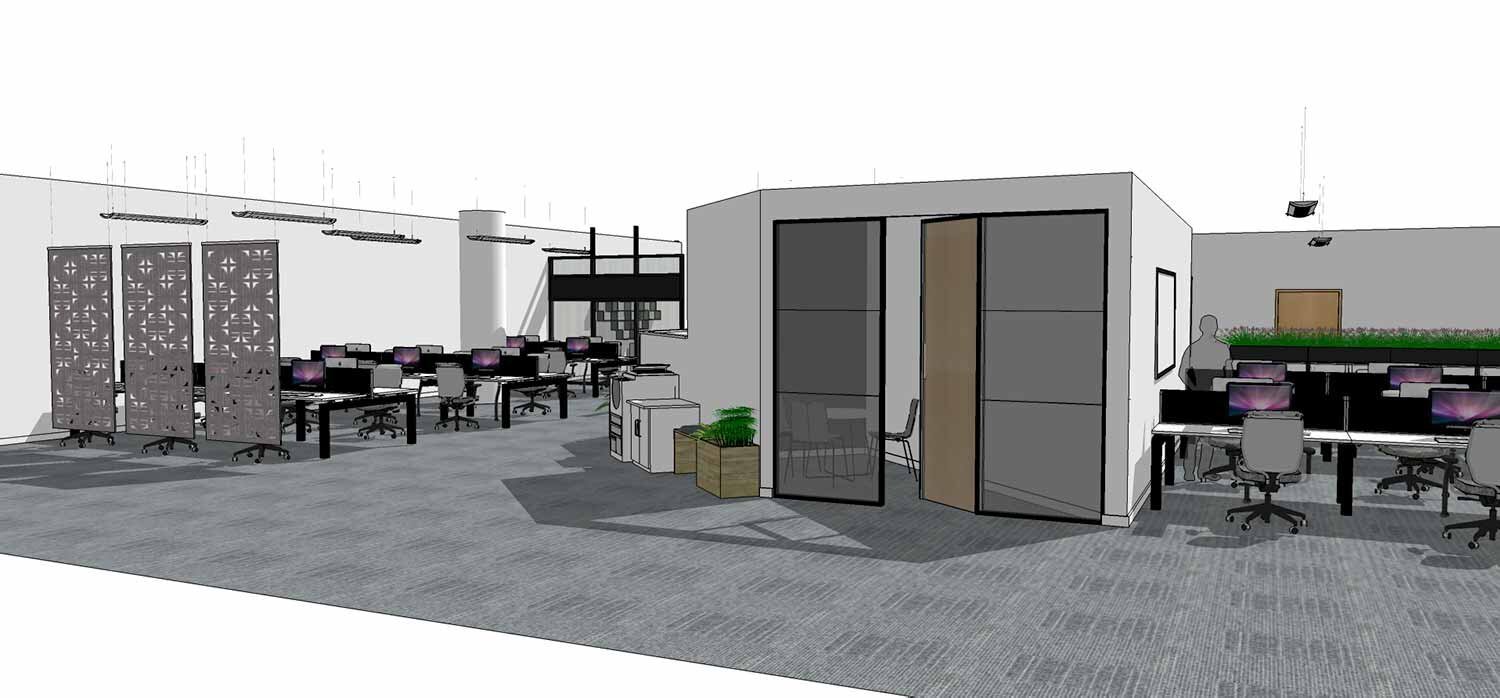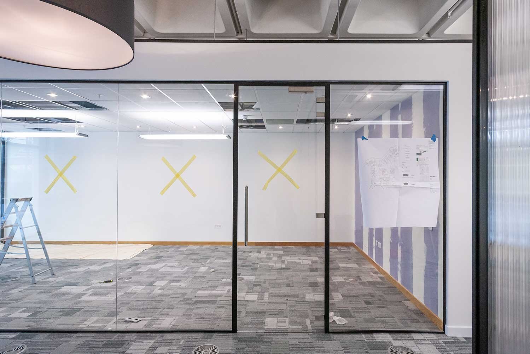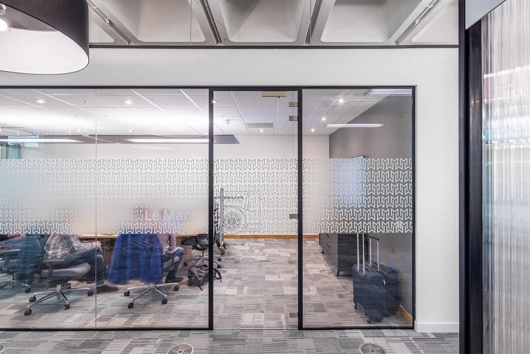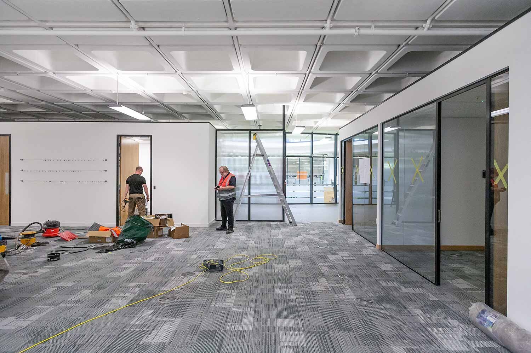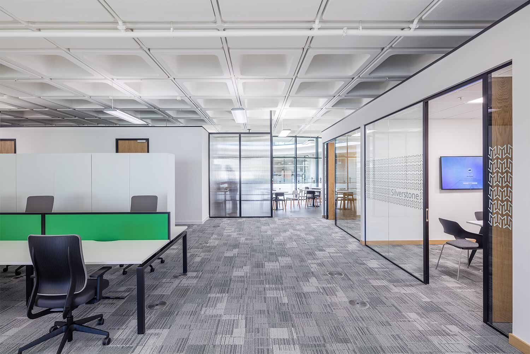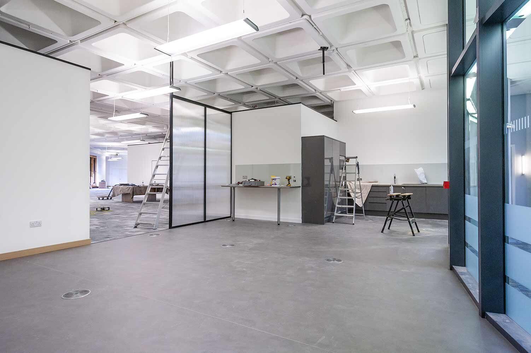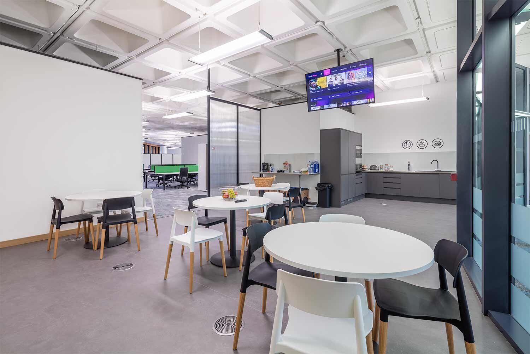Office redesign for Trainline Edinburgh & Barcelona
Trainline is Europe’s leading train and coach app. Trainline aims to bring together all rail, coach and other travel services into one simple experience and give people smart, real-time travel info on the go.
Trainline approached Amos Beech with the urgent need to accommodate more staff to their call centre area within the existing office. The first phase of the ongoing refurbishment project is the major re-design of the staff kitchen and breakout space which did not meet the client’s needs.
Corporate kitchen design and office refurbishement for Trainline Edinburgh
Phase 1
The Edinburgh Trainline offices are situated at Tanfield, an established commercial location for central Edinburgh.
With the Trainline business expanding at such a fast pace, time was of the essence to create a stunning design that both reflected the brand and met the practical needs, both in terms of facilities but also to the right furniture for the dining and lounge spaces.
(Initial visualisation and final end result)
Corporate kitchen design and fit out
The kitchen itself is a fully integrated self-service zone for staff including built-in microwaves, dishwashers, and larder fridges plus water points and a separate coffee area exclusively for drinks. A separate hand washing sink was incorporated late-on in the process as fit-out commenced during the current Covid-19 pandemic.
The space doubles as an area perfectly suited to host trainline’s multiple social events.
The result is a large, open practical facility; welcoming and verging on the current “resimercial” design trend – the merging of a residential approach with commercial interior design.
The palette is modern and muted bringing in soft tones and biophilia to enhance the comfortable nuance to the space.
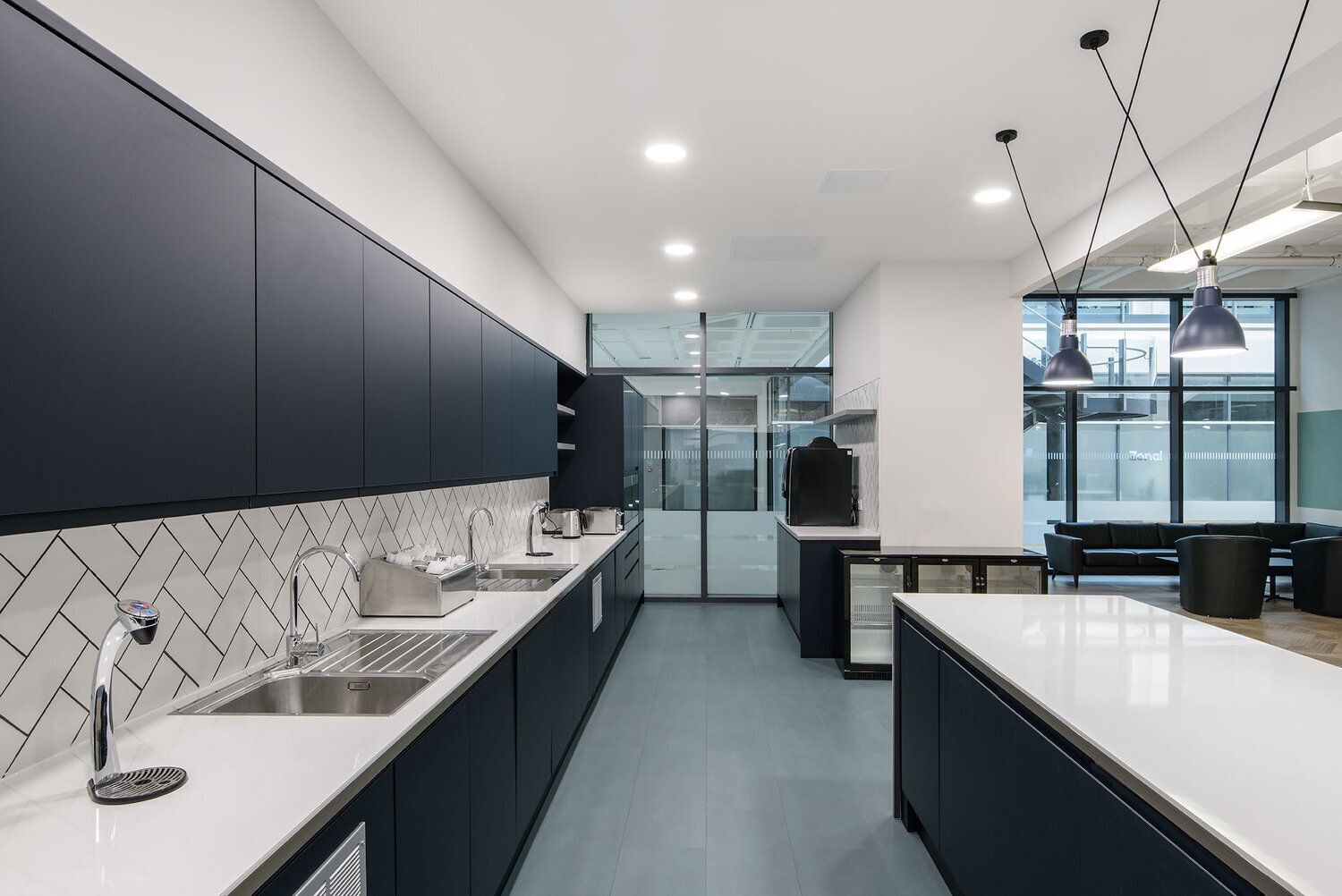
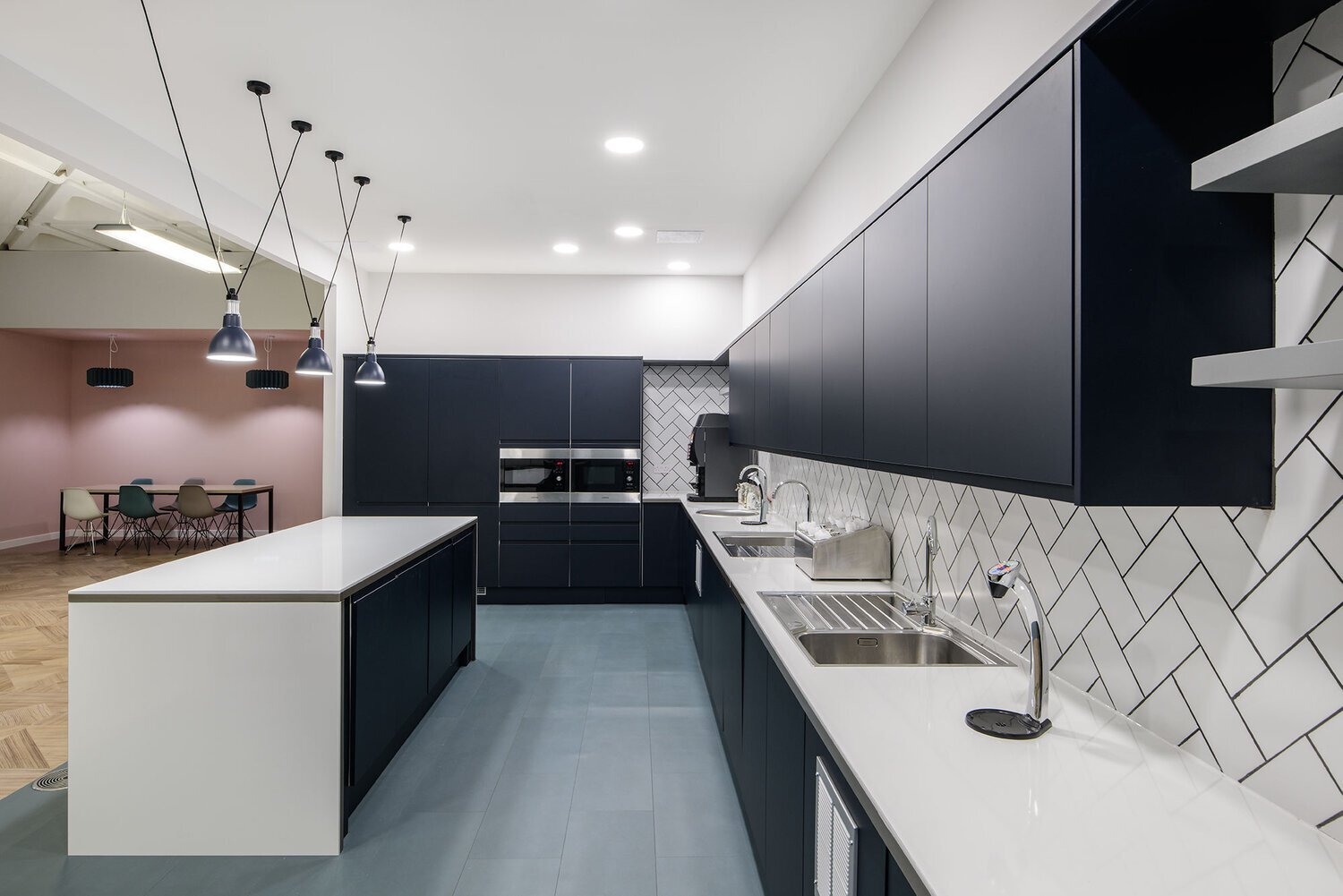

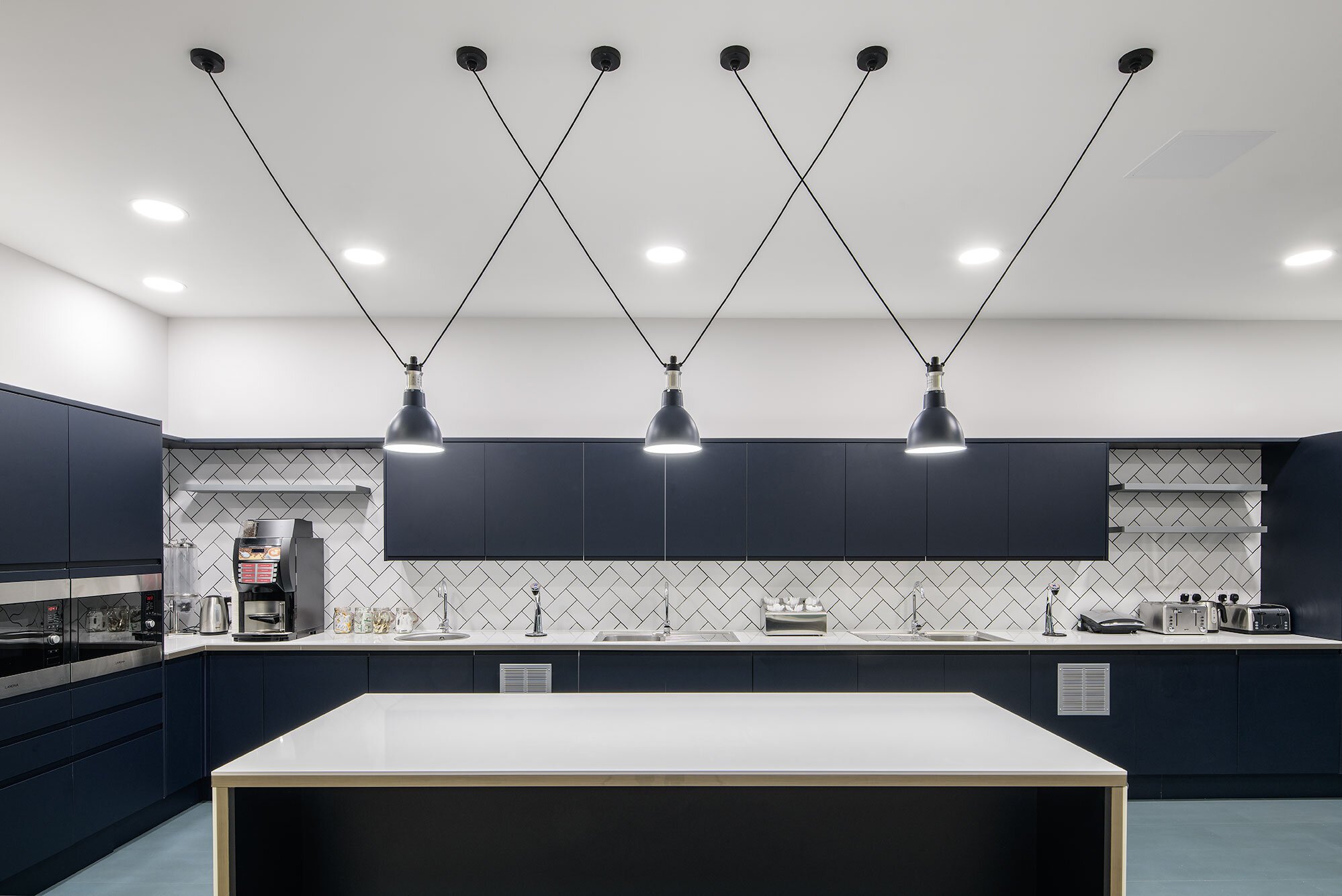
Phase 2
In addition to the initial kitchen and breakout space we have refurbished the meeting room and reception area. Whilst we’re there we also had a look at how the kitchen and breakout area had evolved after the first few years of use:

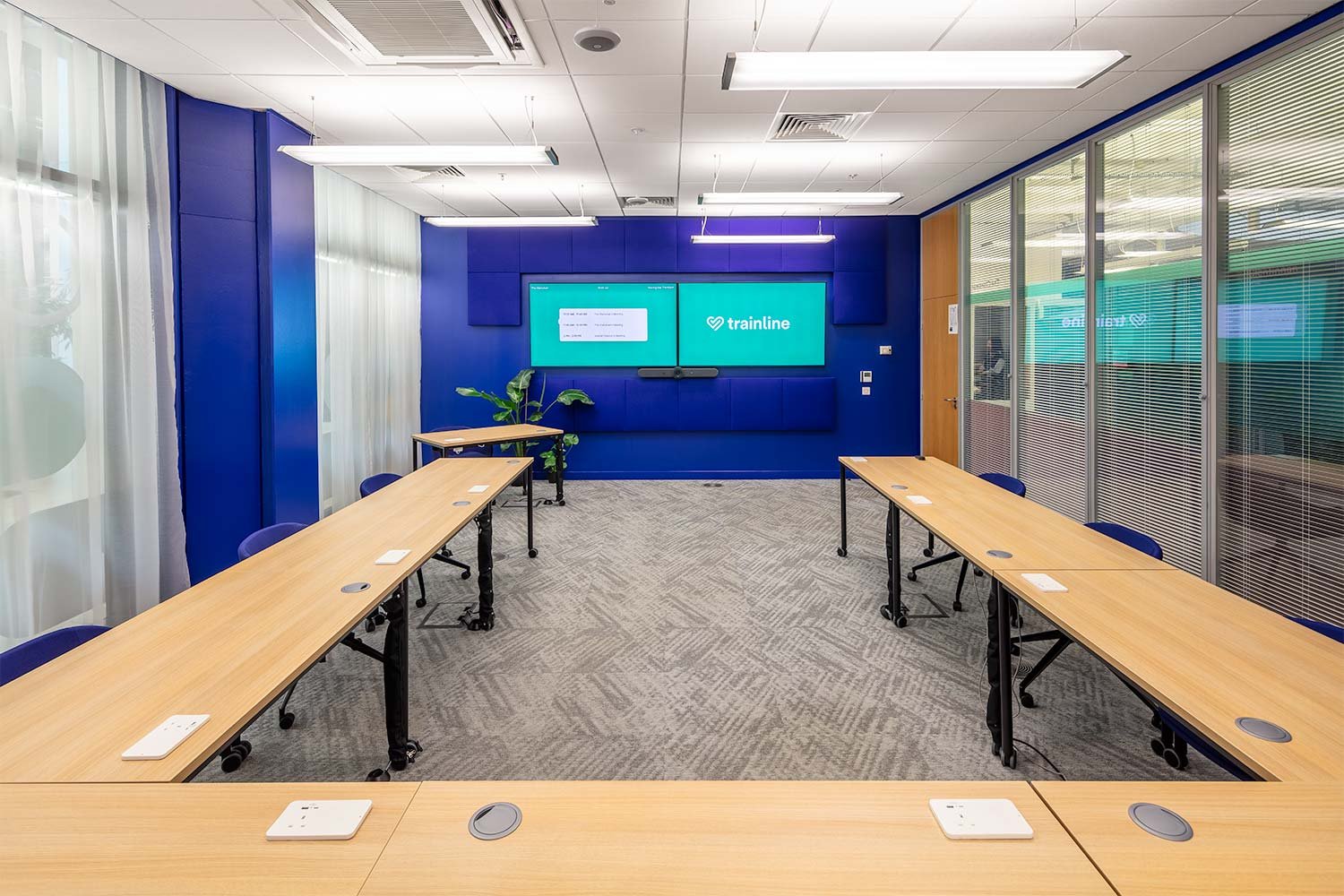
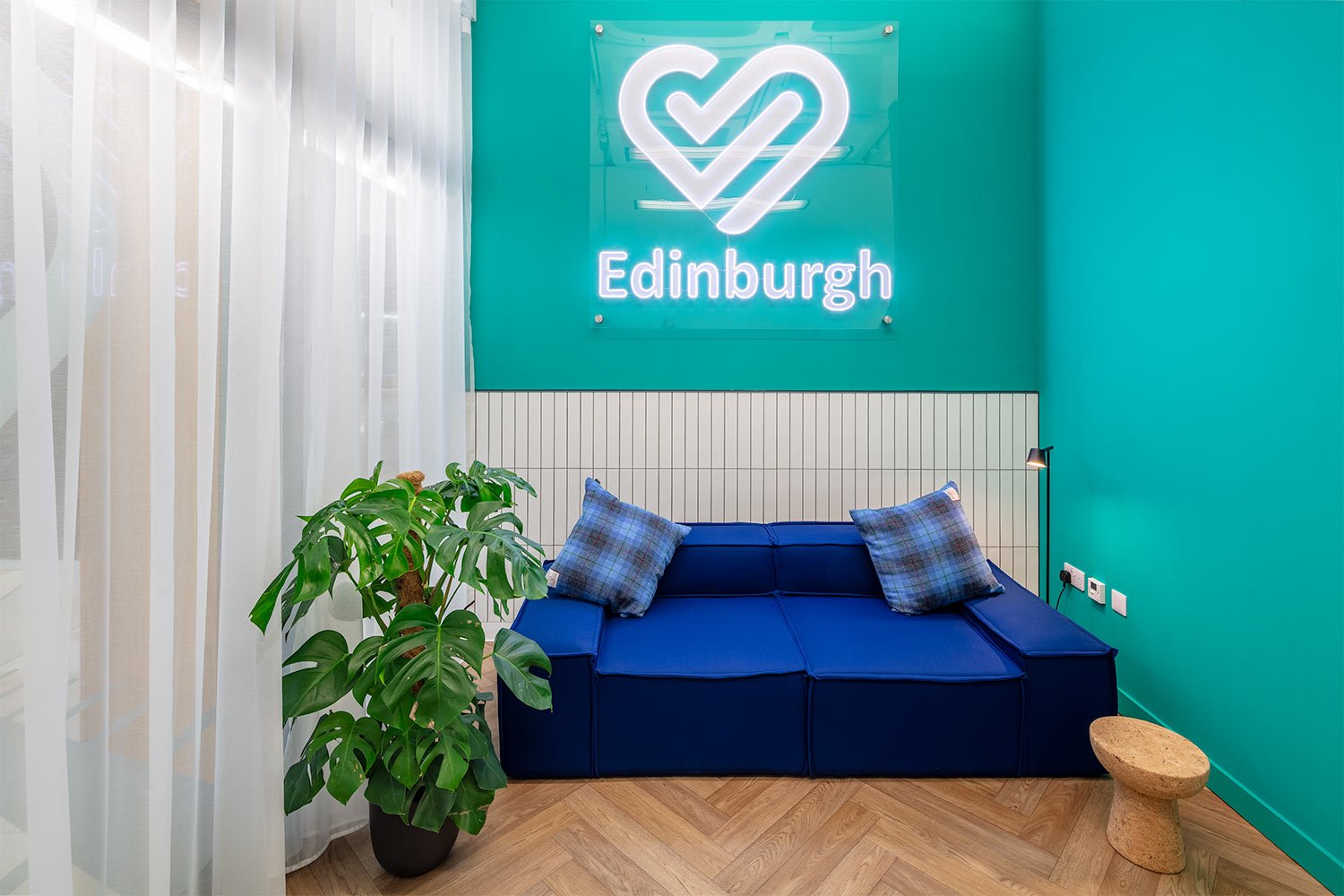
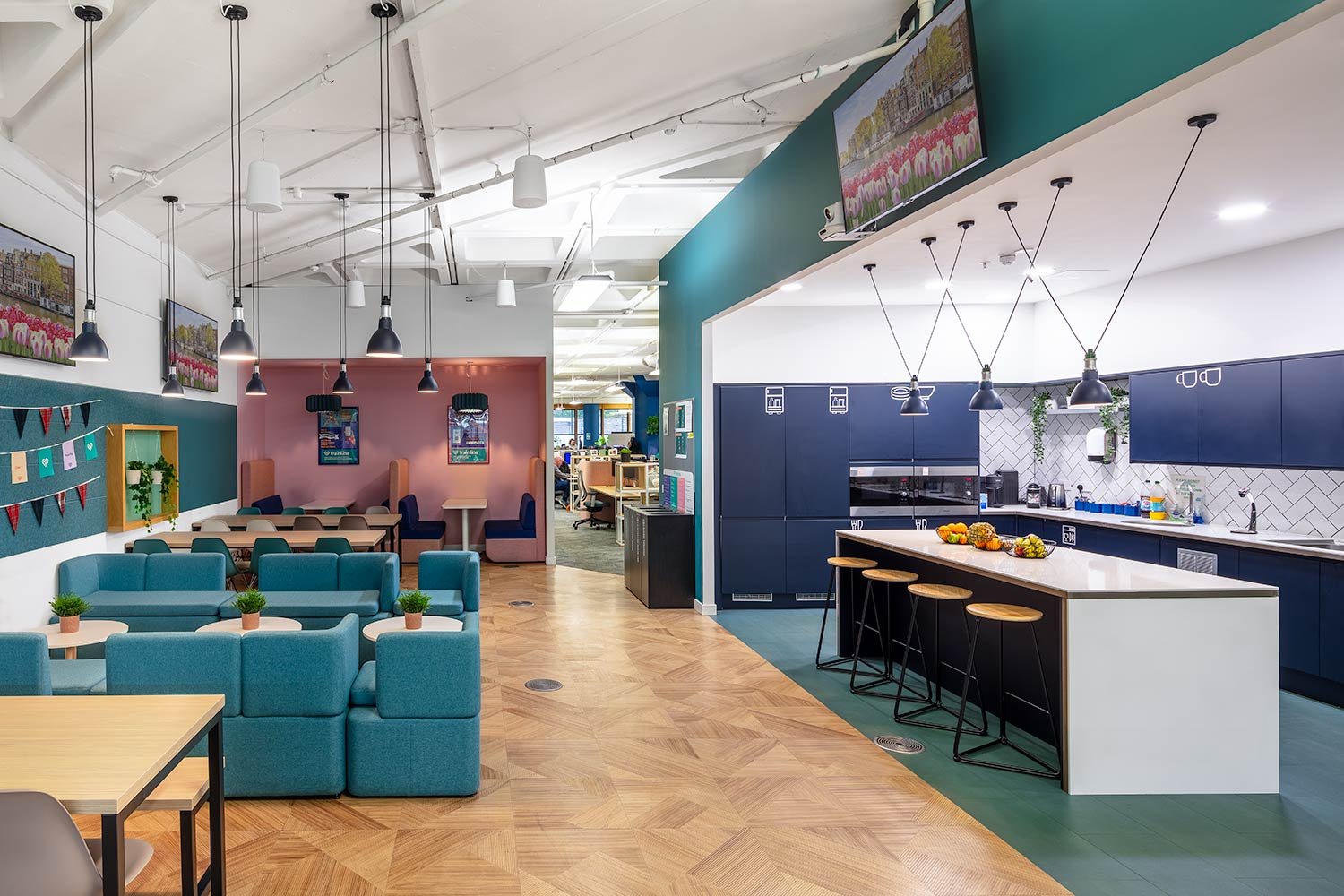
Trainline Barcelona Office
After completing multiple successful projects for Trainline in the UK, Amos Beech was asked to support their Barcelona project. After outgrowing their original office space, they took the leap (and obvious upgrade) to a fantastic space right under the nose of the historic landmark, Sagrada Familia.
This was a wonderful project to work on. Bringing to life a vibrant space within a quintessentially Barcelona building right next door to one of the most well-known landmarks in Europe.
This space was all about collaboration and creativity and the design brief was simple – bring in colour, biophilia and make sure everybody knows this is a Trainline office. The exciting bits? Well, check out the digital split flap departure board in the games and social area. This is used to make important company announcements or show information on team events. The Amos Beech team also designed ‘train’ graphics which brought to life the many glass partitions throughout the space. As an added perk for Trainline staff, there is also a bar with a beer tap!
This project could not have been achieved if it was not for our diverse and capable projects team that make us a dependable design and construction management company for projects all over Europe.
(sorry we haven’t got images just yet…)
Published: phase 1: 4 December 2020, phase 2: 3 October 2024
Text: Deborah McAulay
Photography phase 1: Jill Tate architectural photographer Newcastle
Interior design office fit-out for ST Micro, Edinburgh
Office relocation and refurbishment is an experience that once completed, no-one is ever in a hurry to repeat any time soon.
Traditionally, a range of professional services along with trades and furniture/hardware suppliers are engaged by various means including word of mouth, tender and incumbent suppliers.
Interior design office fit out Tanfield Edinburgh
Time-Lapse Video
When ST Microelectronics from Edinburgh, decided that they would move rather than refurbish their existing premises, they took an early decision that they wanted to deal with one supplier only.
A one stop solution provider on a interior design and office fit-out project of this scale means you need a serious business to deliver – especially when this also had to include specialist removal and hoisting work which involved lifting equipment weighing 1000kg and clearance tolerances of less than 5mm!
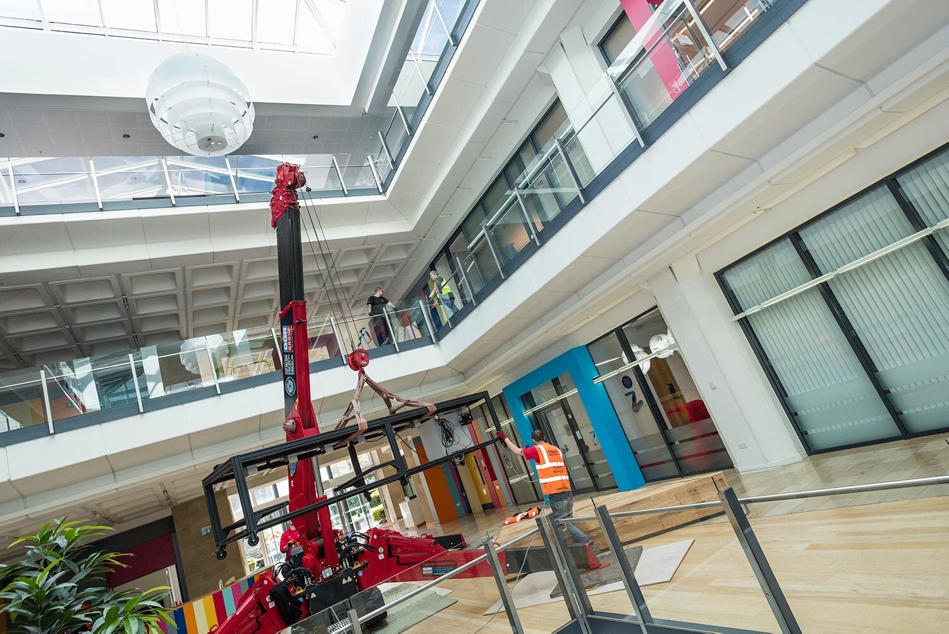
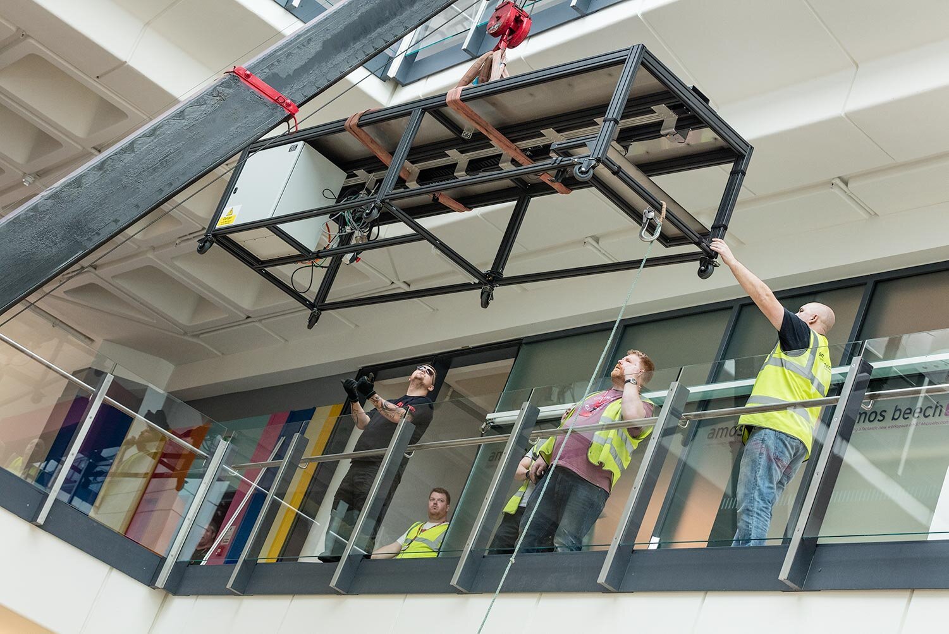
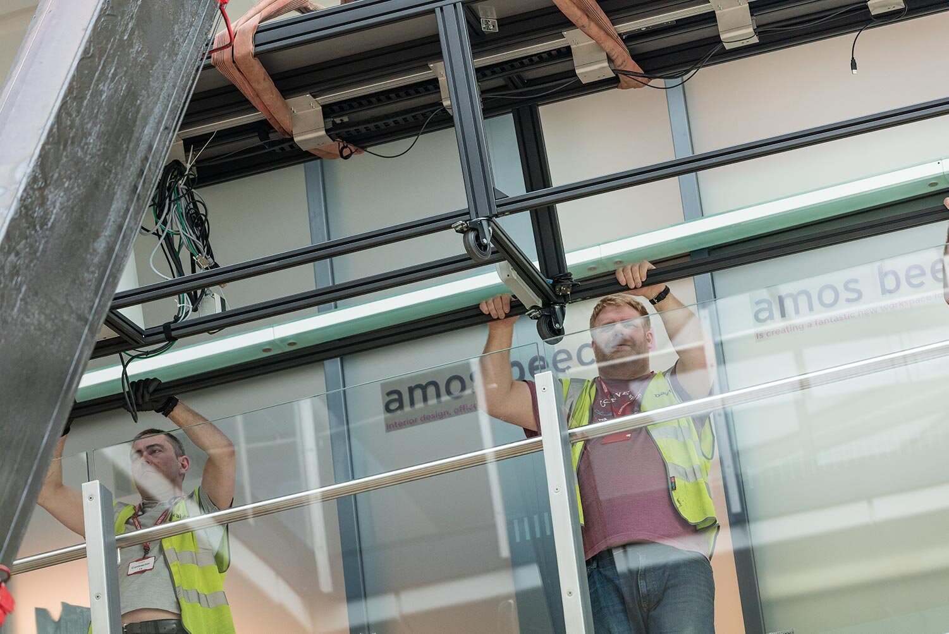
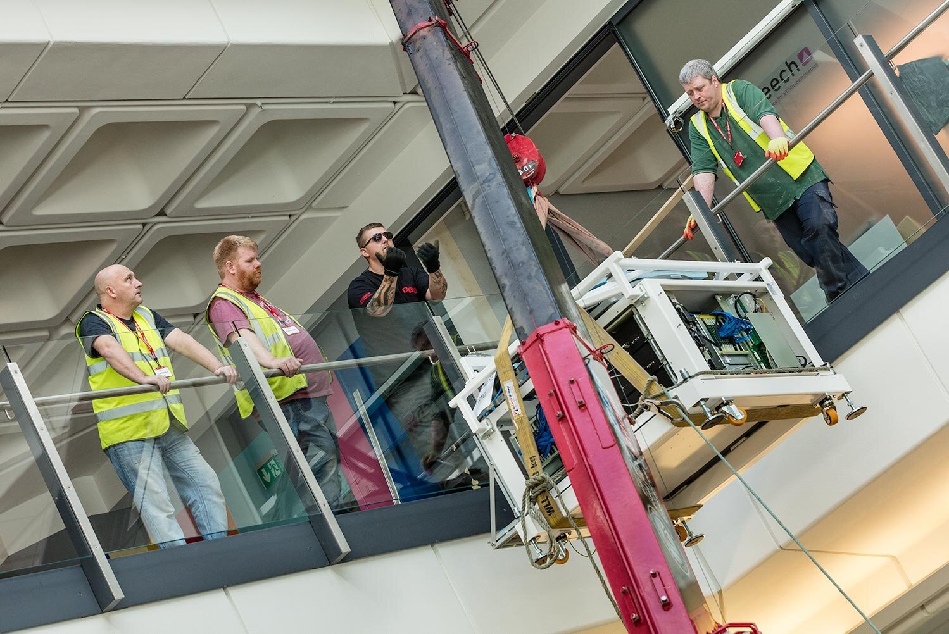
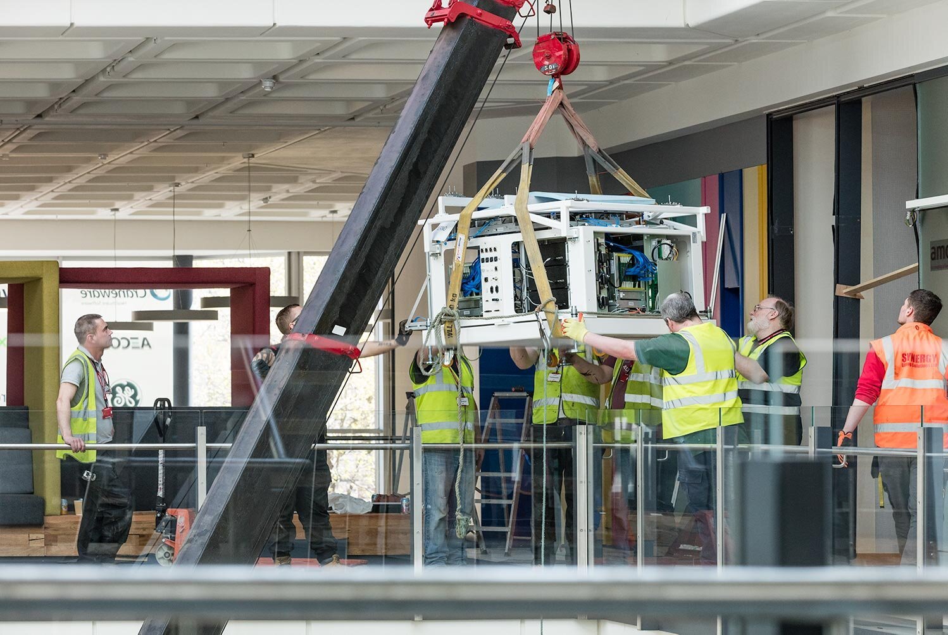
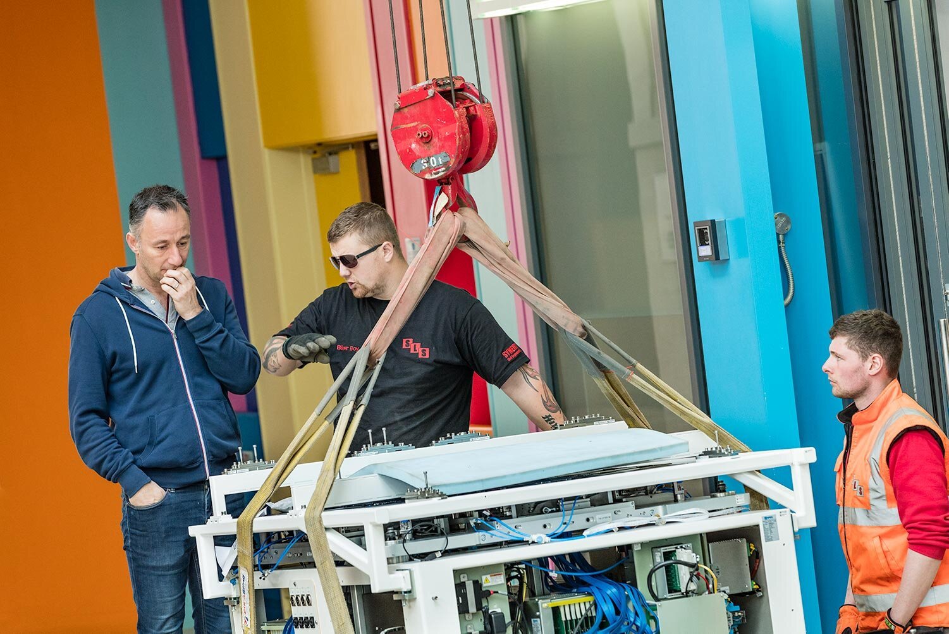
Step up Amos Beech and the team. Having worked with ST in Edinburgh for the previous 15 years in their old offices, their track record meant that they were invited to tender for the project along with two other firms. Demonstrating a deep understanding of the ST requirements and combining this with a highly effective theme that accurately reflects their branding, they duly won the contract to fit-out the new Tanfield office space in Ediburgh.
As with any project, a tight timeframe was expected and the Amos Beech team of Commercial Interior Designers Edinburgh were under the cosh. Working with our Construction Team and Quantity Surveyors, design integrity was maintained whilst keeping a firm eye on the budgetted office fit out costs.
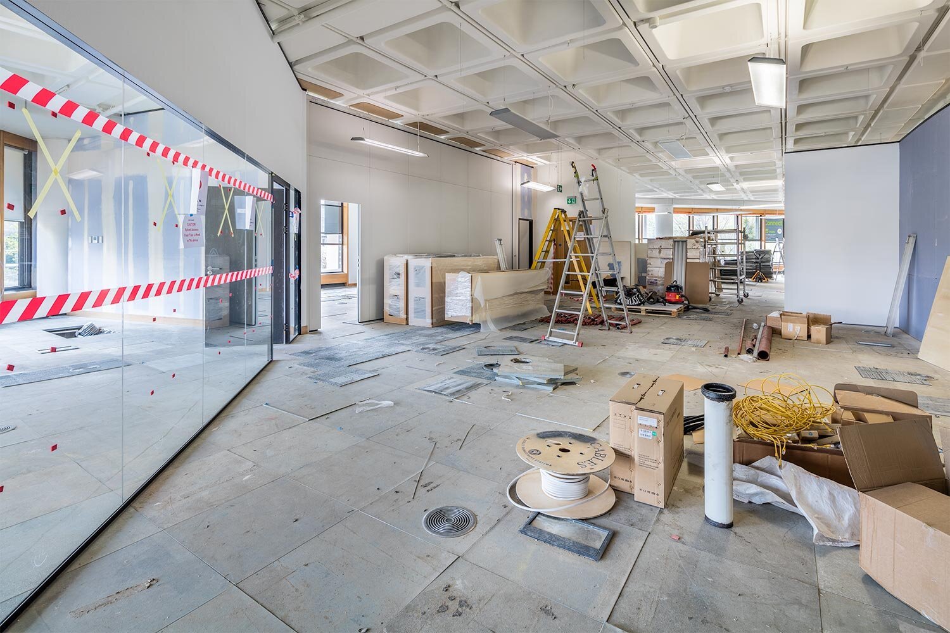
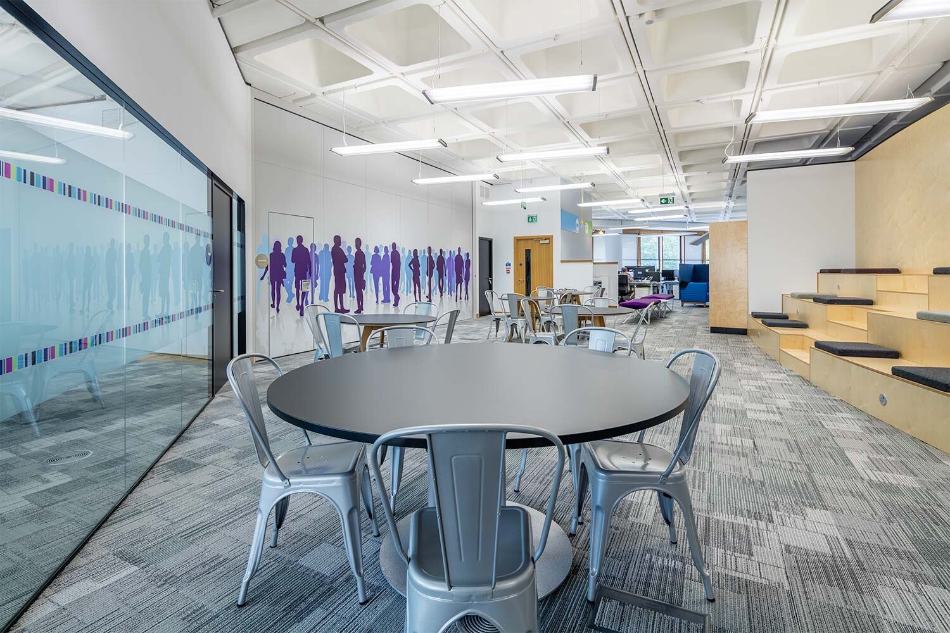
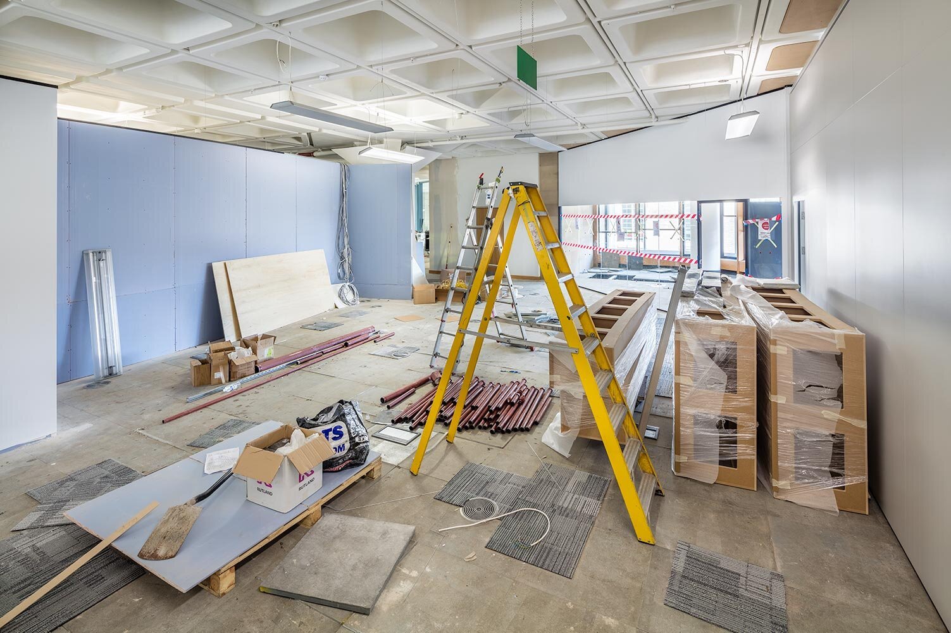
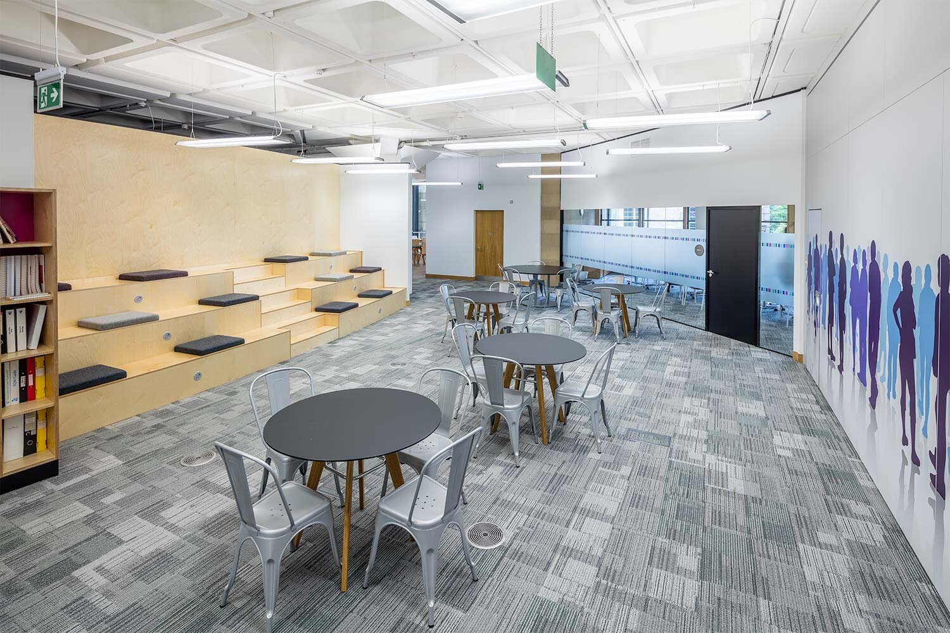
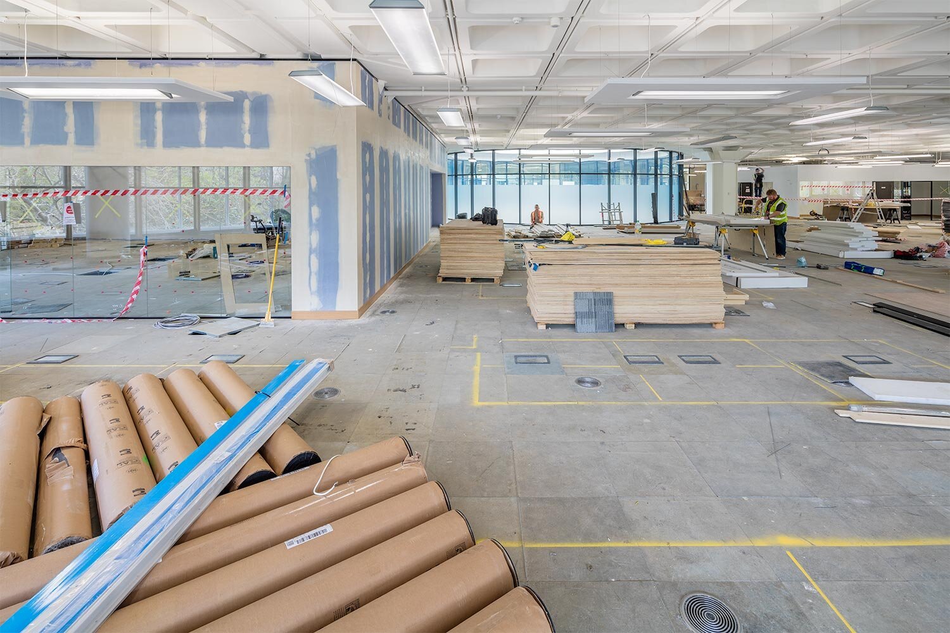
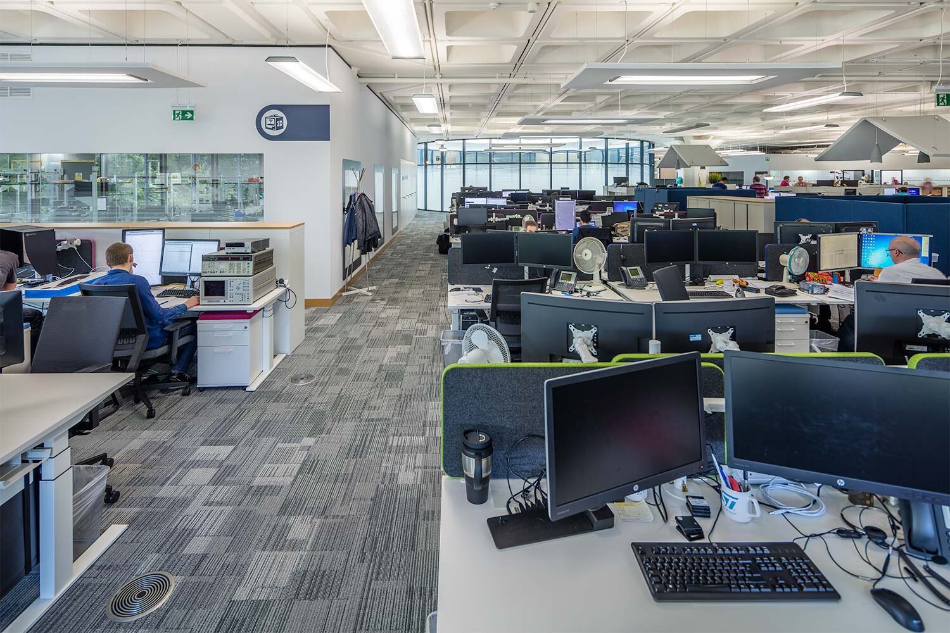
Key to the project being heralded as a success was keeping the staff on board and committed to the move. Along with this, a similar narrative meant that the new environment delivered on prospective employees’ vision of what a hi-tech firm like ST should appear like. Andy Price (Edinburgh Module Director) stated himself that he didn’t want to hear that the reason a recruit didn’t join was because of poor quality office was ever repeated!
Canteen and break out area
A large portion of the available space was carefully designed around the laboratory and dark room requirements. Specifications included compressed air, clean power and uprated flooring to take the heavy equipment that was to come. As part of this, a fire strategy had to be incorporated so that staff can escape from a darkroom in the event of a general evacuation alarm being given.
An advantage of the Tanfield space in Edinburgh is rather than being spread over 2 floors (which was the case in their old offices), all of the staff are on the same level and already the benefits are being reaped. A spread of informal and formal meeting spaces have been incorporated into the design. This allows staff to meet and discuss projects much more informally in a selection of spaces. Research tells us that when given a variety of spaces, both in terms of location and style, staff are much more likely to benefit both in terms of communication and positive outcomes.
There were 1 or 2 pieces in the puzzle that were picked up on very early in the interior design and office fit out project and the Amos Beech team were keen to preserve them. The first was table tennis, in the early days there was a table tennis table and this had disappeared as lack of available space dictated. This has been reinstated and it is use almost continuously throughout the day.
Operable Moving Wall
The second point was a space where all of the staff could gather for company announcements. A town hall space has been incorporated complete with tiered seating which when used with an operable wall, the whole space can be opened up to seat 150 staff every 4-6 months.
Wall closed
Wall open
All staff sit at electrically adjustable sit/stand workstations and it is interesting to see how this added functionality is actually being used by everyone.
What is more interesting is that previously the staff worked from old fashioned ‘corner’ desks with side extensions giving them 2.4m x 2.2m footprints and now they all work from 1600x800 workstations with dual monitor arms. And there are no complaints! Feedback has been nothing but positive and it is clear that everyone is very proud of their new environment.
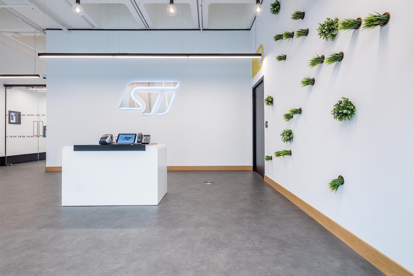
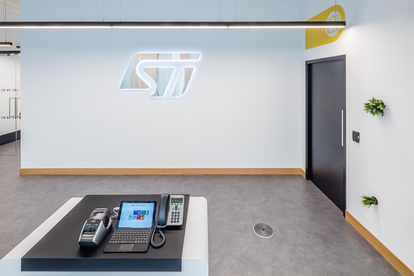
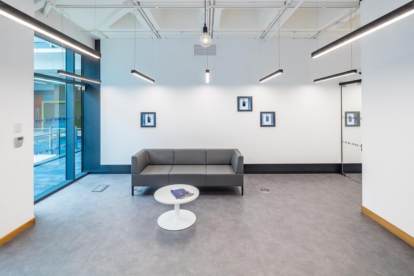
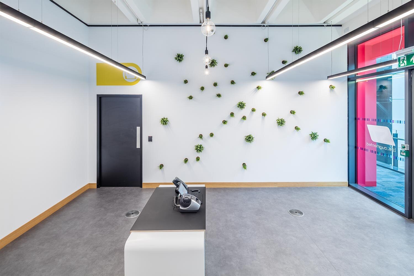
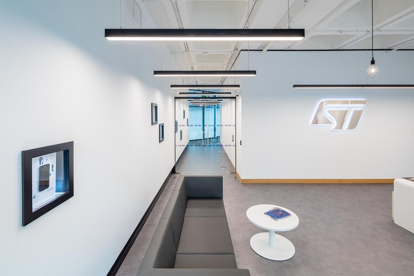
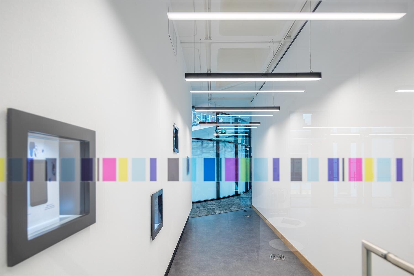
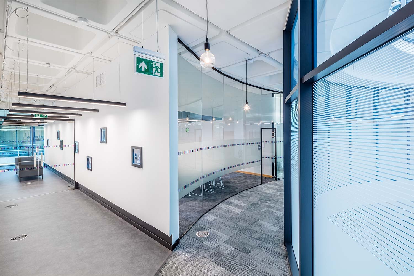
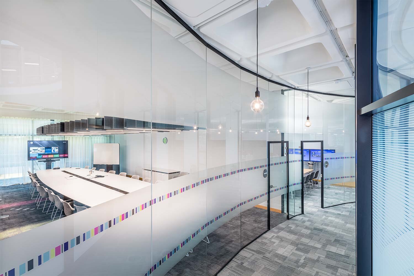
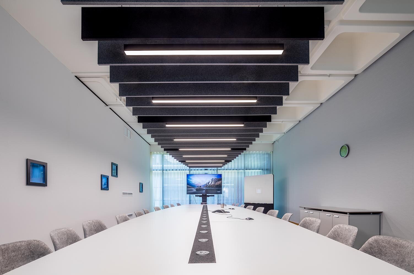
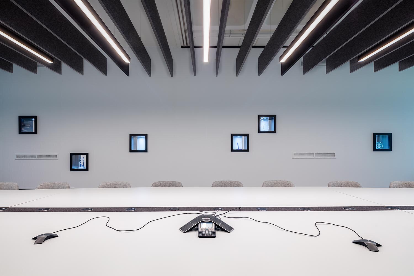
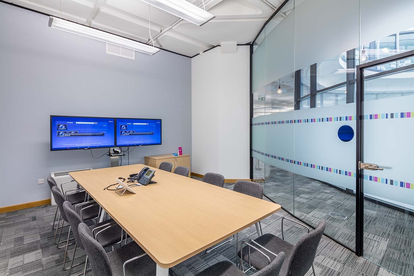
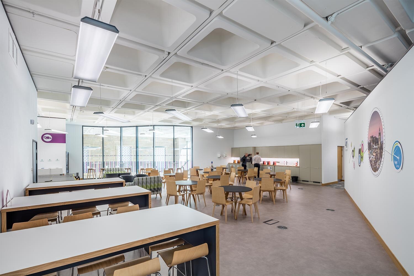
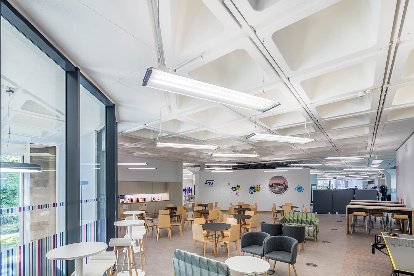
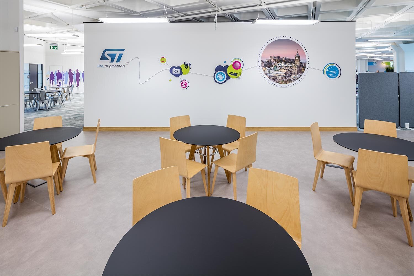
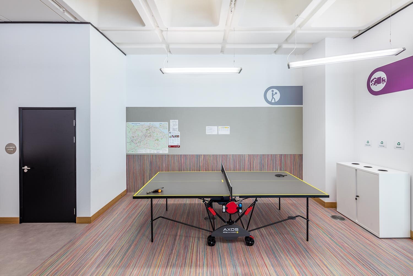
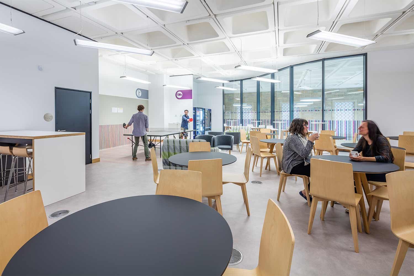
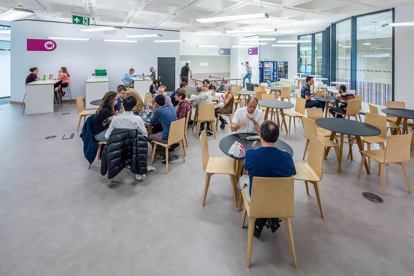
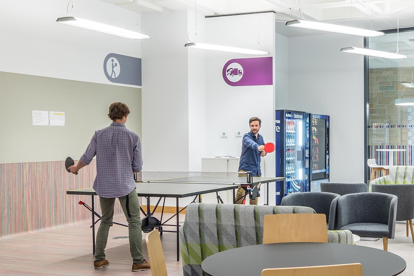

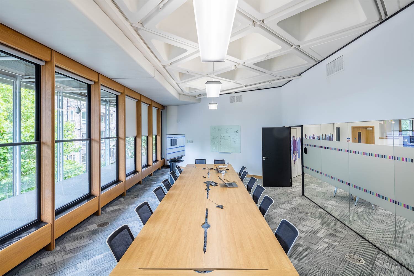
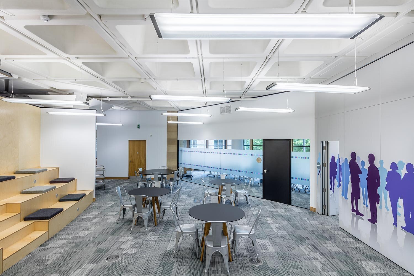

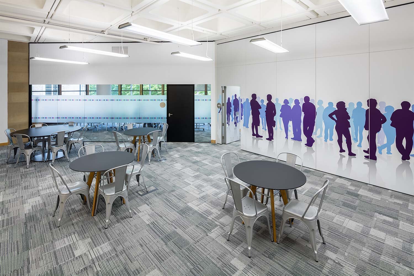
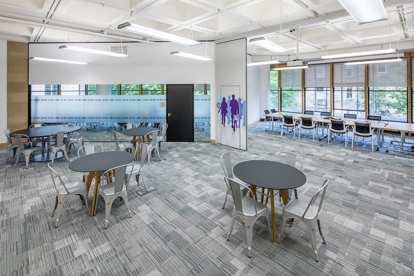
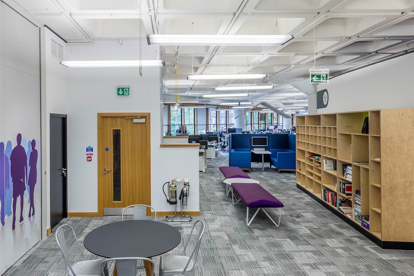
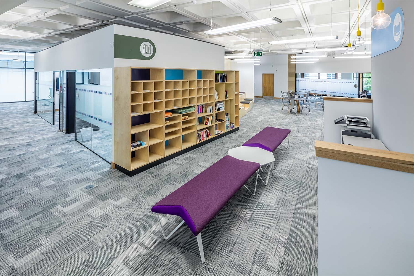
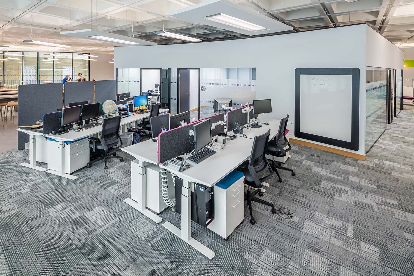
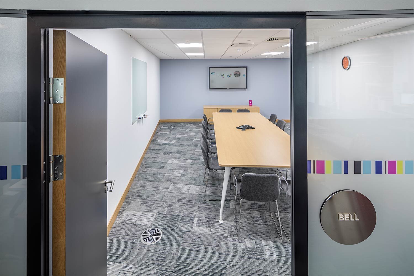
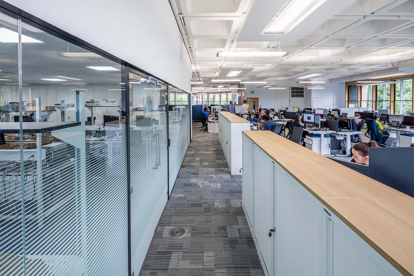

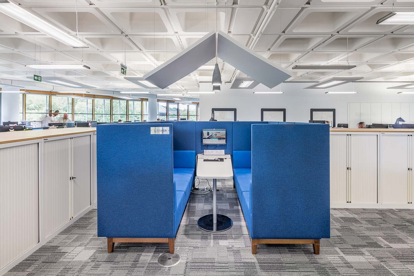
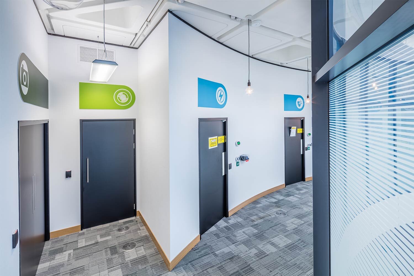
Interior design, fit out and furniture for Blackcircles Edinburgh
I suppose if you are an internet based company you are going to use the internet to find your own suppliers and that is what BlackCircles did when they embarked on an office relocation and fit-out.
We were contacted and arranged to meet with the senior management team in one of Edinburgh’s coffee shops to discuss their plans away from the eyes and ears of their staff as it wasn’t yet public knowledge.
Interior design, fit out and furniture for Blackcircles at Tanfield in Edinburgh
As is often the case, we went through a couple of potential locations and then settled on what seemed like the ideal space only to then hear that the company who was moving out of the suite was now staying.
First interior design pencil sketch
So back to the drawing board and the next door suite was selected. To be fair, the space was a much easier shape to work with and it is also larger so the cloud had a silver lining but other challenges were looming. A bigger space but no more office fit out budget!
So maximum creativity required – step forward the design team and bring about a functional, minimalist space with just enough accents to keep Nick happy – whose eye for detail and nose for a bargain is the stuff of legends.
Some pretty clear lines were drawn and making the best use of space as well as planning for their future growth, a design emerged. Making sure that the natural daylight was allowed to filter through from reception whilst retaining some privacy for the office staff was achieved using some material more associated with conservatories, but the result is spectacular.
Allowing the staff the opportunity to work away from their desk was another consideration and various spaces have been incorporated to include quiet/concentration space, more open collaborative areas and a town hall space with tiered seating where the staff can gather for company announcements.
Shared components on the Samuel Bruce Team Bench desk design kept the cost per workstation down and allowed BlackCircles to specify the award winning Drumback from Viasit for all their operator chairs.
The making of the new office @Tanfield in #Edinburgh:
(click on the play button in the image..)
The biggest talking point though goes to their wall mural in the reception and something that our Interior Photographer was the most pleased with – a line drawing of an iconic vehicle that he drives himself, the one and only Land Rover Defender 110 with the proper engine (and if you don’t know what he means – that’s not the Ford one!)
