Interior design office fit-out for ST Micro, Edinburgh
Office relocation and refurbishment is an experience that once completed, no-one is ever in a hurry to repeat any time soon.
Traditionally, a range of professional services along with trades and furniture/hardware suppliers are engaged by various means including word of mouth, tender and incumbent suppliers.
Interior design office fit out Tanfield Edinburgh
Time-Lapse Video
When ST Microelectronics from Edinburgh, decided that they would move rather than refurbish their existing premises, they took an early decision that they wanted to deal with one supplier only.
A one stop solution provider on a interior design and office fit-out project of this scale means you need a serious business to deliver – especially when this also had to include specialist removal and hoisting work which involved lifting equipment weighing 1000kg and clearance tolerances of less than 5mm!
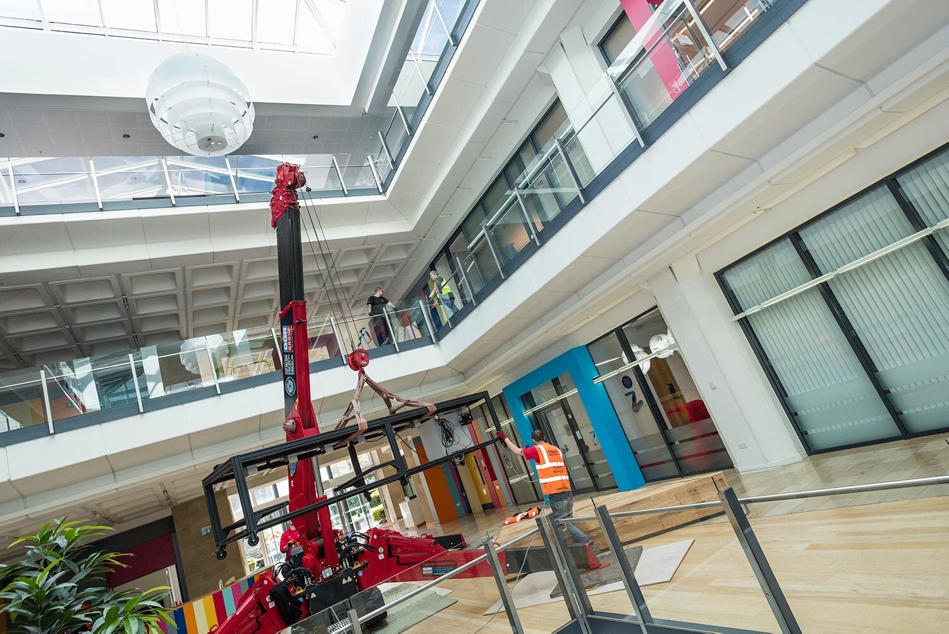
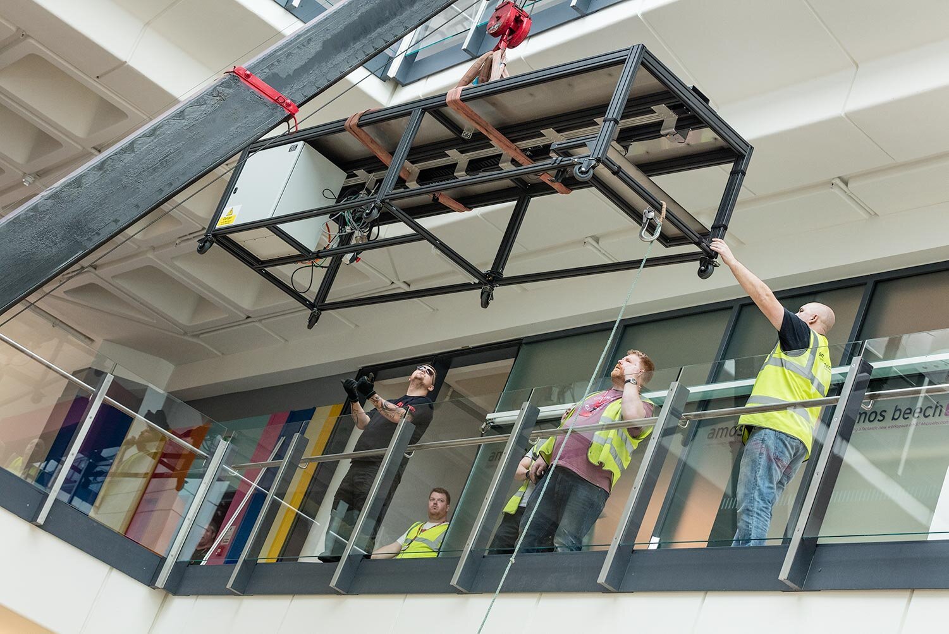
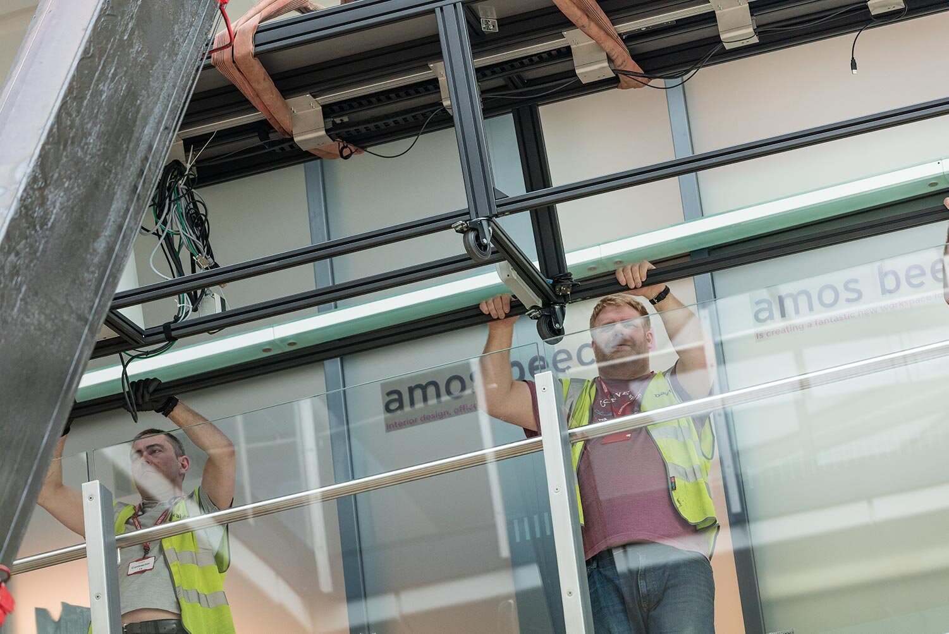
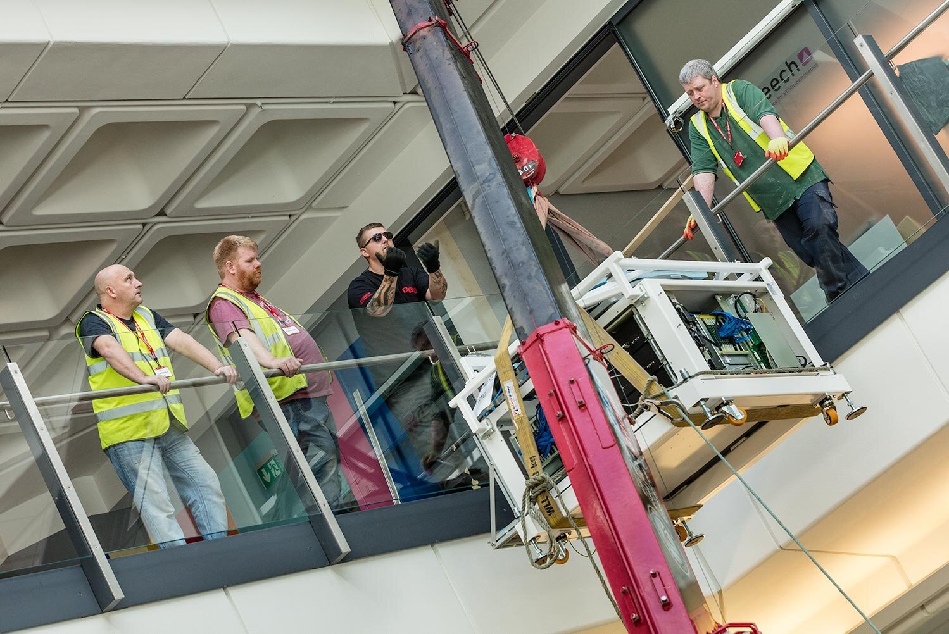
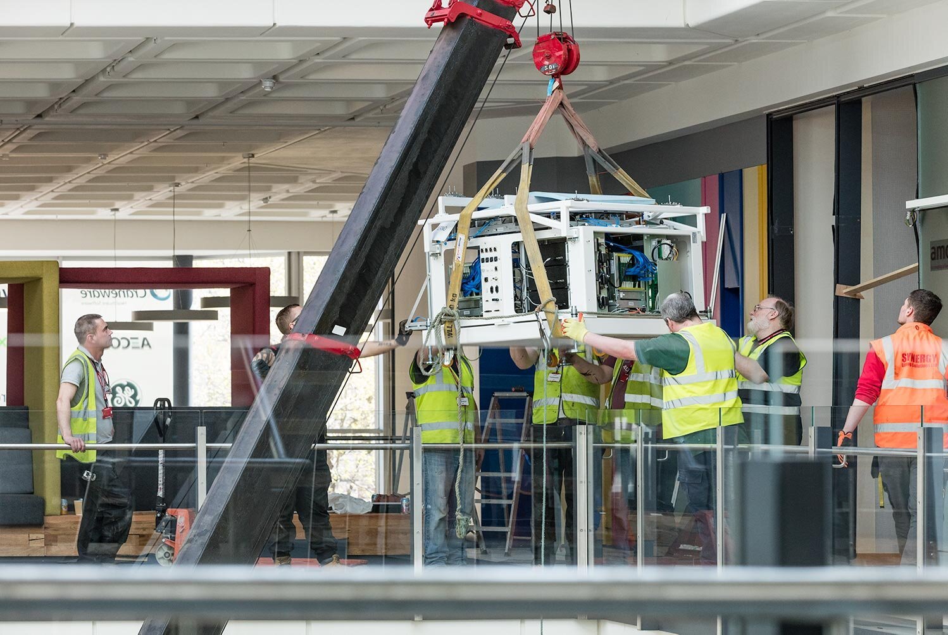
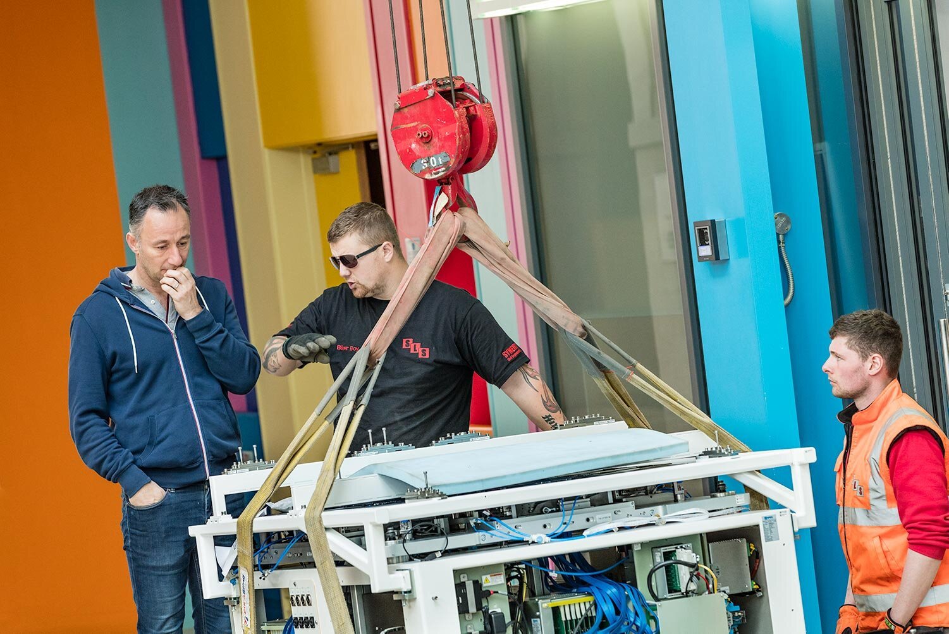
Step up Amos Beech and the team. Having worked with ST in Edinburgh for the previous 15 years in their old offices, their track record meant that they were invited to tender for the project along with two other firms. Demonstrating a deep understanding of the ST requirements and combining this with a highly effective theme that accurately reflects their branding, they duly won the contract to fit-out the new Tanfield office space in Ediburgh.
As with any project, a tight timeframe was expected and the Amos Beech team of Commercial Interior Designers Edinburgh were under the cosh. Working with our Construction Team and Quantity Surveyors, design integrity was maintained whilst keeping a firm eye on the budgetted office fit out costs.
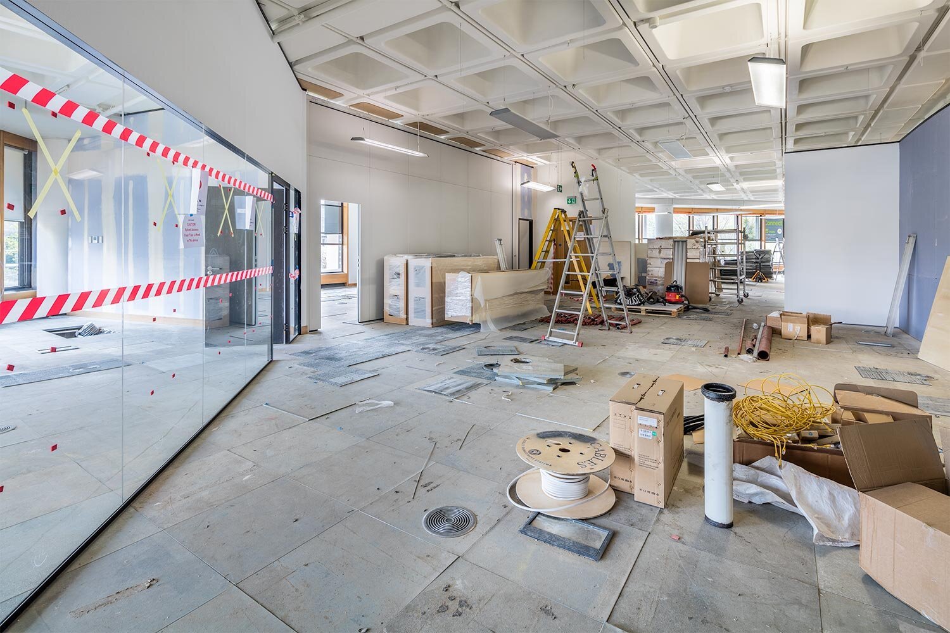
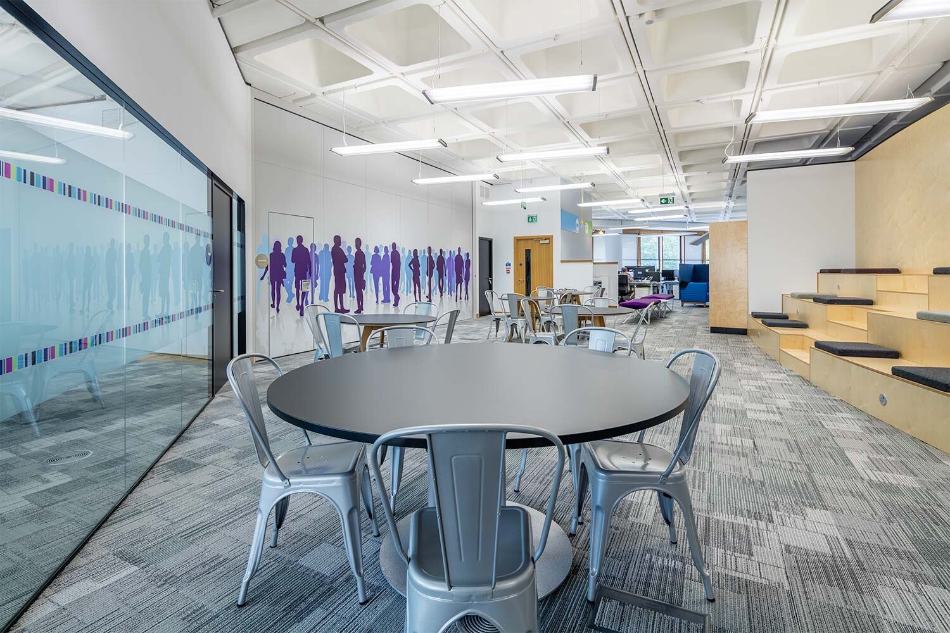
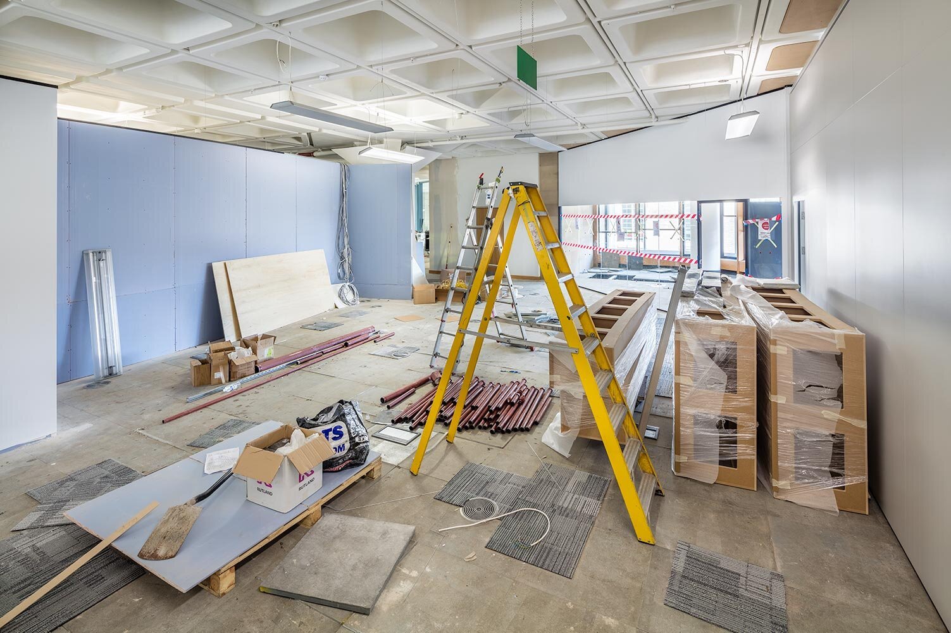
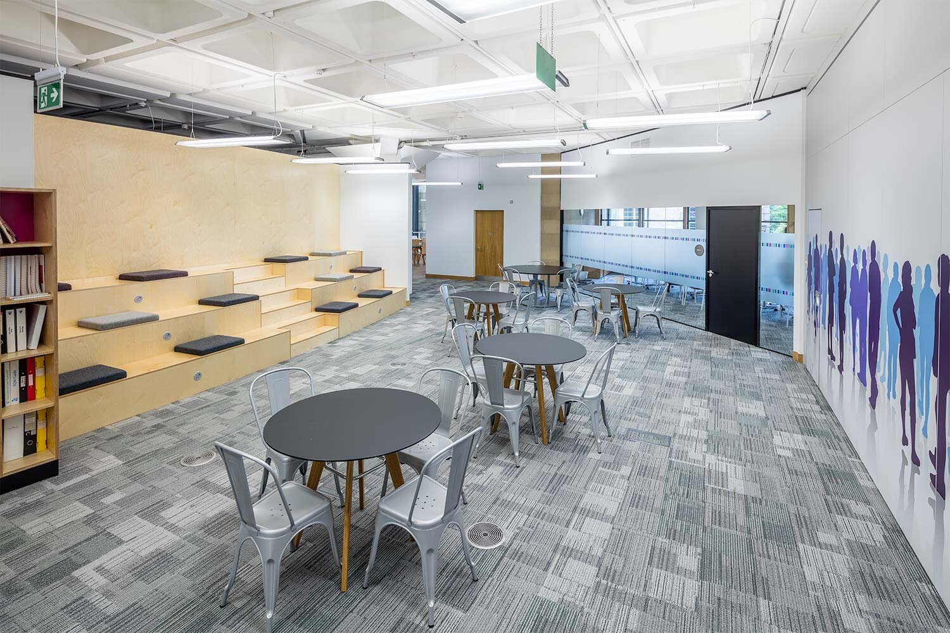
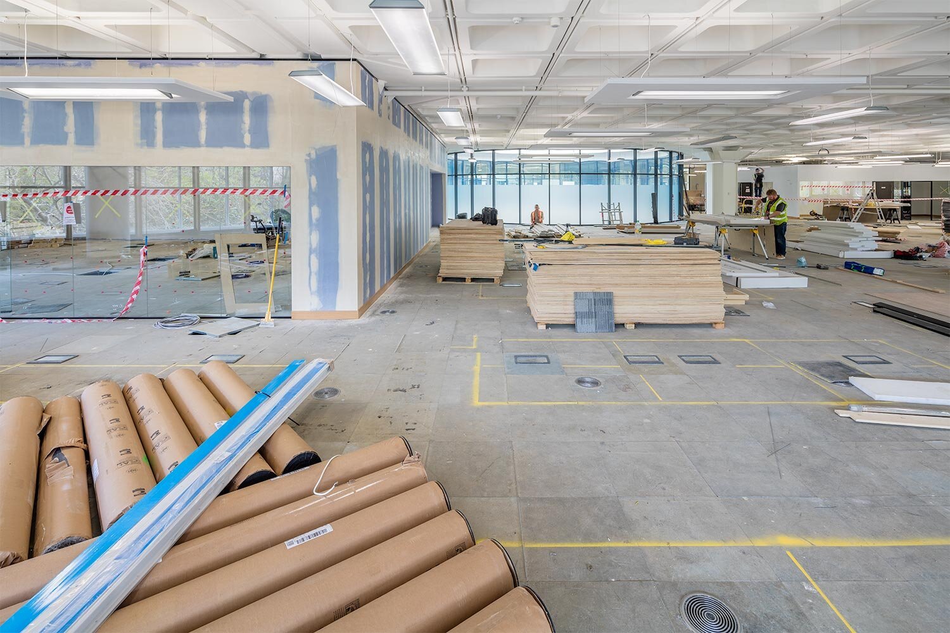
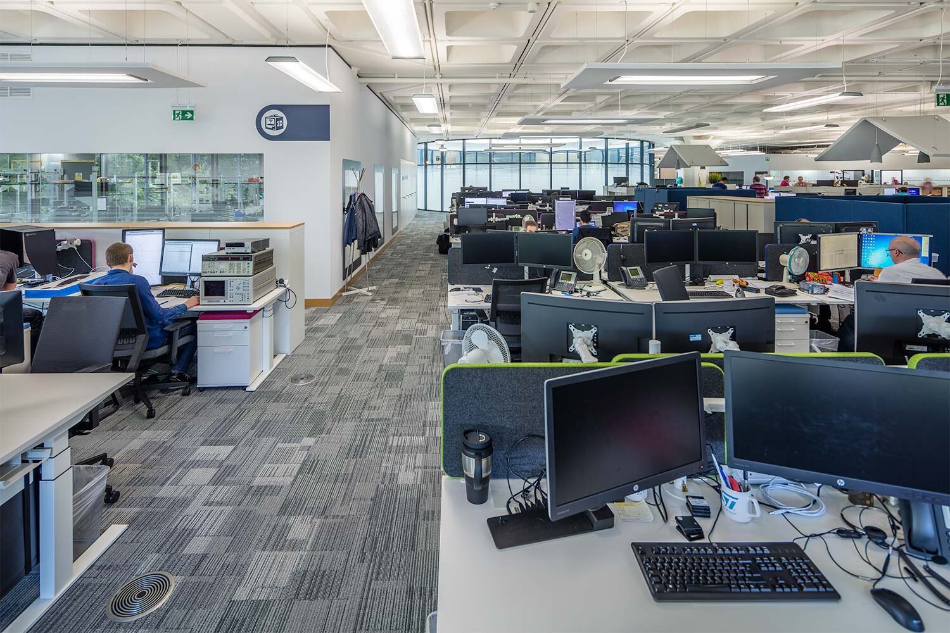
Key to the project being heralded as a success was keeping the staff on board and committed to the move. Along with this, a similar narrative meant that the new environment delivered on prospective employees’ vision of what a hi-tech firm like ST should appear like. Andy Price (Edinburgh Module Director) stated himself that he didn’t want to hear that the reason a recruit didn’t join was because of poor quality office was ever repeated!
Canteen and break out area
A large portion of the available space was carefully designed around the laboratory and dark room requirements. Specifications included compressed air, clean power and uprated flooring to take the heavy equipment that was to come. As part of this, a fire strategy had to be incorporated so that staff can escape from a darkroom in the event of a general evacuation alarm being given.
An advantage of the Tanfield space in Edinburgh is rather than being spread over 2 floors (which was the case in their old offices), all of the staff are on the same level and already the benefits are being reaped. A spread of informal and formal meeting spaces have been incorporated into the design. This allows staff to meet and discuss projects much more informally in a selection of spaces. Research tells us that when given a variety of spaces, both in terms of location and style, staff are much more likely to benefit both in terms of communication and positive outcomes.
There were 1 or 2 pieces in the puzzle that were picked up on very early in the interior design and office fit out project and the Amos Beech team were keen to preserve them. The first was table tennis, in the early days there was a table tennis table and this had disappeared as lack of available space dictated. This has been reinstated and it is use almost continuously throughout the day.
Operable Moving Wall
The second point was a space where all of the staff could gather for company announcements. A town hall space has been incorporated complete with tiered seating which when used with an operable wall, the whole space can be opened up to seat 150 staff every 4-6 months.
Wall closed
Wall open
All staff sit at electrically adjustable sit/stand workstations and it is interesting to see how this added functionality is actually being used by everyone.
What is more interesting is that previously the staff worked from old fashioned ‘corner’ desks with side extensions giving them 2.4m x 2.2m footprints and now they all work from 1600x800 workstations with dual monitor arms. And there are no complaints! Feedback has been nothing but positive and it is clear that everyone is very proud of their new environment.
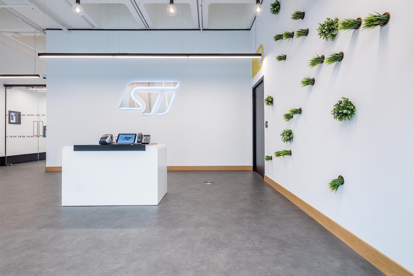
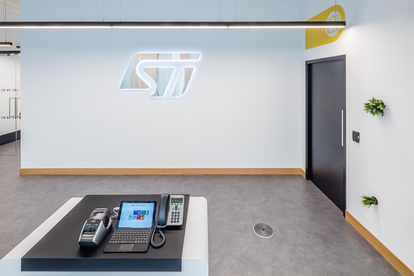
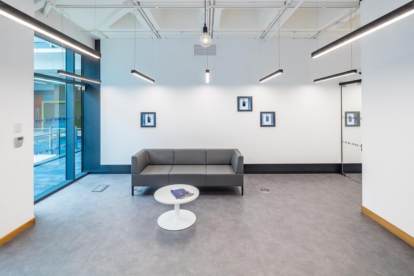
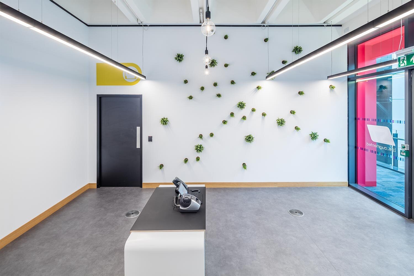
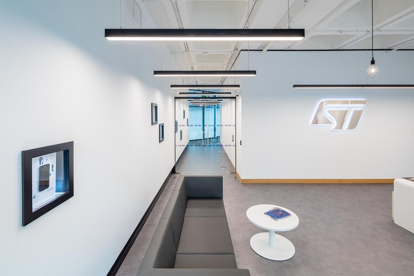
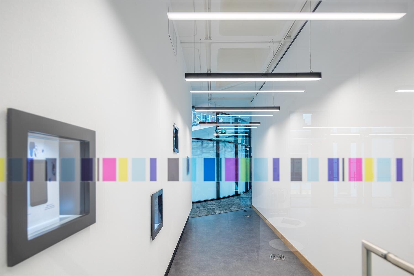
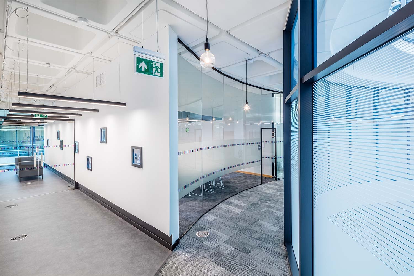
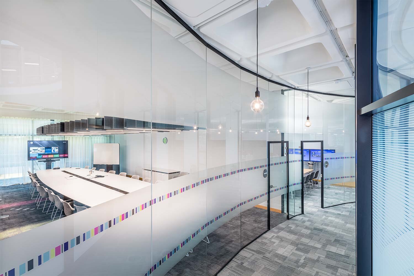
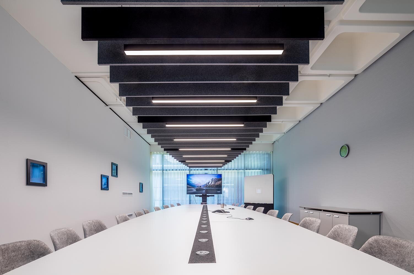
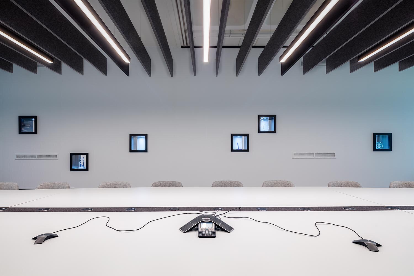
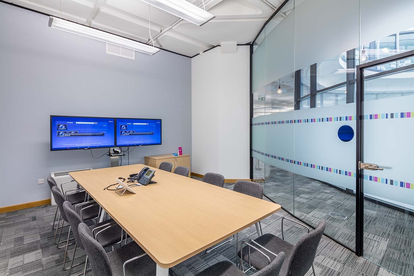
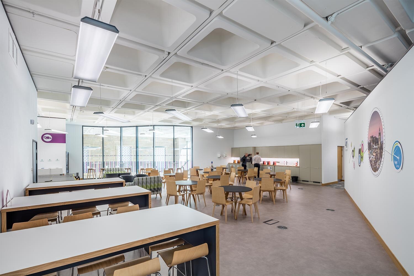
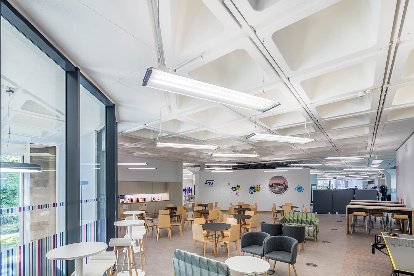
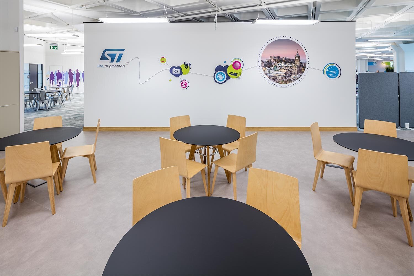
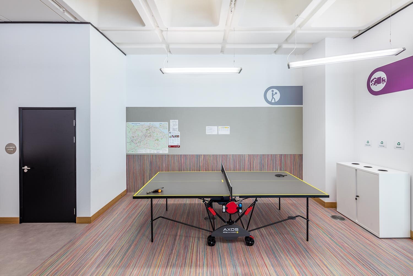
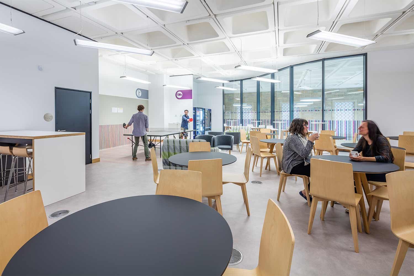
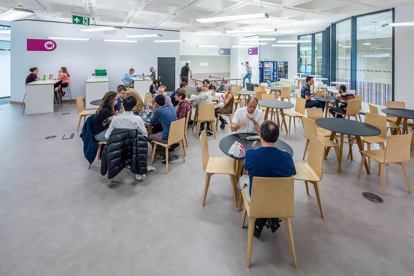
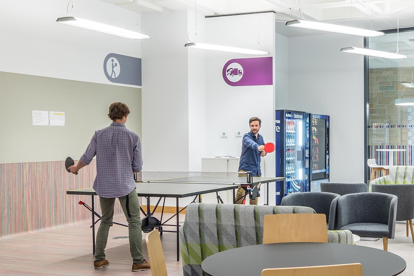

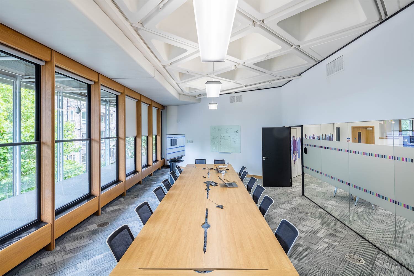
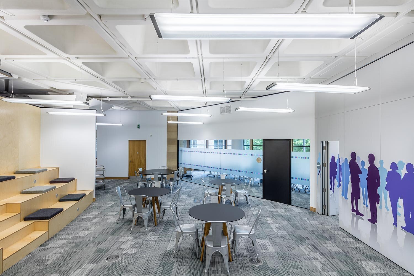

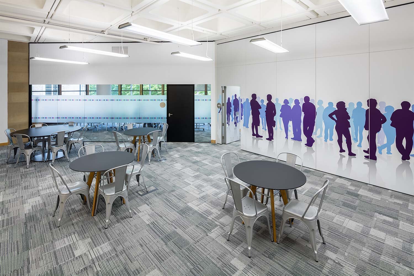
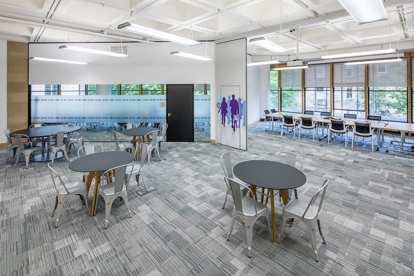
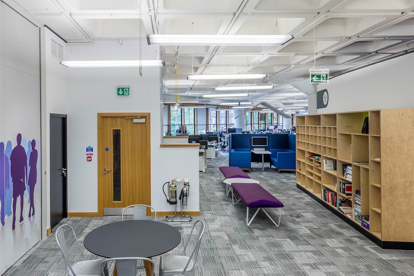
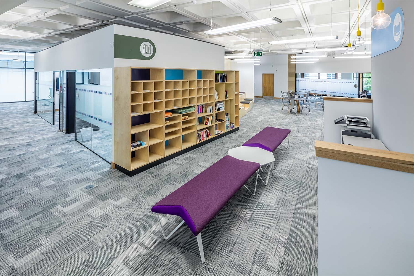
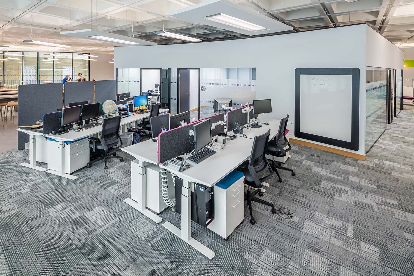
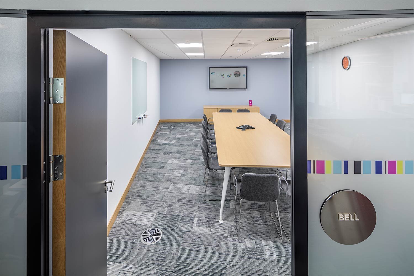
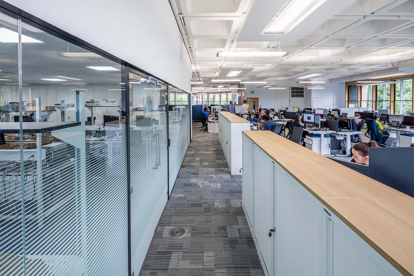

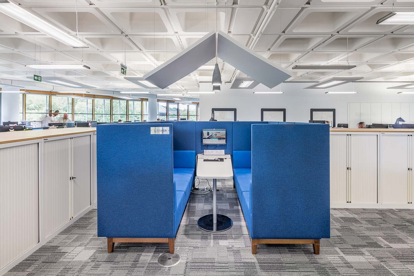
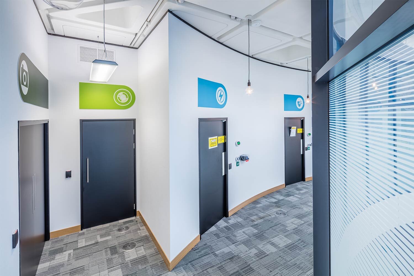
A new office for Calero Edinburgh
Veropath, headquartered in Edinburgh, helps large companies optimise their expenditure on telecoms and have recently been acquired by US software group Calero Software for further expansion. Calero manages more than $7 billion of annual telecom, mobility and cloud spend for over 3,000 customers operating in more than 50 countries globally.
The acquisition meant the company was moving from Castle Street to 40 Torphichen Street, near Haymarket Station, the heart of Edinburgh's financial district. The building has undergone a major refurbishment to provide high quality open plan offices and a new entrance. Calero were taking space on the 4th floor and Amos Beech were engaged to fulfill this project from design creation through to the fit out and furniture.
Office fit out and furniture for calero Edinburgh
The interior needed to be in line with the new status of the company within a global group and there was a tight budget and timeline to work to.
It was important that the open plan office had several collaboration and break out spaces as well as 45 workstations. To enable the data team to have their daily meeting, the new office space now has a town hall seating area with 20 seats alongside a writable wall and surrounded by acoustic screens.
A further breakout area was created and this has a double function as a cafe as it is located next to the tea/coffee prep area. It features pendant lighting with laminate oak veneer shade, rich in tactility, providing warmth to the area. Obviously, key to the success of this space, and any organisation for that matter, is the fresh bean coffee machine!
Operable Moving Wall
An acoustic operable moving wall between the boardroom and a further meeting room or client area, gives the space the flexibility to have either two meetings at the same time, or one large meeting space with great views over the surrounding area. The wall is the ultimate in terms of acoustic integrity, achieving the highest possible sound ratings whilst leaving the floor free of any track or obstruction.
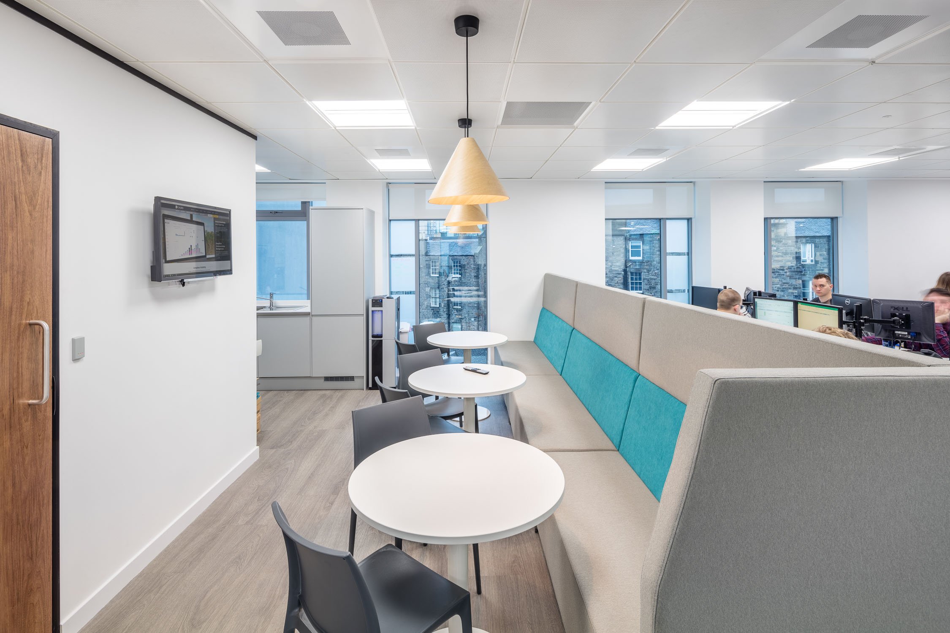
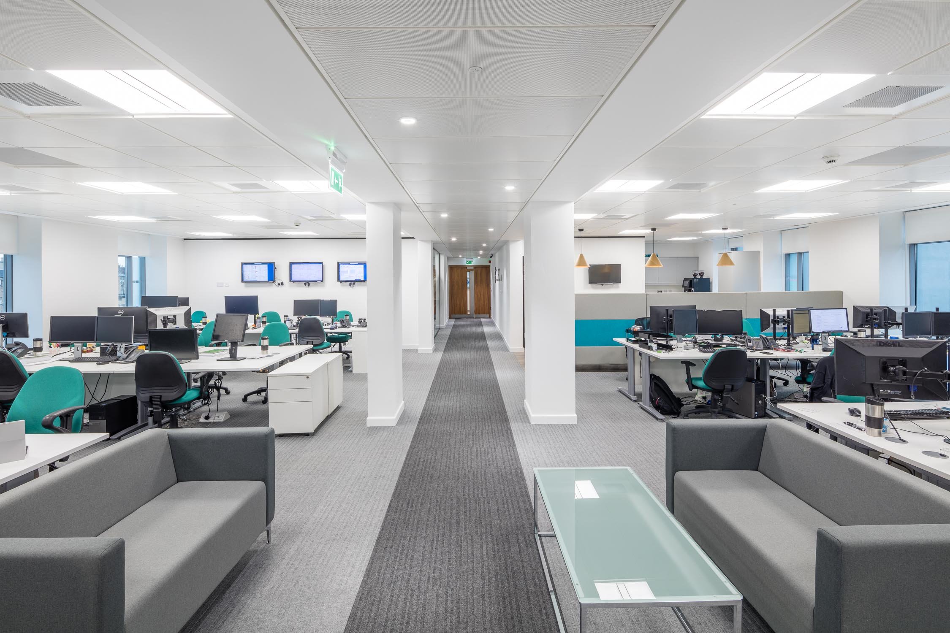
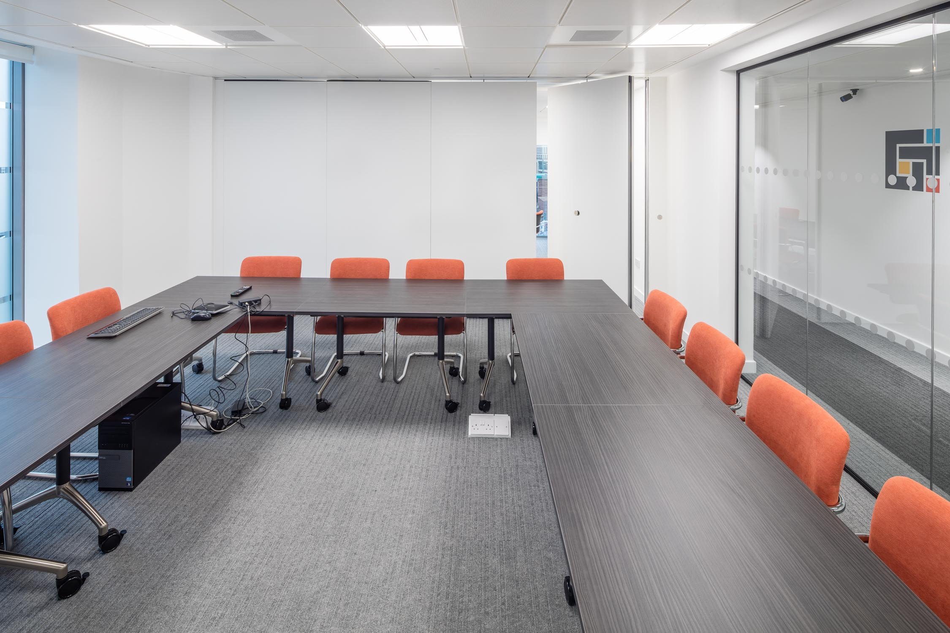
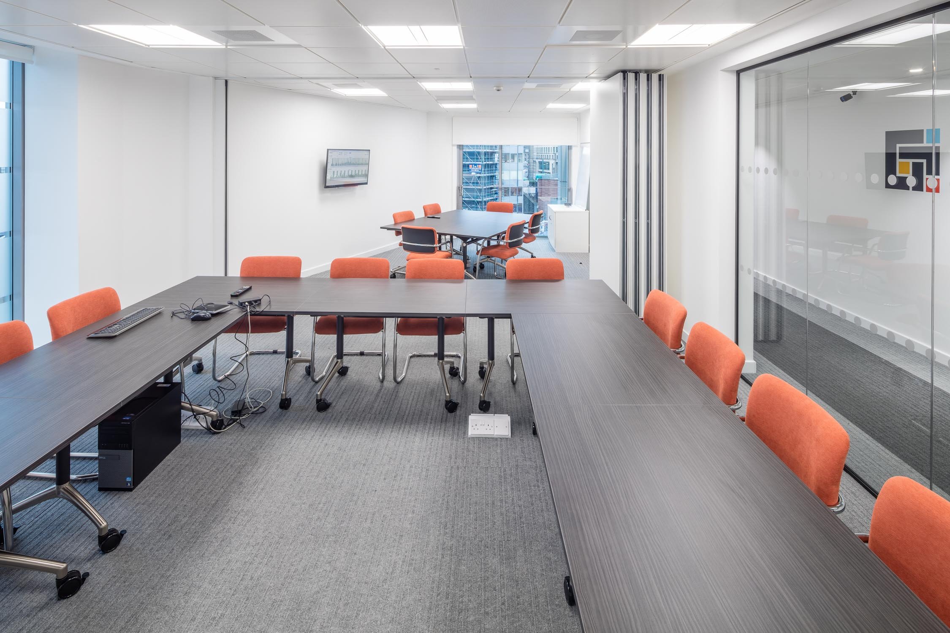
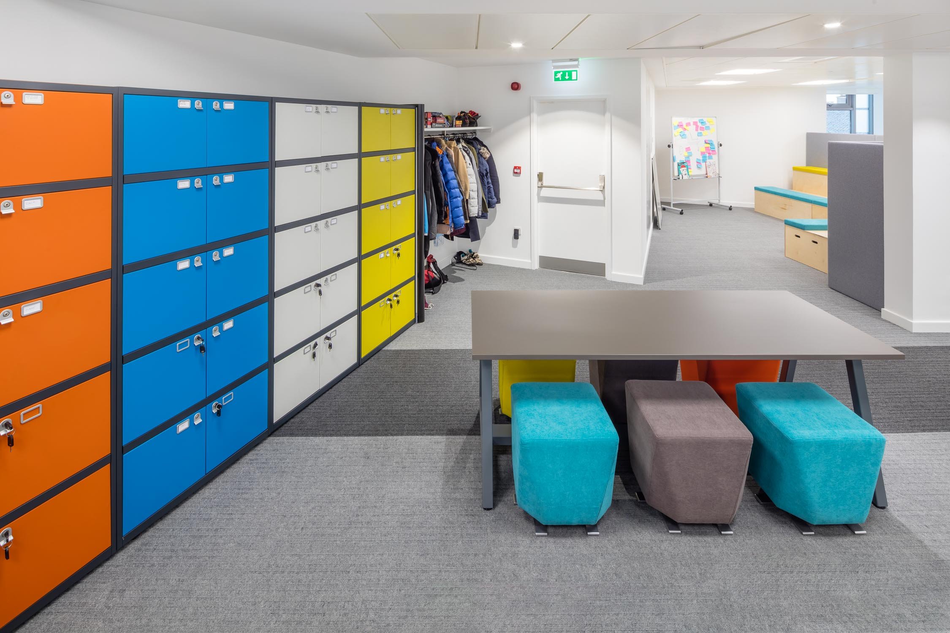
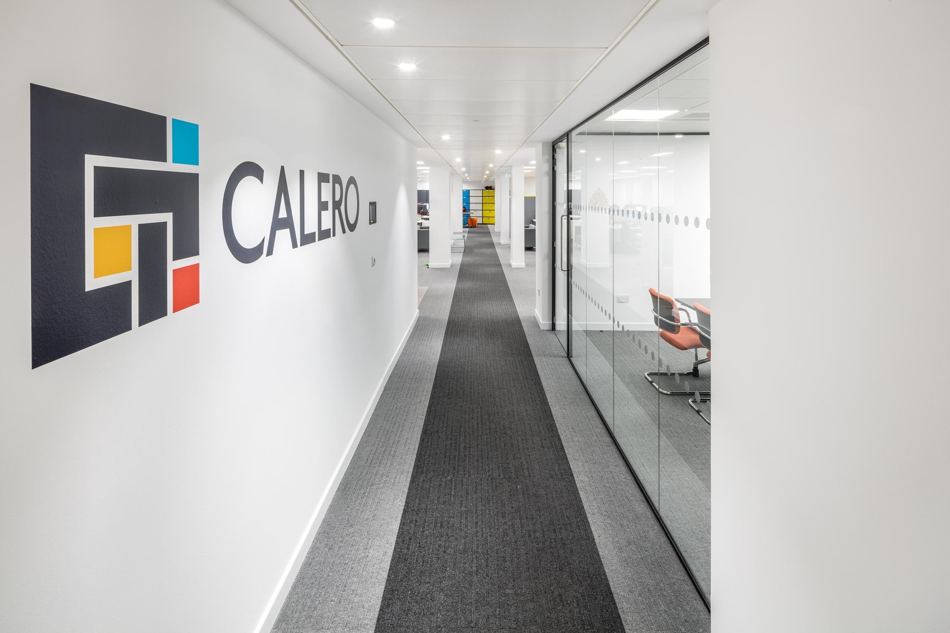
Date of publication: Nov 14th 2018
Text & Images: Vincent Hartman

































