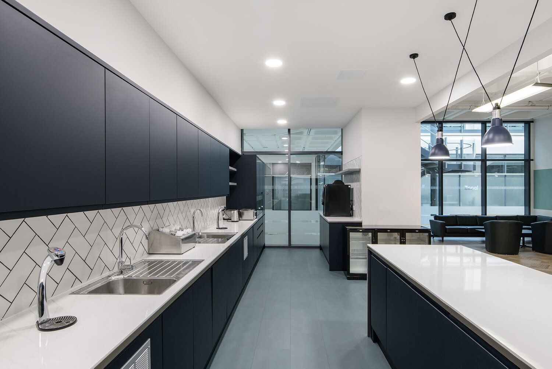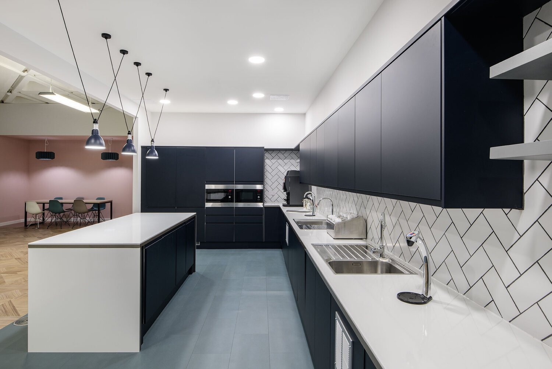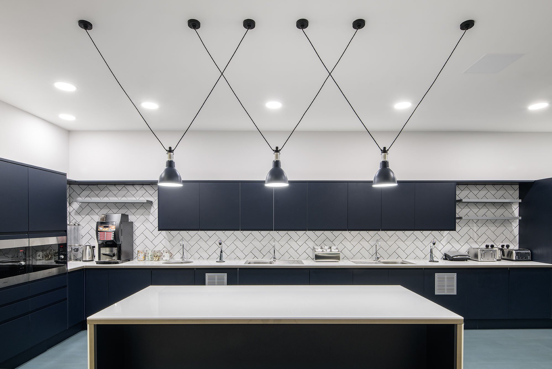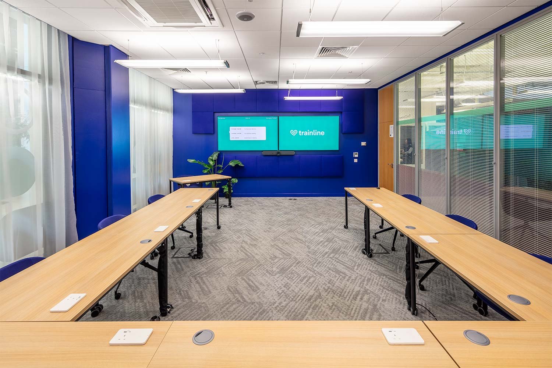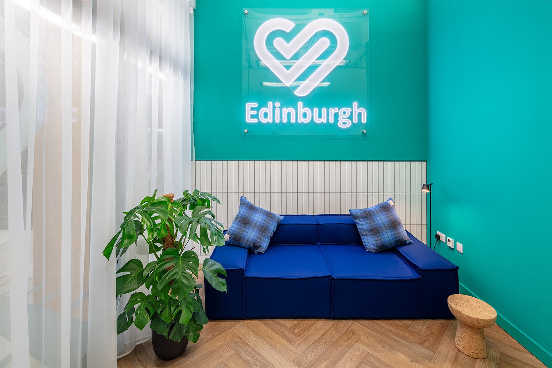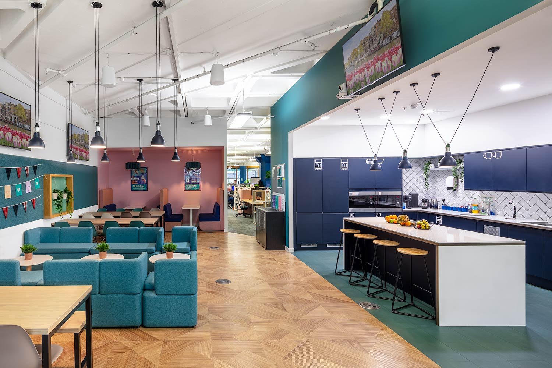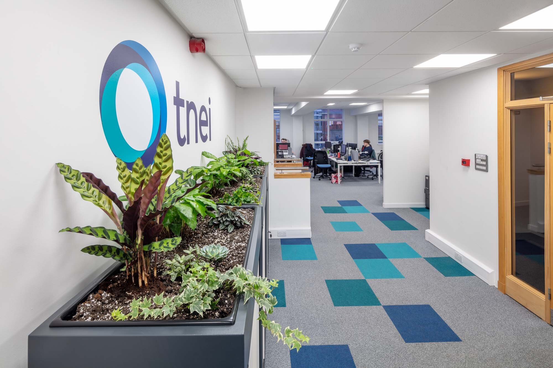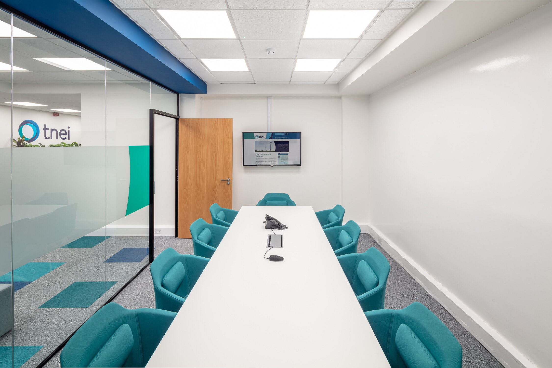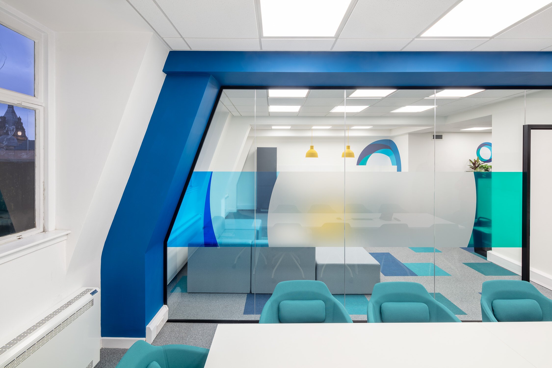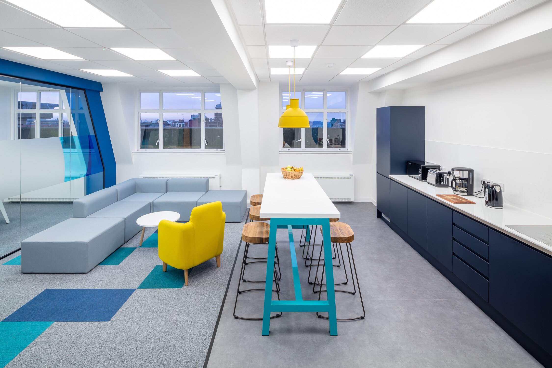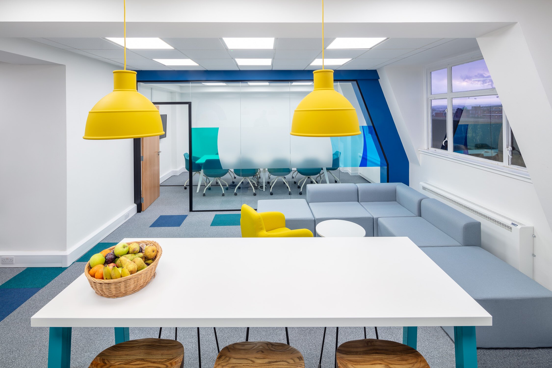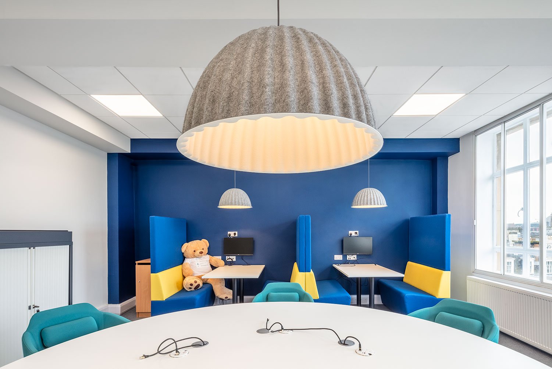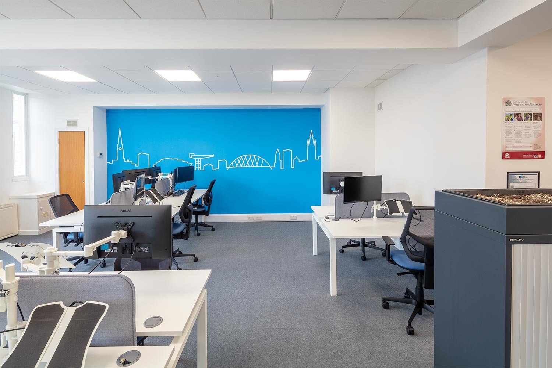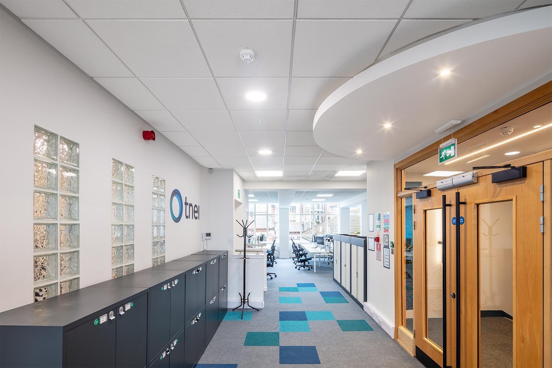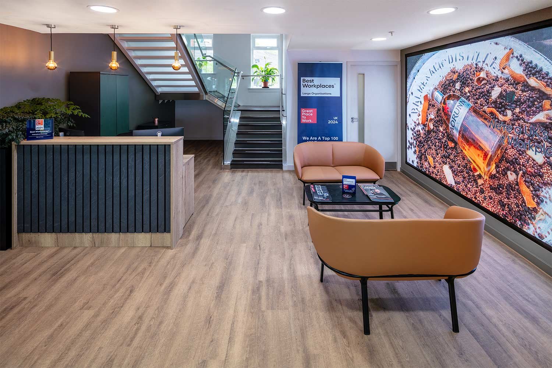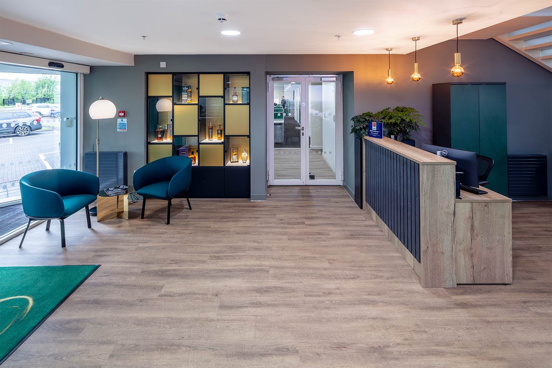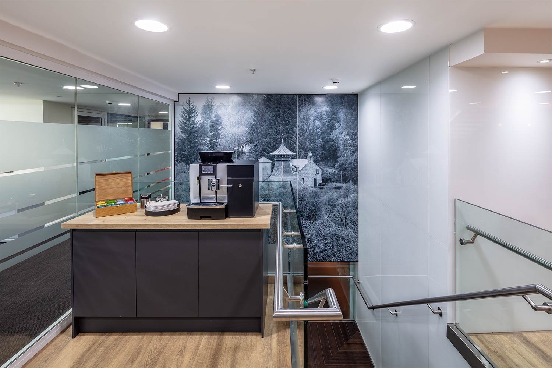Office redesign for Trainline Edinburgh & Barcelona
Trainline is Europe’s leading train and coach app. Trainline aims to bring together all rail, coach and other travel services into one simple experience and give people smart, real-time travel info on the go.
Trainline approached Amos Beech with the urgent need to accommodate more staff to their call centre area within the existing office. The first phase of the ongoing refurbishment project is the major re-design of the staff kitchen and breakout space which did not meet the client’s needs.
Corporate kitchen design and office refurbishement for Trainline Edinburgh
Phase 1
The Edinburgh Trainline offices are situated at Tanfield, an established commercial location for central Edinburgh.
With the Trainline business expanding at such a fast pace, time was of the essence to create a stunning design that both reflected the brand and met the practical needs, both in terms of facilities but also to the right furniture for the dining and lounge spaces.
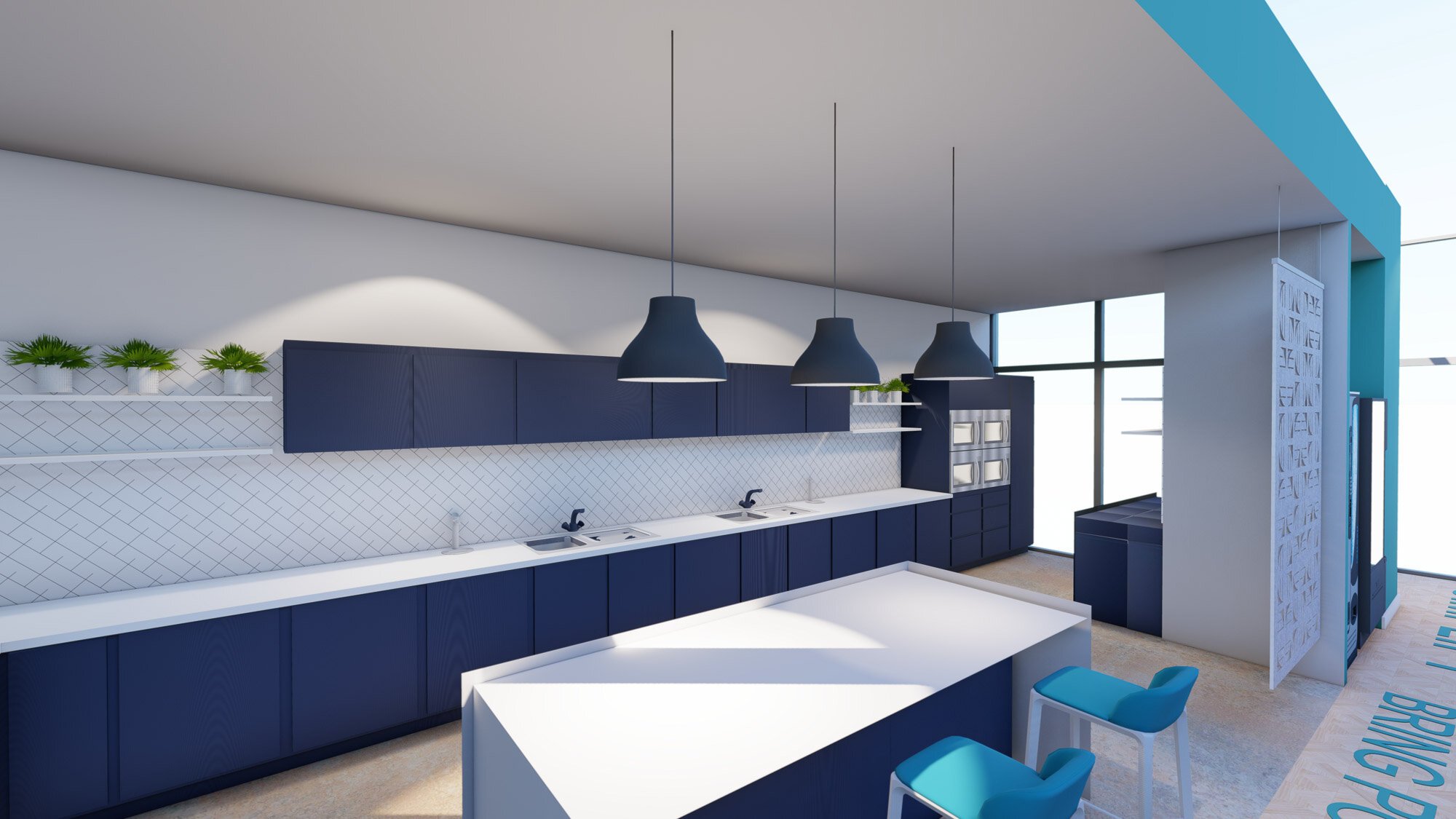
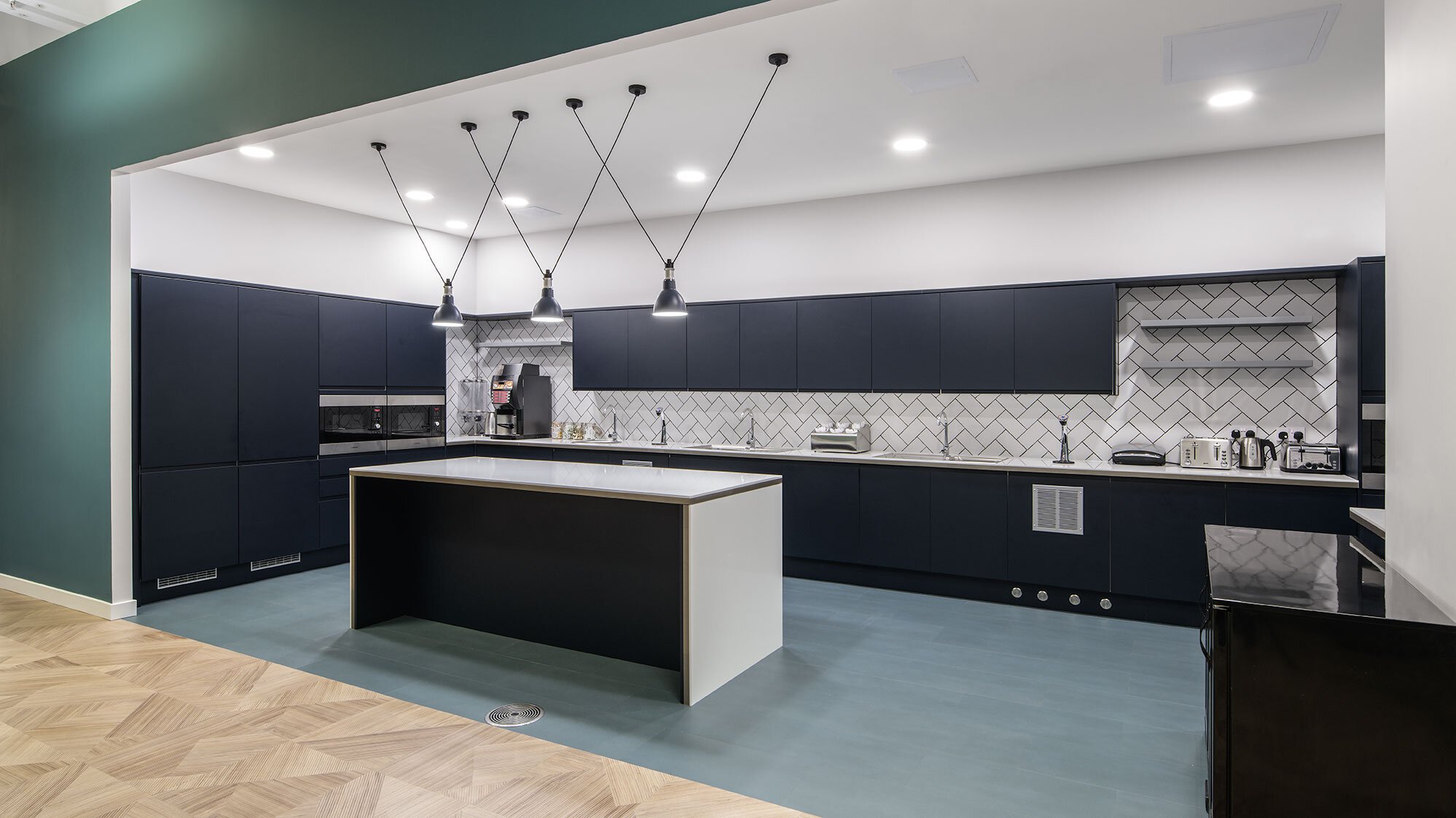
(Initial visualisation and final end result)
Corporate kitchen design and fit out
The kitchen itself is a fully integrated self-service zone for staff including built-in microwaves, dishwashers, and larder fridges plus water points and a separate coffee area exclusively for drinks. A separate hand washing sink was incorporated late-on in the process as fit-out commenced during the current Covid-19 pandemic.
The space doubles as an area perfectly suited to host trainline’s multiple social events.
The result is a large, open practical facility; welcoming and verging on the current “resimercial” design trend – the merging of a residential approach with commercial interior design.
The palette is modern and muted bringing in soft tones and biophilia to enhance the comfortable nuance to the space.
Phase 2
In addition to the initial kitchen and breakout space we have refurbished the meeting room and reception area. Whilst we’re there we also had a look at how the kitchen and breakout area had evolved after the first few years of use:
Trainline Barcelona Office
After completing multiple successful projects for Trainline in the UK, Amos Beech was asked to support their Barcelona project. After outgrowing their original office space, they took the leap (and obvious upgrade) to a fantastic space right under the nose of the historic landmark, Sagrada Familia.
This was a wonderful project to work on. Bringing to life a vibrant space within a quintessentially Barcelona building right next door to one of the most well-known landmarks in Europe.
This space was all about collaboration and creativity and the design brief was simple – bring in colour, biophilia and make sure everybody knows this is a Trainline office. The exciting bits? Well, check out the digital split flap departure board in the games and social area. This is used to make important company announcements or show information on team events. The Amos Beech team also designed ‘train’ graphics which brought to life the many glass partitions throughout the space. As an added perk for Trainline staff, there is also a bar with a beer tap!
This project could not have been achieved if it was not for our diverse and capable projects team that make us a dependable design and construction management company for projects all over Europe.
(sorry we haven’t got images just yet…)
Published: phase 1: 4 December 2020, phase 2: 3 October 2024
Text: Deborah McAulay
Photography phase 1: Jill Tate architectural photographer Newcastle
New TNEI Glasgow Office
As part of their continued expansion, TNEI’s Glasgow office was moving to a new space on St. Vincent Street in Glasgow. TNEI is an independent specialist energy consultancy, providing advice to organisations operating within the conventional and renewable energy sectors.
Design, fit out and furniture for the new TNEI Glasgow office
TNEI’s new Glasgow office required a fit out in advance of the team moving in. The space of approximately 1600 SqFt per floor had to accommodate around 20 members of staff (per floor). TNEI’s staff combine a skill set that represents the nexus of technology, energy and the environment. Phase 1 of the project was completed in 2020 and phase 2 in 2024.

Phase 1
As often with projects in the centre of Glasgow City that was formed in the early 1800s, the design and fit out team of Amos Beech had to be creative with the confined space, that in this case was situated on the seventh floor.
The new space had to comprise:
desk space for around 20 members of staff
toilet facilities with incorporated shower to accommodate the sportive staff members
a meeting room as well as a multifunctional breakout space for informal meetings, lunch and lone working
The design team incorporated TNEI’s corporate colours in the décor, to align the office with their branding and culture.
On the 21st January 2020, Phase 1 of the new Glasgow office space was opened by Claire Mack, Chief Executive of Scottish Renewables.
We wish TNEI many enjoyable and productive hours in their new workplace!
Phase 2
Following a move into 7th Floor in 2020, TNEI have expanded and taken another floor within the building. Amos Beech were delighted to be involved in the design, fit-out and provision of furniture for their expansion into another floor.
Key challenge we were tasked with, was delivering the sixth floor with a similar feel and layout to Phase 1 whilst enhancing collaboration and agile working environments.
The project involved tasks such as constructing a new server room, re-wiring electrical supplies for new desks, installing data cabling, and managing flooring, decoration, and signage to create an inviting and functional workspace.
Published: Phase 1: 21 January 2020, Phase 2: 6 August 2024
Design, build, text and photography: The Amos Beech Team
A new reception aligned with global branding
International Beverage is one of the industry's most dynamic global drinks businesses and is in the UK Top 100 Great Place’s to Work in the category large organisations.
International Beverage approached Amos Beech to help them modernise their Head Office reception and align it with their new global branding strategy.
Distilling and bottling household names like Old Pulteney & Caorunn as well as Cognac, Rum & Vodka across the globe, they wanted a striking reception space that reflected their global reach.
Working with their Leadership Team, the Amos Beech design team lifted the space from a traditional Scotch Whisky office to something that truly reflects a global brand and the many products that it produces.
A video wall occupies one wall of the space providing an ever changing window into the worlds of Whisky, Gin, Cognac, Vodka & Rum.
Presenting actual product was also a key component and a bespoke cabinet with bottle specific lighting was designed and manufactured in Scotland.
Seating areas, coffee station and a functioning reception desk complete a remarkable upgrade for staff and visitors alike.
New branding also means new signage and Amos Beech designed a new standout entrance area that reflects the new corporate look & feel.
Text: Sam James
Images: Photographer Stirling


