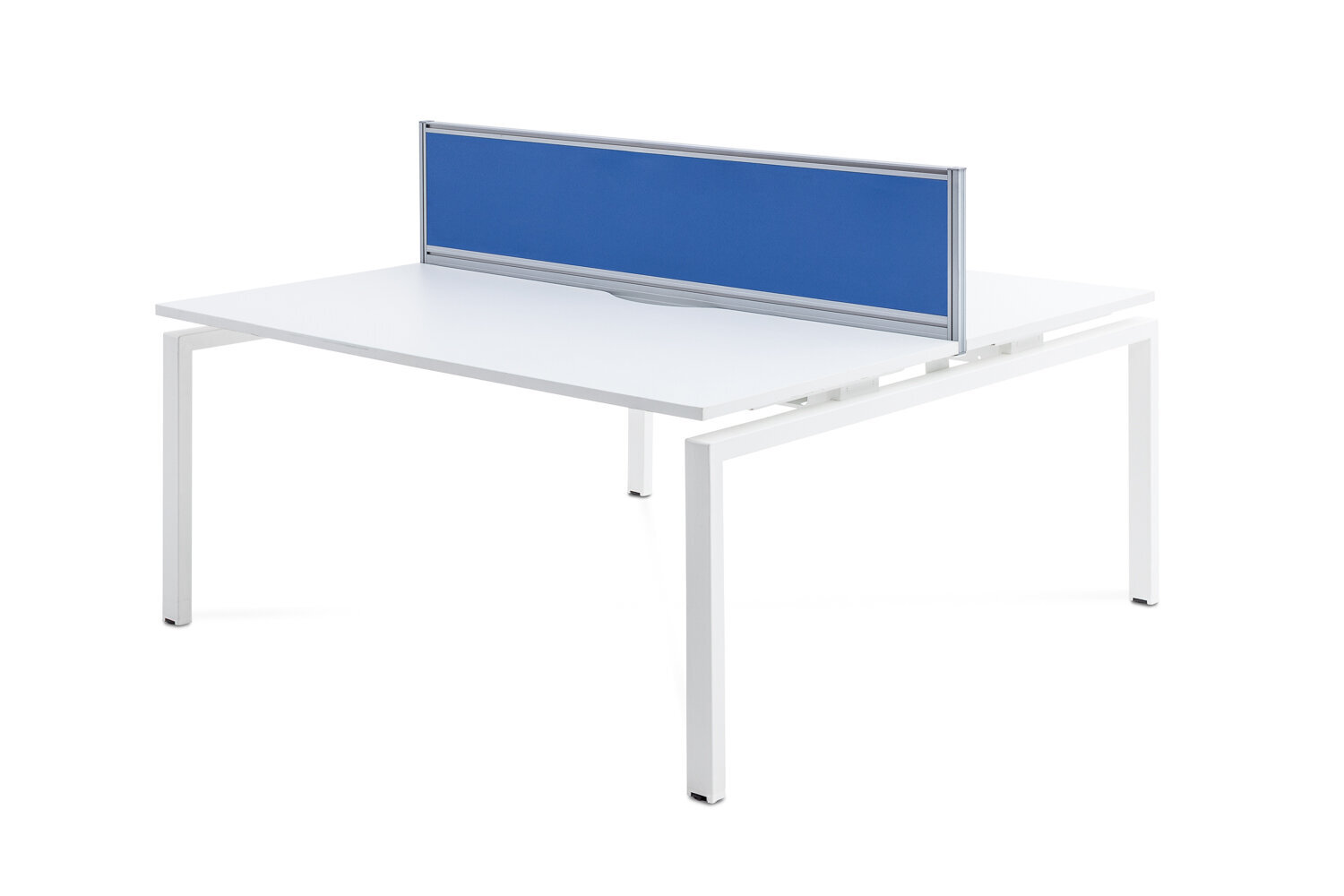Office interior design, fit out and refurbishment for MRI real estate software in Newcastle
When MRI Software (previously Orchard Information Services) took the decision to move their offices from the Technopole to the Central Square in Newcastle, they turned to Amos Beech again for workplace consultancy regarding the interior design and office fit out of their new location.
Office fit-out and refurbishment for MRI in Newcastle upon Tyne
Any refurbishment and office fit out project in Newcastle has 4 steps:
1. Research
This is partly done by the client and partly done by the interior design team. Together, we have to answer a few questions.
What works for the office space and what doesn’t (based on the company’s needs and on those of the employees)? What are the space limitations (those perfect office chairs may be too big for some areas)? What is your long-term growth plan (scalability is very important)? How is technology helping or hampering the refurbishment and fit out?
2. Budgeting
Of course, office refurbishment costs per square metre vary a lot depending on what the client wants. The costs can be tweaked a lot, but there are some areas that are set in stone. The right Newcastle refurbishment company can help you identify the areas and item that leave wiggle room and get you the best costs without sacrificing the outcome.
The best results in terms of both outcome and budgets happen when you work closely together with your office refurbishment and fit-out specialists. They are part of your team and you have to trust them enough to know that your best outcome is their best outcome. Be honest about your budget and about your needs.
3. Project Plan
As soon as the details are agreed upon, the client receives the office fit out and refurbishment project plan. This document contains an outline of what the office will look like as soon as the work is completed.
Office refurbishment and fit out Newcastle for MRI
For the client, this is one of the last stages in which they can ask for changes without seriously affecting the final office refurbishment cost. In our project with MRI, the project plan was the result of close collaboration, so we had minimal changes to make after the client review.
4. Building, Installations and Review
After the office refurbishment and fit-out specialists work their magic and everything is in place, the client is ready to move in. But this doesn’t mean that the work is done for the designers and technicians.
We always ask our clients to review the changes and tell us how they feel in their newly refurbished office. This way, it’s easy to deal with minor creases early on.
The entire process is, of course, more complicated. But these are the stages where the client is most involved.
Furniture and technology
Integral to this was their desire to move their existing workstations which had been supplied by Amos Beech previously and complement them with a bench desk system that would manage the large volume of data and electrical cabling that their development teams needed.
Using Samuel Bruce TeamTable as a starting point and developing a specific product that met the needs of MRI Newcastle was all in a days work for the product design team. By utilising the unit construction of the system a solution was developed that allows all sides of the bench to be worked from without intrusion from legs, support rails or cable management.
All data and power is perfectly integrated beneath the desk and an on desk grommet offering power and USB charging points make it extremely easy for staff to stay connected without the usual tangle of cables.
Interior design, office fit out and refurbishment Newcastle Upon Tyne
The scheme isn’t just about desks and task chairs – in todays ‘smart office’ break-out spaces and meeting booths all form an integral part of a ‘knowledge business’ and MRI Newcastle has plenty. Collaboration spaces are fully fitted with power and data points, staff can choose where they work and who they are working with. Flexibility and communication along with a relaxed homely feel to the office interiors makes this space in Newcastle so much more than a workplace. Maybe even a home from home – although the staff might never admit that too readily to their partners who wish they would spend more time at home!
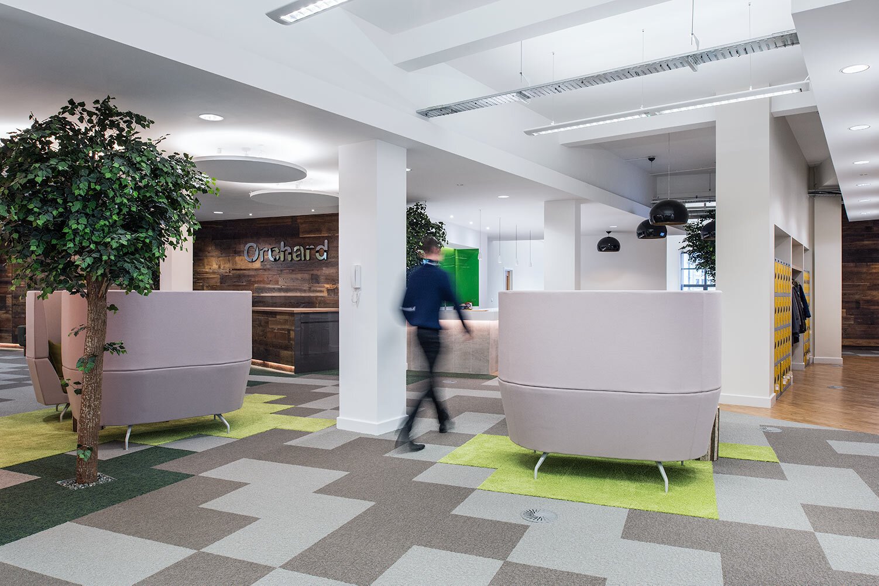
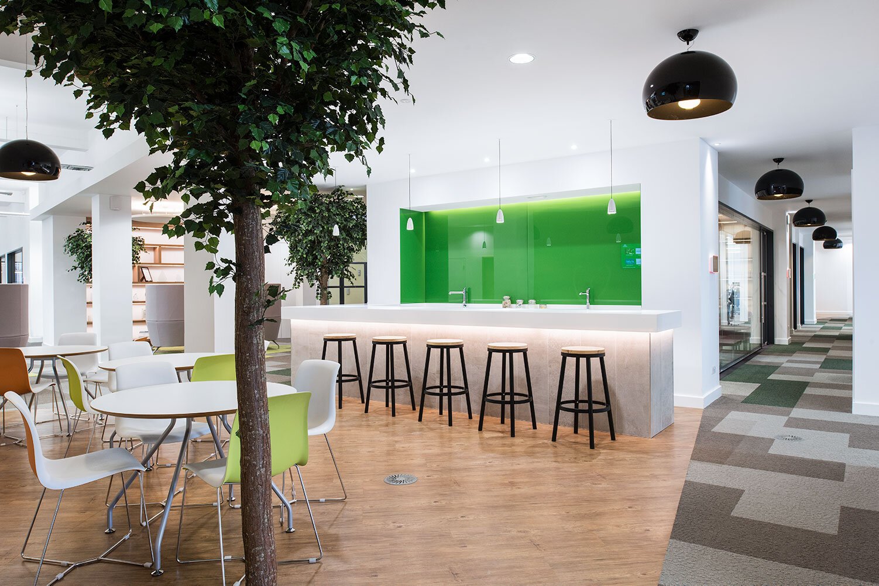
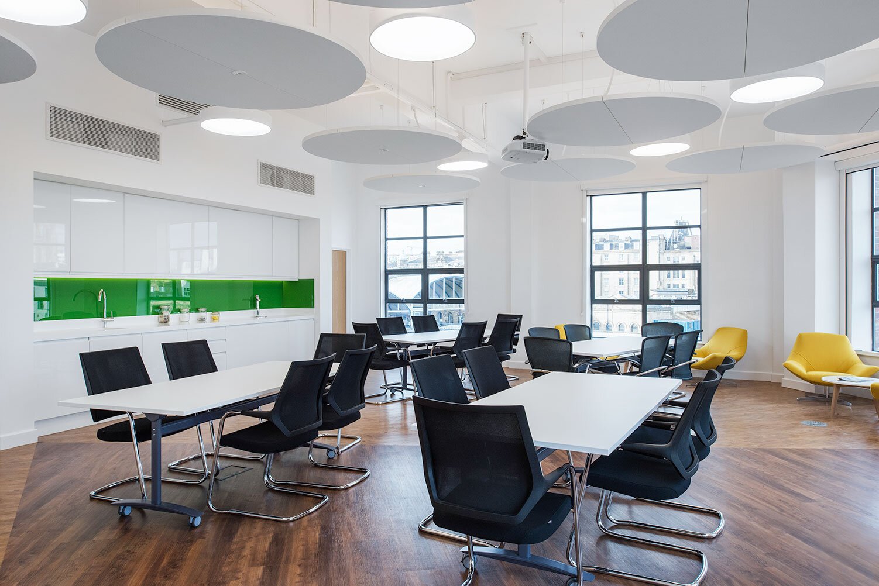
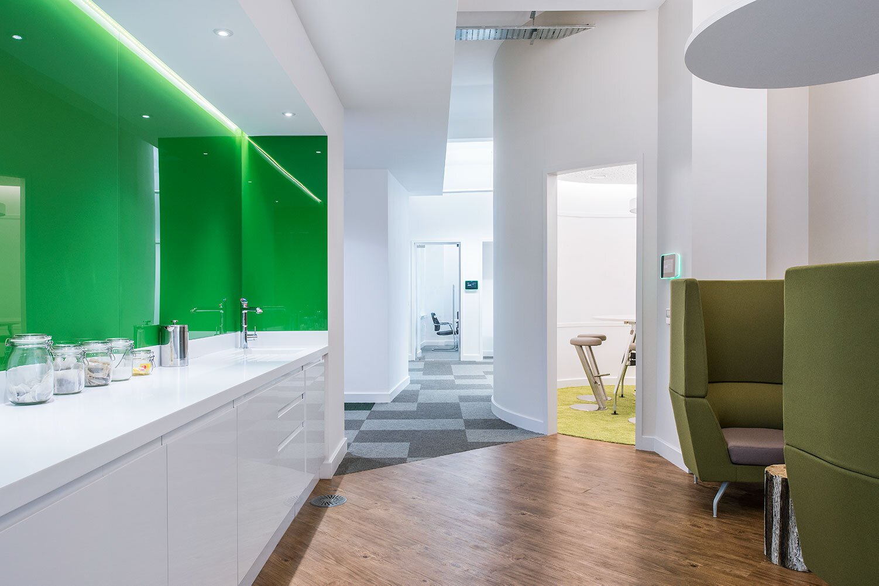
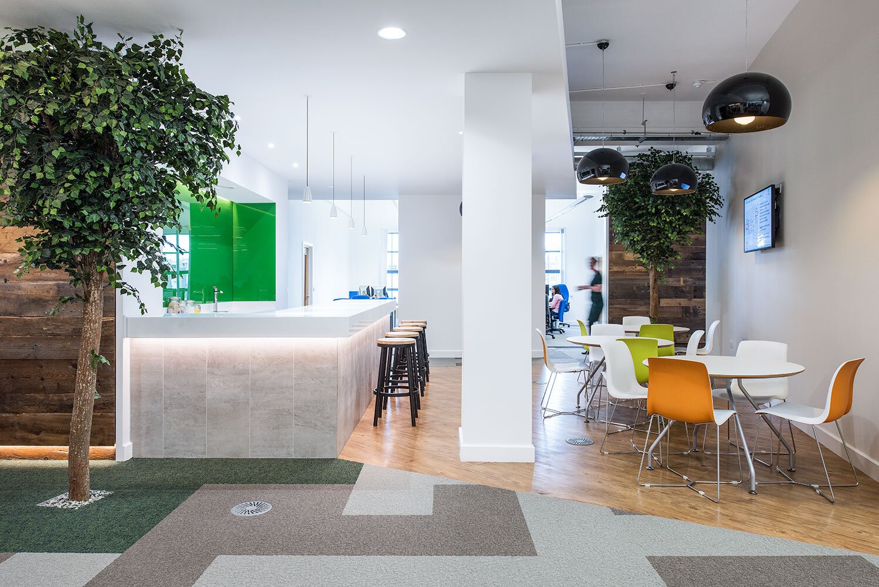
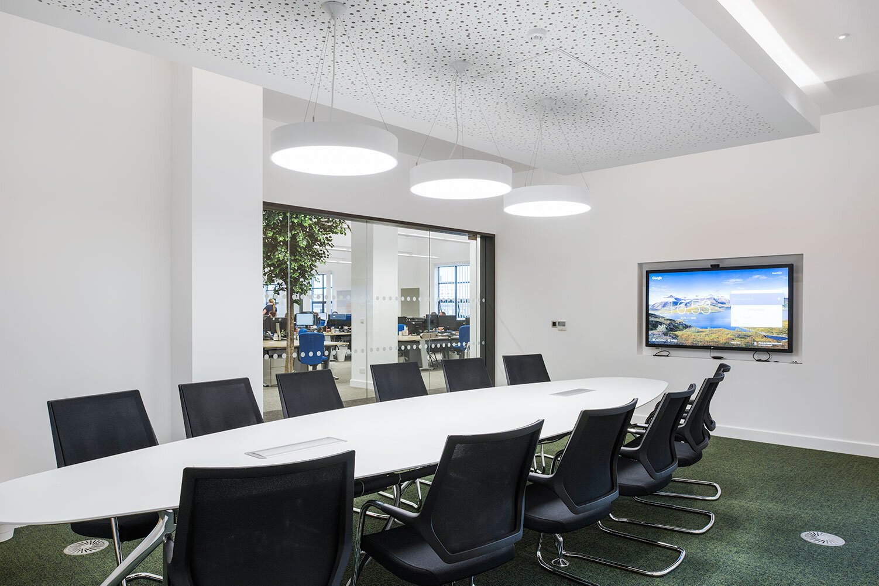


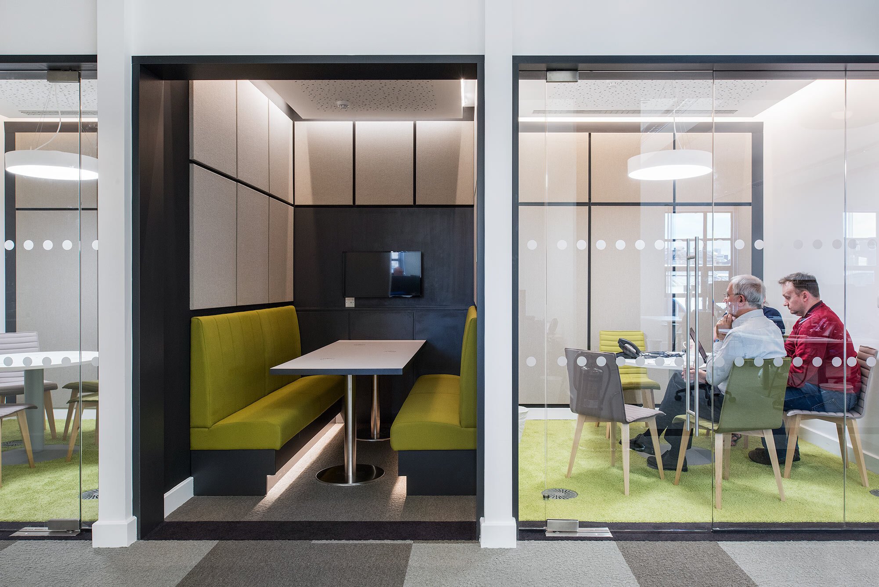
Publication date: March 21st 2016
Text: Roy James
Interior photography: Jill Tate
Amos Beech: working with businesses in Newcastle Upon Tyne on a wide range of office fit out and refurbishment projects:
An upgrade for an iconic space for IWC Media in Glasgow
IWC Media form part of the Banijay collective and alongside their London base, occupy two floors within St Georges Studios, Glasgow. An iconic space, but in need of an upgrade. Working closely with Footprint Interiors, Amos Beech design and build team used all their skills to intelligently transform the space and create an inspirational destination for staff.
The former Glasgow city bakery now accommodates approximately 25,000 sq.ft of office space.
Post pandemic, IWC as a company is growing and bucking the trend of how offices are being used, they also wanted to increase the headcount in the office too. As a creative hub business, interaction is an important factor and having people present within the office, essential.
Carefully designing the space to fit the budget – investment was made specifically to facilities with a significant toilet upgrade along with a new, open plan communal kitchen. The kitchen flows into a large collaboration area, the openness of which maximises natural light at this end of the office.
Sustainability is always at the forefront of Amos Beech design and in this case included upcycling of existing open storage in the library space. Introducing biophilia helps to create a softer atmosphere and greenery within grid storage throughout, divides the space without building walls. A variety of breakout furniture including meeting booths, high and low tables, and soft seating supplement the formal workspace and allow a more hybrid approach to working within the space.
A new reception and welcome area were formed and by the clever use of colour and paint, the look was upgraded to a new level at a minimum spend. Visitors are now greeted at a bespoke timber slatted reception desk complete with a lounge seating area. Comfortable “resimercial” furniture also doubles up as an informal meeting area.
Energy savings have also been made with all lights upgraded to new ‘daylight’ LED panels which significantly reduce energy consumption and contribute to the wellbeing of staff by providing a better quality of light. This in conjunction with plants, a choice of breakout spaces and better facilities make for a much improved and inspirational space for creative people.
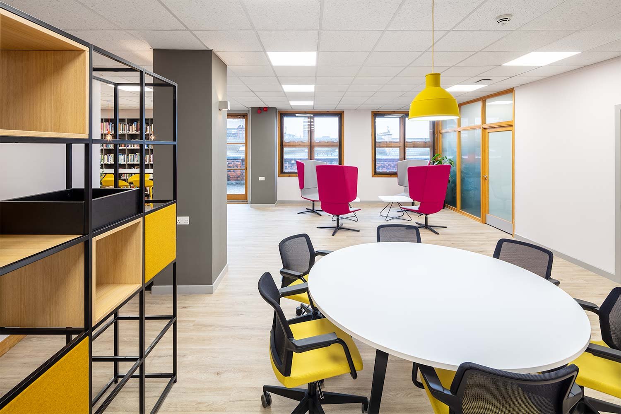
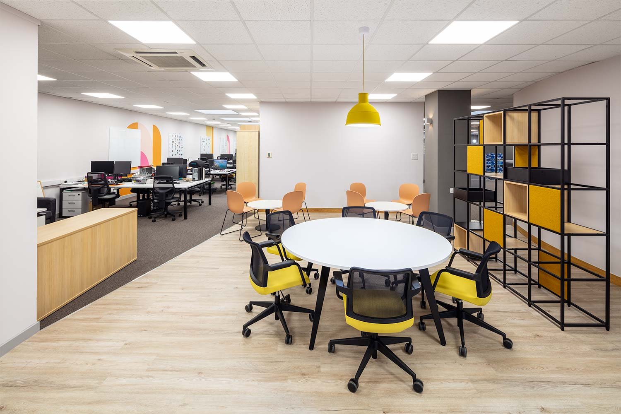
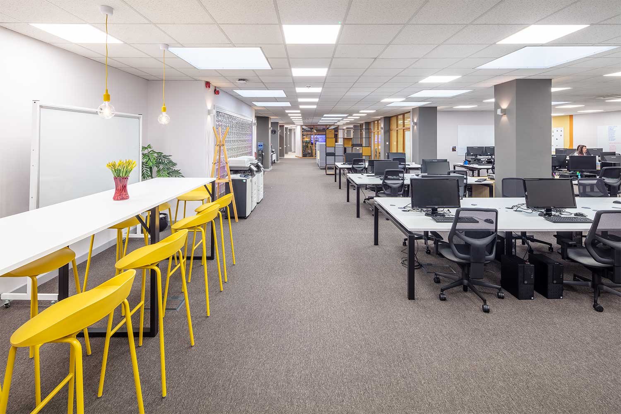
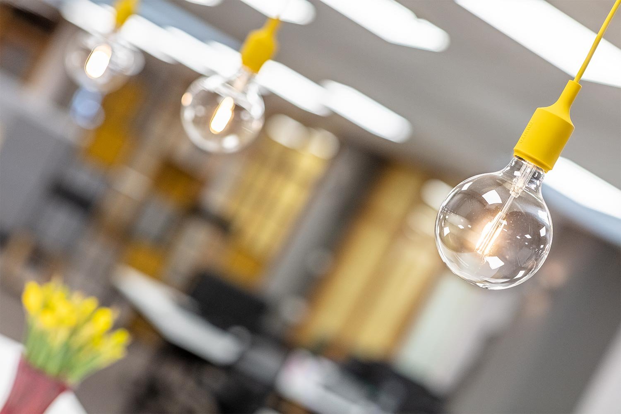

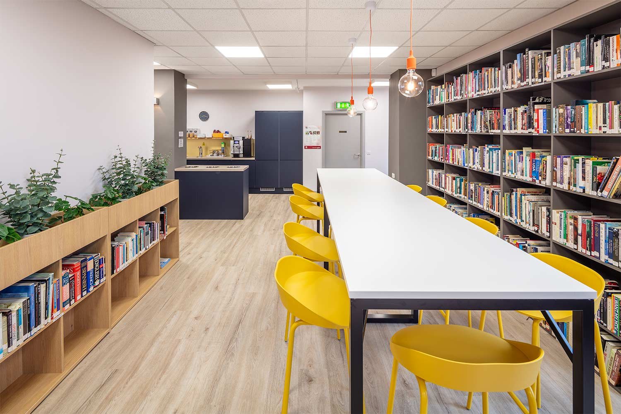
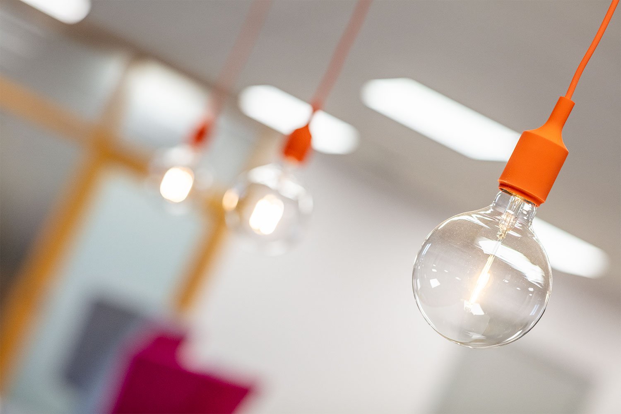
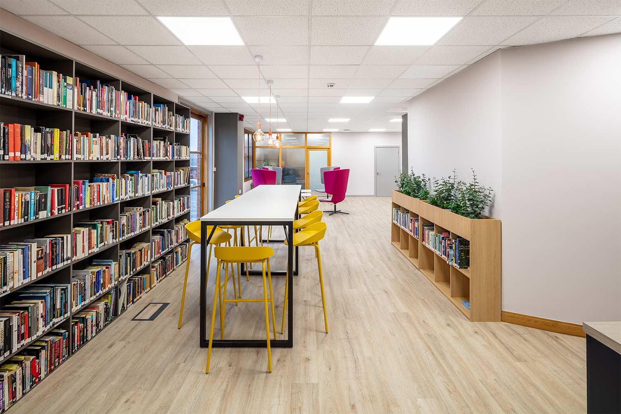
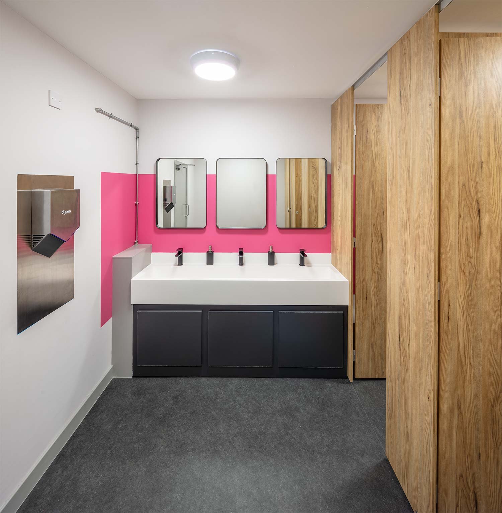
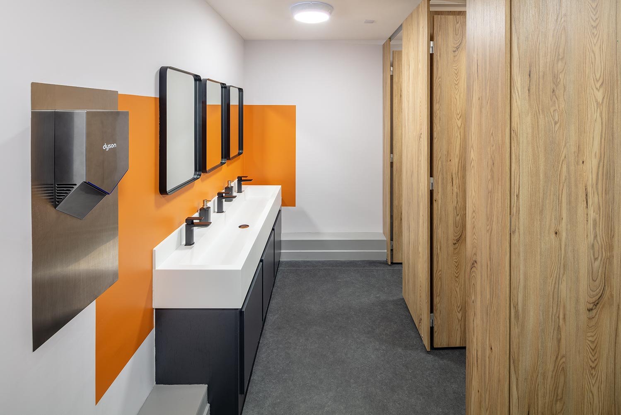
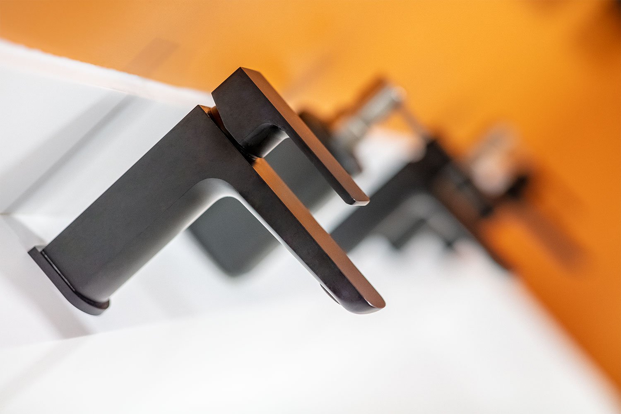
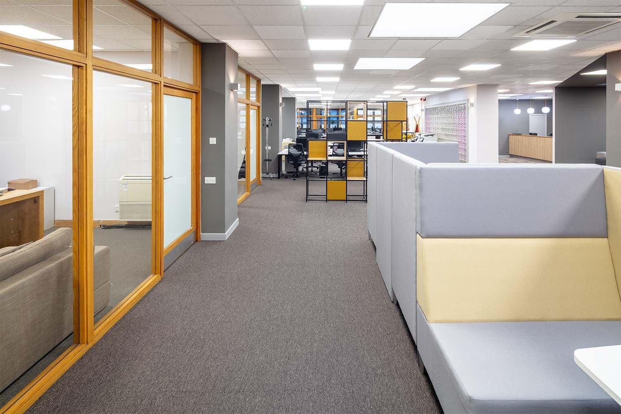
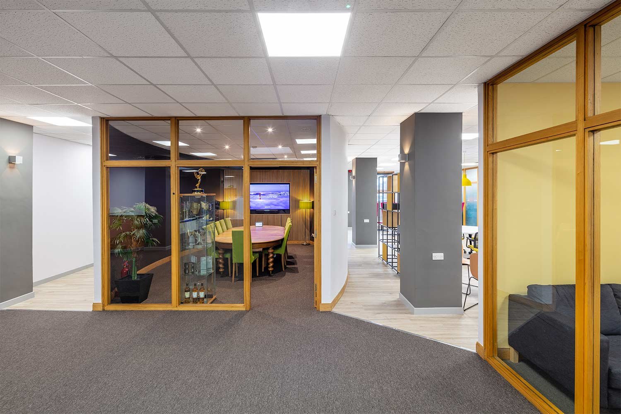
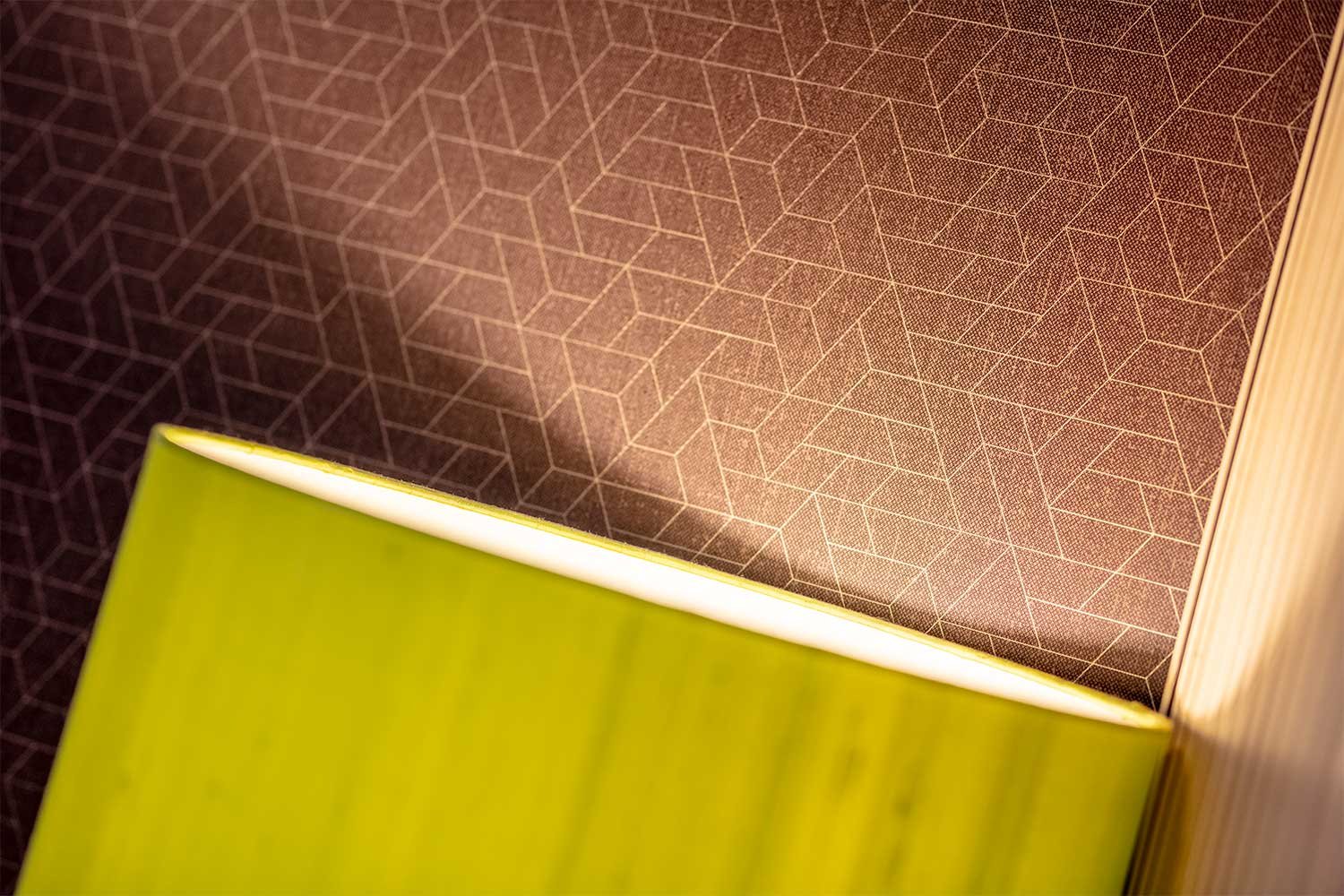
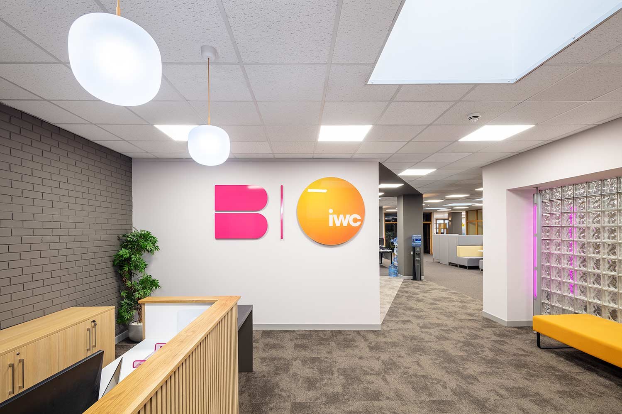
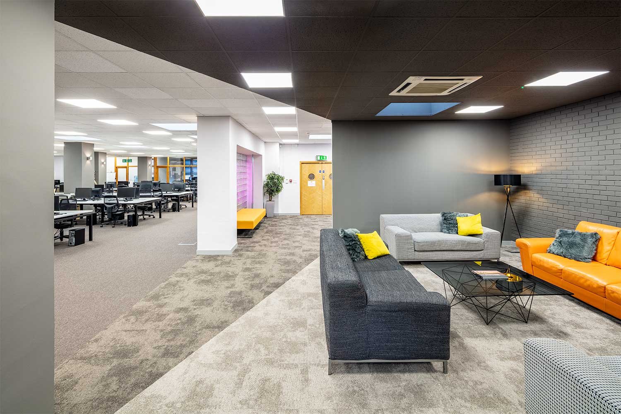
Published: 3 May 2023
Design, Build, Text & Photography: The Amos Beech Team
A new customer experience centre for Signature Flight Support, Edinburgh
Amos Beech was approached by Signature Flight Support to assist them with the internal fit-out and finishes of their new customer experience centre at Edinburgh Airport.
The brief was to take a modular building and turn it into a high quality finished interior that reflected the international reach of the business and subtly integrate an Edinburgh/Scottish overtone.
Our Head of Design, Alison Lyall worked closely with the client over many meetings to fine tune the detail to the point where they were delighted with the design proposals. The project was delivered by Oskar James who whilst managing all aspects of the project, also found time to assist in other areas.
This included the supply and installation of an electric charging point in the carpark and a high quality stereo sound system for the departure lounge and VIP suites.
Hanging acoustic dividers
From the reception desk at front of house, moving through the self-serve bar area into a relaxing and well appointed departure lounge, travellers experience a relaxing and convivial environment whilst they wait to board their flight. Hanging acoustic dividers provide privacy between groups and the feeling of rooms without walls.
If privacy and discretion is important, then there are separate VIP lounges too. A conference room and remote workspaces are also provided for Signature’s clients.
The bar area has been expertly built using both off the shelf components and bespoke cabinetry. Feature lighting and LED mood lighting combine perfectly to create the warmth and general ambience of a high end interior. Finishing items such as cushions, rugs and wall coverings enhance the overall look and provide the Edinburgh/Scottish overtones that was part of the design brief.
The finished result is a massive improvement on the previous building and has had many positive comments from Signature Flight Support customers as they have arrived and departed through the new facility.
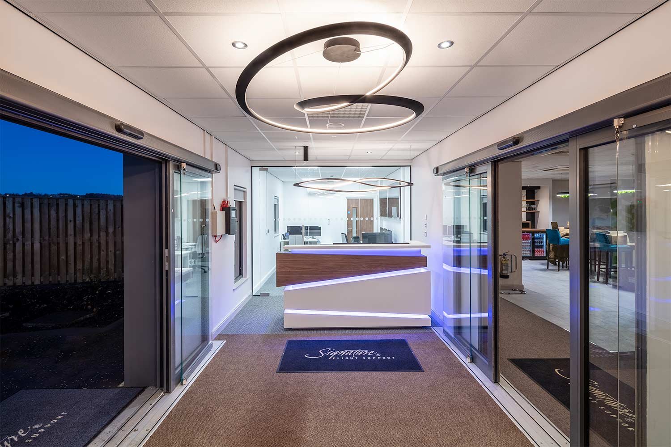
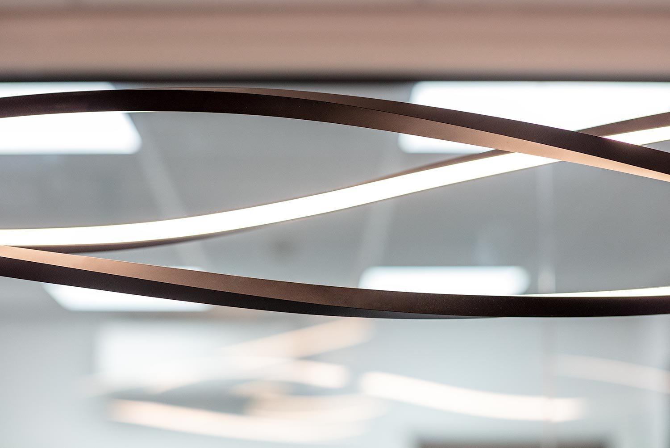
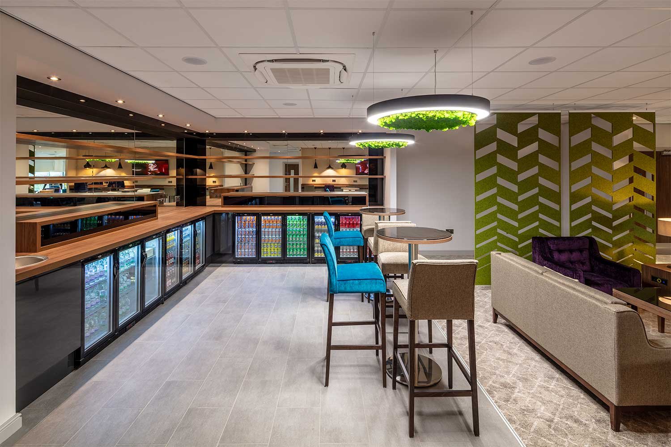
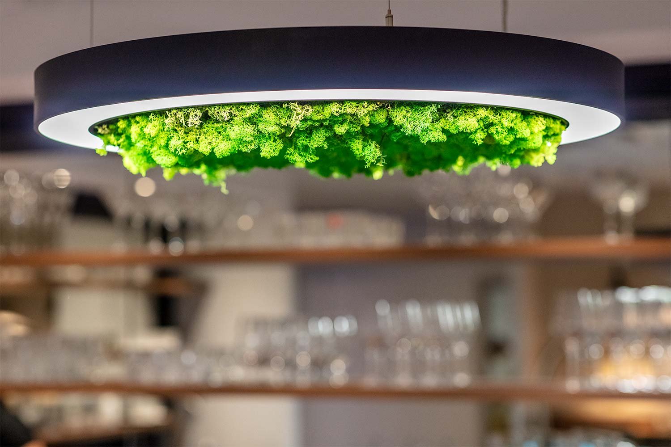
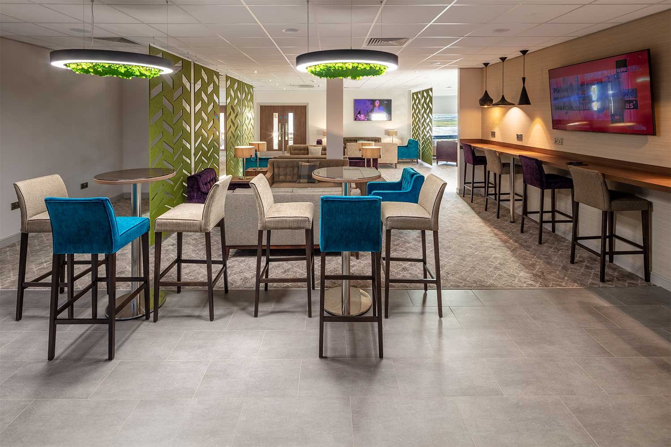
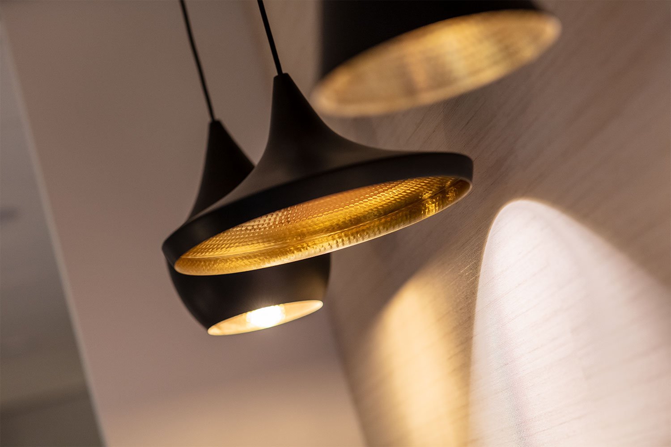
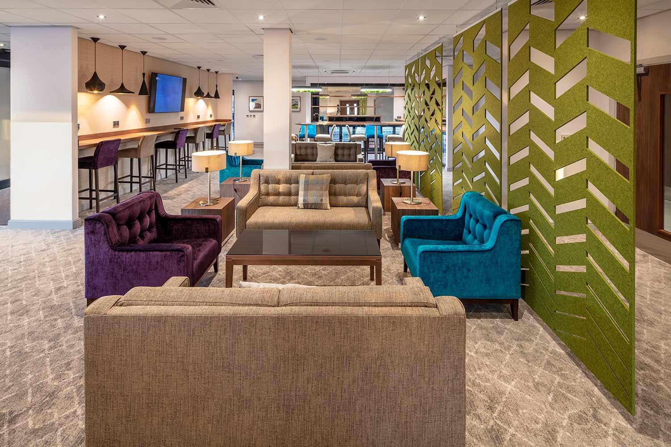
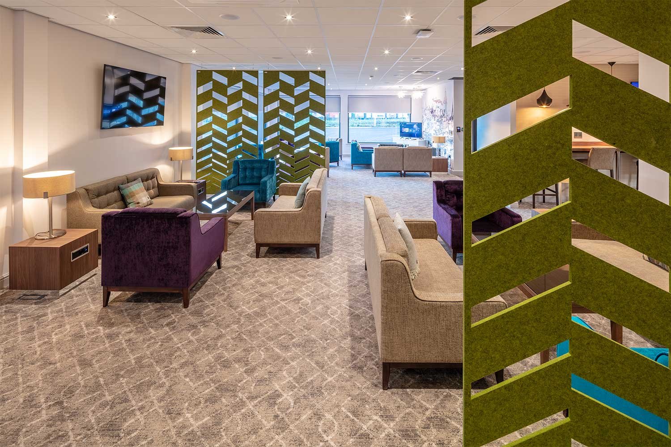
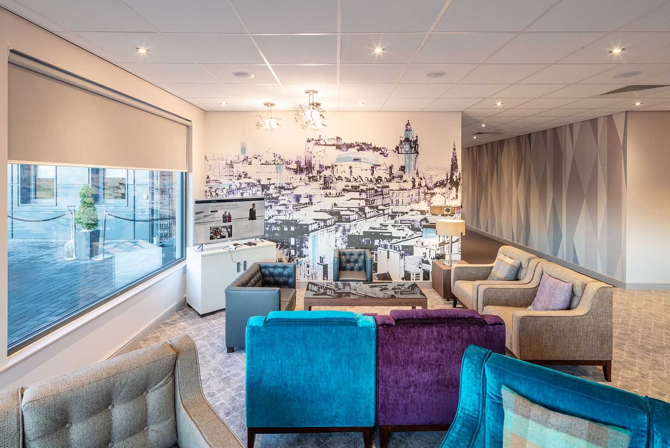
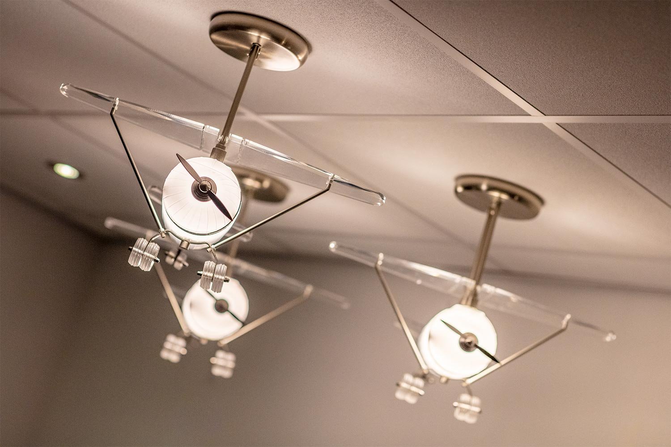
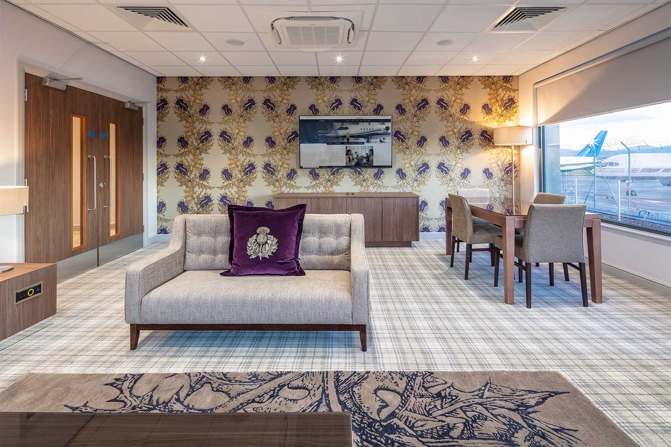
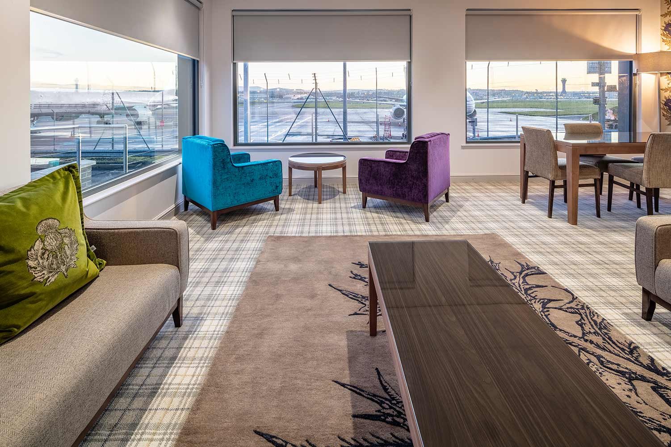
Published: 2 March 2023
Design, Build, Text & Photography: The Amos Beech Team




