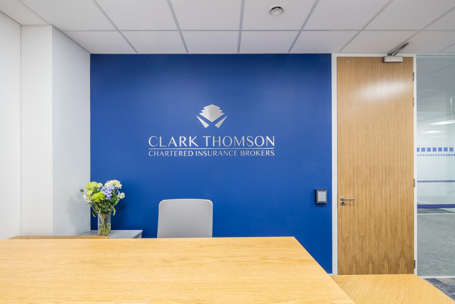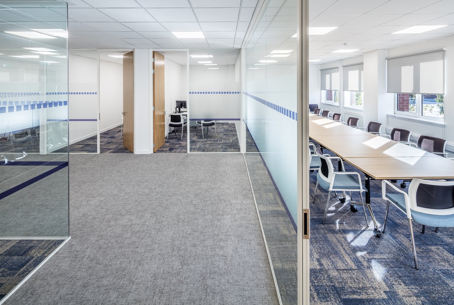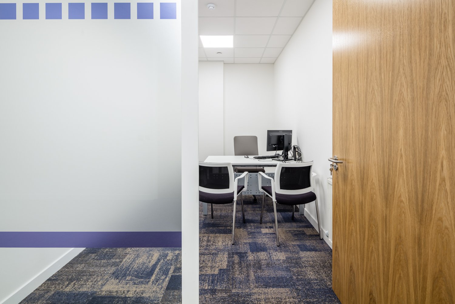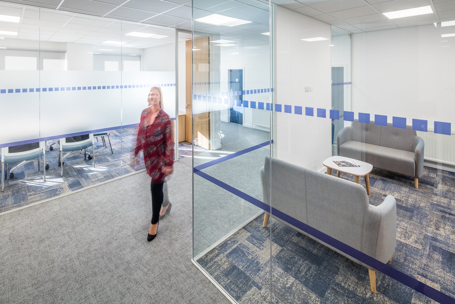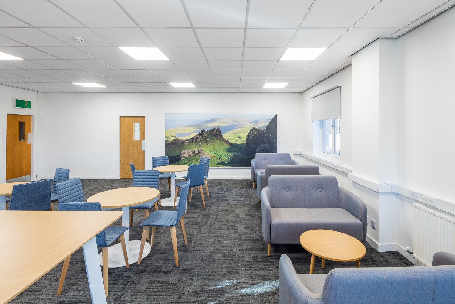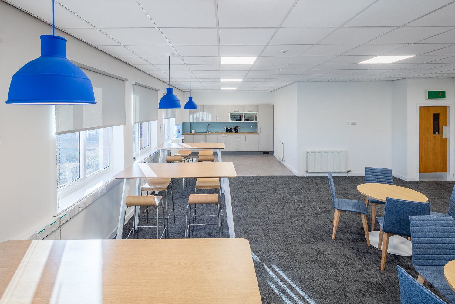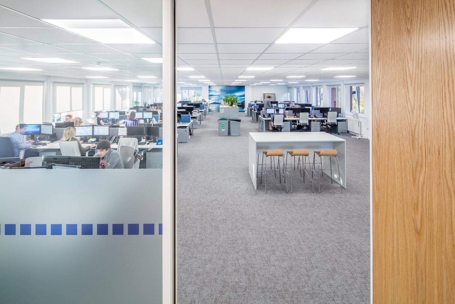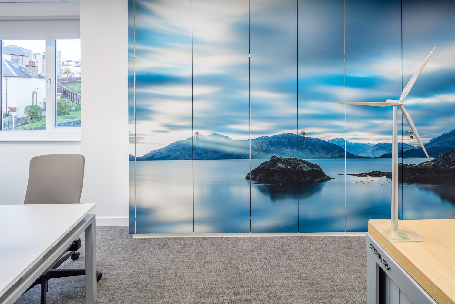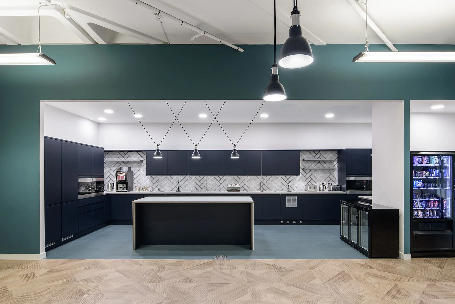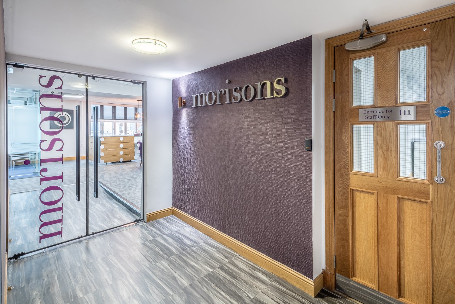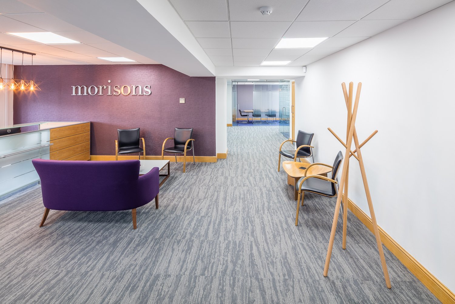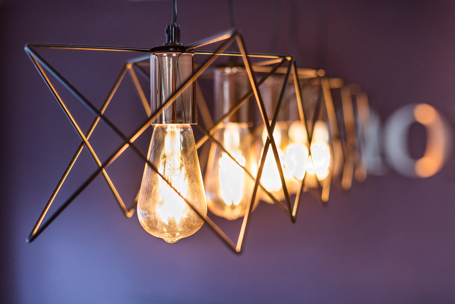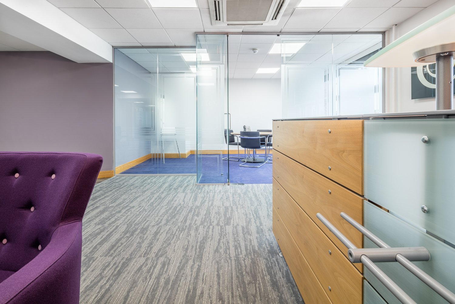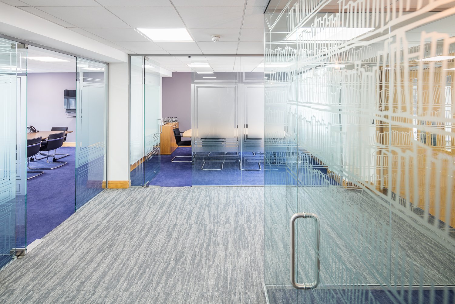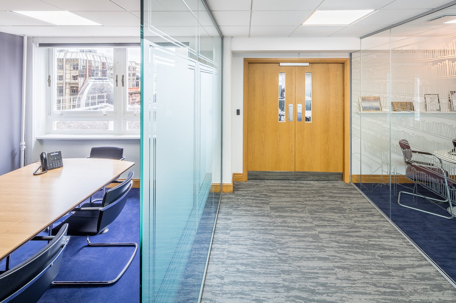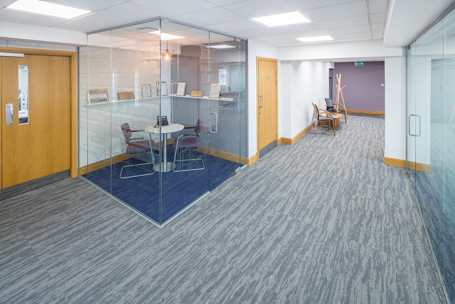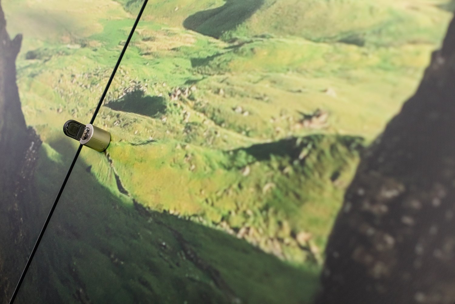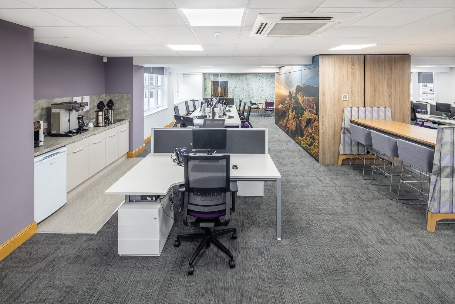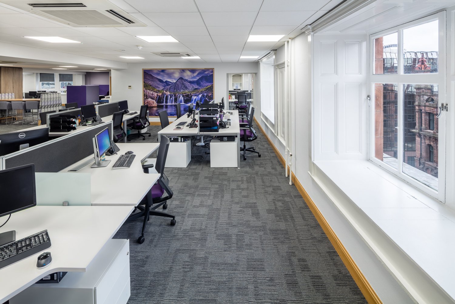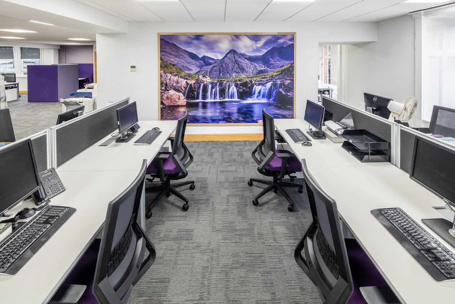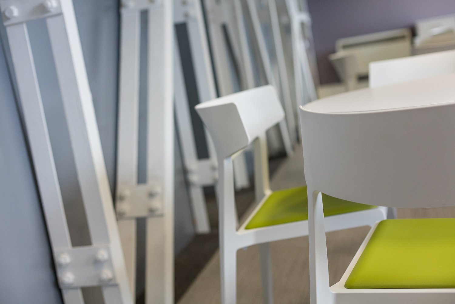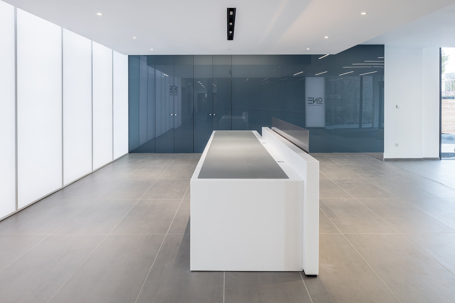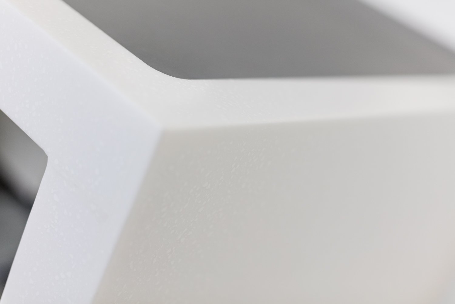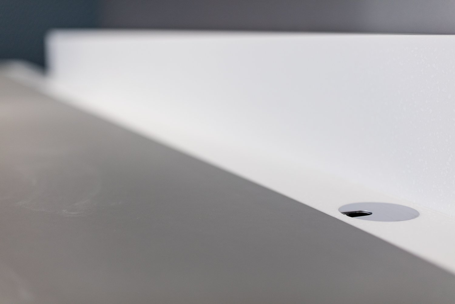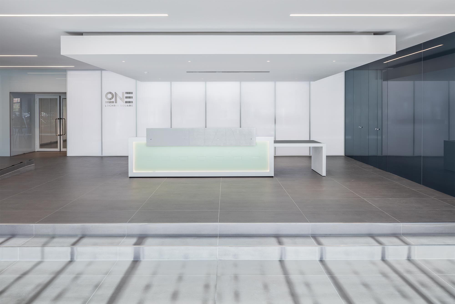Office Fit Out Perth
If this office fit out project in Perth was intended to be our ‘showcase’ extreme before and after case study then it could easily be thought that these pictures are not real! Clark Thomson Insurance Brokers is the largest independent insurance broker in Scotland and is now part of Marsh Commercial. When Sean O’Reilly first asked us to come in and meet him it is fair to say that the transformation we achieved was not even a figment of his imagination.
Office Fit Out Perth
This was not the first time that Sean had initiated office fit-out works but this was the first time he worked with a company who could look after the entire process from initial office design concept meetings to the final handover and staff move.
Here at Amos Beech we are not simply an office fit-out company, we are much more than that and this project epitomises our approach.
Before starting the design process we interrogated and challenged the business model to establish whether or not their head office building was still a ‘fit’ for them and if it wasn’t, what would be their options. From this we were able to rationally come up with a realistic budget to refurbish the building in a way that didn’t restrict the growth plans for the business going forward.
From here we were able to reshape the space around the current and known future needs of the business and integrate, into the design, subtle branding to bring out the values of Clark Thomson.
Core to the success of this project from a business performance perspective was the opportunity to bring the three teams together onto the same floor. The immediate difference this has made in terms of collaboration and improvements have been noticed.
Freeing up the ground floor has meant that a complete suite of meeting rooms and client interview rooms has been created.
As staff numbers increase, the need for amenities also increases and to meet this additional tea-prep, staff break-out space and toilet upgrades were also completed as part of the project.
To create the ambience that we felt was right for a large open plan office we made sure that the area was flooded with as much natural light and complemented by new LED low energy light fittings.
Completing the look and feel of the interior design, the team also incorporated some large scale images onto the storage wall elevations and also on a large wall in the staff break-out area.
The finished result is a bright airy and inspirational space that everyone is using instinctively which is sound testament to the integrity of the design process and the skills of our excellent team of professionals.
Publication date: November 3rd, 2017
Text: Grant Ker
Images: Photographer Stirling
Interior design, office refurbishment and fit out Glasgow
Over the last 10 years we have been a frequent visitor to Morisons Solicitors in Glasgow (now Blackadders) as we have been on hand to help them with internal office alterations, the inevitable ‘lost keys’ and various other needs since we helped them move to Bothwell Street in 2007.
Blackadders that can trace its roots back to 1773, has an eye for quality and detail and it hadn’t gone unnoticed that the office was looking a little tired.
Interior design, office refurbishment and fit out Glasgow
As you would expect, Blackadders looked at all the options, considered other office locations in Glasgow but ultimately decided to stay and refurbish – a big factor was the number of car parking spaces they have under the building!
So a potential move became a stay and refurbish and fit out along with the associated challenge of keeping a busy team of lawyers functioning in the meantime.
Our Project Team rolled up their sleeves and got down to work. Intelligent interior design was crucial to the success of the project as well as ensuring the final result was every bit as impressive.

The project was carefully designed around three phases which as requested, allowed the business to continue to function. For a couple of weeks, all client meetings were held off site but this was a small inconvenience to worry about.
In the first stage, we emptied the top floor and refurbished it to create a new staff breakout area that offered an oasis of peace and quiet that was attractive to staff. The new space encourages them to leave their desks and office environment for something more uplifting and homely.
The next piece of the puzzle was to move the main office into the meeting suite to allow the necessary upgrades to the air conditioning, data cabling, electrics, lighting as well as redecoration, new storagewall and office furniture upgrades.

Through careful observation and analysis of the way Blackadders work, the interior design team were able to identify some new ways of working that would benefit the team. By introducing quiet work zones, collaboration areas and a new tea point with a Zip instant hot water tap, flexible space and agile working are very much on the agenda.
The budget was not a free for all and so careful management and intelligent re-use of existing desks and supplementing with new from the same range which was still available. Continuity is very important when selecting office furniture ranges for this reason alone. Doing all of this we were able to increase occupancy on the same floor space whilst at the same time liberating space that had previously been lost in storage capacity which was no longer required.
The interior design team were keen to make the space as invigorating as possible and by using the storagewall as their canvas, a vinyl wrap was used to bring the great big outdoors to a lawyers office in the middle of Glasgow. Inspirational stuff indeed.
Completing the project was perhaps the most important part which is the ‘front of house’. Morisons window on Glasgow is the space to which both private and commercial clients are invited and it was crucial that this space presented the correct image.

Again, keeping an eye on the overall budget, we were able to re-use the existing reception desk and chairs. To complement, a new sofa was selected from Lyndon Design and complete redecoration of the space.
One lochrin square Edinburgh
One Lochrin Square in Edinburgh’s burgeoning business district offers over 62,000 sq ft of office space to 92-98 Fountainbridge. Designed by Michael Laird Architects, the bold and original architectural presence has sleek lines combined with an original stone façade. Lochrin Square is situated on the corner of Fountainbridge and Gardner’s Crescent backing on to the Scottish Widows HQ.
It offers inspiring, light-filled spaces for focused work, collaboration and relaxation of office space, spread over five floors.
One Lochrin Square
Amos Beech is proud to have manufactured and installed the flagship reception desk:
Reception desk at One Lochrin Square in Edinburgh
The reception desk at 1 Lochrin Square in the recent refurbished grade A office space is clad in Hanex solid surface material and complemented with coloured glass. This reception desk is a worthy statement to an inviting reception area which only confirms the excellent kerb appeal. A reception desk in a location like this has to appeal to the eye and the heart, it simply has to be delightfull!
Interior design and fit-out
The bespoke reception desk solution is just one of Amos Beech offerings. The company has provided office interior design solutions, office fit out and refurbishment services to the Edinburgh corporate world for years. At Amos Beech it’s all about the customer. We pride ourselves in building trust, having effective communication and creating, functional, efficient and safe spaces where people enjoy working. Each project we undertake is unique and our dynamic interior design team are passionate about delivering a solution within budget, on-time and are there to help every step of the way to create the ideal office environment.



