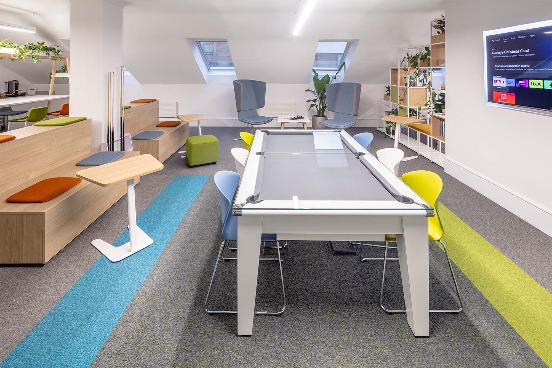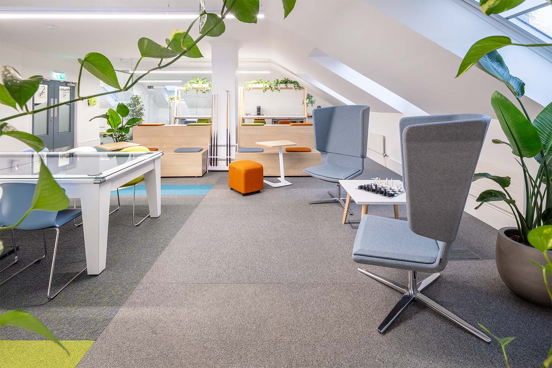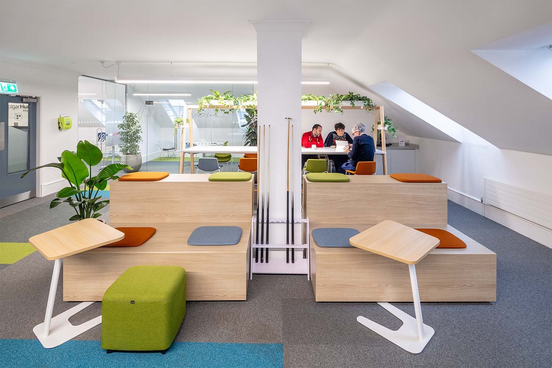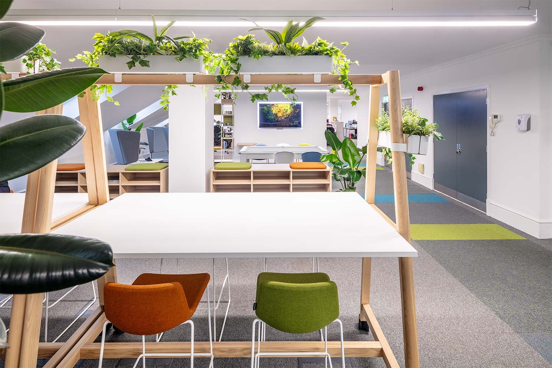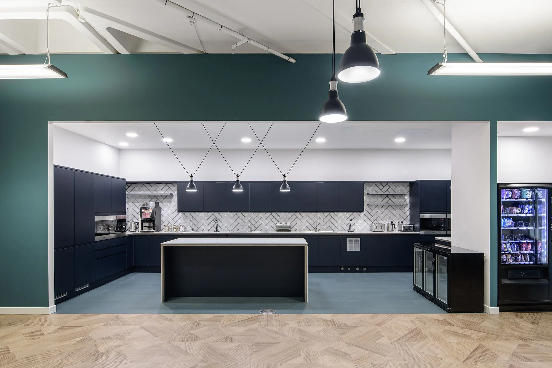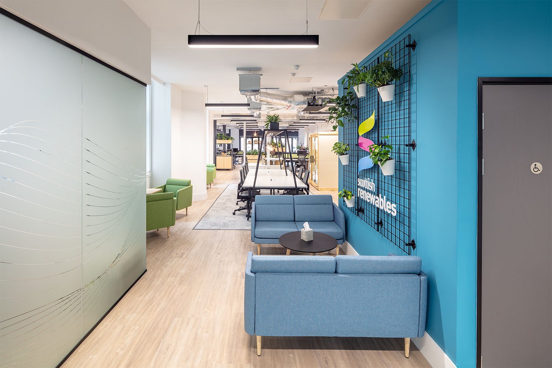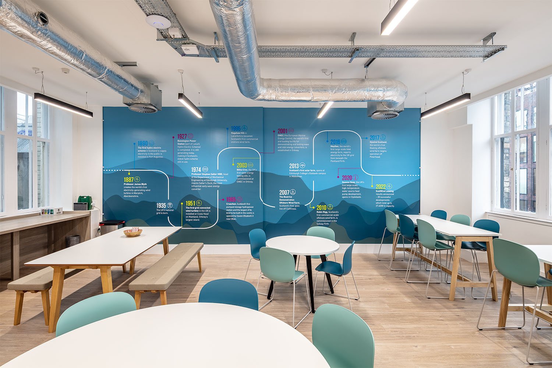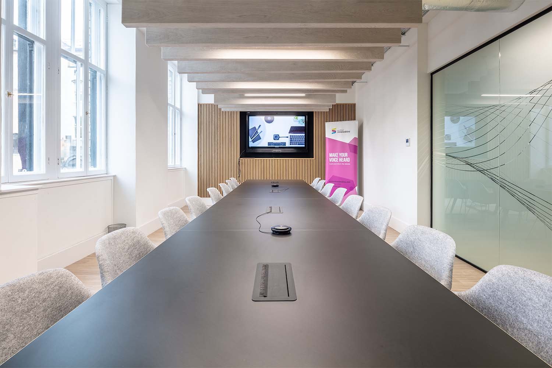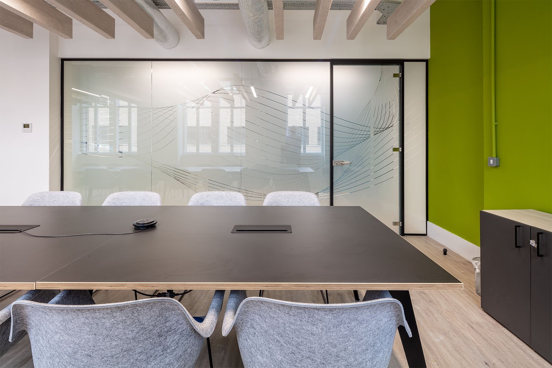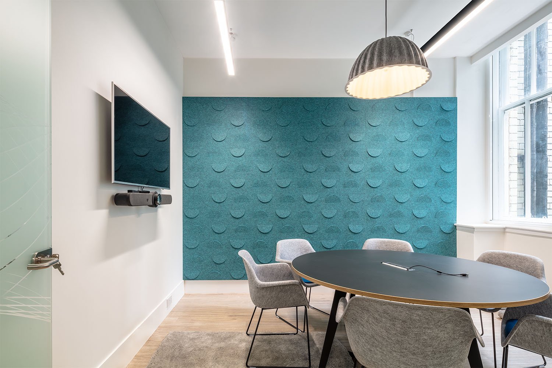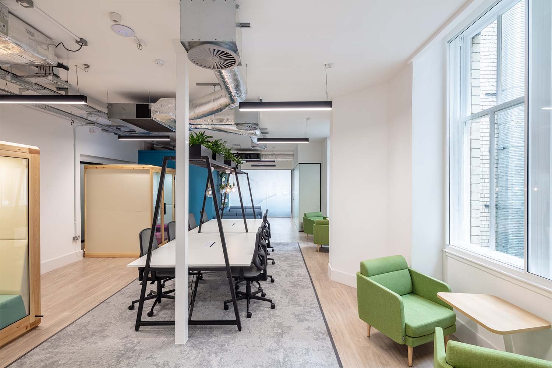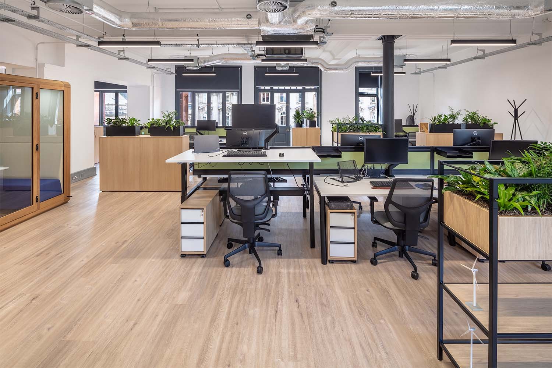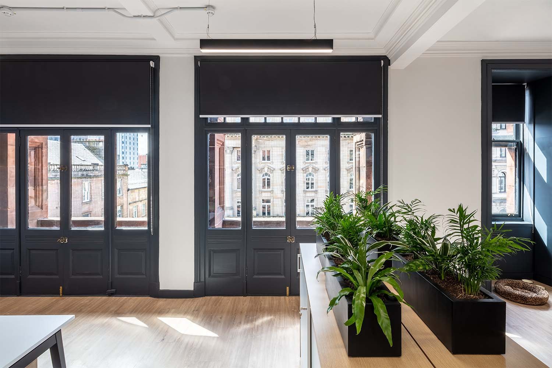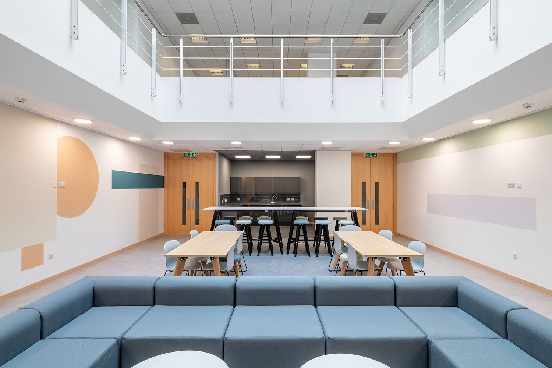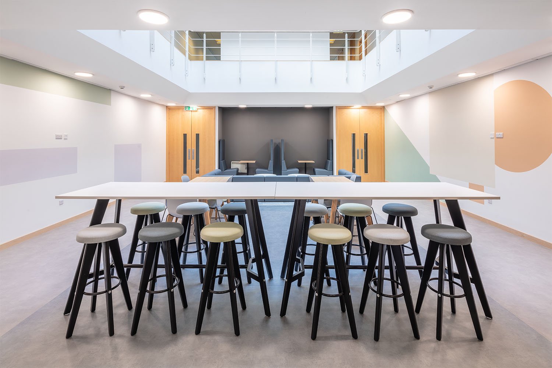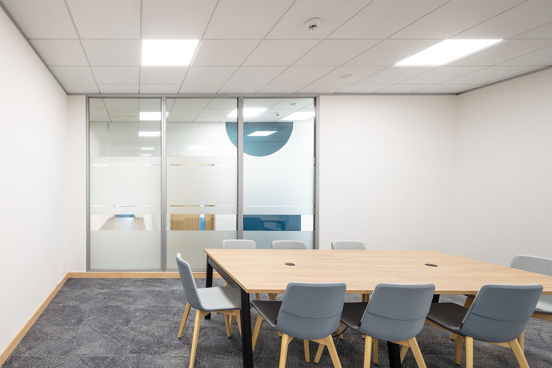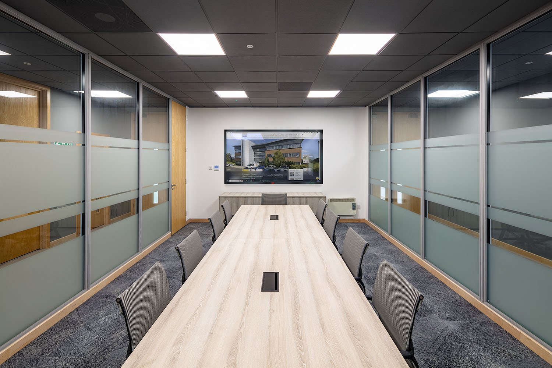A new multifunctional space for Woolgar Hunter
Woolgar Hunter is an engineering consultancy specialising in the fields of civil, structural & geo-environmental engineering. Their philosophy is to consider the design and construction process as one and in that respect very much resembles Amos Beech’s, stategy, design & build approach.
Top floor break-out space needed an overhaul
Their existing break-out space on the top floor of their Glasgow office needed to be better furnished to facilitate collaboration, breakout, and to create an entertaining/presenting space for both internal use and for external clients.
A wall mounted presentation screen was positioned at one end and a small tea prep with under counter glass fronted fridges for cold drinks at the opposite end. Woolgar Hunter replaced their pool table with a new one and with its removable glass top it doubles up as a meeting table when not being used. Tiered seating units with soft seat pads and laptop stands were positioned in front of the presentation screen and behind that a couple of tall A-frame tables were used to give layout space for the Engineer’s drawings and discussions away from the open plan desk area. They also served as counters for chats and drinks.
The tiered seating and A-frame tables are mobile to allow the space to be easily reconfigured if required.
The client has embraced the wellbeing benefits of having living plants in the space which thrive due to the natural daylight.
The space has been well received and used by staff and visitors and we are currently considering using acoustic lighting and adding colour blocking to some of the walls.
Published: 5 February 2024
Design, Build, Text & Photography: The Amos Beech Team
A new office for Scottish Renewables in Glasgow
The history of renewable energy in Scotland is celebrated in a new office for industry body, Scottish Renewables. Representing around 320 members, all involved in green energy technologies, the trade body has moved to new premises on St. Vincent Place in Glagow.
Powered entirely by renewable electricity and heated with an air source heat pump the building is the oldest in Glasgow and made of red sandstone. It used to be the offices of the Glasgow Evening Citizen from 1889.

Office refurbishment on St. Vincent Place in Glasgow
Scottish Renewables occupied a top floor office suite close to the heart of Glasgow within easy walking distance of both central train stations. Whilst the location was convenient, the building was lacking in owner investment and when the lease came up for renewal they decided that a move to new premises would be preferable to staying where they were.
The Amos Beech Workplace Strategy Team were engaged early on in the process to look at their space requirements and review potential new space to identify what building would give them the best blend of location, space and cost of fit-out.
High level budget figures were provided for each location that made the shortlist and these numbers were highly beneficial to the board, allowing them to make an informed decision.
The final decision to move to St. Vincent Place was made and the Amos Beech Design & Build team went into action.
Meeting rooms and pods have been installed for exclusive member use and are named after Scottish renewable energy firsts, while a giant specially commissioned timeline of the industry has been created for the kitchen.
Working with the client team and the high level budget, a new interior was designed to a fixed price that has exceeded expectations. A tight timeframe had to be adhered to as there was a fixed date that Scottish Renewables had to be out of their old offices. By the time the legals had been concluded, the build time on site was only 7 weeks. The Amos Beech Construction Team rose to the challenge and delivered a habitable office on time and in budget.
A key consideration for Scottish Renewables, was to create a destination space that attracted the team back into the office and since the new space has opened, there has been a significant increase in both staff and member organisations visiting the space throughout the week.
The use of calming neutral finishes with splashes of colour, biophilia and acoustic panels creates an oasis of calm and a welcoming interior that has met with universal appreciation from all of the staff.
Scottish Renewables is an NGO that represents the industry and lobbies government on behalf of its member organisations. Members are able to visit the space and take advantage of the members lounge where they can work and meet when visiting Glasgow.
An events space and a selection of meeting rooms complete the experience for staff and members organisations.
Published: 9 June 2023
Design, Build, Text & Photography: The Amos Beech Team
Client testimonial
Cat A+ office refurbishment of Prospect House
Workwell Properties engaged the Amos Beech team to help them deliver a Cat A+ refurbishment of their Prospect House building in Hamilton.

In need of significant upgrades to the Heating, Ventilation and Air Conditioning systems as well as refurbishment of landlord areas such as toilets and public areas, the Amos Beech team came up with a phased approach to delivering the works and allows for clients to take space without the full refurbishment costs being needed prior to a revenue stream coming in to help fund it.
Research proved that rather than large open floorplates, smaller units on each floorplate were more desirable to tenants and Amos Beech provided design and build services which included ceilings, partitions, lighting and flooring to facilitate this.
The main entrance was significantly upgraded to provide a welcoming environment. This has been fully furnished to a Cat A+ standard and provides a co-working space as well as reception and waiting area.
Its great to see a building coming back to life after a few years of emptiness!
Published: 2 June 2023


