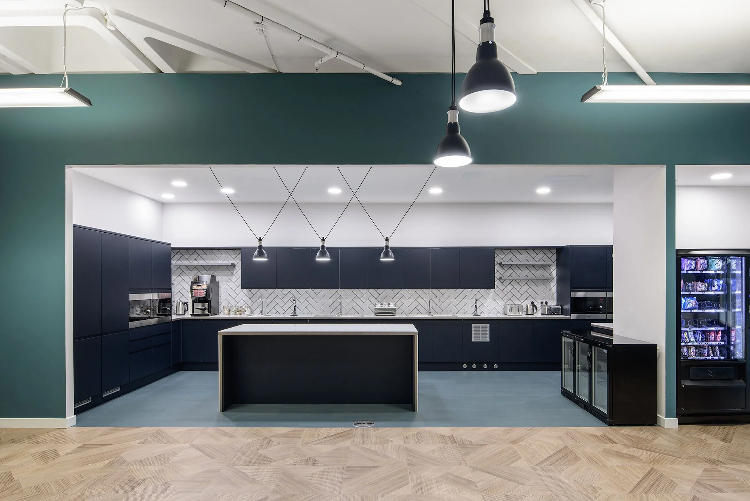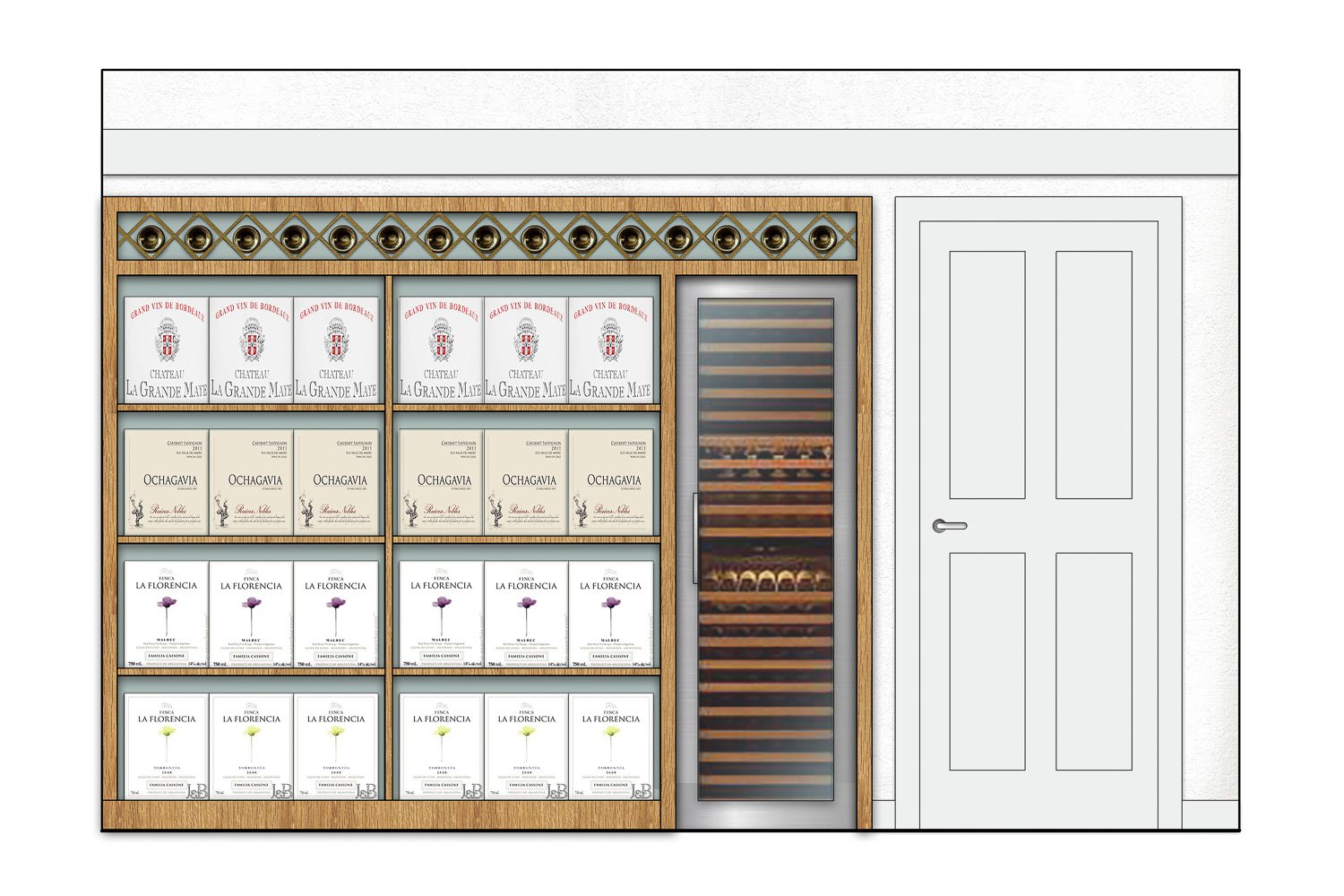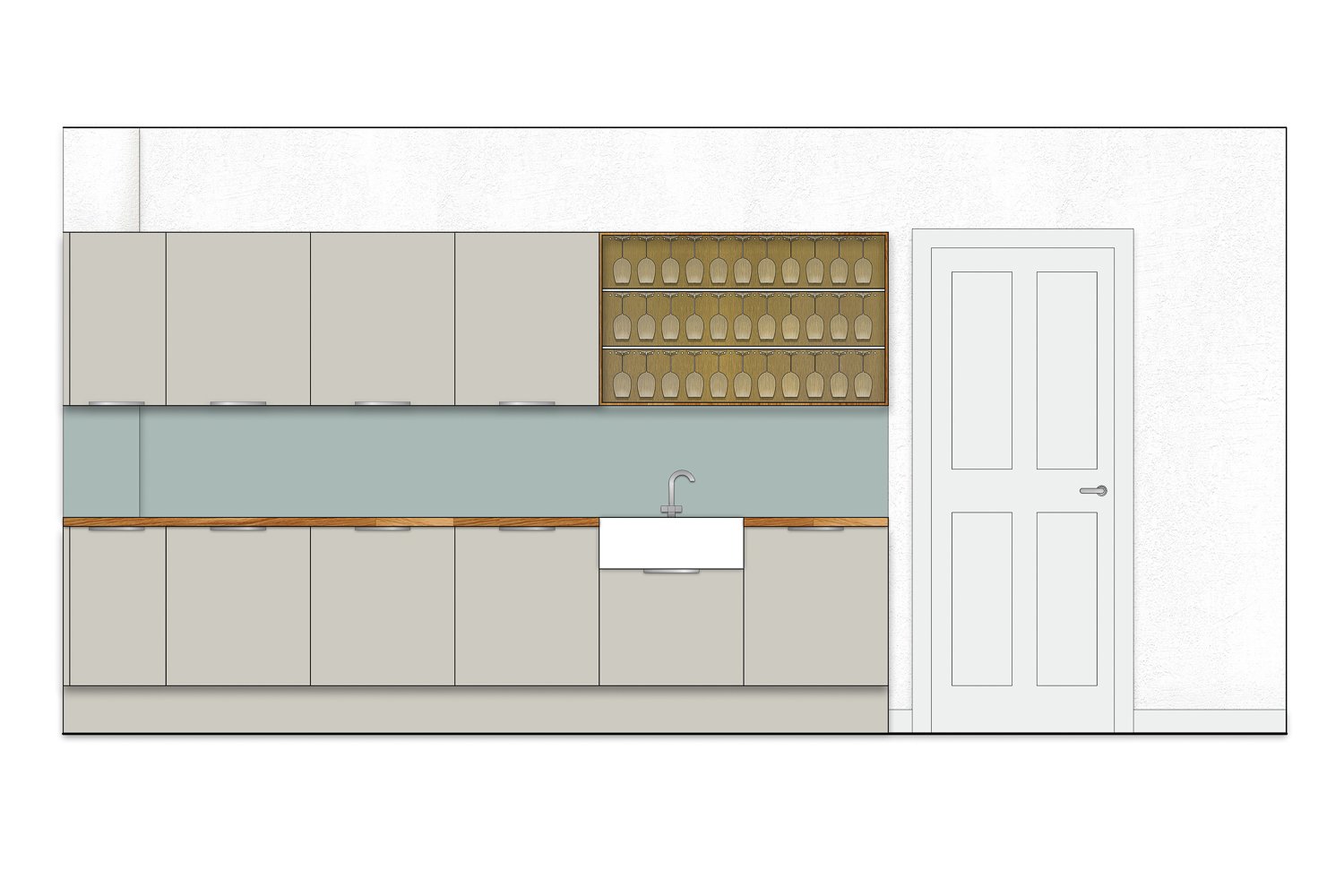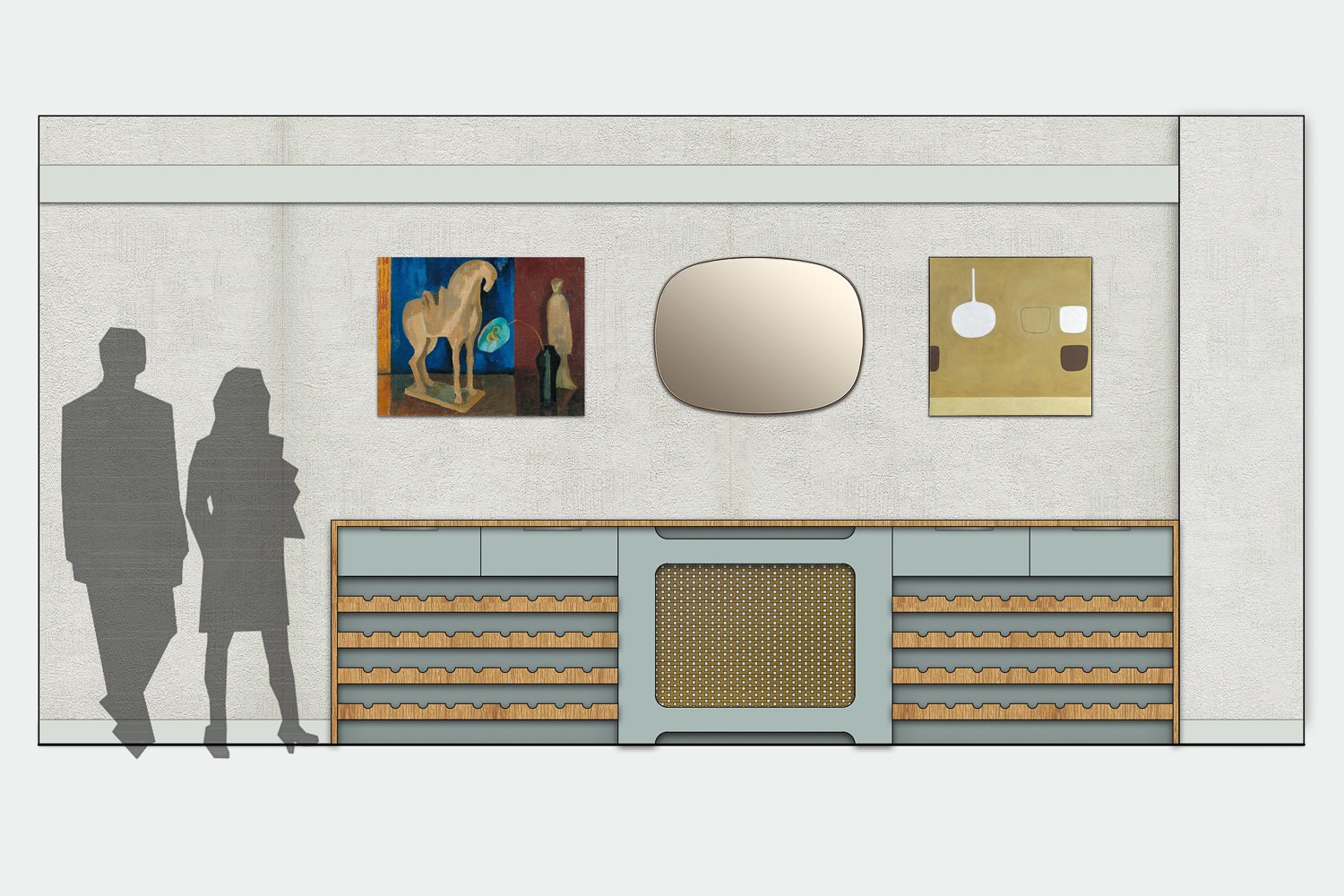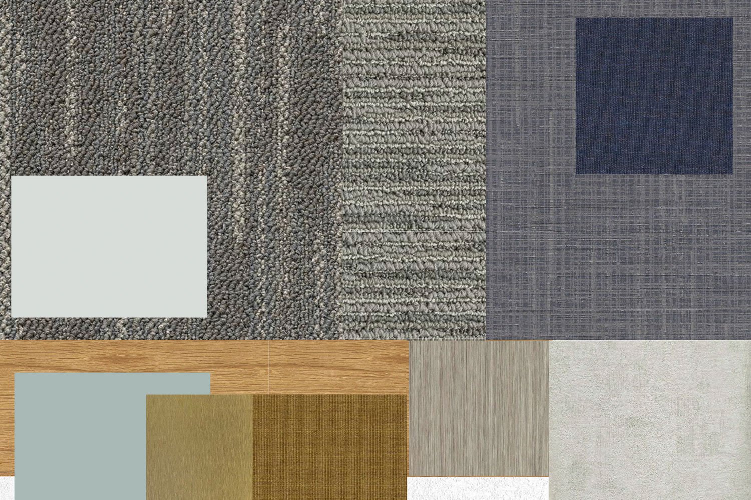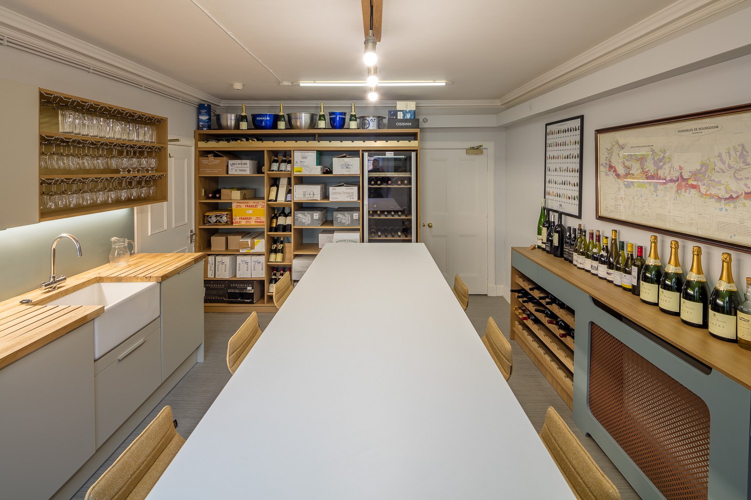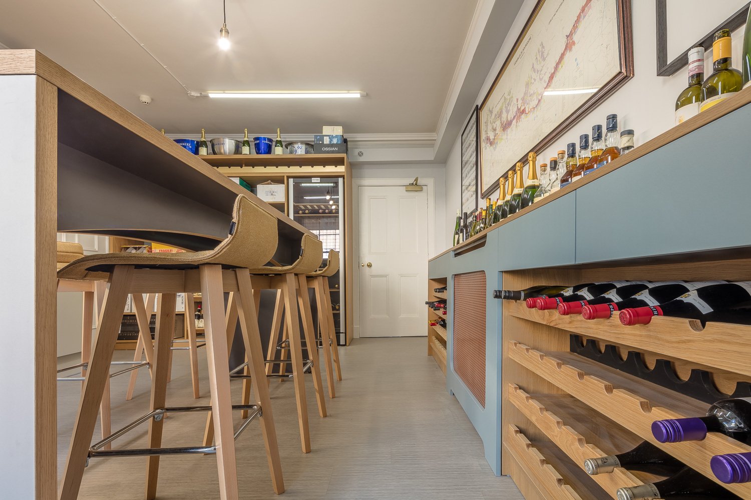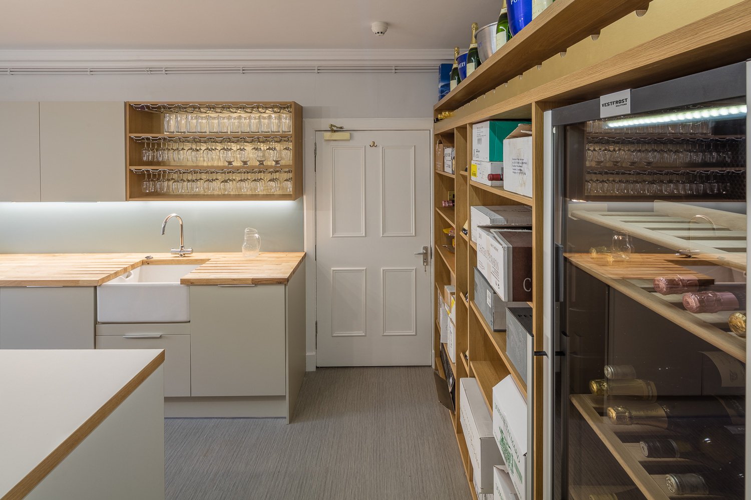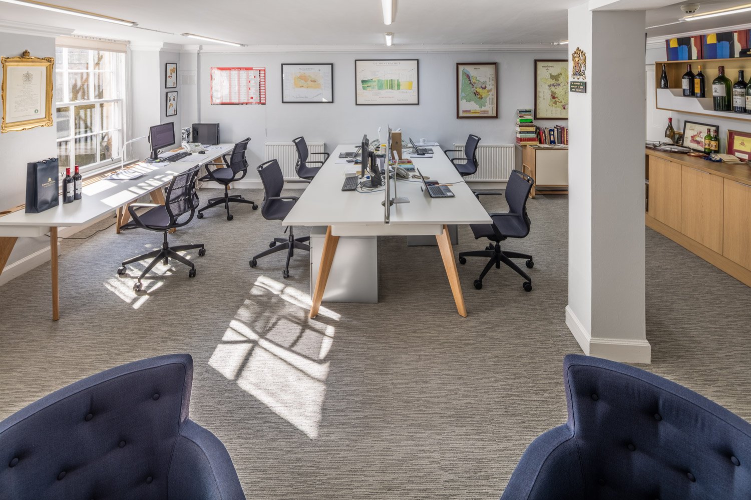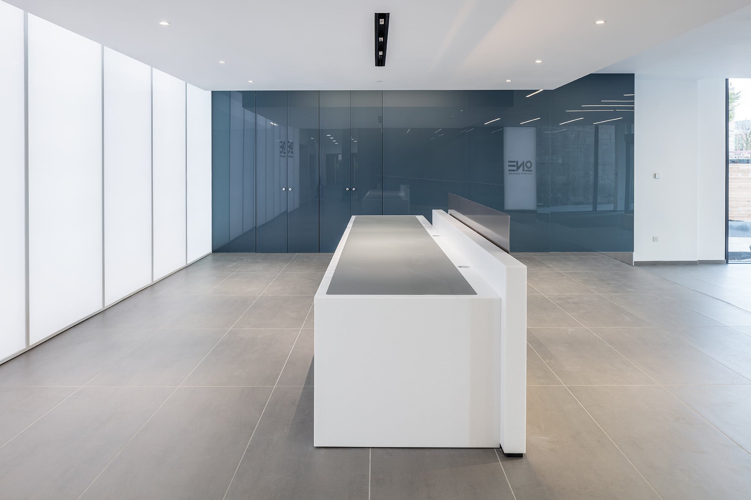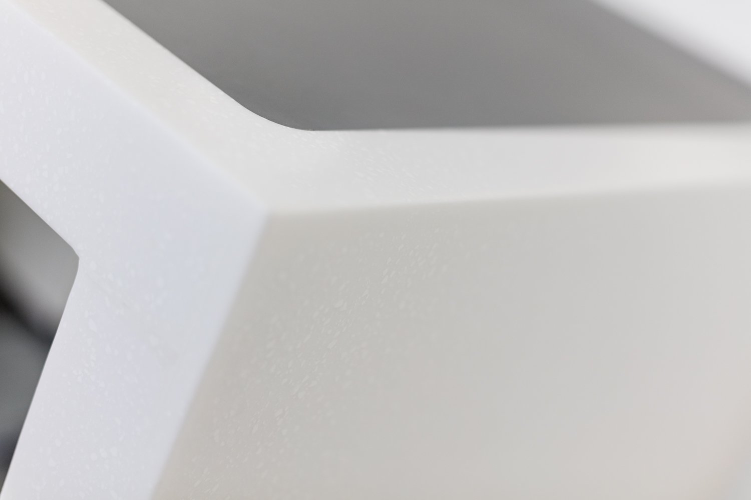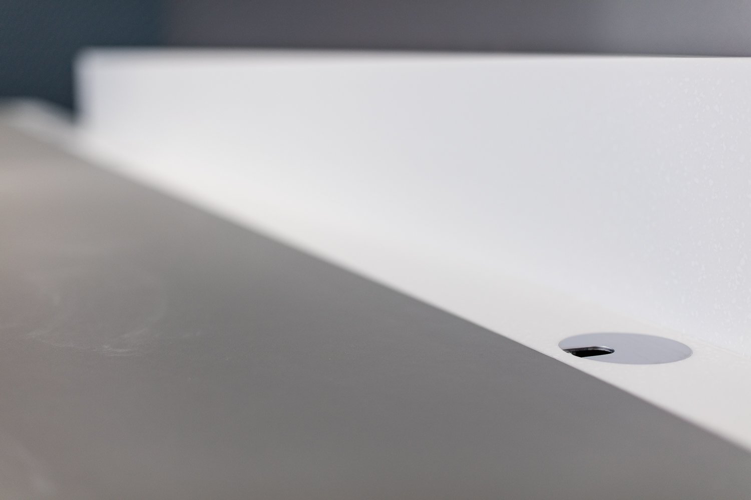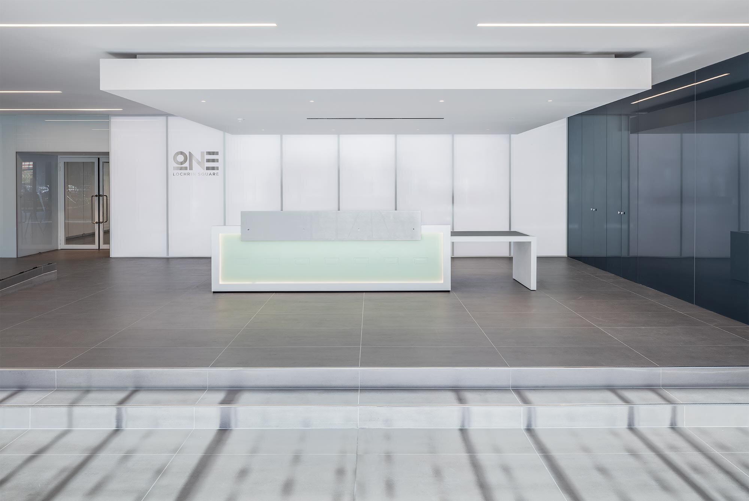Fit out for The Mackenzie School of English, Edinburgh
The Mackenzie School of English is a language school for international 12 - 17 yr olds in Leith, Edinburgh and were moving to a bigger building just around the corner from their old place. The building is a converted Church with 3 floors. There was a considerable amount of fit out work to be done in this old building especially on the 1st and 2nd floor in order to divide the space into classrooms.
Fit out Mackenzie School of English, Leith Edinburgh
The main purpose of the move was to enable the school to grow and to offer a space that attracts students and is a pleasant place for staff to work. Now the MacKenzie School of English has one of the nicest and most inspiring teaching environment amongst their peers.
The building, originally called St John’s Church, was constructed in the late 18th century and redeveloped for office use in the early 1990s. The landmark listed building with its iconic stone Church tower in the centre of Leith has stood empty for a few years and came with a few surprises when our fit out team started on the demolition.
It proved to be both an interesting as well as difficult building to work on, but now it has all the infrastructure a state of the art school needs, such as CCTV, sound and projection systems, interactive screens, new electrics, fire safety measures, data cabling etc.
Using a basic lay-out drawing, the Amos Beech fit out team created full space planning, all construction drawings and organised the necessary building warrants. The kitchen was extended and new flooring was put down on the ground floor.
In the two images above you can see some of the construction work taking place while we were filming our company video to be introduced later this summer.
And that's why we like what we do:
Can't thank @amos_beech enough for all the hard work they've put in over the last few months. The new school looks incredible and we couldn't be happier. #work #dedication #newbuilding #construction #amosbeech #Edinburgh #Leith #Scotland #travel #studyabroad #learnenglish
— Mackenzie School (@MackenzieSchoo1)May 4, 2018
Tasting room design and fit-out for J & B Edinburgh
The Scottish food & drink industry, is one of Scotland's biggest and most resilient contributors to the economy and we here @Amos_Beech are fortunate to have been designing and fitting out offices, shops and tasting rooms for this industry for years. This time we were in Edinburgh for the new tasting room of Justerini & Brooks, Fine Wine & Spirits Merchants.
Design and fit out tasting room Edinburgh
Justerini & Brooks set up an office in Edinburgh in 1963 to look after the Scottish private customer, as well as and restaurants and hotels. J&B has looked after the needs of the discerning collector looking for quality wine, expertise and personal service for more than 260 years! They are independent part of Diageo and are highly client focused and have intimate relationships with restaurant chefs and private clients.
Interior design and colours
The kitchen in the tasting room comprises of storage cupboards, a Belfast sink with double drainer, integrated dishwasher and glass display storage. Hot and cold water supplies as well as waste facilities have been added to the property, quite a challenge in such an old building in Edinburgh's New Town.
The colours selected are warm, muted tones with metallic features integrating oak timber. The overall look is a clean, contemporary style within a traditional palette. Existing doors and skirtings were painted in a satin finish with the walls being decorated in neutral paint colours to maximise the light in the space. The finishes give the room a fresh injection of life making it an ideal space to host clients.
The specially designed and custom built wine storage allows compact storage of up to 48no six bottle boxes on shelving. A full height integrated wine cooler fridge is part of the unit. The glass door and internals, specifically for wine storage, give a high end look to improve the aesthetics of just a basic fridge. The top shelf has been designed with metallic wire wine bottle racking which creates an attractive display whilst also having a practical function. The finishes continue the warmth of the oak timber with a coloured backing to the shelving. The result is a functional but attractive statement.
One lochrin square Edinburgh
One Lochrin Square in Edinburgh’s burgeoning business district offers over 62,000 sq ft of office space to 92-98 Fountainbridge. Designed by Michael Laird Architects, the bold and original architectural presence has sleek lines combined with an original stone façade. Lochrin Square is situated on the corner of Fountainbridge and Gardner’s Crescent backing on to the Scottish Widows HQ.
It offers inspiring, light-filled spaces for focused work, collaboration and relaxation of office space, spread over five floors.
One Lochrin Square
Amos Beech is proud to have manufactured and installed the flagship reception desk:
Reception desk at One Lochrin Square in Edinburgh
The reception desk at 1 Lochrin Square in the recent refurbished grade A office space is clad in Hanex solid surface material and complemented with coloured glass. This reception desk is a worthy statement to an inviting reception area which only confirms the excellent kerb appeal. A reception desk in a location like this has to appeal to the eye and the heart, it simply has to be delightfull!
Interior design and fit-out
The bespoke reception desk solution is just one of Amos Beech offerings. The company has provided office interior design solutions, office fit out and refurbishment services to the Edinburgh corporate world for years. At Amos Beech it’s all about the customer. We pride ourselves in building trust, having effective communication and creating, functional, efficient and safe spaces where people enjoy working. Each project we undertake is unique and our dynamic interior design team are passionate about delivering a solution within budget, on-time and are there to help every step of the way to create the ideal office environment.





































