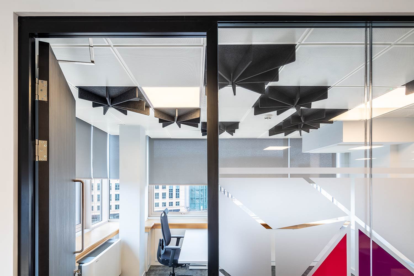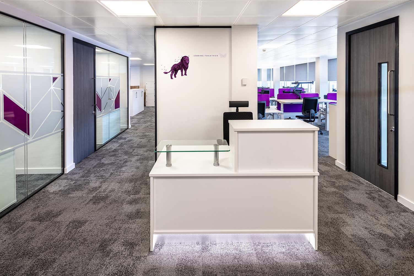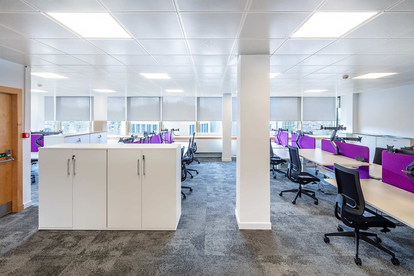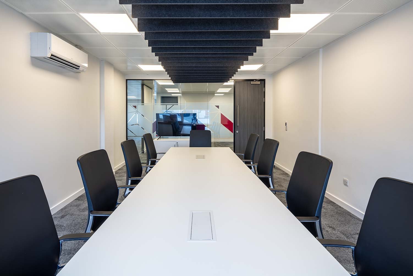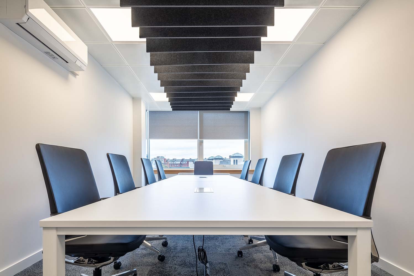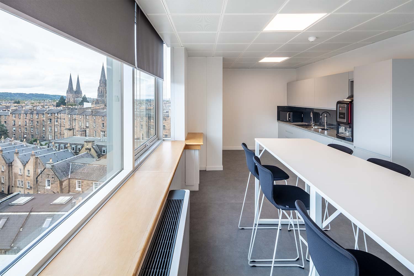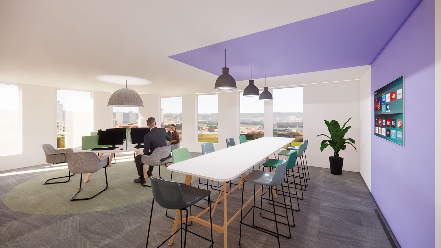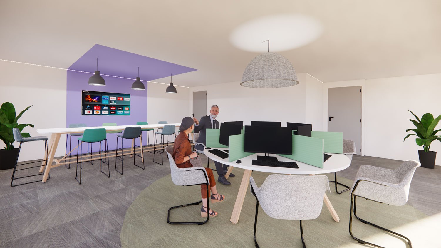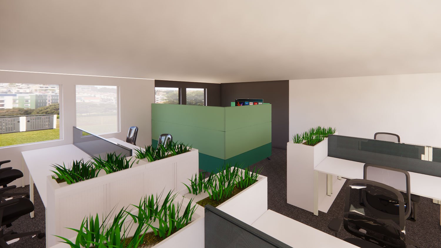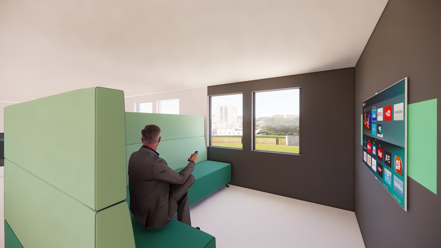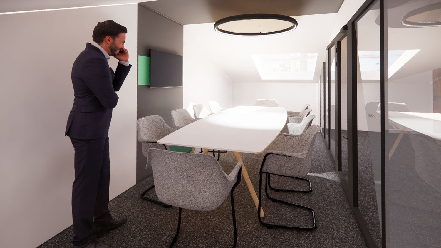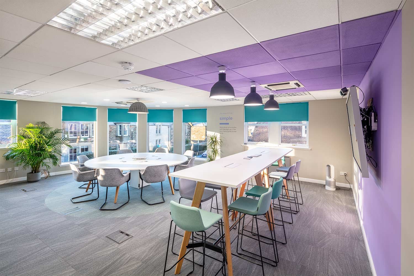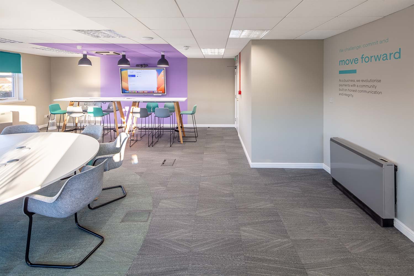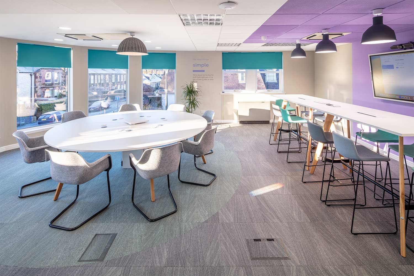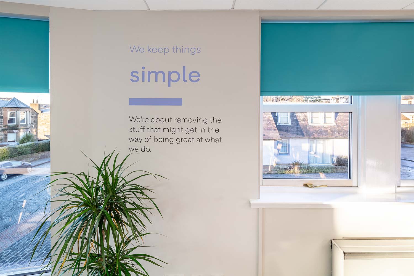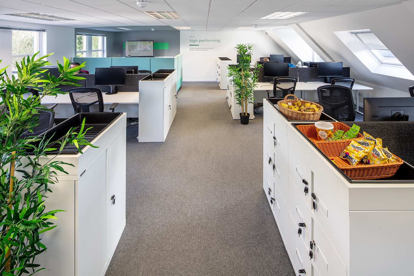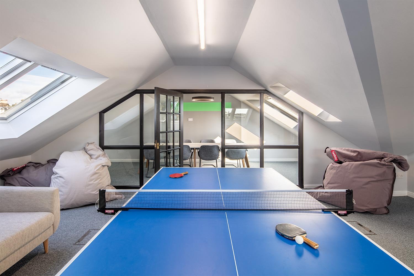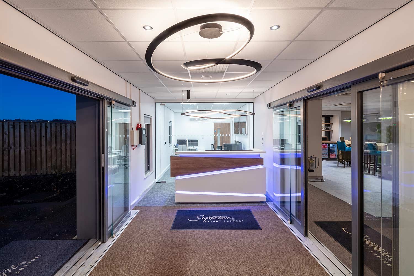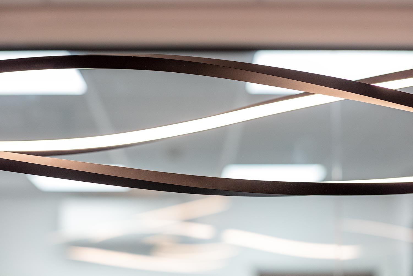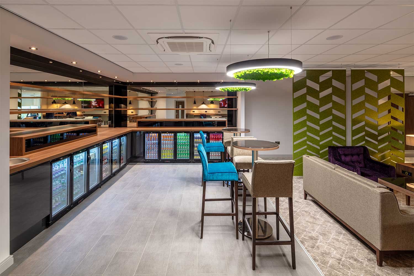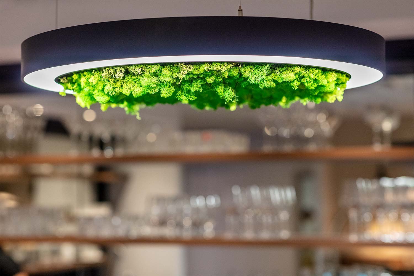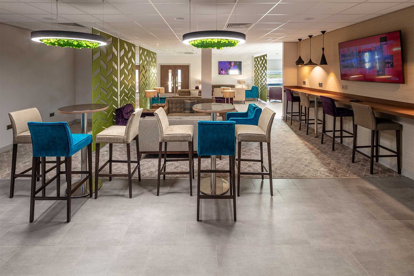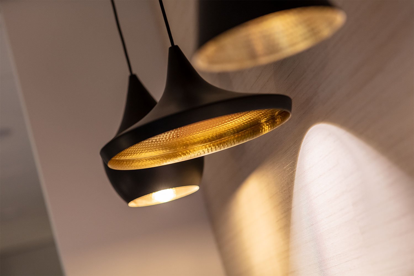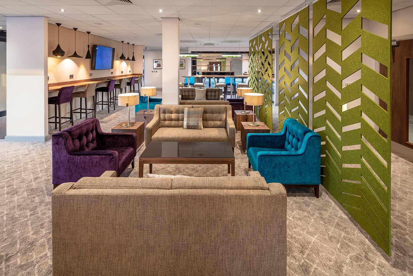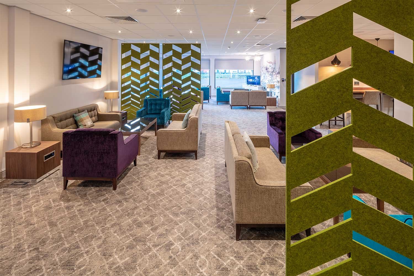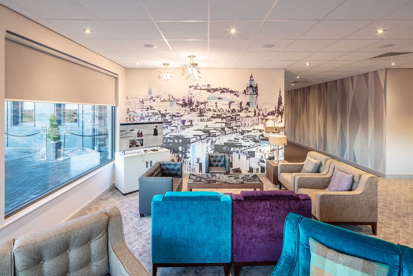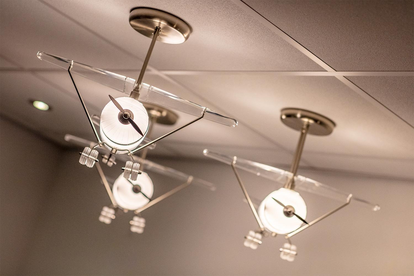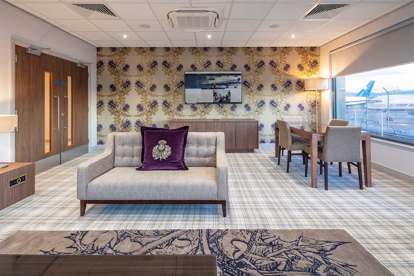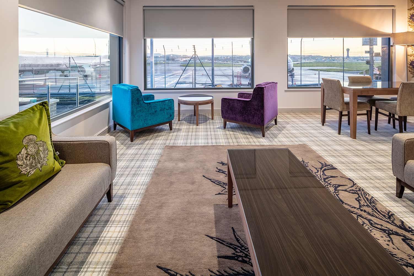A new office space for JTC in Exchange Tower Edinburgh
The JTCGoup (Jersey Trust) founded in 1987) is a publicly listed, global professional services business with deep expertise in fund, corporate and private client services.
Office design and build in Exchange Tower Edinburgh
Amos Beech have a strong track record of designing and building office space in Exchange Tower, Canning Street, Edinburgh and this is the 5th floor that we have completed a project in the building.
The previous tenants in the space had left a blank canvas and the Amos Beech team worked with the client through several design iterations to decide the best way to use the space. Incorporating a staff break-out/kitchen along with meeting rooms and a cellular office as well as having enough space for the staffing levels was an interesting challenge.
The Samuel Bruce UP2U sit/stand desking in combination with Sedus Black Dot task chairs makes for a great ergonomic solution and we know the staff have a quality office environment to come to.
Acoustics is always a challenge in these environments and we were able to use previous experience from working in the building to ensure everything was right from day one. Partitions were constructed from ‘slab – to slab’ and have been double skinned either side of the frame with soundbloc plasterboard. Acoustic sound absorbing ceiling panels have been fitted in both meeting rooms and drop in acoustic ceiling tiles have been added to the cellular office.
The client has a very specific corporate look and feel that they replicate in all of their offices and the new space in Edinburgh certainly meets the design guidelines.
An interactive and collaborative space for BRD-GE in Edinburgh
At BR-DGE they are pushing the boundaries of payment technology and are on a mission to shift power and control back to merchants because payments have become too complicated. In the digital purchasing environment, they want to deliver a great customer journey and a frictionless experience.
With staff returning to the office post covid, it had become clear that the old ways of working had changed. There was a need to create spaces that supported videos calls with clients, and other teams, away from the desk. The need for teams to interact and be more collaborative was also an essential.
Collaborative space Edinburgh
Having created a collaborative space before for the client contact in a previous role, there were some previously used items of furniture that transferred, as well as some different needs to be supported. So we came up with the office interior design ideas shown below.
Design visuals:
A high back seating area replaced the old meeting room in the open plan office with a less formal presentation area for team discussions.
An adjoining office gave them the space to add a high table with a presentation screen and a large circular work desk allowing staff to pop in for a few hours and do focussed work alone, or work as part of a larger team.
The top floor Boardroom was redecorated along with new furniture and lighting, and the larger space used for a table tennis table and bean bags creating a fun space.
All rooms were redecorated and the clever use of ‘colour blocking’ using brand colours, defined different zones. New carpet was used in the collaboration space. The areas have now been further branded with new wall graphics.
The end result:
text and images: the Amos Beech team
A new customer experience centre for Signature Flight Support, Edinburgh
Amos Beech was approached by Signature Flight Support to assist them with the internal fit-out and finishes of their new customer experience centre at Edinburgh Airport.
The brief was to take a modular building and turn it into a high quality finished interior that reflected the international reach of the business and subtly integrate an Edinburgh/Scottish overtone.
Our Head of Design, Alison Lyall worked closely with the client over many meetings to fine tune the detail to the point where they were delighted with the design proposals. The project was delivered by Oskar James who whilst managing all aspects of the project, also found time to assist in other areas.
This included the supply and installation of an electric charging point in the carpark and a high quality stereo sound system for the departure lounge and VIP suites.
Hanging acoustic dividers
From the reception desk at front of house, moving through the self-serve bar area into a relaxing and well appointed departure lounge, travellers experience a relaxing and convivial environment whilst they wait to board their flight. Hanging acoustic dividers provide privacy between groups and the feeling of rooms without walls.
If privacy and discretion is important, then there are separate VIP lounges too. A conference room and remote workspaces are also provided for Signature’s clients.
The bar area has been expertly built using both off the shelf components and bespoke cabinetry. Feature lighting and LED mood lighting combine perfectly to create the warmth and general ambience of a high end interior. Finishing items such as cushions, rugs and wall coverings enhance the overall look and provide the Edinburgh/Scottish overtones that was part of the design brief.
The finished result is a massive improvement on the previous building and has had many positive comments from Signature Flight Support customers as they have arrived and departed through the new facility.
Published: 2 March 2023
Design, Build, Text & Photography: The Amos Beech Team


