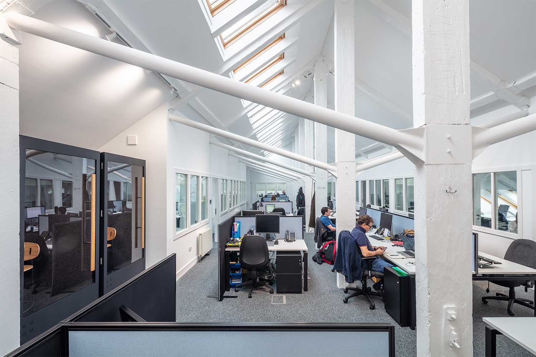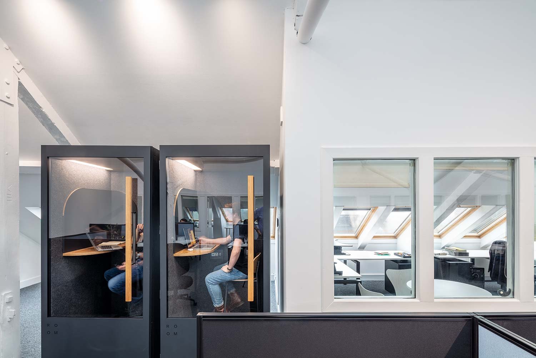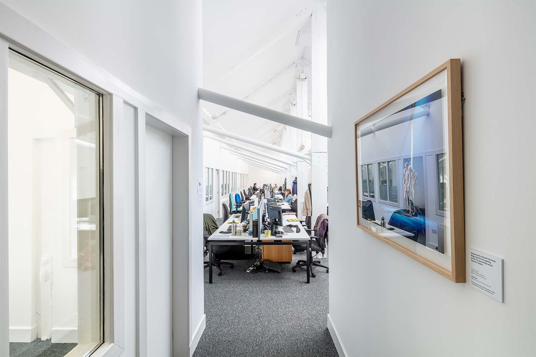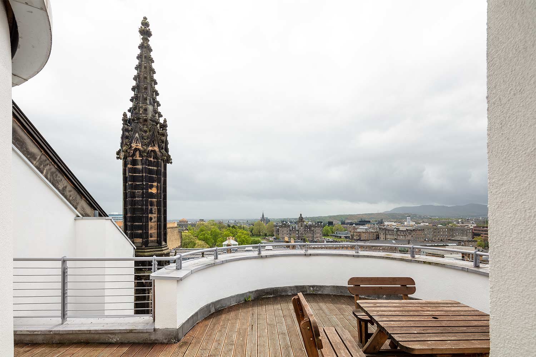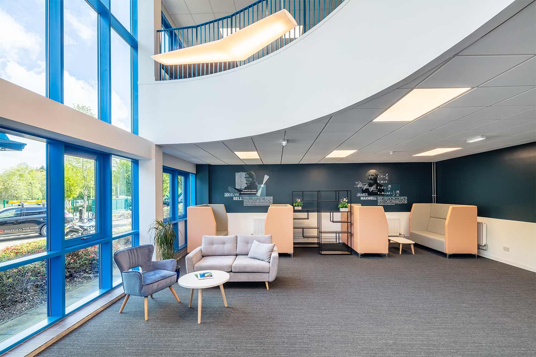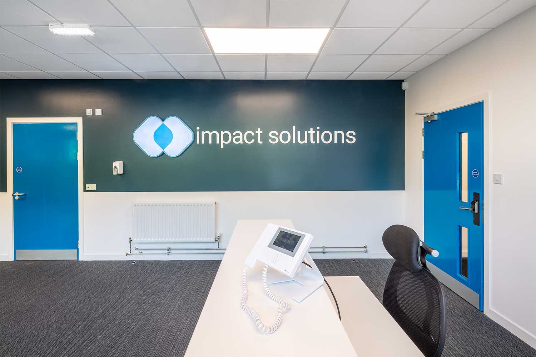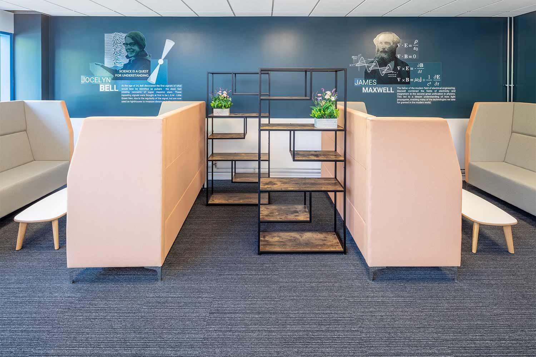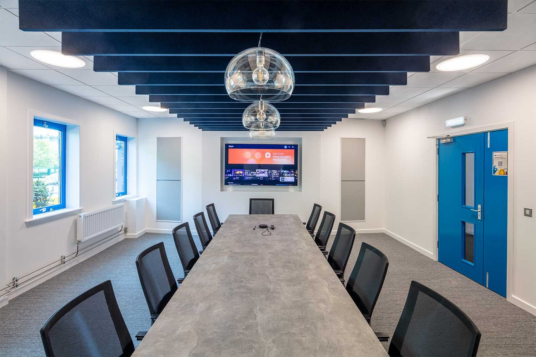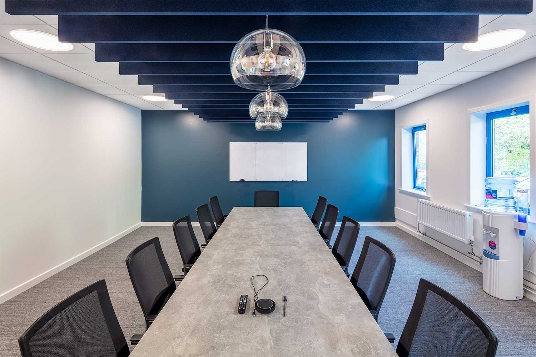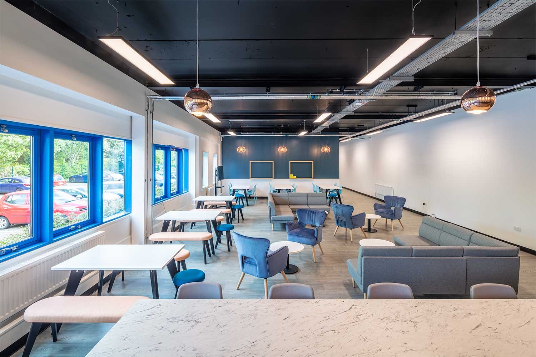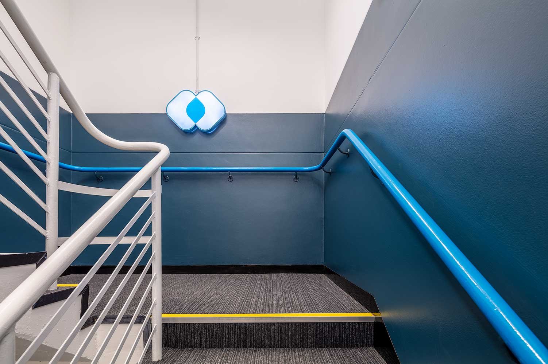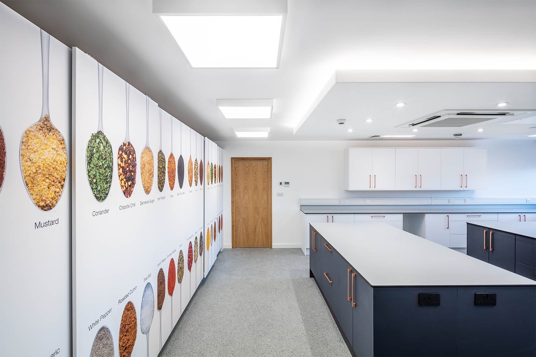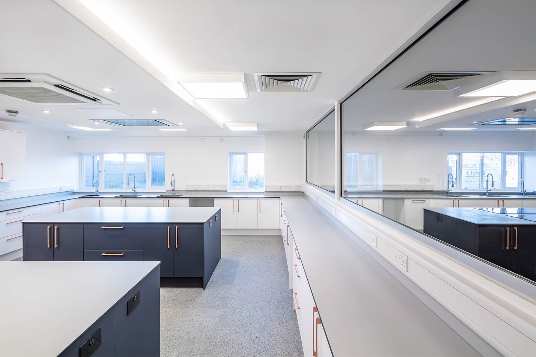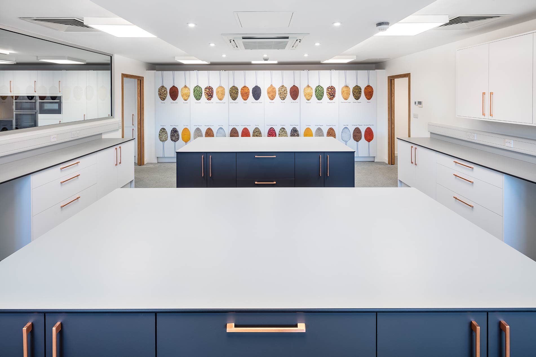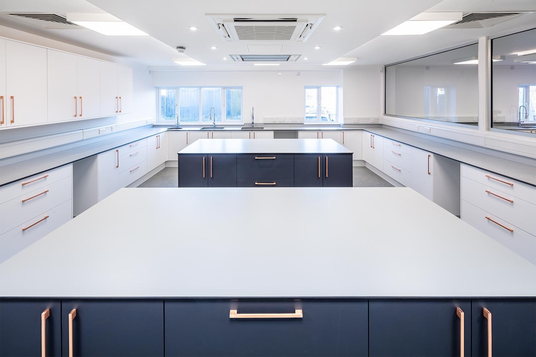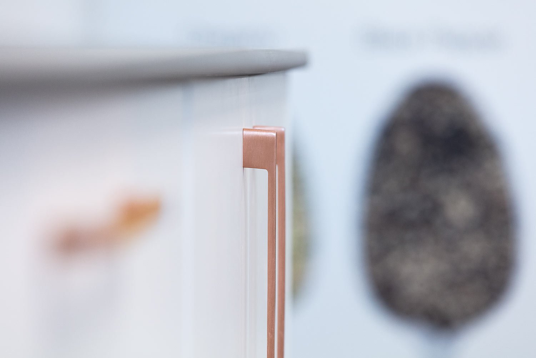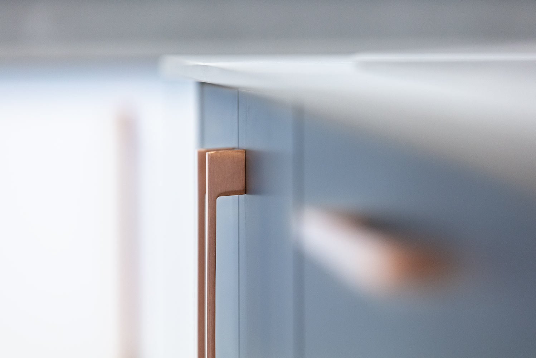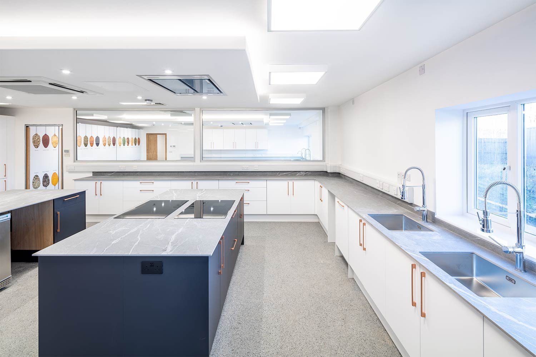Office refurb and furniture for Edinburgh International Festival
For 3 weeks in August, every year, Edinburgh becomes an unparalleled celebration of the performing arts. Edinburgh International Festival has been running the event since 1947 and it continues to attract visitors from across the globe.
When EIF approached us to refurbish their offices, they were looking for a company who could meet their extremely tight timescales. This was because the 2022 event was about to start and they needed their contact centre up and running in time to provide event support.

The Victorian staircase at the Hub of the offices and event space of the Edinburgh International Festival, designed by Augustus Pugin. Originally designed as a meeting hall for the Church of Scotland, today it is the home of the Edinburgh International Festival and is used as a ticket office, information centre and performance venue. The interior has been retained, with contemporary artworks representing the sponsors of the festival. (obviously, we didn’t touch this space 😀)
Office refurbishment and furniture for EIF
Amos Beech installed our own Samuel Bruce range of bench desks into the space. By keeping large stocks of steel desk frames and having the manufacturing capacity to be able to produce desk tops and screens quickly, we were able to meet their needs.
Cable management was also a key issue to solve with this project. The Samuel Bruce bench desking comes with a high capacity central cable tray along with vertical cable risers that neatly contains high volumes of cables within its structure, keeping the appearance of the space neat and tidy.
The desks are complemented with various break-out and meeting spaces along with privacy oriented booths with good acoustic control, ensuring sound is attenuated efficiently.
Finally, we have to mention the location – a beautiful gothic building with high ceilings, a spire and a roof top terrace with fantastic views down the Royal Mile and up to Edinburgh Castle.
A new office interior for Impact Solutions in Livingston
Impact Solutions supports companies to develop new technologies and services by testing the environmental impact of their offering, from concept through to commercialisation.
Impact Solutions knew they wanted to create a fantastic new interior for their offices but they also knew what ‘value for money’ really represents.
A vibrant space, full of variation and colour
The Amos Beech team were able to provide realistic pre-project high level figures based on the look and feel that they wanted to create and gave them the confidence to work with our Design & Build Team to deliver the project.
We worked closely with the Impact Solutions management team, providing many colour and product samples to ensure there were no surprises and that everything would meet their expectations.
The result is a vibrant space, full of variation and colour yet retaining a sense of cohesion and professionalism that can only be achieved when you employ the services of great interior designers.
Quiet/concentration working areas are sympathetically merged alongside more creative/collaborative space with the clever use of acoustic screens and open shelving units. These create the feeling of rooms without building solid partitions, saving cost and time on site for the installation.
Impact solutions now have a facility and service offering that clients are continually blown away by whether they have seen their previous premises or not. The building and the people puts them in a great position to grow further over the next 20 years.
State of the art kitchen and office facilities in Gateshead
“Inspiring the Food Industry”
And clearly, Dalziel Foods is doing that very well! Due to the ongoing success of their range of bespoke seasoning blends Dalziel Foods recognised they needed to further develop their facilities to keep up with demand and remain at the cutting edge of seasoning innovation & ingredient technology development.
Following a design evaluation process where the design innovation and honest approach of the team at Amos Beech was recognised by the team at Dalziel Foods, they chose to partner with us to help design and develop their new state of the art kitchen facilities in Gateshead.
Office and kitchen fit-out in gateshead
We were invited to prepare concept proposals for the refurbishment of Dalziel’s’ premises at Felling, Gateshead. Draft plans, prepared by their Architect, were given as a base to work with and to develop according to the brief.
With every new project our first steps are to research the client, and digest the brief, so we can prepare a design which truly reflects them and meets all their needs. We then research what similar companies have done.
The main part of the project was to design a Client Presentation Suite.
We developed the finishes to reflect the logo. We introduced copper having mistaken the logo wheat colour for this. Copper also reflects the catering industry – perhaps only to the lay person 😀?
Another finish that we discovered in our research was Carrera marble worktops and these have now been superseded by a marble effect ceramic as that has the durability properties that marble doesn’t. Also natural timber was introduced along with charcoal greys. These finishes formed the first palette for the interiors, furniture, and fittings.
Functionality was at the core of the interior design brief
Functionality was at the core of the interior design brief; with lots of staff using the busy kitchens all and every day, and with literally hundreds of different spices to store near at hand, storage too was high on the agenda. These requirements, blended with neat design, innovative materials resulted in two stunning kitchens being created for both their sample preparation and product development kitchen.
Watch this space as we continue this project upstairs where it gets even more exciting with new offices, a large sales presentation area and a state of the art display kitchen where Dalziel’s blue chip clients can come and be blown away by the culinary delights created by Dalziels innovative technologists and put together by their skilled team of chefs.
Published: 11th February 2022
Text & Photography: The Amos Beech Team


