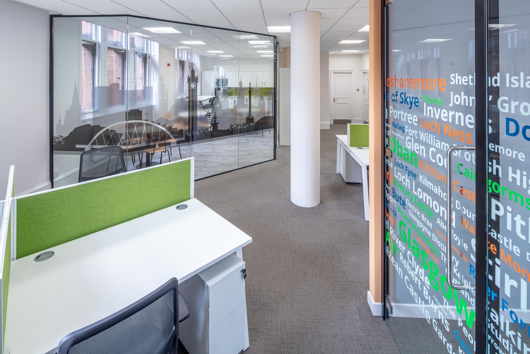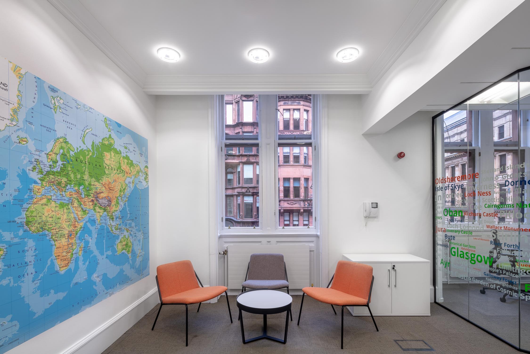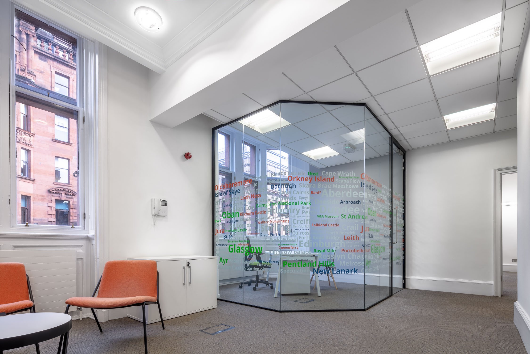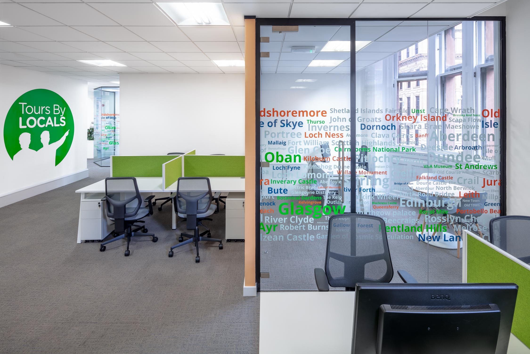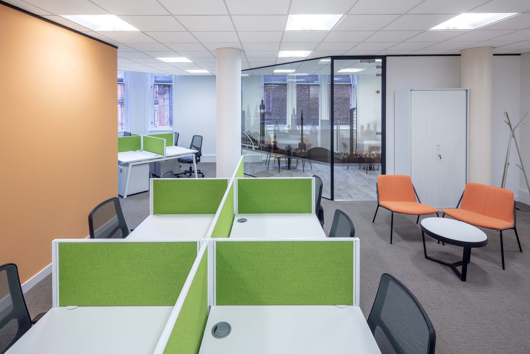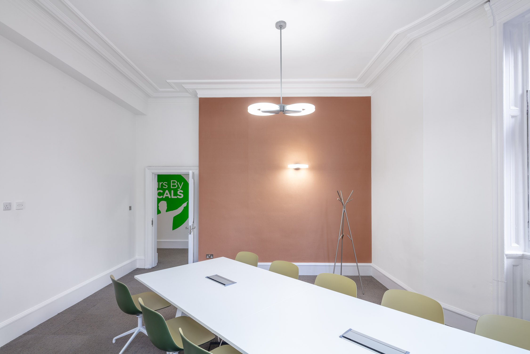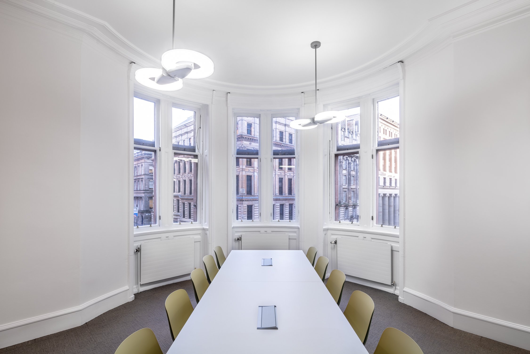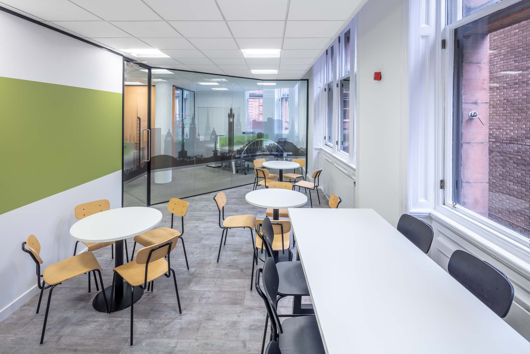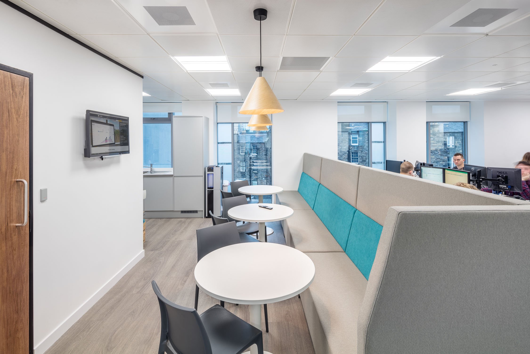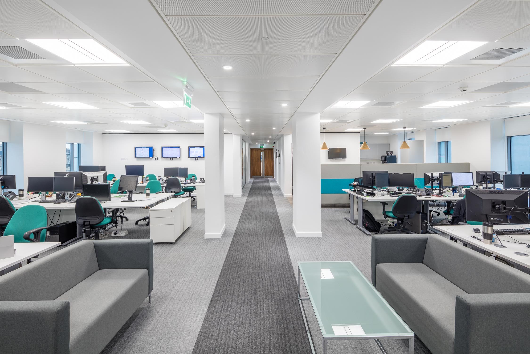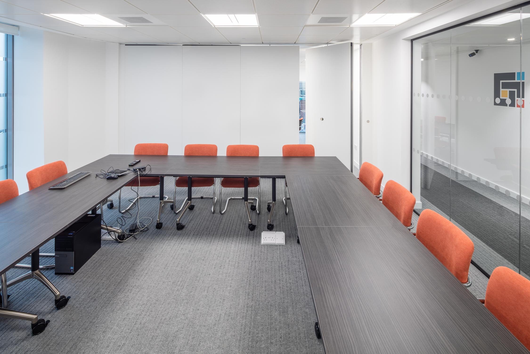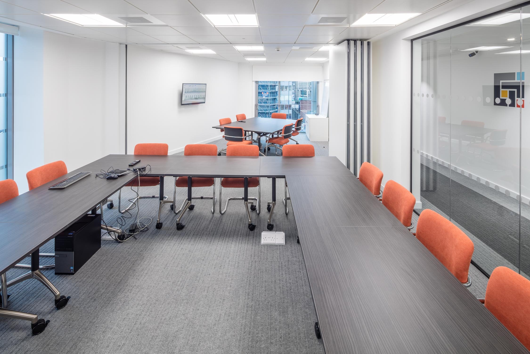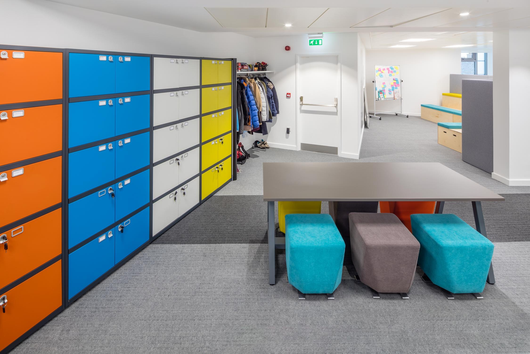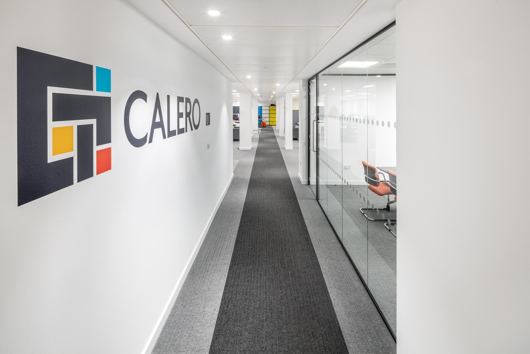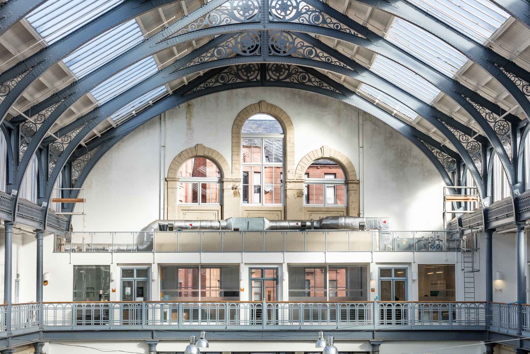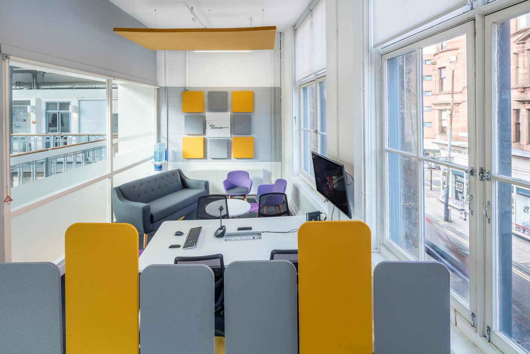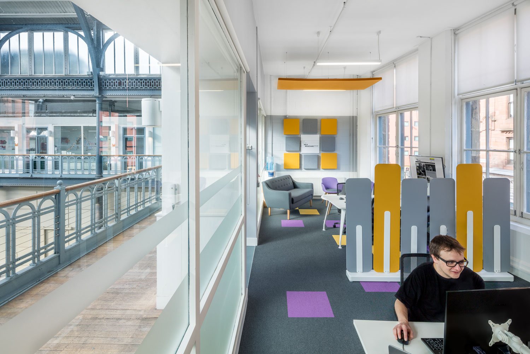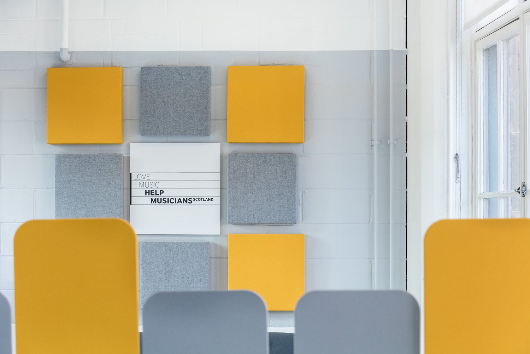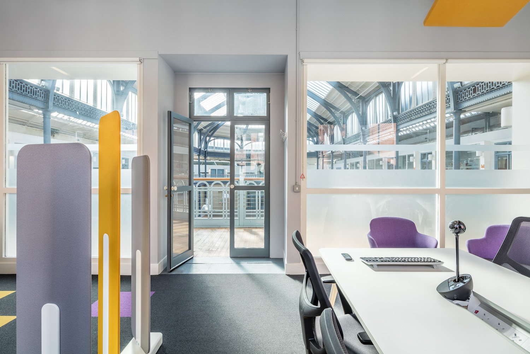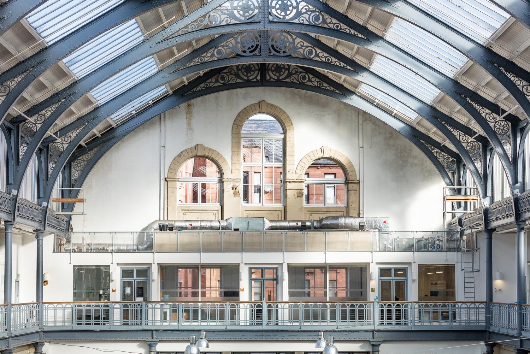Interior Design and Office fit out for Tours by Locals Glasgow
Tours by Locals are a global company headquartered in Vancouver, who provide guides covering 156 countries for travellers looking for a bespoke cultural experience. So not necessarily the most touristy sites but the the ones that really appeal to the more independent and adventurous style of traveler. The guides are all local people with extensive knowledge of their country and the most desired tourist destinations.
Their Glasgow office was based in a serviced office and due to the growth of the company, the desire was to relocate to a new office space to accommodate growing staff numbers as well as creating a fun environment which tells the story of the company.
Interior Design and Office fit out for Tours by Locals Glasgow
The design team at Amos Beech created a full interior design presentation including rendered visuals. The local representative from Tours by Locals was most impressed with the amount of work that the design team had put into the project at this early stage, and also the high standard of real-life visuals which enabled him to see quite clearly what the new office would be like.

Visualisation of their new office space in Glasgow

As the project moved on site, our team of office fit-out contractors got to work and within a matter of weeks the new office space was ready for the Tours by Locals Glasgow team to move in:
A new office for Calero Edinburgh
Veropath, headquartered in Edinburgh, helps large companies optimise their expenditure on telecoms and have recently been acquired by US software group Calero Software for further expansion. Calero manages more than $7 billion of annual telecom, mobility and cloud spend for over 3,000 customers operating in more than 50 countries globally.
The acquisition meant the company was moving from Castle Street to 40 Torphichen Street, near Haymarket Station, the heart of Edinburgh's financial district. The building has undergone a major refurbishment to provide high quality open plan offices and a new entrance. Calero were taking space on the 4th floor and Amos Beech were engaged to fulfill this project from design creation through to the fit out and furniture.
Office fit out and furniture for calero Edinburgh
The interior needed to be in line with the new status of the company within a global group and there was a tight budget and timeline to work to.
It was important that the open plan office had several collaboration and break out spaces as well as 45 workstations. To enable the data team to have their daily meeting, the new office space now has a town hall seating area with 20 seats alongside a writable wall and surrounded by acoustic screens.
A further breakout area was created and this has a double function as a cafe as it is located next to the tea/coffee prep area. It features pendant lighting with laminate oak veneer shade, rich in tactility, providing warmth to the area. Obviously, key to the success of this space, and any organisation for that matter, is the fresh bean coffee machine!
Operable Moving Wall
An acoustic operable moving wall between the boardroom and a further meeting room or client area, gives the space the flexibility to have either two meetings at the same time, or one large meeting space with great views over the surrounding area. The wall is the ultimate in terms of acoustic integrity, achieving the highest possible sound ratings whilst leaving the floor free of any track or obstruction.
Date of publication: Nov 14th 2018
Text & Images: Vincent Hartman
A new office and furniture for Help Musicians Glasgow
“Good things come in small packages”
You don’t need to be doing a major refurbishment when you come to Amos Beech for advice. This was demonstrated earlier this year when Help Musicians UK approached us to provide interior design ideas and costs to refurbish a small office as they had taken on an office lease in Glasgow.

A new office with new office furniture for Help Musicians at the Briggait in Glasgow
The Briggait, in Glasgow’s Merchant City was built in 1873 and was once the city’s fish market. It now houses creative and cultural organisations including workspaces for artists, so the choice of location for the leading UK charity for musicians, seemed perfect.

The size of the unit was only 387.5 sq ft but the charity had a need to create an environment that offered desk space for their Scottish staff, as well as a hot desking area for visiting staff and a small breakout area. Importantly, the office area had to reflect the branding of HMUK, in particular their logo and colour scheme.

The interior design team here at Amos Beech worked closely with HMUK’s London based Operations Officer and produced interior design schemes which included furniture layouts and colour suggestions for flooring and fabrics which kept in line with the brand guidelines. Also taken in to consideration was the need for AV facilities to allow for video conferencing.
The building itself being over 100 years old comes with high ceilings and beautiful tall windows. However, this feature challenged us in terms of acoustics and so we suggested ceiling hung acoustic panels again in the strong brand colours, which helps in some way to absorb sound.
What has been created is small and concise but really packs a punch and the just demonstrates that no matter how big or small your project is, the team here at Amos Beech can deliver.

