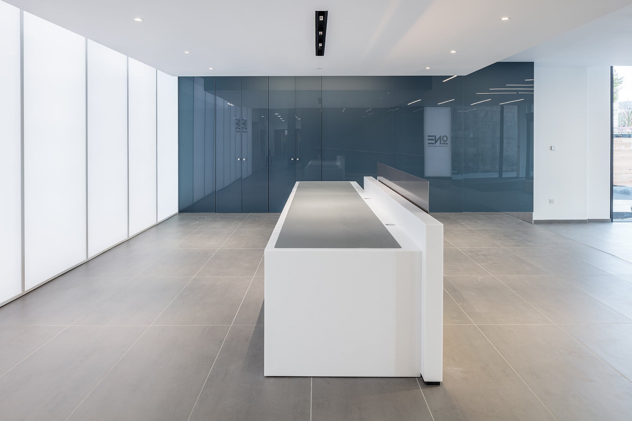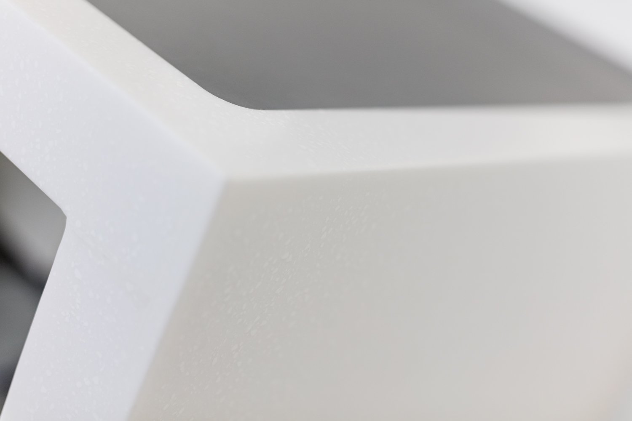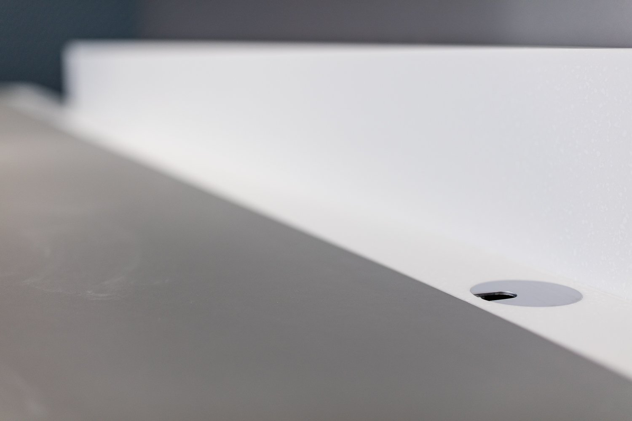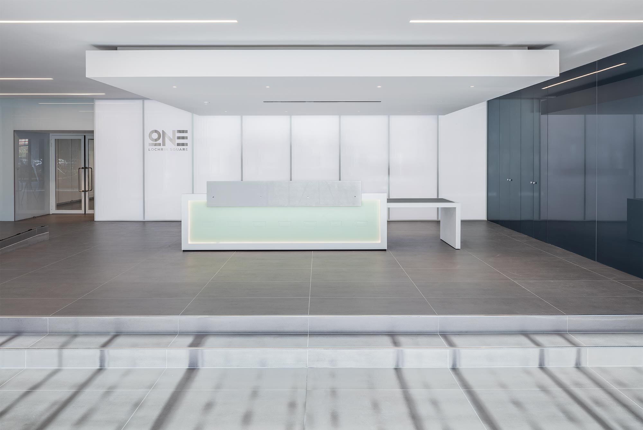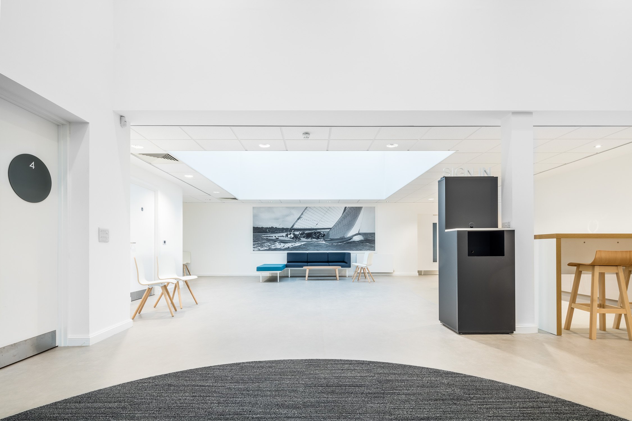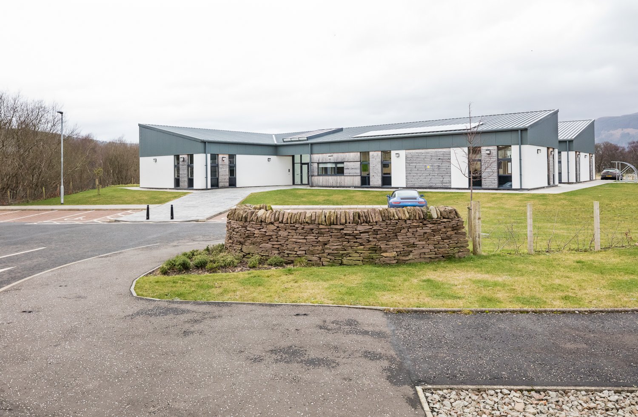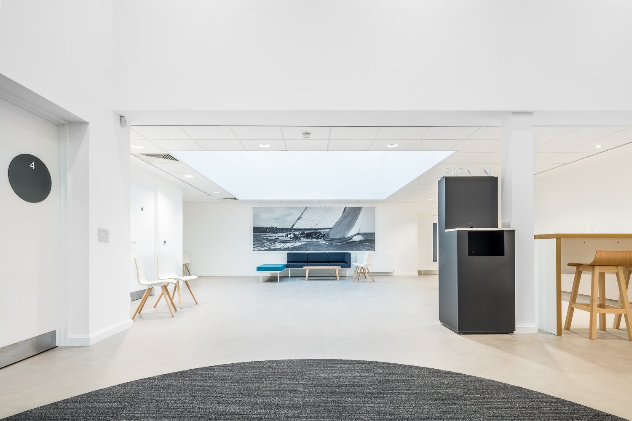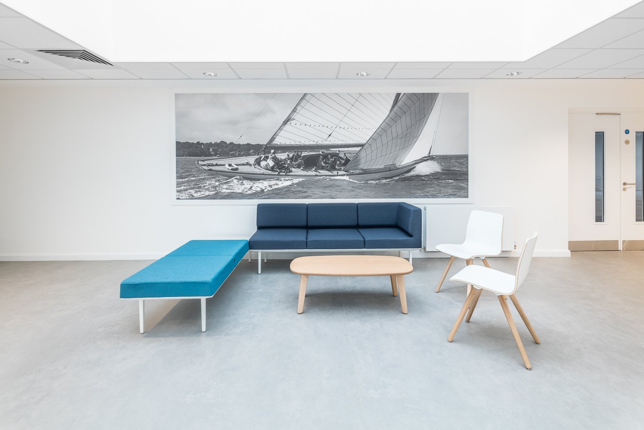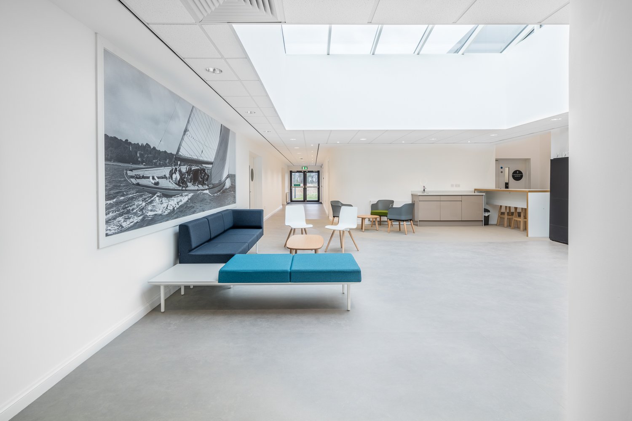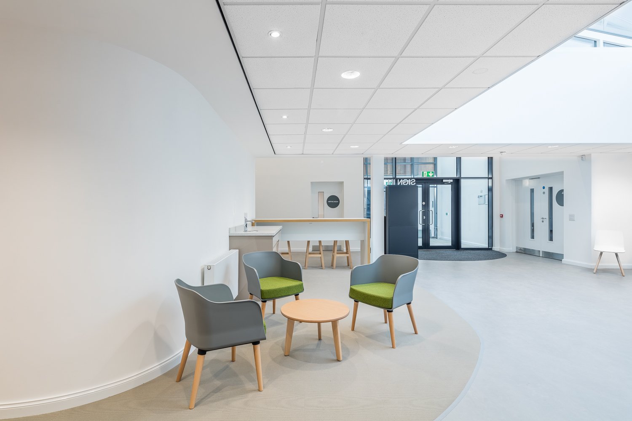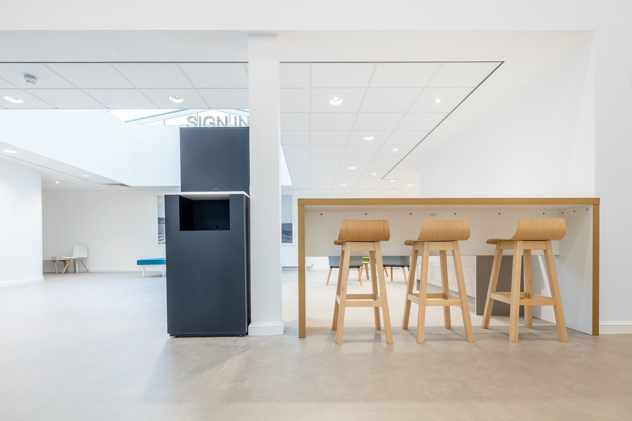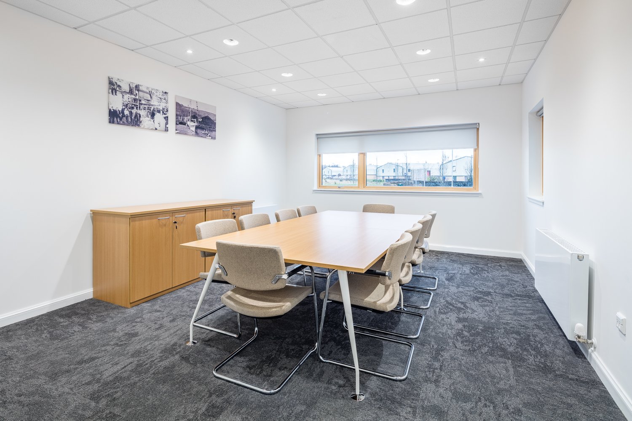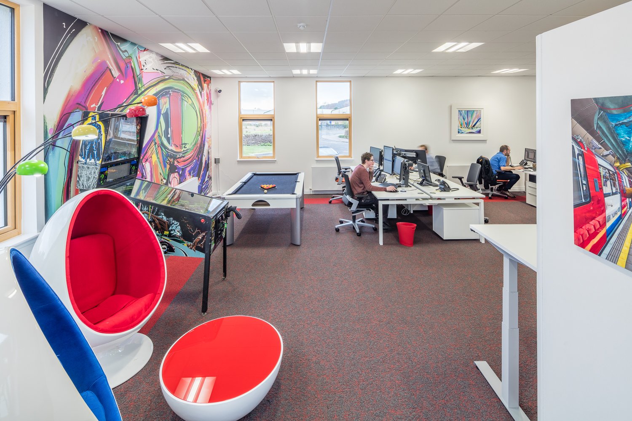One lochrin square Edinburgh
One Lochrin Square in Edinburgh’s burgeoning business district offers over 62,000 sq ft of office space to 92-98 Fountainbridge. Designed by Michael Laird Architects, the bold and original architectural presence has sleek lines combined with an original stone façade. Lochrin Square is situated on the corner of Fountainbridge and Gardner’s Crescent backing on to the Scottish Widows HQ.
It offers inspiring, light-filled spaces for focused work, collaboration and relaxation of office space, spread over five floors.
One Lochrin Square
Amos Beech is proud to have manufactured and installed the flagship reception desk:
Reception desk at One Lochrin Square in Edinburgh
The reception desk at 1 Lochrin Square in the recent refurbished grade A office space is clad in Hanex solid surface material and complemented with coloured glass. This reception desk is a worthy statement to an inviting reception area which only confirms the excellent kerb appeal. A reception desk in a location like this has to appeal to the eye and the heart, it simply has to be delightfull!
Interior design and fit-out
The bespoke reception desk solution is just one of Amos Beech offerings. The company has provided office interior design solutions, office fit out and refurbishment services to the Edinburgh corporate world for years. At Amos Beech it’s all about the customer. We pride ourselves in building trust, having effective communication and creating, functional, efficient and safe spaces where people enjoy working. Each project we undertake is unique and our dynamic interior design team are passionate about delivering a solution within budget, on-time and are there to help every step of the way to create the ideal office environment.
INTERIOR DESIGN AND FURNITURE FOR SANDBANK BUSINESS PARK IN DUNOON
Highlands and Islands Enterprise have built a new business unit in Dunoon at Sandbanks Business Park and following a public competition on the Scottish Governments PCS webportal, Amos Beech were successful in winning with their interior design and furniture offering.
Interior Design Furniture Sandbank Dunoon
The design team carefully researched the building including visiting at an early stage to get a proper ‘feel’ for the space that allowed them to develop an interior design and furniture proposal that caught the attention of HIE.
The brief was to create a ‘front of house’ reception space that also could be used by any one of the multiple tenants who occupy the building. By asking questions and applying our experience we developed the space to a point where it has become an informal ‘town hall’ space at the centre of the building.

Amos Beech included a coffee station within their design and worked with a local commercial coffee machines and consumables provider to ensure that the only headaches were ones from too much caffeine!
The design encourages the creative staff from all the different business units to come together in the space and by sharing ideas and experiences, many new ideas come to light. This is very much in keeping with the very latest ‘café working trends’ that are proving so popular in the happening cities of the world.
A purpose designed welcome desk, greets visitors to the building and the tablet provides a very simple way of checking into the building and sends a message to the correct business that their visitor is waiting for them in reception.
The elegant furniture selected by the interior design team are complemented by a wonderful piece of artwork on the wall facing the front doors. A professional photograph taken before digital photography was an option has been digitised and enlarged and gives a timeless and dynamic presence to the space.
The Longo seating provides comfortable and relaxed seating whilst minimising the frame work required to support and this helps to maintain the light and airy feel.
To one side of the roof atrium there are a selection of coffee tables and chairs that offer a range of seating choices. With an elegant fusion of timber and solid colours in combination with the flooring detail, this is a space where visitors and staff are happy to linger, mingle and swap experiences and ideas over a cup of cappuccino.
A bookable meeting room is also provided within the space with a Verco DNA table and cantilever frame meeting armchairs.
The first tenant is already installed and BC Technologies selected Amos Beech to provide them with modern office furniture and Wilkhahn ON 3D task chairs.

The result achieved is reflective of this exciting and tech driven computing firm with a bright and funky office space that offers the staff an ideal working environment alongside the shared space the other side of their office door.
Office fit out Edinburgh
Amos Beech has just completed a challenging office fit out in the heart of Edinburgh. The offices of Scottish Salmon needed an upgrade. The Georgian splendour of Edinburgh’s new town always makes for an interesting challenge when our customers require alterations and changes to their offices.
Here we were asked to create an additional cellular office space in Edinburgh and make use of as much glass as possible.

Office fit out Edinburgh
When we carried out our initial survey we discovered an original archway had been plaster boarded up in a previous alteration and we were able to reinstate this with a glass door and adjacent frameless glazing panels.

This in conjunction with the glass wall separating the new office from its adjacent space has given a very bright aspect to a room that could have been very dark as it is right in the centre of the building.

Office fit out Edinburgh
New carpet and a fresh coat of paint have lifted the room in to something much more modern. A bespoke desking solution was selected by the client to provide sufficient storage space and enough primary work space for a busy PA to the Directors, allowing her to carry out her duties efficiently and effectively.



