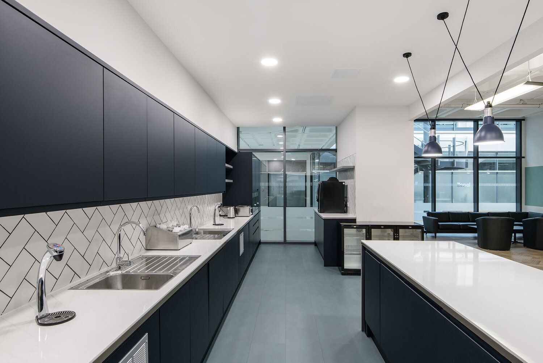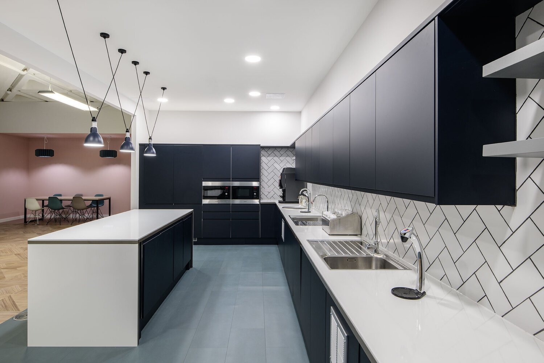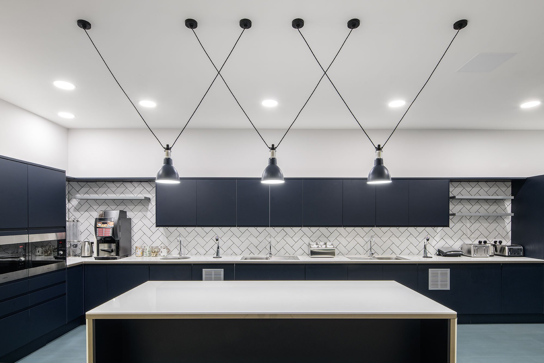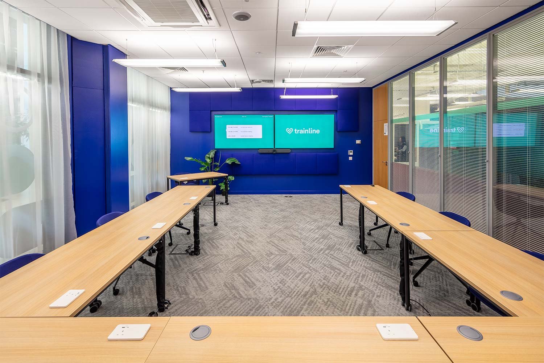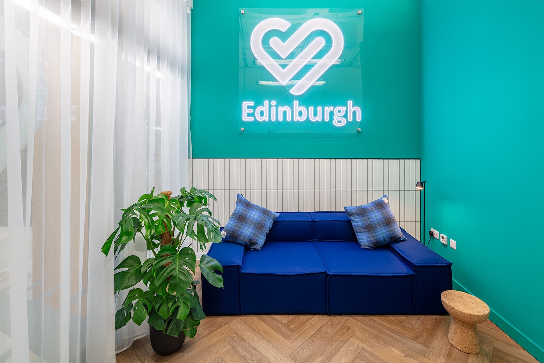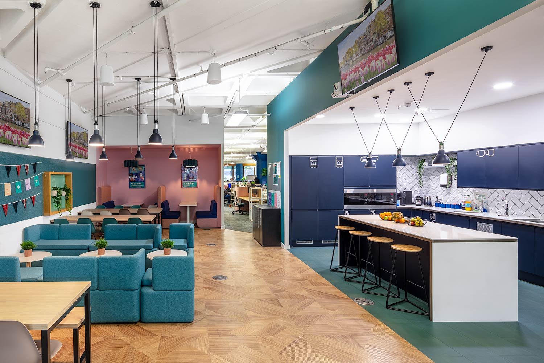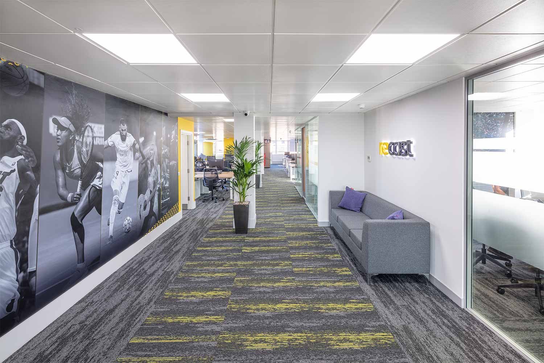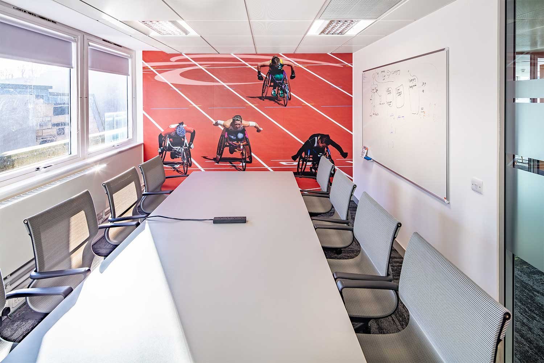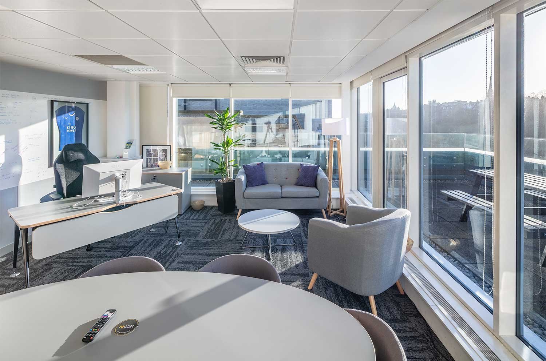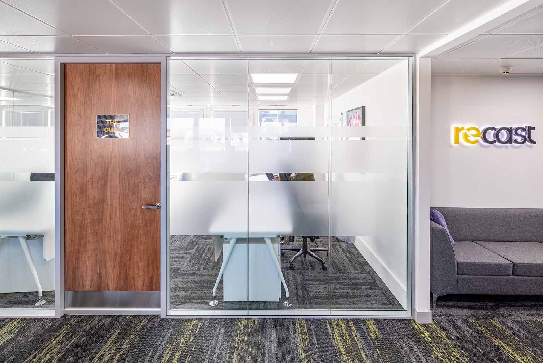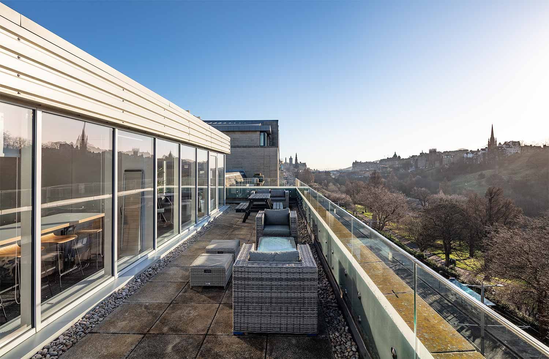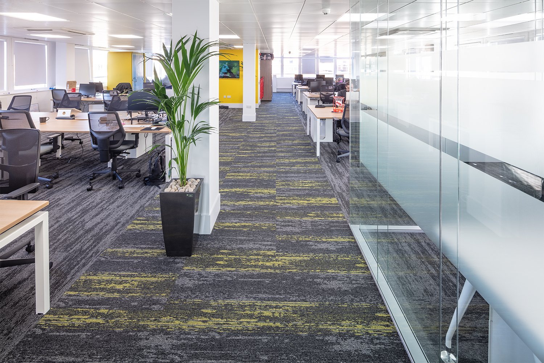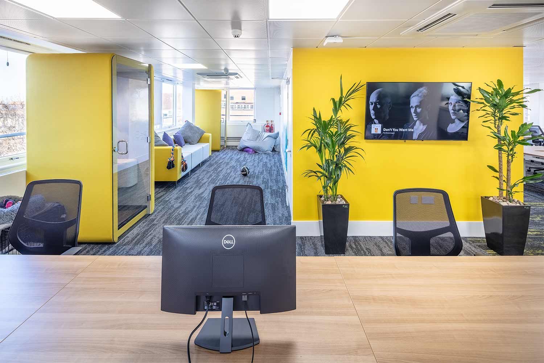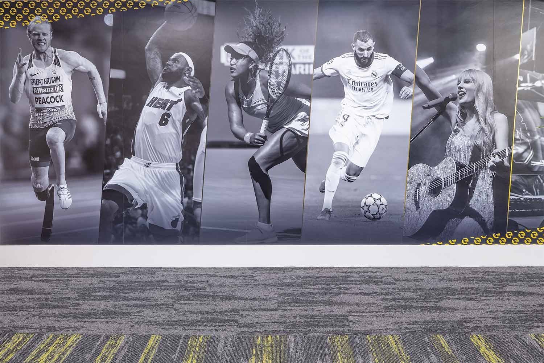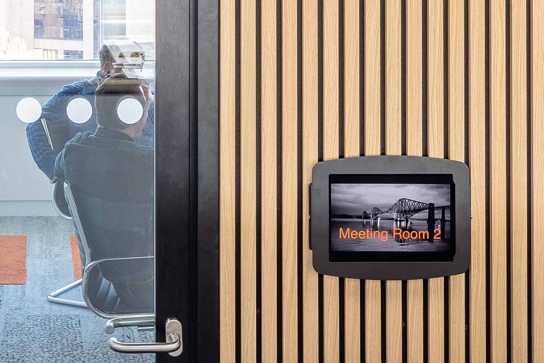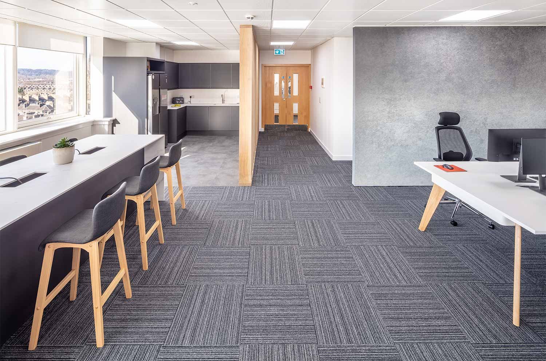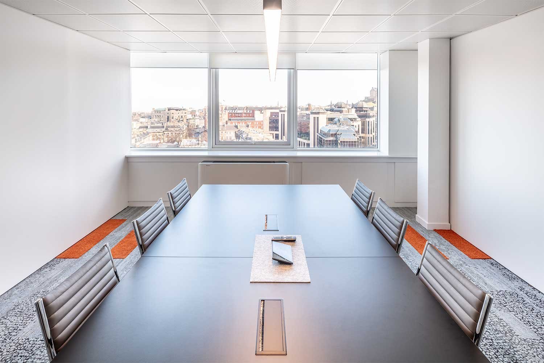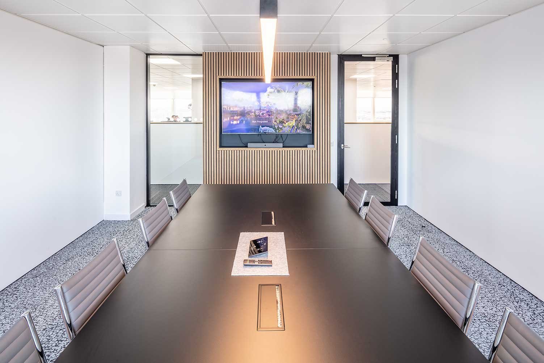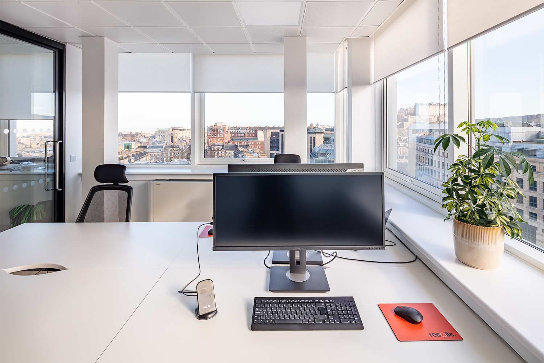Office redesign for Trainline Edinburgh & Barcelona
Trainline is Europe’s leading train and coach app. Trainline aims to bring together all rail, coach and other travel services into one simple experience and give people smart, real-time travel info on the go.
Trainline approached Amos Beech with the urgent need to accommodate more staff to their call centre area within the existing office. The first phase of the ongoing refurbishment project is the major re-design of the staff kitchen and breakout space which did not meet the client’s needs.
Corporate kitchen design and office refurbishement for Trainline Edinburgh
Phase 1
The Edinburgh Trainline offices are situated at Tanfield, an established commercial location for central Edinburgh.
With the Trainline business expanding at such a fast pace, time was of the essence to create a stunning design that both reflected the brand and met the practical needs, both in terms of facilities but also to the right furniture for the dining and lounge spaces.
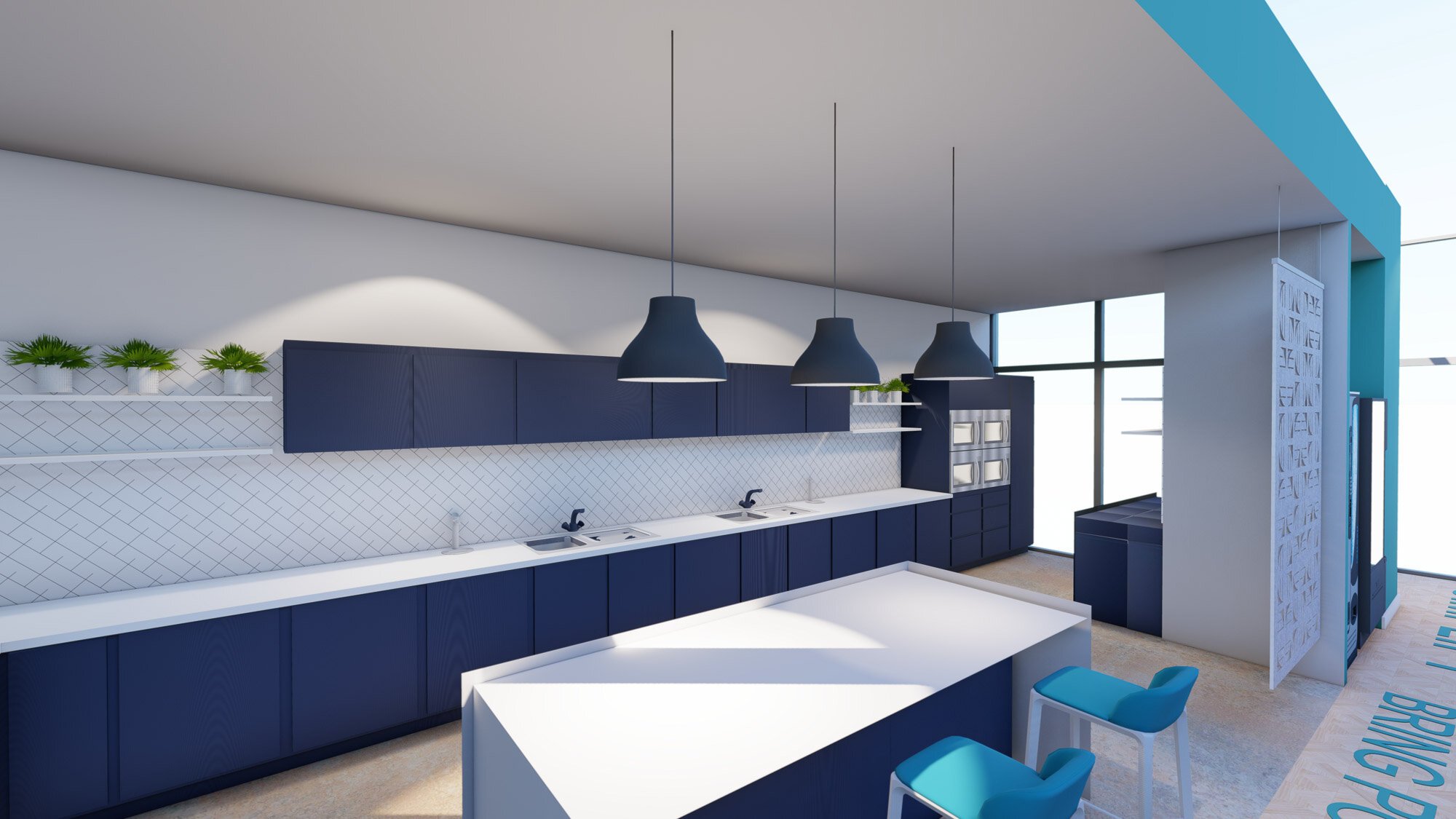
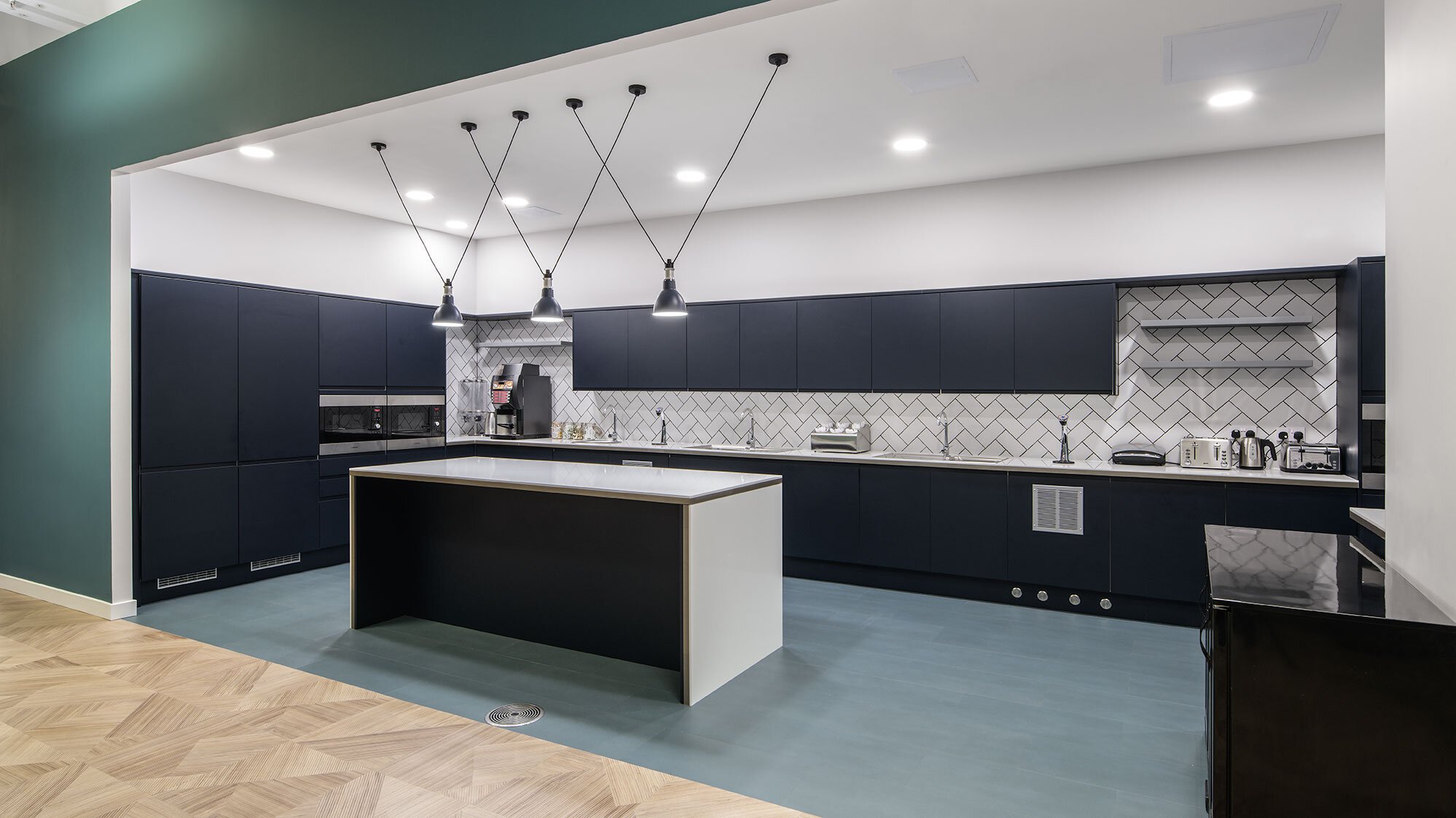
(Initial visualisation and final end result)
Corporate kitchen design and fit out
The kitchen itself is a fully integrated self-service zone for staff including built-in microwaves, dishwashers, and larder fridges plus water points and a separate coffee area exclusively for drinks. A separate hand washing sink was incorporated late-on in the process as fit-out commenced during the current Covid-19 pandemic.
The space doubles as an area perfectly suited to host trainline’s multiple social events.
The result is a large, open practical facility; welcoming and verging on the current “resimercial” design trend – the merging of a residential approach with commercial interior design.
The palette is modern and muted bringing in soft tones and biophilia to enhance the comfortable nuance to the space.
Phase 2
In addition to the initial kitchen and breakout space we have refurbished the meeting room and reception area. Whilst we’re there we also had a look at how the kitchen and breakout area had evolved after the first few years of use:
Trainline Barcelona Office
After completing multiple successful projects for Trainline in the UK, Amos Beech was asked to support their Barcelona project. After outgrowing their original office space, they took the leap (and obvious upgrade) to a fantastic space right under the nose of the historic landmark, Sagrada Familia.
This was a wonderful project to work on. Bringing to life a vibrant space within a quintessentially Barcelona building right next door to one of the most well-known landmarks in Europe.
This space was all about collaboration and creativity and the design brief was simple – bring in colour, biophilia and make sure everybody knows this is a Trainline office. The exciting bits? Well, check out the digital split flap departure board in the games and social area. This is used to make important company announcements or show information on team events. The Amos Beech team also designed ‘train’ graphics which brought to life the many glass partitions throughout the space. As an added perk for Trainline staff, there is also a bar with a beer tap!
This project could not have been achieved if it was not for our diverse and capable projects team that make us a dependable design and construction management company for projects all over Europe.
(sorry we haven’t got images just yet…)
Published: phase 1: 4 December 2020, phase 2: 3 October 2024
Text: Deborah McAulay
Photography phase 1: Jill Tate architectural photographer Newcastle
Transforming an empty office space into a new home for Recast
Recast approached Amos Beech to assist them with their move from serviced offices in Edinburgh’s New Town to their own offices as their growth trajectory continued.
Recast enables sports fans to access the content they want, subscription-free. The unique offering is monetising modern day viewership and creating more funds to be invested back into the grassroots of sport.
As a rapidly growing tech company, bricks and mortar was a new discipline for the team and they needed a company that could deal with all aspects of their requirements including design, construction/fit-out and furniture.
A new office for Recast in Edinburgh’s New Town
The Amos Beech design team were delighted to apply their skills to transforming an empty office space into a new home for Recast. Using the core brand colours of yellow and grey, you can feel the energy and commitment to excellence that is also seen in the images that have been selected.
Multiple meeting spaces, both inside and out, using a wonderful rooftop terrace with views across to Edinburgh’s Old Town and its 1,000 year old Castle provide plenty of additional inspiration.
Double glazed partitioning was specified to help with sound attenuation along with aluminium framed solid timber doors for an enduring and quality finish to the space.
For those moments when you need peace and quiet or simply the ability to take or make phone calls in private, single person booths were installed to ensure that the rights spaces were available for the team without making inefficient use of meeting rooms.
Quality UK and European furniture was supplied and installed by the Amos Beech Furniture Consultants – all expertly specified and manufactured to compliment the stunning space that we created.
A carefully managed construction phase was duly completed and despite the many supply chain challenges that came with 2021, all of the furniture was delivered and Recast were able to officially open their offices on time and in budget.
The finished result is a wonderful fusion of different types of workspace and meeting/breakout areas that reflects the brand and the work that Recast do.
Location: Princes Street, Edinburgh
Project size: 4200 sq ft
Duration:– 5 weeks
Value: £120K
Published: 21 March 2022
Text & Photography: The Amos Beech Team
New office for Resolis in Edinburgh
Resolis, an Edinburgh based Asset Management company were moving out of serviced office space to their own office in Exchange Tower Edinburgh, for the first time and contacted Amos Beech to assist them with delivering an environment that reflected their brand and ethos.
From a serviced office to a dedicated space
Resolis focus, is on infrastructure assets connected to the provision of essential public services. In addition to their new office in the Exchange Tower in Edinburgh, many of their team members work location-independent across the United Kingdom in a true hybrid fashion.
Working with their Architect who led the design element, Amos Beech completed a drawings package and building warrant submission. We also helped them to gain Landlord Approval for the works and then, over a 4 week contract completed the fit-out and installed all the furniture.
Working in a multi-tenanted building meant that we had to be considerate contractors and ensured that our works were not detrimental to the other businesses in the building. Sound testament to this is the additional projects we have secured following completion of this contract.
Published: 13 April 2022
Text & Photography: The Amos Beech Team


